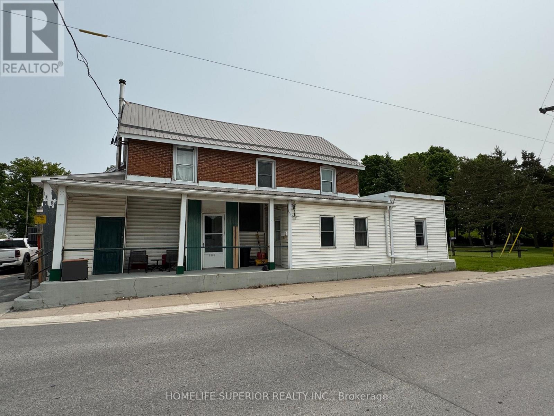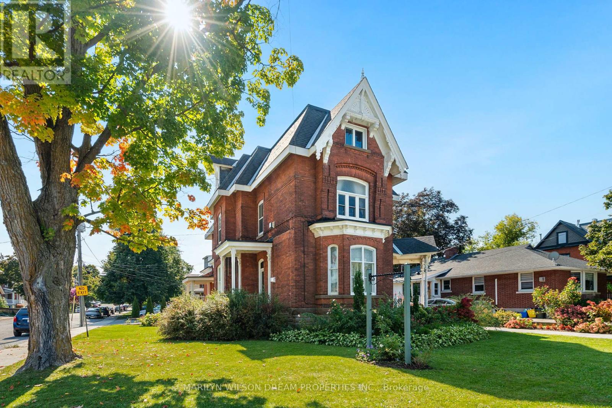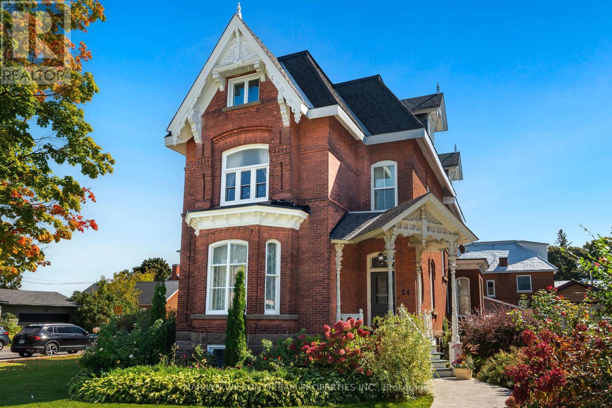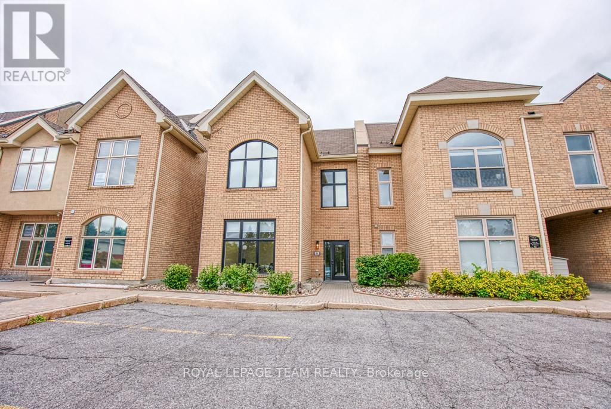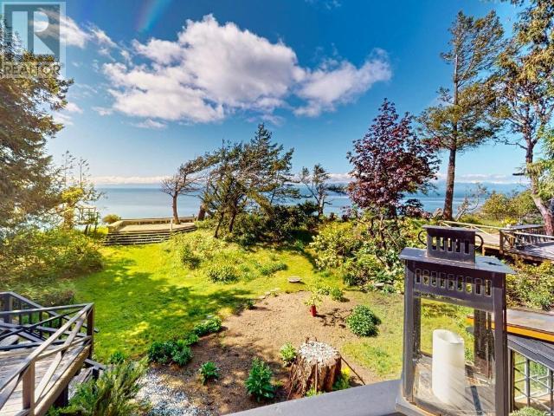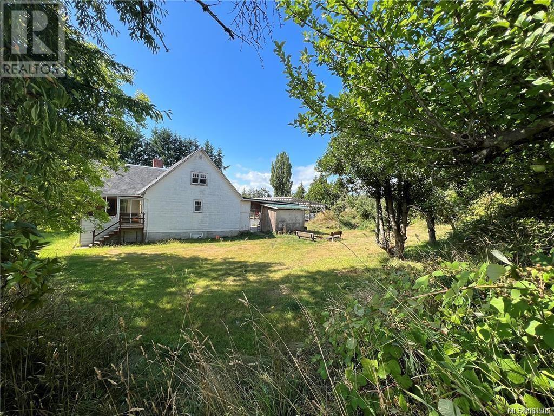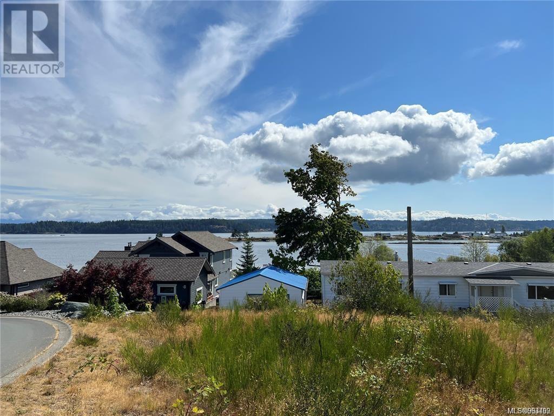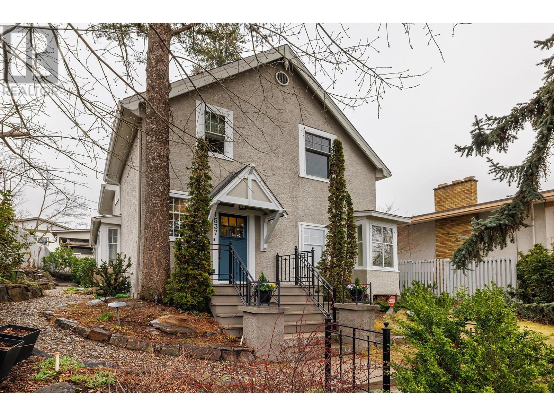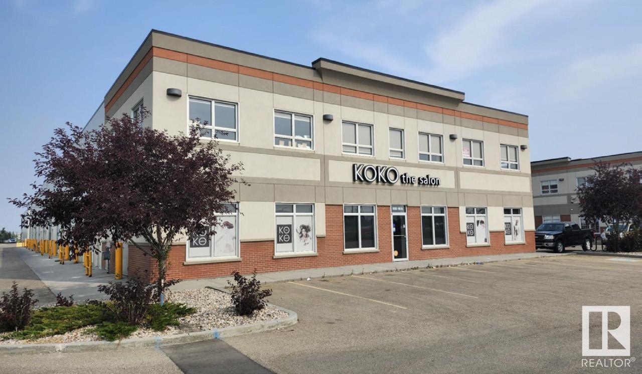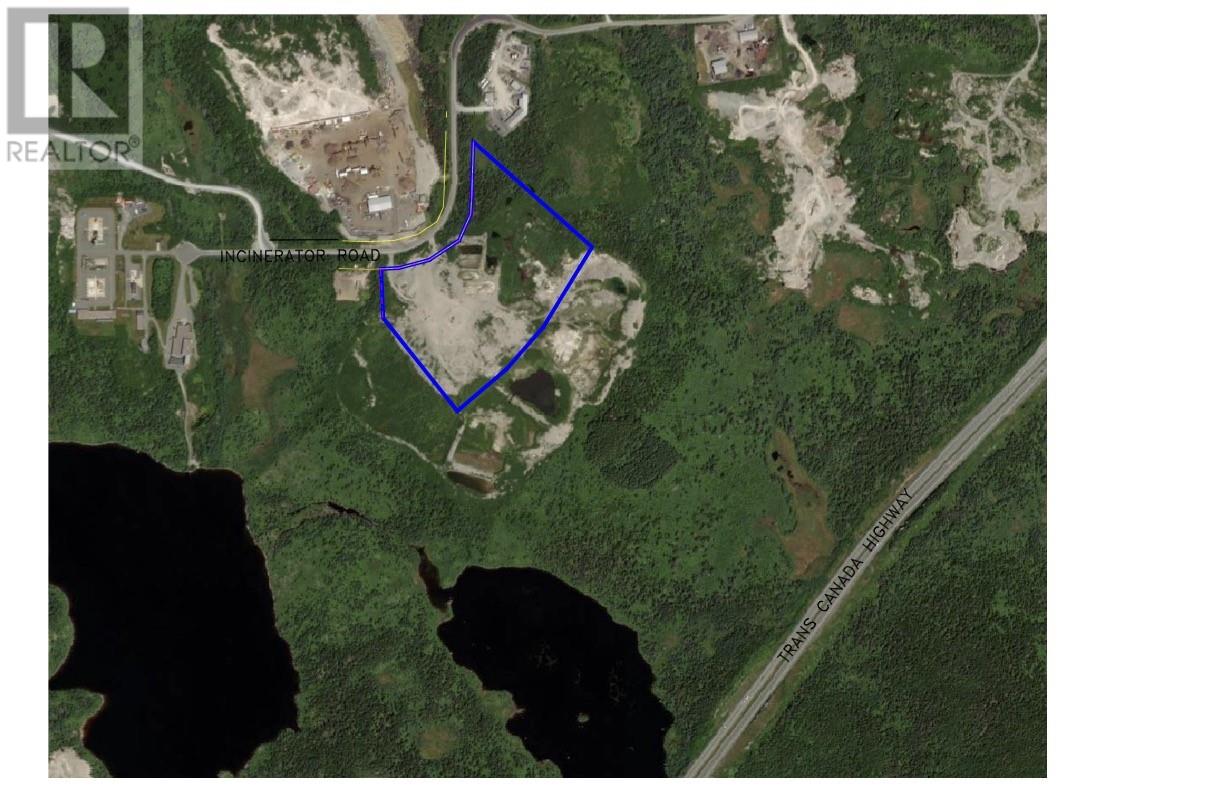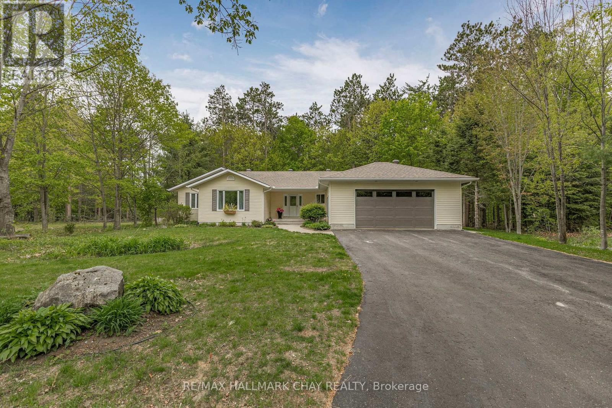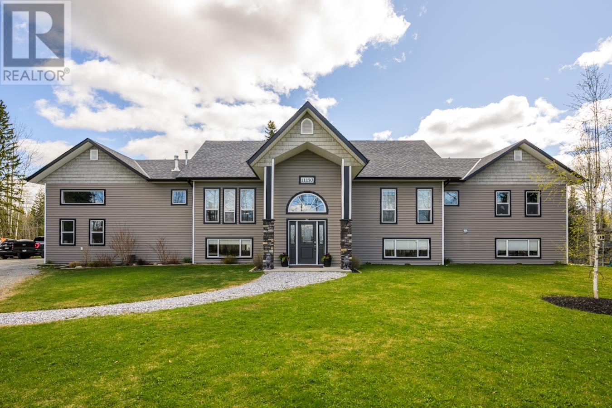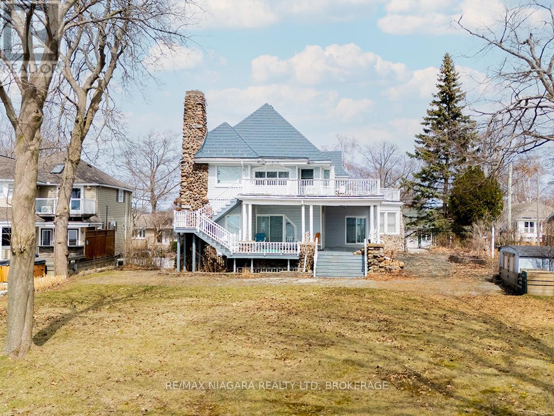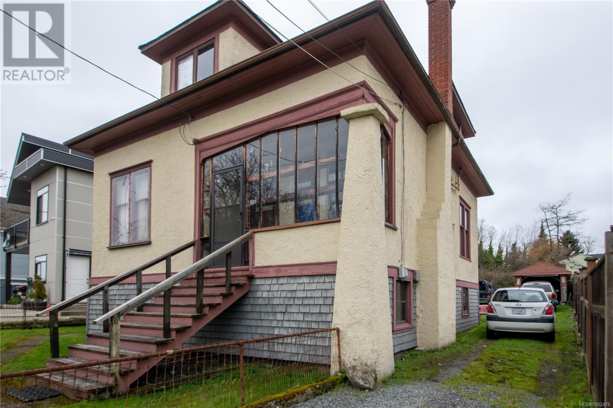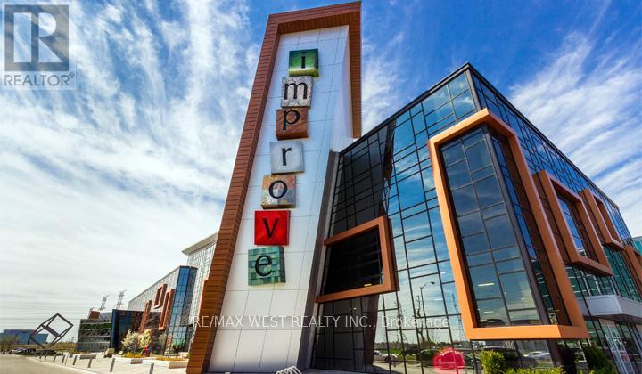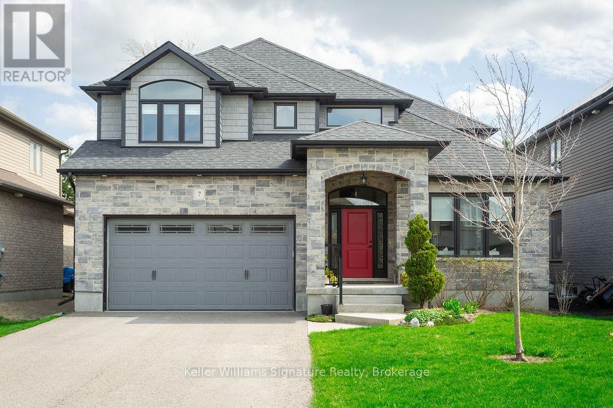4840 Stirling Marmora Road
Stirling-Rawdon, Ontario
Welcome to 4840 Stirling Marmora Rd! This spacious building offers 4 separate units, with 3 attached garages & a fenced in swimming pool. Unit A is a Main fl unit with a 2bdrm plus den, 2 baths w/ open concept Kitchen, living rm & dining rm. Unit B is a main fl unit with a 1bdrm plus den, 1 bath, spacious kitchen & living rm. Unit C is a 2nd fl unit with 3bdrms, 1 bath & open concept living & kitchen area. Unit D is a completely renovated bachelor pad, with open concept kitchen & living space & 1 bath with laundry hookups. This building offers many upgrades including & not limited to 2 newer furnaces in the last 3 years, updated electrical 3 years ago, some newer flooring , some updated bathrooms, drywall & paint. Start a family compound or great investment opportunity. (id:60626)
Homelife Superior Realty Inc.
24 Lake Avenue W
Carleton Place, Ontario
Welcome to 24 Lake Avenue West, an extraordinary Victorian masterpiece in the heart of Carleton Place. Built in 1895, this 3 story architectural gem has long been a beacon of character and craftsmanship. Most recently, it housed the beloved Pickle Dish quilt shop, a cherished local store, known for its welcoming spirit. Set on a 47x120ft lot, zoned R2 allows for residential with a commercial unit, this property offers incredible versatility. Use it as a grand personal residence, a commercial space, or possibly rezone to allow multi-unit rental with up to three separate units. The options are endless, from a home office to multigenerational living. A victorian story of heritage and possibility, the high-pitched roof, intricate red brickwork, and ornate gable trim are just the beginning. Step inside & marvel at the 11-foot ceilings on the main floor, original stained glass windows & elegant decorative trim. Ideal for a boutique shop, studio, professional office, or a charming retail presence & ready to support your entrepreneurial vision.The second floor opens up to residential elegance, with a beautifully renovated kitchen, spacious living & dining room, a full bathroom and a comfortable bedroom.The third floor is a tranquil escape with a versatile living room, bedroom and a luxurious primary bedroom with walkin & ensuite with heated ceramic floors, a glass shower, & tub. Outside a enjoy a coffee on the covered porch, or the backyard courtyard with a pea stone patio, perfect for quiet reflection or social gatherings. Located just off Bridge Street in Carleton Place, voted the best small town in the Ottawa area in 2024, this property is perfectly positioned to enjoy the town's unique shops, cozy cafes, beach, splash pad, and picnic areas.Whether you envision a thriving business, a multi-generational family home, or a residence that blends the best of both worlds, this iconic Victorian estate is ready to be transformed into your vision. (id:60626)
Marilyn Wilson Dream Properties Inc.
24 Lake Avenue W
Carleton Place, Ontario
Welcome to 24 Lake Avenue West, an extraordinary Victorian masterpiece in the heart of Carleton Place. Built in 1895, this 3 story architectural gem has long been a beacon of character and craftsmanship. Most recently, it housed the beloved Pickle Dish quilt shop, a cherished local store, known for its welcoming spirit. Set on a 47x120ft lot, zoned R2 allows for residential with a commercial unit, this property offers incredible versatility. Use it as a grand personal residence, a commercial space, or possibly rezone to allow multi-unit rental with up to three separate units. The options are endless, from a home office to multigenerational living. A victorian story of heritage and possibility, the high-pitched roof, intricate red brickwork, and ornate gable trim are just the beginning. Step inside & marvel at the 11-foot ceilings on the main floor, original stained glass windows & elegant decorative trim. Ideal for a boutique shop, studio, professional office, or a charming retail presence & ready to support your entrepreneurial vision.The second floor opens up to residential elegance, with a beautifully renovated kitchen, spacious living & dining room, a full bathroom and a comfortable bedroom.The third floor is a tranquil escape with a versatile living room, bedroom and a luxurious primary bedroom with walkin & ensuite with heated ceramic floors, a glass shower, & tub. Outside a enjoy a coffee on the covered porch, or the backyard courtyard with a pea stone patio, perfect for quiet reflection or social gatherings. Located just off Bridge Street in Carleton Place, voted the best small town in the Ottawa area in 2024, this property is perfectly positioned to enjoy the town's unique shops, cozy cafes, beach, splash pad, and picnic areas.Whether you envision a thriving business, a multi-generational family home, or a residence that blends the best of both worlds, this iconic Victorian estate is ready to be transformed into your vision. (id:60626)
Marilyn Wilson Dream Properties Inc.
1093 Althorpe Road
Tay Valley, Ontario
We have all dreamed of living the good life close to nature. This unique property is it! Country living on almost 16 wooded acres overlooking a pond perfect for taking in the sights and sounds of nature but close to the amenities of the nearby towns and cities. There are TWO super creative, eco-friendly homes on this property. The energy efficient, arts and crafts style main house blends perfectly in the wooded setting and was designed and built by the current owners in 2009. Renovations have just been completed on 2nd home. Overall, an ideal setup for multi-generational living, income generation, guest quarters, etc. The main house is 2 storey, wood and stone clad, steel roof. Open concept for relaxed, easy living and entertaining. Living/dining/kitchen, 3 piece bath, laundry, den/tv room, office, screened in porch on the main. Large primary and second bedroom both with cathedral ceilings, full bath with travertine heated floors on the second level. And views of the pond from most rooms! Top quality workmanship, beautiful custom woodwork, unique features including copper sinks, stone shower stalls, efficient Scandinavian masonry fireplace, custom windows and doors, etc. Polished concrete heated floors on the main with red oak staircase and upper level, heated travertine tile in the second storey bath. Red oak kitchen cabinets, butcher block and granite counters. The second bungalow residence is definitely a "wow" - very cool, mod open concept design - so creative with repurposed antiques, and perfect touches for comfort and accessibility. The pine floors were milled from trees on the property. All this in a picture perfect setting of woods, paths, stone walkways, perennial gardens. 15 minutes to historic Perth and charming Westport, one hour to Ottawa or Kingston. So much more - come and see this truly unique, private, beautiful property. More info, floorplans, room sizes for both homes - www.1093althorperoadperth.com. Total for 2 homes -2794 sq f (id:60626)
Coldwell Banker Settlement Realty
3425 D'easum Road
Merritt, British Columbia
Spacious country estate on 20+ acres in Sunshine Valley area with 4 bedrooms, 5 bathrooms, 3 car attached garage & a creek running through the land. The main level of the home offers a laundry room with access to the garage, kitchen w/ center island & all appliances included, open dining & living area with wood burning fireplace & access to your sunroom & large deck with amazing views, primary bedroom with nice spa like ensuite w/ separate soaker tub & walk-in shower, nice well designed walk-in closet, 2 other bedrooms with walk-in closets & 2 bathrooms with shared walk-in shower. The basement offers lots of areas for entertaining, extra guests, storage areas, large bright windows and access to your backyard and great views. There is a 4th bedroom, a full bathroom, family room, games room, media/theatre room, lots of storage areas and more offered in the basement. The lot is private and has a creek running through and 20+ acres to enjoy. Book your appointment to view all this amazing property has to offer you and your family. All measurements are approx. (id:60626)
RE/MAX Legacy
55 Copperwood Square
Toronto, Ontario
Rarely Offered Beautiful Detached Home in One of Most Desirable Areas! This sun filled detached home boosts spacious 3 + 1 bedrooms and 2.5 bathrooms. This gorgeous home is perfectly situated in the peaceful family-friendly sought after neighborhood in the heart of Scarborough. Spacious main floor boosts open concept layout of living and dining. Walk upstairs to your primary bedroom which includes an ensuite along with two additional bedrooms and den big enough to be used as fourth bedroom or head downstairs on your fully finished basement which adds impeccable value and versatility. With big family room to entertain along with office space and Bar. Step outside to your own backyard a true retreat for relaxation and entertainment. Convenience is at your doorstep with Walking distance to top-rated schools, parks, shopping, restaurants, public transportation, and so much more.A Must See !!! (id:60626)
Kingsway Real Estate
84 Centrepointe Drive
Ottawa, Ontario
Fully Renovated & Furnished Office Space in Centrepointe Chambers. Approx. 2,832 sq. ft. Prime Location turnkey opportunity incredible opportunity to own a fully renovated and furnished office condo in the highly sought-after Centrepointe Chambers complex. This bright and modern professional space combines two units into one and offers approximately 2,832 sq. ft. of versatile layout, ideal for a variety of professional uses. Featuring 11 private offices, 2 large meeting rooms, 2 kitchenettes, 3 bathrooms (including a shower), reception area, in-unit storage, and ample parking, this space is perfectly suited for a flex/hybrid workspace, legal office, sales team, or collaborative work environment. Located directly across from the Ottawa Courthouse and Municipal Government buildings, with Baseline Station (bus & future LRT) just steps away. Walking distance to College Square, Algonquin College, restaurants, and quick access to Highway 417. A true turnkey solution in one of Ottawas most convenient and professional locations. Great investment property, fully leased to great tenants. (id:60626)
Royal LePage Team Realty
1033 Bruce Road 9
South Bruce Peninsula, Ontario
Welcome to your own private sanctuary nestled on over 8 acres of beautifully treed land in the heart of the Bruce Peninsula, ideally located just minutes from Wiarton and Lion's Head. This remarkable property offers a blend of comfort, functionality, and natural beauty perfect for those seeking privacy, space, and income potential. The main residence features over 2400 sq ft of living space, 3 spacious bedrooms and 3.5 bathrooms, including a luxurious primary suite. Designed for both everyday living and entertaining, the home boasts a large, open-concept kitchen with ample counter space and cabinetry, ideal for the home chef. A bright, expansive sunroom at the back of the home provides stunning year-round views of the large pond and surrounding landscape. Enjoy the peace and beauty of nature with multiple ponds, a finished walk-out lower level with 4 piece bath and kitchen, and a meandering stream that winds through the trees. A standout feature is the massive 40' x 80' heated shop fully equipped with a hoist, two oversized bay doors (12 ft), and ample space for vehicles, equipment, or your next big project. Adding even more value is a secondary home on the property, currently serving as a rental unit, perfect for generating additional income or hosting extended family and guests. With its ideal location, serene setting, and impressive features, this one-of-a-kind property offers a unique opportunity to enjoy country living at it's best on the Bruce Peninsula.**Highlights:*** 3 Bed / 3.5 Bath Main Home* Walk-out Lower Level* Large Kitchen & Sunroom with Pond Views* 40ft x 80ft Heated Shop w/ Hoist & 2 Bay Doors* Multiple Ponds + Stream* Treed, Private 8-Acre Lot* Secondary Home with Rental Income* Close to Wiarton & Lions Head. Don't miss your chance to own this extraordinary slice of paradise and Open The Door To Better Living! (id:60626)
RE/MAX Grey Bruce Realty Inc.
2931 Thacker Drive
West Kelowna, British Columbia
Luxurious Lakeview Heights Home - three bedrooms, three bathrooms, pool, hot tub, sauna, RV parking, fire pit, pond, dual driveways! Experience unparalleled luxury in this Lakeview Heights home on the Wine Trail. Boasting three bedrooms, three bathrooms, a pool, hot tub, sauna, RV parking, an outdoor fire pit, a charming pond with a babbling stream, and two driveways, this property combines convenience and relaxation. A sparkling pool invites you to unwind, while the hot tub and rejuvenating sauna promise relaxation. You will appreciate the convenient RV parking. Gather around the outdoor fire pit or enjoy the tranquil pond with a meandering stream, adding serenity to your outdoor space. Two driveways provide ample parking space, ensuring convenience for your vehicles and guests. Inside, an open-concept layout and ample natural light create a beautiful living space. The kitchen is a chef's dream, and cozy living areas are perfect for entertainment. The master suite, with private outdoor access, is a retreat. Additional bedrooms offer space for family, guests, or a home office. Surrounded by lush landscaping and well-maintained lawns, the property ensures privacy and tranquility. Located in a desirable Lakeview Heights neighborhood, zoning allows for a carriage home. Minutes from world-class wineries, hiking trails, shopping, and dining, this location blends convenience with Okanagan's natural beauty. Don't miss this chance to own a property that combines luxury and comfort! (id:60626)
Sotheby's International Realty Canada
1900 Vancouver Blvd
Savary Island, British Columbia
Welcome to Canada's Hawaii. This breathtaking Savary Island oceanfront retreat on 1.7 serene acres (3 lots) bordering 350 acres of trust lands. A 10-min stroll to Mermaid & Secret Beaches, this south-facing gem offers 180 views of the Strait of Georgia & Vancouver Island's snow-capped peaks from sunrise to sunset. Architecturally designed for year-round comfort, this passive solar home is perfectly placed to capture light, views & natural protection. The gourmet kitchen boasts high-end appliances, soapstone countertops, marble backsplash & custom fir shelving--ideal for entertaining. Wrap-around covered verandas invite relaxation in every season, while a fully equipped gym, large workshop, greenhouse & 2-car garage provide ultimate convenience. Nestled among ancient dunes & lush forests of fir, cedar & arbutus, w perennial gardens, this off-grid haven features top-tier solar, gas & water systems. 2 lots w Cottage next store also available for purchase. Year round Savary paradise. (id:60626)
460 Realty Powell River
1536 Perkins Rd
Campbell River, British Columbia
Situated in a sought-after area, this property offers picturesque views of the ocean, Quadra Island, Estuary, and Discovery Passage. A home on the lot is currently rented for $2,500 per month, providing an income opportunity. With potential for development, options include subdividing into three lots or pursuing a multi-unit townhouse project, making it a versatile investment. Give us a call today to book a showing! (id:60626)
Royal LePage Advance Realty
1536 Perkins Rd
Campbell River, British Columbia
Situated in a sought-after area, this property offers picturesque views of the ocean, Quadra Island, Estuary, and Discovery Passage. A home on the lot is currently rented for $2,500 per month, providing an income opportunity. With potential for development, options include subdividing into three lots or pursuing a multi-unit townhouse project, making it a versatile investment. Give us a call today to book a showing! (id:60626)
Royal LePage Advance Realty
1537 Lakeview Street
Kelowna, British Columbia
Charming Edwardian style detached 1910 home underpinned by invisible office architecture giving: the busy family or home office workers superb breakout spaces. Entrance hall leads to study/TV/dining room or to open living and dining area. A quiet two person study area framed by a Japanese Maple sits alongside. The kitchen boasts granite counters, farmhouse sink, traditional fittings and Mielle dishwasher. Adjacent laundry room with TROMM Washer and Dryer leads to 3 piece bathroom. A shelved mudroom/pantry serves the kitchen. Upstairs, four double bedrooms, one featuring studio/home office with inspiring long views. A breakout 'cosy nook' office sits on the landing. All bedrooms and studio areas have Lan access. Bathroom includes original cast iron tub. Modern amenities include; central air, gas fireplace, designer garden all above ample storage in large shelved crawl space. With hardwood floors, feature ceilings, and original glass details, this home exudes timeless elegance. A thorough Renovation in 2013 included; electrical, foundations and luxury studio rooms plus large doored carport addition. MF1 zoning allows for Carriage house or block development potential. Downtown beaches a cycle path away. City views. Gym and Parkinson Recreation down the street, Orchard Mall and stores minutes away. It was used recently for a movie set and is undoubtedly a 'one of a kind' blend of historic ambiance, usable homework space, great location and modern convenience. (id:60626)
2 Percent Realty Interior Inc.
13163 156 St Nw
Edmonton, Alberta
High exposure investment condo with long term tenants in place. Main floor is well established salon business, second floor is a professional office user. Exceptional build quality in newer condo building. Ample surface parking available. (id:60626)
Nai Commercial Real Estate Inc
385 Incinerator Road
Fox Trap, Newfoundland & Labrador
Located off The Trans Canada Highway via the Foxtrap access road. This property offers 21.72 acres of Industrial General zoned land. Ideal for many businesses that require space to construct a building and have large parking or lay down area or room to expand. Purchase Price is plus HST. (id:60626)
Royal LePage Property Consultants Limited
3118 Riesling Way
West Kelowna, British Columbia
Welcome to Riesling Ridge! Where comfort, style, and convenience meet in the heart of Lakeview Heights. This beautifully finished and meticulously maintained home is ideal for families, empty nesters, or anyone seeking a low-maintenance lifestyle without compromise. Tucked into a quiet community surrounded by greenery, you're just steps from parks, scenic trails, and within walking distance to both elementary schools and Mount Boucherie Secondary — making this one of West Kelowna’s most livable and desirable neighbourhoods. Inside, the main level offers a bright, open-concept living space and kitchen with under cabinet lighting, a pantry wall, quartz countertops, SS appliances, & a gas range. The kitchen flows into a private backyard, complete with a covered patio, artificial turf and hot tub — perfect for peaceful evenings or effortless entertaining. Up a few stairs, the primary suite offers a retreat-like atmosphere, complete with a luxurious ensuite featuring heated floors, a stand alone soaker tub, dual sinks, & his and her walk-in closets, while two additional generously sized bedrooms and a full bathroom, provide space for everyone. Downstairs, you'll find a 4th bedroom, recreation room, and full bathroom, offering flexible space for guests, teens, or a home office. With thoughtful design and high-end finishes throughout, including engineered hardwood flooring, a built-in sound system, concrete coating on the driveway and backyard patio this home is a true standout. (id:60626)
Vantage West Realty Inc.
37 Sterling Drive
Tiny, Ontario
Discover this well-maintained detached bungalow at 37 Sterling Drive. Nestled in an upscale Wyevale subdivision, this 2+1 bedroom, 3 bathroom home boasts 2,600 sqft of living space on two fully finished levels. Fresh, neutral decor and versatile floor plan ideal for families and professionals to work from home. Enjoy the serenity of a private treed lot at the end of a cul-de-sac, just minutes from Georgian Bay's pristine beaches and marinas. With quick access to Barrie, Midland, and Wasaga Beach, this location offers both tranquility and convenience. Arrange a viewing and experience this charming property firsthand. (id:60626)
RE/MAX Hallmark Chay Realty
11170 N West Beaverley Road
Prince George, British Columbia
Nestled on a stunning 4.40 acre property, this completely renovated 6-bedroom, 4-bathroom home offers over 3,700 square feet of thoughtfully designed living space. The main level features an open-concept design that seamlessly connects the chefs kitchen and living room, making it ideal for hosting or enjoying cozy evenings with loved ones. The master suite offers breathtaking countryside views, a luxurious Jacuzzi tub, and a spacious walk-in closet. The basement offers 10-foot ceilings, three bedrooms, and a well-designed layout, it's perfect as an in-law suite or mortgage helper. Sitting on 5 acres of fully fenced property, it's perfect for outdoor adventures, privacy, and a true sense of country living, all while being just 10 minutes from city amenities. This could be your forever home! (id:60626)
Exp Realty
89 Tennessee Avenue
Port Colborne, Ontario
Here is your chance! Let the stone gates of Tennessee Avenue welcome you & lead you to your lakefront home! Located along Gravelly Bay on Lake Erie, this prestigious & historic area is renowned for its stately century homes, showcasing architectural charm and character. Built in 1870, 89 Tennessee Avenue has over 3,500+ sq. ft. and features 5 bedrooms and 3 bathrooms - including an ensuite. Features such as period-style wood accents, expansive lake views through most windows, and a graceful staircase showcase this homes historic character. A wraparound lakefront porch and a second-level balcony are ideal for taking in the lake views. This home invites your vision and creativity to breathe new life into its solid framework. With its timeless charm and ample space, it offers the perfect canvas to craft your dream living space.Whether you''re captivated by the historic allure or the picturesque lakeside views, this home offers a unique opportunity to own a piece of Port Colborne's historic past while enjoying the beauty of living along the Lake Erie shore. 89 Tennessee Avenue is just down the road from Sugarloaf Marina and only minutes from the vibrant downtown core. (id:60626)
RE/MAX Niagara Realty Ltd
920 Cloverdale Ave
Saanich, British Columbia
Exciting Development Opportunity in a Prime Victoria Location! This 1928 character home sits on an expansive 14,700+ sqft lot with 2 PIDs, offering incredible potential for restoration or redevelopment. Zoned SR-6, this property allows for small-scale multi-unit housing, making it an ideal opportunity for developers, investors, or those looking to restore a timeless home. Original details like coffered ceilings and a classic clawfoot tub add to its charm, just waiting to be brought back to life. The unbeatable location directly across from Rutledge Park makes it perfect for families and pet owners. Enjoy the convenience of being walking distance to transit, Mayfair Mall, Uptown Mall, and an endless amenities. Whether you envision revitalizing this historic gem or capitalizing on the zoning potential, this is a rare chance to secure a property in one of Victoria’s most sought-after areas. Opportunities like this don’t come often—explore the possibilities this property has to offer! For more information call 250.802.8193 (id:60626)
Keller Williams Ocean Realty Vancentral
1705 Wallis Road
Okanagan Falls, British Columbia
Located in Okanagan Falls, BC, this unique property combines a charming rancher home with a 3,200 sq ft industrial building on a single titled lot. The rare special zoning allows for both residential and industrial use, providing exceptional convenience and versatility. The well-maintained rancher offers single level living with 3 bedrooms and 2 bathrooms, including a spacious primary bedroom. The home also features a family room and a bright, open and vaulted great room with a stylish custom kitchen and a delightful corner gas fireplace to cozy up the living room. Seamless access to a well-used North facing veranda patio makes it perfect for entertaining and outdoor cooking and relaxation. The flat, fenced, and grassy yard offers ample space for outdoor hobbies and activities or a low-maintenance option. The versatile shop is currently used as a millwork facility, featuring a large open span area, bay door, office, natural gas boiler heating system, spray booth compressor room, dust collection system roughed in, separate 200-amp service, and plenty of storage. The shop has its own separate parking and entrance area with exposure off the main road and additional yard space and racking for various uses. The location is close to amenities and offers easy access to crown land for all your outdoor adventures and activities. Whether you need space for a growing business or a serious hobby shop, this property is truly one of a kind. DUPLICATE COMMERCIAL LISTING - 10341317 (id:60626)
Chamberlain Property Group
1705 Wallis Road
Okanagan Falls, British Columbia
Located in Okanagan Falls, BC, this unique property combines a charming rancher home with a 3,200 sq ft industrial building on a single titled lot. The rare special zoning allows for both residential and industrial use, providing exceptional convenience and versatility. The well-maintained rancher offers single level living with 3 bedrooms and 2 bathrooms, including a spacious primary bedroom. The home also features a family room and a bright, open and vaulted great room with a stylish custom kitchen and a delightful corner gas fireplace to cozy up the living room. Seamless access to a well-used North facing veranda patio makes it perfect for entertaining and outdoor cooking and relaxation. The flat, fenced, and grassy yard offers ample space for outdoor hobbies and activities or a low-maintenance option. The versatile shop is currently used as a millwork facility, featuring a large open span area, bay door, office, natural gas boiler heating system, spray booth compressor room, dust collection system roughed in, separate 200-amp service, and plenty of storage. The shop has its own separate parking and entrance area with exposure off the main road and additional yard space and racking for various uses. The location is close to amenities and offers easy access to crown land for all your outdoor adventures and activities. Whether you need space for a growing business or a serious hobby shop, this property is truly one of a kind. DUPLICATE RESIDENTIAL LISTING - 10341081 (id:60626)
Chamberlain Property Group
8 Units* - 7250 Keele Street
Vaughan, Ontario
Prime Opportunity at Home Improvement Mall 8 Units for Sale! Whether you're a business owner looking to showcase your products in a high-traffic, sought-after location or an investor seeking multiple versatile units for consistent rental income, this offering is perfect for you. Located in the bustling Home Improvement Mall, these units boast excellent visibility, flexible layouts, and a steady flow of clientele, including homeowners, contractors, and DIY enthusiasts. This is your chance to elevate your business alongside industry leaders or expand your investment portfolio in a thriving commercial hub. Full Address: *7250 Keele St #67, #68, #146, #147, #243, #238, #323 & #352 (id:60626)
RE/MAX West Realty Inc.
7 Hilborn Street
East Luther Grand Valley, Ontario
This stunning family home is bright, open, & spacious, featuring upgraded finishes throughout. The kitchen & dining rooms boast 9' ceilings, complemented by vaulted ceilings across the rest of the main floor, creating an airy and elegant atmosphere. Thoughtful details include upgraded trim work, a luxurious walk-in shower, & a spacious ensuite with 2 walk-in closets in the primary bedroom.The backyard is a serene oasis, offering a south-facing retreat bordered by mature trees for added privacy, a rare find in newer subdivisions. The professionally designed patio, walkway, garden wall, & custom-built shed complete the outdoor living space, perfect for hosting or relaxing with loved ones. The finished basement is exceptionally bright, featuring larger windows & a 9' ceiling, thanks to engineered 10" foundation walls. The kitchen is designed for functionality & togetherness, with ample space for multiple cooks to collaborate. A generous island serves as a hub for family baking, pasta nights, or pizza prep. Modern conveniences like a gas stove, gas fireplaces, & a Tesla charger enhance the home's practicality and eco-friendliness. Practicality meets style with an entryway from the garage, a high-ceiling laundry room with ample storage, & a driveway free from sidewalks, providing extra parking & easy winter maintenance.This home is nestled in a warm, family-friendly community with exceptional amenities. The town hosts events like fall fairs, tractor pulls, parades, fireworks, & a duck race, fostering a strong sense of community. Recreational opportunities abound with youth hockey, a new ball diamond, pickleball courts, a splash pad, & programs at the local library. The scenic Grand River & old rail trail offer opportunities for outdoor adventures, from cycling & walking to snowmobiling in the winter.Located close to Toronto yet offering a small-town charm, the neighbourhood provides clear starry nights and a tight-knit community spirit. (id:60626)
Keller Williams Signature Realty

