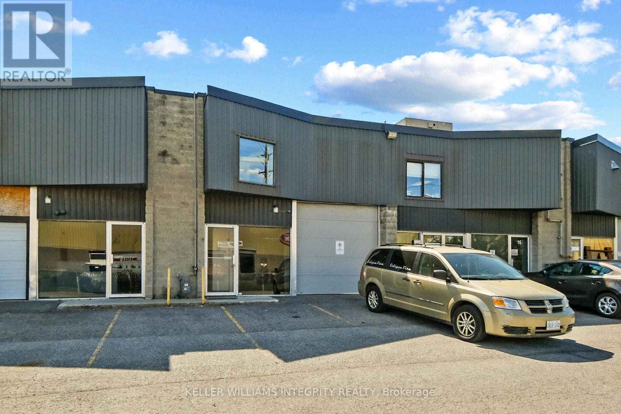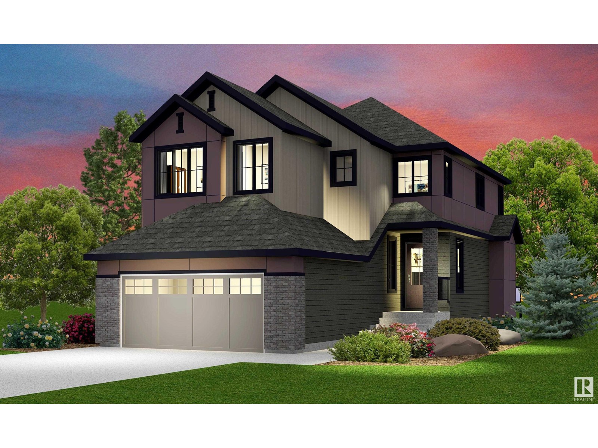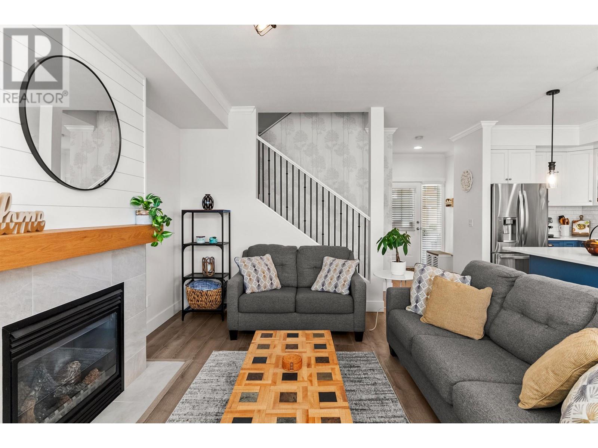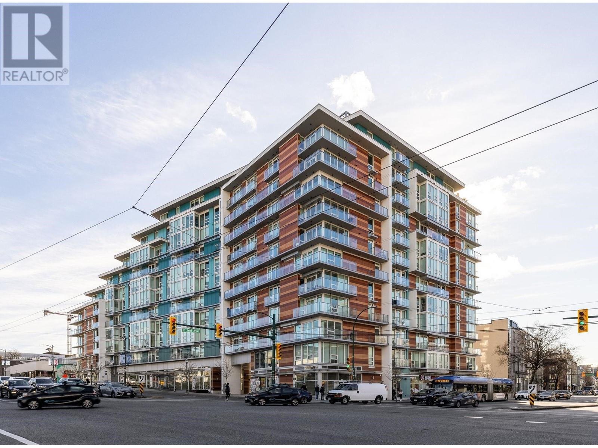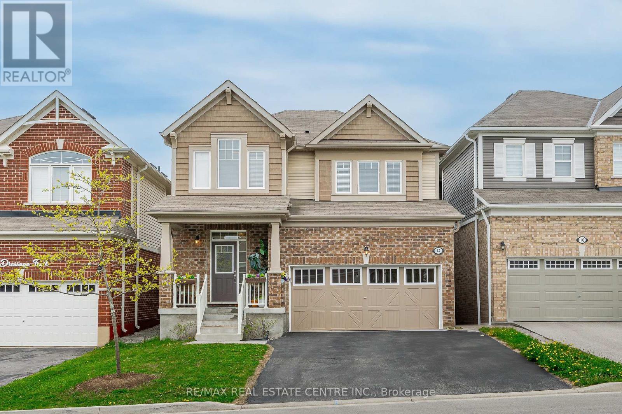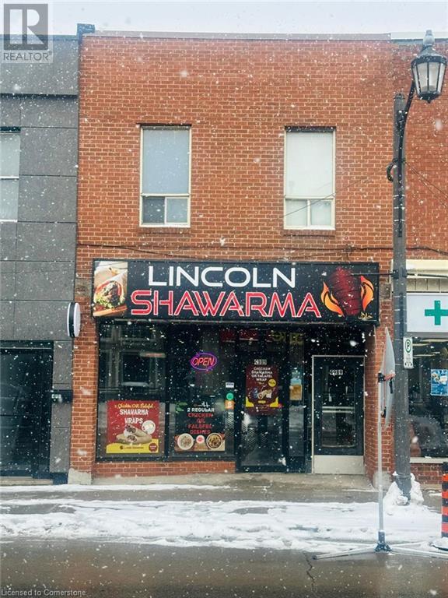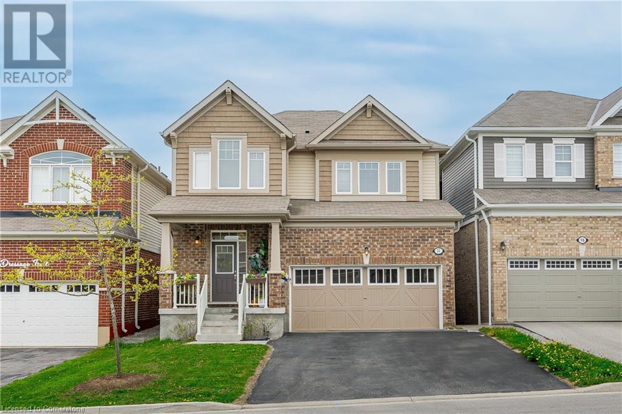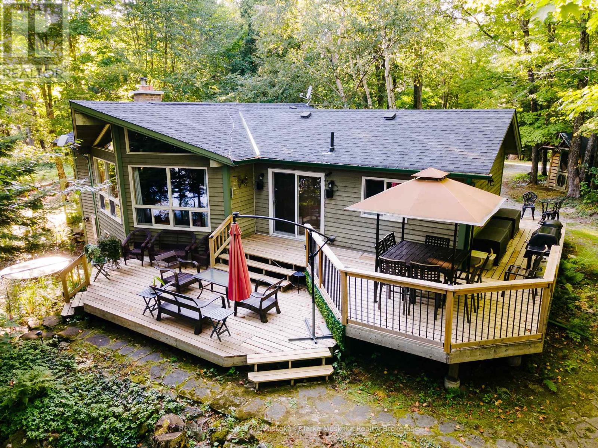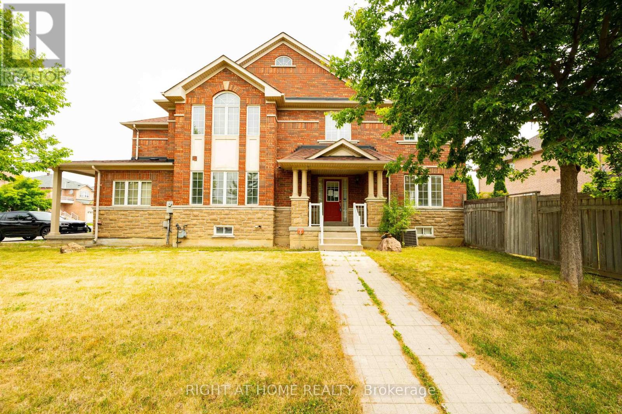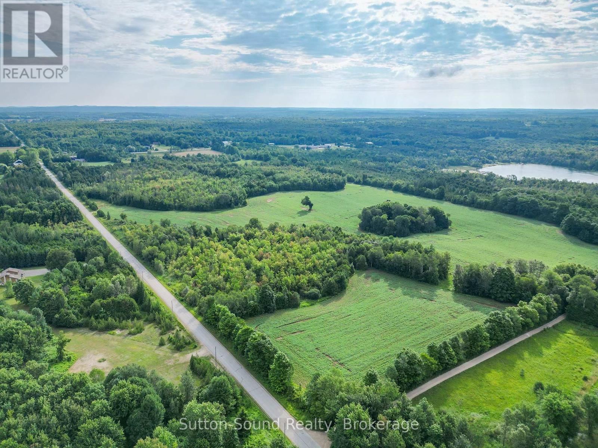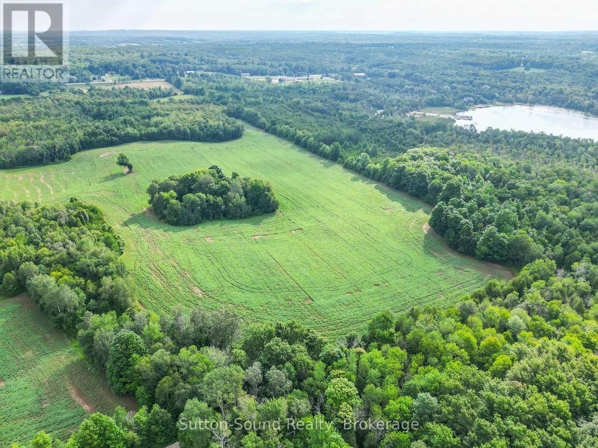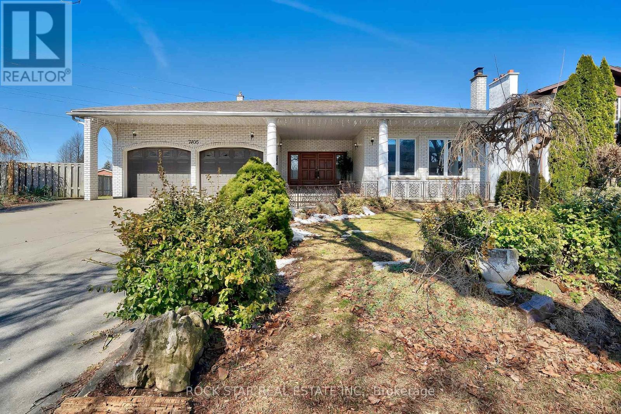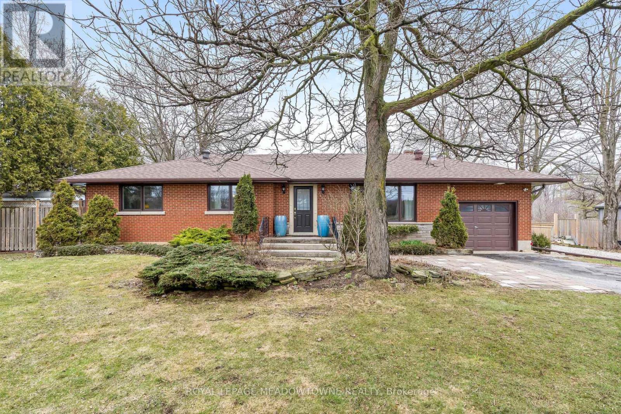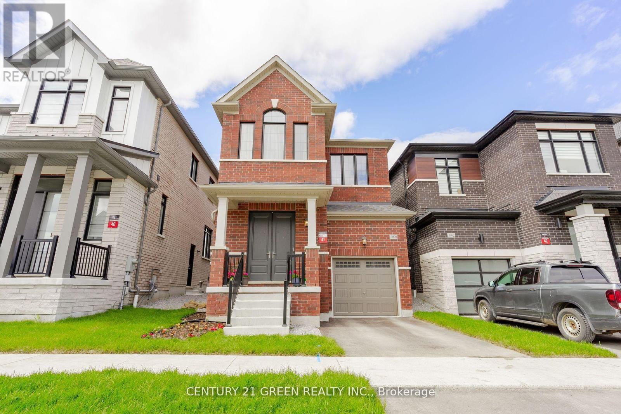17 & 18 - 2485 Lancaster Road
Ottawa, Ontario
Commercial Condos with approximately 4000 sq ft on 2 floors. Currently both Units 17 and 18 are connected, Seller will divide if need be. Regular garage door in Unit 17. Some subdividing has been done. Both Units have a total of 5 parking spaces! Excellent location at the entrance of Lancaster road via St Laurent Blvd. MLS Unit 17: X12160781, MLS Unit 18: X12160780 (id:60626)
Royal LePage Integrity Realty
2950 Radar Road
Garson, Ontario
This home offers everything you need, including an in-law suite perfect for guests or a family member.ome custom built one owner home features a dream garage measuring 30' x 40', complete with a 13'4"" ceiling—perfect for housing any type of vehicle. As you step through Imagine having your very own personal playground on 14 acres of rural-zoned land—an ideal setting for both business ventures and family fun! As you step through the large, bright entrance, you'll immediately feel at home. The open-concept design is perfect for family gatherings, with a stunning kitchen featuring granite countertops and custom maple cabinetry. Patio doors lead to a wrap-around deck and gazebo, overlooking a cozy fire pit and a heated pool—an entertainer’s dream. This property offers plenty of space to store equipment or run a business, while still providing a peaceful, private retreat. Tucked away on a serene parcel of land, it backs onto undeveloped nature for added privacy and tranquility. The location is perfect—quiet and central, just a short distance from town and local amenities. The primary bedroom is a peaceful retreat, with a ensuite bath and walk-in closet. The lower level is equipped with in-floor heating, offering a large open-concept game room and family area, complete with an airtight wood stove—perfect for cozy winter nights. This level also includes a spacious fourth bedroom and an additional bathroom. With gas forced air heating, an air exchanger, and central air conditioning, this home offers comfort year-round, making it a perfect place for family living. With Sudbury's healthy economy and interest rates dropping, this is an ideal time to make a move! (id:60626)
RE/MAX Sudbury Inc.
#49 52245 Rge Road 232
Rural Strathcona County, Alberta
DREAM LOCATION to build your DREAM HOME!!! This is the lot you've been waiting for 6.84 acres of raw land in the desirable subdivision of Graham Heights just 2 mins from Sherwood Park. Completely PRIVATE and TREED giving peace and tranquility PLUS all the conveniences of being close to town. (id:60626)
RE/MAX Excellence
3203 158 St Sw
Edmonton, Alberta
Welcome to this brand new RAVINE BACKING WALKOUT 3028 SQFT custom 2 story home by award winning Blackstone Homes in the upscale Ridgecrest area. Upon entering, you will be welcomed by nice foyer leading to a bedroom & full bath, perfect for guest/family. Mudroom with built ins with walk through pantry leading to chef dream kitchen offering side by side fridge/freezer with huge island. Nook with wet bar. Formal dining perfect for family hosting. Great room offers 18 feet open to below ceiling with linear fireplace finished with stone & 3D ceiling. The 2nd floor offers 4 good size bedrooms, 3 baths, bonus room. Master bedroom is huge with beautiful spa like ensuite offering double sinks, shower & freestanding tub, huge WIC. 2nd bedroom with ensuite 2 additional bedrooms with jack n Jill bathroom. Separate entrance, 9' main/basement ceiling, MDF shelving, Maple railing, Black plumbing/Lighting fixtures, Feature walls, upgraded quartz, Built in appliances, New Home Warranty. Easy access to Anthony Henday (id:60626)
Century 21 Signature Realty
4 4910 Central Avenue
Ladner, British Columbia
Beautifully renovated two-level townhome with 3 bedrooms, 2.5 bathrooms in Ladner's Central Park. Bright and spacious open concept main floor living space with all the updates you're looking for: kitchen counters, s/s appliances, extended kitchen cabinetry, flooring, feature fireplace wall with shiplap and mantle, and a beautifully updated powder room tucked away from the main living space. Upstairs has been transformed including extensive updates to both bathrooms. The primary feels luxurious and includes an incredible 5 piece primary ensuite with double vanity, frameless glass shower and tub, not to mention a generous sized walk in closet and built in storage. Upstairs has two more bedrooms, and laundry room/storage with side by side laundry machines with a counter, and a sink. (id:60626)
Real Broker
602 180 E 2nd Avenue
Vancouver, British Columbia
2-Bed, 2-Bath + Den, 868 sqft corner unit on the quiet side of the building. Welcome to SECOND + MAIN, straddling the border between vibrant Mount Pleasant and bustling Olympic Village-perfect for living or as an investment. Just an 8-minute walk to Main SkyTrain, plus easy access to the future Broadway Skytrain line. Steps from shopping, pubs, parks, entertainment, and trendy eateries. Enjoy an open-concept layout, wide plank flooring, and A/C for summer comfort. Plus, peace of mind with 2-5-10 warranty still in effect. Located in the Eric Hamber Secondary catchment. BONUS! 2 side-by-side parking stalls (EV Ready)! Or rent out your parking spots because who needs a car when you have a BIKE SCORE of 96 and WALK SCORE of 99!!! (id:60626)
Exp Realty
12 Dressage Trail
Cambridge, Ontario
Welcome to this stunning 4-bedroom home nestled in the highly sought-after Rivermill community. Backing onto green space with no rear neighbours, this property offers the perfect blend of privacy and tranquility, an ideal setting for families. Step inside to a bright and airy open-concept main floor with soaring 9 ceilings, rich hardwood flooring, and an elegant oak staircase. The gourmet kitchen is a true showstopper, featuring stainless steel appliances, a large island, granite countertops, and a walk-in pantry for all your storage needs. Upstairs, you'll find four spacious bedrooms, including a luxurious primary suite with his-and-hers oversized walk-in closets and a convenient second-floor laundry room. This home truly has it all, space, style, and location. A rare opportunity to own a beautifully maintained property in a premium setting. Don't miss out, schedule your private showing today! (id:60626)
RE/MAX Real Estate Centre Inc.
4989 King Street
Lincoln, Ontario
Turnkey Shawarma Restaurant with Residential Units – Prime Location! Amazing investment opportunity! This well-established Shawarma restaurant is located in a high-traffic area, offering great visibility and steady foot traffic. Fully equipped and ready to operate, this space is perfect for both new and experienced restaurateurs. Bonus Income! The second floor features a 1-bedroom + 2 Den apartment, providing additional rental income or on-site living for owners/staff. Key Features: Fully operational Shawarma restaurant with 2 Walk-in Freezer, Office Area and all Equipements High-visibility location with strong customer base 1-bedroom + 2-bedroom apartment on 2nd floor Great investment with multiple income streams Don’t miss this rare opportunity—own a thriving business with built-in rental income! (id:60626)
Exp Realty
332 Mill Street
Saugeen Shores, Ontario
Welcome to 332 Mill Street in Port Elgin. This small cottage park business could be the turnkey venture that you've been looking for. The 3 bedroom home offers a main floor master bedroom, along with a bright and spacious family room and dining area. Upstairs are 2 more bedrooms along with a 2 pc. bath. Included are 3-2 bedroom completely updated four-season cottages, that are fully furnished and heated by ductless air/heat pump units. The main house and all cabins have received a long list of upgrades over the recent years including new water and sewer lines, roof, siding, insulation, and heating & cooling systems all located on a mature corner lot with good exposure, 3 blocks from the sandy beach and an easy walk to the downtown amenities. Many options are available. Call today to view! (id:60626)
RE/MAX Land Exchange Ltd.
426 7a Street Ne
Calgary, Alberta
Welcome to your new 4 Bedroom home in the sought after community of Bridgeland, that was built in 2010, so very modern construction and quality. This large home is 2181.6 square feet above ground and with the basement it boasts a total of 3142 sq feet of living area. Main level offers a living room, a Bedroom which could double as an Office, kitchen with lots of cabinetry and island, all with Granite Counter tops. Here, You will find an open floor plan including the dining room eating area, a 3-piece bathroom that has a washer and dryer set up. From the main level you access the back yard deck and detached over sized single garage with 220 volt plug-in. . Upstairs there are 3 bedrooms including the Primary Bedroom that has a sitting area, nook for computer desk or make-up area, large walk-In closet, 4 Piece-Ensuite bathroom with granite counter tops, and Bath Tub/Shower. Also on the upper level the 2 other bedrooms are a good size and in the hallway there's a 4 Piece bathroom which is roughed-in for a washer/dryer. The Basement is undeveloped with a 9 foot ceiling so it is an empty slate with many options to create whatever you want. . (RC-G Zoning 109.9 ft long by 29.82 ft wide). This property is In close walking distance to the shops and restaurants in the trendy Bridgeland Community. Also in close proximity to down town, bus routes, schools, and professional services. (id:60626)
RE/MAX House Of Real Estate
369 Edenbrook Hill Drive
Brampton, Ontario
Beautifully maintained 4-bedroom home on a premium lot - a must see! Offers separate living and family rooms and walkout to the yard. The living room also provides walkout ta a large balcony. Carpet-free through out. extended driveway for additional parking. Shared laundry in basement,with an additional laundry area on the main floor(machines not included). (id:60626)
Century 21 Legacy Ltd.
12 Dressage Trail
Cambridge, Ontario
Welcome to this stunning 4-bedroom home nestled in the highly sought-after Rivermill community. Backing onto green space with no rear neighbours, this property offers the perfect blend of privacy and tranquility, an ideal setting for families. Step inside to a bright and airy open-concept main floor with soaring 9’ ceilings, rich hardwood flooring, and an elegant oak staircase. The gourmet kitchen is a true showstopper, featuring stainless steel appliances, a large island, granite countertops, and a walk-in pantry for all your storage needs. Upstairs, you’ll find four spacious bedrooms, including a luxurious primary suite with his-and-hers oversized walk-in closets and a convenient second-floor laundry room. This home truly has it all, space, style, and location. A rare opportunity to own a beautifully maintained property in a premium setting. Don’t miss out, schedule your private showing today! (id:60626)
RE/MAX Real Estate Centre Inc.
953 Greenock-Brant Line
Brockton, Ontario
Situated in the heart of Cargill, this 2.8-acre property perfectly blends peaceful country living with small-town charm. With scenic views of the ball diamonds, recreation center, and the serene Teeswater River, this well-maintained home, built in 1990, offers an ideal retreat for families or anyone seeking tranquility. Inside, you'll find a spacious layout with 3 bedrooms and 3 bathrooms, creating a bright and welcoming atmosphere. The finished walkout rec room adds extra space for entertaining or relaxation. For added convenience, laundry facilities are available on both the upper and lower levels.Recent updates include a modern, entertaining-sized kitchen complete with appliances, renovated bathrooms, a rear foyer, and a high-quality metal roof with a lifetime warranty. Some upgraded windows improve energy efficiency and provide peace of mind.The 36' x 40' shop, built in 2020, is equipped with in-floor heating and central vac, making it perfect for projects or additional storage. The property is enhanced by beautifully landscaped gardens, adding to its charm and curb appeal. Experience the best of country living with modern comforts, all within a welcoming village atmosphere. Don't miss out on this exceptional property! (id:60626)
Exp Realty
1157 Between Lakes Trail
Minden Hills, Ontario
Experience the ultimate in lakeside living at this serene cottage retreat on Soyers Lake, part of a picturesque 5-lake chain offering miles of boating. This meticulously maintained, four-season home provides privacy and tranquility, situated at the end of a quiet road with a level lot and a gentle slope to the water. Enjoy stunning southeast-facing views and the convenience of being close to marinas and the charming town of Haliburton. The property features 3 Bedrooms, 2 Bathrooms, open-concept design, cathedral ceilings and floor-to-ceiling windows that creates an airy, light-filled environment. The large living room frames the lake view and has a beautiful fireplace creating a comfortable and relaxed setting. The spacious dining room opens up to the outdoor living area. Hardwood floors throughout the upstairs hint at the quality and care of this spacious home. The large walkout basement offers a generous recreation room with in-law suite potential or additional living space, perfect for extended family or guests. The expansive deck is ideal for entertaining or relaxing while soaking in the serene views through the trees and gorgeous rock outcroppings. The gentle slope to the water, with private dock, makes it easy to enjoy swimming and water activities. Enjoy peace and tranquility in this secluded setting. An impressive 24/24 detached garage/ workshop with hydro offers lots of opportunities and convenience. Gather around the firepit amongst the perennial gardens, one of the many outdoor recreation zones. This exceptional property combines the best of nature and modern living, making it perfect for family getaways or year-round residence. Don't miss the opportunity to own this lakeside gem on sought after Soyers Lake. Schedule your private tour today and experience the serene beauty and unmatched privacy of this Haliburton retreat! (id:60626)
Royal LePage Estate Realty
138 Zia Dodda Crescent
Brampton, Ontario
Welcome to 138 Zia Daddo Crescent Spacious and well-maintained semi-detached home built by Greenpark.This bright and functional layout features:3 generous bedrooms & 3 bathrooms A large eat-in kitchen with stainless steel appliances Inviting living room with gas fireplace and walk-out to rear yard Convenient garage access and main floor laundry. Spacious foyer and main floor powder room. Located in a family-friendly neighbourhood close to Costco, shopping, places of worship, Hwy 427, and Pearson Airport. A perfect place to call home! (id:60626)
Right At Home Realty
Pl11-12 10 Side Road
Chatsworth, Ontario
Discover the perfect blend of nature and opportunity with this expansive 97 acre property. Featuring approximately 40 acres of workable land, this versatile parcel is ideal for agriculture, recreational use or your dream home. Nestled close to the beautiful waters of Williams Lake and the scenic Grey County Rail Trail, you will have access to outdoor adventures right at your doorstep. Enjoy a diverse landscape with a mix of trees, open areas and bush, offering privacy and tranquility. Whether you are looking to farm, hunt, or simply escape the hustle and bustle, this property is a rare find. Don't miss out on this chance to own a piece of paradise. (id:60626)
Sutton-Sound Realty
Pl11-12 10 Side Road
Chatsworth, Ontario
Discover the perfect blend of nature and opportunity with this expansive 97 acre property. Featuring approximately 40 acres of workable land, this versatile parcel is ideal for agriculture, recreational use or your dream home. Nestled close to the beautiful waters of Williams Lake and the scenic Grey County Rail Trail, you will have access to outdoor adventures right at your doorstep. Enjoy a diverse landscape with a mix of trees, open areas and bush, offering privacy and tranquility. Whether you are looking to farm, hunt, or simply escape the hustle and bustle, this property is a rare find. Don't miss out on this chance to own a piece of paradise. (id:60626)
Sutton-Sound Realty
7105 York Drive
Niagara Falls, Ontario
Nestled in a well established neighbourhood with tree lined streets sits this stately and spacious 2-storey residence. A well-maintained executive home that boasts 5 Bedrooms, 4 Full Bathrooms and a fully finished basement complete with In-Law Suite. Step inside to a grand foyer, where classic wainscoting, high ceilings and ornate details highlight the character found throughout. The main floor showcases a traditional European-style eat-in kitchen with granite counters and attached breakfast area. Across the front hall you have a formal dining room with adjoining living room - ideal for hosting memorable dinner parties. After dinner, retreat to the great room for a good night of conversation, games or simply relax beside the fireplace. For added convenience there is also a main floor bedroom, 5PC bathroom and laundry on this level. French doors off of both the great room (north side) and breakfast area (west side) lead to a large wrap-around deck providing a seamless flow between the main living areas and the outdoors. Heading up the impressive staircase, the second floor features three spacious bedrooms and two full bathrooms, including a well-appointed primary suite with private ensuite. The finished basement offers a self-contained in-law suite complete with a full kitchen, one bedroom + den (with the potential to use additional room as second bedroom), an updated 3PC bathroom, separate laundry and a walk-up to the yard. This space offers great comfort and privacy for extended family or guests. Set on a generous lot, the fully fenced yard provides a lovely space for children and pets to run and play. As an added bonus, the double-car garage with yard access ensures easy convenience for parking and yard maintenance. With potential to update the home into an impressive estate, this is an excellent opportunity to own a grand residence in a much sought-after neighbourhood. (id:60626)
Rock Star Real Estate Inc.
11317 Regional Road 25
Halton Hills, Ontario
Welcome to this well maintained country 3 bedroom bungalow offering 1300 sqft + 1300 basement with garage access. Located on a beautiful 1/2 acre property, you'll love sitting in the screened in porch (27'x15') overlooking the farmland beyond or gardening in the greenhouse. The open concept living & dining rooms have bamboo floors, beautiful picture window and propane fireplace for those cozy winter evenings. The kitchen has been updated with pantry, backsplash, breakfast bar and walk-out to the screened in porch. Updated 4 piece bathroom. For additional living space you'll find the partially finished basement, laundry room with rough-in for sink, large storage room & utility room. Access from garage to basement. **Brand new propane furnace (June 2025) (id:60626)
Royal LePage Meadowtowne Realty
4141 Meadow Creek (Forest Service) Road
Celista, British Columbia
Escape to the tranquility of the Shuswap in Celista and embrace the rural lifestyle you've always dreamed of with this exceptional 5.71-acre property. Perfectly situated within the ALR, this acreage offers endless possibilities for a hobby farm, agricultural pursuits, or simply enjoying the peace and quiet of country living. With no zoning bylaws, this gives you freedom to shape your property to your exact vision. Perched to capture the views, this thoughtfully designed, open concept, Board and Batten style home offers 2 large bedrooms and 2 full bathrooms. Upstairs, you will be greeted by a bright and airy atmosphere, where the well-appointed kitchen seamlessly flows into the living and dining spaces and onto a 1000sqft sundeck over top of a 1000sqft covered patio. Indulge in luxury in the main bathroom, which features a rejuvenating steam shower. The unfinished ground floor presents an incredible opportunity for customization, offering suite potential to generate rental income or provide ample space for extended family. With two 200-amp electrical panels, this property is fully equipped to handle all your current and future electrical needs. The property also includes a 409sqft workshop for those who like to tinker, need a home gym, studio, or bunkhouse, all within the generous confines of your own land. This property is not just a home; it's a lifestyle waiting to be lived. Don't miss this rare opportunity to own a versatile and unrestricted piece of paradise in Celista! (id:60626)
Royal LePage Access Real Estate
2883 Edgewater Crescent
Prince George, British Columbia
Welcome to 2883 Edgewater Crescent. A beautifully designed modern home offering style, space, and functionality. Step into a spacious entryway that sets the tone for the thoughtfully designed open-concept floor plan, featuring high-end finishes, expansive windows, and a bright, airy layout. Upstairs, find generous bedrooms, spa-inspired bathrooms, and a covered balcony ideal for relaxing or entertaining. The ground level features a well-appointed 1-bedroom suite—perfect for guests, extended family, or rental income potential. The fully fenced backyard backs onto peaceful green space, providing privacy, a serene setting, and the perfect spot for kids or pets to play. Located in a sought-after neighborhood close to schools, parks, trails, and all amenities, this home truly has it all. (id:60626)
Royal LePage Aspire Realty
1404 Sycamore Gardens
Milton, Ontario
Welcome to this Beautiful Pond Facing 1974 sq.ft Detached House in Cobban Community! A Separate Side entrance and a Direct Garage Access is a bonus. 3 Car Parking, Double door Entrance and Spacious Porch welcomes to a Sunken Foyer with a Roomy Double Door Closet. Gleaming Hardwood on first floor and stairs adds elegance. California Shutters throughout, Spacious kitchen with Ceiling height closets add storage space, SS appliances and kitchen island with breakfast area adds sophistication, layout includes Separate Dining area, Bright and Airy Family room with Fireplace and Direct access to Backyard, an extra Mirrored Closet near Garage, Second floor includes 4Bedrooms, 2 Washrooms, Convenient Laundry with Washer and Dryer, Master bedroom with Walk-in closet and Ensuite, 3 other Good Size Bedrooms with Huge Closets, A Must See!! (id:60626)
Century 21 People's Choice Realty Inc.
1090 Pisces Trail
Pickering, Ontario
Wow! the Word & Must See it!! Just a Year Old with Over 1790 Sq. Ft. above the Grade Living Spaces and with 2 private Car Parking- Bright and Spacious Detached Home Located In Family-Oriented Prestigious Neighborhood In Greenwood, Pickering. This Stunning Home Features Over1790 Sq. Ft. Living Space with Large 3 Bedrooms + 3 Bathrooms!!! Over $40k Upgrades with Side Door to Basement. Smooth Ceilings, Large sliding doors and windows fill the space with natural light and offer picturesque views of the lush conservation area. The main floor features elegant hardwood flooring throughout, Modern Kitchen W/Quartz Countertop and Backsplash,LargeCentre Island, Open Concept Eat-In Kitchen, upgraded Super Double Sink, Back Splash. Bright Large Open Concept Living Room With Custom Hard Wood Flooring, Upgraded Stairs with Iron Pickets & Fireplace to enjoy. Large Primary Bedroom with 5 Pcs Ensuite with 2 walk-in Beautiful Closets, High Ceilings on both the Main and Second floors, Access To Garage From Inside Of Home & Garage rough-in for an EV charger & Electrical Services. Conveniently Located High Demand Area of the City with very Close Proximity to all Schools, Shopping Malls, Banks, Other Great Amenities on your Door Steps and Easy Access to the Hwy 401, 407, Go Station, Costco, Groceries etc. Don't Miss-out this Great Opportunity to Own a Beautiful Fully Brick Detached Home today rather buying Semis, Towns or Compact Apartments! To secure a Better Future with Happy family Life Together!! Please Come- Visit - View and Buy it Today!! (id:60626)
Century 21 Green Realty Inc.
102 595 Kemsley Avenue
Coquitlam, British Columbia
Botanica, an exquisite creation by local, quality developer Qualex-Landmark. Luxurious living in West Coquitlam's serene Oakdale neighborhood. Surrounded by nature, convenient shopping, schools and transit. Burquitlam Skytrain Station is a short walk away. Botanica offers spacious homes with top-notch finishes such as integrated Bertazzoni appliances, custom entry millwork, highly functional storage, and cooling & fresh air exchange systems. Botanica boasts 22,000 sq.ft. of lavish amenities, including a concierge, steam, sauna, and co-working spaces. Every townhome includes 2x EV parking and storage. Botanica is a haven where luxury, convenience, and sustainability converge for a truly exceptional living experience. Under construction. List price is after incentives. Est Compl. late 2026 (id:60626)
1ne Collective Realty Inc.

