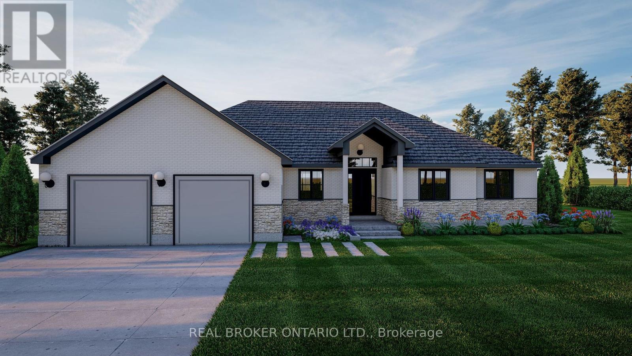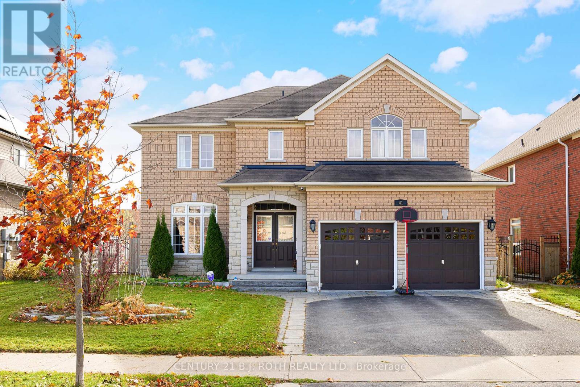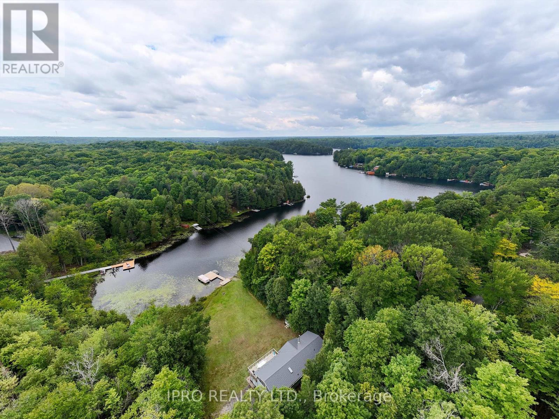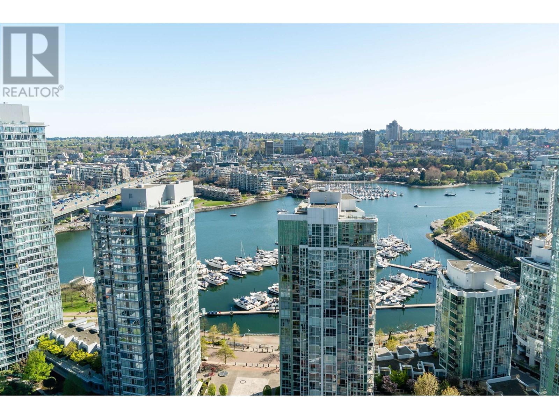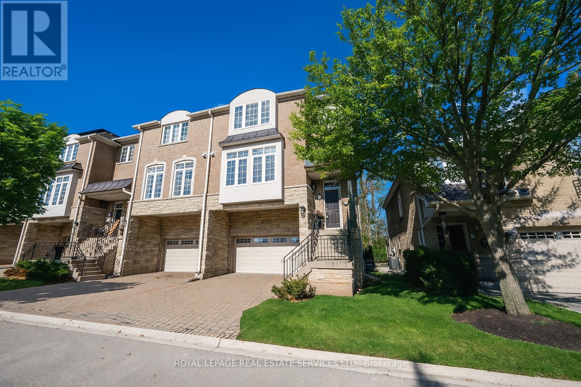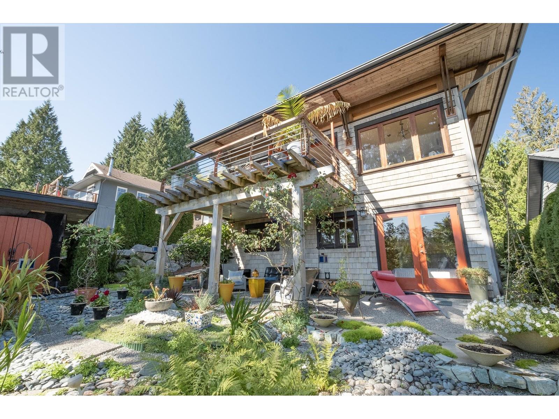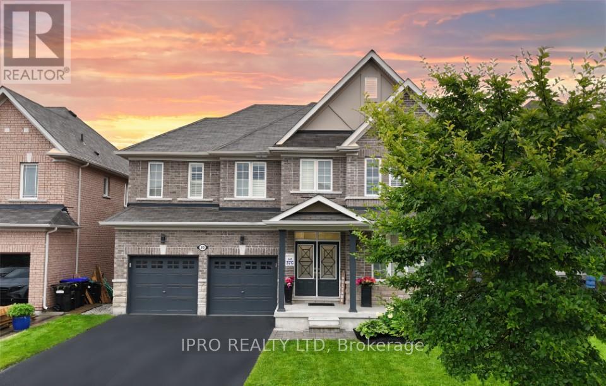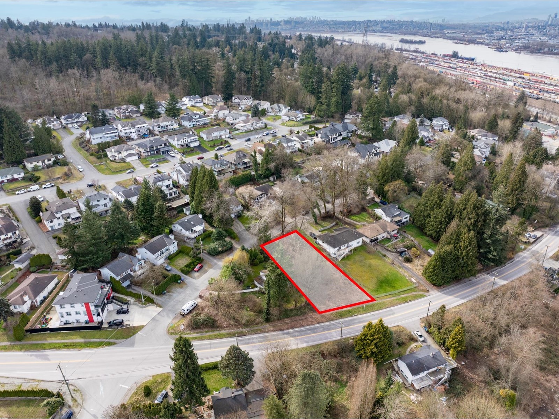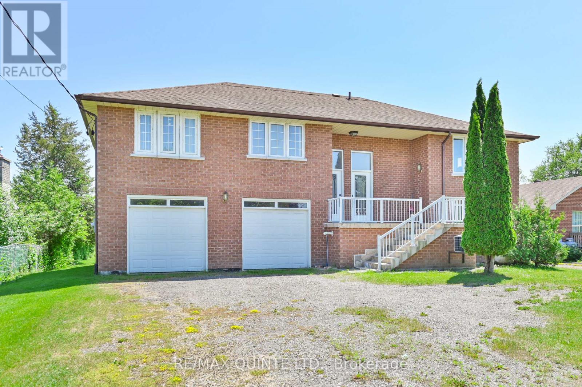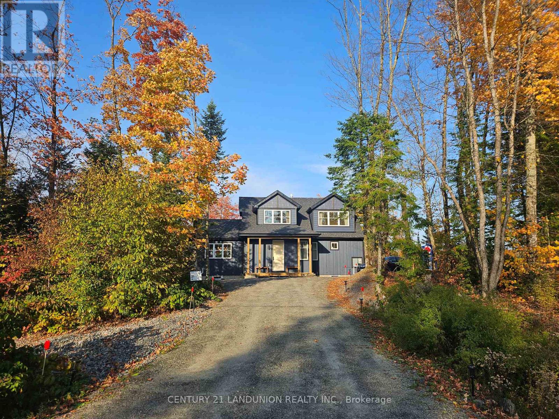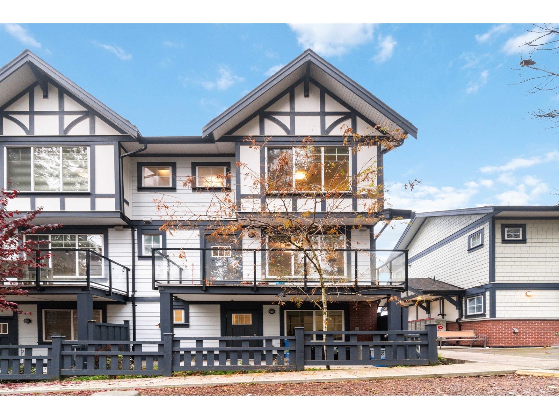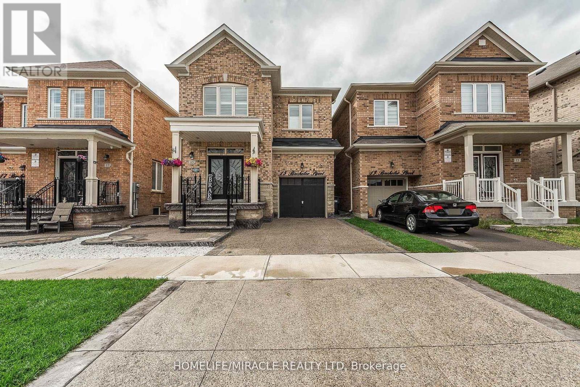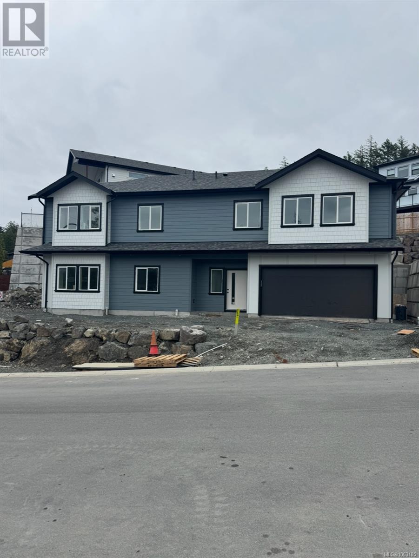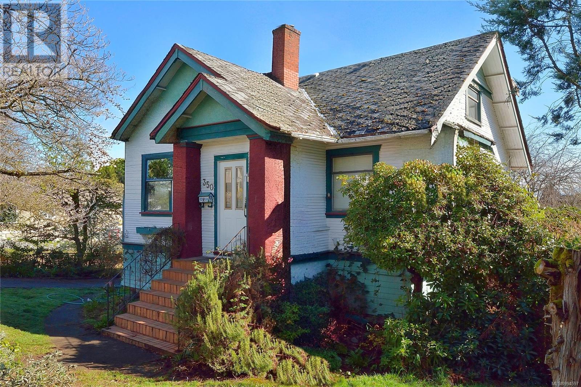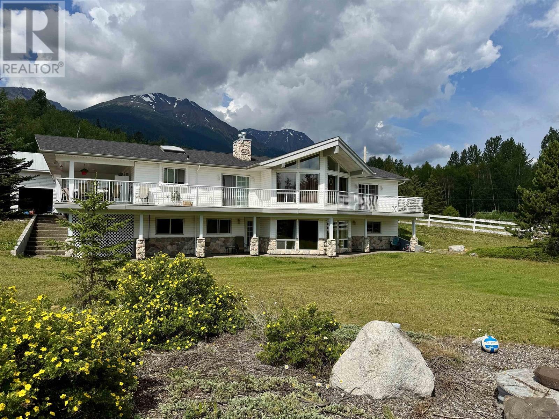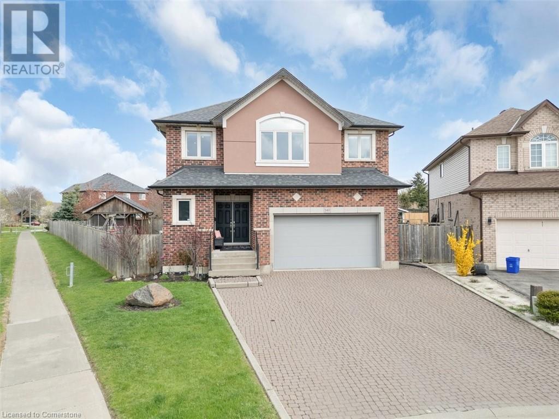56 Fifth Concession Road
Burford, Ontario
A picture perfect 2.64 Acre hobby farm just north of Burford. Spacious Four level sidesplit home with attached garage. Three or four bedrooms, updated kitchen overlooks the main floor family room. Walk out from both rooms to yard , deck and pool. Separate dining room. Updated windows. Updated main bath. Second three piece bath off main floor laundry. Office, main floor laundry, family room with woodstove, lower level recreation room or gym with a fully finished storage room that could be a playroom etc. 1400 sq ft Six stall horse barn, two stalls have SoftStall mattress floor.. Separate wash stall, heated tack room and large upper hay loft. Water and hydro in barn. Wifi network to both horse barn and workshop as well as the house.. Mud free footing in dry lot paddocks, sand riding ring with excellent footing and drainage. Large flat grass paddock. Workshop is another separate building of approx 850 sq ft. currently used for storage and golf simulator. Fenced paddocks. And for those days that you need to cool off.... an inviting Inground pool with surrounding deck. Small creek meanders across the back. Sandy soil. A perfect package for someone who has horses or other livestock. Nice house, pool, barn with loft and workshop. Pool updated to salt water with new compsite deck and covered patio. Curbside garbage pick up. 3 minutes to Burford, less than 10 minutes to Paris, easy #403 access for commuters. Children bused to school. (id:60626)
Century 21 Heritage Group Ltd
1757 4th Concession Road
Norfolk, Ontario
Don't miss this opportunity to own a thoughtfully designed bungalow TO BE BUILT in the charming rural community of St. Williams, Ontario. This upcoming 3-bedroom, 2-bathroom home will offer the ideal blend of modern functionality and peaceful countryside living. Perfectly suited for families, retirees, or anyone seeking one-level convenience, the home will feature an open-concept layout, granite countertops throughout, quality finishes, and an attached garage for everyday ease. Enjoy outdoor living with a pressure-treated deck installed at the back, perfect for relaxing or entertaining. Nestled on a spacious lot along the scenic 4th Concession, this property promises privacy and room to breathe, all while being just a short drive to the shores of Lake Erie, local wineries, trails, and small-town amenities. All images are artist renderings for illustration purposes only. Final design, materials, and finishes may vary. Now is your chance to get involved early and personalize elements of your future home. Whether you're looking to settle into a quieter pace of life or invest in a growing rural community, 1757 4th Concession offers exceptional potential in the heart of Norfolk County. (id:60626)
Real Broker Ontario Ltd.
41 Commonwealth Road
Barrie, Ontario
Luxury. Privacy. Prestige. Welcome to 41 Commonwealth Rd, a showstopping executive home on one of Innis-Shores most sought-after ravine lots. This 4-bedroom, 4-bathroom masterpiece offers over 3,500 sq ft of sun-filled living space with soaring ceilings, a main-floor office, and two luxurious primary suites perfect for multigenerational living or growing families. The heart of the home is a gourmet chef's kitchen with quartz countertops, stainless steel appliances, and seamless flow into grand entertaining areas. Step outside to a resort-style backyard retreat featuring a heated saltwater pool, lush gardens, and complete privacy with no rear neighbours your personal escape, just minutes from schools, Lake Simcoe, trails, and the GO. Need more space? The 1,800+ sq ft walk-up basement with separate entrance is ready for an in-law suite, rental income, or dream rec room. Freshly priced to sell at $1,199,000 don't miss this rare opportunity to own luxury with lasting value. (id:60626)
Century 21 B.j. Roth Realty Ltd.
6 Lower Lane
Seguin, Ontario
Welcome to the serene beauty of Otter Lake! Top Features: 7.93 Acres, Year Round Home, Private Setting, Move In Ready! This meticulously maintained walkout bungalow, set on a spacious and level lot, offers a perfect blend of comfort and luxury. Recently updated with fresh paint, a new dock, and deck (2023), this home is designed to provide a peaceful retreat with stunning western exposure, located in a quiet area of the lake.Step into the modern kitchen, featuring brand new quartz countertops, stainless steel appliances, and a central island that flows seamlessly into a bright, separate dining roomideal for hosting family and friends. The open-concept living room is a warm and inviting space, with large windows that flood the room with natural light and a cozy fireplace for those cooler evenings. The expansive sunroom, leading out to the deck, offers breathtaking views of the lake, making it the perfect spot for relaxation and enjoying the tranquil surroundings.This year-round home boasts 5 spacious bedrooms, 2 Washrooms.The fully finished lower level features walkouts to both the garage and patio, and offers a generous family room with ample space for entertaining, including a pool table and more.Topped with a brand new metal roof, this home is a welcoming haven, perfect for both permanent residence and a dreamy cottage getaway. Don't miss the opportunity to own this exceptional property on Otter Lake! (id:60626)
Ipro Realty Ltd.
3103 1009 Expo Boulevard
Vancouver, British Columbia
Iconic Yaletown 1,146 sqft 2 bed/2 bath condo - rarely offered southwest corner unit with breathtaking 180 degree views of water, city & mountains. 31st floor is private, with outstanding circular balcony. Layout is designed for entertaining with natural light throughout and luxurious finishings: Snadiero cabinets & granite counters, Miele appliances, european hardwood, beautiful home office area. Insuite w/d & storage room. 1st class amenities: 24HR concierge, full size lap pool/hot tub, steam, gym, squash courts, common areas: outdoor patio/BBQ, conference rooms, mulitple bike storage rooms, lots of visitor parking & guest suite. 1 parking included, Pets & Rentals allowed. Yaletown, across the street from seawall & marinaside, 3 mins to Canada Line, restaurants & shops. (id:60626)
Royal LePage Sussex
19 - 1267 Dorval Drive
Oakville, Ontario
LUXURY LIVING ON GLEN ABBEY GOLF COURSE! Welcome to Forest Ridge, an exclusive enclave where refined living meets tranquility. Backing onto Glen Abbey Golf Club and the scenic trails of Sixteen Mile Creek, this executive end-unit townhome with a rare two-car garage offers exceptional privacy, lush views, and over 2,800 square feet of beautifully designed living space. The ground level features 10' ceilings, a spacious recreation room with gas fireplace, walkout to a private patio, mudroom, and ample storage. The second level is an entertainer's dream with 9' ceilings, hardwood floors, a sunlit living room, large family room, and a formal dining area. The kitchen has been thoughtfully designed with built-in appliances, generous cabinetry, and space to gather. The primary retreat, on the third level, boasts a large walk-in closet, spa-inspired five-piece ensuite equipped with double sinks and a soaker tub, plus a French door walkout to a private terrace offering stunning views. Two additional bedrooms, a three-piece bathroom, and convenient laundry room complete this level. Additional highlights include updated lighting on the second level (2024), newer furnace (2024), and additional storage space off the garage. Enjoy two private terraces and a backyard patio perfect for seamless indoor-outdoor living. This meticulously maintained complex includes landscaping and snow removal for truly carefree living. Close to top-rated schools, golf, trails, shopping, restaurants, highways, and the GO Station, this neighbourhood is perfect for those seeking luxury, nature, and convenience in one of Oakville's most desirable locations. This is elevated townhome living at its best! (some images contain virtual staging) (id:60626)
Royal LePage Real Estate Services Ltd.
6618 Flora Court
Niagara Falls, Ontario
PRICED TO SELL!! Your dream home awaits you in the highly sought-after Garner Estates neighborhood of Niagara Falls! This stunning two-story residence screams luxury living at its finest, offering an expansive floor plan spanning just under 4000 square feet of meticulously finished living space. As you step inside, you'll be greeted by an atmosphere of elegance and comfort. The entrance foyer with stunning chandeliers invites you to the main level featuring a spacious and inviting layout, perfect for both entertaining and everyday living. Gleaming hardwood floors, high ceilings, and abundant natural light create an ambiance of warmth throughout the home. Open concept kitchen/dining room and living room with sliding doors to the backyard. The cozy living room provides the ideal setting for relaxation, with a fireplace adding a touch of charm and sophistication. This home offers five generously sized bedrooms, including a luxurious master suite retreat. The primary bedroom features a spa-like 5pc ensuite bathroom. Four additional bedrooms provide plenty of space for family members or guests, each offering comfort and privacy. But the true highlight of this property lies outside, where your own private oasis awaits. Step out onto the expansive deck, where you can soak up the sun, dine al fresco, or simply unwind with a glass of wine. The backyard is an entertainer's paradise, boasting an inground heated pool, built-in hot tub, and a charming bonfire area, perfect for cozy evenings under the stars. With its prime location near parks, schools, shopping, and entertainment, you'll enjoy easy access to everything the area has to offer. Furniture Negotiable. Don't miss your chance to own this exceptional property - schedule your private showing today and experience luxury living at its finest! (id:60626)
RE/MAX Niagara Realty Ltd
165 Groningen Street
Ottawa, Ontario
Beautiful 2019-Built 5+1 Bedroom Home with Den in Blackstone Over $75K in Upgrades!Welcome to this spacious and upgraded Cardel-built home in the sought-after Blackstone community, offering approx. 3,750 sq. ft. of stylish living space inluding a finished basement. This rare 5 bedroom + Den, 5-bathroom layout includes a main floor den currently used as a bedroom, complete with a full bathroom - Rare to find - ideal for multigenerational living or guests.Designed for modern families, the home features a bright open-concept layout, 9 ft ceilings on the main level, rich hardwood floors, and elegant pot lighting throughout. The formal living room boasts a coffered ceiling, while the open to above family room impresses with its 18 ft + ceilings, fireplace with upgraded mantel, and expansive windows that flood the space with natural light.The chefs kitchen is equipped with upgraded cabinetry, granite countertops, tile backsplash, walk-in pantry, high-end appliances, and a wide patio door an added upgrade that enhances indoor-outdoor flow.Upstairs, you'll find five generously sized bedrooms, including a modified primary suite with a walk-in closet and a spacious ensuite. Two of the secondary bedrooms feature cathedral ceilings, adding architectural charm and enhanced natural light. A second-floor laundry room adds convenience for daily living.The finished basement includes a bedroom currently used as a gym and a full bathroom, providing flexible space for guests, fitness, or hobbies. Additional highlights include a spacious mudroom with inside access to the double garage.Located just a short walk from parks, splash pad, transit, and shopping, this home offers exceptional space and comfort in a vibrant, family-friendly neighbourhood. Why wait to build new? Move right in and enjoy everything this beautifully upgraded home has to offer. (id:60626)
Right At Home Realty
557 Central Avenue
Gibsons, British Columbia
NEW UPGRADES! Fabulous example of luxurious West Coast design.This custom Timber framed home was built by one of the Sunshine Coasts best builders Barry Maedel.This showpiece 3 bed/2 bath home features stunning wooden beams & floors,wrap around windows,over-height ceilings & an open plan living space with gas fireplace, radiant throughout downstairs,newly painted throughout & sundeck to enjoy the ocean views.The home is equipped with Nest smart technology & new LG washer/dryer combo.This property has undergone extensive recent professional landscaping allowing for low maintenance.With views out to the ocean Keats island you will want to entertain friends for hours on the gorgeous deck.Located in the heart of Grantham's Landing you are only steps away from one of Gibsons prettiest beaches! (id:60626)
RE/MAX City Realty
20 Roy Road
New Tecumseth, Ontario
FOR SALE: LUXURY HOME IN TOTTENHAM 4 Beds + Den | 4 Baths | 6-Car Parking | Premium Ravine Lot | 2902 Sq. Ft. Modern Elegance Meets Natural Beauty Welcome to your dream home in one of Tottenham's most desirable communities! This professionally maintained, move-in-ready home sits on a rare premium ravine lot with stunning water views the perfect blend of space, comfort, and style. FEATURES YOULL LOVE 4 Bedrooms + Den 4 Bathrooms (2 Ensuites) Large Windows & Tons of Natural Light Freshly Painted | Premium Blinds | Upgraded Fixtures, Driveway + Garage Fits 6 Vehicles CHEFS KITCHEN Granite countertops & center island Stainless steel appliances Walk-out to raised deck with ravine views LUXURY PRIMARY SUITE Walk-in closet Spa-style ensuite w/ standalone soaker tub Oversized windows & peaceful views MORE BEDROOMS 2nd bedroom has private ensuite Bedrooms 3 & 4 share a beautifully designed bathroom Hardwood floors throughout NO carpet OUTDOOR EXTRAS Professionally landscaped Underground sprinkler system Walk-out basement with potential Upper-level laundry room LOCATION: Nestled on a quiet, family-friendly street in Tottenham close to top-rated schools, parks, trails, and all amenities. Ideal for families or professionals looking for luxury living with peaceful surroundings. Like new immaculate condition book your private showing today! (id:60626)
Ipro Realty Ltd
14707 St. Andrews Drive
Surrey, British Columbia
Beautiful partially cleared view property in Bridgeview. 9,332 sq. ft. sloped lot with two road frontages. Build your new home with a stunning view of the mountains. Quiet dead end road. Great location with quick access to freeway. Close to public schools. R3 zoning allows a variety of multi-family options. Generous 0.6 FAR. Consult the City of Surrey for more details. (id:60626)
Macdonald Realty (Langley)
132 Hiscock Shores Road
Prince Edward County, Ontario
Situated on a large waterfront lot in the highly sought-after Prince Edward County, this 5-bedroom, 4-bathroom home features two kitchens, two laundry rooms, and an attached two-car garage. It boasts an impressive 24' x 32'6" boat house, along with your very own boat launch. The upper level includes a family room with a balcony, a dining room, and a spacious kitchen designed for gatherings with family and friends, along with three bedrooms and two bathrooms. On the lower level, you'll find two additional bedrooms, two bathrooms, an eat-in kitchen, and a second laundry room. plus 2 walkouts to the back yard and deck.This home has been the backdrop for countless wonderful family memories, and now its your turn to experience the dream of living here, surrounded by spectacular waterfront views every single day! The sauna, spacious living areas, and effortless flow of the layout make this home ideal for creating a lifetime of memories. With its spacious and versatile design, this property is perfect for multi-generational living or as a source of additional income. It's conveniently located just moments away from shopping, marinas, golf courses, and excellent dining options. Don't miss out on this opportunity to own your very own slice of paradise. (id:60626)
RE/MAX Quinte Ltd.
21 - 1014 Ridgeline Drive
Lake Of Bays, Ontario
Move-in ready fully furnished home that could be used as a turn-key short term rental or family home. This 4 Seasons home is approximately 2,450 sq. ft. and features 4 bedrooms and 3 bathrooms, situated on a 1.5-acre lot with stunning valley views. Enjoy modern amenities such as high-speed fibre internet and the benefits of a 1,000+ acre master-planned community which will include its own private resort (coming in 2025) and many other features. The home boasts modern living spaces with plenty of natural light. It has been fully upgraded featuring hardwood floors, granite countertops, stainless steel appliances, and a large vaulted ceiling in the family room. The main floor also includes a Muskoka room/sunroom and balcony. The spacious, wooded lot offers complete privacy and overlooks the valley. A walkout basement leads to a nature-filled backyard. Central A/C and heating. Located just 5 minutes from the Dwight Boat Launch and Beach, 15 km from downtown Huntsville, and 10 km from Limberlost Forest and Wildlife Reserve. Over $200k+ spent on additional upgrades and furniture which is included in the price. It also offers great income potential, with Airbnb revenue of up to $14K per month during the summer. Can be managed on your own with minimal work (avoid 20% property management fees) or transferred to any property management company of your choice. (id:60626)
Century 21 Landunion Realty Inc.
55 11188 72 Avenue
Delta, British Columbia
Motivated Seller - Won't Last! Bring Offers! Experience the pinnacle of spaciousness, modern design, elegance, and luxury at Chelsea Gate. This stunning 4-bedroom corner unit boasts 2,020 sqft of living space in the highly sought-after Sunshine Hills. Enjoy an abundance of natural light through expansive windows, a European-style gourmet kitchen with a gas stove, and spa-like bathrooms (New Washer/Dryer). Benefit from ample storage, custom closets, a well-designed laundry room, wider roads, on-demand hot water, and a newly installed Telsa EV charger. Ideally located near top-rated schools, shopping malls, highways, and restaurants, Chelsea Gate offers unmatched convenience. Schedule your appointment via Touchbase or call/text to discover the extraordinary lifestyle that awaits you! (id:60626)
Real Broker B.c. Ltd.
Real Broker
15 Bachelor Street
Brampton, Ontario
Absolutely gorgeous detached home with layout including separate living and family area. Upgraded kitchen has built in high end stainless steel appliances. Family room features a custom made TV wall display with electric fireplace. Upgrades throughout the house include California shutters, hardwood and tiles on the main floor and an upgraded staircase. Spacious bedrooms with plenty of natural light and generous closets. Master bedroom with tray ceiling and luxurious 5 pc ensuite and walking closet. 2nd floor laundry adding convenience to daily living. The garage has wifi enables opener and an EV charging station installed. Finished exposed concrete extended driveway and backyard with custom railings on the porch. (id:60626)
Homelife/miracle Realty Ltd
55 7488 Mulberry Place
Burnaby, British Columbia
Welcome to 55 - 7488 Mulberry Place, a spacious 3-bed, 3-bath CORNER Townhome in Burnaby´s Crest neighborhood. This well-maintained home features an open-concept layout, gas fireplace, bright kitchen with dining area, and a master bedroom with vaulted ceilings. Enjoy a versatile basement & a private fenced yard, plus a double garage. Located in the family-friendly Sierra Ridge complex near parks, schools, shopping, and transit. OPEN HOUSE SUN JUNE 15(11-1pm) (id:60626)
One Percent Realty Ltd.
33833 Grewall Crescent
Mission, British Columbia
Now $1,199,000-best value in College Heights! This beautifully maintained family home offers breathtaking south-facing views of the valley, river, and Mt. Baker. The main floor is perfect for entertaining with Brazilian hardwood floors, a gourmet kitchen, and two gas fireplaces. Upstairs features 4 spacious bedrooms and 3 baths, including a luxury primary suite with a jetted tub and Juliet balcony. The basement includes a large theatre room and a bright studio suite with separate entry and laundry-ideal for older kids or a mortgage helper. Enjoy the private backyard oasis with lush landscaping, patios, and a tranquil pond. Close to schools and parks. Back on market-previous offer collapsed due to financing. (id:60626)
Team 3000 Realty Ltd.
8030 Trans Canada Hwy
Duncan, British Columbia
Vancouver Island’s most stunning vistas provide a breathtaking setting for this exclusive 16+ acre estate, offering sweeping views of the ocean, surrounding mountains, and lush valleys. Just minutes north of Duncan and the new Cowichan District Hospital, this private retreat is also zoned for B&B and allows for two dwellings plus a variety of uses, making it ideal for multigenerational living, income potential, or future development. The meticulously renovated 3-bedroom, 2.5 bathroom log home is the perfect blend of rustic charm and modern luxury. The main floor features soaring ceilings, hardwood floors, and a grand fireplace anchoring the open-concept living, dining, and kitchen areas. The chef’s kitchen boasts stone countertops, beautiful cabinetry, and elegant custom finishes. Upstairs, the spacious primary suite offers a spa-inspired ensuite and freestanding tub with breathtaking valley and ocean views. Two expansive decks provide seamless outdoor living. (id:60626)
Exp Realty
862 Tomack Loop
Langford, British Columbia
This 2025 home in sought after Olympic View neighborhood offers incredible value! Spanning over 2,100 sqft, this modern gem features 4 bedrooms, 3 bathrooms, and versatile living spaces. The stylish designer kitchen boasts quartz counters, an island sink, gas range, and premium appliances. The open-concept living room includes a cozy gas fireplace, perfect for gatherings. The upper level houses the luxurious primary suite with a 5-piece ensuite featuring heated floors, floating vanities, and a walk-in closet, plus an bedroom/office and a convenient 2-piece powder room. The lower level offers 2 bedrooms, a 4-piece bathroom, laundry, along with ample storage and a garage. Enjoy a sunny, private, fenced backyard with a synthetic lawn, and a covered patio with BBQ area ideal for entertaining. Nestled in a family-friendly area you’re steps from walking trails yet just minutes from Royal Bay and a new schools. Another quality build by Ash Mountain 2-5-10 warranty Est Completion Summer 2025 (id:60626)
Royal LePage Coast Capital - Westshore
350 Stewart Ave
Nanaimo, British Columbia
Truly a rare opportunity with FANTASTIC R8 ZONING for the discerning Developer, who likes close proximity ocean properties. Complete with lovely character home on very gentle sloped ocean side of Stewart Avenue with ocean views, it has 3 bedrooms, large sunroom, full basement and attached garage. A great location close to the Nanaimo Yacht Club, much adored ocean walkway, harbour front amenities, such as restaurants and classy specialty shops, 1st class hotels, convention center, museum, ferry terminal, air service terminal, and tons of breezy fresh ocean air. Enjoy kayaking to the popular Dingy Dock restaurant on Protection Island. This tantalizing property is ready for your visionary prowess. The condition of home is in good to fair shape and is a likely candidate for the Airbnb scene, while you prepare for the building to commence. For Video - click icon below picture. Call LS for viewing as is tenanted. (id:60626)
Century 21 Harbour Realty Ltd.
2389 Balsam Road
Smithers, British Columbia
Welcome to this spacious 3,500 sq. ft. home situated on over 14 private acres with valley views. Step inside to a warm and inviting kitchen featuring rich natural wood cabinetry and generous counter space. The open-concept layout flows seamlessly past a natural gas fireplace with custom stonework into the expansive living room with large windows. The main level also offers the primary suite with a 5-piece ensuite and walk-in closet, along with a second bedroom. Downstairs, you'll find a massive rec room, alongside four additional bedrooms. With two separate entrances to the lower level, there’s potential to create an in-law suite. Outside enjoy the 40x60 shop with 16' ceilings, a 44'x50' storage shed, animal shelters. Explore subdividing this lot with the H-1 zoning (id:60626)
Calderwood Realty Ltd.
20 Sunnydale Drive
Glen Haven, Nova Scotia
A private, tree-lined lot with over 200 feet of prime water frontage, this exceptional 4-bed, 2-bath home offers the ultimate coastal lifestyle in sought-after Glen Haven. Boasting deep-water anchorage, a private wharf, and breathtaking views, this property is a true maritime treasure. The main level features an open concept dining area and well-appointed kitchen with patio doors leading to a 2nd deck, creating indoor-outdoor living. The heart of the home is the expansive great room with soaring vaulted ceilings and a show-stopping stone fireplace, oversized windows that flood the space with natural light and showcase stunning views of the Bay. Step outside to a spacious deck ideal for dining, entertaining, or simply soaking in the ocean views. Tucked away on its own level, the primary suite has a cozy wood-burning fireplace, a deck overlooking the water, a walk-in closet with built-ins, and a beautifully updated ensuite. The lower level offers three bedrooms, all with spectacular ocean views, a full 4-piece bathroom, and a generous laundry/utility/storage room with convenient double-door access. Whether you're looking for a year-round residence or a summer haven, this exceptional home blends comfort, privacy, and natural beauty in one of Nova Scotia's most scenic coastal communities. (id:60626)
Red Door Realty
340 Old Mud Street
Hamilton, Ontario
One-of-a-kind, only two owner custom home on a rare double lot in a quiet upper Stoney Creek court! This is the kind of property that rarely comes to market. Loaded with custom finishes, outdoor luxuries, and lifestyle upgrades inside and out. Winters have been spent skating on backyard rinks, and summers around the full brick pizza oven with chimney in the outdoor kitchen with Napoleon Prestige Pro 500 BBQ, fully wired with outdoor patio speakers, all set in a private green space. Sleek matching shed with electrical service and double doors featuring indoor/outdoor dog kennel. Integrated security system with LED lighting throughout the property. Step inside to a soaring 2-storey family room with a modern fireplace anchored by a fully plumbed 220-gallon aquarium, the stunning focal point and show piece of the main floor. The oversized kitchen easily fits a 12+ person table and flows into a spacious prep kitchen with granite counters and stainless steel appliances. A bold steel and wood staircase adds an industrial vibe. Upstairs, every bedroom has its own ensuite privilege. The main bedroom and ensuite bathroom feature a built-in surround sound system for a luxurious retreat. This home also includes a 104-bottle cantina with an in-wall security safe, Steam Core sauna, and a partially finished basement already equipped for a hair salon. Double car garage with EV charger, double driveway, and just minutes from schools, parks, shopping, movie theatres, and highway access. This isn’t just a home, it’s an experience. Come see it for yourself. (id:60626)
Century 21 Heritage Group Ltd.
998 Bluebird Pl
Qualicum Beach, British Columbia
Custom built, this 2,755 sq ft home is tucked away on a quiet .61-acre lot just minutes from the beach in Qualicum. A sprawling internal courtyard anchors the layout, while 17 skylights, tall windows, and warm wood accents flood the home with natural light that feels almost unreal. Designed for someone who didn’t just want a house—they wanted a vision—this is the kind of place you have to see to believe. The layout includes 3 bedrooms plus 2 den spaces, 3 wood stoves, and wood-framed windows, creating a cozy West Coast retreat that’s anything but ordinary. There’s a full workshop, oversized shed space, and thoughtful details everywhere you look—from the generous ceiling height to the quality of construction throughout. Whether you’re drawn to the layout, the light, or the quiet magic of the setting, this home is a dream canvas for the right buyer—with the kind of craftsmanship you just don’t find anymore. Just a 6-minute drive to the shoreline, yet miles away from the expected. (id:60626)
RE/MAX Anchor Realty (Qu)


