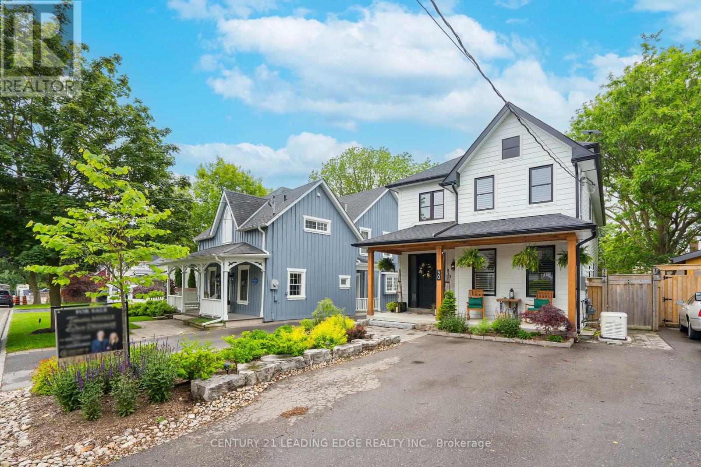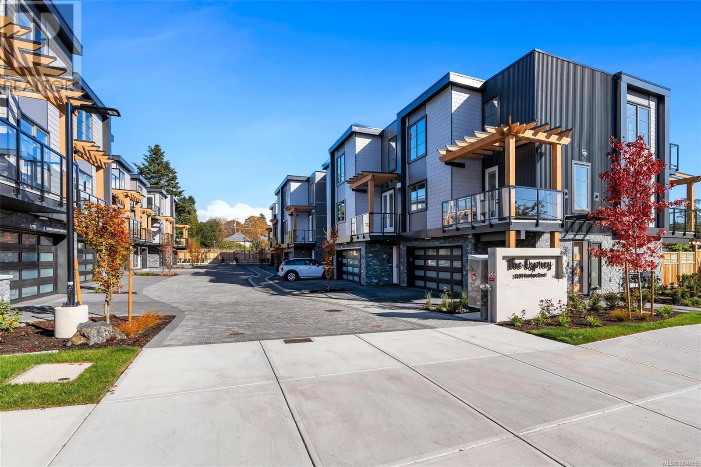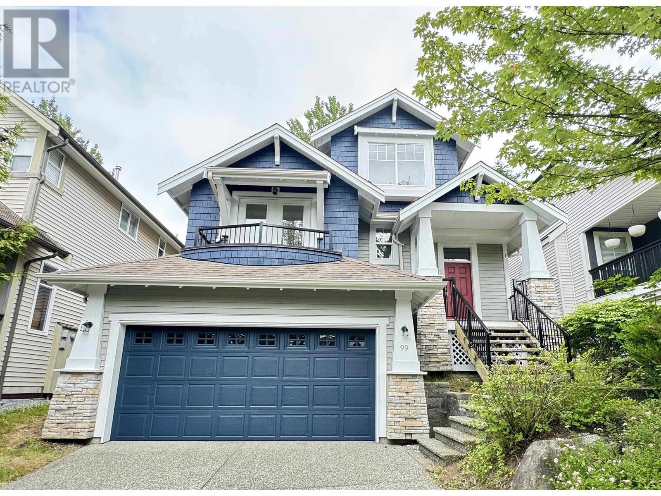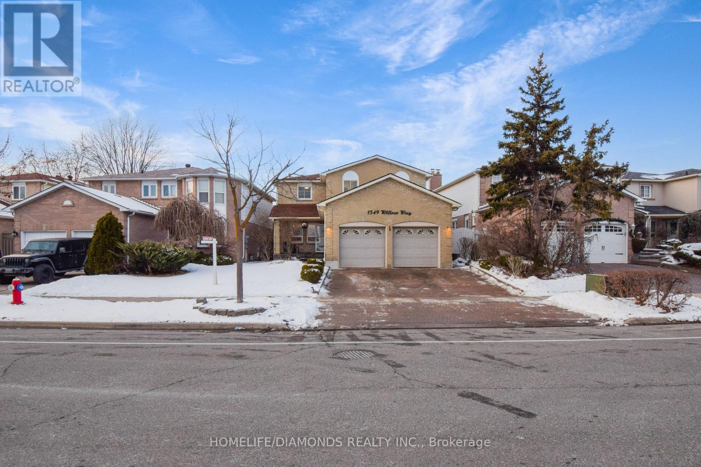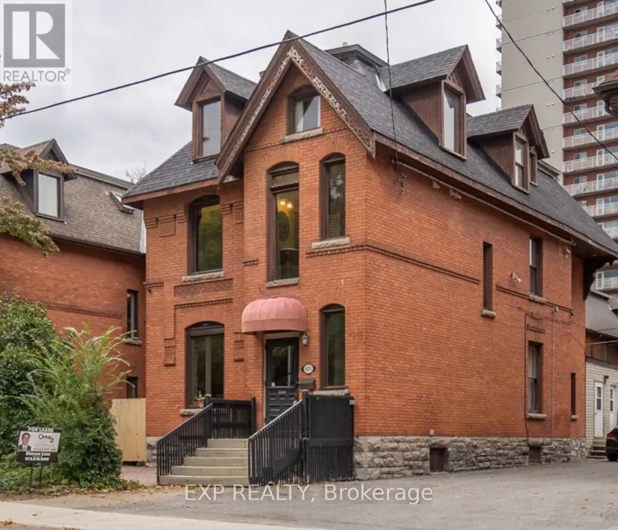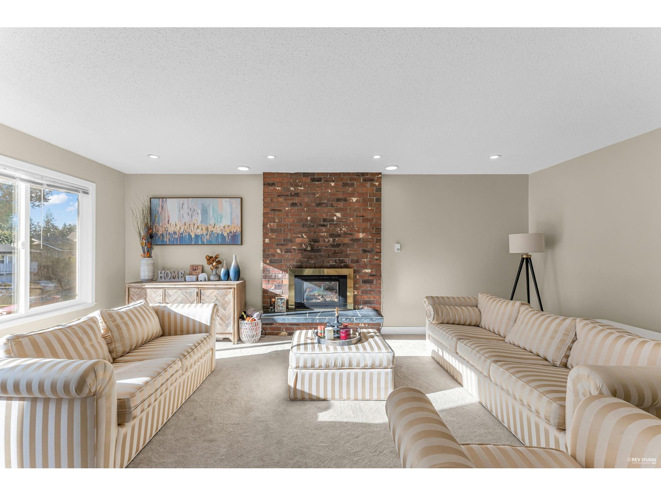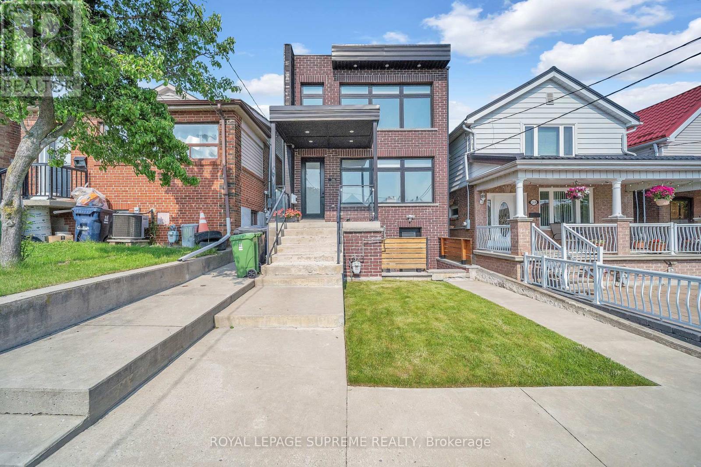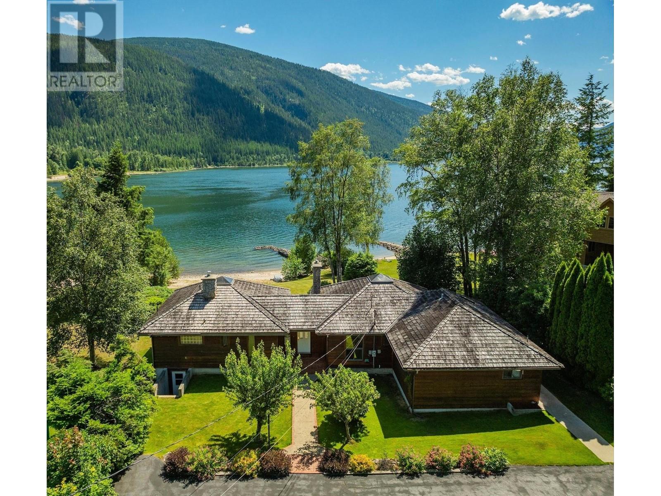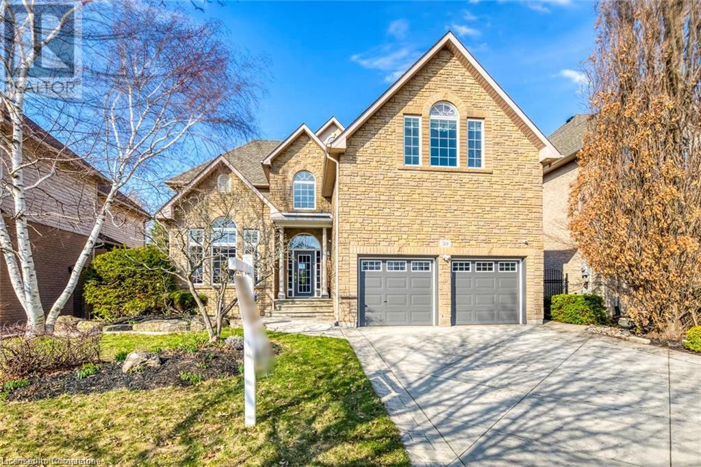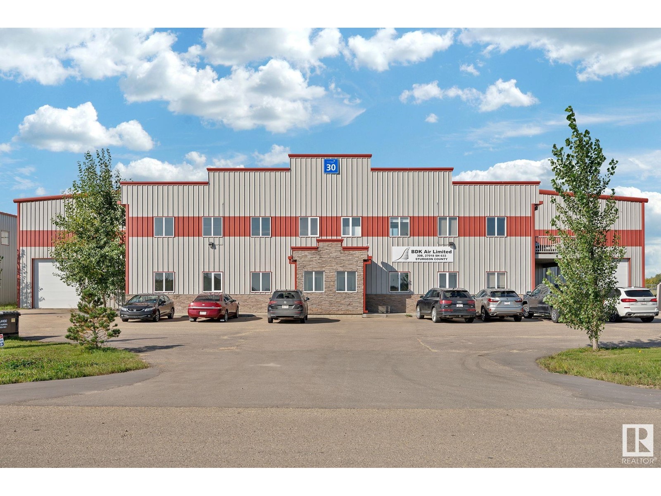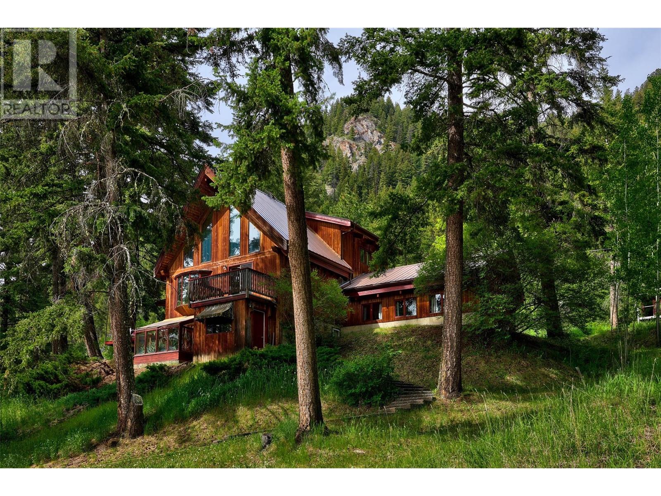30 Victoria Street
Whitchurch-Stouffville, Ontario
Welcome to 30 Victoria Street a stunning custom-built modern farmhouse nestled in the heart of downtown historic Stouffville. Built in 2019, this beautifully designed detached home blends timeless character with contemporary finishes, offering spacious and luxurious living for todays modern family. Featuring 4+2 bedrooms and 4 bathrooms, this open-concept home boasts soaring 10-foot ceilings, elegant pot lights, and natural corn husk engineered hardwood flooring throughout. The main floor impresses with a bright and functional home office, a stylish mudroom, and a seamless flow from the chefs kitchen to the inviting living and dining areas perfect for entertaining or family gatherings. The kitchen comes equipped with newer stainless steel appliances, quartz counters, and large windows throughout are fitted with California-style shutters, providing both privacy and natural light. The fully finished basement offers additional living space, perfect for extended family, a media room, or a home gym. Step outside and enjoy the beautifully landscaped grounds with thousands spent on outdoor upgrades and the peace of mind that comes with a newer generator for added reliability. Located just steps from Stouffville's charming shops, cafes, schools, and the GO station, this home is a rare opportunity to enjoy modern living in a vibrant, historic setting. (id:60626)
Century 21 Leading Edge Realty Inc.
5 2590 Penrhyn St
Saanich, British Columbia
Steps from the sand and surf in friendly Cadboro Bay Village is The Osprey. 14 modern townhomes designed for living life to the fullest in one of the most scenic and walkable neighbourhoods in Greater Victoria. Each distinct floor plan offers an expansive living room, dining room and kitchen on the main level & two large top-floor bedrooms with views of the ocean or surrounding village. Primary bedroom boasts a large 5 pce ensuite, walk-in closet and balcony. An additional ground floor flex room provides endless opportunities for guest space plus private bathroom. Designed for comfort with engineered flooring throughout, large windows with automatic blinds & custom millwork w/ designer hardware. Luxurious kitchen with European appliance package & quartz waterfall countertop. Energy efficient heat pump & gas on demand hot water. #5 features an extra rec area on the ground floor, garage with driveway parking & private yard space. Built by award winning GT Mann Contracting, MOVE-IN NOW! (id:60626)
RE/MAX Camosun
95 South Street
Ashfield-Colborne-Wawanosh, Ontario
Welcome to your dream home! This stunning 2-year-old custom-built bungaloft offers modern living in a serene country setting 2 minutes from Lake Huron, situated on a sprawling 1.5-acre property, this home boasts 3711 sqft. of living space, 3+1 bedrooms and 3 full bathrooms, providing ample space for your family. As you step inside, you'll be greeted by an open-concept main floor featuring beautiful hardwood floors. The professionally designed, gourmet chef's kitchen is a showstopper, complete with granite countertops, and a large island perfect for entertaining. For added comfort, the tile floor in the kitchen and the two bathrooms have in-floor heat. The adjoining family room offers vaulted ceilings and a gas fireplace! The finished basement is an entertainer's paradise, featuring a home theatre, custom wet bar, and plenty of room for an in-law suite. Outside, you'll find a large double-car garage, a covered front porch perfect for enjoying quiet evenings and fabulous sunset views, and a private, tranquil backyard with a covered deck, patio BBQ, hot tub, and fire pit. The large driveway leads to a 2000 sq ft. insulated, heated shop with 14 high doors, large enough to store trucks, vehicles, boats, and RVs. The property also comes with a backup generator. Located just a short drive from Goderich and the stunning beaches of Lake Huron, this property offers the perfect blend of country tranquility and convenient access to amenities. Don't miss your chance to own this one-of-a-kind home! Click the video link under Property Information to take the virtual tour. Call for more information. (id:60626)
Peak Realty Ltd
99 Maple Drive
Port Moody, British Columbia
Welcome to this beautifully maintained home, ideally situated in the desirable Evergreen Heights neighborhood. This home features an open layout with a bright Great Room, a Den with French doors to the balcony, and a stylish Kitchen with granite counters, maple cabinets, and stainless steel appliances. Walk out to your private, fenced backyard-perfect for kids and pets! Upstairs offers 3 spacious bedrooms, including a Primary with walk-in closet and spa-like ensuite with soaker tub and walk-in shower. The finished Basement includes a large Rec Room, bedroom, full bath, and storage. Close to trails, parks, and top schools: Aspenwood Elementary, Eagle Mountain Middle, and Heritage Woods Secondary. Open House Sat. & Sun. 2-4PM (id:60626)
Nu Stream Realty Inc.
2250 E Pender Street
Vancouver, British Columbia
HUGE PRICE DROP! This will go Quickly. BIG 33 x 132 LOT that Fronts TWO Streets!!! E Pender & Ferndale. Grand 1912 old timer with lots of Charm and Character waiting for your designer ideas. RT-5 Zoned lot allows up to 4 dwelling units. DEEP back yard so Check with City for the allowable developments or to build a 2nd home. Beautiful tree lined street and only 1 block to Bus, shopping & restaurants. One block to Templeton Secondary and Hastings Elementary, Tillicum Hastings Annex close by with Templeton Swimming Pool & Tennis Courts. Estate Sale, Probate completed so NO wait and QUICK possession! Oil Tank removed with Documents. Lovely new Duplex being built next door. Call now for your private showing. (id:60626)
Royal Pacific Realty (Kingsway) Ltd.
15275 83b Avenue
Surrey, British Columbia
First time on market, this meticulously maintained 8-Bedroom home on a quiet, family-friendly street in the desirable Fleetwood neighbourhood, this spacious and well-cared-for 8-bedroom, 6-bathroom home offers exceptional versatility and comfort. With a thoughtful layout, this home features 2 master bedrooms upstairs with ample storage up and down, a bedroom/office on the main floor with a large kitchen and family room, large windows, ample parking in the front and rear, with a fully fenced private yard. Updates include new paint, blinds, low maintenance turf backyard, walkout deck, refinished kitchen and much more. Conveniently located just a 5-minute drive to all major amenities, including schools, shopping, parks, and transit in Surrey's most most sought-after neighborhoods. View today! (id:60626)
Sutton Group-Alliance R.e.s.
1549 Willow Way
Mississauga, Ontario
Welcome Home! This meticulously maintained 4+3 bedroom home is move-in ready and perfect for large or multi-generational families! The spacious family room with a cozy fireplace is ideal for entertaining. Need a home office? The main floor den is perfect for remote work or can serve as an additional main floor bedroom. Upstairs, you'll find two primary suites, both with private ensuite, plus two more generously sized bedrooms and a third full bathroom that's three full baths on the second level alone! Great setup for two families living under one roof. The fully finished basement with a separate entrance includes a kitchen, family room, large bedroom with walk-in closet, and 2 full baths, offering incredible in-law suite potential. There are two entrances to the basement for maximum flexibility. Lovingly upgraded and maintained throughout, this home is steps to schools, shopping, transit, parks, and close to all major highways. There is truly no comparison don't miss your chance to own this exceptional home! (id:60626)
Homelife/diamonds Realty Inc.
431 Gilmour Street
Ottawa, Ontario
An elegant 3 Story Victorian fully furnished building in a prime location. This stunning newer renovated residence combines historic charm with modern elegance, approx 4300Sqft, lots of newer update has been done. The main floor has spacious living room and dining room and a new kitchen, and a one bedroom unit with a large kitchen and laundry at the back with separate entrance could be owner occupied. Classic Victorian features, Ornate Banisters, cove and molding through out, hardwood and ceramic flooring. The second floor has 4 good size bedrooms all with own ensuits plus a extra 2pc bath and laundry. The 3rd floor has 3 bedrooms and 3 full baths, one has it's own ensuit. The property is currently operating very successful Airbnb business(5 stars), generating great income for the owner. Ideal for a large extended family or the buyer takeover the already thriving Airbnb business. 2 staircases allow for a variety of potential layouts. (id:60626)
Exp Realty
17285 0a Avenue
Surrey, British Columbia
Welcome to Summerfield-where quality, style, and comfort meet! This beautifully maintained 5-bedroom + den, 4-bathroom home showcases exceptional craftsmanship and thoughtful upgrades throughout. Enjoy the timeless curb appeal with custom exterior brickwork and sunny south-facing exposure. Inside, the open-concept great room floor plan features rich hardwood floors, granite countertops, stainless steel appliances, a brand-new custom pantry, crown mouldings, and fresh paint inside and out. Recent updates include a new hot water tank, garage door opener, and fantastic built-in garage storage. The spa-inspired primary ensuite offers double sinks and a large soaker tub. Located in one of the area's most desirable neighbourhoods-just a 2-minute walk to Douglas Elem Open House Sun May 31 1-3pm (id:60626)
Sutton Group-West Coast Realty (Surrey/24)
14717 16a Avenue
Surrey, British Columbia
Prime Location! This stunning 2-level home sits on a rare 9,000 sq.ft. rectangular lot in the peaceful and convenient Sunnyside Park neighborhood, just a 5-minute walk to the highly regarded Semiahmoo Secondary. The main floor features a formal living and dining room, a spacious eating area, and 3 bedrooms, including a spa-like primary suite. The lower level offers both living and family rooms, plus an additional bedroom--perfect for entertaining or converting into a suite. Recent upgrades include flooring/paint/bathrooms. Ideal for a growing family, investment, or building your dream home. Enjoy unparalleled convenience, steps to schools, recreation, library, shopping, restaurants, supermarkets and the beach. (id:60626)
Sutton Group-West Coast Realty (Surrey/24)
8 - 120 Bronte Road
Oakville, Ontario
AMAZING INVESTMENT Opportunity Spacious Live/Work Freehold Townhome in the charming waterfront community of Bronte Village** This exceptional property blends luxury living with a prime commercial space. The 2,000+ sq. ft.** residential unit features an open-concept main floor, a stunning spiral staircase, oversized windows, and a gourmet kitchen with a central island. Upstairs, the primary suite offers a spa-like ensuite, while two additional bedrooms share a stylish four-piece bath. A private 800 sq. ft. rooftop terrace provides breathtaking Lake Ontario views. The 1,000+ sq. ft. commercial space boasts prime street exposure, a three-piece bathroom, and flexible layout options. The lower level can expand the business area or serve as private living space with ample storage. Located in trendy Bronte Village enjoy waterfront trails, marina views, restaurants, and shops, minutes to primary and secondary public, Catholic and private schools as well as easy access to the QEW, 407, and Bronte GO. **EXTRAS** All existing light fixtures, window covering, existing front load Samsung washer and dryer, all exisitng stainless steel kitchen appliances, water tank is owned. (id:60626)
Right At Home Realty
820 Crestwood Drive
Coquitlam, British Columbia
Discover an exceptional opportunity in the heart of the highly sought-after Harbour Chines neighborhood. Nestled on a massive, flat, and private 9,200+ square ft lot, this property is a builder's or renovator´s dream. The existing 3-bedroom, 2-bathroom home offers incredible potential. With a separate entry and existing kitchenette downstairs, there´s immediate opportunity for a mortgage helper or dual rental suites while you finalize your building plans. Whether you're looking to renovate, rent, or build new, the options here are truly limitless. Located on a quiet, tucked-away street just steps from Crestwood Park, this family-friendly area is close to top-rated schools, shopping, and all essential amenities. Current owners have done updates such as Roof, A/C, HWT, and general upkeep. (id:60626)
Rennie & Associates Realty Ltd.
RE/MAX Sabre Realty Group
204 Michigan Avenue
Point Edward, Ontario
Discover a fantastic investment opportunity in the beautiful neighbourhood of Point Edward, just steps away from the iconic bridge and the stunning coastal blue waters of the St. Clair River. This well-maintained 11-unit apartment building offers tremendous upside potential with room for cosmetic updates and turnover opportunities. Each unit features 1 bedroom and 1 bathroom, offering comfortable living spaces for tenants. The building also provides convenient on-site laundry and storage facilities, enhancing tenant satisfaction. Located in one of the most desirable areas in Sarnia, Ontario, this property enjoys proximity to local amenities, parks, and the vibrant waterfront. Don't miss your chance to invest in this PRIME location with significant growth potential. (id:60626)
Prime Real Estate Brokerage
291 Gilbert Avenue
Toronto, Ontario
Introducing 291 Gilbert Avenue. An architectural masterpiece where contemporary elegance meets elevated living. This custom-built residence is a true urban sanctuary, thoughtfully crafted for both refined entertaining and serene everyday moments. Step inside to discover a seamless open-concept design, where sun-drenched interiors are framed by expansive windows and accented by a striking floating staircase. Every detail speaks of sophistication from the exquisite marble touches to the over $100,000 in bespoke upgrades, including custom-built-ins, walk-in closets, and a fully outfitted laundry retreat. The heart of the home is a dramatic living space anchored by a floor-to-ceiling quartz feature wall and a 70-inch linear fireplace, setting the stage for cozy evenings and elegant gatherings alike. Outdoors, a private deck invites al fresco dining and tranquil mornings, while a separate side entrance unveils a fully renovated one-bedroom suite ideal for extended family, guests, or an income-generating opportunity. A walk-out to the covered backyard adds a layer of versatility to the home's thoughtful design. This is a rare opportunity to acquire a turnkey designer residence tailored for the discerning buyer. Elevate your lifestyle at 291 Gilbert Avenue, where luxury lives effortlessly. (id:60626)
Royal LePage Supreme Realty
3918 Macgregor West Road
Nelson, British Columbia
Discover paradise on this serene 0.47-acre waterfront property just 15 minutes from Nelson's North Shore. Nestled on a tranquil no-through street away from highway noise, homes like this are a rare find. Enjoy stunning water and mountain vistas from the expansive front deck and your private sandy beach spanning 85 feet of waterfront. This cedar-planked bungalow boasts 3 bedrooms, 2 bathrooms, and an open-concept layout designed for both functionality and family gatherings. French doors seamlessly connect indoor and outdoor living spaces, complemented by hardwood floors, ceramic tiles, and solid oak cabinets in the kitchen. Vaulted ceilings with clear cedar add elegance, while ample sunlight streams through southwest-facing windows and skylights. Cozy up by the fireplace in the living room or wood stove in the basement. With electric baseboards and natural gas forced air throughout, this home offers comfort year-round. Accessible via a paved driveway leading to a spacious triple garage, this waterfront oasis awaits you. Rare waterfront property with south facing views, easy entry access and close to Nelson. Property has foreshore rights with a concrete walkout on the waterfront for access and ease to enjoy the lakefront and all it’s activities. Come view today! (id:60626)
Fair Realty (Nelson)
14676 73a Avenue
Surrey, British Columbia
4,100 + sq ft of Family living in Chimney Heights. Welcome to this quiet culdesac neighbourhood. A great place to live and raise a family. This home has it all. An open floor plan throughout with 4 bedrooms on the top floor. The main floor is spacious and bright. Everything you need is on this floor for fine family enjoyment and entertaining with its spaciousness of rooms. Below has a 1 bed unauthorized suite and there is lots of room for expansion or create entertainment areas for yourself. Laundry is also on this floor. Great southern rectangular exposed lot with lots of sun. Lots of parking here. Call to view your private viewing for this wonderful fine family home. Hurry it won't last long! (id:60626)
Century 21 Coastal Realty Ltd.
Ph5 1288 W Georgia Street
Vancouver, British Columbia
PENTHOUSE FIVE at 1288 W Georgia is a luxurious 1bedroom retreat in Vancouver´s coveted "Gold Square." Architect-renovated, it boasts a wood-panel foyer, invisible Hi-Fi speakers, an Opti-Myst fireplace, & elegant hardwood floors. Floor-to-ceiling windows fill the space with natural light & open to a private balcony with stunning dual-sided city views. The open-concept layout seamlessly connects the chef-inspired kitchen, dining, & living areas, perfect for entertaining or relaxing. Located near Stanley Park & the harbor, this West End residence offers downtown convenience without the noise or congestion of seaplanes, sirens, or traffic. The bldg features quiet, owner-occupied units, low strata fees, & affordable guest parking. Book your showings now! (id:60626)
Exp Realty
39 Thoroughbred Boulevard
Hamilton, Ontario
Welcome to 39 Thoroughbred Blvd a custom-built luxury estate in Ancasters prestigious Meadowlands community, backing onto greenspace for rare privacy and serenity. With over 6,700 sq ft of living space, this home is ideal for large or multi-generational families seeking both elegance and function. The main floor features a spacious in-law suite with ensuite privilege perfect for elderly parents or guests along with formal living and dining rooms, a cozy fireplace, and soaring 12-ft ceilings in the kitchen and family room. Upstairs offers five additional generously sized bedrooms, including two Jack & Jill bathrooms and a luxurious primary suite with vaulted ceiling, walk-in closet, and spa-like 5-pc ensuite totaling six bedrooms above grade. The finished basement adds over 2,000 sq ft with a separate entrance to the garage, a new 3-pc bathroom, oversized storage rooms, and open space with potential for a gym, home theatre, or additional bedrooms the possibilities are endless. Professionally landscaped and surrounded by mature evergreens, the backyard offers tranquil greenspace views. Dual furnaces, A/C units, and hot water tanks ensure year-round comfort. Just minutes to Costco, Meadowlands Power Centre, top schools, parks, and highway access this is a rare opportunity to own an exceptional home with space, privacy, and flexibility for every generation. (id:60626)
RE/MAX Escarpment Realty Inc.
39 Thoroughbred Boulevard
Ancaster, Ontario
Welcome to 39 Thoroughbred Blvd – a custom-built luxury estate in Ancaster’s prestigious Meadowlands community, backing onto greenspace for rare privacy and serenity. With over 6,700 sq ft of living space, this home is ideal for large or multi-generational families seeking both elegance and function. The main floor features a spacious in-law suite with ensuite privilege — perfect for elderly parents or guests — along with formal living and dining rooms, a cozy fireplace, and soaring 12-ft ceilings in the kitchen and family room. Upstairs offers five additional generously sized bedrooms, including two Jack & Jill bathrooms and a luxurious primary suite with vaulted ceiling, walk-in closet, and spa-like 5-pc ensuite — totaling six bedrooms above grade. The finished basement adds over 2,000 sq ft with a separate entrance to the garage, a new 3-pc bathroom, oversized storage rooms, and open space with potential for a gym, home theatre, or additional bedrooms — the possibilities are endless. Professionally landscaped and surrounded by mature evergreens, the backyard offers tranquil greenspace views. Dual furnaces, A/C units, and hot water tanks ensure year-round comfort. Just minutes to Costco, Meadowlands Power Centre, top schools, parks, and highway access — this is a rare opportunity to own an exceptional home with space, privacy, and flexibility for every generation. (id:60626)
RE/MAX Escarpment Realty Inc.
1093 Makenny Street
Hinton, Alberta
This stunning 2016 custom-built home sits on 9.88 acres with prime Trans-Canada Highway 16 frontage, making it the perfect blend of luxury living and investment opportunity. Designed with top-tier finishes and thoughtful upgrades, this property is a must-see!Inside, the 1,500+ sq. ft. main floor features an open-concept design with vaulted ceilings, a wood-burning fireplace, and high-end details like hardwood floors, granite countertops, and heated tile flooring. The gourmet kitchen flows seamlessly into the dining and living areas, creating a warm and inviting space. The primary suite is a private retreat, offering a walk-through closet, spa-like ensuite with double vanities, a custom glass shower, and a soaker tub—with direct access to the saltwater hot tub on the side deck. A laundry room and half bath complete the main level.The fully developed walkout basement adds even more living space, featuring three large bedrooms, a full bathroom, an enormous family room, a wet bar, cozy carpeting, and a second wood-burning fireplace—perfect for entertaining or relaxing.Outside, the possibilities are endless! The property includes a heated 29’ x 40’ attached garage and a 28’ x 48’ heated shop, ideal for storage, a home business, or hobby space. The property has been landscaped for RV storage, and the FUD zoning allows for a variety of opportunities, making this a smart investment with endless potential.Whether you’re looking for a dream home for your family or a property with income-generating possibilities, this one checks all the boxes. Don’t miss out on this prime real estate opportunity! (id:60626)
Century 21 Twin Realty
7103 78 Av Nw
Edmonton, Alberta
VENDOR FINANCING AVAILABLE. 10,000 sq ft building Zoned IM good parking, fully equipped kitchen with walk-in cooler & freezer. Men, Women's & handicapped bathrooms. All fixtures are negotiable. (id:60626)
Blackmore Real Estate
#30c 27018 Sh 633 Hi
Rural Sturgeon County, Alberta
Opportunity to own or lease this Aviation property at the Villeneuve Airport. This duplex style hangar is located in the West Area of the airport with 7500 sq.ft. cement connector to the taxi way. Main floor entrance leads into open area & lunchroom and has (2) offices, 3pc bath & storage with access door into hangar. There is a partially finished upper level which has roughed in plumbing for 2pc bath. The hangar has polished floors with drain, overhead infrared heaters, 24' x 65' hangar door, mechanical room, wash station & 12' x 12' overhead door at front for convenient access/drop off into hangar. Villeneuve Airport is EIA's satellite airport providing NAV Canada air traffic control tower, 2 runways & taxiways, ILS, CBSA airport of entry CANPASS program designation and more for your aviation business. (id:60626)
RE/MAX Real Estate
2383 Heffley Louis Creek Road
Kamloops, British Columbia
A stunning private 22.8 acre estate nestled in the scenic beauty of the Heffley Valley. Set on a gently rolling landscape, and only 15 mins from world-class skiing and mountain biking at Sun Peaks Resort; this one-of-a-kind estate offers the perfect blend of tranquility, recreation, and convenience. The custom-built principal residence showcases quality craftsmanship and thoughtful design, blending rustic charm with modern comfort. This home offers 4 bedrooms, 3 bathrooms, several gathering areas and expansive windows that bring the outdoors in, offering fabulous views of the surrounding landscape. Whether you’re relaxing fireside or entertaining guests on the large deck, this home offers year-round enjoyment. In addition to the main home, the property includes a rustic one room cabin ideal for guests, or extended family. Multiple outbuildings enhance the property’s functionality and charm, including shop with woodworking loft and a private tennis court/skating rink and a clubhouse—perfect for gatherings or recreational use. Water source from a gravity fed spring and new septic system installed in 2024. Recently installed lithium battery system, high efficiency furnace and hot water tank. Outdoor enthusiasts will love the proximity to Heffley Lake for fishing, paddling and running trails. Mt. Embleton is right out your back door with an endless trail network for hiking or horseback riding. All of Kamloops’ amenities — schools, shopping, and health care — are within a 30-minute drive, making this property the ideal mix of seclusion and accessibility. Whether you’re seeking a family home, vacation getaway, or legacy property, this unique acreage offers an exceptional opportunity to live the B.C. lifestyle to the fullest. Don’t miss this rare offering — country living with unmatched convenience and recreation at your doorstep. Please collect the WIFI access information prior to passing Heffley store at the bottom. See Private remarks. Cell service ltd. (id:60626)
RE/MAX Real Estate (Kamloops)
RE/MAX Alpine Resort Realty Corp.
60 Murrie Street
Toronto, Ontario
EXCEPTIONAL Investment Opportunity or Ideal Multi-Generational Home! Discover a rare chance to own an updated income-generating triplex with a CAP Rate of 4.1%. A standout opportunity for savvy investors or those seeking a spacious, multi-generational living solution for the entire family. The top & main floor apartments are fully furnished & with both leases expiring at the end of this summer, they can be turned into AirBnB units for potentially more income generation. With a yearly rental revenue of $83,057, this triplex presents a fantastic opportunity to boost returns. Full inspection has been completed & the report is available/attached. Close to the airport, the bus stop is just a short walk away, GO Train, Humber College, the waterfront, & all essential amenities. It consists of 3 spacious two-bedroom units, each thoughtfully updated to provide modern living spaces. The entire building, including all common areas & units, has been freshly painted & extensively renovated. Recent upgrades include a reshingled roof & insulation to enhance efficiency. The basement unit has been renovated, featuring a new fire escape window, kitchen, new tiles & laminate flooring throughout. The main floor & top-floor units have also been updated with renovated kitchens & laminate flooring. The top-floor apartment boasts new kitchen countertops & upgraded cupboard doors. The property features two walkout balconies up front & one walkout to a sundeck at the rear with a private entrance. A complete list of upgrades is available. 3 separate hydro meters & hot water tanks. Coin-operated washer & dryer. All electrical updated. The property offers 5 parking spots, one at the front & 4 at the back of the building, making it convenient for tenants. Whether you are an investor looking for a high-return property or a homeowner seeking additional rental income, this triplex is a rare find in a highly sought-after area. See attached for financials, floor plans & a complete list of upgrades. (id:60626)
Royal LePage Real Estate Services Ltd.

