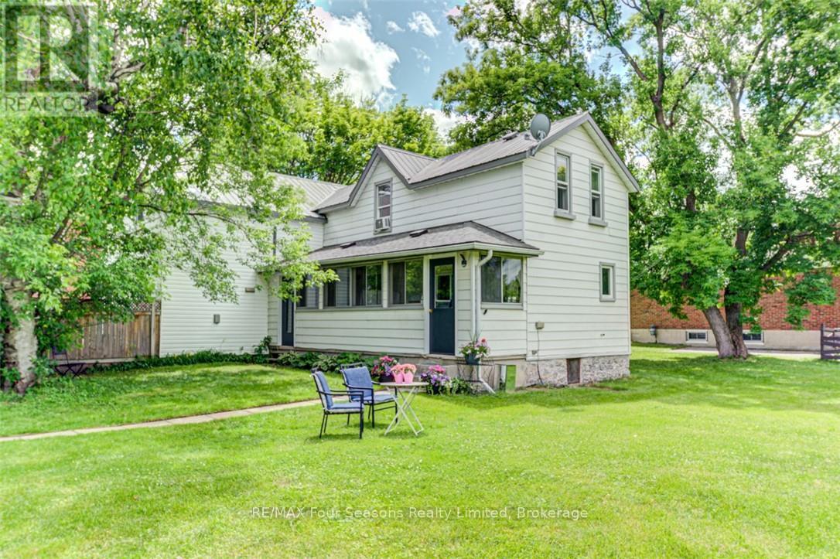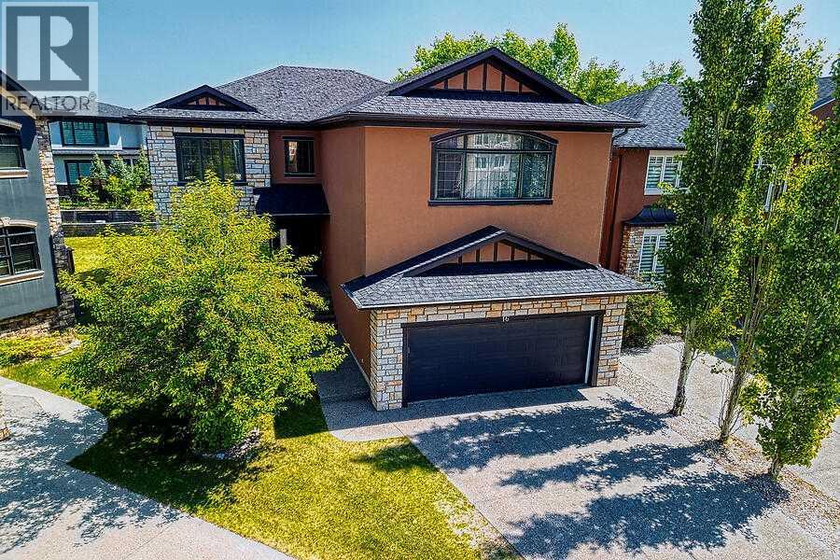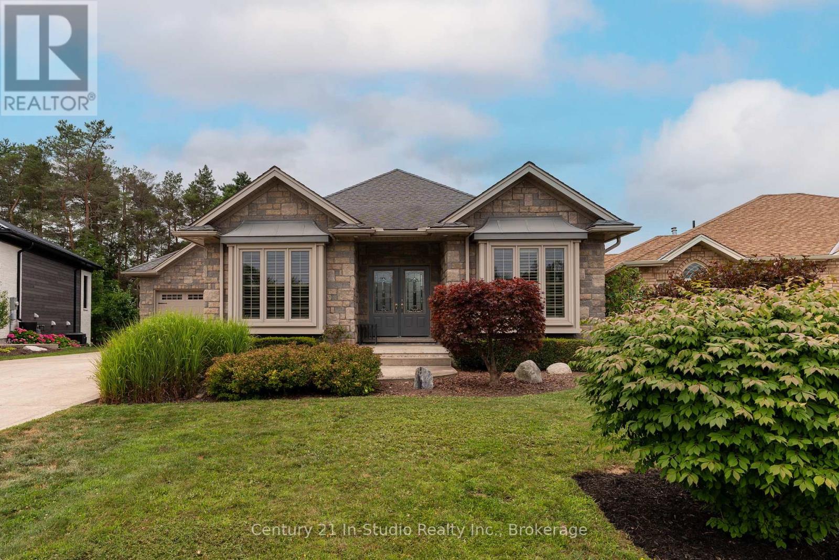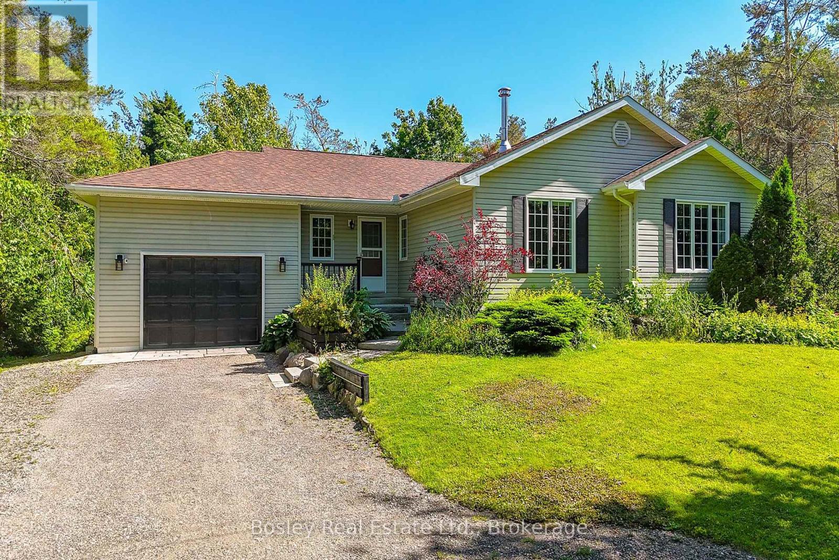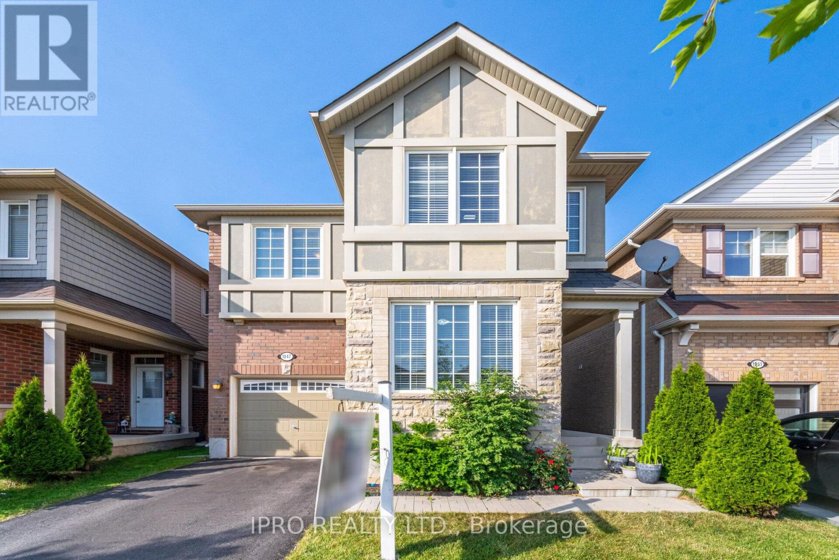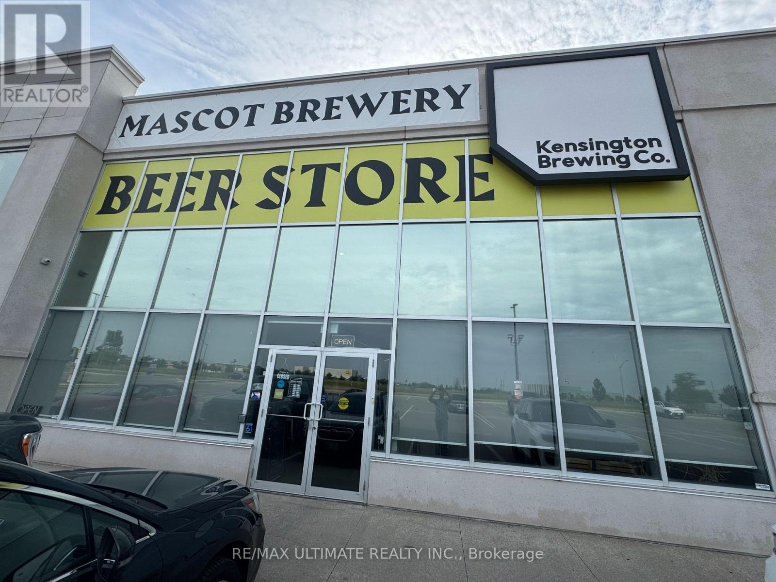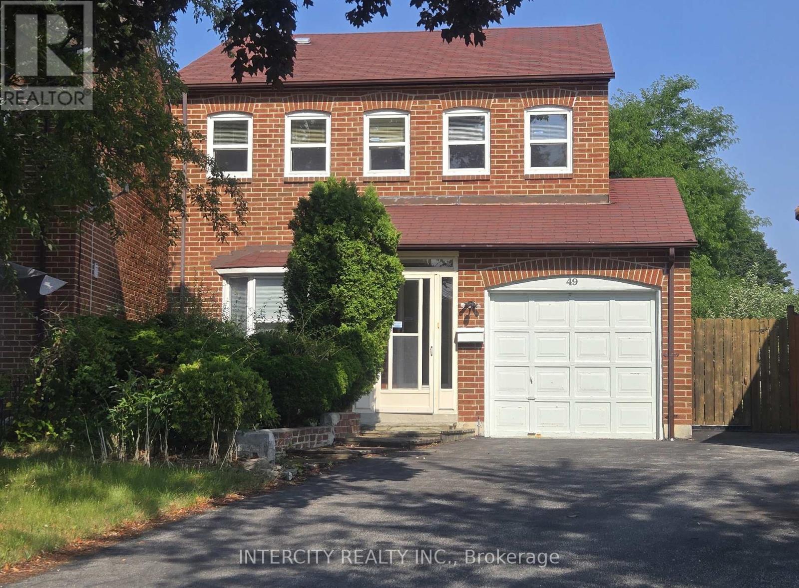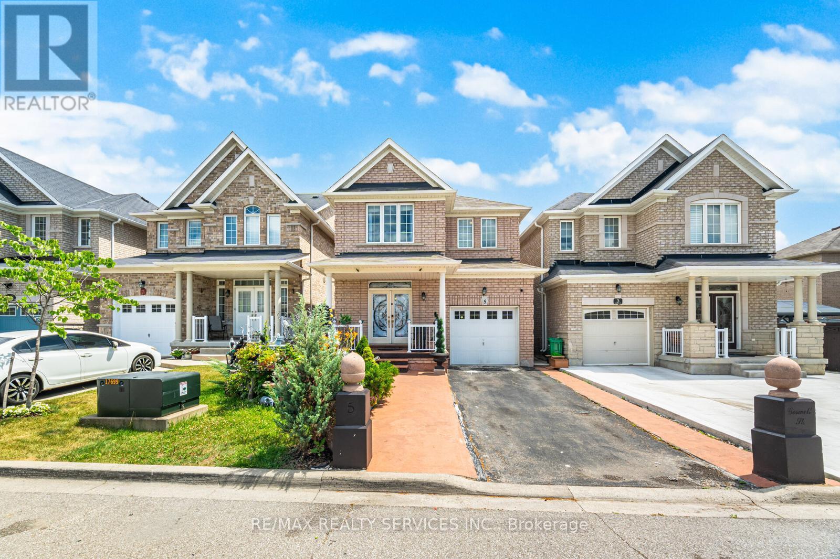1550 Dalziel Rd
Denman Island, British Columbia
Sandy beach walk-on waterfront! Enjoy picture-perfect views of Texada, Hornby, and Mt. Arrowsmith as you whale watch on the beach with your feet in the sand. Set on just over half an acre, this 2,411 sqft home is full of island character and ready to be transformed into your perfect getaway. Just a short stroll to 64-acre Fillongley Provincial Park and trail system, in a peaceful community-minded neighborhood. Denman Island’s easy access to Vancouver Island means that you’re close to everything, but away from it all. Enjoy a calming lifestyle with bright sunny exposure, mature gardens, and long walks on the beach. The property also includes a double garage/workshop, carport, and storage shed. Zoned R1 and priced below assessed value, this is a rare chance to own a beautiful slice of Denman Island’s coastline. Property is part of an estate sale and is being sold “as is”. Buyer to verify any information deemed important (id:60626)
RE/MAX Ocean Pacific Realty (Crtny)
393 Second Street
Collingwood, Ontario
TRIPLEX~ Great Opportunity for Investors~ ANNUAL RENTAL INCOME~$61 800/ yr, $5150 per month AND Tenants pay all utilities as well as snow removal! This well maintained triplex with 3 self contained units each having 2 Bedrooms and a 4 pc bath (separately metered) is in a fabulous location and situated on an extremely large lot~ 97 X 133 Ft. Endless Possibilities with Potential for Development~ Town of Collingwood permitting fourth units providing parameters met~ Potential to Build Garage/ Coach House~ Sever and Build 2 Homes on Newly Created Lots, Live in One Unit and Rent the Other Two, Continue to Use Strictly as an Investment Property, Convert to Single Family Residence or a Beautiful Lot to Build your Dream Home! This Property has had Many Upgrades Including~ Metal Roof, Asphalt Roof ( Apartment 3), Some Newer Windows, Some Newer Vinyl Siding Replaced and Windows Capped, Upgraded Electrical~ Breakers for 2 Units, Flooring, Newer Appliances/ 3 Hot Water Heaters (Includes all Appliances and Hot Water Heaters Owned) and Designer Paint throughout. A++ tenants! Looking to get into the investment market? The rental market continues to be very strong in desirable Collingwood. Look no further~ this is the one! Walking Distance to Historic Downtown, Restaurants, Theatres, Shopping, Sparkling Waters of Georgian Bay and all that Collingwood has to Offer. Short Drive to Blue Mountain Village, Thornbury and The Longest Freshwater Beach in the World! (id:60626)
RE/MAX Four Seasons Realty Limited
16 Rockcliff Point Nw
Calgary, Alberta
Location, location, location! Executive two-storey estate home, ideally positioned in the sought-after community of Rock Lake Estates. Backing onto a partially treed green space, this residence offers quick access to parks, walking paths, top-tier schools, and major routes including Crowchild Trail, Stoney Trail, and Highway 1A for easy access to the mountains. With over 3,700 square feet of living space offers ample room for a big family and entertaining. Walk into a large foyer with 20-foot ceilings and open spiral staircase, The main level features an open-concept layout that connects a spacious living room with a gas 3 sided fireplace, a dining area, and a gourmet kitchen complete with stainless steel appliances, a gas range, built-in oven and microwave, granite countertops, a large working island with eating bar, and a corner pantry. Maple hardwood floors throughout the main level. The main floor also includes a private office, a walk-through mudroom with abundant storage that connects to the front entry and attached double garage, a large laundry room, and a stylish two-piece bath. Step outside to a large deck off the kitchen, perfect for entertaining or relaxing while overlooking the fully fenced and landscaped backyard. Upstairs, a generous bonus room with a built-in entertainment center and gas fireplace. Bonus room does have mountain views on a clear day. The master bedroom features a three-sided fireplace, a private upper deck, and an ensuite with a steam shower, jetted soaker tub, dual vanities, and a spacious walk-in closet. Two additional bedrooms and a four-piece bathroom complete the upper level. Upstairs bathroom has new vinyl plank flooring and new lights have been installed in all the bathrooms above grade. The fully finished basement has lots of potential for change and upgrade. Adds liveable sq ft to the home with a large rec room area, two more bedrooms, a three piece bath, and durable vinyl plank flooring throughout. This exceptional proper ty has a thoughtful design, and a prime location to offer a truly outstanding investment opportunity (id:60626)
Diamond Realty & Associates Ltd.
25 Howard Marshall Street
North Dumfries, Ontario
Welcome to this beautiful four-bedroom, two-level home nestled on one of Ayr's most sought-after streets. With its family-friendly layout and inviting curb appeal, this property offers both comfort and potential in equal measure. The spacious main levels feature generous living areas, perfect for entertaining or everyday family life. Upstairs, four well-sized bedrooms provide space for everyone to grow. Step outside and fall in love with the beautifully landscaped backyard, complete with two-tiered decks that offer the perfect space for relaxing, entertaining, or dining under the stars. Whether it's morning coffee on the upper deck or evening gatherings on the lower level, the outdoor space truly extends your living experience. The unfinished basement opens the door to endless possibilities whether you're dreaming of a custom rec room, home gym, or a full walkout in-law suite, the potential is there to make it yours. With a walkout already in place, it's a rare opportunity for multi-generational living or future income potential. This is your chance to own a home in a desirable Ayr location with room to make it your own. (id:60626)
Gale Group Realty Brokerage Ltd
25 Howard Marshall Street
Ayr, Ontario
Welcome to this beautiful four-bedroom, two-level home nestled on one of Ayr's most sought-after streets. With its family-friendly layout and inviting curb appeal, this property offers both comfort and potential in equal measure. The spacious main levels feature generous living areas, perfect for entertaining or everyday family life. Upstairs, four well-sized bedrooms provide space for everyone to grow. Step outside and fall in love with the beautifully landscaped backyard, complete with two-tiered decks that offer the perfect space for relaxing, entertaining, or dining under the stars. Whether it's morning coffee on the upper deck or evening gatherings on the lower level, the outdoor space truly extends your living experience. The unfinished basement opens the door to endless possibilities whether you're dreaming of a custom rec room, home gym, or a full walkout in-law suite, the potential is there to make it yours. With a walkout already in place, it's a rare opportunity for multi-generational living or future income potential. This is your chance to own a home in a desirable Ayr location with room to make it your own. (id:60626)
Gale Group Realty Brokerage
377 Russell Street
Southgate, Ontario
Welcome to this exceptional premium pie-shaped, ravine lot home located in the fast-growing, family-friendly community of Dundalk. Built by Flato Developments, this gem offers 3063 sq ft of thoughtfully designed living space (as per builder's plan) and a walkout finished basement with breathtaking nature views. Main Floor Features separate living, dining, and family rooms and an extra room which can be used as a fifth bedroom - ideal for both entertaining and everyday living ad a modern kitchen with granite countertops and ample cabinetry. Second Flor Highlights Four generously sized bedrooms, Additional loft/den - great as a media room, play area, or second office. Walkout finished basement backing onto ravine for maximum privacy nd scenic beauty located in a quiet, sought-after neighbourhood. Located in Prime Location this house is close to Highway 10, schools, shopping, banks, parks, plazas, libraries, churches and more. Dont miss your chance to own. (id:60626)
Homelife Maple Leaf Realty Ltd.
101 George Robinson Drive
Brampton, Ontario
Beautiful 4-bedroom detached home in the highly desirable Credit Valley neighborhood! This carpet-free home features a modern upgraded kitchen with granite countertops, stone backsplash, under-mount sink, and high-end stainless steel appliances. The main floor and upper hallway have hardwood floors, and the oak stairs are nicely stained. The family room has a cozy gas fireplace with a stone mantle, perfect for relaxing. The spacious primary bedroom includes a large 6-piece ensuite and a stylish coffered ceiling. There's a laundry room on the second floor that can be turned into another full bathroom if needed. The home also comes with a legal 2-bedroom basement apartment with a separate side entrance from the builder-great for rental income or extended family. A clean, move-in-ready home with lots of upgrades in a great location (id:60626)
Homelife/miracle Realty Ltd
41 Bellagio Avenue
Hamilton, Ontario
Tucked In Sunny Stoney Creek Mountain's Coveted Hannon Community, This Stylish 4 Bed, 4 Bath Detached Home Blends Comfort, Convenience, And Charm. The Main Floor Features Wood California Shutters, Pot Lights, Waterproof Vinyl-Plank Flooring, Vaulted Ceilings, Upgraded Kitchen W/Quartz Countertops, Ceiling-Height Cabinetry, Gas Range, Sleek Stainless Steel Appliances, Powder Room, And A Double Garage W/Gas Line. Upstairs, You'll Find A Spacious Primary Bedroom W/Walk-In Close, & An Ensuite Featuring A Relaxing Jacuzzi. Two Additional Large & Bright South-Facing Bedrooms, A Full Bathroom, & Convenient Upper-Level Laundry. The Professionally Finished Basement Features Luxurious Wood Ceiling Panels W/Pot-Lights, A Large Rec Room, Office/Bedroom + Ensuite, And Storage To Spare. Step Outside And You're Just Across The Street From School Drop-Offs And Bellagio Park Adventures. BBQ Season Is A Breeze With A Fully Fenced Yard, Gas Line, Stamped Concrete Patio - Perfect For Summer Nights & Weekend Entertaining. Plenty Of Parking With A Four Car Driveway! All This Just Minutes From Highways, Shopping Centres, Scenic Trails, Restaurants, Cinema Nights, And So Much More. This Is More Than A Home, It's A Lifestyle Your Family Will Love! (id:60626)
Cityview Realty Inc.
6 Glen Abbey Court
Meaford, Ontario
Backing directly onto the 11th hole of the Meaford Golf & Country Club, this all-stone bungalow offers sweeping views of the fairway and tranquil pond and unlike alot of other homes for sale on the course, this one is freehold with no monthly condo fees. Built in 2006 by respected builder Tom Clancy, its one of the best values in the area for golf course living.Nestled on a quiet cul-de-sac among other prestigious homes, youre just minutes to the marina and a short drive to Blue Mountain. The full stone exterior, symmetrical gabled rooflines, twin bay windows, and impressive front entry create timeless curb appeal. A concrete driveway leads to the oversized double garage, with plenty of parking for guests.Inside, natural light floods the space, highlighting the upscale finishes and craftsmanship. Hardwood floors run throughout the main level, while soaring ceilings create an airy, grand feel. The formal dining room features a tiered tray ceiling with pot lights, and the kitchen boasts rich wood cabinetry, a breakfast bar, and an open flow into the spacious living room with a gas fireplace and a wall of windows framing the golf course view. Step onto the elevated deck with glass railings and soak in the peaceful vista of the pond and manicured greens.The primary suite is generously sized with spectacular backyard views, a walk-in closet, and a spa-like ensuite with tiled glass shower, double vanity, and jacuzzi tub. A second bedroom or office, main floor laundry, and direct garage access add convenience.The finished lower level includes a rec room with walkout to the backyard, a third bedroom, 3-pc bath, and plenty of room to expand.If youve been dreaming of golf course living without the condo fees, this rare freehold property combines beauty, value, and an unbeatable lifestyle. (id:60626)
Century 21 In-Studio Realty Inc.
136 Maple Lane
Blue Mountains, Ontario
Perched atop Blue Mountain in the exclusive Swiss Meadows community, this stunning 2+2 bed, 3 bath bungalow is the rare opportunity to live the dream Blue Mountain's North Lift located at the end of the street, minutes to the buzz of Blue Mountain Village and downtown Collingwood, and just a short drive to the sandy shores of Georgian Bay. From the moment you step inside, you'll feel it: this is the one. The open-concept living space is made for memorable moments, with a sun-filled kitchen and central island, cozy living room with fireplace, and views of the lush, private backyard. The main floor primary suite offers a peaceful retreat with its own 3-piece ensuite, while a second bedroom, den, main bath, and laundry make everyday living effortless. But its outside where the magic really happens an expansive multi-level deck built for long summer evenings, family BBQs, and soaking in the mountain air. Downstairs, things only get better a huge family room, top-tier gym, mudroom to stash all your gear, two extra bedrooms, and a full bath. With a separate side entrance, there's potential here for a guest suite, in-law setup, or income potential. This home is more than a place to live its a lifestyle upgrade. Whether you're dreaming of ski-in/ski-out adventures, four-season fun, or a forever home that checks every box, this is the opportunity you don't want to miss. (id:60626)
Bosley Real Estate Ltd.
3120 Redbank Crescent
Mississauga, Ontario
A spacious and flexible home perfect for multi generational living, investors or buyers looking to offset their mortgage with rental income. This well maintained property features a fully finished walkout basement with separate entrance, offering peace of mind and a strong income. the main level features a bright, open-concept layout with large windows, seemless living and dinning with large window. (id:60626)
Century 21 People's Choice Realty Inc.
215 Roy Drive
Clearview, Ontario
Welcome to your dream family home offering nearly 2,900 sq ft on a rare 50-ft lot backing onto a tranquil E.P. forest. This bright, modern farmhouse features a spacious open-concept layout with a grand two-story foyer, gourmet kitchen with quartz island, stainless steel appliances, and a forest-view sink. The seamless flow between the kitchen, family room, and formal living/dining areas connected by a butlers pantry makes entertaining a breeze. Upstairs, you'll find four generously sized bedrooms, each with bathroom access (two ensuites + Jack-and-Jill), plus a convenient upper laundry room. The backyard is a private retreat with a two-tiered deck, firepit, and kids play space. Located in a growing Stayner community. (id:60626)
Century 21 B.j. Roth Realty Ltd.
2177 Guilford Drive
Abbotsford, British Columbia
Welcome to this beautifully updated 7-bedroom, 4-bath home in the sought-after McMillan area-ideal for families or investors. Featuring 3 beds up and a 4-bed suite below with a private entrance, this home offers great rental potential. Recent renovations include a new boiler, flooring, paint, updated bathrooms (plus added half bath), deck with new lino, and fresh landscaping. The upper kitchen shines with modern cabinets, stainless steel appliances, and a built-in gas range. Enjoy a flat, fenced yard and a 32-ft garage for storage. Walking distance to top schools, parks, and amenities. Open house August 2 & 3 from 2 to 4pm. (id:60626)
Srs Panorama Realty
1047 Savoline Boulevard
Milton, Ontario
LOCATION!! Beautifully Maintained Mattamy Built 4+2 Bedroom Detached House With Finished Basement + Sep-Ent. Stone and Brick Exterior Elevation. Located In A Highly Sought after Neighborhood. Bright Family Sized Kitchen with Granite countertop, updated Backsplash with plenty of Cabinet Space, Breakfast Area and S/S appliances. Separate Dining room is ideal for Family gatherings and entertaining. Family Room Offers Open Concept Layout. Beautiful Hardwood Floors in the Family, Living And Dining Room. Generous Size Bedrooms, Primary bedroom retreat boasts a walk-in closet, 4-piece Ensuite with a separate shower and bathtub. Modern & Practical Layout. Finished Basement with 2 Beds, Kitchen and Washroom with Sep Entrance, Rental Potential. Freshly Painted. Ideal For Entertaining. Laundry Room on the second floor. Reside in the comfort & elegance of this inviting residence that you will be proud to call Home for many years to come. Won't Last! (id:60626)
Ipro Realty Ltd.
3 - 1033 Edgeley Boulevard
Vaughan, Ontario
TURNKEY MICRO CRAFT BREWERY OFF HWY 400! FULLY EQUIPPED AND LICENCED BREWERY CURRENTLY CONFIGURE WITH TAP ROOM, FEATURING BOARD GAMES, BOTTLE SHOP AND OFFICE/ CONFERENCE ROOM. PLENTY OF FREE PARKING FOR STAFF AND GUESTS. BEST BE SEEN TO BE APPRECIATED. NO EXPENSE SPARED IN THIS COMPLETE BUILD OUT FEATURING TOP OF THE LINE EQUIPMENT, AMPLE REFRIGERATION ALONG WITH DOCK LEVEL AND GRADE LEVEL DELIVERY DOORS. (id:60626)
RE/MAX Ultimate Realty Inc.
26409 28 Avenue
Langley, British Columbia
Beautifully renovated 5 bed, 3 bath home in sought after Aldergrove! Backing onto parkland and greenspace, enjoy peace and privacy with fully landscaped front and back yards, a large storage shed, and a custom-built treehouse. Recent renovations throughout offer modern comfort and style. The basement features a separate entrance and is can be easily converted to a suite with 1 bed + 1 bath great for extended family or rental income. Prime location just off 264th, close to schools, shopping, and transit. A must-see family home! (id:60626)
Century 21 Creekside Realty (Luckakuck)
49 Mossbrook Crescent
Toronto, Ontario
Detach Home on quiet street just minutes to Bamburgh Circle! All Brick 4 Bedroom Home with deep premium lot, long drive park more cars. The private fenced backyard is ideal for summer BBQs, providing a safe space for Kids and pets to play. Walkable distance to supermarket, Restaurants, Park, Public Transit, Schools, Dr. Norman Bethune CI, Community Centre & More! (id:60626)
Intercity Realty Inc.
3329 Piper Rd
Langford, British Columbia
Welcome to 3329 Piper Rd. A well maintained home with 3 bedrooms 3 bathrooms PLUS a LEGAL self-contained 1 bedroom suite. On the main level you’ll find a large dining area and an open concept kitchen with quartz countertops & SS appliances. A spacious living room with french doors leads out to a lovely patio for entertaining, fully fenced yard, and an easy care turf lawn. Upstairs features a generous primary bedroom with 4 pc ensuite & walk-in closet, 2 bright bedrooms, laundry room, and 4pc bathroom. The 1 bedroom suite above the garage is a great mortgage helper with its own separate entrance and laundry. Located in a wonderful family-oriented neighbourhood--Chidlow Park across the street and walking distance to Happy Valley Elementary. You’ve found your home! (id:60626)
Sutton Group West Coast Realty
195 Boardwalk Way
Thames Centre, Ontario
Experience contemporary comfort in this exceptional, nearly-new home located in the heart of Dorchester, Ontario. Just a few years old, it offers a seamless blend of modern elegance and practical design. A dramatic open-to-above foyer welcomes you with style and sets the tone for the sophisticated interior. The main level features a spacious family room and dining area that connect effortlessly to a chef-inspired kitchen, complete with quartz countertops, premium stainless steel appliances, and a large pantry. The serene primary suite provides a private re-treat with a spa-like 4-piece ensuite. Ideally positioned just minutes from Highway 401 and everyday amenities, this home also includes a Tesla charger in the garage perfect for the eco-conscious homeowner. (id:60626)
RE/MAX Millennium Real Estate
10 Corner Stone Crescent
Whitby, Ontario
Welcome to This Stunning 4+1 Bedroom, 4-bath Executive Home in the Highly Desirable Rolling Acres Neighborhood! This Beautifully Renovated Property Features Fresh Paint and Elegant Engineered Hardwood Flooring Throughout the Main and Second Floor. The Fully Updated Kitchen Boasts a Sleek Quartz Countertop and Brand-new Appliances, Seamlessly Flowing into a Spacious Living and Dining Area. Abundant Natural Light Pours in Through Two Skylights, Creating a Bright and Welcoming Ambiance. The Sunlit Breakfast Area Overlooks a Fully Fenced Backyard, and the Main-floor Laundry Provides Direct Access to The Garage. Upstairs, the Oversized Primary Bedroom Impresses with a Luxurious 5-piece Ensuite and His-and-hers Walk-in Closets. Three Additional Generously Sized Bedrooms Provide Ample Space for the Whole Family. With 2,746 sq. ft. of Above-grade Space, the Home also Includes a Finished Basement Featuring a Wet Bar, Recreation Room, and Additional Bedroom Space. Ideal for Entertaining or Extended Family. No Sidewalk, This Home Offers Up to Four Vehicles Driveway Parking. Come to Enjoy the Convenience of Walking Distance to Top-rated Schools, Parks, and Shopping, and Quick Access to Highways 401 and 407 for Effortless Commuting. Don't Miss this Exceptional Opportunity, Your Ideal Home is Calling! (id:60626)
RE/MAX Epic Realty
3510 - 33 Harbour Square
Toronto, Ontario
Welcome to this beautiful two storey penthouse at the prestigious Harbour Front! This exquisite CORNER UNIT condo offers an unparalleled lifestyle with high ceilings and an open-concept design that invites an abundance of natural light and views of both the vibrant city skyline and tranquil lake. As you step through the grand double doors, you'll be captivated by the elegance of your new home. The spacious living area boasts built-in shelving and a cozy fireplace, creating the perfect ambiance for both relaxing evenings and lively gatherings. The den on the main floor can be used as dining, bedroom or office. Murano chandeliers add a touch of luxury, illuminating the space with a warm and inviting glow. Every detail has been meticulously crafted, from the freshly painted walls to the plush new carpet on the stairs ensuring a sophisticated aesthetic throughout. Enjoy the convenience of two walk-out balconies, where you can sip your morning coffee or unwind while taking in the breathtaking views which extend to 3 Juliette balconies. The upstairs walk in cedar closet and two under the staircase storage allow for areas to store away unused items. Located on the same floor as the Olympic sized pool, this penthouse offers several amenities. Unit also includes one parking space and a locker for all your storage needs, making it the perfect blend of luxury and practicality. Don't miss this rare opportunity to own this unique two storey property at Harbour Front. Come and experience the Harbour Front lifestyle! Maintenace includes utilities. Please see video tour and added pictures for 3D tour. This is a pet free building. (id:60626)
Cityscape Real Estate Ltd.
5 Goswell Street
Brampton, Ontario
Beautifully maintained 4+2 bedroom, 4 bathroom detached home in Bramptons sought-after Bram East community. Featuring 2184 sq ft(MPAC), this home offers a spacious layout with separate living and family rooms, a modern eat-in kitchen with granite countertops, centre island, stainless steel appliances, and stylish finishes throughout. The fully finished basement includes 2 bedrooms, a full kitchen, and a private side entrance perfect for in-law living or rental income. Enjoy a professionally landscaped backyard with a custom bar and lounge area, multiple sheds, and privacy fencing. Extended driveway for ample parking. Located on a quiet street close to top schools, parks,shopping, and transit. A perfect move-in ready home with space, comfort, and income potential. (id:60626)
RE/MAX Realty Services Inc.
62 Muirhead Road
Toronto, Ontario
Welcome to 62 Muirhead Road, a beautifully maintained semi-detached raised bungalow nestled in the sought-after Pleasant View neighborhood of North York. This inviting home features a thoughtfully renovated kitchen with granite countertops, stainless steel appliances, and custom cabinetry-perfect for modern living. With three spacious bedrooms, open-concept living and dining areas, hardwood flooring, and plenty of natural light, this home offers comfort and style in equal measure. The finished basement includes a separate entrance and a fully renovated bathroom, offering excellent potential to convert the space into a private income-generation suite or in-law unit. With its generous lot size, proximity to parks, schools, public transit, and shopping, this property is an ideal opportunity for both end-users and investors alike. Situated in one of North York's most convenient and coveted neighbourhoods, this 3+1 bedroom raised Semi detached sits directly across from Muirhead Park. Great for families! Close to everything! Short drive or walk to TTC Subway. DVP and 401. Great schools a few steps away. Shopping, Fairview Mall, groceries, professional services, dining. You name it and its just minutes away. Kitchen and all bathrooms thoughtfully updated in the past 5 years. Wood and ceramic floor throughout, No Carpet. Open concept kitchen and living room. (id:60626)
Century 21 Atria Realty Inc.
256 Sherin Avenue
Peterborough South, Ontario
LOOKING FOR A WATERFRONT HOME IN THE CITY? This is it ! Enjoy the best of home and cottage all in one. This 3 bedroom, 2 bath bungalow is a one-of-a-kind home, finished top-to-bottom, with breathtaking views from both levels over the Otonabee River. This huge 95x120 mature treed lot offers exceptional privacy and natural beauty. Enjoy the fully fenced heated in ground pool well into the fall. Kayak or paddleboard from the dock up the river to the parkette at Scotts Mills lock, or sit riverside and watch the sunsets. Main floor offers a country kitchen with stainless appliances, an upper level family room with wood stove and breathtaking riverside views. Separate living room with maple hardwood flooring. Two good sized bedrooms and an updated main bath complete this main level. Downstairs at ground level, you'll find a fabulous 4-season sunroom with gas fireplace overlooking the river, as well as the third bedroom/ granny suite with gas fireplace / coffee bar with a walkout to terraced gardens and lighted patios. A den/office with pocket door, 3pc bath, laundry area and utility room complete this area. Gorgeous perennial gardens with irrigation system and mature trees make this a private oasis in the city. The walkway to the front entrance is heated. At the back of the double car garage is a large storage room; the backyard features a huge landscaping shedas well as pool shed. Large double driveway with room for 4 vehicles. This property offers direct access to 60 km of lock-free boating to Lock 18 in Hastings. With a gently sloping lot leading to the riverfront and private dock. Enjoy swimming, fishing, and boating right from your backyard. (id:60626)
Royal LePage Frank Real Estate


