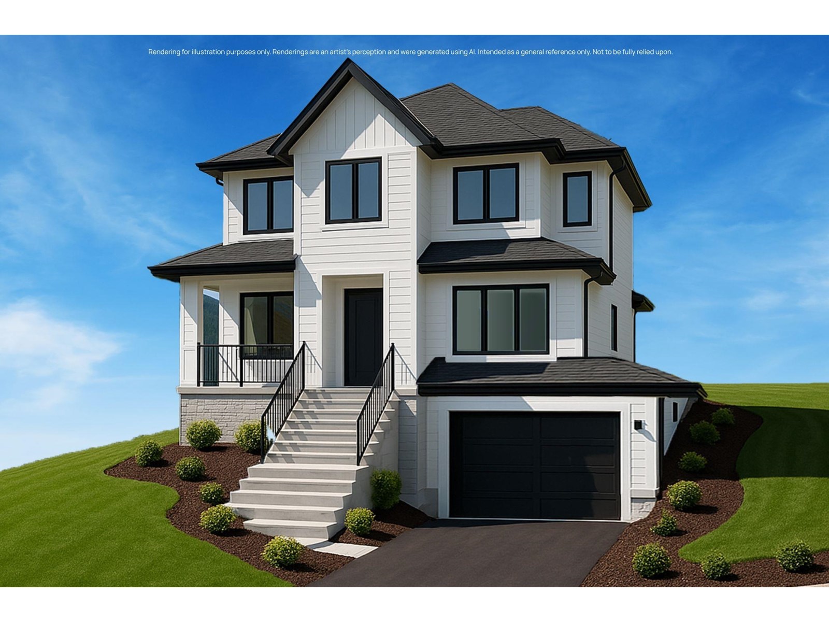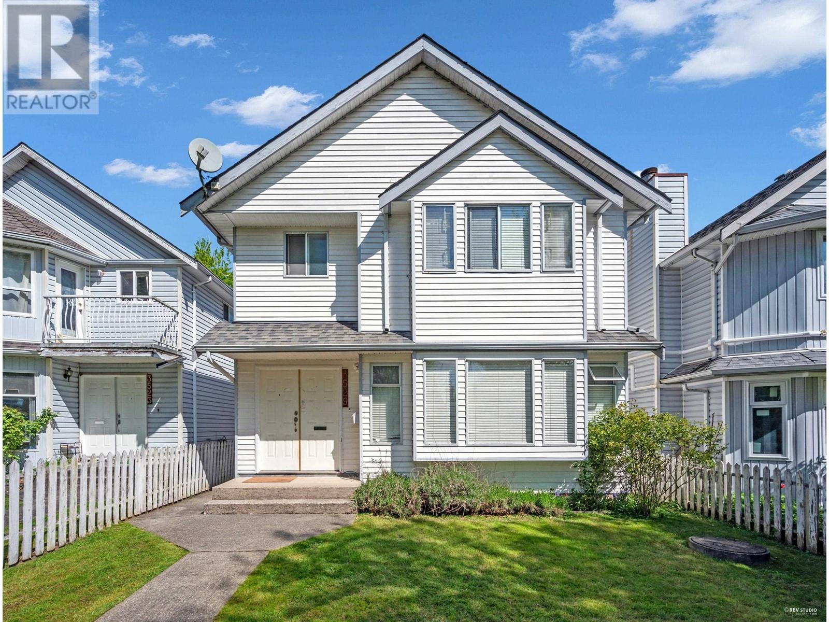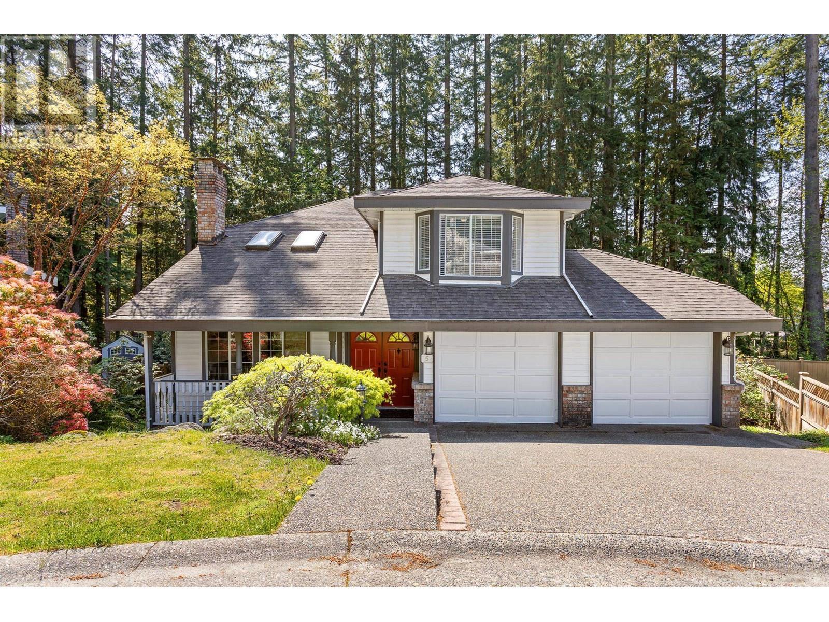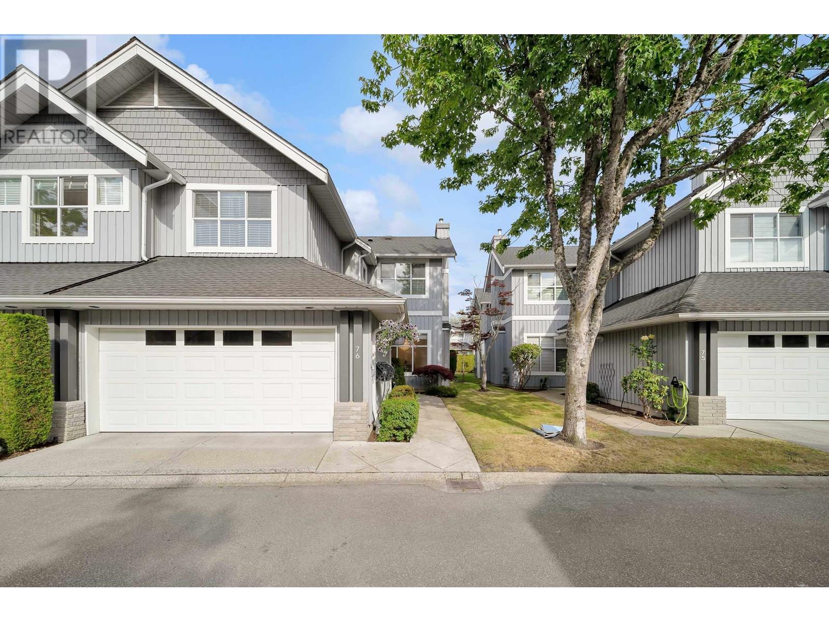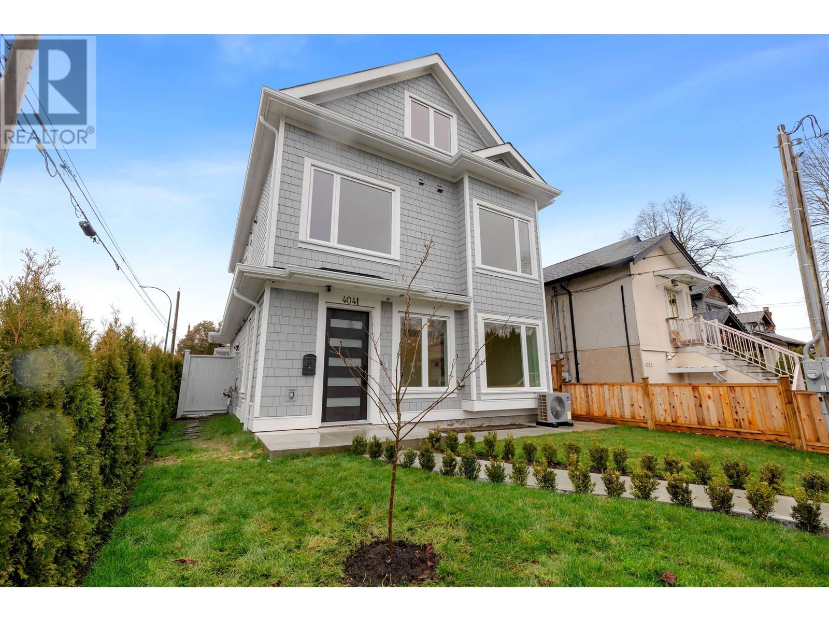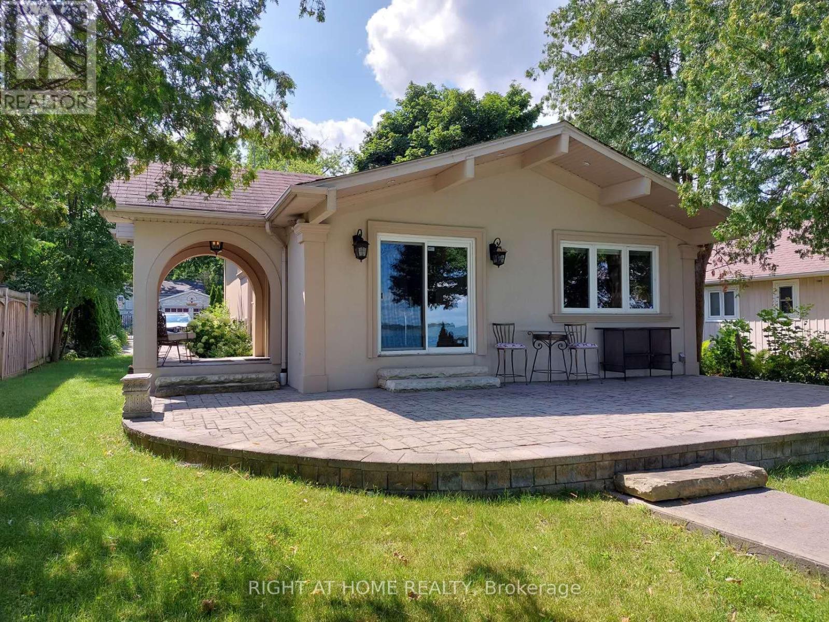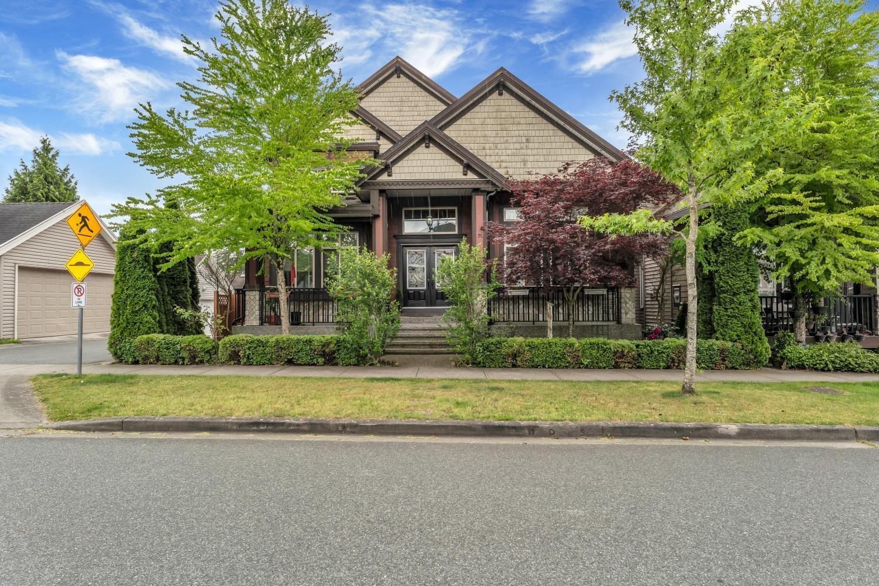247 Cherry Post Drive
Mississauga, Ontario
Welcome to 247 Cherry Post Drive, a newly renovated family home nestled in the community of Cooksville. Surrounded by top-rated schools and beautiful parks, including Camilla Road Senior Public School, Corsair Public School, Kariya Park, and Cooksville Park, this location offers both convenience and charm. With quick access to the QEW, 403, and GO Transit, commuting is effortless, and everyday essentials are always within reach. From the moment you step inside, this home feels special, boasting modern touches and finishes. With approximately 2,527 sqft of total living space, the vaulted ceilings and open-concept layout create an airy ambiance, where natural light filters in and is amplified by LED pot lights. The charming kitchen is complete with a spacious centre island featuring stunning waterfall edges, sleek quartz countertops, a backsplash, and top-tier Jenn-Air appliances, all of which elevate the space. The well-appointed servery with a built-in bar fridge and sink adds extra flair to the dining area. The main-floor laundry room features a laundry sink, making daily tasks easier, while direct walkout access to the garage ensures hassle-free grocery trips. The primary bedroom is a serene retreat, featuring an opulent five-piece ensuite with a spa-like atmosphere and upgraded custom walk-in closets. Upstairs, you'll find three additional spacious bedrooms, each offering generous closet space and comfort. Step outside, and you'll discover a backyard designed for both relaxation and entertainment. Whether hosting lively pool parties or unwinding in the hot tub, this space is meant to be enjoyed. The saltwater-convertible pool, patterned concrete patio, and landscape lighting set the perfect scene for any occasion. The cabana is more than just a backyard feature; its an extension of your living space. Equipped with a two-piece washroom, fridge, sink, and TV and WiFi access, get ready for effortless outdoor gatherings! (id:60626)
Sam Mcdadi Real Estate Inc.
16592 28a Avenue
Surrey, British Columbia
A Great Opportunity to build your Dream Home on this southern exposed perfect 10,000+ sqft lot in the heart of Grandview Heights. This will be a newly created 7 lot subdivision with the potential to create a 3 level 6,000 to 8,000+ square foot custom estate homes. This property is walking distance SouthRidge Private School, Grandview Secondary, Morgan Creek Golf Course, Grandview Aquatic Centre, Shopping and much more. Please call for more property viewings and details (id:60626)
Angell
Lot 179 - 39 Keyworth Crescent
Brampton, Ontario
Your new home at Mayfield Village, awaits you! This highly sough after ""The BrightSide""community built by Remington Homes. Brand new construction. The Elora Model 2664 sqft. This Beautiful open concept home is for everyday living and entertaining. 4 bedroom 3.5 bathroom,9.6 ft smooth ceilings on main and 9 ft ceilings second floor. Upgraded 5" hardwood on main floor and upper hallway. Upgraded ceramic tiles 18x18 in Foyer, powder room, kitchen, breakfast and primary en-suite. Stained stairs with Iron pickets. Upgraded kitchen cabinets with stacked upper kitchen cabinets. Blanco sink with caesar stone countertop. Rough-in waterline for fridge and rough-in gas line for gas range. Upgraded bathroom sinks. 50" Dimplex fireplace in Family room. Free standing tub in primary en-suite with rough-in for rain shower. Don't miss out on this home. (id:60626)
Intercity Realty Inc.
3529 Napier Street
Vancouver, British Columbia
Perfect Family Home with Mortgage Helper in Renfrew! This well-maintained, move-in-ready 4 bed, 3.5 bath home sits on a quiet, family-friendly street in one of Vancouver´s most desirable neighborhoods. Features include a bright renovated kitchen with modern appliances, new flooring throughout, and a new washer and dryer. The spacious primary bedroom offers a private ensuite. Downstairs, a self-contained suite is ideal for rental income or extended family. Enjoy a large, private backyard perfect for kids, pets, or entertaining. Steps to parks, schools, shopping, transit, and easy access to Hwy 1 and Hastings. Don´t miss out - book your private showing today! * (id:60626)
Exp Realty
5 Brackenridge Place
Port Moody, British Columbia
Stunning family home in Heritage Mountain! Located at the end of a flat & quiet cul-de-sac backing on to greenbelt. This well maintained home features many updates over the years. Elegant living room & dining area with vaulted ceilings, skylights and hardwood flooring. Updated kitchen includes a gas stove, s/s appliances, quartz counter tops and leads into adjoining eating/family area. Large sundeck facing beautiful greenbelt for relaxing. Upper level has 3 large bdrms 2 bath and large den/lounge area overlooking the living room. Lower level has large rec room and flex rm for play area or gym, full bthrm, bdrm & sauna. Suite potential as bsmt entrance walks out to covered patio. Private backyard for entertaining guests and access to trails. Minutes to schools, shopping and rec. A MUST SEE! (id:60626)
Royal LePage Sterling Realty
76 3555 Westminster Highway
Richmond, British Columbia
Corner Unit with no age restrictions! Spacious 4-bedroom, 2.5-bath townhome in Sonoma by Polygon, a prestigious gated community in Terra Nova. Over 2,100 square ft across two levels with high ceilings, 2 gas fireplaces, and a side-by-side double garage. Features a large primary suite with walk-in closet and ensuite, plus three additional well-sized bedrooms. Centrally located in the complex-quiet yet close to the entrance and clubhouse. Well-managed with recent updates including newer roof and fencing. Amenities include clubhouse, gym, outdoor pool, and proximity to parks, trails, and Terra Nova Village. School catchment: Spul´u´kwuks Elementary & J.N. Burnett Secondary. (id:60626)
Royal Pacific Realty Corp.
4041 St Catherines Street
Vancouver, British Columbia
Major price reduction, real rare opportunity. Excellent work of a Park Georgia Award winning interior designer has resulted in the development of this rare South facing duplex right in the heart of Fraser area. Utilized closets, thoughtful designs, hand-picked material, tastefully chosen colour themes, well calculated lighting allocations are only a few of countless features this dream home has to offer, nothing has been spared. A few minutes to downtown Vancouver, several schools in the proximity (k-3 Charles Dickens Annex, K-7 Charles Dickens Elem, 8-12 Sir Charles Tupper, 5 minute walk to Sunnyside Park. Measurements are approximate. (id:60626)
Saba Realty Ltd.
7708 Davies Street
Burnaby, British Columbia
55 X 110 Multi-plex Zoned Building lot. Welcome home to this Charming East Burnaby 3-bedroom bungalow on a spacious north-facing lot with back lane access with double detached garage. This lovingly maintained home features original hardwood floors, a cozy wood-burning fireplace, and timeless character throughout. The basement includes a separate entrance, perfect for extended family or rental income. Ideally situated in a family-friendly neighbourhood close to parks, schools, and transit. A rare opportunity with amazing future potential. (id:60626)
RE/MAX Heights Realty
4989 Smith Avenue
Burnaby, British Columbia
Welcome to this stunning Duplex - modern living in this meticulously designed 3-bedroom, 4 bath duplex spanning 2098 sqft. Main level offers an ultra spacious living, dining, kitchen experience featuring beautiful engineered wood flooring, quality appliances, quartz countertops, maple cabinets and a large dining area. UPPER floors offers 3 bright & cozy bedrms, 2 bathrooms. This is conveniently located close to parks, restaurants and transit. Moscrop Secondary school catchment. Single car garage with extra parking space. OPEN HOUSE: Sat (July 12) 1-3PM. (id:60626)
Lehomes Realty Premier
2 Walton Way
Port Moody, British Columbia
WALK TO THE BEACH from this charming, modern home with stunning 90-degree water views of Burrard Inlet. This fully renovated 4 Bed/3 Bath home boasts an open-concept layout, featuring a chef's kitchen with high-end custom cabinetry and built-in features and SS appliances, that seamlessly connects to the living and dining areas. Enjoy indoor/outdoor living at its finest as you step outside to a covered patio and expansive wrap-around fenced backyard with direct access to Bert Flinn Park & just steps to Old Orchard Beach. The lower level offers a bedroom, bath, self-contained kitchen, and separate entry, perfect for an in-law suite. Additional updates include new Windows, Doors, Roof, Deck, Furnace, A/C, and EV Charging. OPEN HOUSE SAT JULY 12th 2-4 PM. (id:60626)
RE/MAX All Points Realty
643 Lakelands Avenue
Innisfil, Ontario
Exceptional Direct Waterfront Home, Steps To Innisfil Beach Park, 50' Waterfront In Prime Location Offering A Rock Shoreline With Hard Sand Bottom, Completely Renovated & Landscaped, Large Loft Ensuite Above Detached Double Garage, Interlock Double Driveway Can Park 6 Cars, Large Interlock Patio For Entertaining, Sun Deck With Great Lake View And Sunrise, Walkways And Break Wall With Seating Area, Large Dock (id:60626)
Right At Home Realty
12984 58b Avenue
Surrey, British Columbia
Stunning upscale custom-built home in the heart of Panorama Ridge! This impressive 3,801sf residence boasts 8 bedrooms & 6 bathrooms, including a conveniently located bedroom on the main floor, a spacious patio, & a mortgage helper. Designed with high ceilings, exquisite crown molding, & elegant detailing, this home features A/C, radiant heating, a steam shower, granite countertops, extra parking, & an open-concept floorplan. Situated on a pristine, sun-filled South-facing corner lot with fantastic curb appeal, the property includes an easy-care private yard & an electric steel gate with lane access. Located in a family-friendly neighborhood, this home is just steps away from schools, parks, shopping, & all major amenities. Enjoy easy access to major Hwys, including Hwy 99 & Hwy 10. (id:60626)
Century 21 Coastal Realty Ltd.


