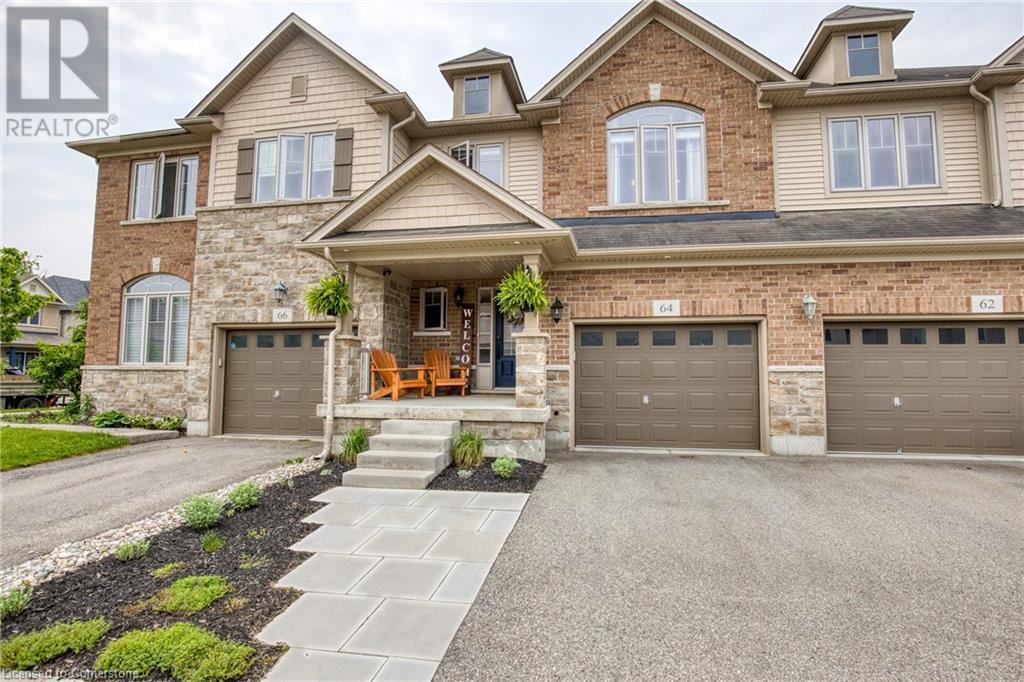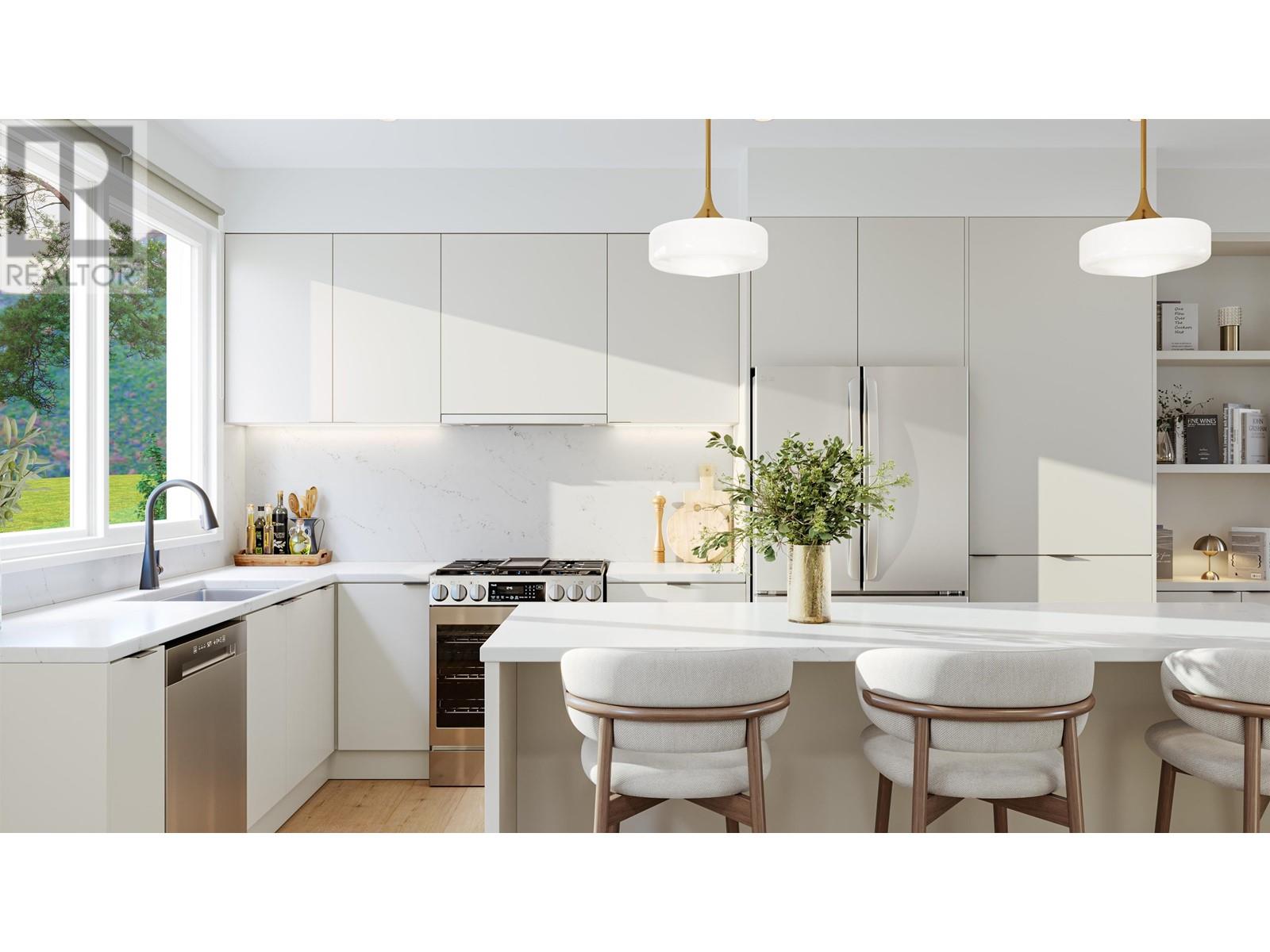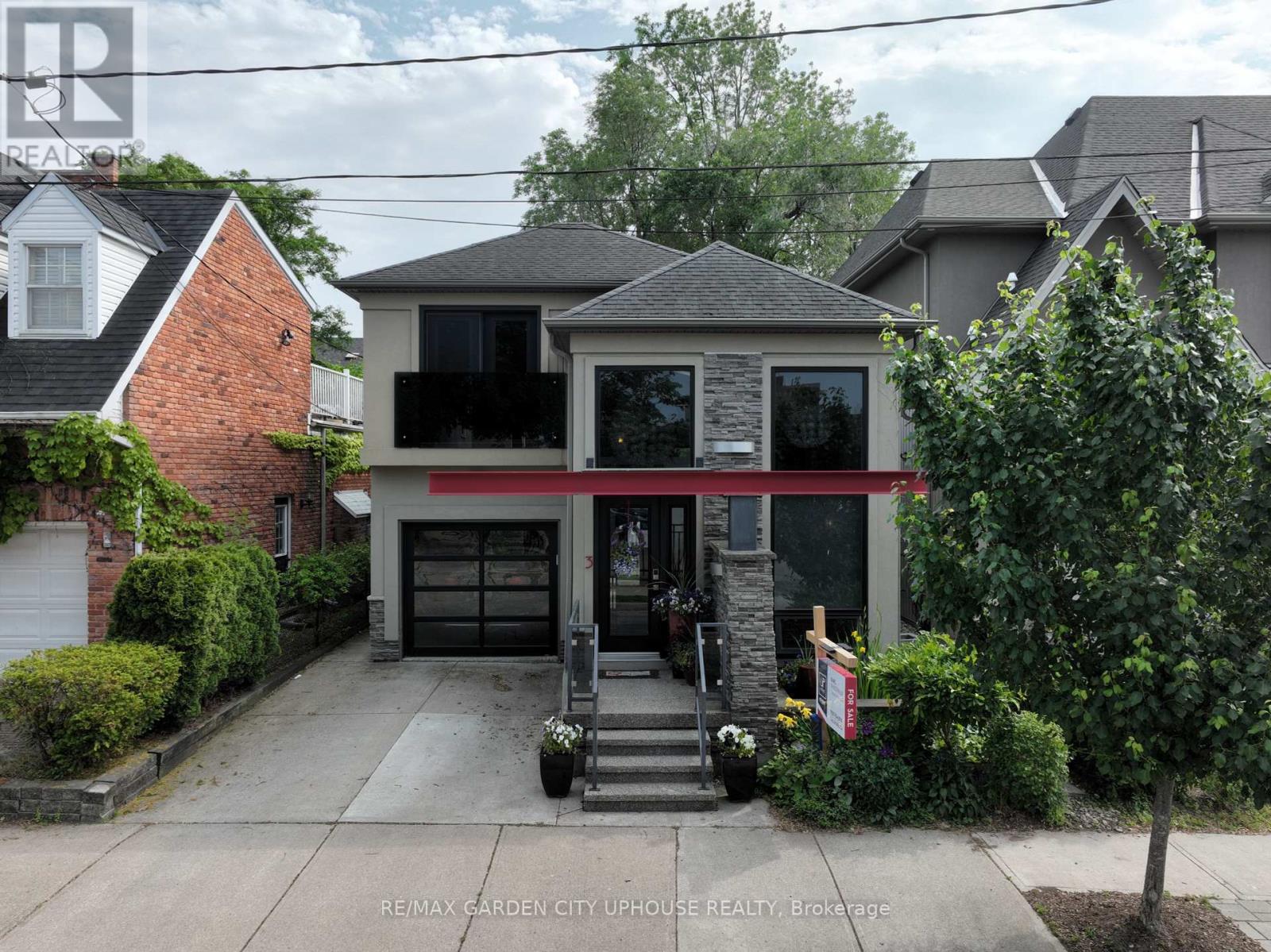64 Condor Street
Kitchener, Ontario
Get ready to fall in love! This is your opportunity to move into a beautifully updated executive freehold townhome situated in one of Waterloo Region’s most sought-after neighbourhoods—River Ridge Estates in Kiwanis Park. This immaculate home combines high-end finishes, thoughtful design, and an unbeatable location just steps from parks, trails, and top-tier amenities. Step inside to a welcoming front foyer leading into a gorgeous open-concept main floor. The chic kitchen features quartz counter tops with matching backsplash, stainless steel appliances and breakfast bar. Bright windows frame the living room and the adjoining dining room opens directly to the backyard deck showcasing your backyard retreat. A 2-piece bathroom completes the main level. Luxury vinyl plank and tile flooring flow throughout the entire home. Upstairs you will find 3-generously sized bedrooms, a 4-piece bathroom & a stunning primary bedroom featuring a luxurious 5-piece ensuite and large walk-in closet. The finished basement offers exceptional bonus living space with a rec room, dedicated wellness area - perfect for home workouts, yoga and relaxation, a versatile home office space & 3-piece bathroom. Step outside to your backyard retreat featuring a spacious deck - perfect for alfresco dining, entertaining or unwinding with the added convenience of direct access from the garage to the backyard. Enjoy the vibrant lifestyle of Kiwanis Park with its pool, splash pad, playground, dog park, and scenic walking trails—all just steps from your door. Located just minutes to top schools, shopping and all the amenities Kitchener-Waterloo has to offer, this home blends luxury and lifestyle in one perfect package. (id:60626)
The Realty Den
13360 Loyalist Parkway
Prince Edward County, Ontario
Presenting 13360 Loyalist Parkway, home of the Loyalist Business Centre, located at the edge of Picton in Prince Edward County! This prime location features a 4,000 sq ft. century building brimming with original character and outstanding curb appeal, situated on just under an acre of land and currently home to a thriving business hub. Room for expansion, plentiful parking and a variety of business possibilities make this property a must see. Come explore the opportunities that this versatile and unique property has to offer! (id:60626)
Chestnut Park Real Estate Limited
Century 21 Lanthorn Real Estate Ltd.
28 Baxter Place
Port Hope, Ontario
Welcome to 28 Baxter Place, Port Hope. This well-maintained raised bungalow offers over 1,800 square feet of beautifully finished living space on the main levels, complemented by a fully finished lower level. The bright and spacious lower level features a large recreation room, fourth bedroom, a 3-piece bath, and a convenient laundry area perfect for extended family living or entertaining guests. The main floor boasts an inviting living and dining area, three comfortable bedrooms, and two full bathrooms. The kitchen is equipped with a functional breakfast bar with granite and offers direct access to a two-tiered deck ideal for outdoor dining and relaxing. Step outside to enjoy a fully fenced backyard with direct access to a scenic community walking path and green space, providing both privacy and a tranquil setting. Additional features include a paved driveway and an attached two-car garage. This is a fantastic opportunity to own a spacious home in a quiet, family-friendly neighborhood close to schools, parks, and all of Port Hopes amenities. (id:60626)
RE/MAX All-Stars Realty Inc.
696 Bennett Crescent
Strathroy-Caradoc, Ontario
Welcome to 696 Bennett Crescent, Located in 'South Creek' subdivision of lovely Mount Brydges! This beautifully maintained all-brick bungalow offers over 2,600 sq. ft. of finished living space with 3 bedrooms and 3 full bathrooms. Enjoy functional main-floor living at its best with a bright, open-concept layout. The spacious kitchen flows seamlessly into the sun-filled living room featuring a 10-ft tray ceiling and cozy gas fireplace. The main floor also includes a large primary bedroom with walk-in closet and private 3-piece en suite. Second bedroom on main floor with en suite privilege, perfect for a bedroom, office or den. The fully finished lower level offers a generous additional living area, complete with large windows, a third bedroom, 3-piece bath, and ample storage. Outside, the landscaped and fully fenced backyard includes a storage shed and plenty of space to relax or entertain. A move-in-ready home in a quiet, family-friendly community just minutes from the 402, schools, parks, and amenities. (id:60626)
The Realty Firm Inc.
32 Memory Lane
Mount Uniacke, Nova Scotia
Welcome to this stunning home located on one of Mount Uniacke's most coveted lakes, offering 1.46 acres of prime waterfront propertyone of the largest lots in the area. The property boasts breathtaking landscaping, expansive waterfront views, and easy access to the lake. Enjoy a screened-in gazebo, a wharf, fire pit area and a boathouse with a slipway and winch for added convenience. Deeded boat access is just down the road. The paved driveway leads to a 24x30 detached wired garage, with 60-amp service from the house, and there are three additional sheds for extra storage. There's also a second driveway off Cockscomb Lake Drive for added accessibility. The home itself offers a wraparound deck and a spacious, open-concept living area with a sunken living room, a bright kitchen, a dining area, and a primary bedroom with a full bath and laundry all conveniently located on the main level. Hardwood floors flow throughout the main floor, except in the entry, laundry, and bathroom areas, which have durable linoleum. Heating includes a ductless heat pump in the living room, an oil stove, and electric baseboard heat throughout. Downstairs, you'll find a cozy family room with another heat pump, a walk-out, and plenty of dry, immaculate storage. Upstairs, two generously sized bedrooms, each with built-in desks, await. One features its own private balcony overlooking the lake, and both share a full bathroom. The property is equipped with 200-amp breakers and a propane-powered Generac generator for power outages. This is truly an exceptional home which has been well cared for, meticulously maintained and very obviously loved over the years. Just waiting for someone seeking a peaceful lakeside retreat with plenty of space and all the modern amenities. (id:60626)
Keller Williams Select Realty
26 Brookside Street
Cavan Monaghan, Ontario
Welcome to 26 Brookside Street in the heart of Millbrook just minutes from the charming historic downtown. This beautifully updated raised bungalow offers both comfort and modern conveniences, featuring 3+3 bedrooms and 2 bathrooms. As you approach, you'll be greeted by a newly landscaped front walkway and patio. Inside, an open-concept main floor showcases hardwood floors and a bright, spacious living area. The kitchen was enhanced with updated cabinetry and stainless steel appliances (2022), seamlessly flowing into your dining room/breakfast area with a walkout to a two-tier deck perfect for entertaining or peace with no neighbours behind. The upper floor hosts three generous bedrooms, while the lower level features three more, making it ideal for a large family or guests. Step outside to enjoy the peaceful, private backyard, complete with a larger lower-tier deck, gazebo, and a built-in hydro spa (2022). Also including a thoughtfully designed outdoor fire pit area which adds to the relaxing atmosphere, making it the perfect spot for evening gatherings with friends and family. Wifi garage door opener. This home is truly a gem perfect for those seeking comfort and style in a tranquil setting. **EXTRAS** Additional upgrades include: A/C (2022), exterior soffit pot lights (2022), nest thermostat (2022). (id:60626)
Urban Landmark Realty Inc
#314 52349 Rge Road 222
Rural Strathcona County, Alberta
Located in Adam Lily Acres, only 5 minutes to Sherwood Park, is this almost 1500 sq ft air-conditioned home that has been exceptionally maintained and sits on 8.87 of well manicured acres that is fenced & cross fenced for horses or hobby farm enthusiast with a horse shelter, round pen, corals & 3 sheds & 2- 24X26 & 26x28 garages. Inside features hand scraped hardwood floors throughout the main floor with a u-shaped kitchen that hosts SS appliances & granite counter tops & adjoins the dining area, that has sliding doors to the large side deck, & flows into the cozy living area with wood burning fireplace. Down a short hallway is the primary bdrm with full 3pc ensuite & sliding patio doors that lead to a 2nd deck with hot tub. 2 other good size bedrooms & main bthrm complete this level.The FF basement includes a large rec room, 2 bedrooms, 3 pc bright bathroom, storage & utility room. Recent reno's include kitchen (2015), triple pane windows(2016), H2O tank & Lenox furnace with A/C (2018), Shingles(2015). (id:60626)
More Real Estate
4098 Cambrian Road
Severn, Ontario
Welcome to 4098 Cambrian Rd in Severn! This stunning 4 bedroom, 2.5 bathroom home was built in 2020 and offers over 2900 sq ft of finished living space just steps from the Severn River. Top features include: Entertainers dream open concept kitchen, dining, and living area with beautiful tongue and groove ceiling and cozy propane fireplace, Stunning kitchen with quartz counters, massive island, SS appliances and pantry, Large bedrooms including spacious primary bedroom with walk-in closet and ensuite bathroom, Incredible bonus space over the garage offering many potential uses, Efficient radiant in-floor heating, Huge oversized 2 car garage with plenty of room for cars or toys, Screened in 3-season Muskoka room, Convenient invisible dog fence, Multiple potential home office spaces included upper level flex-space currently used as a home gym or lower 4th bedroom/office with pocket door, Recently installed fiber optic internet, Fantastic location close to the Severn River, trails, golf and only 20 minutes to Orillia or Muskoka. Book your private showing today to see what this special property is all about first hand!!! (id:60626)
Right At Home Realty
1 10372 240a Street
Maple Ridge, British Columbia
Welcome to Kin & Kith, a collection of 30 contemporary townhomes located just minutes from the stunning natural beauty of Maple Ridge, offering the perfect balance of urban convenience & outdoor adventure. This CORNER home features a large den, side-by-side garage, & wrap-around patio with LARGE fenced yard. Main floor has walk-in pantry, full vanity powder room, & 4-seat kitchen island. Upstairs, you'll love the large primary with double vanity ensuite, side-by-side laundry, & 2 large bedrooms. LG stainless appliances with gas range, LG W/D, 9' ceilings on lower & main, forced air heat, PLUS $18,300 IN STANDARD FEATURES! Upgrades available to make it your own. PRIME LOCATION with schools, bus, park, sports complex, community center, and grocery store just a short walk away. Easy access to HWY#7. Amenities include a large natural kids´ playground & pergola covered outdoor BBQ kitchen with fire bowl lounge & dining area. This home is the B1 plan. All renderings are of the B plan. Visit the Kin & Kith website for info (id:60626)
Keller Williams Ocean Realty Vancentral
43 Evergreen Avenue
Hamilton, Ontario
This spacious and beautifully maintained 3+1 bedroom bungalow sits on an expansive lot, perfect for families and those who love to entertain. Inside, the basement features a large games room complete with a pool table and all equipment included, as well as a separate office and a versatile play room with built-in cabinetry. Freshly repainted (2024/2025)The backyard is an entertainers dream with a covered BBQ area, a jungle gym and sandbox for kids, and a double chain-link fenced pool area for added child safety. The pool area includes a change house and a separate equipment shed. A third shed provides storage for garden tools, while the side garden is a haven for plant loversor could easily be converted back to a dog run for pet owners.The property features a 6-foot privacy fence (2018), and an elephant cover for winter pool protection. The pool has been professionally maintained, with a new sand filter installed in 2024, pump replaced in 2018, liner in 2013, and heater in 2012. The pool shed was fully repainted and updated with new floors and doors in 2025. The irrigation system is professionally serviced each season, ensuring your lawn and gardens stay lush.Energy-efficient upgrades include a new furnace and A/C (2023), all new windows in the liv & din rms and all bedrooms (2024) w/lifetime transferable warranty, and new blinds (2025). The home was fully re-clad and stuccoed in 2012 with upgraded insulation (R22), and the roof was replaced in 2017.Omni Basement system w/sump pump and marine battery backup (2009). The covered back deck has been reinforced and wired for a hot tub installation. The driveway was resurfaced in 2025, and the property is located within walking distance to a local school. (id:60626)
RE/MAX Garden City Realty Inc.
3 Cherry Street
St. Catharines, Ontario
Welcome to downtown St. Catharines in the most prestigious Yates Street neighbourhood. 3 Cherry Street is an urban modern beauty with endless style and a plethora of custom details. It starts with the glass covered front entrance, then up to the elegant living and dining space with skylights, hardwood floors, pot lights, high ceilings and fireplace. Entertain here. Granite kitchen counters, high end stainless steel appliances and custom cabinetry that never ends. Move the party outside to the covered raised deck then step down to the lush courtyard garden space with little nooks for planting veggies, reading or a fire table conversation. Catch a tranquil moment listening to the water features in the koi pond. Back inside head downstairs to where it happens. Play cards, pool, put on your favourite music and enjoy. Double sided fireplace peaks through to the bedroom and sectioned off sewing room with a full wall of closets. The 4 piece bath makes the lower level a perfectly appointed space for overnight guests. Head back up to the main level for the primary bedroom with huge custom closet and 4 piece bath right next door. Upstairs is a private area that could be a bedroom or office, has a Juliet balcony and a 3 piece ensuite bath. The landscaping blooms vibrant, a nod to the Yates Street districts artsy soul, where murals adorn old brick and tree-lined streets whisper history. Stroll at dawn or dusk, soaking in the neighbourhoods poetic charm. A short walk brings you to downtowns restaurants, shops, and the Performing Arts Centre, alive with creativity. Minutes from QEW and Highway 406, this home roots you in a cultural haven. The decision is made for you. Make 3 Cherry Street your home. (id:60626)
RE/MAX Garden City Uphouse Realty
4 Pioneer Lane Unit# 41
Niagara-On-The-Lake, Ontario
Nestled in the picturesque Niagara-on-the-Lake wine country, this beautifully updated 3-bedroom, 3-bathroom bungalow townhome offers comfort and style in a prime location. Built by Grey Forest Homes, it features 1,347 sq. ft. of main-floor living, plus a fully finished lower level, giving you nearly 2,800 sq. ft. of space to enjoy. The main floor has an open-concept layout with a modern kitchen featuring quartz countertops and stainless steel appliances. The living area is warm and inviting, with a gas fireplace and engineered hardwood floors throughout. There are two bedrooms on the main level, including a primary suite with a walk-in closet and an updated ensuite bathroom (2024).The finished lower level is perfect for entertaining or relaxing, with a spacious rec room, an electric fireplace, a wet bar, a third bedroom, and a large bathroom. The built-in surround sound adds a great touch for movie nights or watching the game. Step outside to enjoy the oversized deck, interlocking patio, and beautifully landscaped yard, all completed by the current owner. Living here means low maintenance, as the condo board takes care of lawn care, snow removal, and even grass watering. Recent updates include new carpet on the stairs and lower-level bedroom (2024) and a new dishwasher (2024).This home is the perfect blend of comfort, convenience, and location (id:60626)
Exp Realty (Team Branch)














