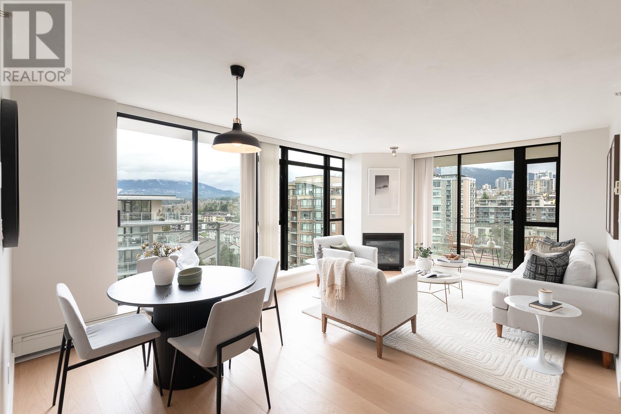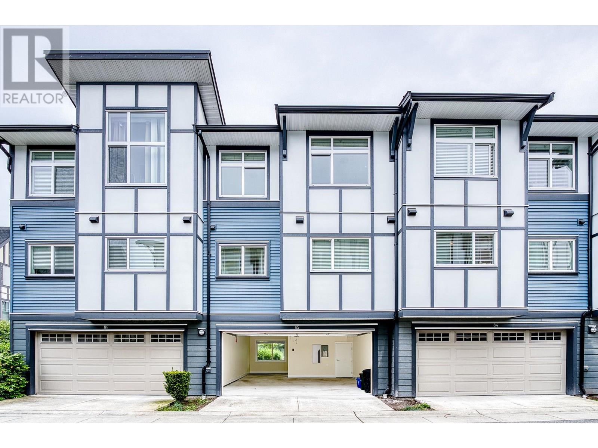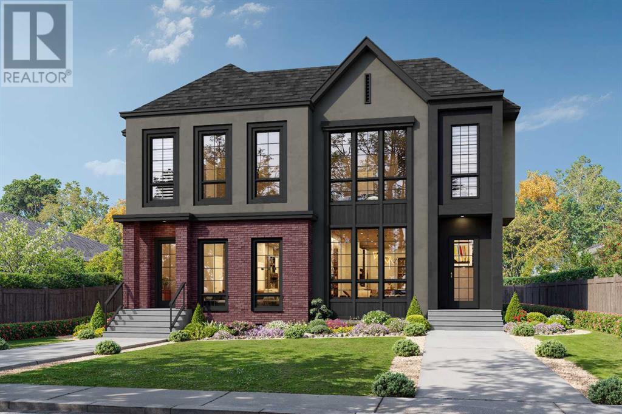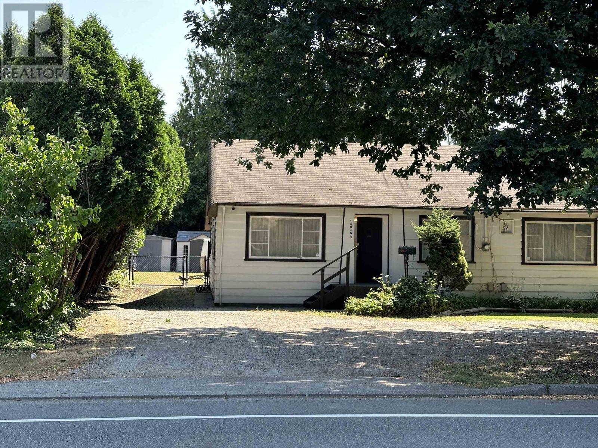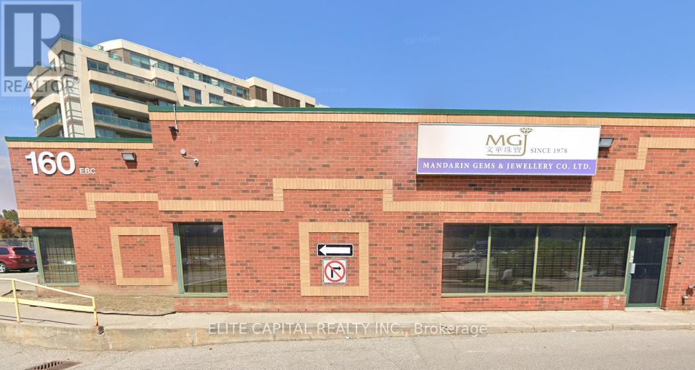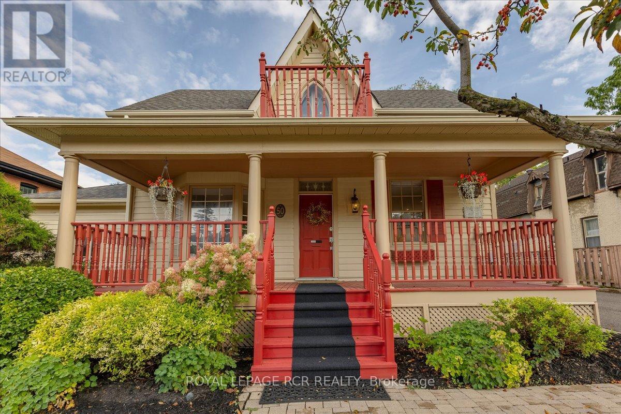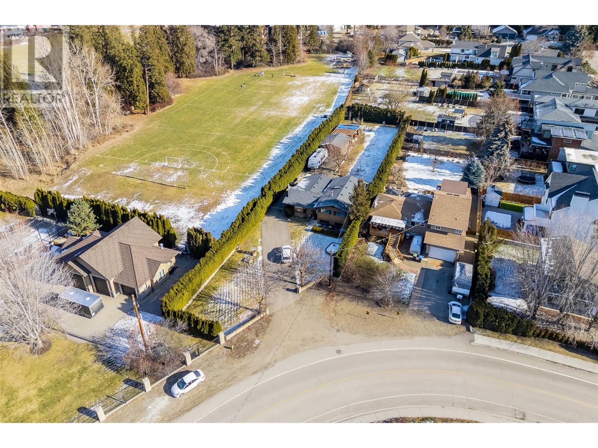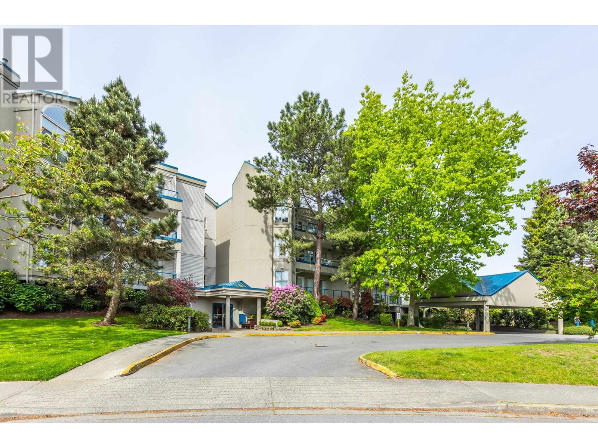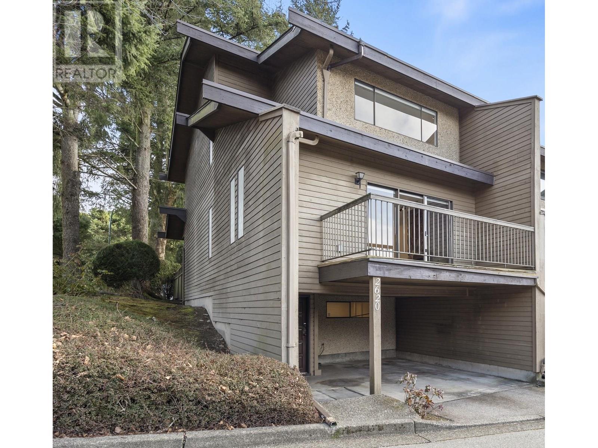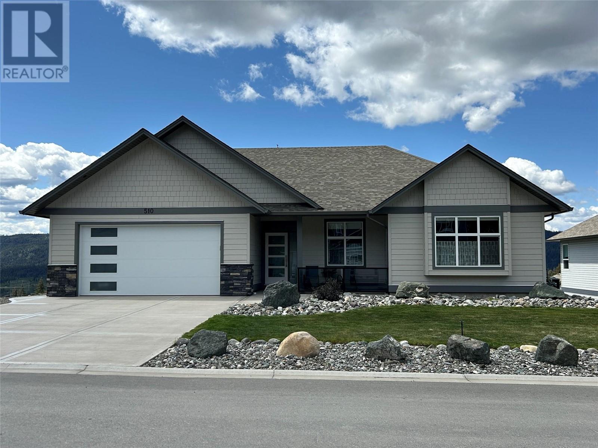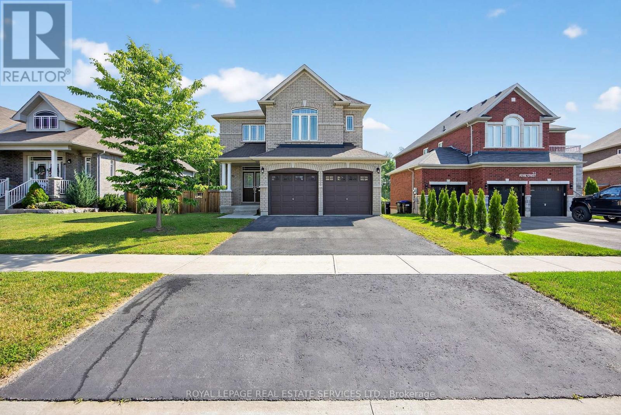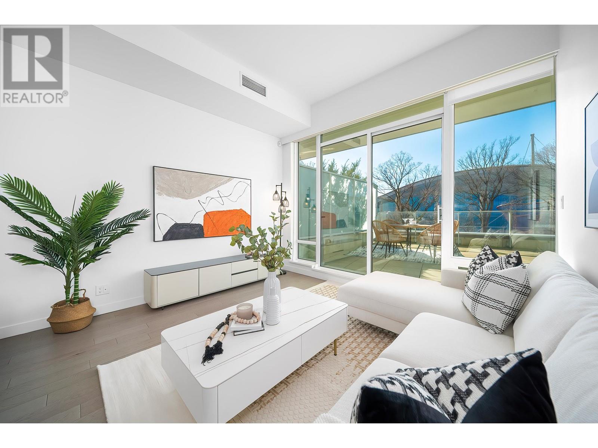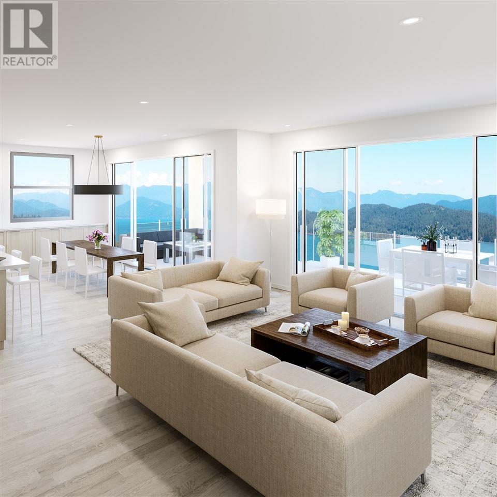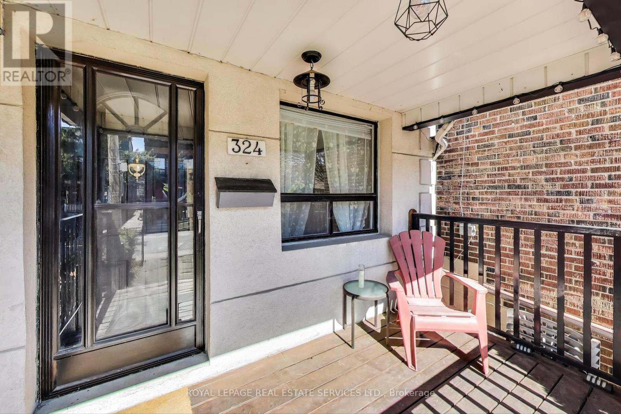1406 155 W 1st Street
North Vancouver, British Columbia
Welcome to this bright and airy 2 bed, 2 bath corner home in the heart of Lower Lonsdale. Thoughtful updates throughout include fresh paint, new engineered hardwood flooring, modern kitchen appliances, and an induction cooktop-blending form and function for everyday living. The open floor plan offers excellent flow and seamless indoor-outdoor living with two patios and striking views of the water, city, and mountains. This well-cared-for home is part of the highly regarded Time building, just steps to the Shipyards, Lonsdale Quay, Seabus, parks, and some of the North Shore´s best dining, coffee, and local shops. A truly connected lifestyle with comfort and views to match. Includes 1 parking and 1 storage locker. OPEN HOUSE: Saturday July 26th, 12:30-1:30pm (id:60626)
Stilhavn Real Estate Services
85 9680 Alexandra Road
Richmond, British Columbia
Experience unparalleled luxury in this newly renovated, air-conditioned south-facing 3-bedroom townhouse in a prime central location. Featuring brand-new hardwood floors, fresh paint, and a deep clean throughout, this stylish home is move-in ready. The open-concept layout offers soaring ceilings, expansive windows, a sunlit living room, spacious dining area, and a chef´s kitchen with a new high-performance exhaust fan, new dishwasher, and generous island. Upstairs includes three cozy bedrooms, two luxurious bathrooms, and a new washer and dryer. Enjoy your private yard and patio-ideal for BBQs and gardening. Conveniently located near top schools, Central at Garden City, Lansdowne Mall, and steps to transit. Contact for private showing. Open House July 26,27 at 2-4 pm. (id:60626)
RE/MAX Crest Realty
2429 Marlene Dr
Colwood, British Columbia
Prepare to be impressed by the level of detail found within and surrounding this lovely home only minutes away from all amenities! The front of the house has been beautifully modernized with Hardie Shingles, and features of wood cedar! Inside, you will feel welcomed by the stunning Canadian Maple flooring, crown mouldings/trim, high-end lighting and finishes! The kitchen includes s/s LG appliances, quartz countertops, custom cabinetry, massive island, pantry, ample amount of storage, gas stove, & a custom wine rack for the wine enthusiast! The primary bedroom has a walk-in closet & ensuite complete with heated floors & a dual shower! Bathrooms on the main feature precision marble & Italian floor tiles! Downstairs you will find a fantastic media room complete with soundproofing in the ceiling! There is also a beautifully updated one bedroom suite with separate entrance, complete with a brand new washer & dryer! Outside you will appreciate the wonderfully landscaped yard with a patio & garden ready for your vegetation. With a partially covered wrap around deck you can entertain year round, and the hot tub is included! You will have peace of mind with the fully fenced backyard! The massive driveway is ready for your current or future RV &/or boat! Hot water tank updated in 2025! This home really checks all the boxes, don't miss this opportunity! (id:60626)
Pemberton Holmes Ltd.
313, 15 Cougar Ridge Landing Sw
Calgary, Alberta
Welcome to Unit 313 at The Views, a coveted residence in one of Calgary’s premier concrete and steel buildings, located in the city’s prestigious west side. Thoughtfully designed and beautifully appointed, this elegant home is ideal for down sizers seeking a refined lock and leave lifestyle. The open concept layout creates a sense of space and sophistication while the South facing floor to ceiling windows bathe the space in natural light. The chef-inspired kitchen flows seamlessly into the bright and inviting living area, with focal fireplace and custom quartz surround. The large balcony, complete with BBQ gas line, extends the living space outdoors and offers the perfect spot to relax and enjoy the sunshine. The home features two generously sized bedrooms, a versatile den, two full bathrooms, and a spacious laundry room, all complemented by exceptional storage options throughout. Over $100,000 in thoughtful upgrades enhance this residence, from wide plank hardwood flooring and upgraded kitchen cabinetry with added drawers, to quartz countertops and luxurious quartz fireplace surround. The kitchen is equipped with premium appliances, including a Wolf induction cooktop and a Sub-Zero refrigerator, and is anchored by a large island with an eating bar that’s perfect for entertaining. The walk-in pantry has been customized with MDF shelving, offering both style and practicality. The primary suite is designed for comfort and space, easily accommodating larger furniture and featuring a custom walk-in closet along with a five-piece ensuite that includes a soaker tub and oversized glass shower. A second bedroom also includes a walk-in closet, while the den provides a quiet retreat for work, reading or hobbies. Beyond the private comforts of the home, The Views offers an unmatched lifestyle with a variety of upscale amenities. Residents enjoy access to a fully equipped fitness center with infrared sauna, a golf simulator, and an elegant owners’ lounge with a full kitch en and each floor includes beautifully styled resident conversation areas. A heated driveway and parkade, along with indoor bicycle storage and secure lockers, ensure convenience throughout the year. The outdoor terrace is a true extension of your living space, offering BBQ's, a fireplace, and lounge seating with direct access to Calgary’s scenic pathways. The Views is known for its exceptional management and meticulous upkeep. Comprehensive condo fees cover heat, water, sewer, central air, exterior maintenance, landscaping, snow removal, and reserve fund contributions. Each unit features individually controlled heating and cooling for personalized year-round comfort. This is more than just a home—it’s a lifestyle defined by luxury, convenience, and community. Come experience elevated living at The Views. (id:60626)
Sotheby's International Realty Canada
2715 Cochrane Road Nw
Calgary, Alberta
LOCATION LOCATION! Built on a quiet street only steps to West Confederation Park, this BRAND-NEW semi-detached infill in Banff Trail offers a superb floorplan with a LEGAL BASEMENT SUITE (Approved with the permit & subject to final inspection by the city). Banff Trail is well-situated in inner-city NW, with lots of outdoor recreation, schools, & shopping nearby. Confederation Park & the Charleswood Tennis Courts & Splash Park are a quick walk down the street, the City of Calgary toboggan hill is only 6-mins away, and the Confederation Park Golf Course is only 10-min down the road; a quick 9 holes after dinner can be a weeknight reality! Banff Trail School is mins away & Calgary Montessori School, Branton School, Rosemont School, and St Francis High School are all close by, with SAIT & UofC a short bike ride away. Dining options, shopping, amenities, and more are all at your fingertips, with Banff Trail, North Hill Centre, and all the businesses along Crowchild easily accessible from this inner-city location. With an amazing layout & premium finishes, you’ll discover a beautiful blend of both a stylish & functional lifestyle. This home features several upgrades, including engineered hardwood & 10-ft ceilings on the main level, soaring ceilings on the upper floor & a fully-developed basement w/ a LEGAL SUITE (subject to final city inspection). The main floor boasts large primary living spaces, including a bright front dining/flex room, a large central kitchen with an oversized island w/ bar seating, ceiling-height custom cabinetry, and built-in pantry & coffee station. The large rear living room is finished w/ an inset gas fireplace w/ modern full-height surround, built-in millwork, and large windows overlooking the SOUTH back patio – perfect for family gatherings! A rear mudroom hosts a bench with hooks, with direct access to the double detached garage out back and an elegant, private powder room. Upstairs, you'll find the two secondary bedrooms w/ built-in closets, a spacious laundry room and a main 4-pc bath w/ modern vanity and a tub/shower combo w/ full-height tile surround. The primary suite features a soaring vaulted ceiling, multiple tall windows for tons of natural light, and a large walk-in closet w/ built-in storage. The 5-pc ensuite shows off with heated tile floors, glass shower w/ full-height tile, a free-standing tub, a modern vanity, dual under-mount sinks, and a separate water closet. The fully-developed LEGAL BASEMENT SUITE (subject to final inspection by the city) enjoys private access through a secure side entrance, two generous-sized bedrooms w/ built-in closets, a spacious and contemporary 4-pc bath w/ modern tile & vanity, large windows, space for a washer & dryer, plus a large living room area! The kitchen is thoughtfully arranged with quartz countertops & full-height cabinetry. Take a drive by this property and see how this house & fantastic location will suit your family perfectly! (id:60626)
RE/MAX House Of Real Estate
1828 Norview Place
Kamloops, British Columbia
Santa Fe Charm Meets Modern Comfort in the Heart of the City Welcome to this beautifully maintained Santa Fe-style home, perfectly nestled in an established and sought-after neighborhood. Boasting 6 spacious bedrooms plus a versatile den, 4 bathrooms, and open-concept living with a large kitchen, this home offers abundant space for families of all sizes — including a private in-law suite with separate entry, ideal for extended family or guests. This is a rare opportunity to own a unique and inviting home that combines style, function, and convenience. Enjoy breathtaking panoramic river and city views from the comfort of your covered sundecks or retreat to the tranquil courtyard garden for a peaceful moment outdoors. Designed for both relaxation and entertaining, this home features warm architectural details and a thoughtful layout that’s move-in ready. Whether you're hosting family, working from home, or simply enjoying a quiet morning coffee, this home offers both flexibility and flow. The thoughtfully designed indoor-outdoor living spaces create an effortless blend of comfort and beauty. Batchelor Heights offers the outdoor enthusiast an abundance of hiking and biking trails right outside your door. (id:60626)
RE/MAX Alpine Resort Realty Corp.
4534 Dutch Valley Road
Terrace, British Columbia
* PREC - Personal Real Estate Corporation. This one-of-a-kind custom home sits on a private 1.25-acre lot with stunning mountain and valley views. The property includes a 32x44 ft carriage house with a 2-bedroom guest suite, currently rented for a mortgage helper, and a versatile garage/shop space ideal for a home-based business. Inside the main home, you'll find large vaulted ceilings, a sunken living room, cozy library with fireplace, and an inviting kitchen with coffee bar and stainless appliances. The primary suite is grand and features a private balcony, soaker tub, and loft. The basement is brand new & includes a family room & fully renovated bathroom. Outside the yard is fully fenced, and ready to entertain or relax in privacy! Both buildings are plumbed for in floor radiant heat. Must see to appreciate! (id:60626)
Century 21 Northwest Realty Ltd.
12044 Laity Street
Maple Ridge, British Columbia
Large 12,716 sqft lot with great development potential for sale. Build up to 6 dwelling units in heart of Maple Ridge. Centrally located, close to bus route, hospital, all leves of schools, shopping and recreation. 3-bedroom rancher currently on the lot. House is of little value. Buyer to verify all information if necessary. (id:60626)
Sunstar Realty Ltd.
1 - 21 Dundonald Street
Toronto, Ontario
Welcome to this Stunning Multi-Level Townhouse Nestled in the Heart of the City. This Luxuriously Spacious & Charming Townhome offers the Hassle-Free Lifestyle of a Well Managed Condo You Have Been Searching for! Enjoy the Renovated Kitchen & Bathrooms, Dropped Ceiling w/Pot lights, Cozy Wood Burning Fireplace. Filled with an Abundance of Light, Perfect for Entertaining, Absolutely Spacious & Full of Hidden Storage are Few of the things that make this Home Unbelievably Perfect! Approximately 1,900 square feet of living space, including contemporary open concept main floor living & dining area and large lower-level family room, newly updated powder room and walkout to visitor parking. Enjoy 3 Outdoor Spaces: Gated Front Yard, Your Private Outdoor Patio, Or Sit In The Sun On Your Third Floor South-Facing Terrace. Wellesley Subway Entrance Steps Away. This Trendy Townhome Connected To High-Rise 19 Dundonald And Share Amenities, Condo fee includes Water. (id:60626)
Homelife Landmark Realty Inc.
32 - 160 East Beaver Creek Road
Richmond Hill, Ontario
Prime Beaver Creek Location. Excellent Above Ground Exposure With Direct Signage Offers High Visibility And Traffic. Approx.1590 Sq Ft Unit Comes With A Total Of 6 Rooms (1 Large Retail Area, 2 Offices, Two Washrooms) + A Small Kitchen. Ample Parking Space. It Can Be Used For Various Business Purposes. Currently Used as a Jewelry Retail Business with Custom Millwork Display Cases and High Security Measures. Easy Access To Hwy 7, 404, 407, Surrounded By Restaurant, Hotel, Banks. Great Opportunity To Own This Commercial Multi-Use Unit. ***Management Fee Is $501.56/Month As Of March 2025 Including HST. (id:60626)
Elite Capital Realty Inc.
104 Moon Line Road N
Kawartha Lakes, Ontario
Welcome To This Stunning, 2024 Built Bungalow Nestled On A Private 1-Acre Lot, Just 5 Minutes From Bobcaygeon And Just Over 1.5 Hours From The GTA. This Custom Home Blends Modern Comfort With Timeless Natural Finishes. Step Inside To Find A Bright, Open-Concept Layout With Light Earth Tones, Custom Wood Doors, Trim & Built-In Storage Throughout. The Heart Of The Home Is The Chef-Inspired Kitchen Featuring Cafe Appliances, Quartz Countertops, Gold Accents, And Ample Storage, Perfect For Everyday Living And Entertaining. The Living And Dining Area Is Flooded With Natural Light From Large Windows That Frame Peaceful Views Of Your Private Backyard. Step Out Onto The Deck For Seamless Indoor-Outdoor Living. The Luxurious Primary Suite Includes A Spa-Like 4-Piece Ensuite With A Freestanding Tub, Double Vanity, Custom Tile Shower, And A Walk-In Closet With Built-In Wood Shelving. Two Additional Main-Floor Bedrooms Share A 3-Piece Bath With A Custom-Tiled Shower, Plus There's A Dedicated Office Or Flex Space Just Off The Living Area Ideal For Remote Work Or Hobbies. This Home Features A Triple Car Garage, ICF Foundation, Commercial-Grade Hot Water Heater, Forced Air Propane Heating & Central Air For Year-Round Comfort. The Partially Finished Basement Offers Incredible Potential, With Large Windows, Drywall, Insulation, And A Rough-In For A Future Bathroom. Final Grading& Rear Deck Stairs To Be Completed Prior To Closing. Move In And Enjoy Everything This Exceptional Home Has To Offer! (id:60626)
Royal LePage Kawartha Lakes Realty Inc.
50 Wellington Street E
Aurora, Ontario
Central Aurora Village located in the Promenade Designated Area. This Heritage Home 'Andrew Morrison House' circa 1855 has been transformed into a beautiful professional office with a comforting covered front veranda. Pride of ownership is evident and building is ready for any professional office/clinical/retail business. Go Train and public busing is within a short walk and additional 'P' parking just meters away. Minutes to major roads and highways and walking distance to Aurora's downtown core. (id:60626)
Royal LePage Rcr Realty
50 Wellington Street E
Aurora, Ontario
Central Aurora Village located in the Promenade Designated Area. This heritage home 'Andrew Morrison House' circa 1855 has been transformed into a beautiful professional office with a comforting covered front veranda. Pride of ownership is evident and building is ready for any professional office/clinical/retail business. Go Train and public busing is within a short walk and additional 'P' parking just meters away. Minutes to major roads and highways and walking distance to Aurora's downtown core. (id:60626)
Royal LePage Rcr Realty
4553 Mcclure Road
Kelowna, British Columbia
Nestled in the heart of the highly sought-after Lower Mission, this one-of-a-kind property sits on an expansive 0.42-acre lot—flat, fully fenced, irrigated, and lined with mature cedars for unmatched privacy. With parking for 10+ vehicles, a detached garage, and a storage shed, there’s plenty of room for your RV and toys without compromising the sizeable grassy backyard or space for a potential pool! Inside, this spacious 3 bed/ 3 bath home boasts an open-concept layout, generously sized bedrooms all located on the upper level, and a versatile lower level designed to adapt to your family’s needs for years to come. Located within minutes from top-rated schools, and short distance to the Sunshine Market, local wineries, breweries, Fuller Road Beach, and more! Want to learn more about this gorgeous property? Contact our team to book your private viewing today! (id:60626)
Royal LePage Kelowna
1264 Cox Road
Frontenac, Ontario
Welcome to Camp Walleye! This incredible waterfront property offers a rare opportunity to own a thriving seasonal retreat. Featuring six fully equipped cabins, a cozy bunkie, and a spacious main house, this property has consistently operated at over 85% occupancy from May to mid-October. Beyond accommodations, Camp Walleye generates additional revenue through boat, canoe, and kayak rentals, a convenience store with food and supplies, propane tank rentals, firewood sales, and even rented beach day passes on quieter weekends. For those looking to expand operations, this property offers huge potential for year-round income! With direct access to prime ice fishing waters, well-traveled skidoo trails, and a growing demand for winter getaways, extending the rental season could significantly increase revenue. Cater to ice fishing enthusiasts, snowmobilers, and winter adventurers by offering cozy cabin stays, equipment rentals, and warm-up amenities. Whether you're looking for an investment property, a family-run business, or your own private getaway with income potential, this opportunity is not to be missed. Don't miss your chance to own this well-established and beloved lakeside retreat! (id:60626)
RE/MAX Rise Executives
4546 Highway 35
Kawartha Lakes, Ontario
Opportunity Knocks with Prime Highway Exposure! Unlock the potential of this versatile commercial property situated on nearly 3 acres with C2-6 zoning allowing for a wide variety of permitted uses. This high-visibility location offers exceptional frontage on a major highway, making it ideal for business exposure and growth.The main building features a heated and insulated office, a heated shop area, and ample inventory storage with 11 ft ceilings perfect for a range of commercial operations. Also included is a 30 x 80 Quonset hut for additional workspace or storage. An outdoor showroom (approx. 900 sq ft) offers further opportunity to showcase products or services. With natural gas hookup at the road and plenty of indoor and outdoor storage, this property is ready to meet the needs of your growing business. Dont miss this rare opportunity to secure a flexible and functional commercial space with outstanding highway exposure! (id:60626)
Royale Town And Country Realty Inc.
202 4753 W River Road
Ladner, British Columbia
River West, DARE TO DREAM where waterfront living and large sunset decks is what life is all about. This stunning condo offers a unique opportunity to reside Ladner while being captivated by the picturesque river views right from your patio. With 1,939 square feet of well-designed living space, this condo is the perfect fit to downsize and create your perfect home. The open-concept layout seamlessly connects the living, dining, and kitchen areas, making it ideal for both entertaining and everyday living. This condo comes with a remarkable bonus feature for water enthusiasts - a coveted 42-foot boat slip! and the Deck is HUGE at 635 sqft. This is what dreams are made of. (id:60626)
Homelife Benchmark Realty Corp.
6931 Island Hwy W
Bowser, British Columbia
Prime Development Opportunity! Just one block from the ocean, set on a 3.3-acre property & ready for subdivision into bare-land strata-titled building lots—each allowing for two dwellings per lot, with the potential for up to six homes total. The land is generally flat & gently sloped, dotted with beautiful mature old-growth fir & cedar trees, offering a peaceful and private setting. Included on the property is a small house and functional workshop—perfect to use while building your dream home or as a base during the subdivision process. This is an ideal opportunity for both developers and investors. Build now or buy and hold—with passive income potential from the existing home. Located in Bowser, a serene coastal community on the east coast of Vancouver Island, you’ll enjoy a unique blend of natural beauty, rich history, and small-town charm. Bowser sits about 66 km north of Nanaimo, in the heart of Lighthouse Country, which stretches from Qualicum Beach to Fanny Bay and includes attractions like Horne Lake, Denman Island, Hornby Island, & Tree Island. This location makes travel to Courtney/Comox a breeze, just a short drive up island and a full selection amenities, shopping, big box stores & restaurants await. Subdivision plans and a full information package are available upon request. Call or email Sean McLintock with RE/MAX Generation - MAC Real Estate Group 250.729.1766 / sean@seanmclintock.com for addition information and complete subdivision plan. (All information, data & measurements should be verified if important) (id:60626)
RE/MAX Generation (Ch)
2620 Moorcroft Court
Burnaby, British Columbia
Rarely available! Stunning 3-level end unit townhome with 3 beds, 1.5 baths (main floor 2-piece) with low strata fees is a must see! Features entertainment living room with gas fireplace, balcony, formal dining room, & fenced yard. Freshly renovated: Brand New kitchen cabinets & countertops, dishwasher, flooring, lighting, blinds, hot water tank. In-suite laundry, basement waiting for your ideas, single carport. Walking Distance to Sperling Skytrain Station, Bus Transit, Ecole Sperling Elementary, Close to Burnaby North Secondary, SFU, Golf Course, Korean Hannam Supermarket, Kensington Plaza. Close to The Amazing Brentwood Mall and all it has to offer and Lougheed Mall. Close to All Rec Centres on Kensington Arena, Scotia Barn, Burnaby Hockey Winter Club, Burnaby Lake Arena, CG Brown Pool, Shadbolt for the Arts and so much more. Close to Lougheed Hwy. Bonus!!! Potential future land assembly. Great Investment! To Live, Rent Out. *Please note some photos have been virtually staged.* (id:60626)
RE/MAX Crest Realty
510 Poplar Drive
Logan Lake, British Columbia
Luxurious newly built 4 Bedroom Rancher with Legal 2 Bedroom Suite & Spectacular Views! Welcome to this stunning, newly built 2023 rancher with a fully finished walk-out basement including a legal 2-bedroom suite. Nestled at the end of the road, this home offers unparalleled and breathtaking views!!! From the moment you walk in, you are greeted with the open-concept design, soaring high ceilings, high-end finishes throughout, and expansive windows that flood the space with natural light and amazing views!!! The gourmet kitchen boasts stainless steel appliances, custom cabinetry, and a spacious island—a dream for both chefs and entertainers alike. The living area is centered around a modern fireplace, creating an inviting atmosphere. The primary suite is a true retreat, featuring an ensuite with under cabinet lighting and a generous walk-in closet. 3 additional bedrooms provide space for family, guests or a home office. Downstairs, the legal 2-bedroom suite offers a private entrance, full kitchen, and own laundry—ideal for extended family or rental income and is currently being rented for $1700/month. Outside, take in the breathtaking panoramic views from your HUGE entertainers deck, perfect to enjoy your morning coffee or evening sunsets. With luxurious finishes, a spacious double garage with EV charger, and modern craftsmanship, this home is the perfect blend of elegance and functionality. There is too much to list!!! Don’t miss this RARE opportunity!!! (id:60626)
Exp Realty (Kamloops)
33 Pearl Street
Wasaga Beach, Ontario
Welcome to this exceptionally well-maintained 4+2 bedroom home, offering over 4,300 sq. ft. of beautifully finished living space, including a builder-finished walkout basement. Situated on a premium 55.62 ft wide ravine lot, this property provides the perfect blend of space, privacy, and natural beauty. The main level features over 3,100 sq. ft. with large principal rooms, an open-concept layout, and an abundance of natural light throughout. The finished basement adds 1,170 sq. ft. of additional living space with walkout access to the backyard, making it ideal for recreation, extended family living, or a home office setup. Located just 2.2 km from the stunning shores of Georgian Bay and close to all major amenities including grocery stores, restaurants, banks, and schools. This home is also near exciting new developments such as the new high school, upcoming Costco, and a state-of-the-art arena and library complex, making it a fantastic long-term investment. Whether you're looking for a peaceful retreat or a spacious family home in a growing and vibrant community, this property offers it all. Upgrade list and floor plans available. (id:60626)
Royal LePage Real Estate Services Ltd.
Century 21 Millennium Inc.
206 6622 Pearson Way
Richmond, British Columbia
Welcome to 2 RIVER GREEN by ASPAC, the finest and most prestigious waterfront community in Richmond. This 2 bedroom, well maintained unit offers panoramic views of sunsets, gardens, and mountains. Enjoy a highly functional open layout with ample storage and natural light. With 9'4" ceilings and floor-to-ceiling windows, the space feels expansive. It features central heating/air conditioning, Miele appliances, and 24-hour concierge service. The 5-star luxury resort-style amenities include over 34,000 sqft of green space and water gardens, an indoor swimming pool, a sauna/steam room, a fitness center, a yoga dance room, a club room, a music room, and a study room. Benefit from a private shuttle bus to the City Center and Canada Line. Steps to the river dyke, Oval, T&T, and restaurants. (id:60626)
Nu Stream Realty Inc.
5201 464 Eaglecrest Drive
Gibsons, British Columbia
Single-level living at its finest! Take the elevator to your floor that's shared between few neighbors & walk into an open floorplan with views of the Howe Sound/North Shore Mountains enjoyable from your large outdoor decks. This unit is a re-sale & one of the best priced available units in the development, especially being the only one of its kind left in the building. W/ almost no shared wall with your neighbor & noise reducing construction in mind, you feel like you are in your own detached home. Bonus-you are just a short walk to all what Lower Gibsons has to offer. Every detail has been carefully considered to achieve new heights for design on the Sunshine Coast. (id:60626)
RE/MAX City Realty
324 St. Johns Road
Toronto, Ontario
A detached home with three bedrooms and parking close to The Junction and Bloor West Village! Don't miss out on this one! Over 1600 sq ft of total living space. The first floor has a spacious living area that flows into the kitchen. The kitchen is open with plenty of space for a dining table. it leads directly out to a good sized back garden. The parking is to the rear. On the second floor, there are three bedrooms and a bathroom. There are hardwood floors on the main and second floors. The basement is finished with good ceiling height, a laundry and four place bathroom. This home is just waiting for you to apply your personal touch! The home is located between The Junction and Bloor West Village. The Junction is renowned for its trendy shops, restaurants and cafes. Close to transit and highway. (id:60626)
Royal LePage Real Estate Services Ltd.

