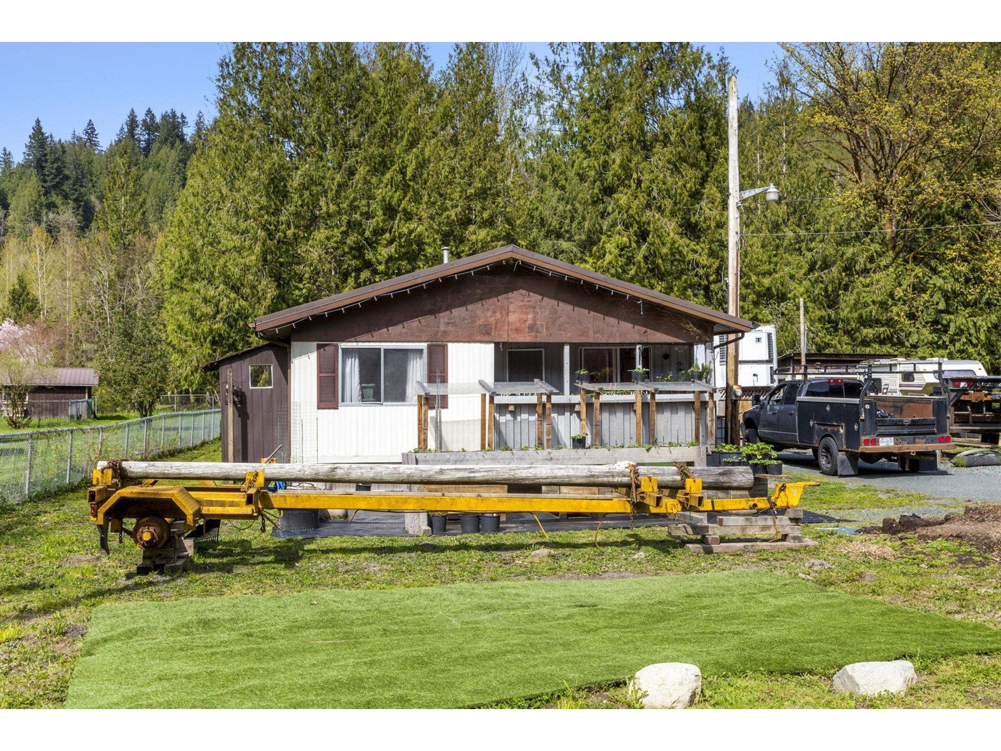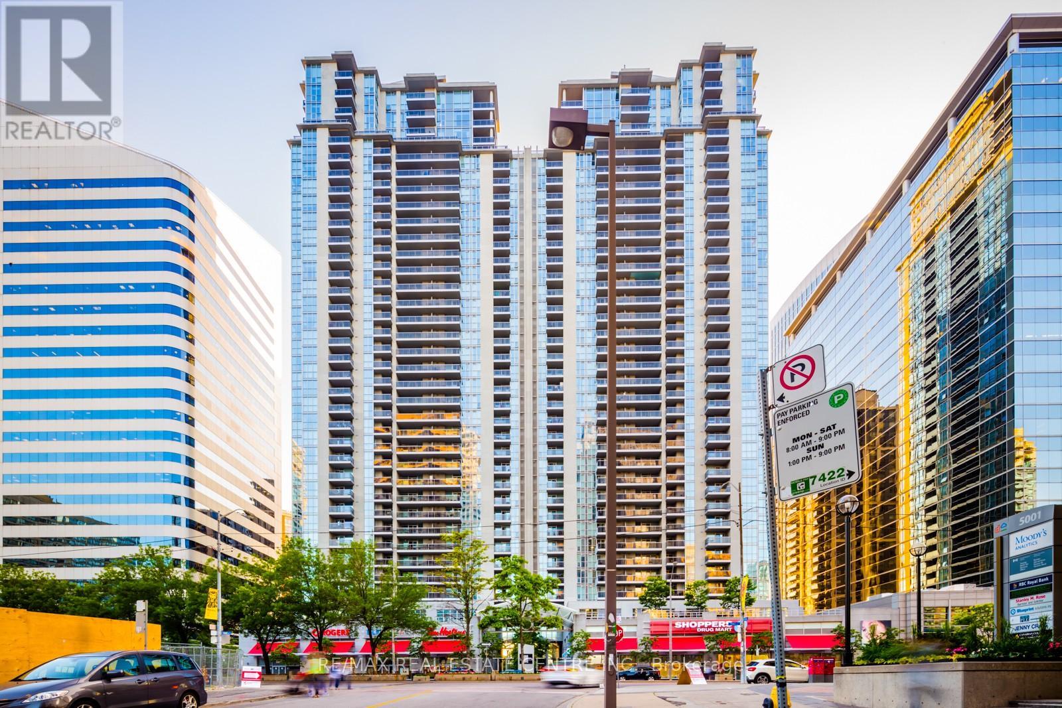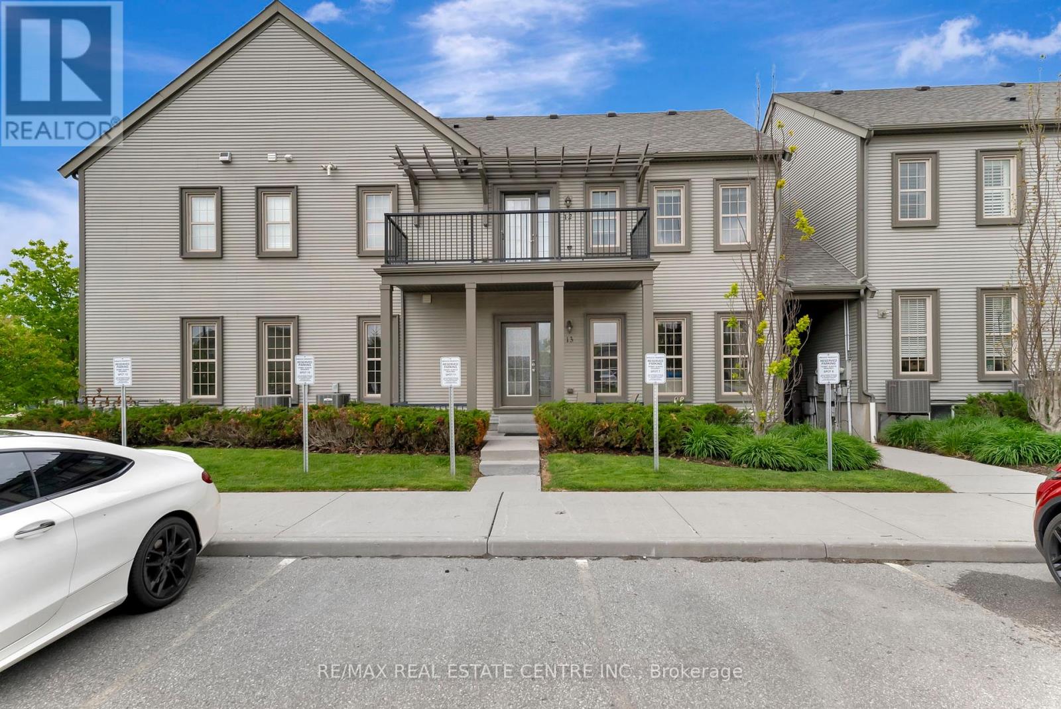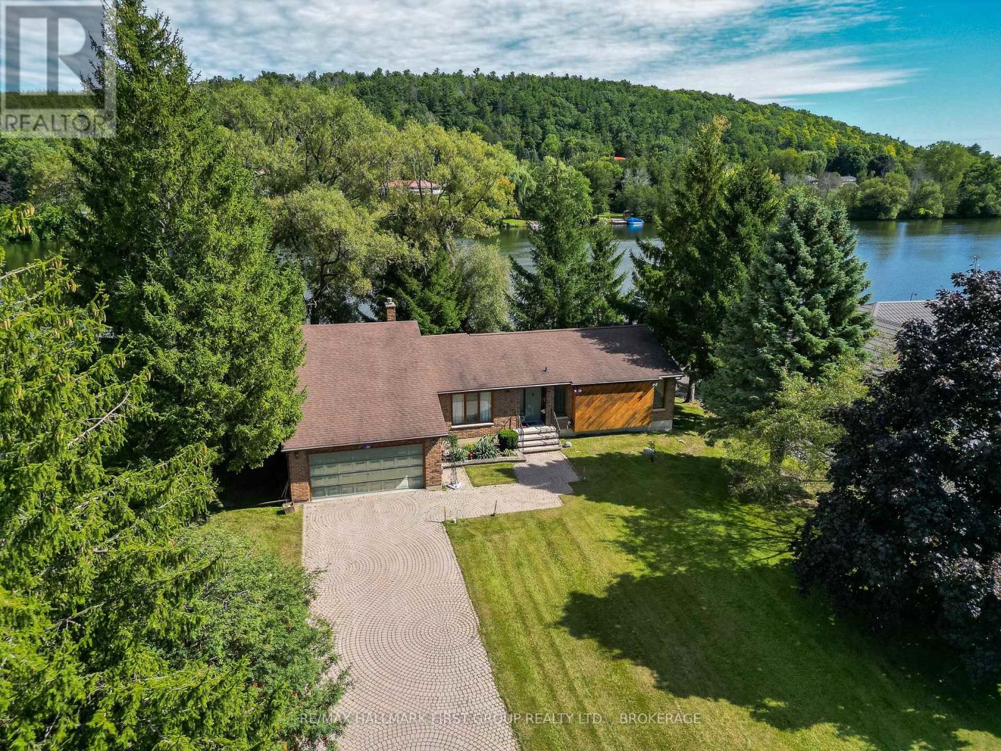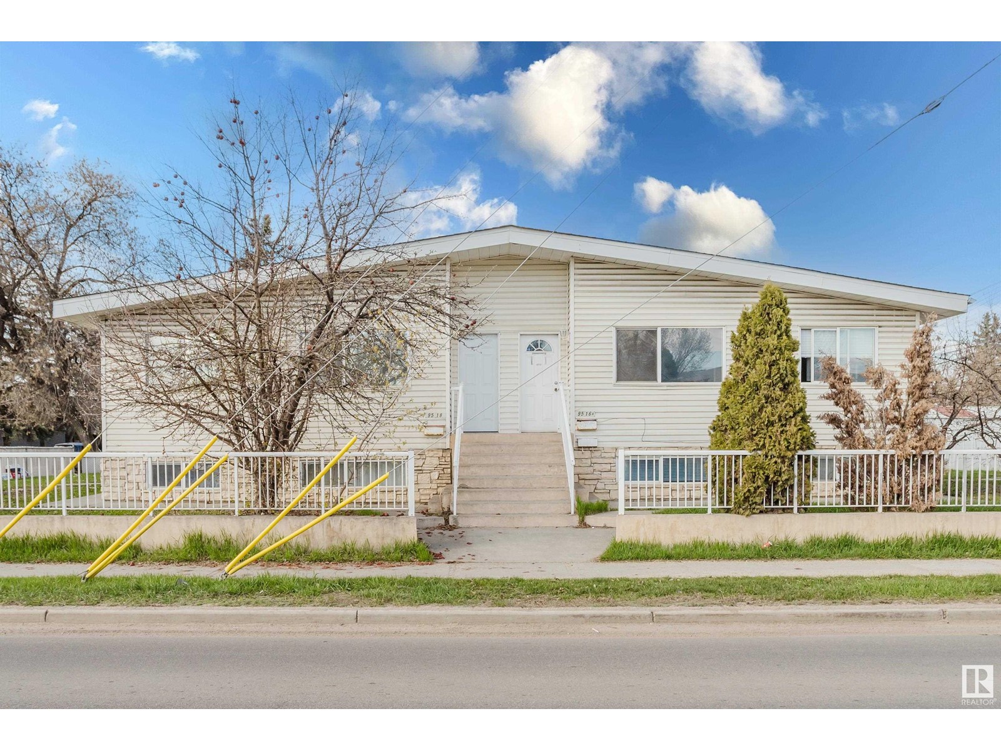205 Thames Way Unit# 31
Hamilton, Ontario
$699,900 for a BRAND NEW FREEHOLD TOWNE in HAMPTON PARK by DICENZO HOMES. Wait… I MUST BE DREAMING? Actually, “pinch yourself”…. THE DREAM IS REAL. This FREEHOLD TOWNE is “out of the ground” & just waiting FOR YOU to “pick your DREAM FINISHES”. The stage is set & this 1430 SF TOWNE already boasts an UPGRADED MAIN FLOOR to include OAK STAIRS, VINYL PLANK FLOORING. Upstairs there is 3 SPACIOUS BEDROOMS & UPSTAIRS LAUNDRY. The PRIMARY BEDROOM hosts a LARGE WALK IN CLOSET & ENSUITE with GLASS SHOWER. At THIS PRICE, THIS TOWNE will NOT LAST LONG! (id:60626)
Coldwell Banker Community Professionals
49187 Bell Acres Road, Chilliwack River Valley
Sardis - Chwk River Valley, British Columbia
Enjoy country peace and serenity by the river while only being a short drive to Garrison Crossing and Cultus Lake! This flat .42 acre property is located on a quiet and well established street with a 2 bed 2 bath home ready to live in while you plan to develop your new property to its full potential! Ample space to store your toys, tools and start your at home gardening project! Rare opportunity to own a nice piece of land in the country while being close enough to the city for access to all the amenities you need. Call today for your private viewing! (id:60626)
Exp Realty Of Canada
3303 - 4968 Yonge Street
Toronto, Ontario
Welcome To The Luxury Ultima Towers And This Sun Filled South-West Unit, Featuring Floor To Ceiling Windows, 2 Bedrooms, 2 Bathrooms, And A Functional Open Concept 800+ Sqft. This Highly Sought After Unit Comes With Parking/Locker And Direct Underground Access To The Subway. Steps To Shops, Restaurants, Schools And Everything You Need!!!! Buyer's & Buyer's Agent Must Verify Room Measurements. (Status Available upon Request) (id:60626)
RE/MAX Real Estate Centre Inc.
1597 King Street E
Hamilton, Ontario
Sought after south east location for this two family home located in a high visibility location on transit line within minutes of the Red Hill Expressway and offering potential opportunity for investment, multigenerational living, live/work or buy with a friend. Past and recent updates/upgrades to wiring, furnace, shingles, windows. Lots of private parking. Three bedroom unit is vacant and you could move in right away! This is your way into the market! Rm sizes approx. and irregular and square footage is measured from the exterior and is not exact. (id:60626)
RE/MAX Escarpment Realty Inc.
285 King Street
Southwest Middlesex, Ontario
Welcome to Glen Meadows Estates, nestled in the heart of Glencoe, a growing family-friendly community just 20 minutes from Strathroy and 40 minutes from London. Developed by Turner Homes, a seasoned builder with a legacy of excellence since 1973, this community features 38 distinctive lots, each offering the perfect opportunity to design your dream home.Introducing The Sanford II! This 1,768 sq. ft. bungalow is a signature creation by Turner Homes. With its stunning 3-bedroom, 2-bathroom layout, this home showcases a striking exterior of brick, stone, and Hardie board, along with a double-car garage that seamlessly combines modern design with timeless elegance.Step inside to an open-concept main floor featuring a spacious living area, gourmet kitchen with ample cabinetry and a large island with a breakfast bar, as well as a convenient main-floor laundry room that doubles as a mudroom. Detailed trim work and a cozy living room with an optional fireplace complete this thoughtfully designed space.The primary bedroom offers a private retreat, featuring a 4-piece ensuite and an expansive walk-in closet, tailored for your daily comfort. Additionally, there are two spacious bedrooms with double-door closets and 4-piece main bathroom.The lower level offers untapped potential in the form of a full unfinished basement, inviting your personal touch to create a space tailored to your preferences and needs.Designed for those seeking to downsize without sacrificing quality or comfort, this exceptional opportunity is not to be missed. Don't wait take the first step in turning your dream home into a reality at Glen Meadows Estates! (id:60626)
The Realty Firm Inc.
251 Eclipse
Sudbury, Ontario
Welcome to eclipse!! This beautiful Carolina bungalow model is nearly completed and is located in the quiet serene neighbourhood of Minnow Lake . This home features a welcoming large entry leading to an open concept, living dining and kitchen area with vaulted ceilings and customize cabinetry with large centre island and quartz countertop. Also offering 2+ 1 bedrooms, 2 bathrooms and a bright and cozy lower level family room with plenty of storage or room for a 4th bedroom. This quality home is built with Dalron Energreen package to keep the utility cost low and affordable. (id:60626)
RE/MAX Crown Realty (1989) Inc.
13 - 101 Frederick Drive
Guelph, Ontario
Welcome to 13- 101 Frederick Drive, Guelph, a spacious & bright bungalow in South Guelph. This home is ideal for empty-nester, growing families or Multi-Generational Living. Welcome to this fully finished 5-bedroom bungalow nestled in the sought-after south end of Guelph. The main floor boasts an open-concept layout featuring a sunlit living room, dining area, and a modern kitchen equipped with stainless steel appliances and a convenient peninsula counter. Three generously sized bedrooms are located on the main level, including a large primary suite with a private 4-piece en-suite. The fully finished basement offers two additional spacious bedrooms, a large recreation room, and another 4-piece bathroom perfect for guests, teens, or extended family. Enjoy the convenience of nearby amenities, schools, parks, and easy access to public transit. Prime Location Highlights:Downtown Guelph: Approximately 10-minute drive University of Guelph: Approximately 10-minute drive Highway 401: Approximately 15-minute drive via the Hanlon Expressway. This home combines comfort, space, and an unbeatable location, don't miss out on this fantastic opportunity! (id:60626)
RE/MAX Real Estate Centre Inc.
191 South Trent Street
Quinte West, Ontario
Offered for the first time, this well-built 1984 Viceroy home is nestled along the Trent Severn Waterway in the heart of Frankford just 10 minutes north of Highway 401. With 1,495 sq ft above grade and a finished 1,122 sq ft walkout basement, this bright and spacious home offers incredible versatility. The main level features vaulted ceilings, skylights, and an open-concept layout that's perfect for everyday living and entertaining. Two gas fireplaces one on each level provide warmth and comfort throughout the seasons. The fully finished lower level includes a second kitchen, den, bar area, and generous storage or workshop space, offering excellent in-law suite potential or a separate space for extended family or guests. Built on a solid poured concrete foundation, the home showcases quality construction throughout. Recent updates include a high-efficiency gas furnace (2017) and a new garage door (2025), ensuring peace of mind for years to come. Step outside to enjoy direct access to the water with your own concrete docking area ideal for boating, fishing, or simply soaking in the view. Full town services, including municipal water and sewer, make this waterfront lifestyle as convenient as it is serene. Located close to restaurants, grocery stores, a waterside park with beach, golf course, and more this is a rare opportunity to enjoy waterfront living with small-town charm and big-city access. RECENT HOME INSPECTION ON FILE. (id:60626)
RE/MAX Hallmark First Group Realty Ltd.
9516 - 9518 127 Av Nw
Edmonton, Alberta
Investor Alert! Opportunity knocks with this spacious side-by-side duplex in Killarney, offering two large upper units with their own private entrances and generous layouts. Each basement features an additional 3 bedrooms, kitchen, 4-piece bath, and laundry. High ceilings and plenty of storage enhance the livability across all spaces. Perfectly positioned near 97 Street amenities, a local strip mall, and key commuter routes like Downtown, Yellowhead Trail, Anthony Henday, and 127 Ave. A solid buy in a central, high-demand neighborhood! (id:60626)
Exp Realty
6005 Valley Drive Unit# 44
Sun Peaks, British Columbia
Welcome to this end unit Crystal Forest townhouse with ski/in ski/out to Orient & Morrisey chairlift in prime location walking distance to the village amenities. This 2 bedroom 2 bathroom unit has been completely renovated with modern finishings throughout. Enjoy a two level layout with the main level offering an open kitchen and dining room that leads into a cozy living room accented with a brand new fireplace, and a full bathroom. The upper level features a full bathroom and 2 bedrooms. Enjoy the private patio with hot tub to soak in after a day on the hill. Convenient ski locker located at the front door & two heated parking stalls included. Property comes fully furnished. Great investment opportunity! Sun Peaks is Canadas second largest ski resort! Call today for a full information package or private viewing. (id:60626)
Royal LePage Westwin Realty
23 Lexington Court
St. Thomas, Ontario
Welcome to your next family home ideally nestled at the end of a quiet, family-friendly cul-de-sac. This immaculate Hayhoe-built 2-storey home is truly move-in ready and brimming with charm, quality, and thoughtful upgrades throughout. Featuring 3 generous bedrooms, 3 bathrooms, and an attached garage with convenient inside entry, this home checks every box for modern family living. Step inside to a bright and welcoming entryway that flows effortlessly into the heart of the home. The beautifully renovated kitchen and dining area are a true showstopper offering an abundance of cabinetry, granite countertops, a spacious island with built-in sink and dishwasher, sleek stainless steel appliances, trendy backsplash, and a stylish range hood. Whether you're preparing family meals or hosting guests, this space is as functional as it is beautiful. Sliding patio doors open to your own private backyard oasis fully fenced for peace of mind and complete with a custom deck, gas BBQ , hot tub area (negotiable), and a landscaped yard with a stunning flagstone firepit. Its the perfect spot to relax, entertain, and make memories under the stars. Upstairs, the spacious primary suite offers a peaceful retreat with a walk-in closet and a spa-like ensuite featuring a jetted tub and separate shower. Meticulously maintained and updated over the past five years, this home includes renovations to the kitchen, dining area, main floor bath, laundry room, flooring, basement rec room/office, air conditioning, deck privacy, and landscaping just to name a few! With close proximity to amenities and surrounded by quiet streets and friendly neighbours, this home offers the ultimate combination of comfort, style, and location. (id:60626)
RE/MAX Centre City Realty Inc.
6076b Arden Road
Frontenac, Ontario
Welcome to 6076B Arden Road, a beautifully maintained elevated bungalow offering the perfect blend of comfort, space, and outdoor living. This home features two bedrooms upstairs, one bedroom downstairs, and two full bathrooms, making it ideal for families or hosting guests. The open-concept main floor seamlessly combines the kitchen, dining, and living areas into one bright and welcoming space. Step out onto the expansive deck off the living room, perfect for entertaining or taking in the serene surroundings. Downstairs, you will find a spacious rec room with a walkout to the backyard, adding even more functional living space. The detached 2-car garage/workshop offers ample room for storage or hobbies. The home sits on a picturesque lot with mature trees and direct access to Big Clear Lake, complete with your private dock perfect for boating, fishing, swimming, or simply soaking up the lakeside atmosphere. Don't miss this opportunity to own a beautiful home in the heart of Arden with stunning natural surroundings and private lake access! (id:60626)
Exp Realty


