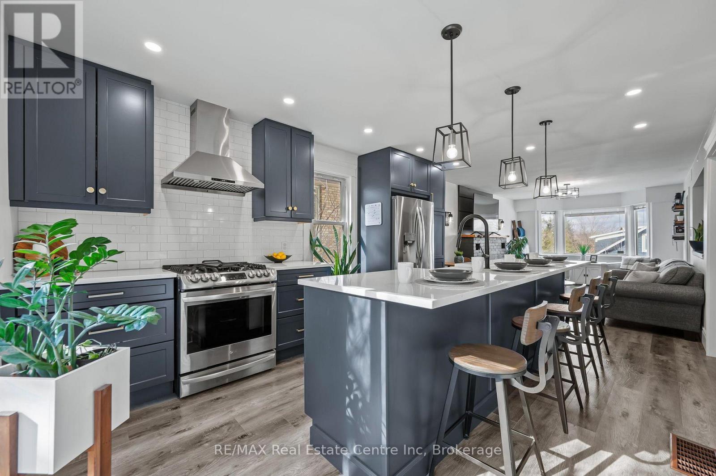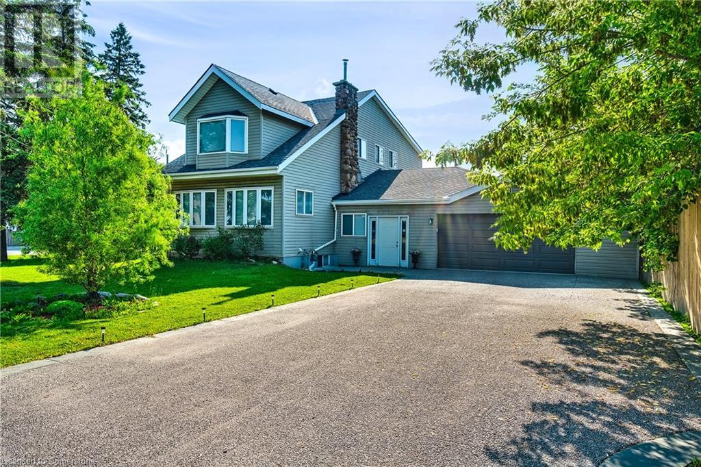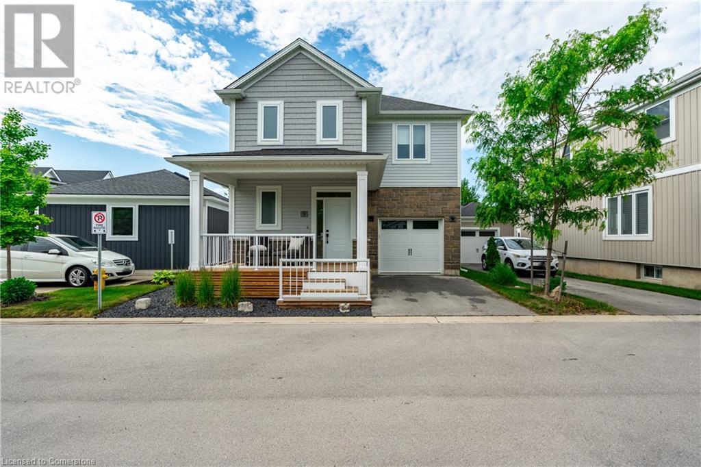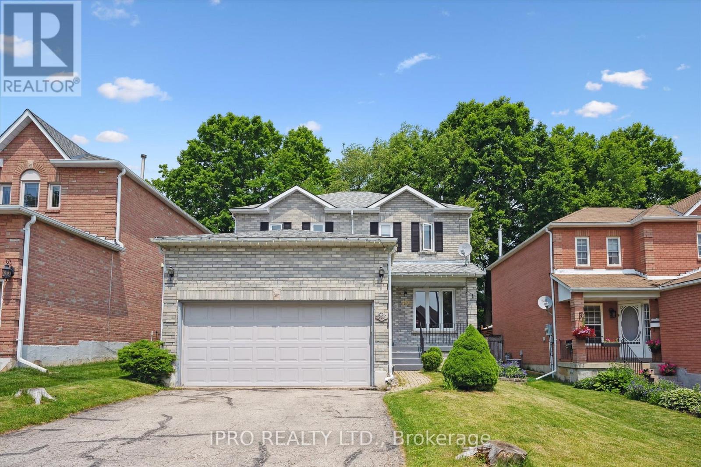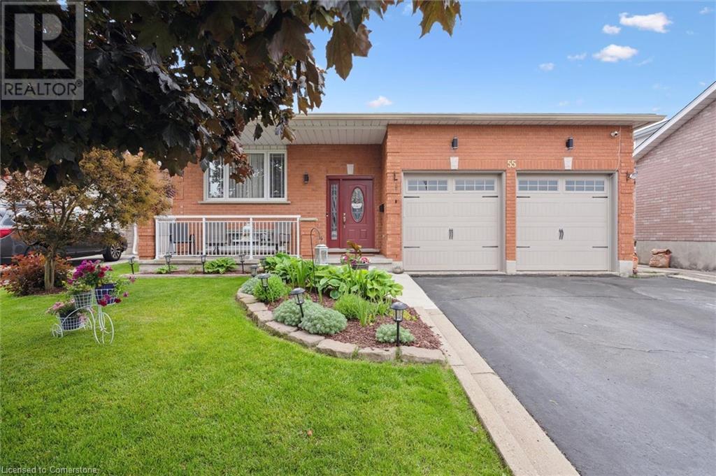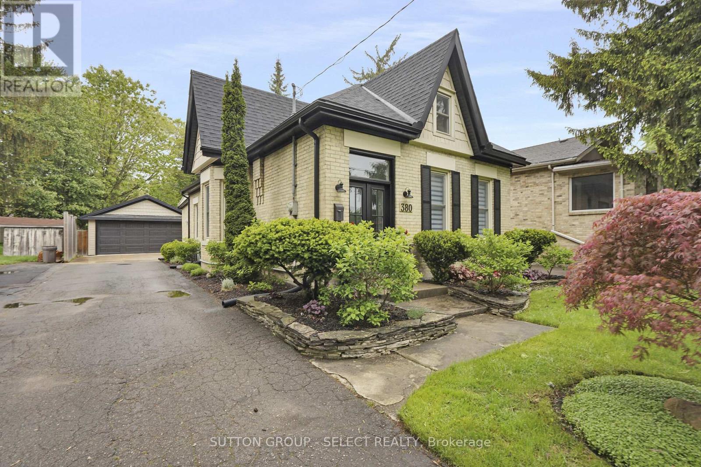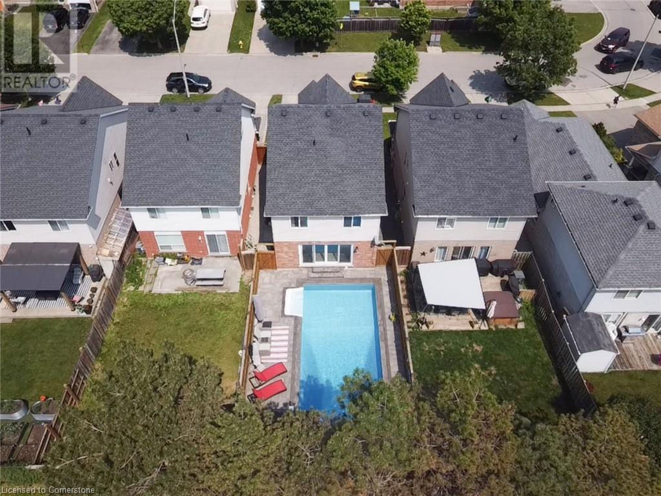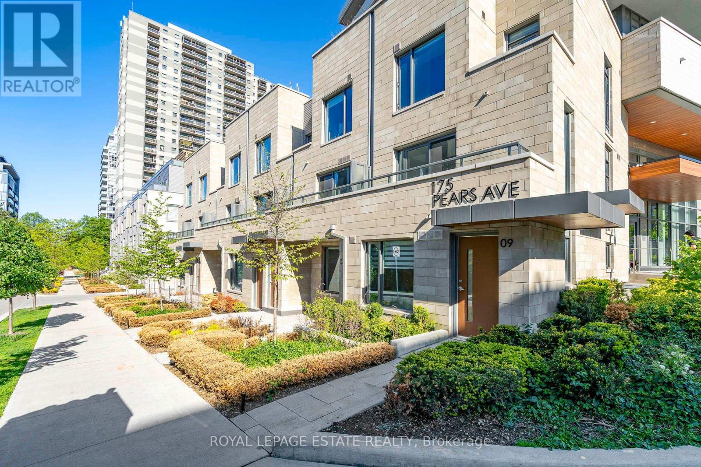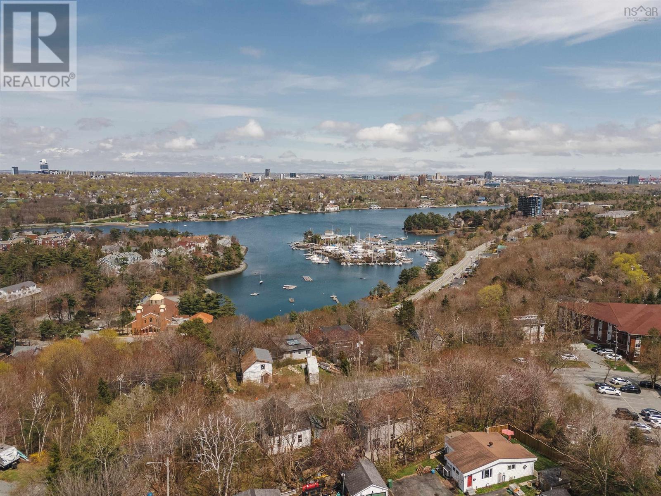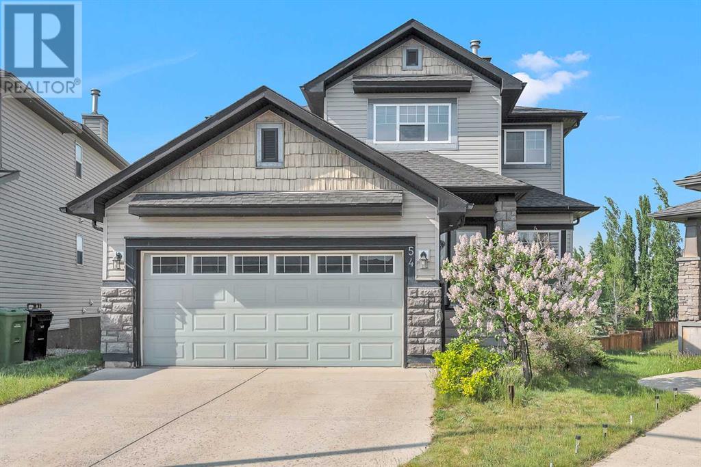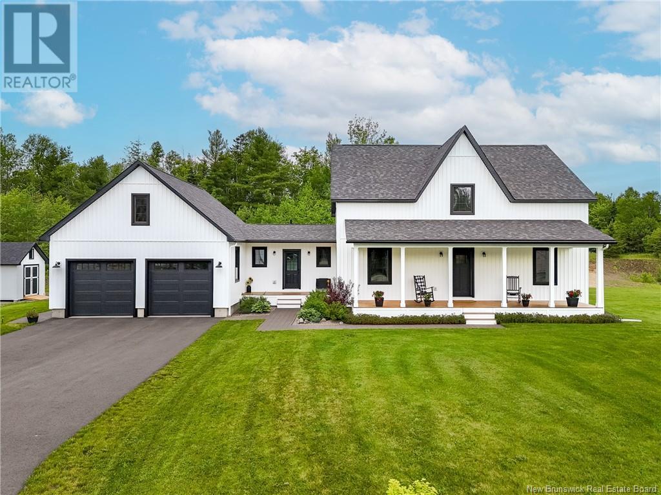216 Sioux Road
Ancaster, Ontario
This stunning bungalow is nestled in the highly desirable Nakoma neighbourhood, offering the perfect blend of comfort, style, and convenience. Situated on a premium 75 x 125 ft lot at the end of a quiet dead-end street with houses on one side only, this property provides both privacy and tranquillity, featuring a large, private backyard ideal for outdoor living and entertainment. With over 2,000 square feet of living space, this home is perfect for someone retiring, a growing family, or as a multi-generational property. It also offers excellent rental potential. The bright, well-maintained main level features a spacious living/dining area, an upgraded kitchen with stainless steel appliances and Caesarstone granite countertops, and three generously sized bedrooms. The 4-piece bathroom is functional and well-appointed, perfect for family use. The kitchen opens to a deck, perfect for al fresco dining or enjoying morning coffee while overlooking the private backyard. The fully finished lower level, with a separate entrance, includes two more bedrooms, a second full kitchen, a living room, and a 4-piece bathroom, making it ideal for generating rental income or providing a private space for extended family. The home has been freshly painted throughout, giving it a modern, updated look. Additionally, the roof has been recently replaced, providing peace of mind and ensuring the home is move-in ready. Conveniently located within walking distance to St. Joachim Catholic School, Frank Panabaker Public School, Ancaster High School, and the scenic trails of Dundas Valley Conservation Area, this property is just minutes from all the amenities you need, including Fortinos, Shoppers Drug Mart, Dollarama, and banks. Offering the perfect balance of privacy, convenience, and access to nature, this is a rare opportunity to own a home with so much potential in the heart of Old Ancaster! (id:60626)
RE/MAX Escarpment Realty Inc.
270 Kathleen Street
Guelph, Ontario
Beautiful renovated home tucked away on rare oversized 49 X 181ft lot in Guelph's beloved Exhibition Park neighbourhood! As you arrive charming curb appeal draws you in W/prof. landscaped gardens, stately armour stone, front porch & generous parking incl. detached garage. Step inside to open-concept layout that strikes perfect balance btwn contemporary design & welcoming character. Living room W/sleek custom live-edge wood mantle & oversized bay window that bathes the space in natural light. Dining area provides versatile setting overlooking backyard ideal for hosting, working from home or playful family zone. Renovated kitchen in 2021 W/high-end navy cabinetry, white quartz counters & tile backsplash. Premium S/S appliances incl. gas stove & B/I microwave. Centre island W/storage, pendant lighting & bar seating for casual meals. Sliding doors extend living space outdoors creating seamless connection to backyard. Main floor bdrm offers dbl closet & access to updated 4pc bath. Upstairs 2 bdrms await-one W/dbl closets & other features charming nook perfect for reading, working or dressing. Modern 2pc bath adds convenience. Finished bsmt W/legal 1-bdrm apt & private entry-ideal for multigenerational living or generating rental income. Kitchen features S/S appliances & stylish finishes while living area, 4pc bath & bdrm W/dual windows offer comfort & functionality. Expansive backyard feels like private escape! Whether you're grilling on the deck or watching kids play on the lawn around mature trees, this space is perfect for family life & entertaining. Walk to Exhibition Park & enjoy playgrounds, baseball fields & community hub of seasonal events: yoga, live music, food trucks & movies. Top-rated schools incl. Victory PS, Our Lady of Lourdes & GCVI all within walking distance. Downtown is only mins away to enjoy bakeries, shops, restaurants, GO Station & nightlife. This is more than a home, it's a lifestyle in one of Guelph's most cherished family-friendly communities! (id:60626)
RE/MAX Real Estate Centre Inc
322 Jones Road
Hamilton, Ontario
A turnkey multi-family property with tons of prospects - an investor's dream deal that won't last long. Step inside 322 Jones Road and discover a thoughtfully renovated legal duplex with residential and commercial zoning in prime Stoney Creek. The main floor welcomes you with a bright, massive open-concept living and dining area, perfect for entertaining. The updated kitchen features modern finishes and a walkout to a spacious back deck - ideal for summer BBQs or morning coffee. Head upstairs to find three generous bedrooms, including an expansive primary suite with its own private deck - a true retreat. The oversized rec room on this level offers extra space for a home office, playroom, or media lounge. The lower level offers a separate, fully legal 2-bedroom apartment with its own private parking & entrance, kitchen, full bath, and separate hydro meter - perfect for extended family or generating income. Step outside to your own private oasis: a90x180 ft lot with mature trees, a massive backyard, and a large enclosed shed for extra storage. Two separate driveways and a heated triple-car garage with its own thermostat and EV charger complete the package. Close to the QEW, public transit, schools, and parks - this property is move-in ready and packed with potential. (id:60626)
RE/MAX Escarpment Golfi Realty Inc.
9 Princeton Common
St. Catharines, Ontario
Welcome to Princeton Commons, a private road enclave of stylish homes nestled in the heart of North End St. Catharines—offering low-maintenance living ideal for busy families and commuters. This immaculately maintained, newly built detached two-storey home boasts over 2,200 sq. ft. of finished living space with 3 bedrooms, 4 bathrooms, and a designer’s touch in every detail. Step inside from the charming covered front porch into a bright, open-concept layout featuring hardwood floors, quartz countertops, a sleek fireplace, and a striking white kitchen with black stainless steel appliances. Upstairs, enjoy the convenience of bedroom-level laundry, a spacious primary suite with walk-in closet and glass-tiled ensuite, plus two additional bedrooms and a spa-inspired main bath. The finished basement offers a generous rec room with a sleek electric fireplace, a 2-piece bath, and potential for a 4th bedroom. Outside, unwind in your private, fully fenced, maintenance-free backyard designed for peace and relaxation. Located just minutes from shopping, parks, highway access, Port Dalhousie, and more! (id:60626)
RE/MAX Escarpment Golfi Realty Inc.
190 Lisa Marie Drive
Orangeville, Ontario
Great Family home located in one of Orangeville's mature areas. Featuring a renovated kitchen with quartz countertops, ample cupboard space, a separate coffee station area and walk out to deck and private yard. No neighbors behind on this one! Main floor also features a good sized living/dining area, a 2 piece bath and Laundry room. Separate entrance from the garage to the home also leads down to the finished lower level which includes a Recreation Room, 3 piece bathroom and lots of storage areas. Second level has a spacious Master Bedroom with His/Her closets and a 4 piece ensuite as well as 2 other bedrooms and a 4 piece main bath. Short walk to schools, shopping and restaurants. Updates include: Kitchen, Windows and finished lower level. Showings 10am - 8pm with 2 hours notice. (id:60626)
Ipro Realty Ltd.
55 Carlos Court
Cambridge, Ontario
Welcome to 55 Carlos Court. This gorgeous all brick bungalow is situated in a perfect court location backing onto Santa Maria Park. Well maintained with an full list of updates. 2016 Replaced Patio door, Front Entrance Door, Family room window & livingroom window. 2017 Replaced Counter top in downstairs kitchen. Replaced the Fireplace in Family room 2018 Installed new laminate flooring downstairs. 2021 Replaced Concrete Patio and walkway. Complete renovation of downstairs bathroom. 2023 Installed vinyl flooring in upstairs. Replaced all doors, closet doors upstairs. Replaced the Refrigerator and Dishwasher. Stove upstairs purchased in 2015. Standup Freezer and lower level stove and fridge will remain. All light fixtures replaced. Shed with hydro. Amazing backyard with Gazebo decks and perennials. Quaint sitting area behind the shed for those quiet nights. Roof, eave troughs and downspouts 2022. Come see your new home! . (id:60626)
Royal LePage Wolle Realty
380 St James Street
London East, Ontario
Charming Restored Ontario Cottage - Larger then it looks, Above Grade Finished Sq.Ft. is 2078. Nestled in the heart of highly desirable Old North London. This beautifully restored yellow brick home with its great curb appeal blends historic charm with thoughtful modern updates, offering the perfect blend of elegance and comfort. Four bedrooms (one currently used as a home office) and 2 updated full bathrooms, this home is completely move-in ready, ideal for those seeking character without compromise. Main Floor Highlights: Engineered wide-plank white oak hardwood flooring, Designer ceramic tile, Soaring 10.5-ft ceilings with high baseboards. Refined crown mouldings and custom window coverings on the main floor (2024) Elegant living room with ornate oak fireplace mantel, electric insert, and stylish wall sconces. Sophisticated formal dining room, featuring custom wainscotting trim with custom built-in shelving. The chefs kitchen is a standout with: Granite countertops and timeless upgraded cabinetry, classic subway tile backsplash, Black stainless steel appliances including a gas range. Enjoy the convenience of the main floor laundry (washer/dryer 2020) and beautifully renovated bathrooms. Upper Level Features:Two generously sized bedrooms, Spacious primary suite with dual dormer windows with a walk-in closet. Key Updates & Upgrades: Major renovations completed 2015-2016, with further upgrades 2019-2021, Updated HVAC and electrical system, New main floor interior doors and hardware and lighting. Custom double-door front entry and rear full-light door. Spray-foam insulation added to basement walls with added waterproofing. Soffit, fascia, and eavestroughs replaced in 2021. Outdoor Living: Fully fenced, pool-sized yard with lush landscaping. Covered backyard gazebo, natural gas BBQ hookup. Private drive leads to a newer (2016) oversized detached double garage.This property offers a rare opportunity to own a piece of London's history, enhanced with modern amenities. (id:60626)
Sutton Group - Select Realty
76 Gees Way
Cambridge, Ontario
Welcome to your dream home! Located in one of Cambridge’s most sought-after Hespeler neighbourhoods, this beautifully maintained 5-bedroom family home, offers the perfect blend of comfort, style, and convenience. Ideal for growing families, this property is just minutes from top-rated schools, parks, shopping centers, restaurants, and with quick highway access for an easy commute. Step inside to discover a bright, spacious layout featuring a recently renovated kitchen with modern finishes, sleek quartz countertops, and stainless steel appliances—perfect for family meals or entertaining guests. The generous living and dining areas flow seamlessly, creating a warm and inviting atmosphere throughout. Upstairs you'll find 3 well-appointed bedrooms, the laundry room, and an upper level loft providing ample space for the whole family, home offices, or guests. Outside, enjoy your private backyard oasis complete with an in-ground, salt water pool—perfect for summer fun and weekend relaxation! This move-in ready home offers the best of suburban living with every convenience nearby. Your next chapter starts here! Don't miss out, schedule your private viewing today! (id:60626)
RE/MAX Real Estate Centre Inc. Brokerage-3
Th8 - 175 Pears Avenue
Toronto, Ontario
Discover Upscale Living In This Bright And Spacious 2-Bedroom, 2-Bathroom Townhome With Parking! Perfectly Situated In One Of Toronto's Most Prestigious Enclaves. Located At AYC Condos, This Modern Residence Boasts Direct Street Access And An Expansive Thoughtfully Designed Open-Concept Design Perfect For Entertaining. All On One Level - No Stairs! The Gourmet Kitchen Is A Chef's Dream, Equipped With High-End Built-In Appliances, Centre Island With Breakfast Bar Seating And Complemented By Premium Hardwood Floors Throughout. The Sun-Filled Living And Dining Areas Offer Ample Room For Entertaining. Oversized Primary Suite Complete With Dual Double Closets & A 4 Pc Ensuite With Double Sinks, and Heated Floors! Large Second Bedroom With Glass Sliding Doors & Closet. The Luxurious Bathrooms Feature Elegant Finishes, Including Heated Floors. Over $50,000 Spent On Upgrades Throughout! Patio Area Outside Front Door. Walking Distance To The Trendy Shops, Cafes, and Restaurants of Yorkville, And The Annex. Convenient Access To The Ttc Subway, University Of Toronto, George Brown College, Parks, And Much More. Experience The Pinnacle Of City Living In This Stunning Townhome. Your Urban Oasis Awaits! Internet Included In Maintenance Fees. **EXTRAS** Parking Included. Access To All Building Amenities You Can Dream Of: Rooftop Terrace, Gym/Fitness Facilities, Dog Wash Station, Party Room, 24-Hr Concierge/Security, Landscaping & Snow Removal, Visitor Parking. Modern Heat Pumps Keep Utility Costs To A Minimum. No Elevator Required From Your Secured Indoor Parking Space To Your Front Door. Quick, Easy, Secure. (id:60626)
Royal LePage Estate Realty
10 Idlewylde Road
Halifax, Nova Scotia
Located just a stones throw from the Armdale rotary, less then 8 minutes to the downtown core, sits this beautiful 23,000 square foot lot, with endless possibilities for your future. Boasting views of the Northwest Arm, this tree lined property fronts on Idlewylde and backs onto Margret with road frontage on both sides. Great opportunity with municipal services. (id:60626)
The Agency Real Estate Brokerage
54 Royal Birch Landing Nw
Calgary, Alberta
**OPEN HOUSE SUN JUNE 22 1pm to 3pm**Discover this large family home with 4 bedrooms and a bonus room on the second floor. Located on a quiet cul-de-sac in Royal Oak's while boasting one of the largest pie-shaped lots in the neighborhood. Step inside to find gleaming hardwood floors leading to a bright living room, a formal dining space, a private main floor den/office, and a comfortable family room with a mantel fireplace.The kitchen is a true highlight, designed for both beauty and function with granite countertops, a tiered island, a spacious pantry, and sleek, brand-new stainless steel appliances (dishwasher, fridge, and oven). It seamlessly connects to a large dining area and patio, making it easy to enjoy indoor-outdoor living. Upstairs, you'll find four good-sized bedrooms plus a versatile bonus room, ideal for family fun or a kids' retreat. The generous primary bedroom features a walk-in closet and a private ensuite, complete with dual sinks, a jetted tub, and a separate shower. The walkout basement has high ceilings and lots of light. It is full of possibilities, opening right up to the vast backyard—a blank canvas for your future development and ultimate outdoor oasis. Royal oak is close to shopping, both private and public schools, shopping and restaurants. Check out the virtual tour or book your private showing today! (id:60626)
2% Realty
14 Hazen Drive
Killarney Road, New Brunswick
This stunning custom-built 5-bedroom, 4-bath modern farmhouse combines timeless charm with thoughtful design. Featuring classic white board and batten siding all around, large garden shed, spacious covered front porch, and private back deck, perfect for relaxing or entertaining. Inside, enjoy maple hardwood and Italian porcelain tile throughout the main and upper levels. The smartly designed mudroom connects the oversized double garage and workshop to the heart of the home. The dream kitchen boasts quartz countertops, a large island, custom cabinetry, and a prep pantry, ideal for any home chef. Sun-filled living spaces include a casual dining area, formal dining room, and generous living room. Main level also offers a full bath, laundry, and flexible den or sixth bedroom. Upstairs, the primary suite is a retreat with a spa-inspired ensuite featuring soaker tub, double vanity, and tiled walk-in shower. Two more spacious bedrooms and a full bath complete the upper level. The finished lower level, with custom drop ceiling, adds two bedrooms, full bath, cozy family room with a shiplap feature wall and fireplace, and large storage room. A perfect blend of comfort, elegance, and function, located in the sought after Lakeside Estates Subdivision. Great community with walking trails to Killarney Lake, enjoy your days at the beach, walking the trails, or riding the upcoming Mountain Bike trails through the Park. Less than 10 mins to golf, various shopping and amenities. (id:60626)
Exit Realty Advantage


