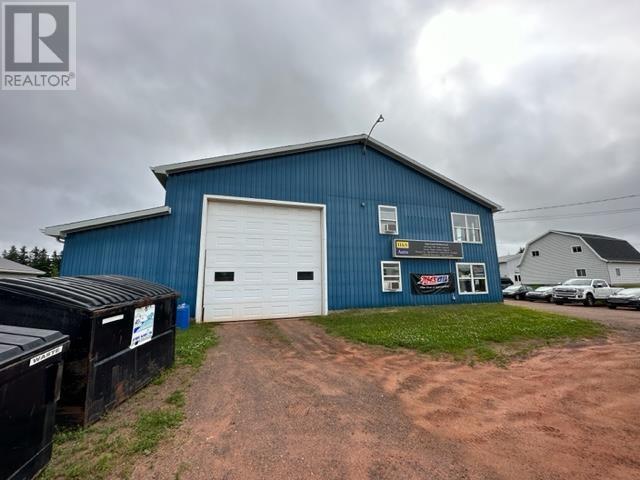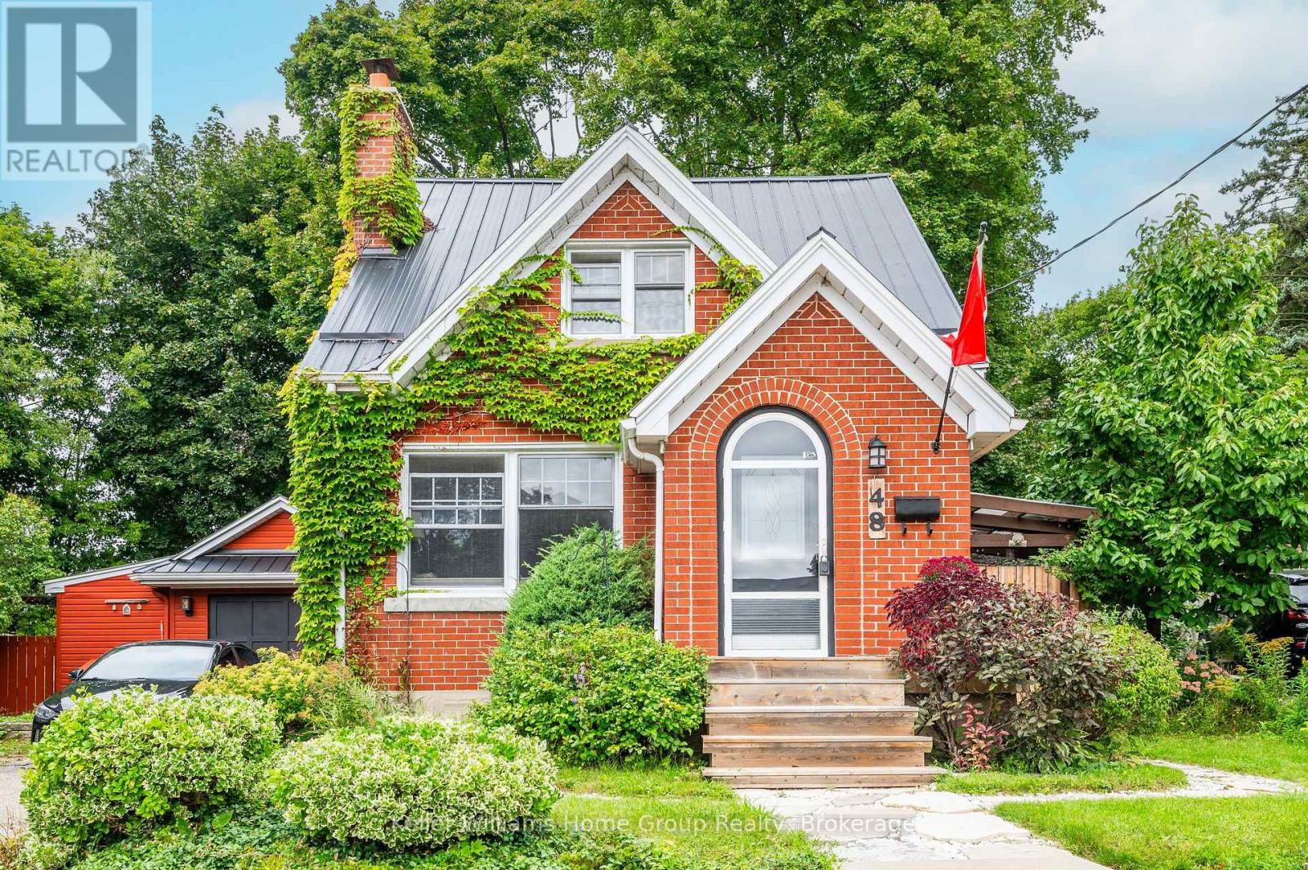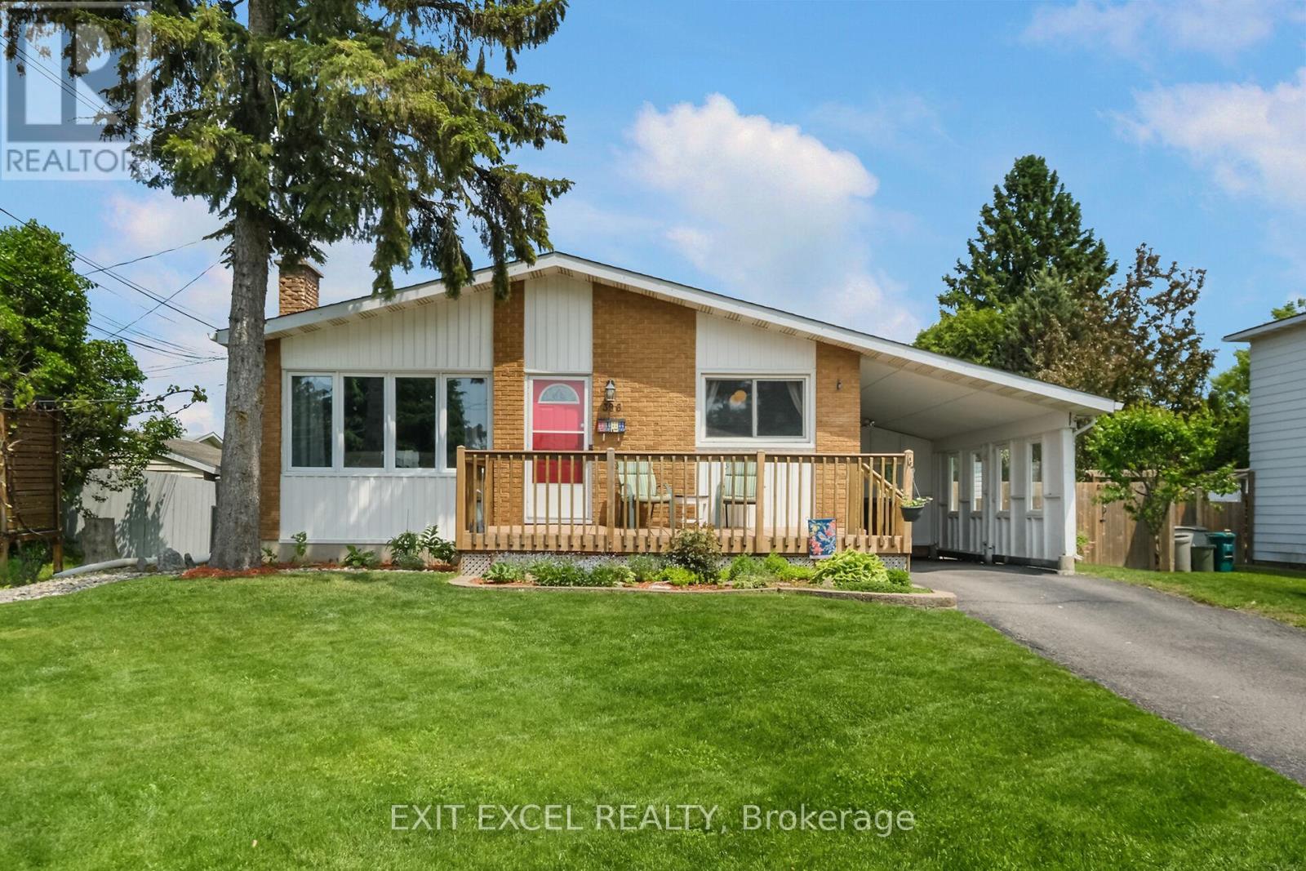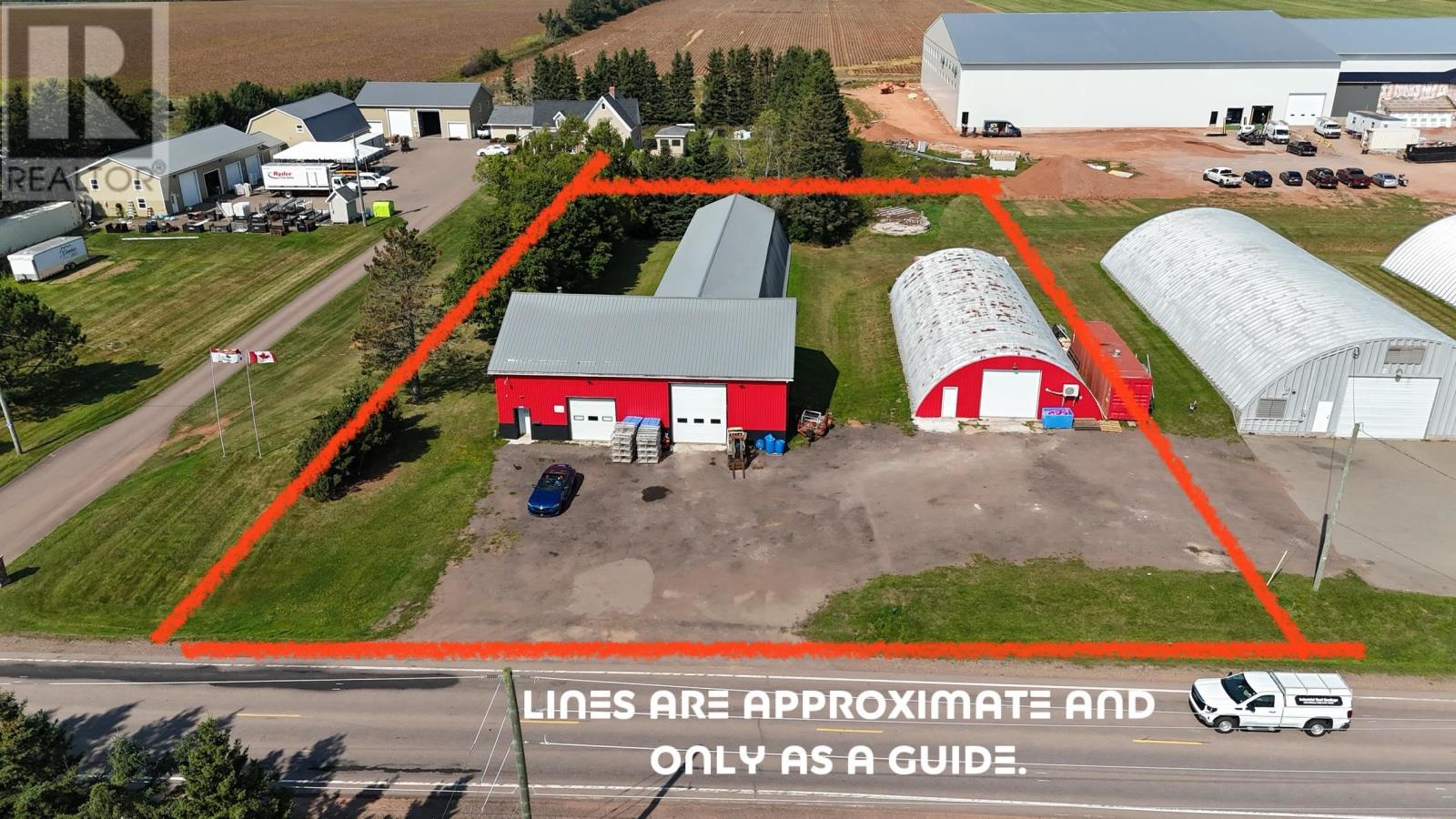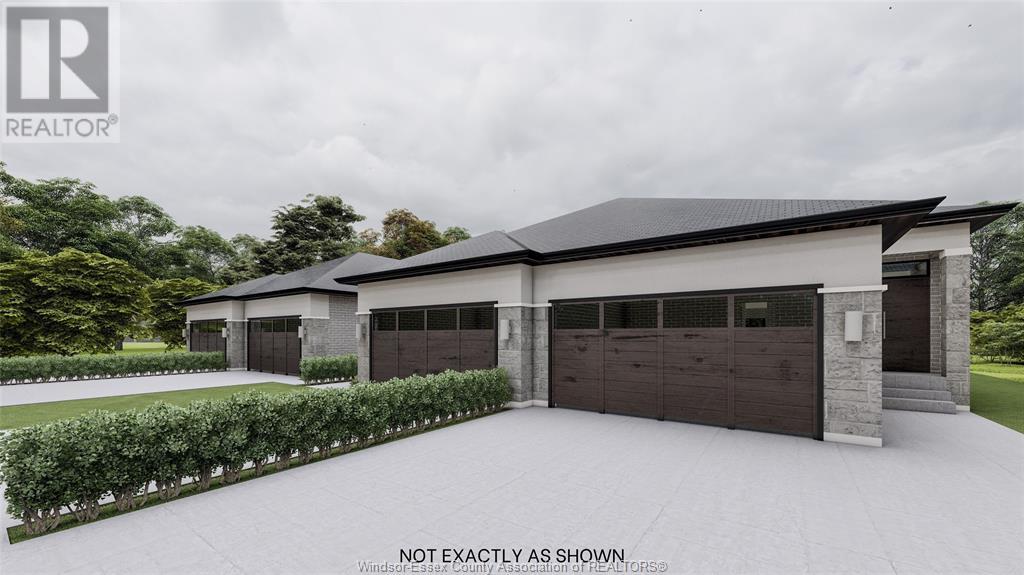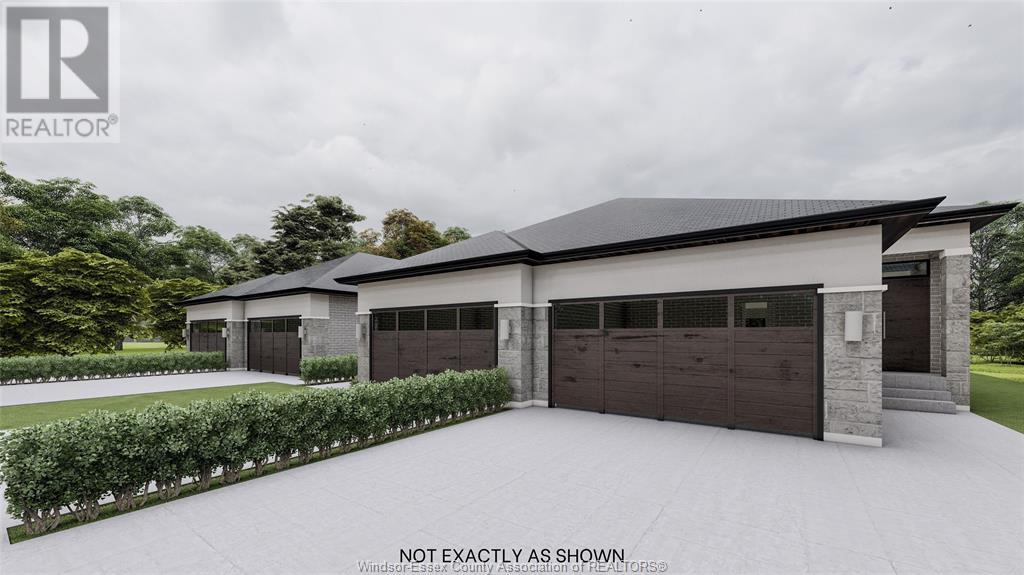14 Park Road
Kensington, Prince Edward Island
Calling all automotive enthusiasts, entrepreneurs, and visionaries! This versatile building, located at 14 Park Road, is currently an automotive haven but holds endless possibilities for various uses. With a generous interior height of 25 feet and a spacious 152 by 48-foot layout, this property is ready to accommodate your creative ambitions. Featuring three 14 x 14-foot doors and an additional 12 x 14-foot door, this building offers ample access for large vehicles, equipment, or machinery. Whether you're an automotive enthusiast looking to expand your business or an entrepreneur seeking a new venture, this property can adapt to your needs. With a 200 amp service in place, this building provides the necessary electrical capacity to support your business operations. The office space and retail area within the building offer convenient spaces for client interactions or administrative tasks. Located in the heart of Kensington Industrial Park, this property boasts a prime location with easy access to major transportation routes and a variety of amenities. The town of Kensington itself offers a vibrant community and a supportive business environment, making it an ideal place to establish and grow your enterprise. Embrace the potential and seize the chance to make your mark in the thriving town of Kensington. (id:60626)
Century 21 Northumberland Realty
19 Leannes Way
Orillia, Ontario
Welcome to 19 Leeane's Way a beautifully maintained newer bungalow townhome nestled in a peaceful and sought-after Orillia community. This stylish 2-bedroom, 2-bathroom home offers the perfect balance of comfort and convenience, ideal for downsizers, first-time buyers, or anyone seeking a low-maintenance lifestyle. Step into a bright, open-concept layout featuring high ceilings, large windows, and premium finishes throughout. The kitchen is equipped with sleek cabinetry, a stylish backsplash, stainless steel appliances, and a breakfast bar, flowing seamlessly into the combined dining and living area perfect for both casual living and entertaining. The spacious primary suite includes a walk-in closet and a beautiful 4-piece ensuite. You'll also love the main floor laundry, convenient garage access, and a private backyard complete with a composite deck and gazebo perfect for relaxing or hosting a summer BBQ. The large unfinished basement provides endless potential to customize and expand your living space. Located just minutes from shopping, dining, parks, and Lake Couchiching, this move-in-ready home offers the ultimate in easy living. Don't miss the chance to own this modern bungalow townhome in the heart of Orillia! (id:60626)
Revel Realty Inc.
614 Quaker Road
Welland, Ontario
Welcome to this beautifully maintained 2 bed, 2 bath raised bungalow in a quiet, sought-after Welland neighborhood. With 1,161 sq ft of bright, open-concept living space, this home features large windows, a spacious living and dining area, and a functional kitchen with ample cabinetry and direct access to the backyard—ideal for entertaining or relaxing. The main level offers two generous bedrooms, including a primary with ensuite privileges. The fully finished lower level includes a large rec room, second full bathroom, and space to add a third bedroom or create a private in-law suite. Enjoy the convenience of an attached garage with inside entry, a double-wide driveway, and a fully fenced yard. Located close to schools, parks, shopping, and major commuter routes, this move-in-ready home is perfect for first-time buyers, downsizers, or investors. Clean, versatile, and full of potential—this one won’t last! (id:60626)
Michael St. Jean Realty Inc.
110 2235 E Broadway
Vancouver, British Columbia
POPOLO by Epix Developments in Grandview Woodland´s burgeoning Broadway Corridor. Brand new, recently completed 1-3 bedroom + den homes with imported Italian kitchens complimented by Fulgor Milano appliances. Walk Score of 86 and Bike Score of 92, POPOLO offers tremendous East Vancouver value in a charming neighbourhood just a few minutes from Commercial Drive. Move in ready, ask us about our Rent to Own at POPOLO program starting from just $1,800/month. Openhouse: Saturday, July 19, 2 - 3 PM. (id:60626)
Macdonald Platinum Marketing Ltd.
48 Dane Street
Kitchener, Ontario
Welcome to 48 Dane St. An entertainer's dream on a quiet street, walking distance to downtown Kitchener. Well laid out floor plan with plenty of storage area, bright kitchen with eat in dining area and spacious family room. Cozy rec room and 2 pc bath in the basement. Fully finished man cave and games room in the detached garage! Can be easily converted back to regular garage if needed for parking. Private backyard with large deck areas, plenty of shade trees, hot tub and storage shed. Perfect spot for relaxing on hot summer nights and sharing a game of horseshoes with friends and neighbours. (id:60626)
Keller Williams Home Group Realty
6503 33 Avenue Nw
Calgary, Alberta
Attention Builders & Developers! Here is a 50x122' Lot in the vibrant community of Bowness. Land Use Code: R-CG. This lot is close to shopping and schools. Just a short drive to Foothills Hospital, the Children's Hospital, and University of Calgary. Near by is Bowness Park - one of Calgary's most popular parks. It features a shallow lagoon popular for paddle boating in the summer and ice skating in the winter. The park also also has a wading pool, boat rentals, Playgrounds, picnic areas, and a children's train ride. Easy access to Trans Canada Hwy and the Rocky Mountains! House is not livable. Selling for lot value only. (id:60626)
Real Broker
396 Roxdale Avenue
Ottawa, Ontario
Welcome to this impeccably maintained bungalow in Orléans, offering a comfortable layout, thoughtful updates, and a beautiful backyard retreat. Inside, you'll find 3 bedrooms on the main floor and 2.5 bathrooms, including a bright living room with a cozy wood fireplace and an updated kitchen with plenty of storage and counter space. The home has been recently painted and feels fresh and move-in ready. The finished basement adds even more space with a rec room, office, 3-piece bathroom, and a large storage room. Step outside and you'll find a backyard oasis featuring a natural gas-heated inground pool (liner replaced in 2019/2020), multiple decks for lounging or entertaining, a handy storage shed, and even a clothesline for sunny summer days. Its a private, peaceful space you'll love spending time in. Additional updates include the roof (2014 with 40-year shingles), furnace and A/C (2012), vinyl siding and foam insulation (2015). Built in 1975 and well cared for over the years, this home is a great mix of charm, function, and outdoor living. (id:60626)
Exit Excel Realty
12 Woodside Square
Pelham, Ontario
Welcome to this beautifully maintained 3 + 1 bedroom, 2 full-bath home offering just over 2,000 sq ft of living space in the highly sought-after town of Fonthill. Situated on a generous 50 × 105 ft lot, the freshly painted, open-concept main floor seamlessly connects the kitchen, living, and dining areas. The kitchen boasts quality cabinetry and built-in units in the dining room—ideal for a coffee bar, wine station, or extra storage—while both full bathrooms provide convenience and flexibility for a growing family. Head outside to discover a private, fully fenced backyard complete with a large deck and mature trees—perfect for entertaining or allowing kids and pets to play safely. Updates abound, including a double-wide concrete driveway (2017), insulated garage door (2021), front walkway and backyard landscaping (2022/2023), irrigation system (2021), and new flooring throughout (2023/2024). Additional highlights include central A/C (2016), a gas line in the basement ready for a future fireplace, and gas lines in the garage for a heater and BBQ. Just minutes from parks, scenic trails, top-rated schools, and several renowned golf courses, this move-in-ready home combines comfort, style, and location in one of Niagara’s most desirable communities. (id:60626)
RE/MAX Escarpment Golfi Realty Inc.
1641 Blue Shank Road
Kelvin Grove, Prince Edward Island
Have a great business with 2 large buildings on a high traffic road. (id:60626)
Century 21 Northumberland Realty
3 Eagle Street
Leamington, Ontario
WELCOME TO LEAMINGTON'S NEWEST SUBDIVISION, BEVEL LINE VILLAGE. NEW MILLENNIUM HOMES PRESENTS THIS LUXURY TOWNHOME, CURRENTLY UNDER CONSTRUCTION. THIS INSIDE UNIT FEATURES A PRIMARY BEDROOM WITH ENSUITE INCLUDING A LARGE TILED SHOWER AND WALK IN CLOSET, A SECOND BEDROOM AND BATHROOM. GOURMET KITCHEN WITH QUARTZ COUNTERTOPS THROUGHOUT, FAMILY ROOM , MAIN FLOOR LAUNDRY, VAULTED CEILINGS & MORE. LOWER LEVEL INCLUDES FAMILY ROOM, BEDROOM, BATHROOM AND LOTS OF STORAGE. EXTERIOR INCLUDES DOUBLE CAR GARAGE, CONCRETE PAVED DRIVEWAY, A REAR COVERED DECK & FULLY SODDED LOT WITH FENCED IN YARD. MINUTES AWAY FROM POINT PELEE NATIONAL PARK, ERIE SHORES GOLF AND COUNTRY CLUB & LEAMINGTON MARINA. PLENTY OF TIME TO STILL CHOOSE YOUR FINISHES. (id:60626)
Royal LePage Binder Real Estate
5 Eagle Street
Leamington, Ontario
WELCOME TO LEAMINGTON'S NEWEST SUBDIVISION, BEVEL LINE VILLAGE. NEW MILLENNIUM HOMES PRESENTS THIS LUXURY TOWNHOME, CURRENTLY UNDER CONSTRUCTION. THIS INSIDE UNIT FEATURES A PRIMARY BEDROOM WITH ENSUITE INCLUDING A LARGE TILED SHOWER AND WALK IN CLOSET, A SECOND BEDROOM AND BATHROOM. GOURMET KITCHEN WITH QUARTZ COUNTERTOPS THROUGHOUT, FAMILY ROOM , MAIN FLOOR LAUNDRY, VAULTED CEILINGS & MORE. LOWER LEVEL INCLUDES FAMILY ROOM, BEDROOM, BATHROOM AND LOTS OF STORAGE. EXTERIOR INCLUDES DOUBLE CAR GARAGE, CONCRETE PAVED DRIVEWAY, A REAR COVERED DECK & FULLY SODDED LOT WITH FENCED IN YARD. MINUTES AWAY FROM POINT PELEE NATIONAL PARK, ERIE SHORES GOLF AND COUNTRY CLUB & LEAMINGTON MARINA. PLENTY OF TIME TO STILL CHOOSE YOUR FINISHES. (id:60626)
Royal LePage Binder Real Estate
72 Balfour Street
Brantford, Ontario
Welcome to 72 Balfour Street, located in the charming and mature Pleasant Ridge neighbourhood. This newly built, stunning two-story home is the ideal haven for a family who enjoys outdoor living and loves to entertain. Step inside to an expansive open-concept living area, where tall ceilings create a sense of space and elegance. Sliding doors seamlessly connect the indoors to the backyard, offering the perfect setting for hosting gatherings. The entire main floor features sleek, carpet-free flooring with warm, neutral tones that enhance the home’s inviting atmosphere. Pot lights and large windows flood the space with natural light, creating a bright and airy environment throughout. The chef-inspired kitchen is a true highlight, featuring a large island, high-end stainless steel appliances, a stylish tile backsplash, and beautiful shaker-style cabinetry. Whether cooking for the family or preparing a meal for guests, this kitchen is sure to impress. Retreat to the spacious primary bedroom, complete with a generous walk-in closet and a spa-like ensuite bathroom. The ensuite features dual sinks and a large, luxurious shower—perfect for unwinding after a long day. The deep, private backyard is surrounded by mature trees, offering both serenity and seclusion. This outdoor oasis provides ample space for family activities or relaxation. The unfinished basement offers endless potential, providing extra space to personalize and make it your own. This home is ready and waiting for your finishing touches to transform it into your forever family home. Conveniently located near parks, playgrounds, scenic trails, schools, and shopping, this home offers the perfect combination of comfort and accessibility. Don’t miss your chance to make this exceptional property your own! (id:60626)
Pay It Forward Realty

