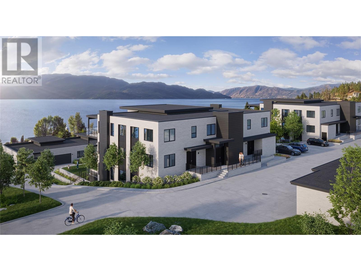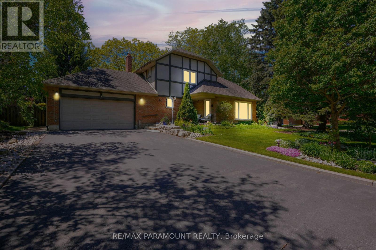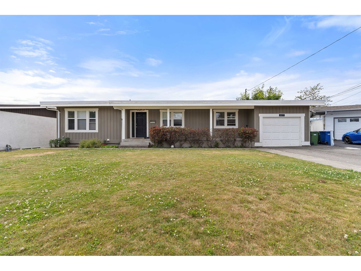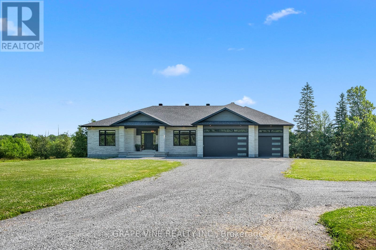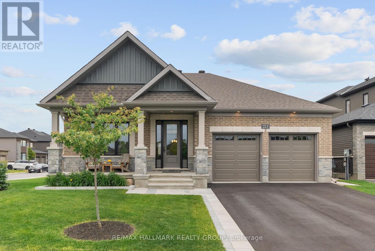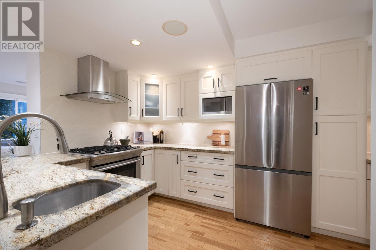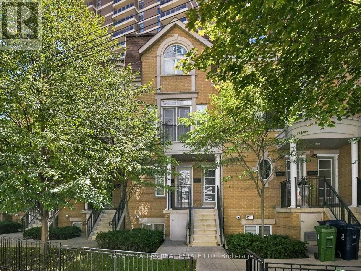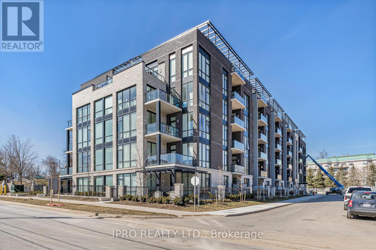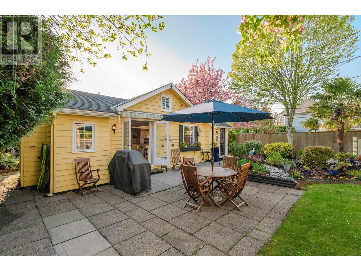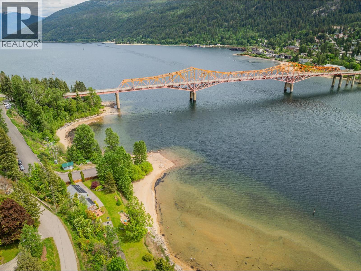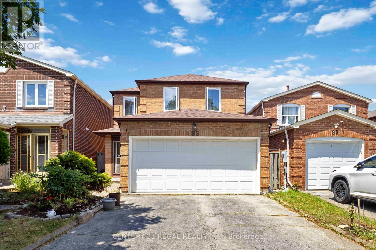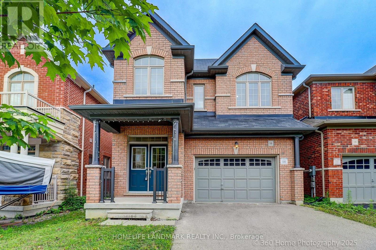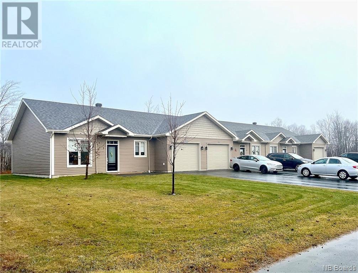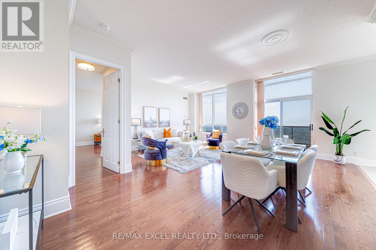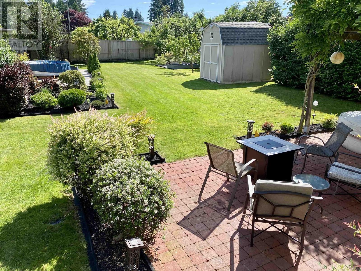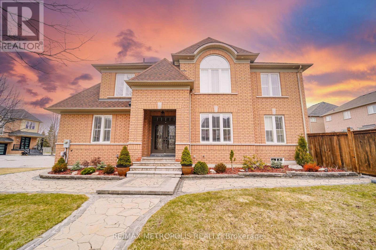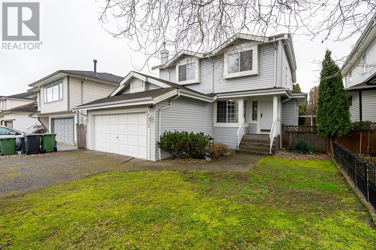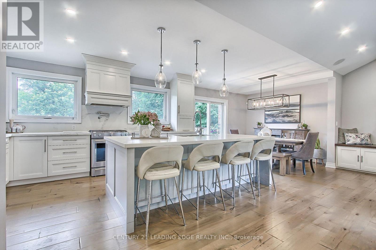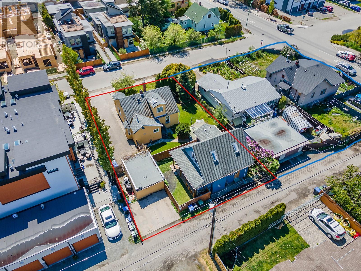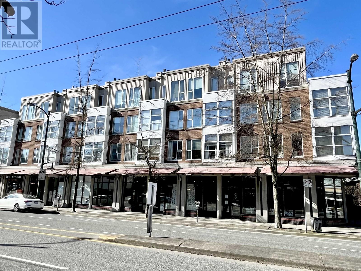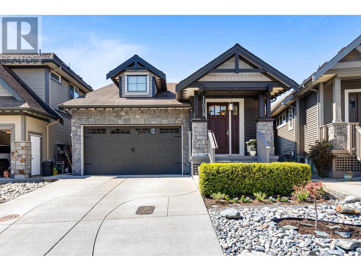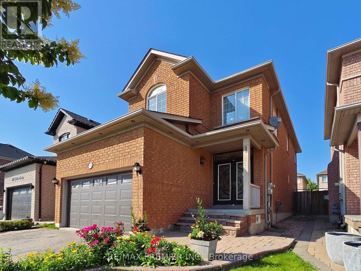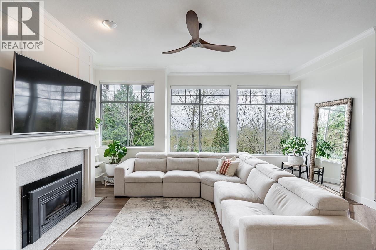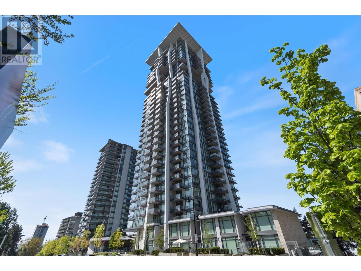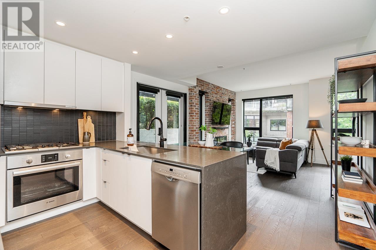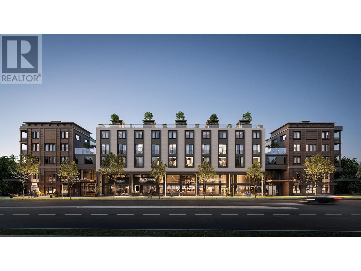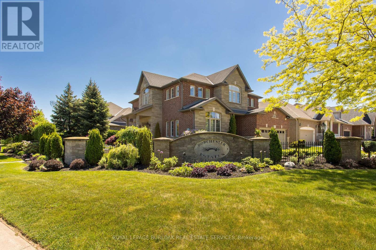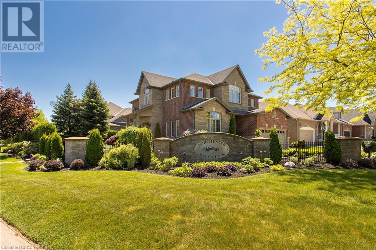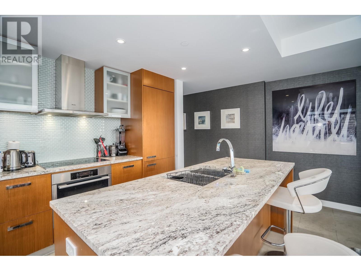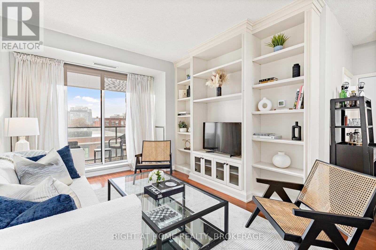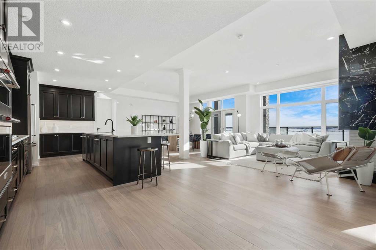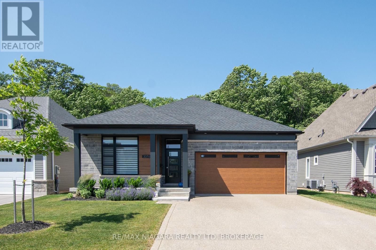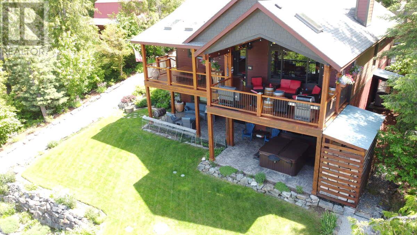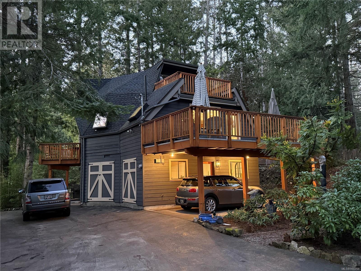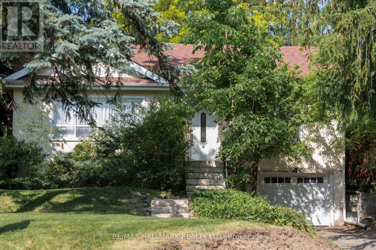5300 Buchanan Road Unit# Prop Sl6
Peachland, British Columbia
Welcome to McKay Grove, an exclusive collection of executive townhomes & condominiums, terraced into the serene hillside of Peachland. Offering sweeping south-west facing lake views, and located just steps from the Okanagan’s best beaches and trails, coffee shops and restaurants. This home contains 1,892 sqft of interior living space all one one level, boasting 3 bedrooms & 2 bathrooms. Upon entry, you are instantly greeted by stunning lake views. Featuring generous open concept living spaces, expansive windows, and luxury features throughout, this home has been curated with the finest designer finishes, fixtures, and appliances to create an unmistakable sense of comfort, welcome, and luxury. From engineered hardwood floors and Dekton-clad professional kitchens to Italian-imported custom millwork with integrated Fisher Paykel appliances, McKay Grove has been designed perfectly for downsizes, summer homes, or anything in between. Generous visitor parking and green space, and a short walk to the lake. Each home features a private double garage. Pet friendly with up to two pets (2 dogs or 2 cats, or 1 dog and 1 cat). Don't forget to check out the Virtual Tour! Completion in Q2/Q3 2025. (id:60626)
Angell Hasman & Assoc Realty Ltd.
44 Cairnmore Court
Brampton, Ontario
A Great Opportunity To Be A Proud Owner In The Prestigious Park Lane Estates & Enjoy The Beautiful Tranquil Setting In Highly Coveted Snelgrove Neighborhood. A Beautiful Very Well Maintained Double Story Detached House Situated On A Huge 81 Ft X 116 Ft Corner Lot With So Much Space. It Features 4 Big Size Bedrooms & 4 Bathrooms And An Insulated Double Car Garage. The Main Floor Offers A Large & Bright Living Room & A Separate Dining Room. The Big & Renovated Open Concept Eat-In Kitchen Overlooking To The Family Room With Walkout To Your Own Private Oasis. Primary Bedroom On The 2nd Floor Has 4 Pcs Ensuite Bathroom & Walk-in-Closet. The Other Three Bedrooms Are Bright & Spacious Along With 4 Pcs 2nd Bathroom. Big Windows Throughout The House Bring In Abundance Of Natural Light. The Finished Basement Comes With A Large Recreational Room, A Bar And A 4 Pcs Bathroom. A Large Driveway W/Total 6 Parking Spaces. The 9 Feet High Double Car Garage That Comes With A City Permit To Be Converted Into A Livable Space Is Cherry On The Top. Beautifully Maintained Front and Backyard With Mature Trees And Colorful Perennials. Main Floor Laundry For Your Convenience. Don't Miss It, You Are Going to Fall In Love With This House & The Neighbourhood. **Extras** 2 Storage Sheds In The Backyard, Kitchen Renovations - 2022, En-Suite Bathroom Reno - 2023, Roof- 2012, Furnace - 2012, AC- 2014, Windows 2012 & 2014, Dishwasher- 2023, Microwave, Washer & Dryer - 2023, Hot Water Tank- Owned. (id:60626)
RE/MAX Paramount Realty
2277 Rainier Street
Abbotsford, British Columbia
Welcome to this charming home nestled in a quiet cul-de-sac, in Central Abbotsford. Enjoy the convenience of being close to shopping centres, parks, and top-rated schools. This property boasts a one-bedroom legal suite with its own private patio and 2nd one-bedroom suite ideal for rental income or extended family. The home features a high-efficiency furnace to keep you warm during the cooler months. Step outside to the massive covered deck with a heated sitting area, perfect for year-round enjoyment. Ample storage space is available throughout the property. For electric vehicle owners, a fast charger is also included. (id:60626)
RE/MAX Truepeak Realty
54 Stonecliffe Crescent
Aurora, Ontario
Welcome To The Esteemed 'Stonebridge Estates' A Secure, Gated Community Where Serenity And Privacy Take Center Stage. Nestled Amidst Protected Conservation Land And Scenic Walking/Biking Trails, This Executive Townhome Offers A Tranquil, Low-Maintenance Lifestyle With The Convenience Of Carefree Condo Living. Designed For Privacy, Each Unit Is Connected Only By The Garage, Ensuring Quiet Enjoyment And A Detached-Home Feel. Step Inside To A Bright And Spacious Open-Concept Main Floor Featuring Hardwood Floors, While Flooded With Natural Light And Enhanced By Soaring Ceilings Ranging From 9 To Over 17 Ft. Enjoy Picturesque West-Facing Views Of The Peaceful Forest Just Beyond Your Windows. With A Total Of 2,886 Sqft Of Living Space, Including 663 Sqft Of Finished Area In The Bright & Beautiful Walk-Out Basement, This Home Is Ideal For Multi-Generational Living. The Lower Level Features Above-Grade Windows, Custom Built-Ins, A Wet Bar With Mini Fridge, 3-Piece Bathroom Complete With Sauna, And Separate Entrance. The Primary Bedroom Suite Offers A Spacious Walk-In Closet, Cozy Sitting Area Under Cathedral Ceilings, And Luxurious 4-Piece Ensuite With Whirlpool Tub And Marble Step-Ups Overlooking The Treetops. Upstairs, You'll Find A Large Loft Perfect For An Office Or Flex Space, Along With Two Additional Bedrooms One Featuring Impressive Vaulted Ceilings. Additional Highlights Include Two Gas Fireplaces, Washer ('24), Dryer ('25), 2 Terraces, Central Vac, Sprinkler System, A Stunning Custom Stone And Mosaic Pebble Patio (Approx. 300 Sqft) In The Private Backyard, And Exceptional Attention To Detail Throughout. Monthly Fees Cover Snow Removal Including Salting of The Private Driveway/Walkways, Lawn Maintenance Including Shrub Pruning, Common Elements, Building Insurance, Water, Exterior Maintenance, And Property Management. Lovingly Maintained By The Original Owner, This Home Exudes Pride Of Ownership And Offers The Perfect Blend Of Luxury, Comfort, And Convenience. (id:60626)
Exp Realty
1805 Ashton Station Road
Ottawa, Ontario
Welcome to this beautifully finished, move-in-ready home located in the charming community of Ashton. This 2,500 sq. ft. bungalow features 3 bedrooms, 2.5 bathrooms, and a dedicated office, perfect for remote work or study. The open-concept layout includes a modern kitchen that flows seamlessly into the bright and inviting living area, ideal for both relaxing and entertaining. The kitchen showcases Laurysen custom cabinetry, quartz countertops, a large island, and high-end appliances. The spacious master bedroom features a coffered ceiling, an sizeable walk-in closet and a stunning ensuite complete with a large custom standalone shower and a relaxing free-standing tub, perfect for unwinding after a long day. With top-quality finishes throughout and thoughtful design, this home offers comfort, style, and functionality in a peaceful, family-friendly setting. Inside, the home showcases 3/4 inch engineered hardwood flooring throughout, while a beautifully crafted custom hardwood staircase adds to its refined character. Comfort is maintained year-round with an energy-efficient heat pump providing both heating and cooling. Situated on a 2-acre lot, the property includes a fully finished and insulated 3 car garage equipped with an EV plug-in, offering ample space for parking, storage, or a workshop. Outdoor living is just as inviting, with a covered deck and interlock patio, ideal for summer barbecues, morning coffee, or peaceful evenings under the stars. The remainder of the expansive lot is fully covered with lush grass, providing plenty of space for outdoor activities or future landscaping. The front of the home is beautifully finished with full stonework, offering timeless curb appeal, while the remaining exterior is clad in insulated composite siding which provides long-lasting durability and enhanced energy efficiency without the need for upkeep. The basement features rough-in plumbing, framing and electrical for future use. (id:60626)
Grape Vine Realty Inc.
168 Bookjans Drive
Hamilton, Ontario
Imagine stepping out your front door... and into the park. Located directly across from beautiful Bookjans Park in a family-friendly Ancaster neighbourhood, this upgraded 4-bedroom Losani-built home offers an exceptional lifestyle just minutes from schools, shopping, and Hwy 403. Built in 2014 and professionally renovated in 2020, this home combines quality construction with designer touches. The custom kitchen is a chef’s dream—featuring Monogram appliances, dual sinks, a massive 7.5’ x 5’ Calacatta island, and sleek cabinetry—all open to the family room with a striking double-sided stone fireplace. Soaring 9’ ceilings on both levels, a dramatic double-height foyer, and rich maple hardwood flooring throughout elevate the space. Trim and millwork have been thoughtfully upgraded with 4 casings (with backband) and 7¼ baseboards. Upstairs, the luxurious primary suite includes a spa-like ensuite and built-in wardrobe in the walk-in closet. A convenient second-level laundry room and a newly renovated (2025) main bathroom complete the upper level. Set on a sun-filled 42’ lot with southern exposure and no homes in front, this home checks all the boxes—location, layout, and style. Just move your furniture in and enjoy! (id:60626)
RE/MAX Escarpment Golfi Realty Inc.
213 Skipper Drive
Ottawa, Ontario
The perfect blend of modern luxury living and small-town charm. This stunning and spacious 2+1 bedroom, 3 bathroom bungalow is a must-see in Manotick's sought-after Mahogany community. On a premium corner lot and conveniently located across the street from a park! Step inside to an open concept layout filled with natural sunlight and sleek, high-end finishes. The main level features 9-foot ceilings, custom window treatments, rich maple hardwood and tons of upgrades throughout. The gourmet chef's kitchen belongs in a magazine! Features quartz countertops, extended cabinets with built-in lighting, a large centre island, convenient pantry spaces and high-end appliances. The primary bedroom includes a walk-in closet and a luxurious ensuite bathroom retreat with a custom glass shower and soaker tub. Laundry room located on the main level and leads to a fully insulated 2-car garage. The finished lower level offers tons of additional living space, large windows, an additional bedroom, a full bathroom and lots of storage space. Ideal for guests, a home office or multi-generational living. Outside the south-facing backyard is fully fenced, nicely landscaped and includes a 14 x 10 foot patio perfect for relaxing or entertaining guests. A growing family-friendly neighbourhood just minutes to parks, shops, restaurants and the historic village of Manotick. A great area with historic character, vibrant charm and local businesses. Minto Evergreen Model offers 1981 SQFT above grade + finished basement. 24 hour irrevocable on offers. Schedule B to be included with offers. Year built: 2022, Approx. $250K in upgrades (see upgrade list attached)! (id:60626)
RE/MAX Hallmark Realty Group
2034 Deep Cove Crescent
North Vancouver, British Columbia
Just moments from the charming beaches and unique shops of Deep Cove lies this intimate community of just 22 townhomes. Step into this stylishly updated 3-bedroom residence, offering an airy, open-concept main floor where the living, kitchen, and dining spaces seamlessly connect to a private fenced patio and yard-ideal for entertaining or relaxing. Upstairs, you´ll find three bedrooms and a brand-new bathroom. The lower level provides a spacious rec room, laundry, and ample storage. With schools, parks, restaurants, and beaches all close by, everything you need is within easy reach. Plus, quick access to kayaking, golf, hiking, biking, and skiing ensures endless adventures year-round. OPEN HOUSE SUN JULY 13 2-4pm (id:60626)
Royal LePage Elite West
4 - 2351 Lakeshore Road W
Oakville, Ontario
Opportunity in Bronte Village - large and spacious End-Unit with Elevator & Rooftop Views. Rarely offered and full of potential, this executive end-unit townhome sits on an oversized corner lot in one of Oakvilles most desirable lakeside communities. With a private side yard, 2-car tandem garage, and private driveway, there's parking for 3a true luxury in Bronte Village.Inside, enjoy over 2000 sq ft of versatile living space, including a private in-suite elevator that connects all levelsright up to your wraparound rooftop terrace with panoramic lake and village views. The bright, open-concept main floor offers 9-ft ceilings, hardwood floors, large windows, and walkout access to a deck and yardperfect for entertaining. The kitchen and bathrooms are ready for your personal touch, offering exceptional upside for renovators or buyers looking to add value. Upstairs, two spacious bedrooms with walk-in closets share a 4-pc bath, while the third-floor primary suite is a true retreat with a massive 14-ft walk-in closet and a 5-pc ensuite featuring a soaker tub and glass shower. Steps from the lake, Bronte Marina, parks, boardwalk, shops, cafés, and restaurantsthis is a rare opportunity to buy into Bronte at great value and make it your own. (id:60626)
Exp Realty
73 Pleasant Boulevard
Toronto, Ontario
Exceptional 2-Storey Upper Townhome in Prestigious Yonge & Summerhill - Beautifully appointed 1,350 sq ft residence featuring 9 ceilings and a bright, modern open-concept layout. The upgraded kitchen boasts a large island and walkout to a private balcony perfect for entertaining. The spacious primary retreat offers a custom built-in closet system, a luxurious 4-piece ensuite, and a private balcony. Enjoy 3 updated bathrooms, hardwood floors throughout, California shutters, custom cabinetry, built-in ceiling speakers, skylight, and closet organizers. Rare offering with 3 underground parking spaces and an oversized locker. Ideally located just steps to Summerhill subway, top schools, shops, restaurants, parks, and all the charm of one of Torontos most sought-after neighbourhoods. Fantastic Alternative To High-Rise. (id:60626)
Harvey Kalles Real Estate Ltd.
209 - 42 Mill Street
Halton Hills, Ontario
Luxurious Corner Unit Condo in Downtown Georgetown. Welcome to your dream home! This brand new corner unit condo is located in a prestigious boutique building right in the heart of downtown Georgetown with 1373 interior sq ft. Enjoy the ultimate convenience with the GO station, vibrant shops, delightful restaurants, the farmers market, and the library all just a short stroll away. Step inside this open-concept haven, featuring a spacious layout with three elegant washrooms. The dining room seamlessly flows into the living area, which is bathed in natural light and opens up to a generous 190 sq ft balcony perfect for relaxing or entertaining. The gourmet kitchen is a chef's delight, showcasing modern finishes, stunning hardwood floors, pot lights, quartz countertops, a stylish backsplash, and stainless steel appliances. For your guests, there is a convenient powder room, ensuring privacy and comfort. Retreat to the expansive primary bedroom, which boasts a luxurious ensuite with double vanity and a large shower, along with a walk-in closet that provides ample storage. The second bedroom is equally spacious and features its own 4-piece ensuite, perfect for family or guests. Plus, enjoy the added convenience of an ensuite laundry.This condo offers excellent amenities, including a beautiful party room, a fully-equipped gym, and outdoor lounging areas complete with barbecue facilities and fire tables for those cozy evenings. For pet lovers, the building includes a dedicated pet spa, making it a perfect home for you and your furry friends.Experience the perfect blend of luxury, convenience, and comfort in this exquisite downtown condo. * Some photos have been virtually staged. (id:60626)
Ipro Realty Ltd.
295 John Deisman Boulevard
Vaughan, Ontario
Stunning Detached Home in Vibrant Family-Friendly Community of Vellore Village. Fabulous Floor-Plan Features Grand 2-Storey Foyer/Entrance. Open Concept Main Floor Includes Dining/Living Room W/Gas Fireplace & Double Door Walkout To Massive Covered Balcony. Chefs Kitchen Boasts Granite Counters, Ceramic Backsplash, S/S Appliances, O/Looking Bright Natural Lit Family Room & & Eat-In Breakfast Area W/Walkout To Large Deck Leading To B/Y. 2nd Floor Features 3 Spacious Bedrooms Including Luxurious Primary Suite W/4 Pce Ensuite and W/I Closet. Pro-Finished Basement Highlights Multiple Entrance/Exits Perfect For In-Law or Income Suite. Convenient Garage Entrance, Rec Room, 4 Pc Washroom, W/O To B/Y & Lower-Level Utility/Laundry Room W/Cold Room. Close to All Amenities; Vellore Village Community Centre, Wonderland, Library, Schools, Shopping Including Vaughan Mills, Dining, Parks, Public Transit Including Vaughan Metropolitan Centre, Hospital & Quick Access to Hwy 400 & 407. A Commuters Dream. (id:60626)
RE/MAX Realty Services Inc.
165 66a Street
Delta, British Columbia
Discover the best of West Coast living in Boundary Bay. A short stroll from soft sandy beaches, scenic walking trails and the award-winning Four Winds Brewing Company and L'aromas co. Boundary Bay offers a peaceful, family friendly atmosphere with charming tree-lined streets and a true sense of community. This timeless 1949 rancher 'Heron Cottage' is the perfect blend of privacy and charm full of character and warmth. The thoughtful updates over the years have preserved it's classic coastal vibe while adding modern conveniences including a detached studio with heat and power, perfect for a home office work space, or guest suite. Nestled in a beautifully maintained fully fenced yard, you'll love relaxing or entertaining surrounded by lush landscaping. Immerse yourself in endless beach days. (id:60626)
Jovi Realty Inc.
4450 Gordon Drive Unit# 137
Kelowna, British Columbia
Mortgage Helper in this incredibly well kept spacious home in a prime location in the Lower Mission. This home offers an excellent layout for a family and those who enjoy entertaining. On the main level, you’ll find an open-concept main living area with a gourmet kitchen, living room with a gas fireplace finished with rock, and a designated dining area. Off the kitchen is access to a covered balcony with room for al fresco dining and grilling. Convenient main level primary bedroom with a large 5-piece en suite and walk-in closet. On this level is an additional bedroom and an office. On the lower level is a generous-sized 2 bedroom IN-LAW SUITE with a den, kitchen, living room bathroom, and laundry room. This level also offers walk-out access to a patio and a private, west-facing backyard surrounded by mature landscaping. Great-sized 2-car garage. Within walking distance from schools, beaches, shopping, restaurants and the brand new Dehart Community Park- with amenities for all ages. (id:60626)
Unison Jane Hoffman Realty
835 Alder Place
Port Coquitlam, British Columbia
Never run out of Parking at 835 Alder Place! This spacious 3 bed / 3 bath split level home situated at the end of a quiet cul de sac in Lincoln Park. Home features,Energy efficient Heat pump for central heat & A/C, newer roof, attached workshop, covered patio Lrg FAM RM below, with LVGRM & DINING RM up. Private, fully fenced backyard on a 6,575 square ft corner lot, space for pets, BBQ'S, gardens OR building a secondary suite. Ample parking for RV´s, boats & toys. Known for parks & trail systems, this neighbourhood is ideal for families & Nature lovers, yet close to shopping, transit, and recreation. Short drive to Freemont Village, Costco, Hyde Creek Rec Centre, Poco Trail & Evergreen Park. OPEN HOUSE SAT JULY 12 2:30-4PM (id:60626)
Renanza Realty Inc.
606 Jorgensen Road
Nelson, British Columbia
Rarely do opportunities arise to own such an exceptional waterfront property within close proximity to Nelson City. Situated on a sprawling 0.73-acre parcel along Kootenay Lake's North Shore, this property boasts nearly 300 feet of waterfrontage directly across from Lakeside Park, offering breathtaking vistas of the park, the city, and the iconic Big Orange Bridge (BOB). The meticulously maintained 2-bedroom, 2-bathroom home, complete with its own private beach, presents immediate potential for generating rental income as a vacation retreat. Alternatively, the property's zoning permits the option to create two smaller vacation rental units while still retaining ample space to construct a permanent residence. Moreover, the zoning regulations offer flexibility for various mixed-use development opportunities, providing a wealth of possibilities for the discerning investor or homeowner. Come view this spectacular waterfront property today! (id:60626)
Fair Realty (Nelson)
16 Intrepid Drive
Whitby, Ontario
3,032SF of livable space and near $400K in renos. This stunning home was updated over a six-year period and offers three-plus-one bedrooms, four bathrooms and is situated on a corner lot. Tasteful modern updates were completed in neutral tones and high-end finishes. You enter the home into an inviting foyer with heated ceramic flooring and floating circular staircase with oak risers. To the left, a main floor powder room and separate laundry room with garage access and to the right, an open-concept living and dining room with large windows that let in natural light and views of mature trees and greenery. The main floor family room, visible from the foyer is open to the kitchen and has a cozy gas fireplace. The kitchen, completed in 2021, is a showstopper that features custom-built cabinetry, in a two-tone oak and white finish, with integrated fridge and built-in dishwasher. The sleek central island has a quartz waterfall countertop and provides extra counter space and area for seating. The kitchen has a water filter, custom tile backsplash and high-end appliances. A sliding glass door leads to a large deck overlooking the landscaped backyard. The bright and airy second floor features a skylight at the top of the stairs. All three bedrooms have custom closets and the primary is complete with ensuite and soaker tub making it the perfect personal retreat. An additional bedroom can be found in the spacious basement and it includes a semi-ensuite, built-in desk and walk-in closet. The dedicated recreational room has a wet bar, custom cabinetry, quartz counter and wall backsplash complete with fridge and built-in dishwasher. This home offers central air conditioning, a two-car garage and rough-in for an electric vehicle charger. There are pot lights in every room and in the soffits surrounding the exterior which provides downlighting and enhanced visibility. The home was updated with energy-efficient windows in 2018 (main floor) and 2022 (basement). CHECK OUT THE VIDEO! (id:60626)
RE/MAX Hallmark Realty Ltd.
85 Nettlecreek Crescent
Toronto, Ontario
Welcome to 85 Nettlecreek Crescent - no games, no offer date - offers will be reviewed as they come in! This beautiful detached home is located in the heart of Scarborough, featuring contemporary finishes throughout the kitchen and bathrooms. The modern kitchen showcases quartz countertops, tiled backsplash, ample cabinetry with under-cabinet lighting, and stainless steel appliances. Upstairs, youll find 4 generous bedrooms and 2 beautifully updated bathrooms. The driveway easily accommodates 4 cars with no sidewalk to worry about. This home offers the perfect blend of style, comfort, and functionality. Dont miss this incredible opportunity! (id:60626)
Century 21 Regal Realty Inc.
1202 120 W 2nd Street
North Vancouver, British Columbia
Enjoy iconic Lower Lonsdale living at the Observatory with stunning south-facing views of the harbour and downtown skyline. This extensively renovated 2 Bed/2 Bath home features a new - open kitchen, hardwood floors, smooth ceilings with pot lights, A/C, full and partial bathroom renos, UV film and roller shades, new washer/dryer, and more. Floor-to-ceiling windows wrap the home, offering incredible views from every room. Relax on your private, covered balcony or entertain in the spacious living/dining area. Resort-style amenities include an outdoor pool, hot tub, gym, and gardens. Just steps to the Shipyards, SeaBus, shops, cafes, and restaurants. Well maintained concrete building with proactive strata. Includes 2 parking stalls and 1 storage locker. (id:60626)
Rennie & Associates Realty Ltd.
16 Beechborough Crescent
East Gwillimbury, Ontario
Stunning Greenpark Detached Home. Gr Fl 9' Ceiling & Hardwood Floor Through-Out Main Fl. Functional Open Concept Layout With Lots of Natural Light. Gas Fireplace in Spacious Family Room. Modern Kitchen With Centre Island, Stainless Steel Appliances, Extra Cabinets and Breakfast Area Walk-Out To Backyard - Perfect for Entertaining and Everyday Living. Spacious Master Bedroom With 5 Piece Ensuite & W/I Closet. All Other 3 Bedrooms Feature Ensuite Bathrooms for Added Privacy and Convenience. Close To Go Train Station, Hwy 404, School, Parks, & Shopping, Minutes To Newmarket. (id:60626)
Homelife Landmark Realty Inc.
35-45 Rue De La Mer
Neguac, New Brunswick
Superbe belle propriété pour location à vendre sur la Rue de la Mer à proximité de tous les services du village de Néguac. Construit en 2014, cette propriété présente une finition moderne avec des matériaux de qualité. Les deux bâtiments locatifs se retrouve sur un vaste terrain et offre un air de détente/loisir à l'arrière des unités. Il y a deux bâtiments, un avec trois unités et le second avec six unités. Certaines ont une chambre à coucher et certaines en ont deux. Il y a également certaines unités avec un garage attaché simple. Une construction de qualité, un emplacement de choix, un immeuble locatif en demande dans le marché pour la clientèle locative, cette propriété se doit d'être visitée. *Le lot voisin est inclus avec les 9 unités qui portent le Pid#40533531 et Pan#06575265, pour une facture séparé de 254.31$ et pour une évaluation de 9,700$(2025) La grandeur des 2 lots, l'évaluation et le montant à payer est inclus dans l'information sur la fiche d'inscription. Veuillez prendre note que ce lot n'a pas de service d'égout du village.* (id:60626)
RE/MAX Professionals
Gph9 - 3880 Duke Of York Boulevard
Mississauga, Ontario
Experience luxurious living in this rarely offered grand penthouse suite, built by renowned Tridel. This exceptional unit offers approx. 1,700 sq. ft. of luxury living space. Boasting 10-Foot ceilings. Featuring hardwood flooring throughout, the expansive layout includes 2 spacious bedrooms + large den. Master bedroom boasts two large walk-in closets. The den is easily convertible into a third bedroom or home office. Enjoy the bright, recently renovated kitchen, adorned with stylish gold hardware. Step outside onto two large balconies with a million-dollar view, overlooking Lake Ontario and the charming Mississauga skyline. Includes 2 premium parking spots and in-suite locker. Exceptional amenities including an Indoor Pool, Hot tub, Sauna, Gym, Bowling Alley, Virtual Golf, Theatre Room, Billiards, Party Room and more. Walking distance to Square One Mall, Celebration Square, YMCA, Grocery Stores and Public Transit. Exceptional unobstructed Lake View from every room. (id:60626)
RE/MAX Excel Realty Ltd.
21776 Mountainview Crescent
Maple Ridge, British Columbia
Fully Available! This well-maintained 2,934 sq. ft. home offers 5 bedrooms, 3 bathrooms, and beautiful mountain views. Thoughtful updates over the years include windows, custom blinds, entry doors, lighting, and paint. The original hardwood floors have been refinished, and both kitchens feature updated cabinets, countertops, and flooring. Bathrooms have refreshed vanities, lighting, and floors. The roof is 12 years old with higher-end long life asphalt shingles. Driveway was repaved five years ago. Upstairs offers 3 bedrooms and 2 baths; downstairs has a 2-bedroom, 1 full bathroom in-law suite and large flex space with wet bar. Enjoy decks, gardens, RV parking, in a prime Westside location close to town, schools, hospital and all commuter routes. EXCELLENT INVESTMENT POTENTIAL! (id:60626)
One Percent Realty Ltd.
5 Whitbread Crescent
Ajax, Ontario
Introducing a stunning, fully renovated brick residence offering 4+2 bedrooms and 4 bathrooms. This bright and spacious home has undergone a comprehensive transformation, featuring gleaming hardwood floors throughout. The upgraded kitchen boasts stainless steel built-in appliances, a stylish backsplash, and an elegant double-door entry. Modernized staircases with metal railings add a contemporary touch. Each bathroom has been tastefully updated with quartz countertops. The finished basement provides a versatile recreation room, kitchenette, and two additional rooms, ideal for guests or a home office. Enhanced electrical systems and soaring 9-foot ceilings contribute to the home's appeal. Meticulously landscaped surroundings create an inviting outdoor space. Conveniently located within walking distance to schools, parks, Durham Transit, and golf courses, with easy access to Highways 401, 412, and 407. This move-in-ready home seamlessly blends comfort, style, and accessibility (id:60626)
RE/MAX Metropolis Realty
22060 Garratt Drive
Richmond, British Columbia
Come and experience this original owner home on the market for the first time ever! The layout of this home is perfect for families and features a spacious floor plan featuring a living room, dining area, family room and kitchen/eating area too. Upstairs you also have 4 good-sized bedrooms (two have walk-in closets) and two full bathrooms. Updates include new flooring, grout, caulking, hot water tank and roof and the home is very well kept throughout. Outside you'll find a maintenance-free, private, south facing back yard with elevated sundeck, water feature, rock garden, & pergola. With McLean park, Hamilton Elementary and community centre within walking distance, and Queensborough and Richmond just a short drive away, this location offers convenience yet tranquility. (id:60626)
Royal LePage Elite West
510 Old Stouffville Road
Uxbridge, Ontario
Welcome to 510 Old Stouffville Road, Uxbridge. This beautifully renovated side-split offers modern living in a peaceful, nature-filled setting just steps from Uxbridge Urban Park. With 3 bedrooms and 3 bathrooms, the home has been thoughtfully updated throughout and sits on just under an acre of landscaped grounds. Inside, you'll find hardwood flooring throughout, a bright, open-concept layout, and a fully finished basement complete with a custom bar, two bar fridges, and a cozy wood-burning fireplace perfect for entertaining or relaxing. The main floor features a stunning stone gas fireplace that adds warmth and character to the living space. The chefs kitchen is a standout, featuring stainless steel appliances, quartz countertops and backsplash, a pot filler, and an indoor/outdoor speaker system that extends the living space outdoors. Step outside to enjoy a large deck, an interlocked patio with a pergola, and beautifully landscaped gardens ideal for hosting or enjoying the tranquil surroundings. This move-in ready home offers a rare combination of privacy, luxury, and proximity to nature, making it a true gem in Uxbridge. Don't miss your chance to own this exceptional property! (id:60626)
Century 21 Leading Edge Realty Inc.
550 Patterson Avenue
Kelowna, British Columbia
ATTENTION DEVELOPERS! Here's a great opportunity to purchase this and the adjoining properties at 530 & 540 Patterson MLS# 10313190 & 10313085 for your next apartment development for a total of 0.46acre. Currently zoned MF1 within the C-NHD but as it's on the transit corridor, the City has an appetite for an MF3 six story apartment development. The City of Kelowna just installed new sewer lines down the alley. This home has been well cared for. The home and carriage home could easily be rented and produce good income until the time of development. (id:60626)
Royal LePage Kelowna
2783 Arbutus Street
Vancouver, British Columbia
Rare opportunity to secure prime commercial retail space on Arbutus Street, Vancouver BC. This location is known for its vibrant community and diverse customer base. This visibility and accessibility on a major street ensure high visibility and accessibility for your business. Thriving Community provides a loyal and engaged customer base to cater to. This location is surrounded by popular restaurants, cafes and shops. Property is conveniently located near all amenities and future skytrain. With its prime location and strong demand, the property presents an excellent investment opportunity. This property is also a prime opportunity for business to succeed. Secure your spot in this sought-after location. DO NOT DISTURB TENANT, private showing by appointment only. (id:60626)
Regent Park Fairchild Realty Inc.
11019 Harris Drive
Maple Ridge, British Columbia
A stunning rancher with basement in one of Maple Ridge's most desirable neighbourhoods! This 2,404 square ft home features a bright open-concept main floor with gas fireplace in the living room, a gourmet kitchen with quartz counters, high-end cabinetry & a massive island. The primary retreat, located on the main floor, boasts a spa-like ensuite with soaker tub, glass shower, heated flooring, dual sinks & large walk-in closet. Downstairs offers a rec room with bar, two spacious bedrooms & full bath-perfect for kids or guests. Enjoy year-round entertaining on the covered deck & fully fenced yard. Double garage w/extra high ceilings + bonus storage, A/C, and steps to parks, schools & local kanaka trail network. Pride of ownership throughout - this one is a must see! (id:60626)
Royal LePage - Brookside Realty
5869 Yachtsman Crossing
Mississauga, Ontario
Location! Welcome to 5869 Yachtsman Crossing, a beautifully maintained and move-in-ready Green Park-built detached home located in one of Mississauga most desirable neighborhoods! This absolutely fabulous property offers exceptional curb appeal and a thoughtfully designed interior, perfect for families who value comfort, style, and convenience. Property Highlights:4 spacious bedrooms plus an additional bedroom in the finished basement. Impressive double-door entrance leading to a bright and airy foyer. Elegant 9 ceilings and abundant pot lights throughout the main floor. Cozy gas fireplace in the family room perfect for family gatherings. Modern, functional layout with formal living, dining, and open-concept kitchen. Beautifully finished basement ideal for in-laws, guests, or home office. Prime Location: Steps to public transit, major highways, and Heartland Town Centre. Close to shopping, top-rated schools, parks, and community centre. Public OPEN HOUSE : SAT & SUN-JULY 5 & 6 FROM 2-4 PM (id:60626)
RE/MAX Premier Inc.
7 2979 Panorama Drive
Coquitlam, British Columbia
MILLION DOLLAR STUNNING VIEWS! Experience luxury in this meticulously updated 3 level executive townhome in the popular Deercrest Estates! Completely updated from top to bottom featuring all new laminate floors with newly designed kitchen and all bathrooms are renovated too. Beautifully Maintained & offers an Open Floor Plan W/ Kitchen adjacent to the Fam. Rm & Eating area W/2-way Fireplace & access to the Private Patio/yard Backing onto Greenspace. The Views also can be enjoyed in the Large Master Bedrm W/ 5 Ensuite which includes a sep. Soaker Tub/Shower &W/I Closet. Finished Basement area is perfect for a Games Rm, Media Rm or Office space & Bonus B/I Storage Cabinets. A/C, EV charger, Security System, Gas Stove/Gas BBQ hook up are a few of the extras. Open House: July 6(Sun) 2-4pm. (id:60626)
Royal Pacific Tri-Cities Realty
19 Indigo Street
Richmond Hill, Ontario
Absolutely Stunning Fully Renovated Home in Prime Bayview & Major Mac Location. Fall in Love The Moment You Walk In With Eng. Hardwood Floors Throughout Feat. 3+1 Bedrooms, 4 Baths with Modern Design Accents. Enjoy Luxury Living with tons of upgrades such as New Kitchen with Walk-in Pantry, Quartz Counters & Backsplash, New Appliances, 4 New Washrooms and Renovated Basement with Additional Bedroom, Rec Room and Laundry Room. Walking distance to High Ranking Bayview H.S & Richmond Rose P.S Zone, Fully Concrete Low Maintenance Backyard, No Sidewalks, 404, & All Amenities. (id:60626)
Ipro Realty Ltd.
2405 450 Westview Street
Coquitlam, British Columbia
NEW PRICE! OPEN HOUSE -June 7th & 8th, 2-4PM! GREAT PRICE FOR A 2 FLOOR PENTHOUSE IN COQUITLAM! This 2-level Skyhome at Hensley offers 2 beds + den, 2.5 baths, and 1,280 SF of luxurious living with panoramic city views on both floors. Located at 2405-450 Westview St, this elevated home features the signature Cressey Kitchen, Miele appliances, quartz counters, over height ceilings & hardwood floors. Enjoy resort-style amenities: fitness centre, pool, hot tub, steam/sauna, and a stunning penthouse-level lounge. Incredible value at approx. $1,046/SF-priced at $1,338,888 with 2 parking & 1 locker. Don´t miss this rare opportunity! (id:60626)
Westmont Realty Inc.
Lehomes Realty Premier
703 - 160 Frederick Street
Toronto, Ontario
Executive 2,100 sq ft Fully renovated Downtown Condo! Welcome to 160 Frederick St Suite 703 offering house-sized living in a boutique, elegant, low-rise building in the heart of the city. Featuring stunning open-concept main living area with hardwood floors and upgraded LED pot lights, the home welcomes with warmth and sophistication. The fully remodelled peninsula kitchen is a chefs dream, with stainless steel appliances, granite countertops, abundant classic cabinetry, including built-in pantry with organizers and massive island island perfect for entertaining. Enjoy formal dinners in the open concept, full-sized dining room, then relax in the spacious living room with electric fireplace for the perfect ambiance. Walk through elegant 4-panel bifold French doors into a sun-drenched solarium a versatile space ideal for lounging, reading, or creative pursuits. A beautifully customized library/office with French doors, offers a refined and quiet workspace. The expansive primary bedroom is a true retreat, boasting walk-in closet with built-in organizers, two additional closets for extra storage & California shutters. The luxurious 6-pc ensuite evokes a European spa, with large vanity, glass shower, jacuzzi tub, towel warmer, and bidet. A second spacious bedroom with built in shelving, a fully renovated 4-piece bath, and a large laundry closet complete this thoughtfully designed home. Located in a well-managed, amenity-rich building, this condo offers 24-hour concierge, indoor pool, hot tub, sauna, outdoor terrace with BBQ, squash and basketball courts, gym, and party room. All of this in one of Toronto's most vibrant and walkable neighbourhoods, with 100% walk score, just steps to the St. Lawrence Market, King Street streetcar, Young Peoples Theatre, and Toronto's best shops, restaurants, and entertainment. If you're looking to right-size without compromise or simply want more room to live, work, and entertain in the heart of the city this one checks all the boxes. (id:60626)
Royal LePage Signature Realty
49 Osler Street
Toronto, Ontario
Say hello to you dream home located in the trending Junction Triangle. Lovingly & thoughtfully renovated & upgraded W/ quality finishes thru-out kitchen and baths. Updated Hardware & high end light fixtures. Welcome home to this delightful semi-detached treasure, aperfect opportunity for first-time buyers, young couples or families seeking a slice of Toronto's most beloved neighborhood. This lovely home features three bright and inviting bedrooms, highlighted by a spacious primary suite with beautiful closets. The dining and living area is generously sized, making it the ideal spot for memorable dinner parties and gatherings with family and friends. A charming & generous size kitchen, which opens-up to a backyard that's a true gardener's dream, complete with abundant planter space just waiting for your personal touch. A detached garage &laneway parking adds practicality to your everyday life, while the basement apartment could be used as in-law suite or rental unit. With amples torage space, foyer closet and bathroom on main floor, this home is all about the lifestyle you've been dreaming of. Just a short walk to High Park, Bloor West Village and The Junction, known for its trendy cafes, restaurants and shops. Minutes walking distance to Bloor Go/UP Express and subway station making downtown super accessible. Ready to move in! (id:60626)
RE/MAX Real Estate Centre Inc.
1 83 Moody Street
Port Moody, British Columbia
Welcome to Platform by Aragon. This beautifully designed 3 bed, 3 bath corner unit townhome is located just steps from Rocky Point Park. Boasting 3 dedicated parking spaces, this home offers the perfect blend of style and space in one of Port Moody´s most sought-after neighborhoods. Showcasing an open and airy layout while the gourmet kitchen flows seamlessly into the dining and living areas. Enjoy breathtaking mountain and easterly views from your private rooftop patio. The main level also features a large wraparound patio, ideal for BBQs, gardening, or lounging in the sun. Located just minutes from breweries, cafes, the SkyTrain, and scenic trails, this home offers the best of urban living with nature at your doorstep. (id:60626)
Sutton Premier Realty
106 2377 11th Avenue
Vancouver, British Columbia
Woodland Block in East Van. This modem A Plan 1,107sqft concrete Townhome offers 2 Bedrm, 2.5 Bathrm + multi-purpose Flex with a Patio at the entry + private Balcony for the Primary Bedrm. Combining NYC-inspired architecture with mid-century design by Karin Bohn, this home features integrated Bertazzoni appliances with gas range, kitchen island with breakfast bar. Marble-style Quartz countertops, sleek matte black fixtures, and 8" Oak Hardwood flooring between Walnut/Oak colour schemes. Primary Bedrm features a walk-through closet, vanity ensuite with 24" porcelain tile + frameless glass shower. Connect in the central courtyard or lounge in the 1,680 sf Block House amenity space. 1 Parking stall + 1 Storage locker incl. Completion Spring 2026. Presentation Centre @ 2015 Main St. By appointment. (id:60626)
Rennie & Associates Realty Ltd.
264 Dorchester Drive
Grimsby, Ontario
Step into the perfect blend of comfort, function, and luxury in this beautifully upgraded home in Grimsby. The curb appeal is undeniable with a brick and stone façade, interlock driveway, and professionally landscaped gardens with automated perimeter lighting. An irrigation system services the front and rear yards including urns for easy maintenance. Inside, enjoy rich hardwood flooring and California shutters throughout. The main level features a formal living room with a sparkling chandelier, a dedicated dining room with a partial vaulted ceiling, and an open-concept chefs kitchen with granite countertops, stainless steel appliances, custom cabinetry, and a large island with built-in wine storage. A charming coffee bar and arched window over the sink add extra character. The great room is ideal for family nights with vaulted ceilings, a cozy gas fireplace, and in-wall 5.1 surround sound. A home office, stylish 2pc bath, and spacious laundry/mud room complete the main level. Upstairs, the expansive primary suite offers a walk-in closet and a spa-like 5pc ensuite with jacuzzi tub. Three additional bedrooms and a sleek 3pc bath with glass shower provide plenty of space for the family. Smart home features include Crestron lighting and audio systems across the first and second floors, installed by Dell Home Systems allowing remote control of lighting, audio, fireplace, and outdoor gas lamps. The fully finished lower level adds a full bar, rec room, large bedroom, 4pc bath, and remote-monitored HVAC and flood sensors. Outside, unwind in your private backyard oasis with a gazebo-topped composite deck, stamped concrete patio, water features, green space, and a shed. A true family paradise in a fantastic location! (id:60626)
Royal LePage Burloak Real Estate Services
264 Dorchester Drive
Grimsby, Ontario
Step into the perfect blend of comfort, function, and luxury in this beautifully upgraded home in Grimsby. The curb appeal is undeniable with a brick and stone façade, interlock driveway, and professionally landscaped gardens with automated perimeter lighting. An irrigation system services the front and rear yards—including urns—for easy maintenance. Inside, enjoy rich hardwood flooring and California shutters throughout. The main level features a formal living room with a sparkling chandelier, a dedicated dining room with a partial vaulted ceiling, and an open-concept chef’s kitchen with granite countertops, stainless steel appliances, custom cabinetry, and a large island with built-in wine storage. A charming coffee bar and arched window over the sink add extra character. The great room is ideal for family nights with vaulted ceilings, a cozy gas fireplace, and in-wall 5.1 surround sound. A home office, stylish 2pc bath, and spacious laundry/mud room complete the main level. Upstairs, the expansive primary suite offers a walk-in closet and a spa-like 5pc ensuite with jacuzzi tub. Three additional bedrooms and a sleek 3pc bath with glass shower provide plenty of space for the family. Smart home features include Crestron lighting and audio systems across the first and second floors, installed by Dell Home Systems—allowing remote control of lighting, audio, fireplace, and outdoor gas lamps. The fully finished lower level adds a full bar, rec room, large bedroom, 4pc bath, and remote-monitored HVAC and flood sensors. Outside, unwind in your private backyard oasis with a gazebo-topped composite deck, stamped concrete patio, water features, green space, and a shed. A true family paradise in a fantastic location! (id:60626)
Royal LePage Burloak Real Estate Services
1906 1028 Barclay Street
Vancouver, British Columbia
WELCOME HOME! Spectacular original show suite at PATINA with many design/upgrades. Fantastic views of English Bay, Howe Sound, North Shore Mountains & the city from virtually every room. The YMCA offers many facilities next door in addition to its own gym, club house and roof garden. Central Westend/downtown location steps to supermarket and theatres. 24/7 concierge/security. Deluxe interior with open kitchen, separate living and dining room, two bedrooms in opposite end, 2 full baths, a large den/office/storage room plus 2 side-by-side parking stalls with EV charging available.Tenanted until June 30, 2025. (id:60626)
Royal Pacific Realty Corp.
703 - 18 Beverley Street
Toronto, Ontario
Welcome to the Phoebe on Queen, a rare sanctuary in the heart of Queen St! This stunning 2+1 bed, 2 bath condo offers unparalleled luxury & tranquility in one of Torontos most vibrant areas. The versatile den, w/ French doors & room-darkening blinds, can serve as an office or easily convert to a 3rd bed. Primary suite boasts a spacious walk-in closet w/custom cabinetry & a 2nd full-size closet, perfect for shoe & accessory storage. Floor-to-ceiling windows & a large balcony overlook a serene private courtyard w/ lush greenery & a waterfall an uninterrupted view that will never be obstructed ensuring lasting tranquility. Open-concept living/dining flows into a chefs kitchen w/ breakfast bar & ample storage. Highlighted by a custom b/i bookcase, the living space combines style & function. Ensuite washer/dryer for convenience. This property comes equipped with **2 parking spots** in tandem style and is just steps to top dining, shopping & transit w/ a perfect 100 walk & transit score. This is a rare opportunity to own a peaceful escape in downtown Toronto don't miss out! (id:60626)
Right At Home Realty
857 Sunnyside Beach Rd
Sault Ste. Marie, Ontario
Welcome to your new waterfront oasis. This stunning one owner, Custom built 4-bedroom home sitting on an acre lot with 108 ft of pristine sand beach waterfront. Sip morning coffee or enjoy a glass of wine & watch the sunset, in your sunroom. Luxurious primary suite with water views, 5-piece ensuite, walk in closet. Luxurious kitchen with large island & granite counters. Home features a split floor plan. Sunroom leads to a stone patio with walk out to a fabulous backyard entertainment area. Stone patios & stone walk out to the beachfront. You won't want to miss out on viewing this property. These are just a few highlights, book viewing today and see for yourself!! This home has it all! (id:60626)
Century 21 Choice Realty Inc.
12 Berend Court
Quinte West, Ontario
Great family living all comes together in the Harmony floor plan. But consider this your place holder, because in Frankford Estates, all home plans can be customized to your heart's desire. This exclusive estate subdivision features fully custom homes on large country lots by Van Huizen Homes. All the features you want in your family home, along with the outdoor space you crave. Frankford is known for its friendly, laid-back vibe. Surround yourself in the scenery and enjoy the convenience of small-town life, with easy access to larger towns in the Bay of Quinte region. 16 lots range in size from 1.9 acres to 4.7 acres. Rest easy knowing that you're dealing with a reputable local builder for whom top quality finishes come standard. Expect 9-foot ceilings, high end windows, quartz countertops and luxury flooring choices. The builder's Tarion warranty provides another layer of assurance. And while you'll certainly enjoy country living in Frankford Estates, you'll also enjoy natural gas service and the connectivity of Bell FIBE. (id:60626)
Royal LePage Proalliance Realty
101, 180 Marina Cove Se
Calgary, Alberta
The Streams of Lake Mahogany present an elevated single-level lifestyle in our stunning Reflection Estate homes situated on Lake Side on Mahogany Lake. Selected carefully from the best-selling renowned Westman Village Community, you will discover THE BROOK, a home created for the most discerning buyer, offering a curated space to enjoy and appreciate the hand-selected luxury of a resort-style feeling while providing you a maintenance-free opportunity to lock and leave. Step into an expansive 1700+ builders sq ft stunning home with 10' ceiling heights overlooking Mahogany Lake featuring a thoughtfully designed open floor plan inviting an abundance of natural daylight with soaring 10-foot ceilings and oversized windows. The centralized living area, ideal for entertaining, offers a Built-in KitchenAid sleek stainless steel package with French Door Refrigerator and internal ice make and water dispenser, a 36-inch 5 burner gas cooktop, a dishwasher with a stainless steel interior, and a 30-inch wall oven with convection microwave; all nicely complimented by the Charcoal Elevated Color Palette. The elevated package includes rich tone cabinets in the kitchen with oversized hardware; glossy subway tile at the kitchen backsplash; soft close cabinetry with 36" uppers, angled front hood fan shroud, sil granite undermount sink, upgraded pantry, under cabinet lighting and a stylish modern light package in a beautiful finish to match. All are highlighted with bright white Quartz countertops. You will enjoy two bedrooms on either side, nicely framing in the central living area, with the Primary Suite featuring a spacious 5-piece oasis-like ensuite with dual vanities, a large soaker tub, a stand-alone shower, and a generous walk-in closet with built-ins. The Primary Suite and main living area step out to a 54ft terrace with a gorgeous view of the Lake. Yours to soak in every single day. To complete the package, you have a sizeable foyer, and the spacious laundry room is adjacent t o the entry of your private double-attached heated garage with a full-width driveway. Jayman's standard inclusions feature their trademark Core Performance, which includes Solar Panels, Built Green Canada Standard with an Energuide rating, UVC Ultraviolet light air purification system, high-efficiency heat pump for air conditioning, forced air fan coil hydronic heating system, active heat recovery ventilator, Navien-brand tankless hot water heater, triple pane windows and smart home technology solutions. Enjoy Calgary’s largest lake, with 21 more acres of beach area than any other community. Enjoy swimming, canoeing, kayaking, pedal boating in the summer, skating, ice fishing, and hockey in the winter with 2 private beach clubs and a combined 84 acres of lake & beachfront to experience. Retail shops & professional services at Westman Village & Mahogany’s Urban Village are just around the corner, waiting to be discovered. (id:60626)
Jayman Realty Inc.
3376 Whispering Woods Trail
Fort Erie, Ontario
Experience the best of refined living; a rare opportunity to embrace an elegant & tranquil lifestyle in The Oaks at Six Mile Creek - one of the Niagara Peninsula's most sought-after adult-oriented communities. Nestled against serene, forested conservation lands with no rear neighbors except for the beauty of nature, this stunning 2+1 bedroom, 3-bathroom freehold home offers 2,968 square feet of thoughtfully designed living space, enriched with over $100,000 in premium upgrades. The customized Oak B model showcases luxurious finishes & bright, open spaces ideal for both entertaining & relaxation. Main floor highlights include 12-ft flat ceilings with 8-ft doors, expansive walls of windows & patio doors offering breathtaking forest views, and exquisite lighting fixtures throughout. The modern kitchen features two-tone cabinetry, open shelving, a large center island with barstool seating, and a sleek, squared-off breakfast nook. The primary bedroom is a serene retreat, complete with garden doors to the covered patio, a walk-in closet, and a spa-like 3-piece ensuite. The main floor also includes a 2nd bedroom or office, a stylish 3-piece bathroom, and a mudroom with laundry & garage access. Guest can enjoy their own private retreat with a large recroom, additional bedroom, and a 4-piece bathroom. Outside, the oversized rear covered patio w/roll down privacy screen provides a peaceful spot to enjoy the wooded surroundings, while the backyard features a private access gate to the forested trails. The front of the home has a charming porch and an exposed aggregate driveway leads to the extra-wide, deep, and high insulated garage, offering plenty of room for two full-sized vehicles and even a lift, if desired. Located just a short walk from Lake Erie's scenic shoreline, the 26km Friendship Trail and historic Downtown Ridgeway's vibrant shops, restaurants and amenities, this home also offers quick access to Crystal Beach's sandy shores, unique boutiques, and lakeside dining. (id:60626)
RE/MAX Niagara Realty Ltd
82 Walker Road
Enderby, British Columbia
For more info, please click on Brochure button below. Escape to an exquisite retreat at Mabel Lake BC. This luxurious 3012 sq ft home epitomizes elegance & functionality with 4 bedrooms, 3.5 bathrooms, & a walkout basement featuring 9'6"" ceilings & a wet bar. The custom-built kitchen is an entertainer’s dream, showcasing Northstar appliances, custom cabinetry, granite countertops, & a stunning solid wood resin island. Wide plank hickory flooring flows throughout, while every bathroom & shower is adorned with travertine tiles. Comfort & efficiency are paramount, with radiant heating, forced air, & air conditioning ensuring year-round comfort, complemented by a cozy wood-burning stove. The living room & master bedroom feature vaulted ceilings, with the living room further enhanced by beautiful exposed wood beams, creating a rustic yet luxurious ambiance. Designed for ultimate outdoor enjoyment, the home features a west-facing 600 sq ft covered back deck with vaulted ceilings, timber beams, and copper railings, perfect for soaking up the afternoon sun. The 235 sq ft front porch echoes the same exquisite finish. The property is tiered with meticulously crafted rock walls & lush landscaping, complete with an irrigation system. At the front, there is a courtyard with a beautiful flagstone patio, providing an inviting space for outdoor gatherings. Additional highlights include a covered stairwell from the roadside above and convenient road access to the oversized garage below. (id:60626)
Easy List Realty
141 Cedar Lane
Salt Spring, British Columbia
In The Round - Located on a 3/4 acre woodland, my folks moved to this geodesic dome home in 2002. Over the years, it has provided family and friends with an inspiring environment to share and enjoy the unique nature of Salt Spring. A mix of cozy and creative spaces present with an authentic yet current sense of design. Exceptional Wolf / SubZero equipped kitchen. Premier guest level suite. Six separate sundecks and patios. Studio and workshop spaces. Garden friendly back yard.Perhaps much like the architecture itself intended, this wonderful house has circled back to being offered for the first time in decades. (id:60626)
Sotheby's International Realty Canada Ssi
86 Church Street S
Richmond Hill, Ontario
Great Investment Opportunity! Potentially a Piece of the Puzzle in the Future Development of a Plaza on Yonge Street or an Immediate Project for a Detached Home, Two Semis, or Three Townhouses! This 3 Bedroom Raised Bungalow Is More Than Just A House.Its A Gateway To Your Future Success. Whether You're An Investor Or A Family Looking To Craft Your Dream Home, This Property Is A Canvas For Endless Possibilities. Build New Or Renovate To Your Taste.The Choice Is Yours! With Its Solid Foundation, Great Layout, And Prime Location, This Home Is Set To Appreciate Significantly In Value Over Time. Smart Investments Like This Don't Come Around Often. Act Now, And Secure A Property That Promises Not Only Comfort Today But Also Fabulous Profits In The Future. Seize This Opportunity to Build or Invest in a Promising Location! (id:60626)
RE/MAX Hallmark Realty Ltd.

