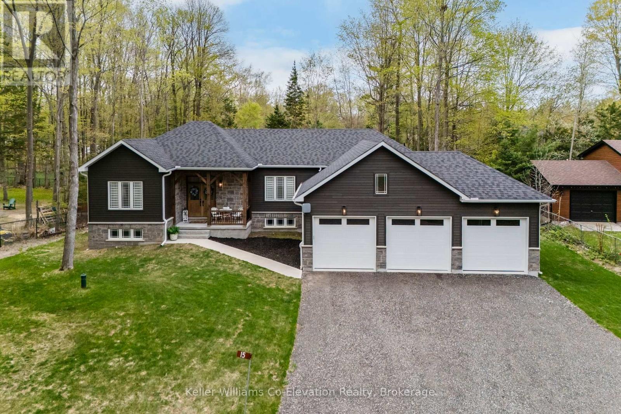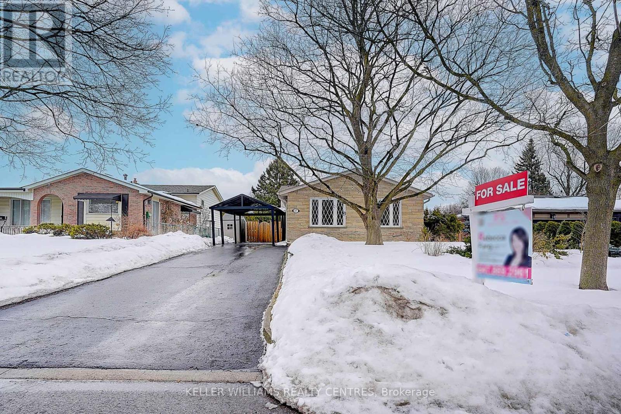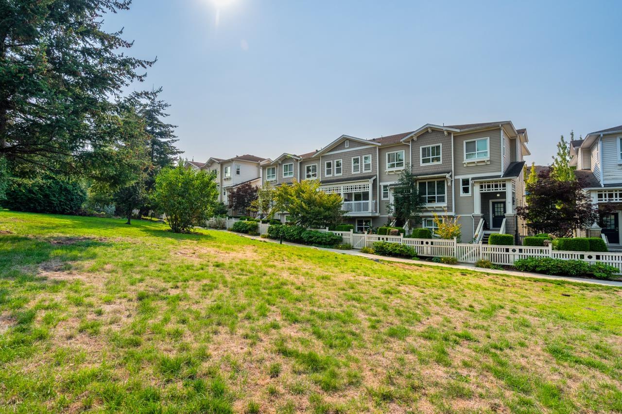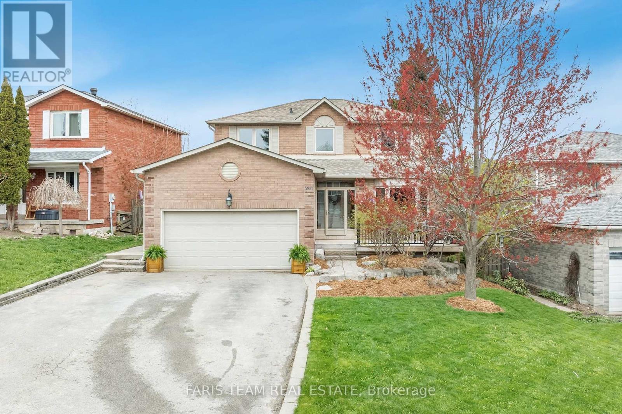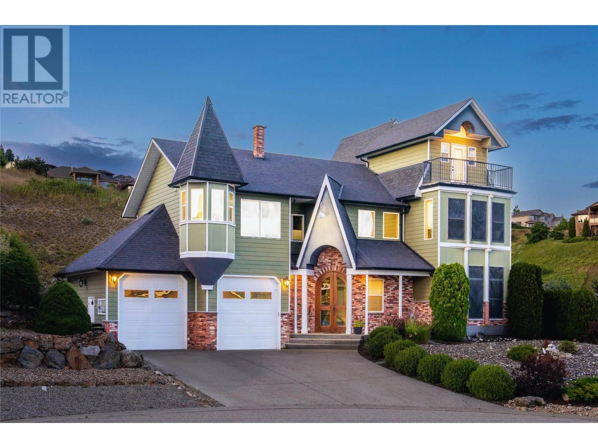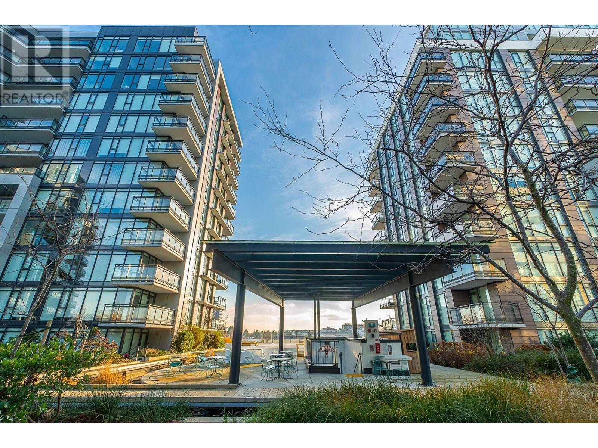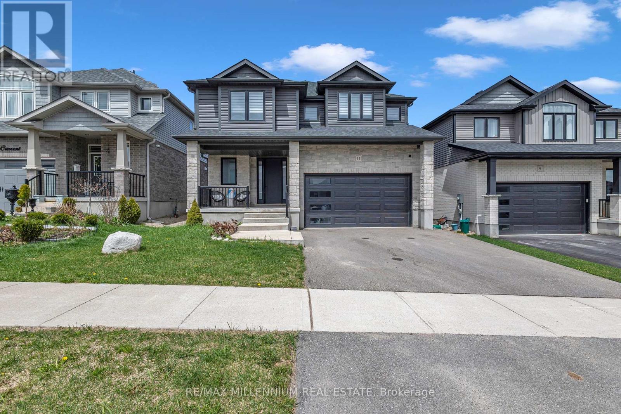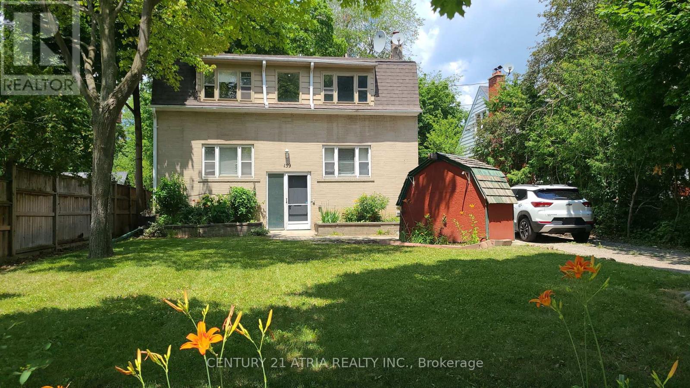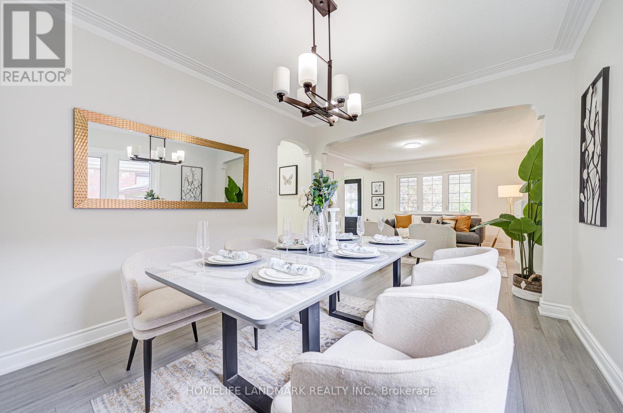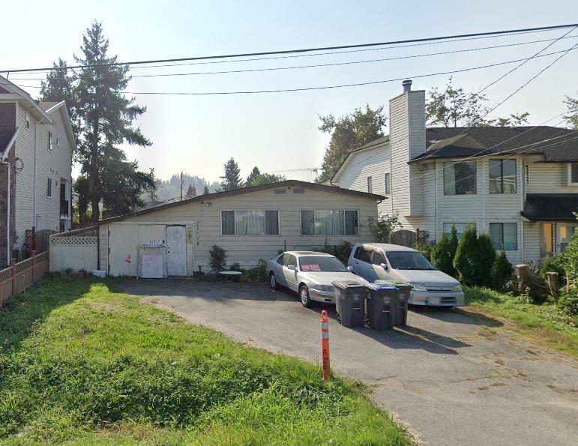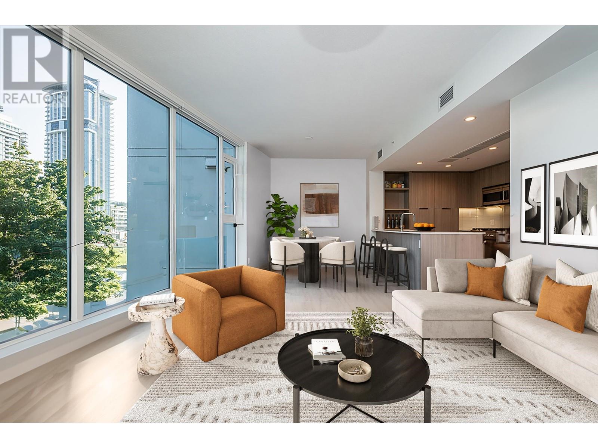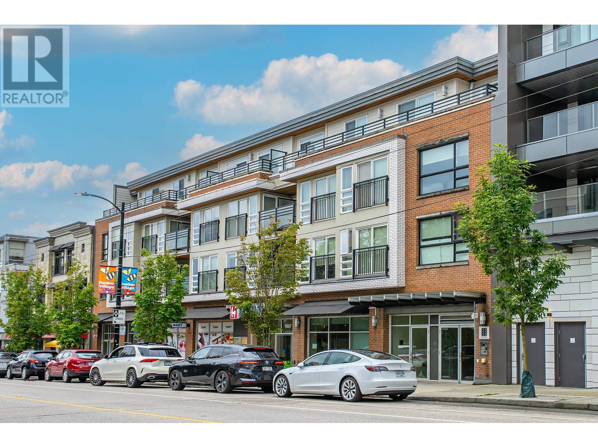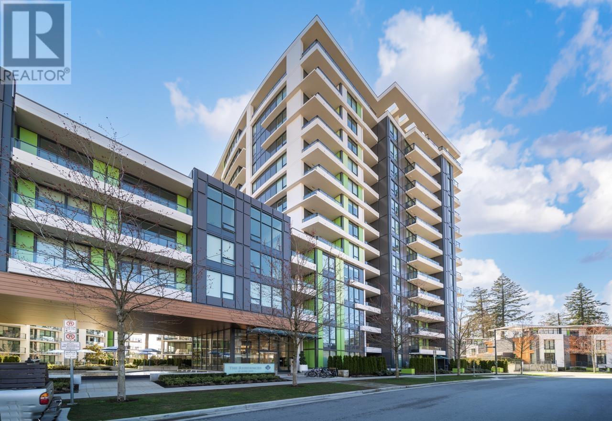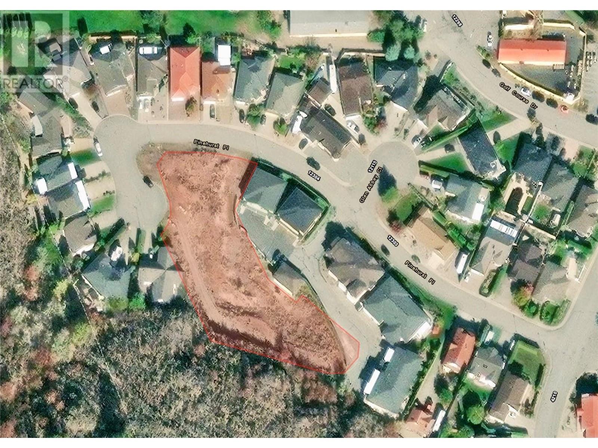602 - 9 Stollery Pond Crescent
Markham, Ontario
Angus Glen 6th Condo - Most Luxurious Condo In Markham. 2 Bedroom + Den With Over 1,000 Sq Ft Living Space + Balcony,UpgradedKitchen. Functional Layout And Move In Condition. Situated In Between The High-End Homes & Angus Glen Golf Course, This CondoIs Quiet With FirstClass Concierge Service, Amenities Including Outdoor Swimming Pool, Bbq, Exercise Room Etc . Walk To Angus GlenCommunity Centre, Close To Hwy404/407 And Marville Mall (id:60626)
Homelife Excelsior Realty Inc.
15 Pinecone Avenue
Tiny, Ontario
Experience refined, move-in ready living on Pinecone Avenue in Tiny, where quality craftsmanship meets the relaxed charm of Georgian Bay. Just minutes from sandy beaches, scenic trails, and peaceful parks, this thoughtfully designed bungalow offers the perfect blend of comfort, style, and low-maintenance living. Inside, wide plank engineered hardwood floors flow through an open-concept layout featuring a custom kitchen with quartz countertops and an oversized island with ample storage. You'll love the beautiful floor-to-ceiling fireplace, creating a warm, inviting focal point. Imagine stepping outside to the spacious deck with a large metal gazebo--perfect spot for enjoying summer evenings or quiet mornings with a cup of coffee. A rare triple car garage provides generous space for vehicles and storage, while the full-height unfinished basement offers exciting potential to create the space you've been dreaming of. Whether you're seeking a full-time home or a weekend retreat, this property delivers effortless style and function in one of Tiny's most desirable communities by the bay. Don't miss your chance to make this your own. (id:60626)
Keller Williams Co-Elevation Realty
17 Sir Kay Drive
Markham, Ontario
Sitting in the heart of Markham Village. Fully functional Boutique 3 bed Spacious Bungalow raised detached home. Sun-filled Backyard with a full size swimming pool. Well-Kept Family Home on A Decent Lot With Double Carport Garage and Spacious Interior Layout. Hardwood Floor on Main & Upper Floor. Fully Finished Basement With Separate Entrance in Backyard. Ideal for potential rental Income or In-Law/Nanny Suite. Well-Maintained Swimming Pool. Lots of storage. Tranquil Tree Lined Yard With Extra Privacy. Situated On A Quiet Street. Mins to Schools, Tennis Club, Parks, Transit, Go station & Hospital, Highway, Markville Mall, etc. (id:60626)
Keller Williams Realty Centres
27 Zachary Place
Whitby, Ontario
Welcome to this meticulously maintained & updated spacious family home designed for both comfort & functionality. This property offers 4 large bedrooms on the upper level, along with 2 additional bedrooms in the fully finished basement with a 3pc bath, perfect for extended family, guests or home office use. The main floor features gleaming hardwood flooring & a modern kitchen complete with quartz countertops, a stone backsplash, a large breakfast island, & convenient garage access. Enjoy the walkout to a private deck, ideal for outdoor dining & entertaining. The home also includes separate living, dining & family rooms, providing a flexible layout for both everyday living & formal occasions. Located on a no-sidewalk lot with an interlock pathway, this home offers extra parking & impressive curb appeal. A true blend of style, space & smart design-ready for your family to move in & enjoy. Furnace '23, A/C '24, deck '20, basement bath '19, ensuite bath '21, garage door opener '18. (id:60626)
RE/MAX Rouge River Realty Ltd.
74 8355 Delsom Way
Delta, British Columbia
Spyglass by Polygon, the most sought-after phase of the Sunstone master-planned community in North Delta. This beautifully designed townhome features classic East Coast shingle-style architecture and offers breathtaking courtyard views. Boasting 4 spacious bedrooms and 4 bathrooms, this home offers a thoughtfully designed layout, ideal for families of all sizes. The gourmet kitchen comes equipped with granite countertops, stainless steel appliances. Enjoy exclusive access to the Sunstone Club, a private 12,000 sq. ft clubhouse. Walking distance to Gray Elementary and Sands Secondary School, this home is perfect for growing families. (id:60626)
Royal Pacific Realty (Kingsway) Ltd.
3510 - 20 Lombard Street
Toronto, Ontario
Welcome To Yonge+Rich Condos In The Heart and premier Of Downtown location. This Stunning, beautiful and Breathtaking Lake and City Views Corner Unit with 2 split bedrooms plus a spacious den and 2 bathrooms. The price is amazing with 2 underground owned parking spots and 3 owned lockers. The Southwest-Facing Wrap-around oversized Balcony, Which Has 2 Walk Outs, Floor To Ceiling Windows Through Out, Boasts 9Ft Smooth Ceilings, A gourmet open concept modern Kitchen with integrated fridge, dishwasher, stainless steel appliances, Add A Touch Of Luxury. Within Walking Distance To Groceries, Subway, Path, Banks, Eaton Centre, Toronto Metropolitan University, Financial & Entertainment District. Lots of luxurious amenities, rooftop swimming pool, poolside lounge, BBQ area, Yoga room, Billiard Room, Fitness Room, library and much more, don't miss! must see to appreciate. (id:60626)
RE/MAX Crossroads Realty Inc.
57 Baker Hill Boulevard
Whitchurch-Stouffville, Ontario
Stunning freehold townhouse backing onto a ravine in the heart of Stouffville! Welcome to this beautifully maintained, move-in ready freehold townhouse offering over 2,200 sq. ft. of living space. Perfectly located in one of Stouffville's most desirable neighborhoods, this home combines natural beauty, convivence, and modern comfort. Step inside to discover an open-concept layout that seamlessly connects the living, dining and kitchen areas-perfect for both everyday living and entertaining. The home features 3 generously sized bedrooms upstairs, plus a versatile lower-level space that can easily function as a 4th bedroom, home office, or media room. With 4 bathrooms, including a master ensuite with heated floors, this home offers both style and practicality for busy family life. Additional upgrades include new carpet in all high traffic areas and lower level, fresh paint throughout, and an owned water softener. Enjoy stunning sunset views from the terrace, which backs directly onto a private ravine. the terrace is also equipped with a natural gas BBQ line, perfect for year-round outdoor cooking. Out front, enjoy tranquil views of pond and park, providing a serene, picturesque setting on both sides of the home. This home is ideally located close to parks, top-rated schools, public transit, shopping, restaurants, and major highways (Hwy 48 & 404), offering convenience without compromise. Whether you're upsizing, downsizing or investing, this exceptional property offers the prefect blend of space, style, and location. Don't miss out-book your private showing today and discover all this beautiful townhouse has to offer! (id:60626)
Century 21 Leading Edge Realty Inc.
327 Prairie Garden Way S
Lethbridge, Alberta
Welcome to your dream waterfront home on the lake in Arbour Ridge! This luxurious 5 bedroom, 4.5 bathroom beauty boasts over 3200 square feet of living space and sits on a spacious .33 acre lot. Enjoy breathtaking views of the serene lake right from your backyard.This exquisite home features three family rooms, an upstairs laundry room for convenience, and an executive kitchen perfect for entertaining guests. The open layout allows for seamless flow throughout the home, creating a warm and inviting atmosphere.Located just minutes away from shopping, restaurants, and all the amenities you could possibly need, this property offers both tranquility and convenience. Don't miss out on this rare opportunity to own a piece of paradise. Schedule a showing with your favourite REALTOR® before it's too late! (id:60626)
261 Edenwood Crescent
Orangeville, Ontario
Top 5 Reasons You Will Love This Home: 1) 2-storey home boasting extensive upgrades with high-end finishes and custom features throughout, offering quality craftsmanship for a move-in ready experience 2) Exceptional floor plan enhanced by rich reclaimed hardwood flooring that flows seamlessly through the main and upper levels, adding warmth and elegance throughout 3) The fully finished walkout basement presents incredible flexibility, perfect for extended family, entertaining, or converting into a potential rental apartment 4) Ideally located in a sought-after, family-friendly Orangeville neighbourhood, you're just minutes from schools, shopping, parks, and all the essential amenities 5) Truly turn-key and ready to enjoy, with the option to easily convert the spacious primary closet back into a fourth upstairs bedroom, perfect for growing families or added functionality. 1,920 above grade sq.ft. plus a finished basement. Visit our website for more detailed information. (id:60626)
Faris Team Real Estate Brokerage
1011 Foothills Court
Vernon, British Columbia
Not your average home, this spectacular three-level property blends whimsical architectural details with high-end finishes, resulting in a character-rich estate that draws attention in all the good ways. Upon first glance, your eyes will be drawn to the extraordinary rooflines, turret and gorgeous front door. Inside, an impressive entryway welcomes you with a grand staircase and soaring ceilings overhead. Gleaming hardwood flooring underfoot is complemented by custom trim work and arched entryways. A traditional layout spans throughout the main floor, from the kitchen with extensive cabinetry and countertop space, to the adjacent dining and family rooms. A formal main floor living room contains a handsome gas fireplace and feature windows overlooking breathtaking views. Further there is a powder room and office space. Above the main level, the second floor contains laundry and all three bedrooms, including the primary suite. Complete with a large walk-in closet, charming turret nook with lake views and ensuite bathroom with soaker tub, an ideal end-of-day retreat. A bonus family room on this floor offers the space and opportunity for a multitude of uses. Access the covered balcony, overlooking incredible panoramic views. Finally, a loft area for yoga or studio space with a second patio. Outside, a private and spacious yard has been thoughtfully landscaped with attractive stonework and a generously sized patio. Contact us today to book your showing for this special property. (id:60626)
RE/MAX Vernon Salt Fowler
89 Basinview Road
Lockhartville, Nova Scotia
Fulfill your dreams with this relaxing hobby farm for those who love horses. Situated on a fully-fenced 26.15 acres of land and featuring a barn with 14 horse stables; a 60' x 60' round horse riding pen; a 200' x 90' outdoor riding pen and a 200' x 100' Horse Arena for events; a 22-acre pasture, 3-acre forest hill for harvesting wood, with a horse riding trail around a huge pond with a 10' x 50' deck for BBQ; a chicken pen; a vegetable garden; a green house; 10 acres of pasture; an apple tree orchard. A 14' x 18' horse paddock in preparation for the coming winter. The home offers 3 bedrooms, 2 bathrooms, double garage, with a basement stand alone unit and a walkout entry, has a wood-burning furnace, in-floor heating, a heat pump, and two drilled water wells with a filtration system; a double garage and a 24' wide driveway, compacted with gravel. Impressive, amazing views of the Minas Basin and the countryside will "keep you in awe." (id:60626)
Keller Williams Select Realty
509 3200 Corvette Way
Richmond, British Columbia
ViewStar. Spacious 2 Bed + Den, 2 Bath with large patio, A/C, Miele appliances, gas stove, and built-in fridge. Includes 2 large parking stalls and 1 locker. Enjoy 130,000 sq.ft. of amenities: indoor pool, sauna, gym, rooftop gardens, kids' playroom, and more. Steps to Capstan SkyTrain, shops, and dining. Perfect for living or investment. 2 parking and 1 locker. (id:60626)
Pacific Evergreen Realty Ltd.
11 Tindall Crescent S
East Luther Grand Valley, Ontario
Welcome to this beautifully designed detached home by Thomasfield Homes Ltd., where modern sophistication meets the warmth of small-town living. Set on a spacious 42ft x 111ft lot, this stunning property offers 4 large bedrooms, a versatile loft, and 3 well-appointed bathrooms ideal for a growing or multi-generational family.Step into a bright, open-concept layout that blends comfort and elegance. The chefs kitchen is a showstopper, complete with top-tier built-in appliances, sleek quartz countertops, and a premium built-in coffee machine perfect for your morning ritual.Every detail in this home has been thoughtfully curated, showcasing superior finishes and expert craftsmanship throughout. Located in a peaceful, family-friendly neighborhood surrounded by green spaces and recreational amenities, this property also provides quick access to major highways for an easy commute.This is more than just a home its a lifestyle. Embrace luxury living in one of Grand Valleys most desirable communities. Schedule your visit today and see what makes this home truly one of a kind! (id:60626)
RE/MAX Millennium Real Estate
159 Richmond Street
Richmond Hill, Ontario
Excellent Investment Opportunity in Richmond Hill's Prestigious Mill Pond Community!This exceptional Triplex Home!!! offers three fully retrofitted apartments, making it ideal for investors or homeowners seeking strong rental income potential. Located in the highly desirable Mill Pond neighborhood, the home features: Two spacious 2-bedroom units on the main and second floors,One bright 1-bedroom unit in the basement, Separate electrical panels for each unit! Shared coin laundry, new furnace (2024), and new roof (2023). Set on a deep 50 x 152 ft lot, the property offers plenty of space, natural light, and privacy. Enjoy the convenience of being within walking distance to Mill Pond, scenic trails, and beautiful parks. Just minutes to Mackenzie Health Hospital, Richmond Hill Library, top-rated Alexander Mackenzie High School, restaurants, and more!Dont miss this rare opportunity to own a versatile, income-generating property in one of Richmond Hills most sought-after neighborhoods! (id:60626)
Century 21 Atria Realty Inc.
12 Janet Boulevard
Toronto, Ontario
Discover an exceptional opportunity to own a beautifully updated home in the desirable Wexford Heights neighborhood. Perfectly suited for families or professionals, this residence offers a blend of comfort and convenience in a prime location. The main level features a bright, open layout filled with natural light. Enjoy a spacious living area, a newly renovated kitchen with quartz countertops and backsplash, a dining room, and three generously sized bedrooms. A fully renovated bathroom completes the main floor. The fully finished basement, with its own private entrance, adds incredible versatility. It includes two additional bedrooms, a second full bathroom, a cozy living area, an eat-in kitchen, and ample storageideal for extended family, guests, or a home office. This move-in-ready home has seen numerous upgrades, including new laminate flooring, a renovated basement bathroom, modern lighting fixtures throughout, fresh interior paint, new furnace and heat pump (2023), ecobee smart thermostat, attic insulation top-up (2023), owned water heater (2023), roof replacement (2019), all new windows (2016), whole-house waterproofing (2018), 200 Amp electrical panel (2012), and a new stove (2024). Ideally located close to schools, shops, restaurants, hospitals, public transit, and major highways, this home offers generous living space in a truly unbeatable location. Do not miss your chance to call 12 Janet Blvd home. (id:60626)
Homelife Landmark Realty Inc.
63 Midland Avenue
Toronto, Ontario
Nestled in the heart of tranquil Cliffside Village, this charming brick bungalow boasts 3 generously sized bdrms that offer ample space for comfortable living. The bungalow sits on a sprawling lot measuring an impressive 50 feet x 157 Irregular feet backing onto Ravine providing a perfect retreat for anyone who values privacy. Upon entering, you will be greeted with a warm & inviting atmosphere, complete with hardwood floors. The sunroom is a delightful addition that offers extra interior space while allowing you to soak in the beauty of nature outside your window. The finished basement provides extra living space, allowing you to accommodate additional family members with a kitchen, bedroom, fireplace & 4pc washroom. Conveniently located near parks, TTC, Cliffside Plaza, and the iconic Scarborough Bluffs, this home is also within the coveted Chine Drive P.S. and R.H. King Academy school districts.** Lot size: 26.02 ft x 157.52 ft x 50.46 ft x 167.27 ft Irregular* (id:60626)
Century 21 Percy Fulton Ltd.
12766 113a Avenue
Surrey, British Columbia
This land is situated on a spacious 5,000 sq.ft. lot in a highly desirable location, offering convenient access to a variety of restaurants, recreational facilities, and public transit, all while providing a peaceful and quiet environment. (id:60626)
Multiple Realty Ltd.
407 1401 Hunter Street
North Vancouver, British Columbia
Built in 2022 in the picturesque Lynnmour neighbourhood of North Vancouver, this 2-bedroom, 2-bathroom residence offers 1,000+ square feet of interior living space, plus a generously sized balcony with serene forest views. The primary suite boasts a walk-in-closet and 4-piece ensuite. The kitchen includes sleek cabinetry, quartz countertops, luxury stainless steel appliances, and pantry space. With accessibility design features throughout and excellent amenities, including air conditioning, club house, gym, sauna and the nearby Community Centre and Public Plaza. Includes in-suite laundry, 1 parking, bicycle storage locker, and balance of New Home Warranty. (id:60626)
Macdonald Realty
308 5555 Dunbar Street
Vancouver, British Columbia
Welcome to 5555 DUNBAR! This west-facing 2 bedroom plus den home is rarely available on the quiet side of the boutique Omicron development. The bright and functional layout flows well with no wasted space and is loaded with amenities: engineered wood flooring, high ceilings, expansive windows, stainless steel appliances, built-in cooktop, oven and microwave. The Dunbar home comes with secure parking and storage locker, and is close to shopping, golf course, community centres and excellent private schools. Don't miss out on this coveted neighbourhood! (id:60626)
Pacific Evergreen Realty Ltd.
507 3533 Ross Drive
Vancouver, British Columbia
2-bedroom apartment in the internationally renowned UBC university! Concrete high-rise building! Situated on the beautiful UBC campus! 9 feet high ceilings! Open and transparent design! Heat pump & A/C! The gourmet kitchen with stylish, superior-quality stainless steel appliances! Practical layout! Large balcony facing inner garden view! Apartment facilities include a gym and meeting room! Convenient location, walking distance to U-Hill Secondary, NRP Elementary, Community Centre, Save on Food, shopping mall, gyms, golf courses, swimming pools, restaurants, banks, UBC campus, close to Pacific Spirit Park and beach baths! Everything you need! Facing SE, facing the quite yard. Open house: Sat, July 26, 2-4pm. (id:60626)
Parallel 49 Realty
112029 Rr 144
Rural Taber, Alberta
Large modern home and shop on 16.6 acres with river view! Very appealing 16.6 acre property overlooking the Old Man River to the north and good river valley view to the east also. There is a 40' X 40' insulated/heated shop, shelters for cattle etc., 2 grain bins and old mobile home used as chicken coop. Large 8 year old home is 2120 sq. ft., 8 bedrooms and 3 bathrooms, 9' ceilings, kitchen has 2 pantries, huge living room and basement family rooms with central A/C. Home has ICF basement, fibre cement siding, triple pane windows, lots of tile in bathrooms and on all lower basement walls, vinyl planking throughout main floor and is fully finished except basement floor (basement floor was painted and paint has peeled as shown in pictures). Enjoy the view on front porch that measures 34' X 7' 6" and also 12' X 21' rear deck. Property has good mature trees and lots of well established trees coming along for good shelter, 2 SMRID water outlets and 10 acres "water rights" with rural agriculture zoning. Cistern is approx. 5000 gallons with septic tank and field. (id:60626)
Real Estate Centre
16 2145 Prairie Avenue
Port Coquitlam, British Columbia
A rare opportunity to own a thoughtfully designed 3 Bed + 2.5 Bath townhome in the heart of Glenwood. Beautiful Hardie board shake & brick exterior opens into a bright, open-concept living space featuring a chef-inspired kitchen with gas range, quartz counters & soft-close cabinetry. Oversized patio doors lead to a spacious balcony overlooking your private fenced yard & green space. Enjoy 9ft ceilings, a cozy fireplace & east-facing natural light throughout. Upstairs, the primary suite impresses with a barn door, walk-in closet & spa-inspired ensuite. Two additional bedrooms-one with a custom organization system-offer flexibility plus peek-a-boo mountain views. The finished tandem garage with epoxy floors. Green-built quality, low strata fees & a family-friendly location. Close to parks, schools, transit & shopping. Coquitlam River, Kwayhquitlum Middle & Terry Fox School Catchments. (id:60626)
Real Broker
1601 6700 Dunblane Avenue
Burnaby, British Columbia
Experience life enriched at Polygon´s Vittorio, a stylish high-rise in the beating heart of the sought-after Metrotown neighborhood, just steps from great amenities such as Metropolis at Metrotown, Bonsor Park and Recreation Complex and the Skytrain network. This rare south facing 3 bed residence features A/C, central living & dining area, gourmet kitchen with a convenient island, luxurious spa-inspired ensuite & a very spacious deck for the whole family to enjoy. Just an elevator ride away, the Vittorio Club is your place to exercise & relax with a residents lounge, a fully equipped fitness studio, a gym & more. Don't miss out! Open House: Sat Jul 26 2-4pm. (id:60626)
Laboutique Realty
12300 Pinehurst Place
Osoyoos, British Columbia
RARE DEVELOPMENT OPPORTUNITY! This remarkable 1.20acre parcel in the coveted Dividend Ridge subdivision in Osoyoos presents an ideal canvas for visionary investors or builders. Boasting a generous 0.48 Ha (1.20 acre) expanse, this prime land parcel comes complete with approved plans and development permit for the construction of 6 exquisite duplexes, each offering spacious units spanning between 1,800 - 2,000 sqft. Situated mere steps from the prestigious Osoyoos Golf Course and Country Club, this location is a golfer's paradise. Embrace the allure of tranquil surroundings while reveling in the convenience of proximity to this premier recreational amenity. Whether you're an investor seeking a lucrative project or a builder ready to embark on a prestigious development, seize this rare chance to create an exceptional living space in a sought-after locale. Don't miss out on the potential and promise this offering holds! (id:60626)
RE/MAX Realty Solutions


