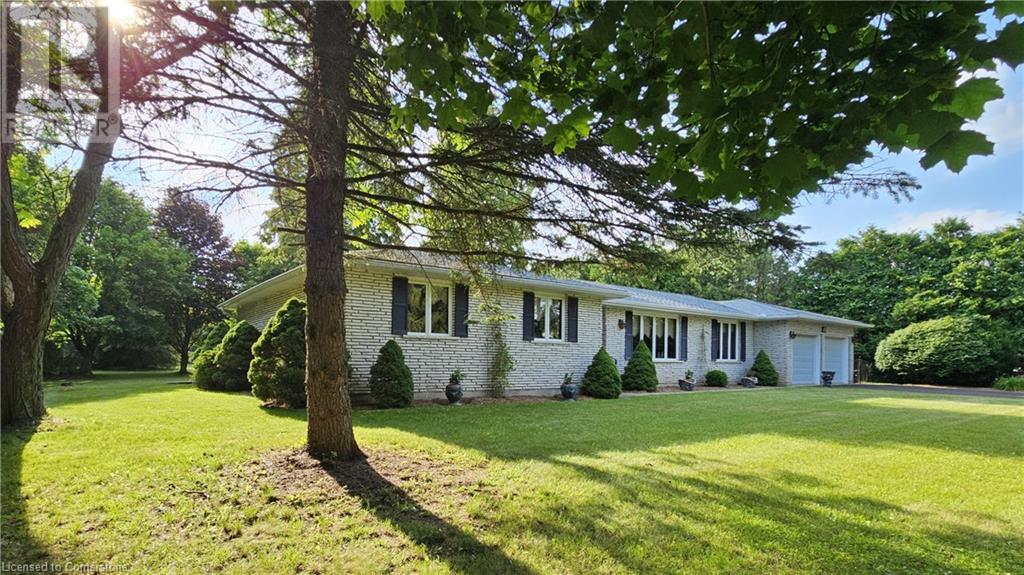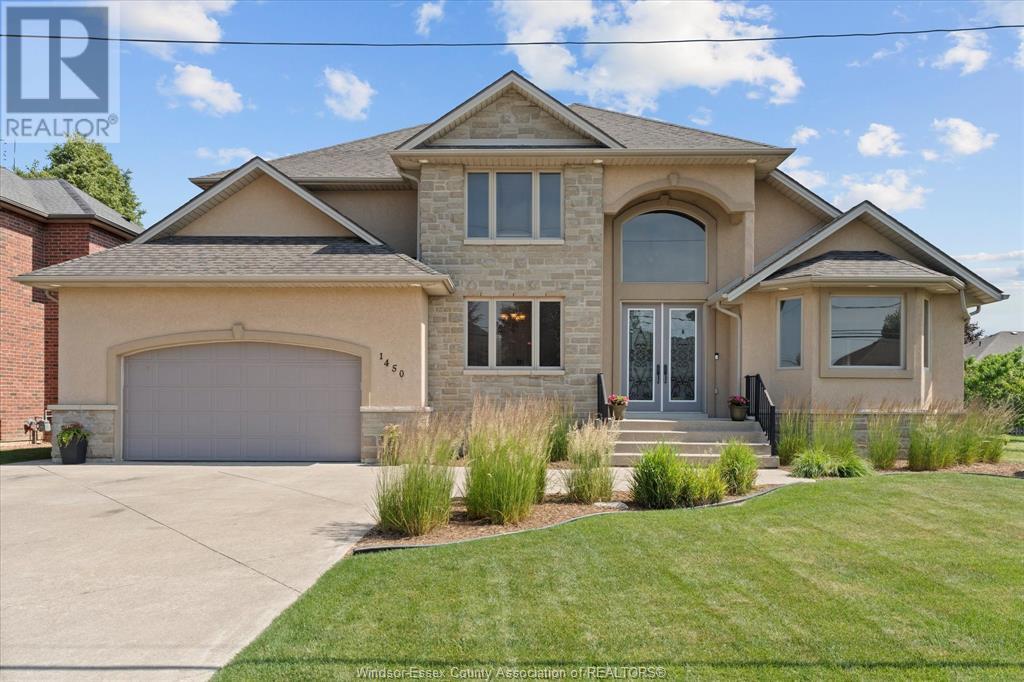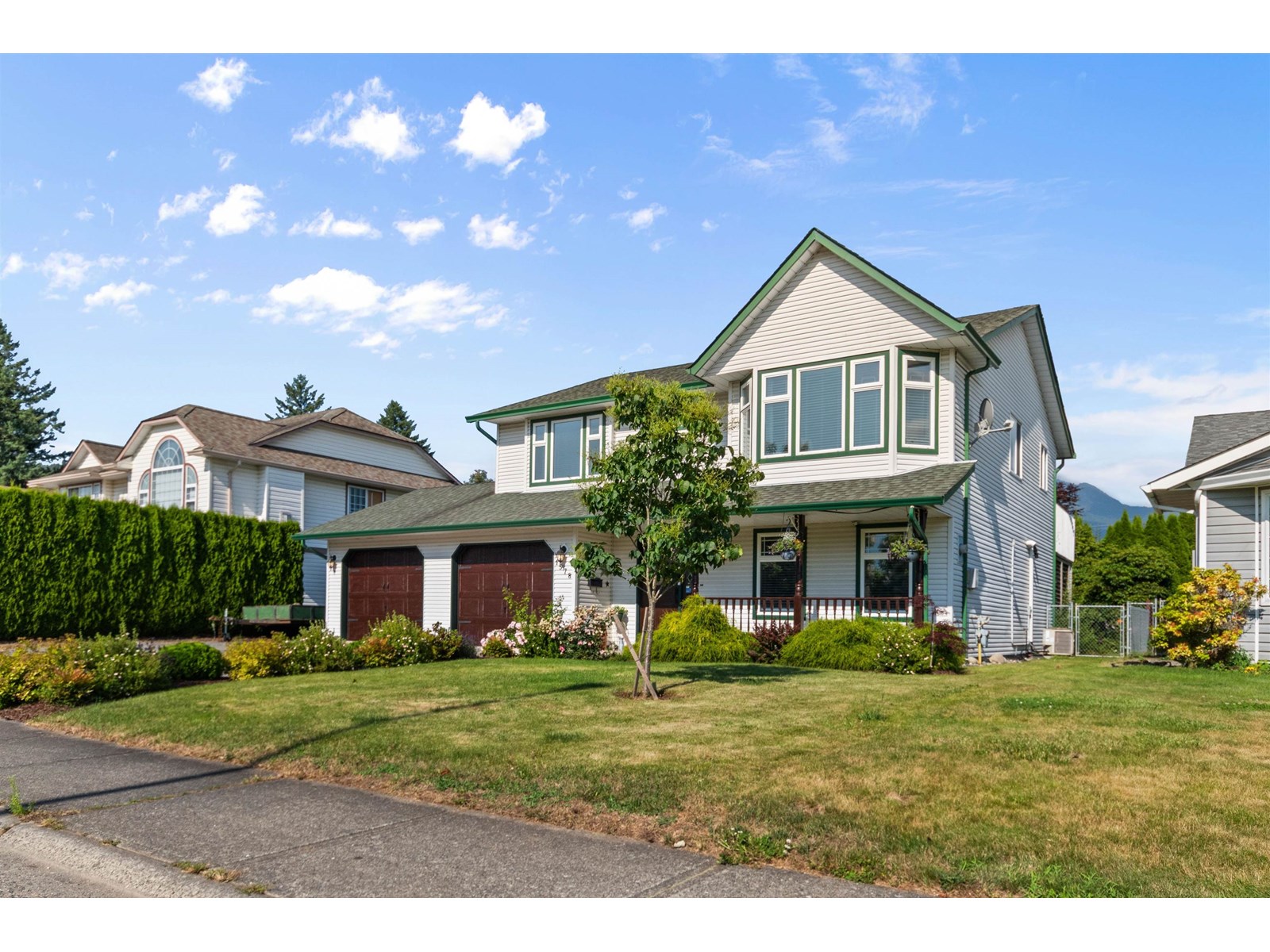51 Masson Lane
Callander, Ontario
Welcome to this nearly new executive home located in the highly desirable and growing community of Callander. Built less than a year ago, this stunning home offers over 2300 square feet of thoughtfully designed living space all on a convenient slab-on-grade layout. Featuring 4 spacious bedrooms plus a den or study, this home is perfect for families or professionals working from home. Enjoy the luxury of two 5-piece bathrooms and a 2-piece powder room, ideal for guests and busy households. Designed with comfort in mind, the home boasts in-floor heating, central air conditioning, and an open-concept layout that flows beautifully for everyday living and entertaining. Step outside to a covered porch for year-round enjoyment and make use of the double car garage for ample storage and parking. Set in a newly developed subdivision, this property is part of an exciting and vibrant neighborhood close to trails, water access, and all that charming Callander has to offer. Don't miss your opportunity to own an executive-level home in one of the area's most desirable communities! (id:60626)
Coldwell Banker-Peter Minogue R.e.
653 Old 24 Highway
Waterford, Ontario
YOUR OWN PRIVATE RETREAT ON 1.9 ACRES - JUST OUTSIDE WATERFORD. This charming 3 bedroom, 3 bathroom angle stone bungalow is nestled on a beautifully treed 1.9 acre corner lot, ideally located on the outskirts of the historic and picturesque Town of Waterford. Offering the perfect blend of comfort, privacy, and convenience, this property is the ideal place to call home. Step into the inviting foyer and discover a cozy family room featuring a lofted ceiling, gleaming hardwood floors, and a gas fireplace - creating a warm and welcoming atmosphere year-round. The bright, open-concept living and dining room is perfect for entertaining guests or enjoying quiet family time. This home offers three well-appointed bedrooms, including a spacious primary suite with double closets and a large 4-piece ensuite complete with double sinks and a jetted tub. The updated 3-piece main bath with a walk-in tile shower adds both style and functionality, while a third 3-piece bath provides added convenience for busy households. The eat-in kitchen boasts easy access to the rear deck ideal for morning coffee and summer BBQ'S. Additional highlights include main floor laundry, a spacious attached double car garage with newer doors and 200-amp service with a separate generator panel for added peace of mind. The large unfinished basement offers ample storage and is ready for your personal touch or future development. With its expansive lot and corner location, there could even be potential for an Additional Residential Unit (ARU)...buyer to verify. If you’ve been dreaming of affordable, peaceful country living with room to grow, this beautiful family home has it all. Don’t miss the chance to make this your forever home! (id:60626)
Coldwell Banker Momentum Realty Brokerage (Simcoe)
Coldwell Banker Homefront Realty
5205 Thornburn Drive
Burlington, Ontario
Welcome to this freehold END UNIT townhouse situated in a quiet family friendly Neighbourhood featuring a rare double car private driveway. Open concept main floor, large kitchen, dining area with walk-out to deck, gazebo and fully fenced private backyard great for entertaining family and friends. Upper floor has 3 spacious bedrooms, large primary includes ensuite with soaker tub, standalone shower and walk-in closet. Unfinished basement awaits your personal touches. Superb location with many amenities, restaurants, parks and great schools! Easy highway access and GO station. (id:60626)
RE/MAX Escarpment Realty Inc.
370 Hansen Road N
Brampton, Ontario
Absolutely Stunning Detached Home with Inground Pool. Welcome to this rare gem nestled in the heart of Brampton! Offering the perfect blend of location, comfort, and modern updates, this beautiful home is ready for its new owner. Key Features: Main Floor: Spacious living and dining rooms, upgraded kitchen with granite counters and stainless steel appliances. Walk out to a large deck, patio, and BBQ area ideal for entertaining or relaxing by the pool. Second Floor: Three expansive bedrooms and a modern, upgraded full bathroom. Finished Basement: versatile recreational room, an additional bedroom, and a full ensuite bathroom perfect for guests or extended family. Additional Highlights: Freshly painted interior, meticulously maintained, move-in ready. Prime Location: Minutes to shopping, dining, and top-rated schools. Surrounded by scenic trails for walking, biking, and outdoor recreation. Easy access to Highway 410 and GO station, making commuting effortless. (id:60626)
RE/MAX Gold Realty Inc.
1450 Morton Drive
Lasalle, Ontario
Come discover the Beauty & Elegance of 1450 Morton Drive . With approx 3000 sq ft on the above grade this home offers you 4 bedrooms 2.5 baths and Amazing open concept living in this meticulously kept 2 sty home. Enjoy vaulted ceilings & large windows that allow wonderful natural light. A beautifully maintained both inside and out definitely shows Pride of Ownership. Relax and enjoy the perfectly manicured backyard. Situated in a quiet family oriented and safe neighbourhood of LaSalle with a cul de sac street. Immediate access to parks & LaSalle Trails. Walk to all major shopping, restaurants and surrounded by approx 5 golf courses within only minutes away and if you're a boater then we have several marinas minutes from home as well. Located very close to St.Clair College & the University of Windsor. Quick access to the 401 Highway and 2 International Border crossings. Minutes away from several wineries, golf courses & the Chrysler Greenway trails. A short ride away from all major shopping amenities, you’ll find the house to be in the perfect location. (id:60626)
RE/MAX Capital Diamond Realty
1 Jennys Way
Logy Bay, Newfoundland & Labrador
Distinctive custom built home with finest of finishes including and indoor pool. Located on a 1 acre lot just inside the town of Logy Bay and only a minute from east end power centers. Featuring cape cod siding - in-floor heating - dual head mini split system - 21x40 indoor pool room - glass curtain walls - one of the most advanced indoor pool systems you'll find - 130 pot lights - art lighting throughout - stained glass door transoms - 10 foot ceilings - propane stove - wood burning fireplace with stone mantel - high end appliances - proffessionally landscaped - garden sprinkler system - automated blinds and lighting throughout- circular driveway - attached garage. The list just goes on and on, so call your agent and come see this amazing property. (id:60626)
RE/MAX Realty Specialists
12 Selley Street
Petawawa, Ontario
Welcome to this stunningly modern 4-bedroom, 4-bathroom home that blends luxury, comfort, and thoughtful design across every level. Step inside to be greeted by soaring wood-paneled cathedral ceilings and a cozy wood-burning fireplace in the living room, creating a warm and inviting atmosphere. The kitchen is a chefs dream, featuring all stainless steel appliances, a gas cooktop, built-in double ovens, quartz countertops, and easy access to the backyard deck. Just off the kitchen, the sunken formal dining room impresses with a custom 170-bottle temperature- and humidity-controlled wine cellar and sliding door walkout to the second backyard deck. The main floor primary suite offers privacy and convenience, complete with a walk-in closet, 4 piece ensuite bathroom, and another direct access point to the backyard. Upstairs, a loft-style hallway overlooks the main living area and leads to two generously sized bedrooms and a full bath. Downstairs, enjoy the versatility of a finished basement that includes an additional family room, a spacious office, a fourth bedroom, a bathroom, and a stylish wet bar with a mini fridge perfect for guests or family gatherings. A detached double garage with an upper loft provides plenty of storage or workspace potential. Situated on a beautifully landscaped property, this home features a fully fenced backyard oasis complete with a custom-built, oversized garden shed with windows, a relaxing hot tub, and multiple patios and decks ideal for entertaining or unwinding. With every detail carefully considered, this home is the perfect balance of high-end finishes and functional living. Don't miss your chance to own this extraordinary property! (id:60626)
Royal LePage Edmonds & Associates
1578 Canterbury Drive, Agassiz
Agassiz, British Columbia
This Agassiz gem shows so well, come and see how SUITE it is. Formal entry, wide stairs up to a bright living space, white kitchen with eating area and door to a sundeck with amazing views of Mount Cheam. 3 bedrms on the main including primary with walk in closet and full ensuite. Enjoy level entry to a fantastic 1 bedrm inlaw suite with separate laundry, large living room, modern kitchen and walk out to a covered patio area. Move in ready with Central AC, instant hot water, updated flooring, quality appliances, fresh paint, warm tones, nice decor, you'll love it! Landscaped private backyard, double garage, plenty of parking, RV parking, excellent location on one of the best streets in Agassiz. Don't delay, view today. (id:60626)
Advantage Property Management
68 York Road
Guelph, Ontario
WALK SCORE CHAMPION! Close to EVERYTHING! Right ACROSS from YORK RD PARK, SPEED RIVER, the COVERED BRIDGE and WALKING TRAILS! This FREEHOLD 2017 4 BED 4 BATH TERRA VIEW three storey home boasts OVER 2300SFT of ABOVE GRADE living space! From the moment you pull up, you know this one is special, a LONG DRIVEWAY capable of parking numerous vehicles leads you to the home. Upon entering, the grandeur of this home becomes apparent, light pours through LARGE WINDOWS illuminating an excellent open concept main floor layout, drenched in luxurious finishes, and conducive to everyday living & entertaining. A STUNNING KITCHEN (with stone counters, ceramics, backsplash, artisan cabinetry, & stainless appliances) flows seamlessly into a grand living room (on hardwoods with premium fixtures) with sliders to a low maintenance backyard complete with CONCRETE PATIO! ATTACHED GARAGE access and a powder room round out this level before heading up. The second floor boasts 3 GENEROUS BEDROOMS (including a MASSIVE PRIMARY with FULL ENSUITE (with jacuzzi tub) + WALK-IN + an EXCLUSIVE PATIO OVERLOOKING THE PARK & RIVER!), 2 FULL BATHROOMS & convenient LAUNDRY ROOM! But wait...there’s more!! A glorious LOFT, bright and airy, complete with roughed in AUDIO VIDEO THEATRE, A FULL 3PC bathroom YET ANOTHER HUGE BEDROOM + even more STORAGE! Not only that, you’ll find plenty more storage in the basement with an extensive area under the home! All this, and it's walking distance to UNIVERSITY OF GUELPH, DOWNTOWN GO/GREYHOUND STATION, and all the SHOPS & RESTAURANTS! It's the PERFECT HOME in the PERFECT LOCATION! So don't delay - make it yours today! (id:60626)
Promove Realty Brokerage Inc.
27 Foyston Park Circle
Springwater, Ontario
A HIDDEN GEM IN MINESING WHERE COMFORT, COMMUNITY, & FAMILY COME TOGETHER! Step into a lifestyle of comfort and charm with this beautifully presented red brick raised bungalow, ideally located in a quiet, family-friendly neighbourhood surrounded by mature trees and picturesque farmland views. Tucked on a low-traffic circle perfect for outdoor play, cycling, and peaceful walks, this home offers a true sense of community, exceptional neighbours, and walkable access to nearby schools. Enjoy the tranquillity of the countryside while remaining conveniently close to Barries urban conveniences, Snow Valley Ski Resort, Wasaga Beach, and scenic hiking trails. From the moment you arrive, the curb appeal shines with classic white trim, an inviting covered front porch, and well-kept gardens, and the oversized driveway and attached double garage easily accommodate guests and extended family. Step into the expansive, fully fenced backyard where a covered deck with glass railings, a patio, hot tub, and firepit await - perfect for entertaining or unwinding while kids and pets enjoy the generous green space. Inside, the bright living room boasts a cozy fireplace and a large bay window, flowing into a contemporary kitchen with direct deck access, and a spacious dining area that opens into a sun-drenched enclosed sunroom, ideal for relaxing morning coffees. Three generous main floor bedrooms are served by a stylish 3-piece bath with a glass-enclosed shower. Downstairs, the fully finished lower level impresses with a large rec room hosting a gas fireplace, 4-piece bath, laundry, and storage space, tailor-made for cozy movie nights, game time, or laid-back family hangouts. This #HomeToStay is crafted for everyday comfort, meaningful family moments, and effortless entertaining - an inviting retreat where each day feels like a getaway and cherished memories are made to last! (id:60626)
RE/MAX Hallmark Peggy Hill Group Realty
64 Athenia Drive
Hamilton, Ontario
Tucked into a quiet pocket of Heritage Green, 64 Athenia Drive is a warm and welcoming family home with space to grow. This 3-bedroom, 3.5-bathroom gem sits on a spacious corner lot and features an updated interior, a bright eat-in kitchen, and separate dining and living areas ideal for everyday living and entertaining. Two wood-burning fireplaces, one on the main floor and one in the finished basement, add charm and coziness to the space. The basement also includes a small kitchen, offering extra flexibility for multi-generational living or hosting guests. Enjoy the large, fully fenced backyard, perfect for family time, pets, or outdoor entertaining. Conveniently located just 10 minutes to the future Confederation GO Station (slated for completion in 2025), 7 minutes on foot to local elementary schools, and only a 2-minute walk to public transit, this home is ideal for growing families and commuters alike. With a long list of updates already done (roof 2015, furnace/AC 2018, windows & doors 2018/19), all that's left to do is move in and make it your own. (id:60626)
RE/MAX Escarpment Realty Inc.
4738 Cruickshank Pl
Courtenay, British Columbia
Popular East Courtenay cul-de-sac, this home backs onto treed park. 4 bedrooms, vaulted ceiling in the living room, 9 foot ceilings on the main floor, heat pump with air conditioning, gas fireplace, double garage. Kitchen features tiled backsplash, tiled entry, and the 4th bedroom or den on main floor. Fenced private yard with garden shed. Walk to all schools, college hospital, and aquatic centre. Includes 5 appliances. Walking trails nearby past ponds with ducks. Built in 2009. (id:60626)
Royal LePage-Comox Valley (Cv)














