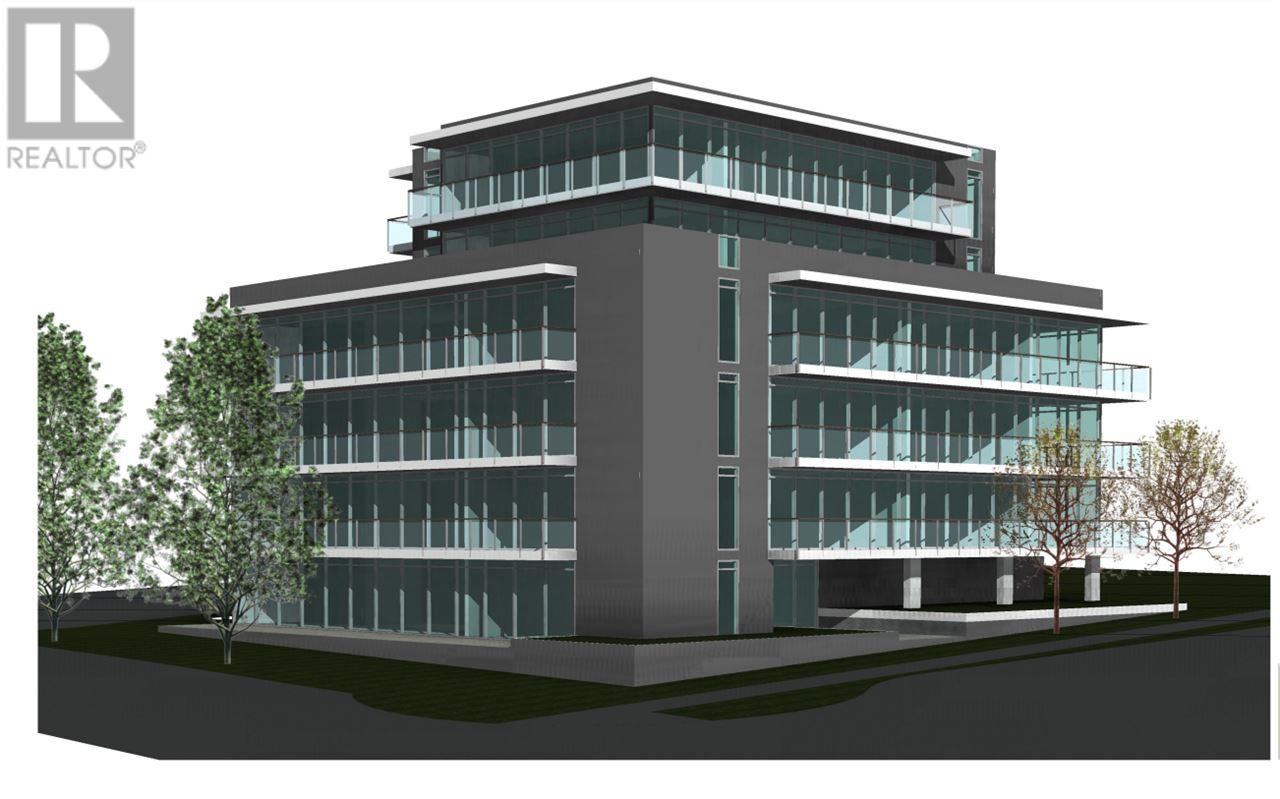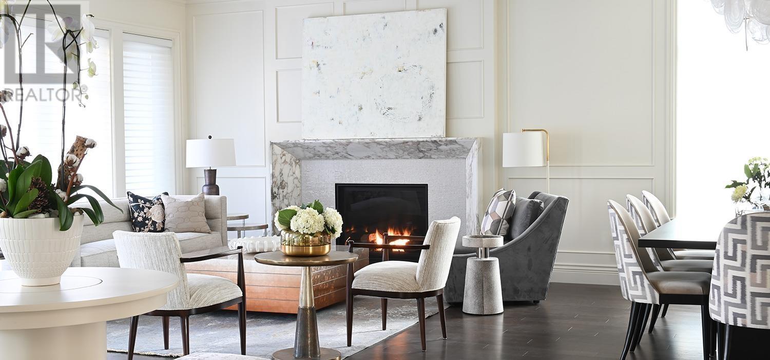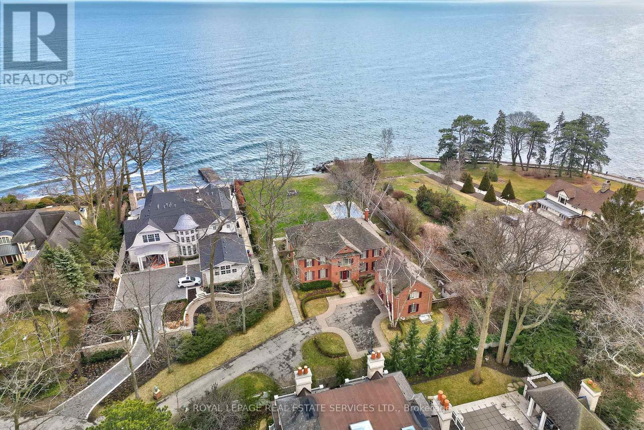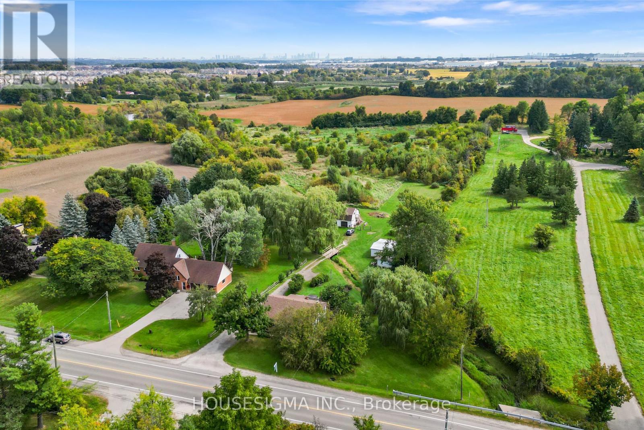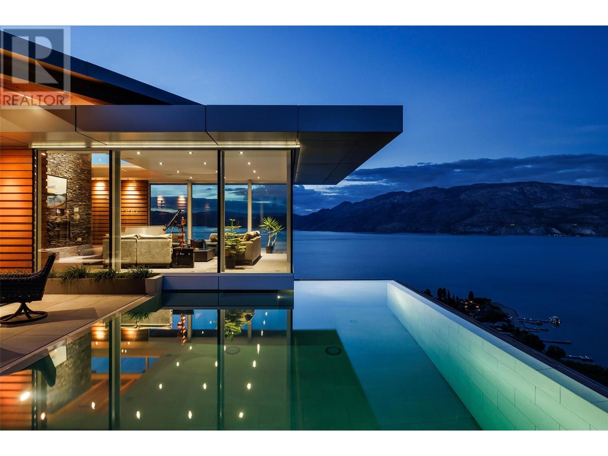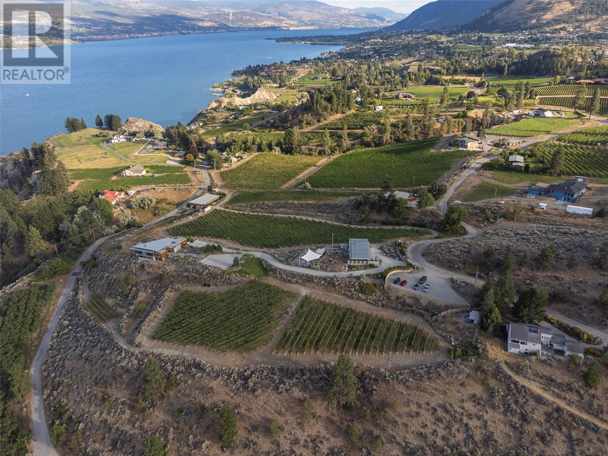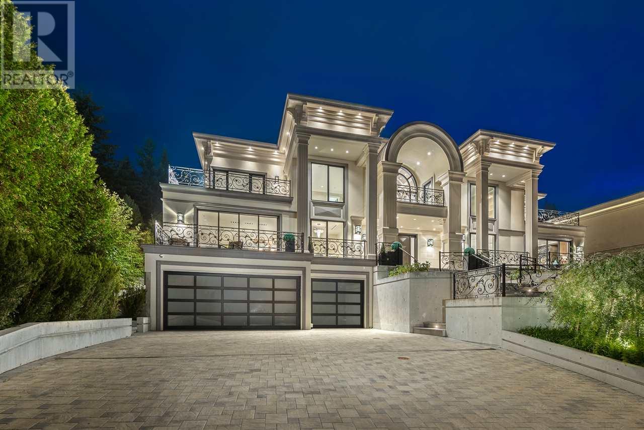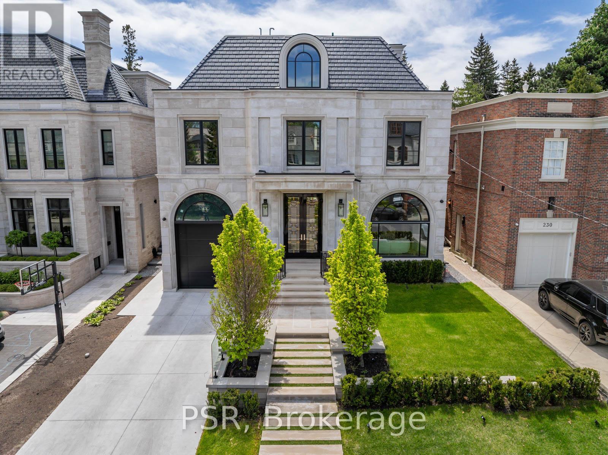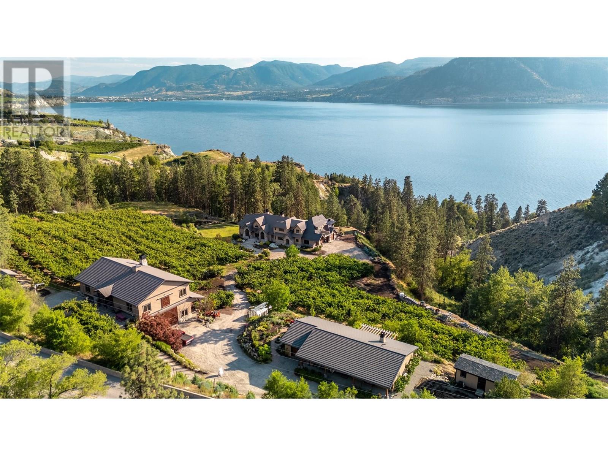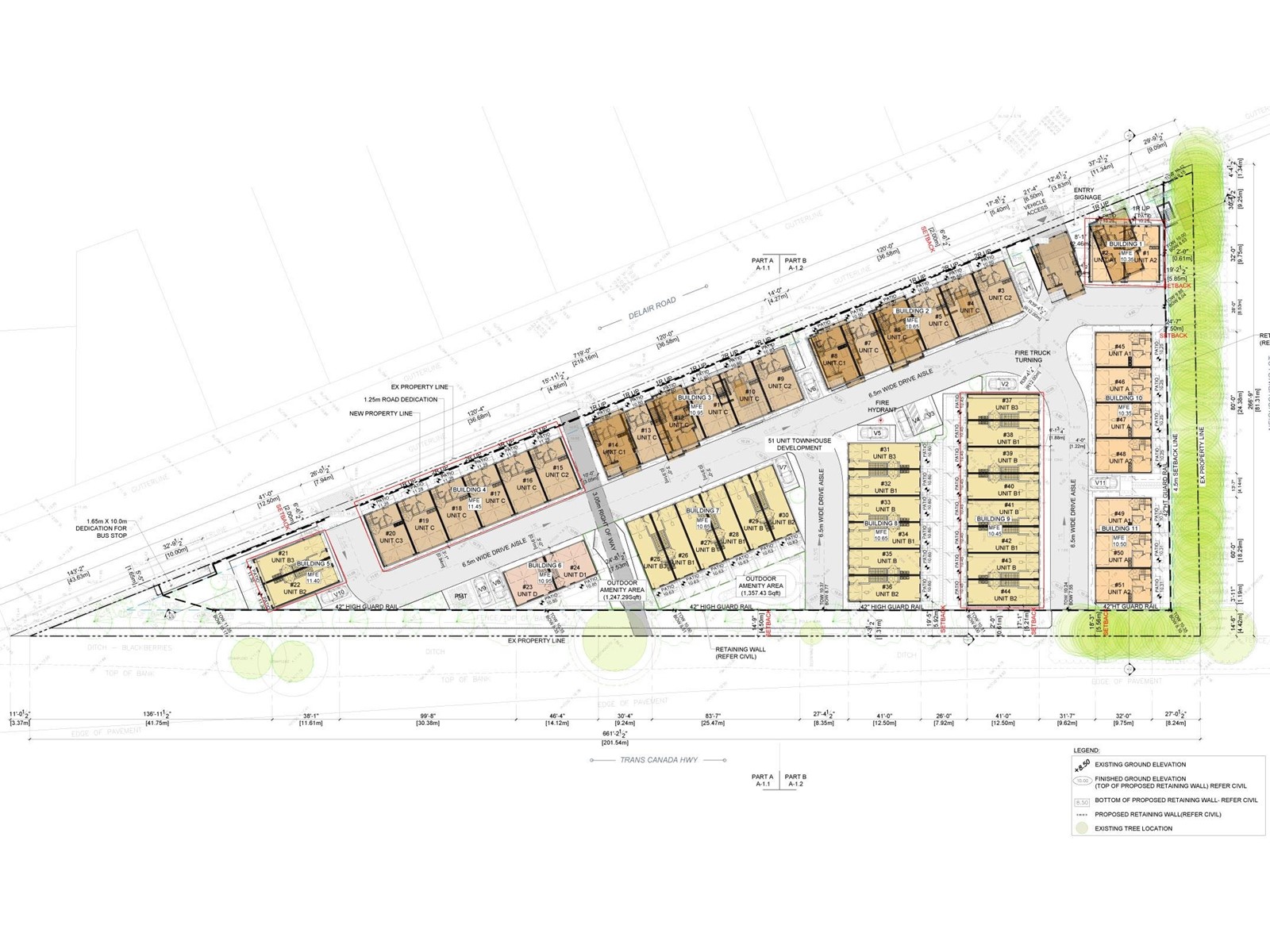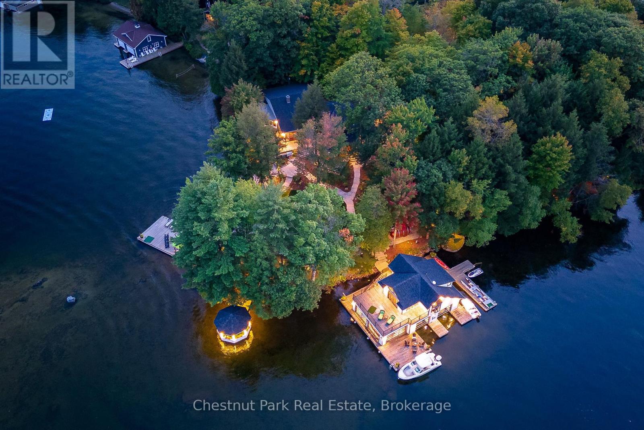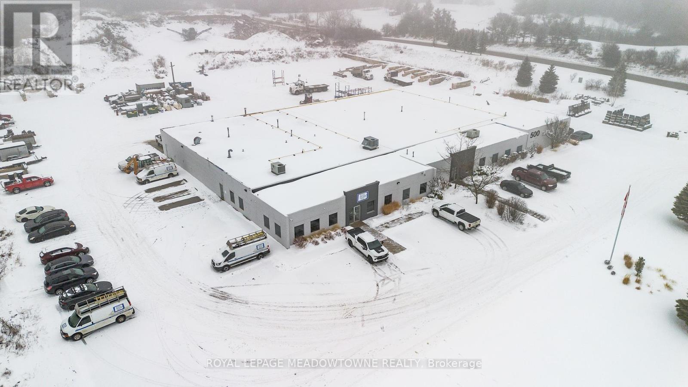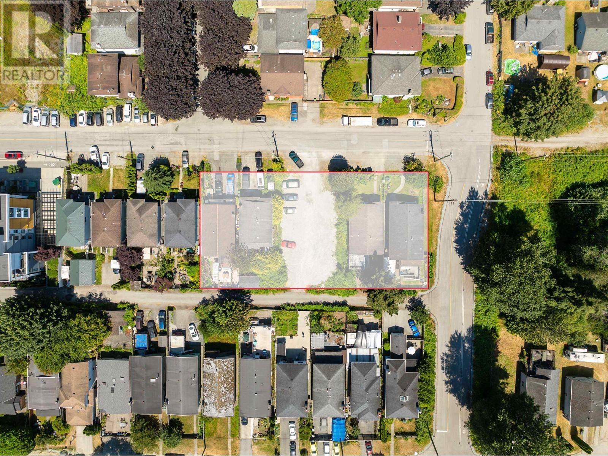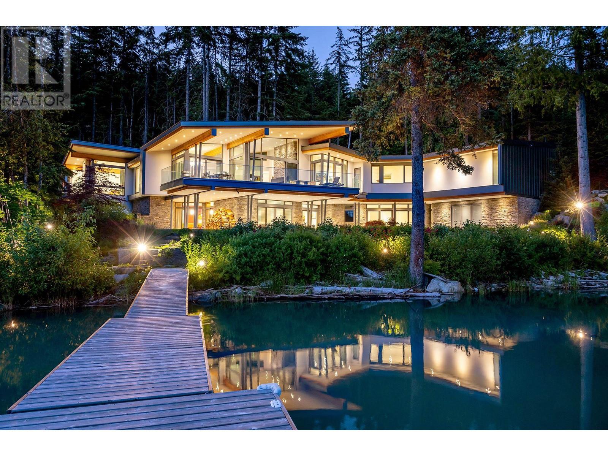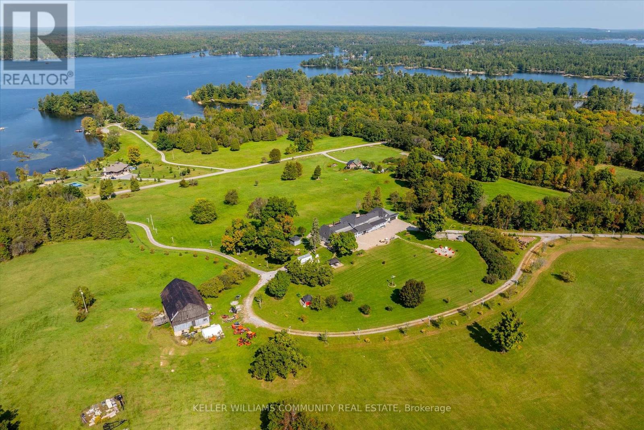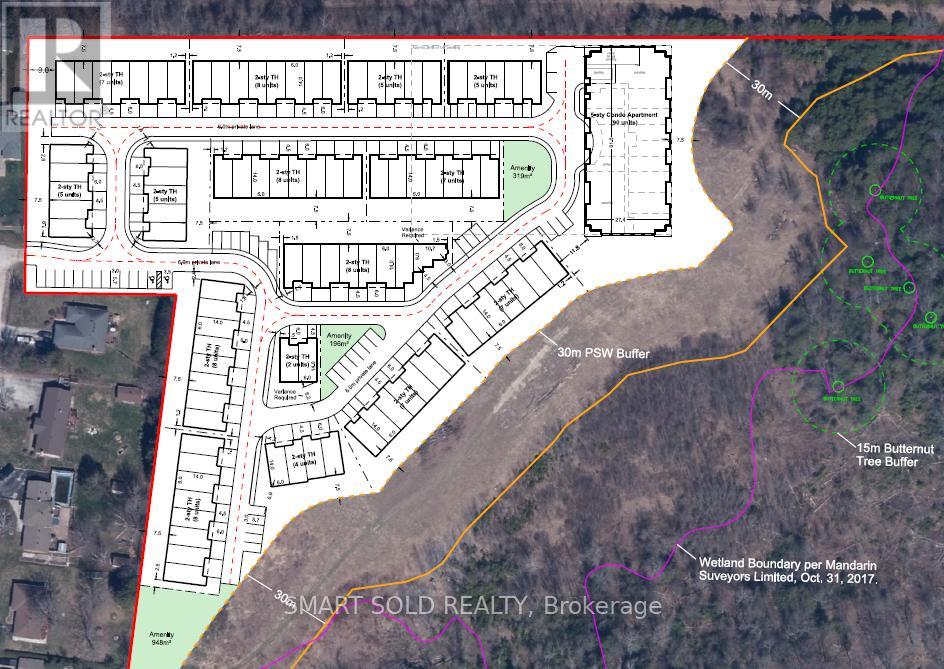7969-7989 Cambie Street
Vancouver, British Columbia
Excellent Cambie corridor development site (2 Lots total 10,000 sq ft) for sale with great potential to zone for mid or high rise in the future with the whole block develop together. The site itself can built 30 units. Rezoning is almost done. Drawing is available. Excellent property to hold on or continue the development. (Call listing agent for whole block sale) (id:60626)
Coldwell Banker Prestige Realty
6037 Angus Drive
Vancouver, British Columbia
Discover the ultimate fusion of extraordinary craftsmanship and the creativity of the award-winning interior designer in the prestigious Kerrisdale neighbourhood-This exquisite custom built home features over-height ceilings enhanced by designer light fixtures, premium integrated appliances, elegant polished marble finishes, stylish and unique custom designed furniture pieces adds a touch of luxury and elegance. It is equipped with HRV & AC systems and heated floor throughout for year-round comfort, as well as a control 4 smart home system that offers advanced home automaton. Every detail surpasses expectation! The laneway house is a 500sf one bed loft with 13'4 ceiling which is delivering consistent positive cash flow. School catchment: Maple Grove Elementary and Magee Secondary. (id:60626)
Multiple Realty Ltd.
16 Ennisclare Drive W
Oakville, Ontario
Experience breathtaking, panoramic views from this stately lakefront estate, a true sanctuary of elegance and tranquility. Nestled on an expansive 3/4 acre lot, this rare gem boasts an impressive 100 feet of private lake frontage with riparian rights, ensuring unobstructed access to the shimmering waters of Lake Ontario. Spanning 5,800 sq. ft. (excluding the basement), this residence is designed for those who appreciate refined living and timeless sophistication. Step through the grand foyer into an atmosphere of classic luxury, where generous principal rooms flow effortlessly, highlighted by exquisite hardwood flooring and elegant finishes. Two stunning solariums maximize the lake's mesmerizing vistas, creating sun-drenched spaces perfect for relaxation and entertaining. The gourmet kitchen is a chef's dream, featuring a sprawling marble-topped island and an open layout designed for both functionality and style. Upstairs, five spacious bedrooms await, including the lavish primary suite, a private retreat with His & Hers walk-in closets and a spa-like 6pc ensuite bath. A versatile bonus room above the garage offers the perfect hideaway for a teen retreat, nanny suite, or home office. Outdoors, the beautifully landscaped backyard is an entertainer's paradise, complete with a sparkling inground pool, a picturesque patio, and the lake's serene backdrop enhancing every moment. A private gate leads directly to the lush surroundings of Gairloch Gardens, adding to the home's enchanting setting. Located in one of Oakville's most prestigious neighborhoods, this exceptional property is just minutes from top-rated schools, fine dining, and the boutique shopping of Downtown Oakville. A rare opportunity to own a piece of lakeside luxury. (id:60626)
Royal LePage Real Estate Services Ltd.
2701 Embleton Road
Brampton, Ontario
Exceptional Investment Opportunity in Rapidly Growing Brampton West!* Ideal for Investors, Developers, and Builders*This Expansive 10-Acre parcel of Prime, Table Land is Nestled in a Vibrant Neighborhood* Surrounded by Newly Established Residential Communities* Conveniently Located Near Major Highways and Essential Amenities* This Property is Perfectly Poised for Future Growth* Seize the Opportunity to be part of Brampton's Bright Future! Enjoy the Hot Tub before you Begin development* ** (id:60626)
Housesigma Inc.
Rm309 Prairie Rose Land - Ringstead Ranch Ltd.
Prairie Rose Rm No. 309, Saskatchewan
This impressive 9600 acre (62-quarter) ranch package offers a rare opportunity to acquire a large, well-rounded operation. The land includes 56 quarters of pasture and 6 quarters of hay. Some of the land was formerly in grain production, offering versatility for future use. The property is well-watered, featuring multiple sources including wells, trenched pipelines, dugouts, and natural springs. The main yard is accessible year-round via all-season roads and is well-equipped for livestock and storage needs. Improvements include a single-storey home, grain bins, corrals, Stampede Steel handling facilities, a converted barn, a shop, and additional outbuildings—all with durable steel roofing. This is an excellent opportunity for ranchers looking to expand or invest in high-potential agricultural land. (id:60626)
RE/MAX Saskatoon
18555 Matsu Drive
Summerland, British Columbia
Offered for sale is Sage Hills Estate Winery, an established premium boutique winery in Summerland, BC. This offering includes a stunning modern residence, all located on an irreplaceable 10.36 acre parcel overlooking Lake Okanagan. The main home features 4,576 sqft of interior living with 4 beds + den, 4 baths, perched on the mountainside with gorgeous architectural features, including cantilevered living room with 270 degree views. Infinity pool, smart home technology, triple garage, and panoramic views that will surpass all expectations. Over 10 acres of freehold land with vineyards, and long-term leases on neighbouring parcels, as well as a certified organic winery operation with wine-making equipment, tasting room, large venue-friendly patio perfect for weddings or parties, and more. A newly constructed ~80'x40' two storey outbuilding is roughed in for extra accommodations, storage, and expanded operations. The business comes with transferable contracts in place for the next owner. Well-suited for owner-operators wishing to take over operations in full, or an owner wishing to live in a modern home set among the vines with stunning views while the winery runs itself. Management and employees are willing to stay on to assist with a transition, or they can continue to run the operation in full for an absent owner. This is a great opportunity to obtain a premium brand, a stunning residence, and some of the best views that the Okanagan has to offer. (id:60626)
Angell Hasman & Assoc Realty Ltd.
Sotheby's International Realty Canada
18555 Matsu Drive
Summerland, British Columbia
Offered for sale is Sage Hills Estate Winery, an established premium boutique winery in Summerland, BC. This offering includes a stunning modern residence, all located on an irreplaceable 10.36 acre parcel overlooking Lake Okanagan. The main home features 4,576 sqft of interior living with 4 beds + den, 4 baths, perched on the mountainside with gorgeous architectural features, including cantilevered living room with 270 degree views. Infinity pool, smart home technology, triple garage, and panoramic views that will surpass all expectations. Over 10 acres of freehold land with vineyards, and long-term leases on neighbouring parcels, as well as a certified organic winery operation with wine-making equipment, tasting room, large venue-friendly patio perfect for weddings or parties, and more. A newly constructed ~80'x40' two storey outbuilding is roughed in for extra accommodations, storage, and expanded operations. The business comes with transferable contracts in place for the next owner. Well-suited for owner-operators wishing to take over operations in full, or an owner wishing to live in a modern home set among the vines with stunning views while the winery runs itself. Management and employees are willing to stay on to assist with a transition, or they can continue to run the operation in full for an absent owner. This is a great opportunity to obtain a premium brand, a stunning residence, and some of the best views that the Okanagan has to offer. (id:60626)
Angell Hasman & Assoc Realty Ltd.
Sotheby's International Realty Canada
18555 Matsu Drive
Summerland, British Columbia
Offered for sale is Sage Hills Estate Winery, an established premium boutique winery in Summerland, BC. This offering includes a stunning modern residence, all located on an irreplaceable 10.36 acre parcel overlooking Lake Okanagan. The main home features 4,576 sqft of interior living with 4 beds + den, 4 baths, perched on the mountainside with gorgeous architectural features, including cantilevered living room with 270 degree views. Infinity pool, smart home technology, triple garage, and panoramic views that will surpass all expectations. Over 10 acres of freehold land with vineyards, and long-term leases on neighbouring parcels, as well as a certified organic winery operation with wine-making equipment, tasting room, large venue-friendly patio perfect for weddings or parties, and more. A newly constructed ~80'x40' two storey outbuilding is roughed in for extra accommodations, storage, and expanded operations. The business comes with transferable contracts in place for the next owner. Well-suited for owner-operators wishing to take over operations in full, or an owner wishing to live in a modern home set among the vines with stunning views while the winery runs itself. Management and employees are willing to stay on to assist with a transition, or they can continue to run the operation in full for an absent owner. This is a great opportunity to obtain a premium brand, a stunning residence, and some of the best views that the Okanagan has to offer. (id:60626)
Angell Hasman & Assoc Realty Ltd.
Sotheby's International Realty Canada
1 Suncrest Drive
Toronto, Ontario
Welcome to 1 Suncrest Drive, an extraordinary estate in Toronto's exclusive Bridle Path neighbourhood. This custom-built masterpiece by Keystone Group offers over 8,500 sq. ft. of luxurious living space, thoughtfully designed for elevated family living and sophisticated entertaining. Featuring 5 spacious bedrooms, including a private nanny's quarter, 2 offices, and 2 elegant powder rooms, this home offers the perfect balance of comfort and functionality. The grand 21-ft. foyer with its custom crystal mosaic skylight introduces the stunning quality of craftsmanship found throughout. Heated floors in all bathrooms and the entire basement provide year-round comfort. The gourmet kitchen, designed for the discerning chef, includes a La Cornue gas range, Calacatta marble countertops, a walk-in pantry, and a wine fridge, ensuring its perfect for both intimate dinners and grand celebrations. The open-concept living area is enhanced by a built-in sound system and a gas fire pit, creating the ideal environment for entertaining. The expansive 2,630 sq. ft. luxury basement retreat is a true highlight, featuring a wet bar, home theatre, indoor pool with jet system, sauna, and wood-burning firepit. With a walk-up to the beautifully landscaped grounds, this space is designed for both relaxation and entertainment. The professionally landscaped grounds offer mature trees and direct access to Sunnybrook Park, providing a serene oasis. The heated driveway and pathways ensure comfort year-round, while the 3-car garage and additional parking for 5 vehicles offer ample space for guests. With a Cambridge elevator serving all three levels, state-of-the-art security systems, and unparalleled amenities, 1 Suncrest Drive sets the standard for luxury living in one of Toronto's most prestigious communities. (id:60626)
The Agency
180 Sheerwater Court Unit# 19
Kelowna, British Columbia
Discover Luminescence, a distinguished Japanese Modern nestled in Sheerwater, Kelowna’s premier gated waterfront community. From the moment you arrive, Sheerwater distinguishes itself. It is a celebration of design, nature, and privacy - a sanctuary where life is lived with intention and distinction. Set on 2.15 acres, nineteen offers exclusive lakeside access with a private marina and unobstructed lake vistas. Its three-story genkan foyer creates a calming transition from the outdoors. Crafted from concrete, brick, glass, and timber, the residence showcases open interiors filled with natural light. Water features inside and outside create a sense of serenity. The sun terrace, accessible from the great room and primary suite, offers stunning 180-degree lake views and romantic sunsets. Wider than the home itself, the terrace includes multiple outdoor lounge areas, an outdoor kitchen, numerous gas-lit fire features, and a pool deck that seamlessly flows into an infinity pool color-matched to Okanagan Lake. Inside, a series of rooms offer mesmerizing views of exterior water features through clear aquarium panels. Additionally, a lush and private courtyard is off the sunlit, professional-grade kitchen. Built to commercial standards, every detail reflects exceptional craftsmanship, exemplified by the two-story garage with a vehicle lounge, and a spacious passenger elevator. Recognized with awards for home design, primary suite, and luxury pool, Luminescence defines visionary. (id:60626)
Sotheby's International Realty Canada
7491 Pacific Circle
Mississauga, Ontario
High quality, very clean industrial property. Vacant possession . High quality, Roof replaced in 2010. Perfect for business looking to own their real estate footprint.7491 Pacific Circle is located in Central Mississauga with direct Tomken Road exposure. It is a well-maintained, well laid-out functional industrial facility with E2 zoning, quality office area with open space and private offices. The property enjoys excellent access to Highways 410, 401, 403 and 407 **EXTRAS** Previously was being used for food manufacturing, mixing, and packaging. (id:60626)
Prestige World Realty Inc.
200 Town Centre Boulevard
Markham, Ontario
Gorgeous 4 Storey Professional Office building in heart of City of Markham situated on a 2.09 acre site. Two public elevators. Transit at door. Across from Markham Civic Centre, Theatre, Community park/sport court. Close proximity to several major arterial roadways and highways; Hwys 7, 404 and 407 (toll), Warden Ave. Commercial office/retail ground floor and 3 levels of professional office use. All measurements and listing information to be verified by all buyer. Listing Agent/Representative to be present for all showings. 24 hour notice may be required for tenanted units. Being sold Under Power of Sale. Do not go direct, do not disturb tenants. (id:60626)
Century 21 Leading Edge Realty Inc.
1525 Vinson Creek Road
West Vancouver, British Columbia
This custom built home in prestigious Chartwell is an Avant-Garde perspective of design, engineering and craftsmanship. Elegance and character are embedded in every feature of the home, extending the ever dynamic view of downtown Vancouver and the majestic Lions Gate bridge. 1525 Vinson Creek extends luxury by 9,594 sq. ft. of living space and nearly 1/4 of an acre of land space. A custom elevator providing access to 6 Bedrooms and 9 bathrooms, Spanish and Italian tiles, an immersive private home theatre and an outdoor infinity pool are only some of the features that puts this property into a new category of luxury homes. 1525 Vinson Creek is masterfully emerging architecture beyond the definition of art. Open House on Sun 2-4pm, July 6. (id:60626)
Sutton Group-West Coast Realty
Royal Pacific Lions Gate Realty Ltd.
228 Dunvegan Road
Toronto, Ontario
This Newly Completed Estate Is A True Standout In Prestigious Forest Hill, Offering Nearly 9,000 Sq. Ft. Of Refined Living Space. With A Stately Limestone Façade And A Simulated Slate Roof, This Home Combines Timeless Elegance With Thoughtful Design. Created By Acclaimed Architect Richard Wengle And Styled By The Wise-Nadel Team, It Reflects A Seamless Blend Of Luxury And Functionality, Constructed By The Esteemed Marvel Homes. Step Inside To Soaring Ceilings, Intricate Millwork, And Heated Custom Slab Flooring. The Formal Living And Dining Areas Flow Into A Beautifully Crafted Kitchen With Top-Tier Appliances, A Generous Island, And A Walk-Out To A Covered Terrace Featuring An Outdoor Kitchen And Skylight Perfect For Entertaining. The Second Floor Hosts A Serene Primary Suite With A Sitting Area, Spa-Inspired Ensuite, And Dual Walk-In Closets. The Third Floor Offers Additional Living Space, A Bright Lounge, And A Bedroom With A Private Balcony. The Lower Level Is Designed For Ultimate Enjoyment, Featuring A Spacious Recreation Area And An Underground 6-Car Garage. This property comes with a Tarion Warranty. (id:60626)
Psr
Harvey Kalles Real Estate Ltd.
2119 Naramata Road
Naramata, British Columbia
Imagine waking to breathtaking lake views from your master suite, then stepping onto your infinity pool deck surrounded by 4 acres of income-producing cherry trees. This isn't just a home—it's your private resort. Relax under cathedral ceilings in the great room where a stunning 2-story stone fireplace anchors gatherings, or retreat to your wine cellar for evening tastings. The chef's kitchen becomes your culinary playground with Wolf/Sub-Zero/Miele appliances and dual granite islands perfect for entertaining. Unwind in your spa-like master ensuite with rain shower and soaker tub, or host movie nights in your private theatre. Step outside to your gazebo with outdoor kitchen, pizza oven, and natural waterfall soundtrack. Your guests stay comfortably in the separate 2-bedroom residence while you enjoy ultimate privacy. With geothermal efficiency, solar power, greenhouse gardening, and underground irrigation maintaining your paradise, this Naramata gem offers the perfect blend of luxury living and agricultural income. Stop dreaming—start living your best life here. (id:60626)
Chamberlain Property Group
35110 Delair Road
Abbotsford, British Columbia
A rare 2.06-acre development infill site in East Abbotsford, approved for 51 townhomes in a high-demand, supply-constrained market. This flat, serviced lot is minutes from Hwy 1, Costco, Walmart, Cactus Club and Delair Park. The project features spacious 3 & 4-bedroom townhomes. Close to the University of the Fraser Valley, this centrally located opportunity is ideal for developers looking to capitalize on Abbotsford's growing market. (id:60626)
Sutton Group-West Coast Realty (Abbotsford)
1082 Halls Rd #5
Muskoka Lakes, Ontario
Nestled on the shores of Lake Rosseau, this extraordinary property invites you to experience lakeside living at its absolute finest, available spring 2025! Nearly 4 acres of unparalleled beauty awaits, offering panoramic views and over 450 feet of pristine shoreline, a true haven for those seeking tranquility and recreation. Explore the beautifully landscaped grounds and relax in the water's edge gazebo with breathtaking vistas. A sprawling sun deck beckons for leisurely afternoons, while the waterfront transforms into an entertainer's paradise. A putting green, stone patios, and multi-zoned speaker system create the perfect backdrop for unforgettable gatherings, both day & night. As dusk settles, enjoy sound and nightscape light systems, creating the perfect ambiance for an unforgettable experience with friends and family. The excitement continues out back, where a garage/sports court complex awaits. Work up a sweat in the full gym and challenge friends to a game on the multi-sports court or Olympic volleyball court. Afterwards, unwind in the outdoor entertaining area, complete with a stone patio, fire pit, and soothing sounds of the lake, or head inside to the full bar and seating area. Steps from the water's edge, thanks to a grandfathered setback, the completely renovated cottage invites you to relax and entertain in style. The open concept living space is bathed in natural light, with walls of sliding doors seamlessly blending indoor and outdoor living. A chef's kitchen, featuring a large island and commercial oven, inspires culinary creations, while the dining room, with a custom stone fireplace, sets the scene for intimate gatherings. The living room, with its own custom fireplace, is an oasis of comfort and relaxation. Five bedrooms, including a luxurious master ensuite, provide ample accommodation for family and friends. Every detail has been carefully considered to create a truly exceptional retreat. (id:60626)
Chestnut Park Real Estate
500 Maltby Road E
Guelph, Ontario
Welcome to 500 Maltby Road, this Property is a Multifaceted Site that is 23,323 of Building on 5 acres of Zoned Outside Storage Land Including 11.5 Acres of Future Development Land in the City of Guelph. Surrounded by the Largest Local Developers, There is Nothing but Upside for this Property Moving into the Future. (id:60626)
Royal LePage Meadowtowne Realty
1547 Crown Street
North Vancouver, British Columbia
Rare development opportunity in the central heart of North Vancouver. 21,339 SQFT of RS4 zoned land within 800 metres of major transit stop (Phibbs Bus Exchange), correlates with the provincially ruled zoning density change. Direct, immediate access to HWY 1. Endless opportunities and comprehensive zoning development potential on this exciting piece of land. There is one newly constructed 6 storey multi-family development on the same block as well as another 6 storey rental building in the works. LAND ASSEMBLY 21,339 SQFT - 1547 Crown Street, 1567 Crown Street, 1573 Crown Street, 1585 Crown Street, 1599 Crown Street must be sold together in conjunction with one another. 4 of 5 properties have tenanted homes. One has been demoed. (id:60626)
Royal LePage Northstar Realty (S. Surrey)
1547 Crown Street
North Vancouver, British Columbia
Rare development opportunity in the central heart of North Vancouver. 21,339 SQFT of RS4 zoned land within 800 metres of major transit stop (Phibbs Bus Exchange), correlates with the provincially ruled zoning density change. Direct, immediate access to HWY 1. Endless opportunities and comprehensive zoning development potential on this exciting piece of land. There is one newly constructed 6 storey multi-family development on the same block as well as another 6 storey rental building in the works. LAND ASSEMBLY 21,339 SQFT - 1547 Crown Street, 1567 Crown Street, 1573 Crown Street, 1585 Crown Street, 1599 Crown Street must be sold together in conjunction with one another. 4 of 5 properties have tenanted homes. One has been demoed. (id:60626)
Royal LePage Northstar Realty (S. Surrey)
8999b Trudy's Landing
Whistler, British Columbia
Trudy´s Landing is a very unique and exclusive gated waterfront community of 4 residences located on breathtaking Green Lake. This property encompasses everything Whistler is famous for; our exquisite Whistler & Blackcomb mountains are your backdrop while gazing across Green Lake. The views offered are incomparable and the lot setting of this property offers extreme privacy. This location is certainly one of the most sought after spots in all of Whistler. 8999B Trudy's Landing is a stunning waterfront property, optimally placed on the South end shores of magnificent Green Lake with 340+ feet of water frontage. Enjoy the luxury of flying your float plane right to your personal dock, which makes coming and going from the property an absolute breeze. Imagine starting your days watching the sunrise over the mountains from the interior living space, vast outdoor space OR your very own dock. Not only is this house amazing for summer fun, it is also an incredible winter home. (id:60626)
Engel & Volkers Whistler
2250 6th Line
Douro-Dummer, Ontario
Discover a remarkable estate home formerly belonging to the iconic musician Ronnie Hawkins, a true slice of Canadian music heritage. Nestled on over 157 acres with breathtaking views of Stoney Lake, this fully updated property spans more than 7,300 square feet of opulent living area, complete with 6 large bedrooms and 7 exquisite bathrooms. The residence also includes a separate 3-bedroom apartment, ideal for guests, family, or as a rental opportunity. The vast land features a sizable barn, a three-car garage, additional sheds, a chicken coop with a lake view, and extensive gardens. With lake access via 754 Hawkins Rd, adding an extra 13 acres & nearly 3,000 feet of shoreline, along with 2 year-round cottages, with 3 bedrooms, 3 baths right on Stoney Lake. Potential to develop a marina. Lots of parking on both properties. Live in one & rent the others or manage them as vacation rentals. See Survey for details. (id:60626)
Keller Williams Community Real Estate
2849 Clarkesville Street
Innisfil, Ontario
Unlimited Possibilities Await: With close to 39 acres of land, existing homes nearby, and a double-garage raised bungalow w/ a finished basement & enclosed swimming pool offering income-generating potential, this property offers incredible opportunities. Located in a serene area of Simcoe County, yet only a short drive to essential conveniences and Lake Simcoe. (id:60626)
Smart Sold Realty
2849 Clarkesville Street
Innisfil, Ontario
Unlimited Possibilities Await: With close to 39 acres of land, existing homes nearby, and a double-garage raised bungalow w/ a finished basement & enclosed swimming pool offering income-generating potential, this property offers incredible opportunities. Located in a serene area of Simcoe County, yet only a short drive to essential conveniences and Lake Simcoe. (id:60626)
Smart Sold Realty

