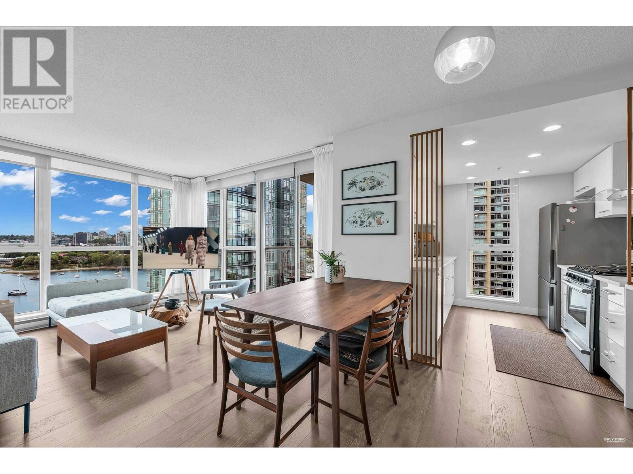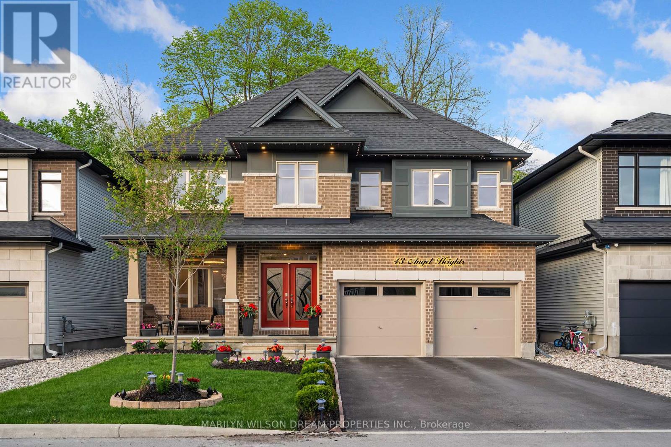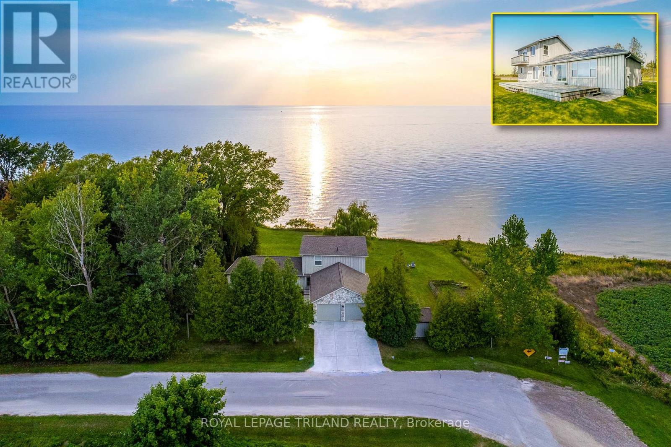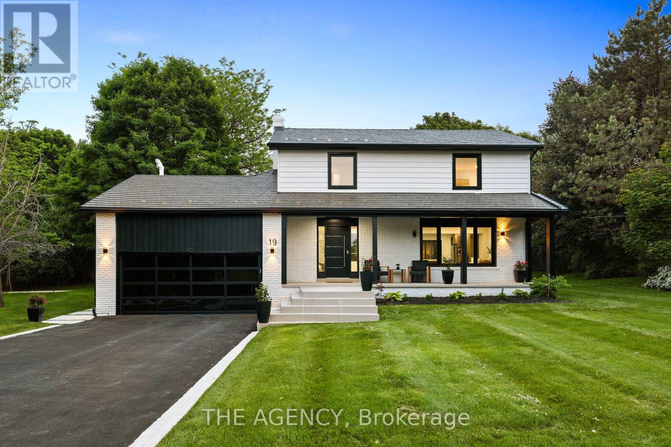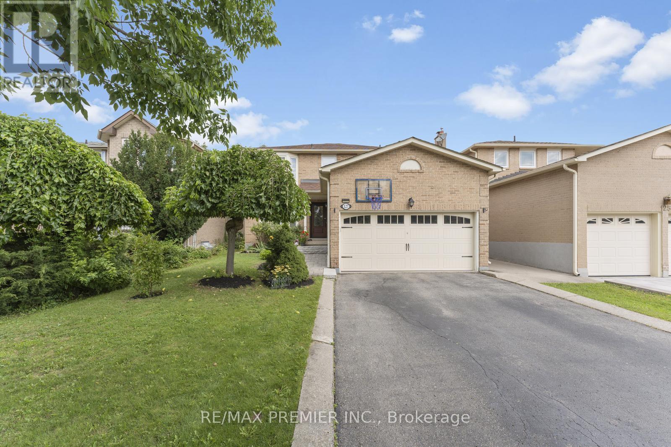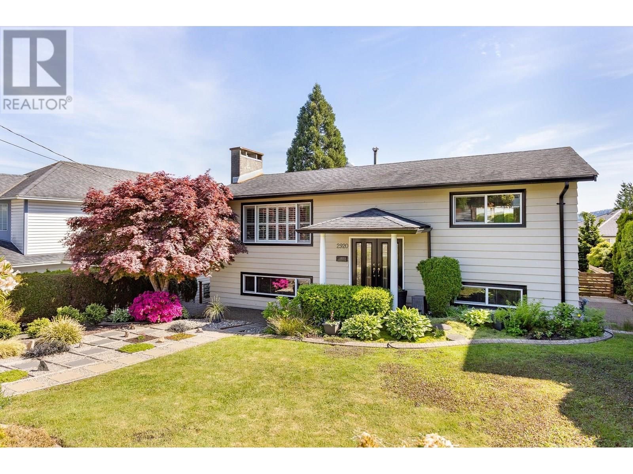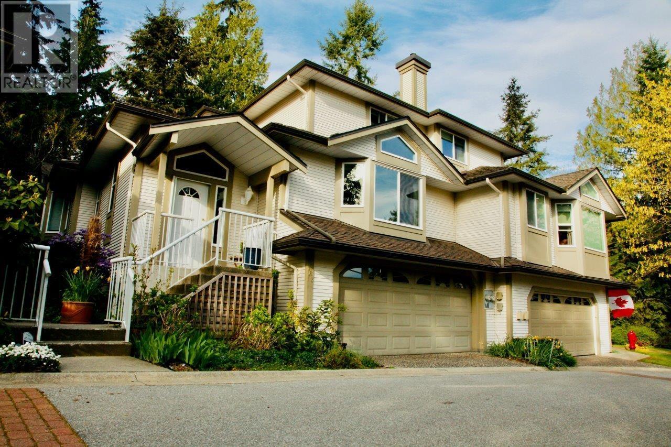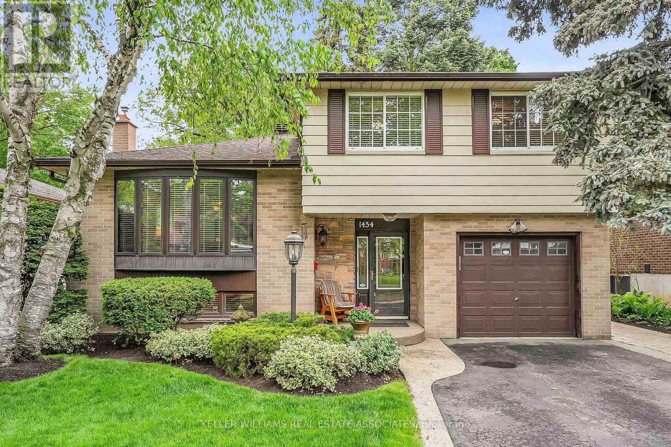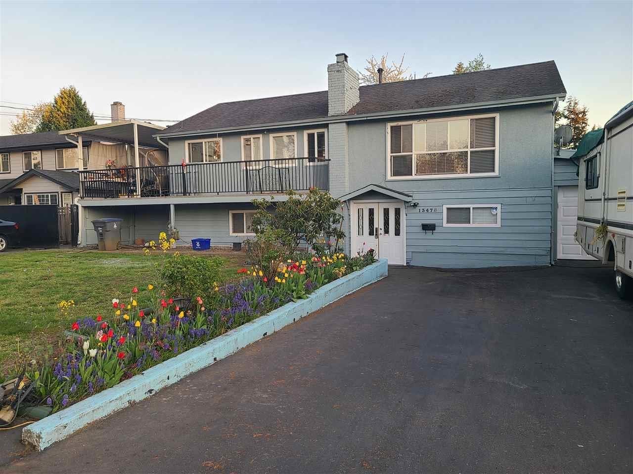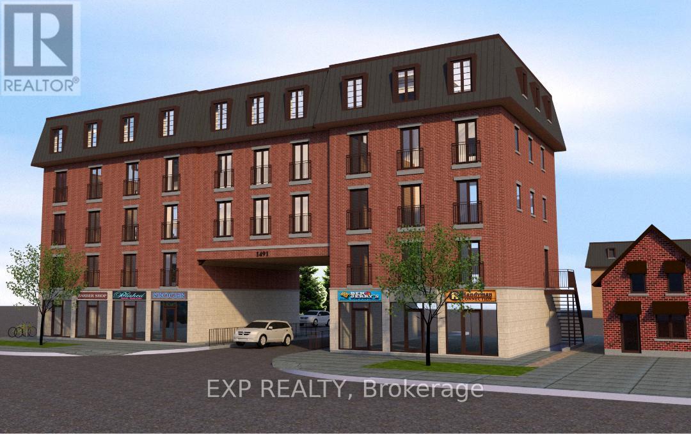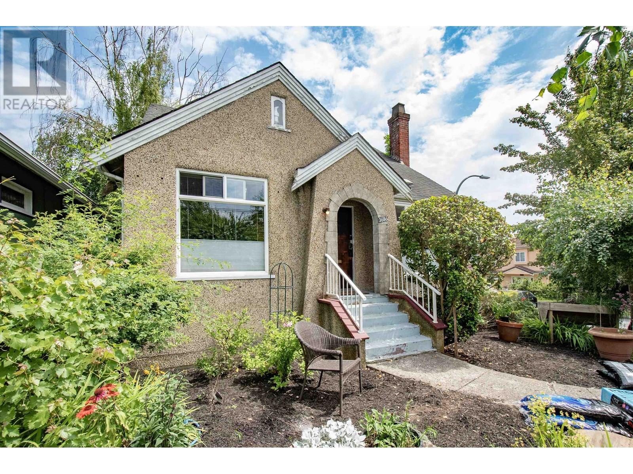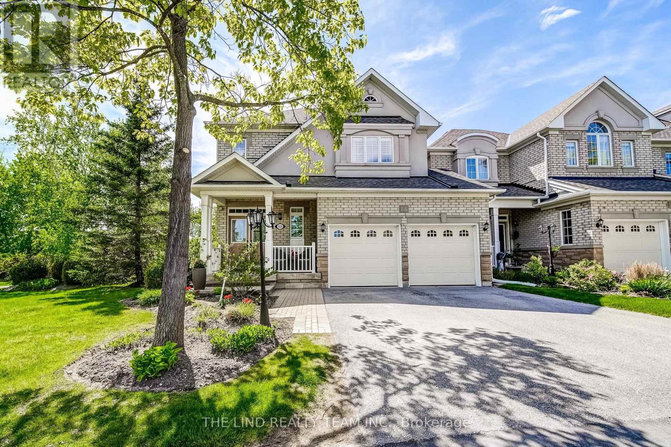103 3399 Capilano Crescent
North Vancouver, British Columbia
Welcome to this luxuriously renovated ground level 2 bed / 2 bath corner home in the prestigious Capilano Estate. Surrounded by lush greenery, this bright and private residence features a reconfigured open layout with a removed load bearing wall and a stunning custom kitchen with premium appliances, wine cooler, full size washer/dryer, and much more! Both bathrooms are elegantly updated with high end finishes. Upgrades include wide plank flooring, designer lighting, roller shades, custom walk in closet, fireplace accents, and smart heat pumps in every room. Includes 2 side by side parking stalls and large storage. Only steps to Edgemont Village, Capilano Park, and the Suspension Bridge! This fully renovated home is move in ready, and is owner occupied. (id:60626)
Angell
88 Bonny Meadows Drive
Aurora, Ontario
Elegant and Modern Fully Renovated Family Home in a High-Demand Area of Aurora. This bright and spacious residence is ideal for a growing or multi-generational family, featuring five generously sized bedrooms and four bathrooms.Enjoy a modern open-concept kitchen equipped with brand-new, high-quality stainless steel appliances B/I. An extra-large deck is perfect for entertaining, while the beautifully landscaped front yard connects to a fully fenced and private backyard.The one-bedroom walk-out suite on the lower level, complete with a new kitchen, new appliances,second set of washers and dryers, renovated 3-piece bath, is the perfect opportunity for an in-law suite or as a potential rental income source to cover a significant portion of your mortgage.The property also includes a double garage with additional driveway parking spaces. This home is conveniently located within walking distance of highly rated schools, parks, trails, and transit. About $300,000 spent in renovations (id:60626)
Century 21 Leading Edge Realty Inc.
3132 W 7th Avenue
Vancouver, British Columbia
Rarely Available COACH HOUSE in Prime Kitsilano! This private and quiet coach house offers the charm of a detached home without the price tag. The main floor features an open-concept kitchen, living, and dining area, while upstairs boasts two bedrooms, two bathrooms, and a flexible family room/office. Enjoy the convenience of an attached single-car garage, perfect as a gym, office, or storage. Step outside to your private yard with two garden beds-a peaceful retreat. Built in 2014 with durable Hardie board siding, this home offers modern construction and peace of mind. Prime location just a short stroll to the vibrant shops, cafés, and restaurants of West Broadway, and minutes from the beach. Priced $143k below tax assessment. (id:60626)
Engel & Volkers Vancouver
1802 1408 Strathmore Mews
Vancouver, British Columbia
Beautifully updated corner unit at the prestigious West One in Yaletown! This spacious 2 bedroom+ large den home features floor- to-ceiling windows with stunning views of False Creek and David Lam Park. Enjoy the bright living area with a balcony and western exposure, a stylish kitchen with breakfast nook and built-in bar cabinet, and engineered hardwood floors throughout. Both bedrooms are generous in size with custom built-in storage, and the den is perfect for a home office. Comes with 2 underground parking stalls and access to Club Viva: pool, gym, squash courts, concierge, and more. Move-in ready and in one of Vancouver's best locations! (id:60626)
Royal Pacific Riverside Realty Ltd.
43 Angel Heights
Ottawa, Ontario
Welcome to this stunning showpiece on a premium 45-ft lot with no rear neighbours, backing onto a serene forest with access to the Trans Canada Trail. Located in Westwood & Blackstone, this 4+ suite residence spans 3,500 sq. ft. + 900 sq. ft. lower level, blending sophisticated design with modern comfort. Step into the grand entryway with soaring 17-ft ceilings and three chandeliers. Sunlight floods the open space, highlighting tree-lined views and an elegant neutral palette. The great room is ideal for gatherings or quiet afternoons. At the heart of the home, the chefs kitchen features upgraded cabinetry, an 8-ft granite island, a built-in wall oven & microwave, stainless steel appliances, and ample storage. Wood floors extend through the main level, complemented by oversized glossy tiles. A private main-floor office offers a peaceful workspace with forest views. Upstairs, polished nickel balusters add sophistication to the stairs and upper hallway. The expansive primary suite includes a spa-inspired 5-piece ensuite with a freestanding soaker tub, glass-enclosed shower, dual vanity, and two walk-in closets. Two additional bedrooms share a convenient ensuite, while the fourth has access to a nearby full bath.The basement offers a recreation room, full three-piece bathroom, and a dedicated laundry room with ample storage.The backyard provides privacy with a full PVC deck, lush lawn, and serene forest views. Enjoy morning coffee on the patio or a summer barbecue with nature just beyond your fence. Westwood & Blackstone blends convenience with natural beauty, offering top-rated schools, parks, and urban amenities. Outdoor enthusiasts will appreciate easy access to hiking, biking, and year-round recreation. Kanata's high-tech hub, shopping, and dining are just minutes away. 24-hour irrevocable on all offers. (id:60626)
Marilyn Wilson Dream Properties Inc.
7749 Churchville Road
Brampton, Ontario
A Fantastic Location! Scenic Heritage Village Of Churchville. A unique chance to acquire a property with endless potential. This ideal rectangular lot is just steps away from the Credit River, parks, and a golf course. Surrounded by luxurious multimillion-dollar homes, it offers easy access to all major highways. Located on a quiet, dead-end street with minimal traffic, the lot is a perfect haven for nature enthusiasts. (id:60626)
Upstate Realty Inc.
81 Saskatoon Drive
Halifax, Nova Scotia
Have you been dreaming of lakefront living in the city. It is our pleasure to present this magnificent home nestled on a large lot with 86 feet of Kearney Lake frontage. You will enjoy quick and easy access to the 102 Hwy with less than 10 minutes to the fine dining and shopping in Bayers Lake, 17-minutes to downtown Halifax and just 23 minutes to the Halifax Stanfield International Airport. Kearney Lake is home to the Maskwa Aquatic Club. Maskwa is Canadas premier canoe club, winning the National Championships in 2023 and 2024. Maskwa offers youth summer programs, year-round training, competitive and recreational adult programs, and much more. Designed by John Hattie, this magnificent two-story executive lakefront home features three fully finished levels with over 3,900 square feet of finished living space. The open concept main level features a large kitchen with a ton of cabinetry, granite counter tops and walk-in pantry, dining room with garden doors to the upper deck with magnificent views of the lake and its activities, living room with cozy Rumford wood burning fireplace, a sunroom with floor to ceiling windows you are sure to love, home office, large mud room with main floor laundry, spacious front entrance foyer for greeting family and friends and access to the built in double garage with huge 21 x 12 bonus room above. The upper level features a luxurious primary bedroom with walk in closet, large spa like ensuite bathroom with a standalone glass and tile shower and a deep air jet tub to relax and soak in after a long day. The upper level also features 2 other good-sized bedrooms a home office (or guest bedroom) and the main full bathroom. The lower level can be used as a secondary suite for in-laws or extended family as it features an expansive living room (home theater), second kitchen, two bedrooms, laundry area and a full bath. There are too many features, updates and upgrades to list here. This home is a must see. (id:60626)
Royal LePage Anchor Realty
9262 213 Street
Langley, British Columbia
Welcome to this Walnut Grove stunning 2729 sq ft delux basement entry style home! Well kept and ideal floor plan for a family with 3 large bedrooms up including updated designer 3 pc tiled ensuite bathroom. Vaulted ceilings in family room. Updated kitchen with deluxe rich maple style cabinetry, AIR CONDITIOING, Generac, stone countertops and wine fridge! Basement has additional bdrm plus rec room and lots of storage. Manicured private backyard with mature plants/greenery. Enjoy sun all year round with double east and west facing covered sun decks. Indoor/outdoor private hot tub room. Extended driveway plus 2 car garage. Steps to transit and all great amenities Walnut Grove has to offer including Rec Centre, shopping and HWY 1 access! (id:60626)
Royal LePage - Wolstencroft
71899 Sunridge Crescent
Bluewater, Ontario
GRAND BEND AREA .65 ACRE LAKEFRONT HOME W/ SANDY BEACH | ONE OF A KIND OFFERING: This impressive & young 4 season Scandinavian style beach house, just a 5 min drive to everything you need in downtown Grand Bend, provides views of the lake & sunsets so exquisite, so epic, so stunning, that they'll outclass any other lakefront view you've seen! As a local real estate specialist & also as someone who grew up on the lake in this area, I've visited many lakefront properties. THIS gorgeous 2500 SQ FT 4 bed/3 bath lakefront charmer has the most immaculate & incredible views of Lake Huron & it's top 10 sunsets you will have ever seen in your life! It is absolutely breathtaking - a lakefront gift from the heavens, with almost every window in the home framing-in this mind-blowing view for your daily enjoyment, offering over 200 degrees of panoramic lake & sunset views spanning the staggering 177 FT of lake frontage! Plus, you get stellar & consistent sandy beach! The unique house, w/ a newer furnace, hot water tank, & roof (all less than 10 yrs old), offers a spectacular exterior & interior alike. Passing the stone/board & batten exterior to enter the home, you'll be able to see the lake the second you walk through the roadside door just opposite the inside entry from your roomy attached garage. The bright & beachy feel fosters a superb harmony w/ the expansive lakeview windows, boasting unique whitewashed wood ceiling features & higher-end Scandinavian finishing w/ attention to quality & longevity at every turn. The efficient younger home offers low utility billing, right on the shoreline! With over 1/2 an acre of premium privacy on the lake, practically NO NEIGHBORS, & privately owned & BRAND NEW (2023) stairs to the beach, this is a show stopper! Super unique, exceptionally well-positioned for water & sunset views, & available fully furnished w/ HOT TUB & quick possession. AirBnB Ready w/ Cleaners / $75K per yr Rental! Book your private viewing today. (id:60626)
Royal LePage Triland Realty
6918 201b Street
Langley, British Columbia
First Time in The Market. Well cared and loved home. 5 beds & den ll 3.5 Baths ll Separate Basement Entrance easy to make a suite. Full of bright natural light offers a comfortable and cozy home. Beautiful fenced backyard perfect for outdoor activities. 2024 - New Kitchen Cabinet doors, Quartz countertop & Kitchen Flooring & Hood. 2023-New Dishwasher & Oven. 2019 - New Fridge, Clothes washer & Dryer. Located in heart of Willoughby Heights, Nearby schools, shopping(willowbrook mall, Costco, TNT, Korean Markets) centers, and the Langley Events Centre. Easy to access to HWY 1. Don't miss the opportunity to own this beautiful home! Showing by appointment ONLY. (id:60626)
Sutton Group - 1st West Realty
19 Maple Grove Road
Caledon, Ontario
Welcome to a truly one-of-a-kind custom residence in the heart of prestigious Caledon Village, ideally positioned across from a tranquil park and just minutes from exclusive golf courses, scenic trails, equestrian estates and a public school. This one of a kind home is set beautifully on over half acre landscaped lot. This exceptional home delivers a bold modern aesthetics. From the moment you arrive, you're greeted by beautiful landscaping, architectural uplighting, sleek black-framed windows, a covered porch, a full-view glass garage door imported from California and a durable metal roof-a stunning combination that creates a refined and memorable first impression that sets this home apart. Inside, the main level showcases a thoughtfully designed open-concept layout. The gourmet kitchen is a true showpiece featuring premium stainless steel appliances, a two-tier wine fridge, built-in microwave, custom cabinetry, and a stunning 12 ft quartz island that anchors the space with style and function. The kitchen flows seamlessly into the living room, family room, and a bright, dedicated home office. Oversized windows flood the interior with natural light, creating a warm, airy ambiance throughout. Upstairs, discover three generous bedrooms and two spa-inspired bathrooms, each finished with premium materials and an eye for modern luxury. The lower level impresses with 10ft ceilings and over 1,100 sqft of versatile space--ready to be transformed into a home gym, theatre, or additional living quarters. All of this, just a short walk to Caledon Central Public School and mere minutes from Highway 10, offering easy access to everything Caledon and Orangeville has to offer. More than a home-this is a lifestyle statement. (id:60626)
The Agency
127 O'connor Crescent
Richmond Hill, Ontario
Welcome To 127 O'Connor Cres, High Demand Location! Over 3000 Square Feet Of Finished Living Space 4 + 1 Bedroom Home, Solid Wood Front Door, Hardwood Floors & Pot Lights Throughout, Modern Kitchen With Breakfast Area And Walk Out To Patio, Kitchen Offers Extended Cabinets, Quartz Counter, Backsplash & Valance Lighting, Oak Staircase In Open Welcoming Foyer, Combined Large Living And Dining Room Great For Entertaining, Separate Private Family Room With Stone Mantle Fireplace Featuring Double Door Walk Out To Yard, Primary Bedroom With 4 Piece Ensuite & Double Closet , 3 Large Bedrooms, Finished Basement With Separate Entrance, Large Recreation Room With Fireplace, 2nd Kitchen, 3pc Bath, Large Bedroom & The 2nd Laundry Room, Landscaped And Fenced Yard, Long Driveway No Sidewalk Accommodates 4 Cars And Double Garage. (Virtually Staged Photos) (id:60626)
RE/MAX Premier Inc.
2953 Wall Street
Vancouver, British Columbia
Welcome to Avant - Vancouver East´s most peaceful, park-filled townhome community by award-winning Aragon Properties. This rare 3-bedroom, 2-bath, 3-level home features a spacious main floor and a stunning 300+ square ft rooftop deck with sweeping views of the North Shore Mountains and water. Floor-to-ceiling windows flood the space with natural light from two exposures. Enjoy year-round comfort with geothermal heating & A/C (included in strata), high ceilings, exposed brick, engineered wood flooring, and premium finishes throughout. Located just 1 minute from Hwy 1, with bike routes, New Brighton Park Beach & Pool, Hastings Sunrise, and Nanaimo´s top eateries all nearby. Pet-friendly and Airbnb-approved (per city bylaws), this home includes 2 EV parking spots + 1 storage locker. School Catchment: Hastings & Laura Second (French Immersion) Elem., Templeton & Van Tech (French Immersion) Secondary. Contact us today to view this exceptional waterfront townhome. OH Sat & Sun, July 12/13, 2-4PM. (id:60626)
Rennie & Associates Realty Ltd.
2920 Walton Avenue
Coquitlam, British Columbia
Hidden Gem in this 5 bed, 2 bath home tucked away & just steps to Lafarge Lake, Walton Elem & Pinetree Sec, Douglas College, Skytrain and Town Centre. Private, grassy backyard with fruit trees-ideal for kids, pets & gardeners. Detached 560 square foot OVERSIZED HEATED GARAGE with 220 power, 2-pc bath, attic storage & L2 EV charger-attention mountain bikers & outdoorsy crew, trades &/or hobbyists. Lots of updates, including 2024 furnace, newer windows & custom shutters, @12 year old roof. Inside features gleaming original H/W floors, 2 gas F/Ps, gas stove, & 24' x 11' covered deck with views of City lights. Lower level with 3 beds, full bath, rec rm, laundry & sep entry for suite potential & multi-generational living. Open Saturday July 5th 2 to 4. (id:60626)
RE/MAX Sabre Realty Group
38 Surrey Drive
Hamilton, Ontario
Welcome home! Step through beautiful double doors into your stunningly renovated Meadowlands of Ancaster detached home! This incredible layout offers 5 bedrooms, 3+1 bathrooms and over 4000+ square feet of finished living space, perfect for the growing family. Extensive renovations over the last 5 years including a new kitchen with an oversized island, quartz counters, SS appliances, gas range and your very own built in Beer Keg with tap! Walk into your bright vaulted family room with new stone floor to 2 storey ceiling fireplace wall, spacious dining room, new powder room and new main floor laundry room. Head upstairs featuring a refinished staircase with new spindles. The upper level offers a rare 5 bedroom layout, new trim, new doors and new beautiful main bathroom with doubled sink, custom cabinets and porcelain tiles. The lower level is fully finished with an extra office/bedroom space, recreation room and a 3 piece bathroom. The backyard oasis offers a quiet, private setting with pergola, added hedges, 2 apple trees, new fences and a stock tank pool for hot summer plunges! Set in the perfect family neighborhood, minutes from all amenities, shops, restaurants and highway access. Dont miss out on this bright and spacious beauty in sunny Ancaster!! (id:60626)
Royal LePage Burloak Real Estate Services
163 101 Parkside Drive
Port Moody, British Columbia
Treetops - Nestled in one of Port Moody's most desirable complexes, this duplex-style townhome offers the perfect blend of convenience and tranquility. Close to all levels of schools, Inlet Skytrain, transit, trails, parks, and shopping, this home features hardwood floors, gas fireplaces, a newer kitchen, and impressive upgrades. With three spacious bedrooms, three full baths, and a powder room, there's ample space for everyone. The basement includes a huge flex room perfect for a yoga studio, playroom, or your creative ideas. Enjoy peace of mind with a new roof installed in 2018 and windows replaced in 2022. Top-tier amenities include an indoor pool, hot tub, and fitness center. Unwind in your private backyard, a serene escape from daily life. Waiting for you to call this home! (id:60626)
Royal LePage Sterling Realty
20994 Old Yale Road
Langley, British Columbia
Attention Developers and Investors! This 12,000 sqft lot is connected to city sewer and water, Zoned for low rise multi-unit residential buildings of 3-6 storeys with a 1.4 - 2.1 FAR. Potential for a Seniors' Care Facility. Buyer must verify all information. This rare find is located on a quiet street with lots of character. The beautiful rancher features hardwood floors, updated windows, a loft, and a basement. The 80x150 lot boasts a large south exposed yard with a $15,000 outdoor living area, 1000 sf patio, and a 16x16 pavilion. Additionally, there is a 700 sf workshop on the property. There are no creeks or easements on the lot. Conveniently located within walking distance to shopping, restaurants, doctors, schools, parks, Newlands Golf & Country Club, and natural trails. (id:60626)
Royal LePage Global Force Realty
1454 Leda Avenue
Mississauga, Ontario
Leda leads you home! Tucked into one of the prettiest pockets of Mineola, this 3+1 sidesplit brings charm, function, and upgrades in all the right places. Hardwood floors, crown moulding throughout, and a kitchen with granite counters, pot lights, and walkout to a big backyard deck. The flexible main-level den has a gas fireplace and walkout, perfect as a family room or home office. Finished basement with rec room, gas fireplace, shower, laundry, and storage. Big, beautiful lot with mature trees, lush gardens, cedar cabin, and aggregate walkway. Close to top schools, trails, transit, and Port Credit. This one just feels like home. Mineola isn't just a neighbourhood, it's a lifestyle. Tucked into South Mississauga, this community is known for its tree-lined streets, top-tier schools, and peaceful, park-like setting just minutes from the lake. (id:60626)
Royal LePage Real Estate Associates
13478 79a Avenue
Surrey, British Columbia
Introducing an over 10,000 square feet rectangular lot with endless possibilities, including an option to construct a 6-units or subdivision (check with City). This beautiful flat 79' x 128' property sits on a quiet inner street surrounded by all of life's amenities nearby. Schools, shopping, transit, parks all walking distance. This house contains 4 bedroom, 2 and half bathrooms including a mortgage helper. Also find a large rec room awaiting your ideas. Ample amount of parking with double driveway and RV parking. Great opportunity for holding, rental investment, renovation project or even build your dream home! Call now to book your viewing! Showings of property will begin on May 26, 2025 at 1pm. (id:60626)
Royal Pacific Realty (Kingsway) Ltd.
1491 Stittsville Main Street
Ottawa, Ontario
Attention: Developers And Investors. Exceptional Opportunity To Acquire A Fully Approved, Permit-Ready Development Site In The Heart Of Stittsville. This 0.40-Acre Lot At 1491 Stittsville Main Street Is Fully Approved And Permit-Ready For Immediate Construction Of A Five-Storey Mixed-Use Building. Approved Plans Include 18 Residential Units (7 One-Bedroom, 8 Two-Bedroom, 3 One-Bedroom Plus Den), 2 Ground-Floor Commercial Units Totaling Approx. 1,814 Sq.Ft., 34 Parking Spaces (Residential, Visitor, And Retail Mix), 11 Bicycle Spots, And 18 Storage Lockers. Zoned TM9[465]H(15)-H And TM9[2272]H(15), Allowing For A Range Of Commercial And Residential Uses. Located Within Ottawa-Carleton Common Elements Condominium Corporation No. 1030, With Monthly Fees Of $1,740.40. Strategically Positioned On A High-Traffic Corridor With Excellent Visibility And Walkability, This Site Offers Immediate Access To Public Transit, Retail, Schools, And Community Amenities. With Ottawa's Rental Market Strengthening And Condominium Inventory Tightening, This Turnkey Site With All Permits And Approvals Secured, Is A True Shovel-Ready Development Site In A Rapidly Growing Suburban Community With Strong Market Fundamentals. (id:60626)
Exp Realty
2686 Nanaimo Street
Vancouver, British Columbia
Greenway Gem! If you love City Living close to nature and all amenities, this is IT! Nestled between all the conveniences of Broadway and Grandview, and steps from the Central Valley Greenway/bikepath this location is hard to beat. Cute character house on a bright sunny corner lot with a gorgeous garden (including mature grape vines), 4 bedrooms up, detached office or workshop (with fireplace) and a lovely rental suite....what more could you ask for? All at an entry level price! Open House: Saturday July 26, 2:00pm-3:30pm (id:60626)
Coldwell Banker Prestige Realty
9476 203 Street
Langley, British Columbia
Tired of looking at homes that need updates? Look no further. This "MOVE-IN READY" Gem is waiting for you. Situated on 5,942 sq ft private lot. Offering 3 Beds up Plus a loft (office/guestroom/4th bed) with a MURPHY WALL BED. Large Primary ensuite Sep seamless glass shower & soaker tub. The Family friendly layout includes a spacious kitchen with eating island, granite counters, SS appliances & attached family room, plus formal living/dining room. Indoor/outdoor living shines with a 529 sq ft deck, gas hook-up, Hot tub, playhouse, shed in your private yard. Extensive updates include Roof/gutters, windows, Furnace/ A/C, 200 AMP, Just Fully painted inside & out, Stamped concrete & the list goes on. RV Parking room for 8 vehicles. Quiet family area close to Schools, shopping, freeway. (id:60626)
RE/MAX Treeland Realty
204 Franklin Avenue
Toronto, Ontario
Charming Fully Renovated Detached Home in the Heart of Toronto. Modern Comfort and Urban Living Combined. Nestled in the vibrant core of Toronto, this exquisitely renovated detached home offers a harmonious blend of professional workmanship and quality materials. With every corner revitalized, the home showcases a contemporary design while maintaining a charming, inviting character. Urban Comfort Meets Sophisticated Style. The meticulous renovation is evident in every detail, from the solid oak staircase to the tasteful fixtures and modern finishes. This home is move-in ready, allowing you to start your next chapter without delay. Whether you envision settling in with your family or exploring the propertys rental potential, the possibilities are endless.Fully Renovated Detached Home with professional workmanship throughout. 3 spacious bedrooms on the upper floor. 4 modern bathrooms Spread Throughout for added convenience. Main floor open-concept living/kitchen areaperfect for entertaining. Elegant fireplace in the living room. Modern family kitchen with stainless steel appliances and eat-in area. Laneway access for parking or off-loading. Prime urban location near shops, restaurants, and public transit. Ideal for families or investors seeking rental income potential you're searching for a home that seamlessly combines comfort, style, and the energy of urban living, look no further. This property stands ready to welcome you whether you plan to move in and make it your own, or take advantage of its investment potential in one of Torontos most sought-after neighbourhoods. (id:60626)
Housesigma Inc.
22 - 88 Stonecliffe Crescent
Aurora, Ontario
Picturesque privacy & security. Have it all in sought after exclusive 'gated' 'Stonebridge Estates'! 2424 SF Stone & brick 'end suite' featuring soaring 9ft + 22ft smooth and vaulted ceilings! Plank hardwood floors on both first and second levels! Custom cornice moulding, knee wall, pillars and upgraded 8" baseboard! Fresh modern neutral decor! 'Gourmet' centre island kitchen with granite counters, custom glass back splash, 4 person breakfast bar, custom extended cabinetry with crown mouldings and quality stainless steel appliances! Sunfilled family sized breakfast area wit double garden door walkout to oversized patio overlooking ravine! Kitchen 'open' to spacious 'great room' with cosy marble trimmed gas fireplace and bright windows overlooking ravine! Entertaining sized two storey dining area combined with open 'concept ' den area! Primary bedroom with sitting area, gas fireplace and bright walkout to balcony overlooking ravine, enticing marble ensuite and organized walkin! Large second bedrooms too! Professionally finished 'open concept' lower level featuring huge recreation room / games room combination with upgraded broadloom, above grade windows and pot lights! Lower level office or gym too! Cold storage and loads of finished storage too! Main floor laundry with custom built in cabbies and access to fullly drywalled garage! (id:60626)
The Lind Realty Team Inc.




