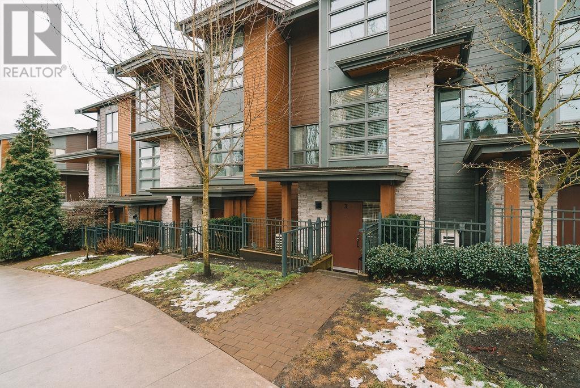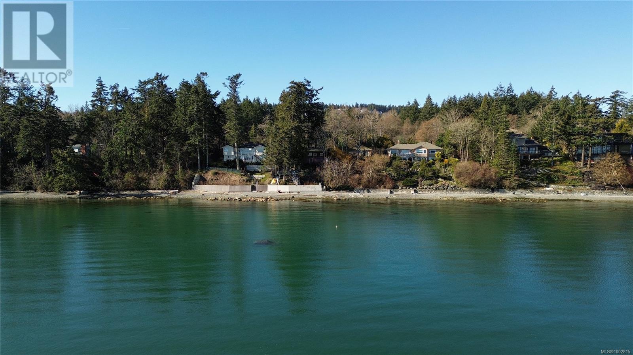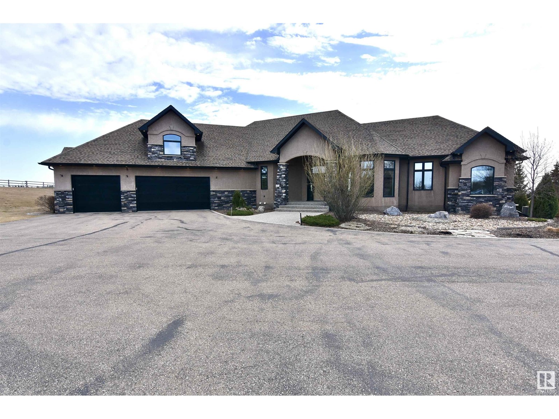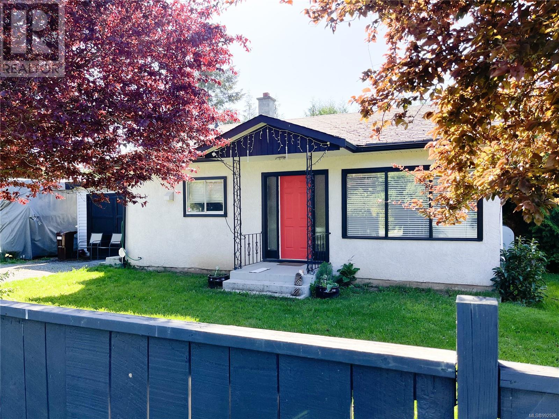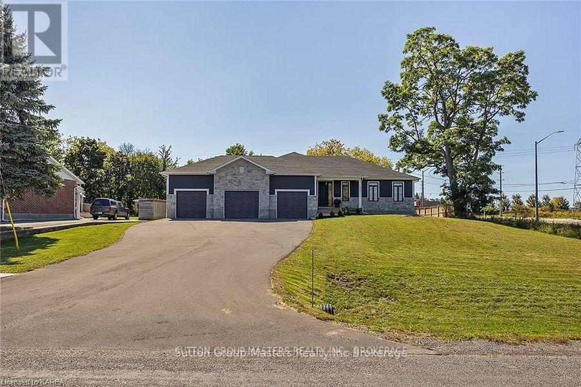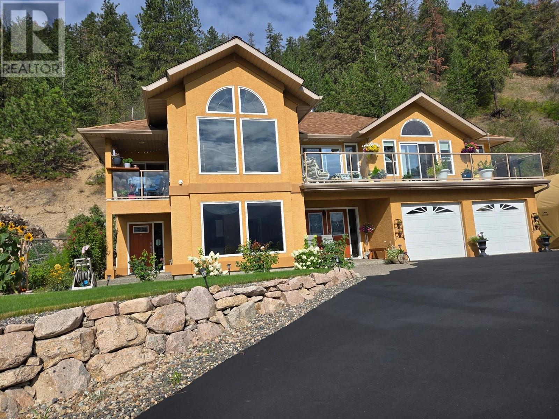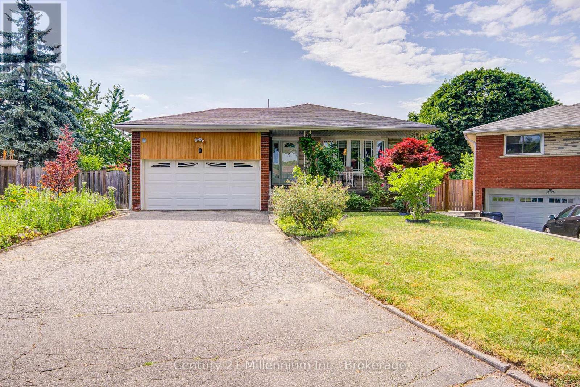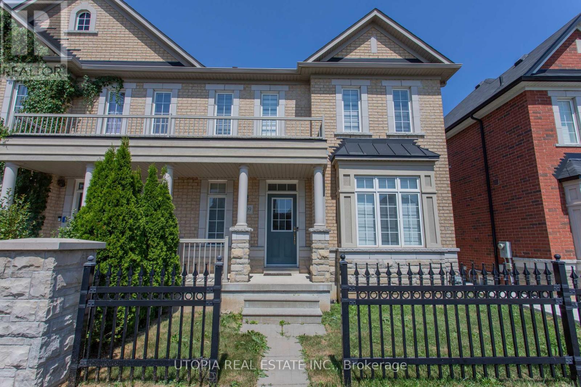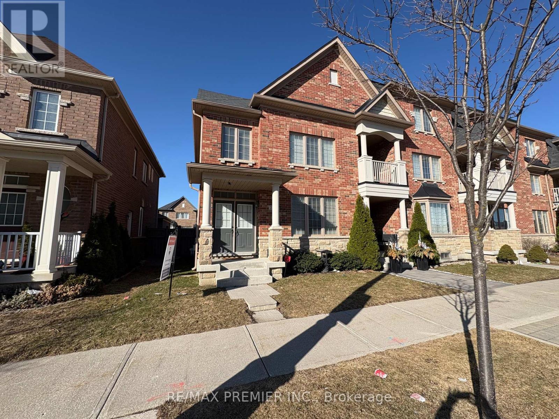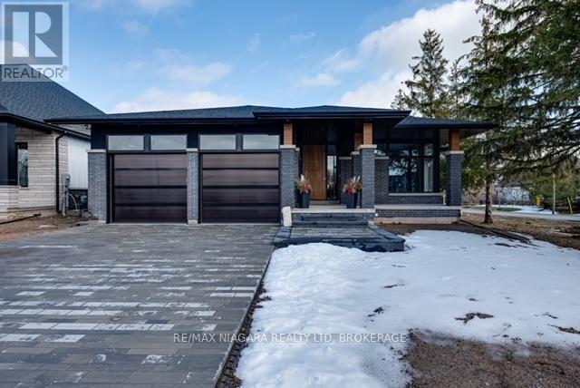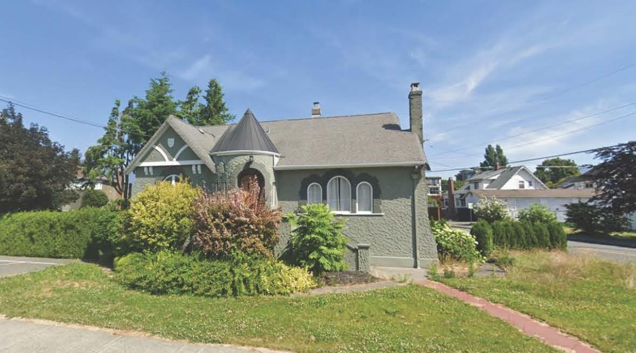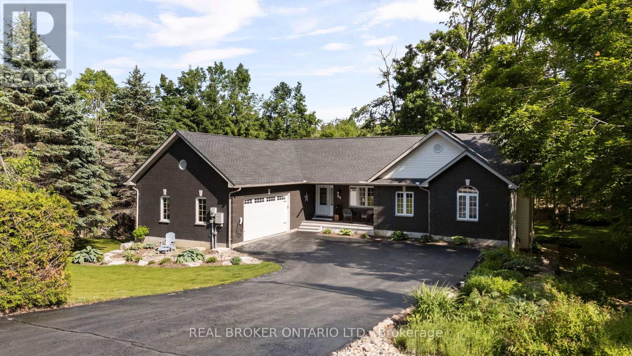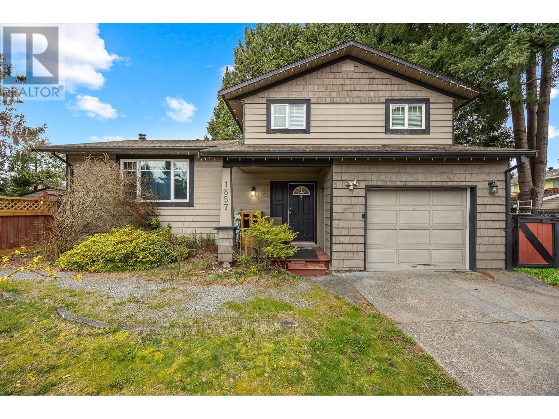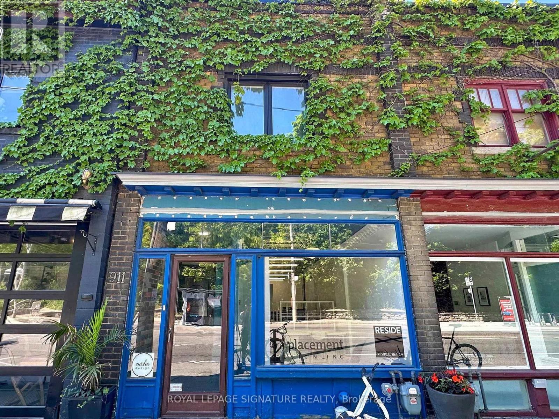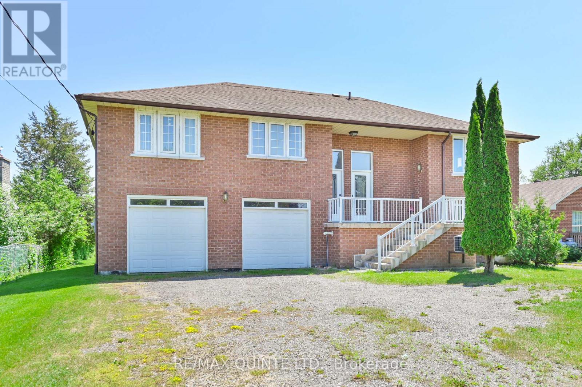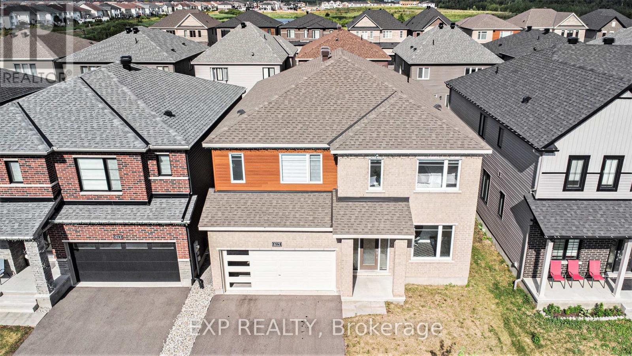3 70 Seaview Drive
Port Moody, British Columbia
Nestled in vibrant, sought-after Port Moody! This stunning townhome offers the perfect blend of luxury & practicality. Nearby: Evergreen SkyTrain, trendy shops, top-rated restaurants, Brewers Row, and more! Step inside to an airy, open-concept main level, kitchen flows seamlessly into the dining and living areas-perfect for entertaining. Gas stove, a gorgeous island, and premium finishes that elevate the space. Sun-drenched interiors with expansive windows create a warm and inviting atmosphere, while a spacious exterior patio-complete with a natural gas BBQ hookup-extends your living space outdoors. Upstairs, 3 bed, 2 bath, laundry, and plenty of closet space. The primary suite features a walk-in closet and a spa-inspired ensuite with heated floors-your personal retreat! An innovative, energy-efficient heating system with A/C ensures year-round comfort and savings. 2 car garage & extra storage space. (id:60626)
Oakwyn Realty Ltd.
9005 Lochside Dr
North Saanich, British Columbia
Build your dream home on this stunning walkout waterfront lot on the Saanich Peninsula! This 6.672 sq ft parcel offers a private beach overlooking a horizon of iconic west coast views like mighty Mount Baker, the dynamic Haro Straight and a collection of Gulf Islands. A beach- and boat-lover’s joy, this space benefits from a new concrete engineered retaining wall, durable stainless steel staircase and beachfront winch for kayaks, boats and more, making access to fun in the sun effortless! Walk along the beach sipping your morning coffee as the ocean spray kisses your face. Explore the lush greenery as you bike along the nearby Lochside Trail. Make a Thursday night tradition of shopping at the Sidney street market. Jet off to the mainland or faraway destinations with ease from YYJ and the ferry terminal, both just minutes from home. Whether you’re looking to set down roots or to develop these gorgeous lands, 9005 Lochside offers the best of the island to enjoy. (id:60626)
RE/MAX Camosun
58124 Rr 90
Rural St. Paul County, Alberta
EXECUTIVE HOME MINUTES FROM TOWN! Luxury abounds from the hardwood floors, granite counter tops, the upper loft gym & the double sided fireplaces to the walk out basement, gorgeous landscaping, professional grade shop & paved lit driveway. The chef's kitchen is open to the dining area and has access to the 2 tiered composite deck. The living room features a tray ceiling & floor to ceiling windows for elegance. Your master is your oasis with a bay window, fireplace, ensuite with soaker tub, walk in shower & huge walk in closet. Downstairs is where the party's at with it's large family room, rec area & full sized wet bar for watching the big game. In floor heat throughout. Spend your summer evenings around the massive fire pit. The attached heated 3 car garage is ideal for avoiding the elements. Work from home or have a bunch toys? The 3 bay 40 x 60 shop is for you - heated, 1/2 bath & high ceilings - it's a mechanics paradise. Why build when this home has everything you need, just move in & love your life! (id:60626)
Century 21 Poirier Real Estate
3429 Dundas Street
Vancouver, British Columbia
Discover modern laneway living at 3429 Dundas! This beautifully built 3 bed, 2 bath home offers contemporary design across two levels, complete with A/C, heat pump, and premium finishes. Built in 2022 and backed by the balance of the 2-5-10 warranty, it´s perfect for families or investors. Tucked away on a quiet, family-oriented street, yet close to parks, schools, transit, and local amenities-this is a rare opportunity in one of Vancouver´s most connected neighborhoods. Open house Saturday June 7th 2 to 4pm (id:60626)
RE/MAX Elevate Realty
1193 Dignan Rd
Central Saanich, British Columbia
Development Property. Nice and level 100'X120' Lot near the end of a quite cul-de-sac. Central Saanich has designated the street in the new OCP as Multi-Unit Residential with an indication that they desire apartments/Condos or higher density townhouses. The current owner proposed 8 Townhomes in 2021 but Council wasn't certain if they wanted that or higher density as the OCP was in review at that time. Plans for 8 townhome units are available with the purchase as is Survey, Engineering report, Arborists Report and more. Currently the property is tenanted. This property is ideally to be sold as a share sale of the company (BC1111042) that holds this asset. This is the sole asset of the company with no liabilities. This is a great developer project or hold for larger land acquisition (id:60626)
Macdonald Realty Victoria
247 Arnold Street
Kingston, Ontario
Dont miss this opportunity to own this incredible, one-year-old custom-built home located on an extra-large city lot. This 100 x 189 city lot is truly one of a kind. Enjoy all the amenities of city living with the space and privacy of a country lot. With the west end of the city, KP trail and 401 access just seconds away! The rear yard of this property is perfect for those seeking to install a backyard oasis. The home boasts an extra large and tall triple car garage perfect for the car/hobby enthusiast. The home includes many upgrades including a fully paved driveway with enough parking for up to 10 vehicles, a poured concrete walkway and garden. A12x16 rear shed. Mostly fenced. Covered front porch. Upgraded fiberglass 8 front door. Engineered, white oak flooring throughout the main floor, with luxury tiled showers/ baths in both main floor bathrooms. Spacious open concept great room, kitchen, and dining area with a cozy gas fireplace, large windows with custom shutters, and an 8x8 patio door that fills this space with natural sunlight. Gourmet kitchen with separate pantry and an extra-large island makes this home perfect for entertaining. High end appliances complete with a beverage centre. There is a second covered rear porch off the dining area that could be easily upgraded to a screened in room. The master suite is extra-large with a private 4-piece bath and walk-in closet. 2 good sized spare rooms. A 2nd main floor 3 pc bath. 9 ceilings with 8 interior doors with upgraded trims. A larger set of hardwood stairs takes you to the unfinished basement space just waiting for your creativity. The fully finished 2-piece basement bathroom is roughed in for a future shower. Separate laundry area and a separate area for storage. Develop the basement and enjoy over 3400 sqft of living space. Don't miss your chance to make this beautiful home your own! (id:60626)
Sutton Group-Masters Realty Inc.
16864 Gatzke Road
Oyama, British Columbia
Pride of Ownership & Breathtaking Lake Views in Oyama! Offered for the first time by the original owner, this meticulously maintained home sits on 5 acres of serene privacy, offering stunning panoramic views of Kalamalka Lake. From the moment you enter via the long driveway, you’ll appreciate the peaceful setting and thoughtful design. Step inside the grand foyer and into a bright, spacious layout designed to capture the beauty of its surroundings. The main level features a large kitchen that opens to the cozy family room with a gas fireplace. Enjoy meals with a view from the formal dining room or relax in the expansive living room, both showcasing oversized windows that frame breathtaking lake vistas. Step out onto the large sundeck off the dining area or enjoy your morning coffee from the covered deck off the breakfast nook. The main floor also features the primary bedroom with a 4-piece ensuite and lake views, plus two additional bedrooms and a full bathroom. Downstairs, you'll find a separate entrance to a self-contained 1-bedroom in-law suite—complete with its own kitchen, bathroom, and living room, all with lake views, making it ideal for extended family or guests. Additional highlights include: Double garage with adjacent storage/workshop space. Two high-efficiency heating systems. Ample parking for RVs. Private fire pit area. Water supplied by a licensed community co-op system (lake intake with reservoir). Shared driveway snow removal agreement with neighbor. (id:60626)
Royal LePage Downtown Realty
1757 4th Concession A Road
St. Williams, Ontario
Don’t miss this opportunity to own a thoughtfully designed bungalow TO BE BUILT in the charming rural community of St. Williams, Ontario. This upcoming 3-bedroom, 2-bathroom home will offer the ideal blend of modern functionality and peaceful countryside living. Perfectly suited for families, retirees, or anyone seeking one-level convenience, the home will feature an open-concept layout, granite countertops throughout, quality finishes, and an attached garage for everyday ease. Enjoy outdoor living with a pressure-treated deck installed at the back—perfect for relaxing or entertaining. Nestled on a spacious lot along the scenic 4th Concession, this property promises privacy and room to breathe, all while being just a short drive to the shores of Lake Erie, local wineries, trails, and small-town amenities. All images are artist renderings for illustration purposes only. Final design, materials, and finishes may vary. Now is your chance to get involved early and personalize elements of your future home. Whether you’re looking to settle into a quieter pace of life or invest in a growing rural community, 1757 4th Concession offers exceptional potential in the heart of Norfolk County. (id:60626)
Real Broker Ontario Ltd
9 Thane Court
Toronto, Ontario
Have you always dreamt of living in a spacious bungalow on a large lot, situated in a quiet cul-de-sac? A place that's perfect for raising kids AND growing old in? If so, this upgraded home might be it! This property offers an open concept living, dining and kitchen area with vaulted ceilings, tons of natural light, and a sunroom with a cozy wood stove. Three bedrooms and an upgraded washroom with unique stone finishes are elegantly connected to the remaining main level with high-end Brazilian hardwood flooring. The basement offers so much extra space and includes two bedrooms, a living room, a dining space, a kitchen, and a fully functioning sauna! Other great bonuses include a cold storage room, gas fireplace, and a separate entrance. The fully fenced backyard has great privacy and includes two mature cherry trees, raspberry bushes, grapevine, and many different types of perennial flowers that surround the back balcony and sides of the yard. (id:60626)
Century 21 Millennium Inc.
5409 Tenth Line W
Mississauga, Ontario
Welcome to your oasis in the heart of Churchill Meadows, Mississauga! This spacious semi-detached boasts 4 bedrooms, 2.5 bathrooms, offering a blend of elegance and functionality. Upgraded and maintained throughout, creating a warm and inviting ambiance. Spaciousness with 9 feet ceilings on the main floor, enhancing the overall sense of openness and sophistication. This excellent layout provides both convenience and aesthetic appeal. 3 parking spots and lots of privacy. This well-maintained property exudes pride of ownership, promising a turnkey living experience for its future owners. Don't miss this opportunity to own a piece of paradise in Churchill Meadows. (id:60626)
Utopia Real Estate Inc.
13366 233 Street
Maple Ridge, British Columbia
A rare gem on the North Alouette River-this 2 bed, 1 bath log home sits on a beautifully manicured ¼ acre. Vaulted ceilings, oversized windows, and wood French doors open to a large deck with stunning river views. A feature stone fireplace anchors the living room, while the kitchen impresses with a high-end, vintage-style stove and fridge. Enjoy quiet mornings in the custom gazebo with swing, or entertain by the stone patio and firepit. Meticulous landscaping, winding stone paths, and private stairs to the river´s edge complete this tranquil, storybook setting. A must-see! (id:60626)
Stonehaus Realty Corp.
278 Barons Street
Vaughan, Ontario
Discover the perfect blend of space, style, and convenience in this stunning end-unit townhome! Spanning three storeys, this home offers a thoughtfully designed layout with ample natural light and modern finishes throughout. The open-concept main floor is perfect for entertaining, while the spacious bedrooms provide a peaceful retreat. Enjoy the convenience of a 2-car garage, ensuring plenty of parking and storage. Situated in a prime location close to parks, schools, New Plaza with Longos, and highway Access, this home is an opportunity you wont want to miss! Move in and make it yours today! (id:60626)
RE/MAX Premier Inc.
2795 Canadiana Court
Fort Erie, Ontario
Welcome to your future dream home in the heart of Black Creek, ON, brought to you by the esteemed Tower Ridge Homes. This "To Be Built" gorgeous bungalow sits on a spacious 54.99 x 119.95 lot and promises to deliver the perfect blend of luxury, comfort, and modern living. Property Features: Bungalow Design: This elegant bungalow boasts an intelligently designed layout that maximizes space and functionality. With an open-concept floor plan, the home is perfect for both relaxing and entertaining. Fully Finished Top to Bottom: Every inch of this home is meticulously crafted and finished to the highest standards. From the inviting living spaces to the spacious bedrooms and chic bathrooms, no detail has been overlooked. Two-Car Garage: Enjoy the convenience and security of a fully finished two-car garage, providing ample space for your vehicles and additional storage. Prime Location: Nestled in the charming community of Black Creek within the City of Fort Erie, you'll be part of a vibrant community with easy access to local amenities, schools, parks, and more. Experience the perfect balance of serene suburban living with the convenience of urban accessibility. Customizable Options: Tower Ridge Homes offers a range of customizable options to make this home truly your own. From flooring and cabinetry to fixtures and finishes, you have the opportunity to personalize your space to suit your unique style and preferences. Don't miss the chance to own this stunning bungalow in Black Creek. Contact us today to learn more about this exceptional new build and how you can make it your own. Your dream home awaits with Tower Ridge Homes. (id:60626)
RE/MAX Niagara Realty Ltd
46085 First Avenue, Chilliwack Downtown
Chilliwack, British Columbia
This beautifully maintained 3-bedroom, 2-bath heritage-style home is full of timeless character and architectural elegance. Situated on a prominent corner lot in the heart of the downtown redevelopment area, this property offers exceptional potential as a live/work sanctuary. Zoned RC (Residential-Commercial), it provides a rare opportunity for variety of business use"”perfect for those seeking to integrate their living and working spaces seamlessly. The home features 9 dedicated parking stalls for easy client access, while the basement offers generous storage options to support your business or lifestyle needs. A unique opportunity in a vibrant, high-exposure location"”ideal for both personal comfort and professional growth. (id:60626)
Royal LePage - Wolstencroft
23280 118 Avenue
Maple Ridge, British Columbia
SEE VIRTUAL TOUR! Welcome to your new home in Cottonwood that features 3 beds, 2.5 baths on a nearly 7200 sqft lot! The main floor has an open concept flow that is perfect for entertaining. Large kitchen island w/seating, stainless appliances, wine cooler, plenty of storage, and French doors that lead to your backyard oasis. Enjoy a south facing yard with a covered deck, sauna, and pergola! Mud/laundry room off the garage makes a sports household very functional. Upstairs has 3 beds + rec room (4th bed?) and a full bathroom. After a long day, unwind and relax in the primary room complete with 5pc ensuite. The home is situated on a no-through road (backs onto a church) and is within walking distance to Golden Ears Elementary & transit. Very close to shopping, Golden Ears Park! Call now! (id:60626)
Stonehaus Realty Corp.
6174 132 Street
Surrey, British Columbia
Exceptional Opportunity for Builders and Developers! Unlock the potential of this well-maintained home situated on a generous 8,655 sq.ft. lot, perfect for building your dream residence or your next development project. Currently zoned R3. Check with city for re-development potential. Conveniently located near Highway 10, and within walking distance to North Ridge Elementary and École Panorama Ridge Secondary. Owner occupied! TB/call for showing! OFFERS TO BE REVIEWED ON AUGUST 6TH @ 5PM. (id:60626)
Royal LePage Global Force Realty
29 Nordic Trail
Oro-Medonte, Ontario
*Overview* Welcome To 29 Nordic Trail, A Spacious And Versatile 5-Bedroom, 3-Bathroom Home Tucked Into The Heart Of Sought-After Horseshoe Valley. Backing Onto The Former Highlands Golf Course, This Well-Maintained Property Offers A Scenic And Private Setting With The Perfect Balance Of Nature And Convenience, Ideal For Families, Multigenerational Living, Or Those Working From Home. *Interior* With A Thoughtful Layout And Over 3,000 Sq Ft Of Finished Space, This Home Offers Flexibility For Growing Families. The Basement Features A Separate Entrance With An Area Previously Used As A Home Based Business And Having In-Law Potential. Bright Living Areas, Spacious Bedrooms, And A Layout That Flows With Ease Make Everyday Living And Entertaining Effortless. *Exterior* Enjoy Peaceful Views Of The Treed Landscape And Former Golf Course. The Oversized 2 Car Garage Is Larger Than It Appears And Includes An Electric Vehicle Charger, Plus Extra Space For Storage, Tools, Or A Home Workshop. Located In A Quiet, Established Neighbourhood Surrounded By Walking Trails And Outdoor Recreation. *Notable* Equipped With A Full-Home Generac Generator For Peace Of Mind. School Bus Stop At The Corner Of Nordic Trail & Alpine For W.R. Best Memorial Public School And Eastview Secondary School. Brand New Horseshoe Heights Elementary School And Community Centre Opening September 2025, Just Two Minutes Away. Minutes To Horseshoe Resort For Skiing, Golf, And Vettä Nordic Spa. Convenient Access To Barrie And Highway 400 Via Line 4 And Horseshoe Valley Road. (id:60626)
Real Broker Ontario Ltd.
1857 Warwick Avenue
Port Coquitlam, British Columbia
Charming Corner Lot Home with a Three-Level Split Design. Situated in a peaceful cul-de-sac in Port Coquitlam. With a thoughtfully designed three-level split layout, this property provides both comfort and functionality in a highly convenient location. This home is ideally positioned for easy access to Coquitlam Centre, Lougheed Highway, and both Highway Seven and Highway One, making commuting and daily errands effortless. Residents will also enjoy the proximity to parks, schools, shopping, and various amenities, ensuring a well-rounded lifestyle. For families, the property falls within the catchment of excellent schools, including École Mary Hill Elementary, École Pitt River Middle School and École Riverside Secondary School. Don´t miss out on making this charming property yours! (id:60626)
Lehomes Realty Premier
911 Davenport Road
Toronto, Ontario
Facing Hillcrest Park, this vintage 1928 brick building was built as a shop with an apartment on the second floor. It was used as such for many years, more recently having served as an artists live/work space, gallery and interior design & architectural offices. The ground floor and basement space, renovated in 2017, was designed to be functional as both a working or a living space. The main level has glazing facing both north and south with a custom window seat in the storefront. The original patterned tin ceiling and crown moulding, nine feet overhead, has been preserved. A sliding barn-type door separates the rear room from the main space. A back door leads to a landscaped south-facing garden and the detached concrete block garage, accessed via a laneway. The basement has been renovated with a loft-like aesthetic, with its exposed white-painted joists and concrete floor. Large windows to the rear garden keep the space bright and cheerful. There are two renovated bathrooms, one with a sunken shower. Plumbing for laundry facilities is provided in the storage area under the stairs. The gas hot water heater was replaced in 2021, the high-efficiency furnace a few years prior to this. The second floor was renovated in 2017 by Niche Design, the interior design firm that is there today. A separate heat pump system allows for independent control of second floor heating and cooling. Niche Design would be pleased to continue to rent the space. Photos show the space furnished; it is currently vacant. Although last used commercially, the ground floor and basement would work very well as a loft-style residential unit. (id:60626)
Royal LePage Signature Realty
908 Duxbury Lane
Ottawa, Ontario
Step into over 3,500 sq ft of beautifully designed living space in one of Ottawa's most exciting, fast-growing communities. From the moment you enter, you'll love the warm, inviting feel, with a double-sided fireplace creating the perfect ambiance between the spacious living and dining rooms. The heart of the home is the gorgeous, top-of-the-line kitchen, built for both everyday meals and lively family gatherings. With 5 generous bedrooms and a main floor den/office, there's room for everyone to work, relax, and grow. The finished basement adds even more space with a full bathroom ideal for a home gym, movie room, guest suite, or play space. All of this is in the vibrant Riverside South neighbourhood, with new LRT stations, nature trails, parks, and shops just moments away. Luxury, comfort, and location, this is the home you've been waiting for. (id:60626)
Sutton Group - Ottawa Realty
Pt Island 45 In Six Mile Lake Island
Georgian Bay, Ontario
Located on sought-after Six Mile Lake, this custom 2,097 sq.ft. on a 1.97 acre lot with boat-access-only cottage offers privacy and natural beauty with 557 ft of water frontage. Crafted with attention to detail and quality building materials, this home greets you with an open concept main living area boasting vaulted ceilings and northwest-facing floor-to-ceiling windows. The wood stove adds warmth and elegance with a beautifully crafted stone wall. Walk out to the wrap-around deck from the dining and living rooms and both bedrooms. The modern kitchen, equipped with Kitchenaid appliances including an induction cooktop, warming tray & slow cooker, facilitates culinary endeavors. The primary bedroom features a 3-piece ensuite. Additional highlights include a 4-piece bathroom, main floor laundry room and a utility room. The septic is sized for a 4 bedroom home. The large loft on the second floor offers a beautiful open-to-below view. Full walkout basement with a garage door and endless opportunities for future development. (id:60626)
Corcoran Horizon Realty
132 Hiscock Shores Road
Prince Edward County, Ontario
Situated on a large waterfront lot in the highly sought-after Prince Edward County, this 5-bedroom, 4-bathroom home features two kitchens, two laundry rooms, and an attached two-car garage. It boasts an impressive 24' x 32'6" boat house, along with your very own boat launch. The upper level includes a family room with a balcony, a dining room, and a spacious kitchen designed for gatherings with family and friends, along with three bedrooms and two bathrooms. On the lower level, you'll find two additional bedrooms, two bathrooms, an eat-in kitchen, and a second laundry room. plus 2 walkouts to the back yard and deck.This home has been the backdrop for countless wonderful family memories, and now its your turn to experience the dream of living here, surrounded by spectacular waterfront views every single day! The sauna, spacious living areas, and effortless flow of the layout make this home ideal for creating a lifetime of memories. With its spacious and versatile design, this property is perfect for multi-generational living or as a source of additional income. It's conveniently located just moments away from shopping, marinas, golf courses, and excellent dining options. Don't miss out on this opportunity to own your very own slice of paradise. (id:60626)
RE/MAX Quinte Ltd.
28 Serenity Lane
Brampton, Ontario
Location, Location, Location! A Perfect Home in Brampton Welcome to this beautifully upgraded home, ideally located just steps from Highway 410 offering the perfect blend of comfort, convenience, and outdoor living!Situated on a massive irregular-shaped lot of 8,309.54 sq ft, this property features a stunning backyard oasis complete with a charming gazebo and a large shed for extra storage ideal for outdoor entertaining or relaxing evenings.CAR Parking is a breeze with an oversized driveway that fits up to 6 vehicles perfect for families and gatherings.Inside, the home offers thoughtful upgrades throughout, including the convenience of upstairs laundry. The finished basement includes two spacious rooms that can be used as bedrooms, a gym,gaming room, or home office providing flexible space for extended family or work-from-home needs.?? Prime Location: Minutes to Trinity Common Mall, schools, parks, and with easy access to Toronto & Mississauga, this home is in one of Bramptons most sought-after neighbourhoods.? Dont miss this rare opportunity to own a meticulously maintained, move-in ready home in atop-tier location! (id:60626)
RE/MAX Realty Specialists Inc.
Right At Home Realty
615 Idyllic Terrace
Ottawa, Ontario
Welcome to 615 Idyllic Terrace, a RARE FIND in the highly sought-after Avalon neighbourhood in Orleans. This stunning luxury home offers SIX SPACIOUS BEDROOMS and FOUR AND A HALF BATHS, making it ideal for large families or those who love to entertain. The main floor features a PRIVATE IN-LAW SUITE with its own four-piece bath, providing both versatility and privacy for guests or extended family. Designed with modern comfort in mind, and a tone of builder upgrades throughout, the home is entirely CARPET-FREE living space, including a welcoming living room, family room, dinning room and breakfast area and a dedicated office space perfect for working from home. The attached DOUBLE CAR GARAGE is equipped with an automatic door opener, adding to the convenience. Situated in a vibrant community with EXCELLENT AMENITIES, parks, and top-rated schools nearby, this residence provides the perfect blend of luxury, practicality, and style. Opportunities like this are rare dont miss your chance to own this exceptional property. Schedule your viewing today and experience the very best of Avalon living! (id:60626)
Exp Realty

