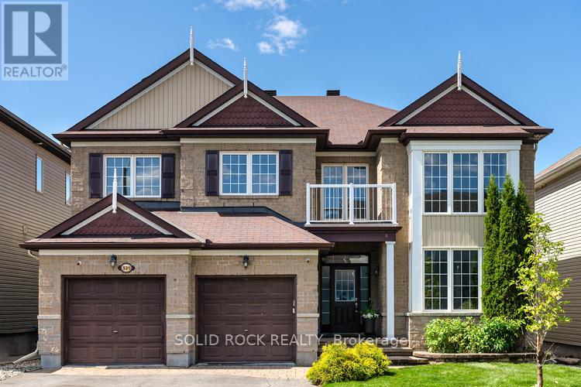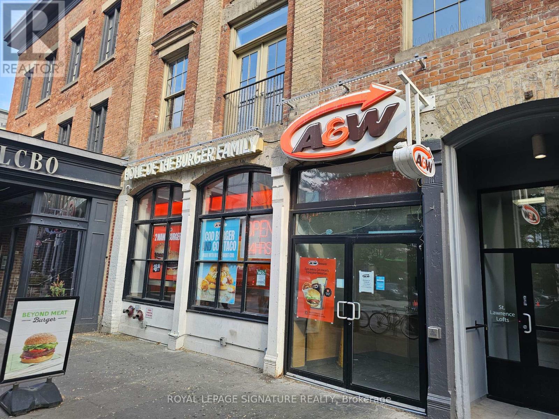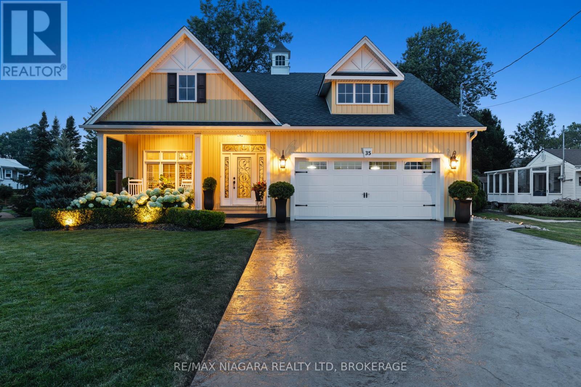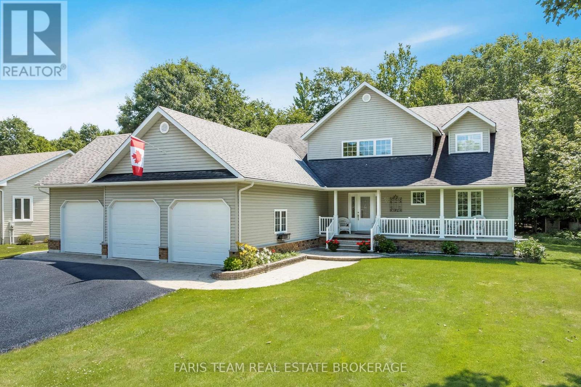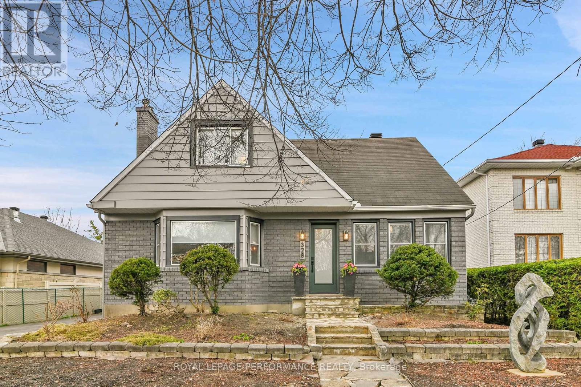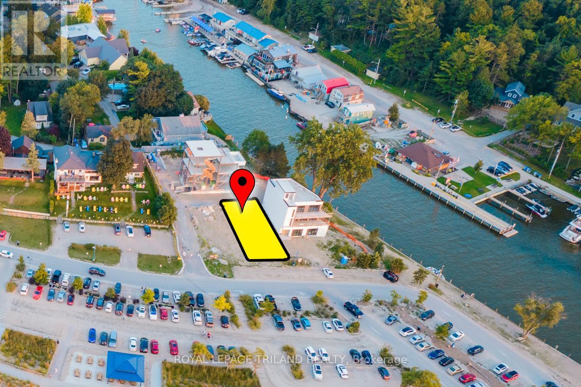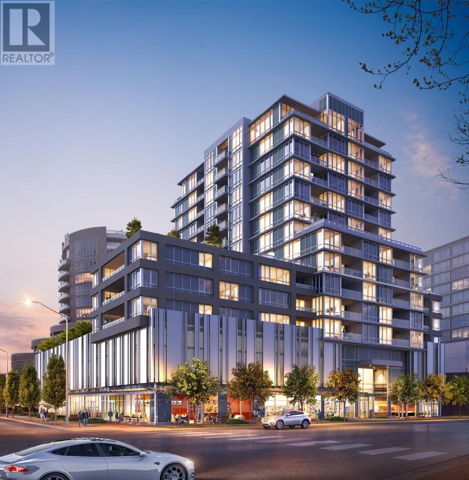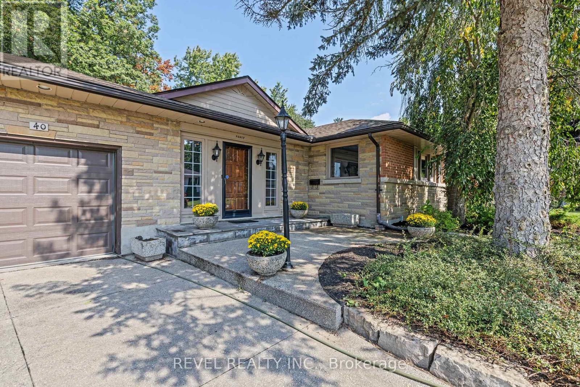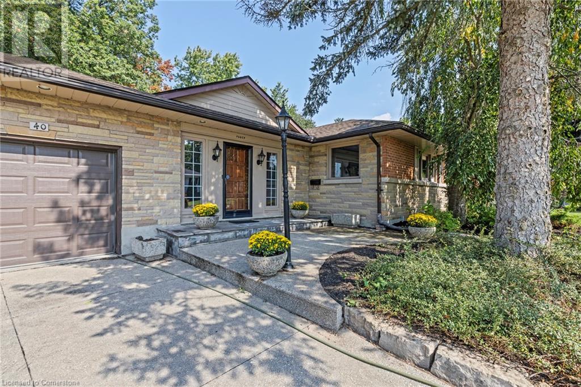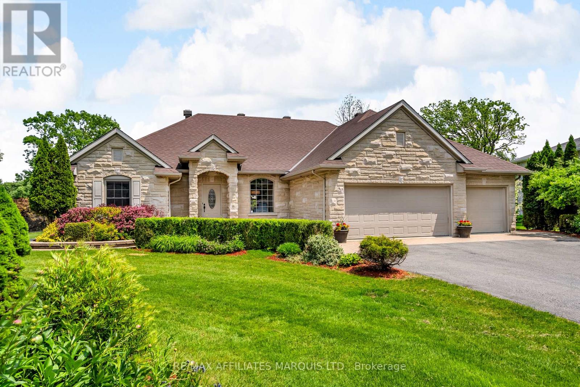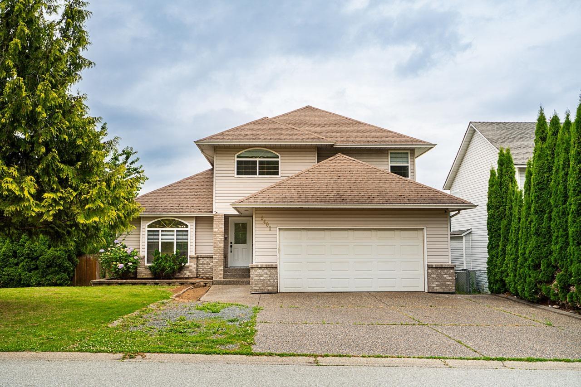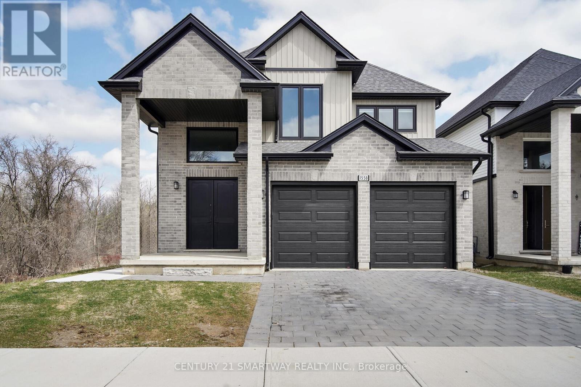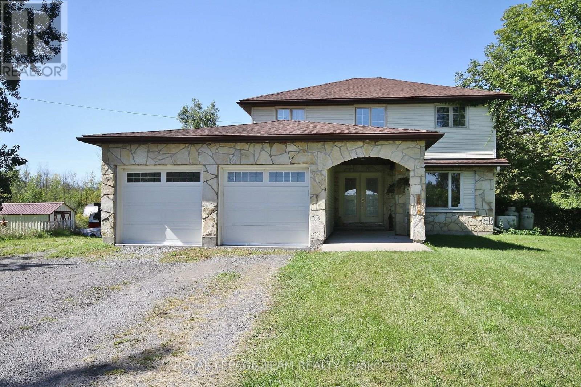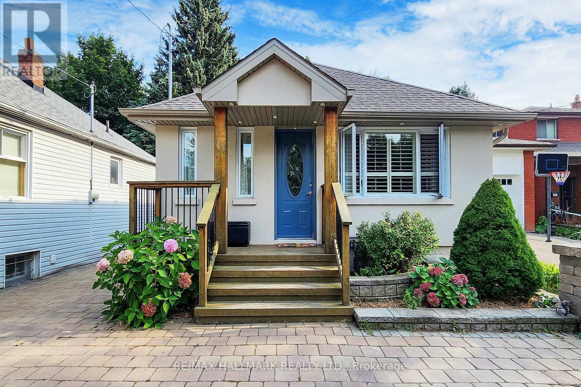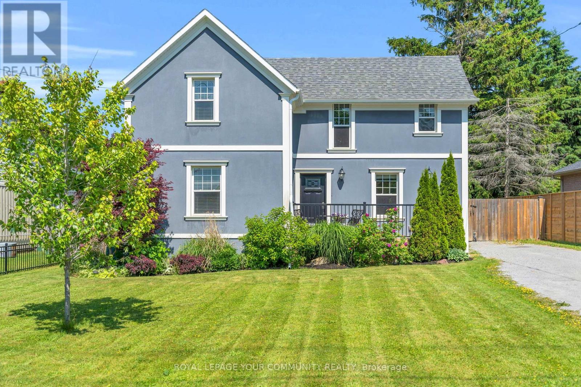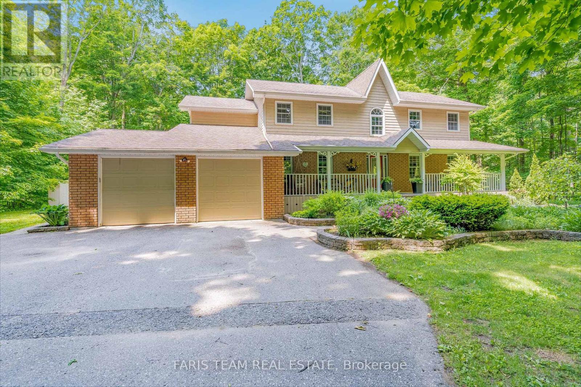24200 102a Avenue
Maple Ridge, British Columbia
Welcome to this beautiful 4-bed, 4-bath detached home in the heart of Albion featuring over $200,000 in recent upgrades!! Enjoy the bright open-concept layout on the main floor with laminate flooring, a stylish kitchen with quartz counters, stainless steel appliances, pantry and updated laundry area. Upstairs offers 3 spacious bedrooms, including a sunlit primary with ensuite and walk-in closet. The fully finished basement includes a 4th bedroom, full bath, and versatile living space-perfect for in-laws, teens, or a mortgage helper. Enjoy a sunny, south-facing yard with a low-maintenance deck, and a double detached garage with lane access. Just steps to Albion Elementary, SRT, parks, coffee shops, and more. No strata fees! Book your private showing today! (id:60626)
Exp Realty
531 Bretby Crescent
Ottawa, Ontario
Welcome to this stunning home, offering over 3,500 sqft of above-ground space, filled with ample room, natural light, and flexibility for multigenerational living. The 18-foot soaring ceiling and double-height windows in the great room create an open, airy ambiance that makes this home truly unique and luxurious. Designed with families in mind, a main floor bedroom with a full bathroom nearby, perfect for aging parents, overnight guests, a nursery, or a home office. Two en-suites upstairs, plus an additional full bathroom, one of the bedrooms with a balcony, ideal for a big family or anyone who enjoys comfort and privacy. All kitchen and bathroom countertops are quartz. Newly upgraded light fixtures and fresh paint from top to bottom make this home move-in ready. Walk-in pantry and plenty of cabinetry offer practical storage solutions. Beautifully landscaped front and backyard. Located on a quiet, safe, and well-maintained crescent in a highly sought-after neighborhood, you'll enjoy peaceful surroundings, only 5 mins walking to the park, trail, and a scenic pond. Close to Costco, Barrhaven Town Centre, Highway 416, and Fallowfield Station for easy shopping and commuting. Zoned for great schools, John McCrae Secondary School and more. Come and experience the blend of comfort, convenience, and community that 531 Bretby offers. Notes: The owner has chosen to place the laundry in the basement to reduce noise on the main floor and to allow space for a full bathroom on the main level. However, if the buyer prefers to have the laundry upstairs, the owner has already consulted with a contractor and obtained a quote to relocate it to the second floor. This option is available upon request. (id:60626)
Solid Rock Realty
85 Front Street E
Toronto, Ontario
Premium A&W franchise location in Toronto's desirable St. Lawrence neighbourhood. This high-performing store boasts above average sales and delivers excellent net operating income, making it ideal for hands-off ownership or an investor seeking stable returns. The restaurant features a spacious 2,482 sq ft layout with seating for 30. Designed for efficiency, it's easy to staff and manage. Royalties are 3.5% + 3.5%, and full training will be provided pending franchisor approval. Gross rent is $17,917 including TMI, with 2 years remaining plus a 10-year renewal option. This is a AAA franchise known for excellent profit margins. Please do not go direct or speak to staff. (id:60626)
Royal LePage Signature Realty
35 Burleigh Road S
Fort Erie, Ontario
A picture-perfect bungalow, flawlessly executed, featuring immaculate landscaping and quality upgrades throughout, just steps from the beach! From the moment you arrive, you'll notice the attention to detail: a stamped concrete driveway leads to a welcoming covered front porch. Step inside to a cozy foyer that opens to a versatile office or second bedroom, complete with a large window for natural light. The main floor boasts stylish vinyl plank flooring throughout and an open-concept layout that seamlessly connects the kitchen, dining area, and living room centered around a cozy gas fireplace. The kitchen is a showstopper with its executive stainless steel double fridge and freezer, gas range, dishwasher, granite countertops, complementary backsplash, and an island perfect for entertaining. A designated pantry adds valuable storage. Natural light fills the home, enhanced by numerous windows and two sets of double French doors that overlook the serene backyard. The main-floor primary bedroom includes a spacious walk-in closet and a 3-piece ensuite. An additional 4-piece bathroom completes the main level. The finished basement expands your living space with a generous rec room, an additional bedroom, a large laundry area, and an expansive storage room. Situated on an extra-wide 140' x 113' lot, the backyard offers both space and privacy. Enjoy summer evenings on the large deck, relax under the cedar gazebo, or gather around the firepit, an entertainers dream. The home also features a full sprinkler system, professional exterior lighting, UV-blocking windows, California shutters, and a Generac backup power system. The fully insulated double-car garage with stamped concrete flooring can even serve as additional living space. Ready to enjoy the finer things in life? Come see this cultured coastal retreat and fall in love. (id:60626)
RE/MAX Niagara Realty Ltd
91 Maryjane Road
Tiny, Ontario
Top 5 Reasons You Will Love This Home: 1) Beautiful open-concept home on a spacious half-an-acre lot in Wyevale, offering 3+2 bedrooms, 4 bathrooms, a dedicated office, an all-season sunroom, and a fully finished basement with high ceilings 2) Expansive triple-car garage with direct access to both the main level and basement, complemented by a large driveway with plenty of parking and storage 3) Impressive great room with a soaring two-storey ceiling and a double-sided fireplace, seamlessly connecting to a modern kitchen with stainless-steel appliances, a walk-in pantry, and 9' ceilings 4) Freshly painted and featuring premium finishes throughout, including hardwood floors, ethernet wiring, central vacuum, a 200-amp electrical panel, a large cold storage room, composite decking, a natural gas barbeque hookup, and an irrigation system 5) Fantastic location close to schools, parks, scenic trails, and beautiful beaches, with quick access to Barrie and Midland for added convenience. 3,936 fin.sq.ft Age 22. Visit our website for more detailed information. (id:60626)
Faris Team Real Estate Brokerage
2 Pine Spring
Oro-Medonte, Ontario
Welcome to 2 Pine Spring, located in desirable Horseshoe Valley known for incredible outdoor recreation in all 4 seasons, and a highly sought after lifestyle. Offering mountain biking and hiking at your doorstep in the beautiful Copeland forest, Nordic and Alpine skiing at Horseshoe Resort, the Heights and Moonstone, Hardwood Ski and Bike, and only 15 minutes to Lake Simcoe, you can have it all, right here. This lovingly maintained and upgraded home is set back on a very private half acre property. Extensive outdoor landscaping welcomes you where you will find immaculate placement of armour stone retaining walls, gardens and large stone steps to create a low maintenance dream outdoor space. Irrigated perennial gardens add to the easy care of the beautiful landscape. The exterior of this home has also been updated with stone and newer siding, a beautiful sun drenched deck, and a spacious covered area at the entrance. A supplements page is attched with an extensive list of upgrades - a few of those are: metal roof (2009), furnace and heat pump (2023), fence (2022), entire lower level renovation (2020), kitchen (2015), water softener (2019), water heater (2024). With over 3300 finished sf, its important to note the lower level is bright and partially above grade. The topography of this part of Horseshoe Valley allows for unique homes, that have been built to work with the land. Families will love the brand new elementary school just up the hill adjacent to a beautiful community park with outdoor skating rink. In a addition to the school opening in September 2025, a large communty centre will be offered. This is a growing area, where families and former city dwellers seek to live long term. City amenities and highway access are a short distance away, and immediate needs including shopping, recreation and restaurants are right at your doorstep. Love where you Live! (id:60626)
RE/MAX Hallmark Chay Realty
821 Hanworth Court
Pickering, Ontario
FRESH NEW PRICE! Welcome to this beautifully updated home tucked away on a quiet court in a great neighbourhood. Sitting on a premium pie-shaped lot, the property offers a large, private backyard that is perfect for relaxing, gardening or entertaining. Step inside to discover a thoughtfully renovated interior, featuring gorgeous wide-plank luxury vinyl flooring throughout. The updated kitchen is a standout, complete with stainless steel appliances, a gas range, custom concrete countertops, and a convenient chef's desk! With four spacious bedrooms upstairs, there is plenty of room for the entire family. The primary suite includes a stunning ensuite and a large recently-updated window. In fact, all main floor and upper level windows were replaced in 2022 and feature custom blinds. Downstairs, the finished basement adds even more living space, including a cozy rec area and a fifth bedroom--ideal for guests or a home office. This home also offers amazing curb appeal with an updated roof, stylish painted siding, a gorgeous stone walkway, front sitting area, and an inviting porch (2022). The backyard is a true oasis, surrounded by mature hedges for privacy, a vegetable garden, a composite deck (2021), and a hot tub, perfectly positioned to soak in the evening sun! Close to great schools, parks, and waterfront trails! A short 5-minute drive to the Pickering GO train and easy access to Hwy 401. Don't miss the opportunity to own this move-in-ready home in a fantastic area! (id:60626)
RE/MAX Rouge River Realty Ltd.
328 Pleasant Park Road
Ottawa, Ontario
Completely renovated with character and warmth throughout, this beautiful 1.5-storey home sits on a rare 66' x 206' lot with serious curb appeal. Inside, you're welcomed by a bright and airy main floor with rich hardwood, a spacious living room with gas fireplace, and a bay window that fills the space with natural light. The custom kitchen is both stylish and functional, featuring sleek cabinetry, stone countertops, and a complementary backsplash all open to the dining area, making it ideal for everyday living and entertaining. Tucked at the back, the sunroom is a true sanctuary with wraparound windows overlooking the tranquil backyard and fish pond perfect for morning coffee, quiet evenings, or relaxing year-round. Two good-sized bedrooms and a full bath complete the main floor. Upstairs, the primary suite feels like its own retreat with a walk-in closet area, 4-piece ensuite, and cozy den space. The basement offers a rec room, full bath, laundry area, and plenty of storage. With thoughtful updates inside and a yard that feels like a private park, this home offers a perfect balance of comfort, charm, and space to grow. (id:60626)
Royal LePage Performance Realty
43 4337 Boundary Road
Richmond, British Columbia
Discover your new home in a hidden gem with easy access to Richmond, Surrey, New Westminster, and Burnaby. Secure your townhome with just a 5% deposit! Enjoy exceptional craftsmanship featuring a 100% Hardie and brick exterior, soaring 9' ceilings, and oversized windows. This Final Phase includes elegant quartz countertops, upgraded Fisher & Paykel appliances, and modern GROHE fixtures. An ENERGY-EFFICIENT HEAT PUMP with AC ensures year-round comfort. Unwind on your spacious patio and balcony. Just minutes from Queensborough Landing, Walmart, shopping, golf courses, parks, schools, and transit, this community offers urban convenience. Don´t miss out-contact me for special offers! Join us for an Open House at the SHOW HOME located at #90-4337 Boundary Road every Sat & Sun 2PM to 4PM. (id:60626)
Parallel 49 Realty
39 Linden Avenue
Guelph/eramosa, Ontario
Welcome to 39 Linden Avenue, a beautifully upgraded end-unit Bungaloft offering over 3,600 sqft of living space with 4 bedrooms and 4 bathrooms, including a fully finished basement. Built in 2016 by Charleston Homes in the Noble Ridge community, the property is perfectly positioned to soak in the south-facing afternoon sun, this home blends comfort, function, and modern style. The main floor features a bright open-concept kitchen with stainless steel appliances, gas stove with range hood, dark cabinetry, an island with double sink, and walk-in pantry. Kitchen builder upgrades include counter tops, extra cabinets and drawers, under-cabinet lighting, and a reverse osmosis water filtration system. The living area is warm and inviting with pot lights, gas fireplace, and double windows with zebra blinds. The laundry room, also on the main level, offers stainless appliances, upgraded wash tub, countertop, and storage cabinets. The spacious primary bedroom (16'6" x 13') is filled with natural light and features a stunning upgraded ensuite with heated floors, a soaker tub, custom glass shower, double vanity, and linen closet. Closets have been upgraded with California Closet systems, and the central air system has been enhanced for improved airflow. Upstairs, the loft includes a second bedroom, a 4-piece bathroom, and a family room. A third bedroom with built-in California Closet is also located on this level. The finished basement boasts 10-ft ceilings, a large rec room, 4th bedroom, 4-piece bath, oversized office with Ethernet, and a storage room. Outside, enjoy the largest deck in the neighborhood, a wind-activated awning, double car garage with built-in shelving, and exterior security cameras. Grass cutting and snow removal (includes driveway) is included! (id:60626)
Royal LePage Royal City Realty
4 Kilally Lane
Lambton Shores, Ontario
GRAND BEND: VACANT LAKEFRONT LAND / BEACHFRONT / RIVERVIEW / BOAT DOCK ACCESS* | LAST LOT LEFT! You can truly have it all in one property w/ this absolutely epic FULLY SERVICED building lot providing multi-directional panoramic view of those breathtaking Lake Huron sunsets, Grand Bend's world famous Blue Flag Beach, the historical Grand Bend pier & the the Grand Bend Harbour all setting the stage! As the market continues to gravitate toward downtown locations within walking distance to all of Grand Bend's fabulous amenities, this incredible lakefront/riverview residential building lot fronting the lake at the mouth of the harbour provides the quintessential "multi-million dollar location". The extremely unique setting, nestled into the former home of Saunders at the beach, an iconic Grand Bend location, fosters a truly definitive once in a lifetime opportunity to establish a living situation reminiscent of Malibu, California right here in southwestern Ontario, Canada! Build your dream home on this matchless piece of property steps to the beach, steps to your boat*, & w/ private parking on site! There has literally never been a residential offering quite like it in Grand Bend, boasting, by far, THE BEST RES ZONING IN TOWN ALLOWING FOR 50% COVERAGE & 12 MTRS IN HEIGHT (vs only 35% coverage & 7 to 9 mtrs in height for the rest of downtown). THIS IS THE LAST LOT LEFT within this private subdivision enclave/vacant land condo community & is one of the 3 lots that directly faces the lake & GB's world class beach! All builders are welcome! Set up a site visit today before its too late. This is a FREEHOLD CONDO - freehold house in condo subdivision. *Transient marina space (boat dockage) along the break MAY be rentable from the Harbour, AS AVAILABLE, at market rates, just steps from your new lakefront home. NO HST on purchase! Request a full info package w/ your Realtor today! (id:60626)
Royal LePage Triland Realty
1107 6833 Buswell Street
Richmond, British Columbia
PRIMA built by Robert Bosa's Quorum Group! Brand new 1-, 2-, & 3-bedroom homes in this beautifully-crafted concrete building. Terrific location, just walk over to Richmond Centre, Brighouse Skytrain Station, Minoru Park, City´s Centre For Active Living, all within minutes. Quality-finished with built-in brand name appliances in open modern kitchen. 8.5´ Ceilings. Floor-to-ceiling windows. Spacious, bright, & functional floor plans that often accommodates king-sized beds. No carpet but good-looking German 12mm wide-plank laminated wood floors & large tiles in bathrooms. Roof-top garden, large covered balconies, multi-purpose function room, equipped gym, all these plus a huge elegant entrance foyer on a very quiet residential street. (id:60626)
RE/MAX Westcoast
40 Bertram Drive
Hamilton, Ontario
Discover your private oasis in this beautiful 4+ bedroom, 2.5-bathroom home, proudly owned by one family for the last 60 years. Nestled next to lush green space and backing onto Spencer Creek and the scenic Spencer Creek Trail, this property offers the ultimate blend of tranquility and urban convenience. The spacious layout provides ample room for families. Enjoy peaceful views and direct access to the conservation lands, perfect for outdoor enthusiasts and nature lovers. The sunroom invites relaxation and offers a serene space to unwind while enjoying the views. Located just a 15-minute walk from McMaster University and McMaster Hospital, this home is ideal for students and professionals alike. The home boasts a fully fenced yard, an inviting side patio with access to the garage. You'll be close to shopping, dining, and all urban amenities while still enjoying the serene feel of this sought-after neighborhood. An exceptional opportunity in a coveted location, this property offers a rare combination of seclusion and accessibility. Thoughtfully maintained, it features a newer roof, furnace, and air conditioning system, along with a professionally waterproofed basement. A distinguished residence awaits discerning new owners to tailor it to their vision. (id:60626)
Revel Realty Inc.
40 Bertram Drive
Dundas, Ontario
Discover your private oasis in this beautiful 4+ bedroom, 2.5-bathroom home, proudly owned by one family for the last 60 years. Nestled next to lush green space and backing onto Spencer Creek and the scenic Spencer Creek Trail, this property offers the ultimate blend of tranquility and urban convenience. The spacious layout provides ample room for families. Enjoy peaceful views and direct access to the conservation lands, perfect for outdoor enthusiasts and nature lovers. The sunroom invites relaxation and offers a serene space to unwind while enjoying the views. Located just a 15-minute walk from McMaster University and McMaster Hospital, this home is ideal for students and professionals alike. The home boasts a fully fenced yard, an inviting side patio with access to the garage. You'll be close to shopping, dining, and all urban amenities while still enjoying the serene feel of this sought-after neighborhood. An exceptional opportunity in a coveted location, this property offers a rare combination of seclusion and accessibility. Thoughtfully maintained, it features a newer roof, furnace, and air conditioning system, along with a professionally waterproofed basement. A distinguished residence awaits discerning new owners to tailor it to their vision. (id:60626)
Revel Realty Inc.
6677 Sutherland Avenue
South Glengarry, Ontario
Welcome to this exceptional executive bungalow, perfectly positioned on a spacious lot backing onto the 9th fairway of the Cornwall Golf & Country Club. Located on a quiet cul-de-sac, this home offers a lifestyle of comfort, elegance, and recreation.Step inside to a bright and welcoming foyer that opens into a grand living space with hardwood flooring, 9-foot ceilings, and expansive windows that flood the room with natural light and provide stunning views of the golf course. The gourmet kitchen is designed for both function and entertaining, featuring custom cabinetry, built-in appliances, abundant counter space, a breakfast bar, computer station, and a charming eat-in nook all overlooking the greens.The private primary suite is thoughtfully separated from the other bedrooms and features a spacious walk-in closet and a spa-like ensuite with double vanities, an oversized shower, heated flooring, and bath tub.Two additional generous bedrooms and a full 4-piece bathroom are located on the main level, along with convenient access to the garage and basement.Downstairs, the fully finished lower level offers incredible bonus space with a home gym, wine cellar, and an additional bedroom perfect for guests or extended family.Stay comfortable year-round with high-efficiency gas heating in this beautifully maintained home designed for both relaxation and entertainment. 24 hour irrevocable irrevocable (id:60626)
RE/MAX Affiliates Marquis Ltd.
5401 Highroad Crescent, Promontory
Chilliwack, British Columbia
Welcome to your dream home in the highly desirable Promontory neighbourhood of Sardis! This spacious 2-storey home with a fully finished basement offers the perfect layout for growing families. Situated on a prime corner lot, you'll enjoy a private backyard"”ideal for kids, pets, or entertaining. Inside, the entire home has been freshly painted and is truly move-in ready. With generous living areas on the main floor and upper level, there's room for everyone. The fully finished basement offers incredible flexibility"”easily convert it into a suite for in-laws, guests, or as a mortgage helper. This is a rare opportunity to own in one of Sardis's most family-friendly communities. Close to schools, parks, shopping, and nature trails, this home combines comfort, space, and potential. (id:60626)
RE/MAX Lifestyles Realty (Langley)
1558 Chickadee Trail
London South, Ontario
Welcome to 1558 Chickadee Trl. Very Well Designed 3348 Sq Ft living space (2318 above grade + 1030 Sq Ft basement) home situated on very good sized lot siding onto protected green space with ravine trails. Main Floor concept features 10' high ceiling with upgraded 8' high doors on this level. Great room with tiled electric fireplace , engineered hardwood floors throughout, extended modern eat-in kitchen with breakfast island ,pantry, quartz counters & high quality cabinetry, lights . Additional conveniences on this level include a laundry room and stylish powder room. Upstairs retreat to the primary bdrm with ensuite featuring a walk in shower, a soaked tub for ultimate relaxation and two walk in closets.Second floor also offers three more great sized bedrooms with another 4 pc washroom. The lower level has about 9' ceiling is finished as an 2 bedroom apartment with all city permits. This unit included 2nd kitchen ,3pc bath and 2 large bedrooms and large living space. (id:60626)
Century 21 Smartway Realty Inc.
8280 Bank Street
Ottawa, Ontario
Are you looking for your slice of peaceful country living? You have found it! This gorgeous over 32 acre property boasts cleared as well as wooded areas, a barn with 2 boxstalls with rubber matting, a large Amish style storage shed, a run-in and pasture space...just bring your animals. Set back from the road this completely updated home will impress. From the first few steps in the front door you will fall in love with the modern finishes including the contemporary tile work in the foyer, extending into the main level powder room/laundry room (with heated floors), to the stunning engineered hardwood floors, to that incredible kitchen....you will be wowed. The bright, open main level boasts a striking kitchen with a large island with prep sink and breakfast bar, gorgeous granite countertops, newly installed backsplash, loads of storage and an additional eating area adjacent and is open to the relaxing living room with cozy gas fireplace as well as a family room/dining area. On the second level we find the spacious primary bedroom, the gorgeous main bath with heated floors, double sinks and lovely tile work. Three additional great sized bedrooms with new carpet complete the upper level. The unfinished basement is just waiting for you to make it your own or is a perfect space for storage. Many updates including updated plumbing, electrical, ductwork and insulation, furnace & a/c (2018), roof (2019), main floor renovation (2019), main bathroom (2019) and so much more. Two vehicle attached heated garage, tons of parking. A massive backyard with fenced area for your pets. Quick and easy access via Bank St to get anywhere you need to go in the city. Shopping, schools and many amenities nearby. You will love the feel at home in this close, friendly neighbourhood. (id:60626)
Royal LePage Team Realty
3527 Paul Crescent
Plympton-Wyoming, Ontario
WITH ALMOST 3000 SQ.FT OF ABOVE GRADE LIVING SPACE AND METICULOUS ATTENTION TO STYLE AND DETAIL, THIS STUNNING NEW 2-STOREY WILL BE SURE TO IMPRESS. LOCATED JUST MINUTES FROM LAKE HURON AND IN AN AMAZING SCHOOL DISTRICT, THIS HOME IS COMPLETE AND READY FOR ITS NEW OWNERS. UPON ENTRY, YOU WILL BE GREETED BY AN OPEN FOYER W/ CHEVRON-PATTERNED LVP FLOORS LEADING TO A LARGE GREAT ROOM W/ VAULTED CEILINGS, WOOD BEAMS AND GAS FIREPLACE. THE KITCHEN FEATURES BLACK SHAKER-STYLE CABINETS WITH A WOOD TONED ISLAND, MATCHING HOOD RANGE AND QUARTZ COUNTERTOPS. THE WALK-IN PANTRY OFFERS LOADS OF EXTRA STORAGE AND THE MOODY POWER ROOM GIVES THAT TRUE ""WOW"" FACTOR. UPSTAIRS YOU WILL FIND A LARGE MASTER BEDROOM THAT IS DESIGNED AS A SANCTUARY WITH AN ELEGANT ENSUITE AND BIG WALK-IN CLOSET. THE POSSIBILITIES ARE ENDLESS FOR THE LARGE BSMT REC ROOM. THE COVERED BACK PORCH IS THE PERFECT PLACE TO RELAX AFTER A BUSY DAY. FULL APPLIANCE PACKAGE NOW INCLUDED! PRICE INCLUDES HST WITH REBATE TO BUILDER. HWT IS A RENTAL. THIS HOME IS AN AMAZING VALUE FOR THE PRICE, CHECK IT OUT TODAY. (id:60626)
Streetcity Realty Inc. (Sarnia)
5 - 351 Parkhurst
Brampton, Ontario
Great Opportunity To Own Your Own Unit, Very Convenient Location Near 407/Steeles Ave And Airport Road. Excellent For User Or Investor, Excellent For Immigration Office, Lawyers Office, Mortgage Offices & Real Estate Brokerage. Ample Parking. 1,454 SQ.FT with Separate approx. 580 SQ.FT Finished Mezzanine (Total area 2,034 sq.ft) And Back Entrance. Next To Major New Developments. (id:60626)
RE/MAX Gold Realty Inc.
21 Enfield Avenue
Toronto, Ontario
Welcome to 21 Enfield Ave, a beautifully maintained 2+1 bedroom bungalow that has been cherished by the same owners for 29 years. Their meticulous care is evident both inside and out, making this home a true gem in the heart of Toronto. This thoughtfully renovated residence features 2+1 Bedrooms & 2 bathrooms and showcases a stunning back extension completed in 2015, which adds a wealth of extra living space for the main floor and basement. The updated kitchen is a chef's dream, seamlessly flowing into a spacious main floor family room that features a walk-out to a deck, perfect for outdoor entertaining and enjoying the serene surroundings. One of the standout features of this property is its direct backyard access to a picturesque trail path that leads to the new Longbranch GO station. Imagine the convenience of having a quick and easy commute right at your doorstep! The backyard offers a private, large retreat with endless possibilities for gardening, recreation, or simply unwinding after a long day. With its combination of modern updates, exceptional care, and an unbeatable location, this home is perfect for families, professionals, or anyone looking to enjoy the best of Toronto living. Don't miss your chance to make this exceptional property your new home! (id:60626)
RE/MAX Hallmark Realty Ltd.
21039 Dalton Road
Georgina, Ontario
Own a cherished century home that has been completely renovated! This tasteful 3 bedroom 2 storey home was originally built in 1908 and today it now has all the modern luxuries...fully fenced in, this private lot features an outdoor oasis as well as a large shed, fruit trees and gardens. Kitchen features granite countertops, high end cabinetry and Stainless steel appliances including a gas range for the fussiest of chefs. (id:60626)
Royal LePage Your Community Realty
64 Goldfinch Crescent
Tiny, Ontario
Top 5 Reasons You Will Love This Home: 1) From the moment you arrive, this exquisite two-storey home impresses with refined finishes and expert craftsmanship that bring every room to life 2) At the centre of the home is a chefs kitchen designed to elevate every meal, complete with sleek countertops, premium appliances, and smart storage that blends function with style 3) The grand foyer sets the tone with a dramatic cascading staircase, creating an unforgettable first impression that speaks to the homes timeless elegance 4) Upstairs, the primary suite is a true retreat, featuring a spa-inspired ensuite with a deep soaker tub, glass-enclosed shower, and a walk-in closet 5)Set on a spectacular 1-acre lot backing onto protected greenspace, this property delivers the ultimate in privacy, wrapped in mature trees and tucked away from the road. 2,883 above grade sq.ft plus a finished basement. Visit our website for more detailed information. (id:60626)
Faris Team Real Estate Brokerage
3694 Sonoma Pines Drive
Westbank, British Columbia
Beautiful panoramic golf course views with Mission Hill winery in the background. Overlooking the 4th fairway in Sonoma Pines, this walk-out rancher with GOLF CART GARAGE offers the lifestyle you have been looking for! You will love the front courtyard complete with a private sitting area. Upon entering the large foyer, you will be drawn to the wall of windows that frame the spectacular setting. The main floor features a bright open plan, hardwood, crown mouldings & gas fireplace. The spacious kitchen has a granite sit-up bar, centre island & plenty of cupboard space. You will love entertaining on the large partially covered deck with glass railing & awnings. Relax in the large primary bedroom that features a walk-in closet & 5 piece ensuite. A small den/office area plus laundry room are also located on the main floor. Downstairs you will find a spacious family room with gas fireplace, 2 more bedrooms, full bathroom & a large storage area. HWT 2021 The location is fantastic - walk to shopping, golf, restaurants, lake & more! Close to world class wineries & surrounded by the Two Eagles Golf Course. Monthly HOA/Strata Fees $327.25. NO PTT or Speculation Tax payable! This is true Okanagan living!! (id:60626)
Royal LePage Kelowna


