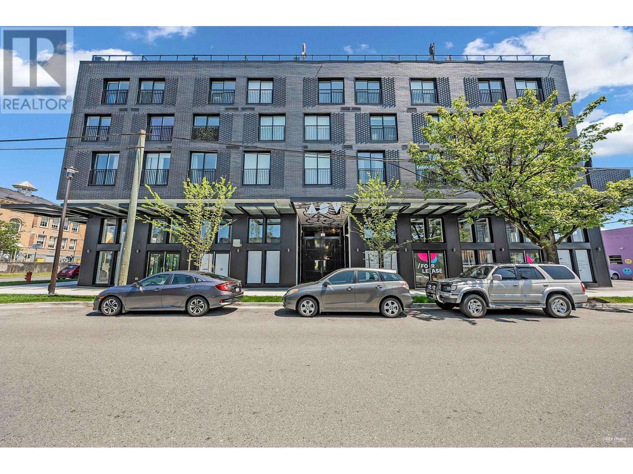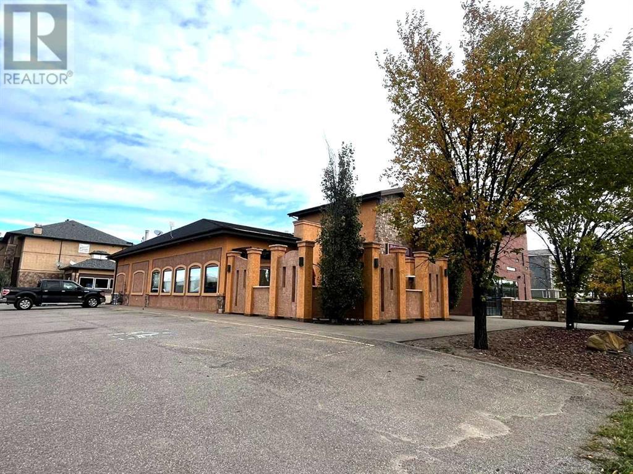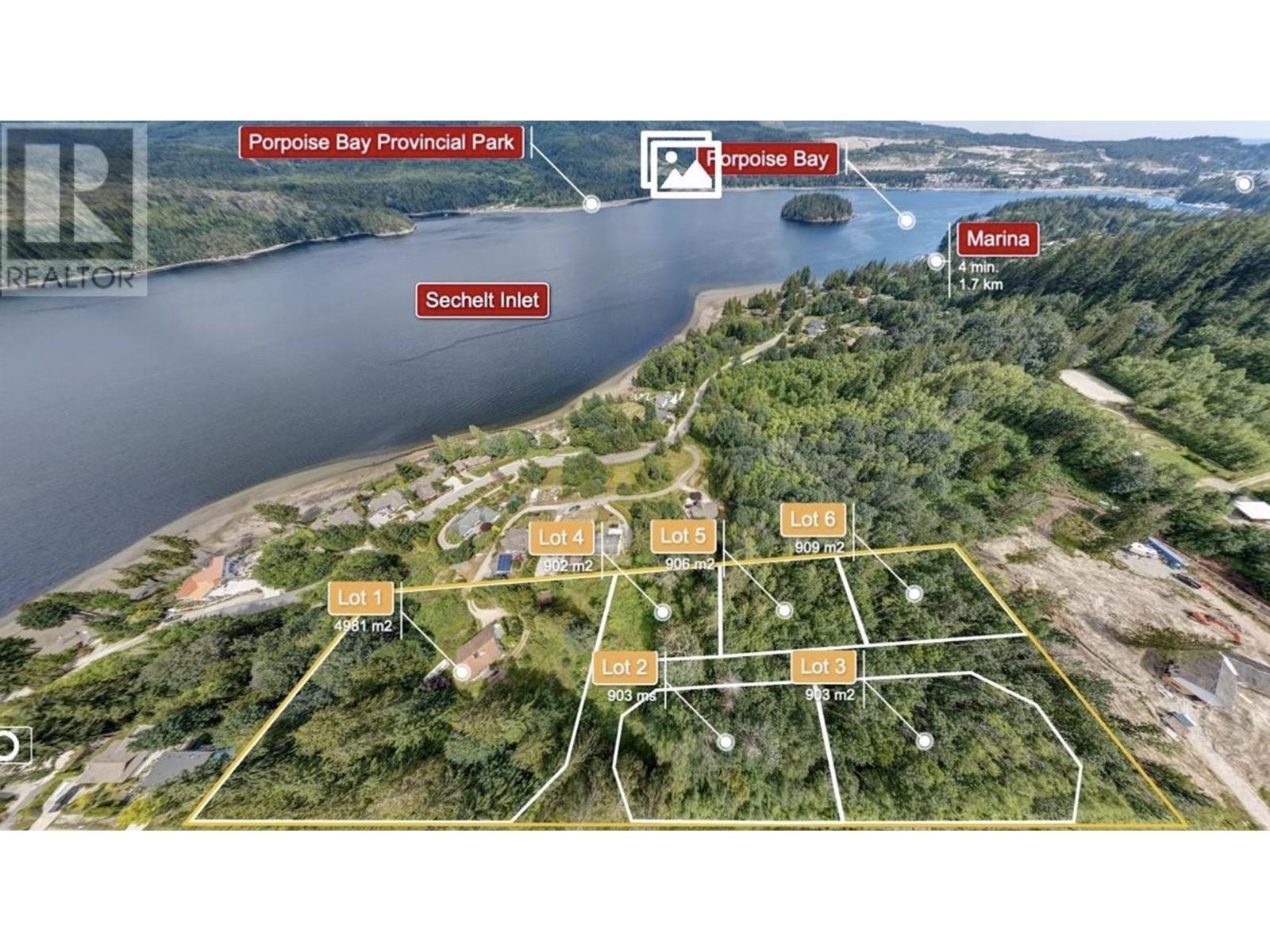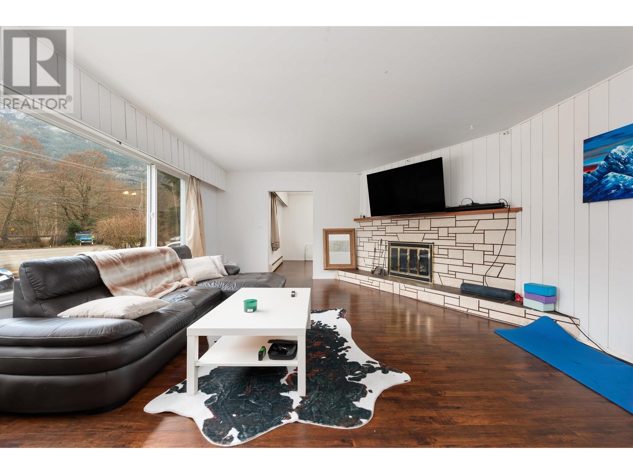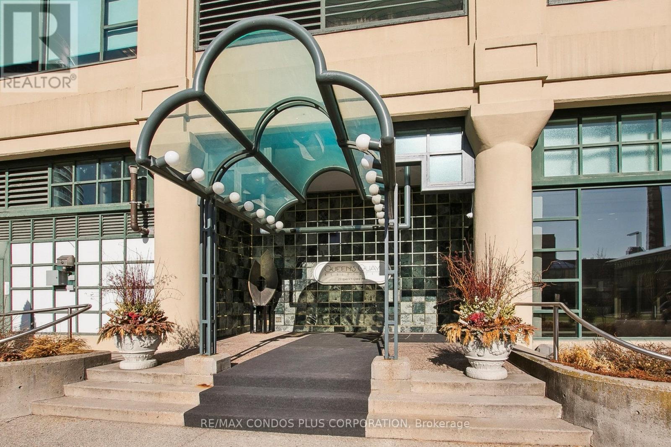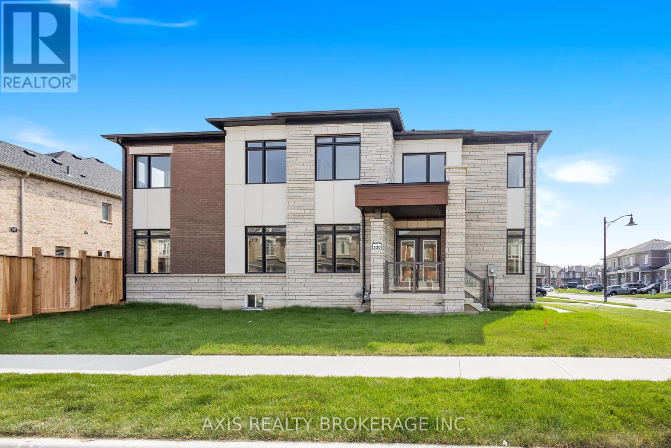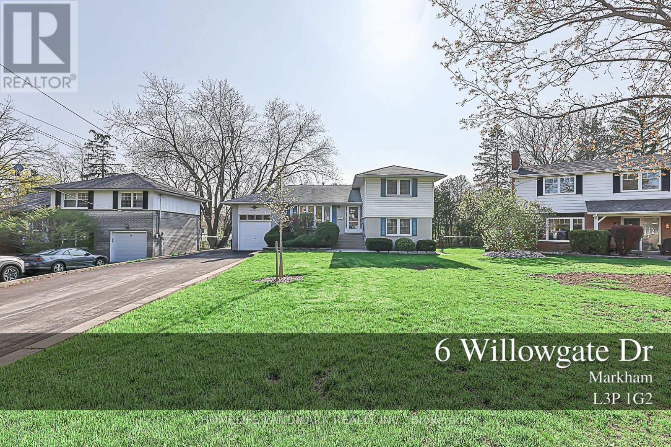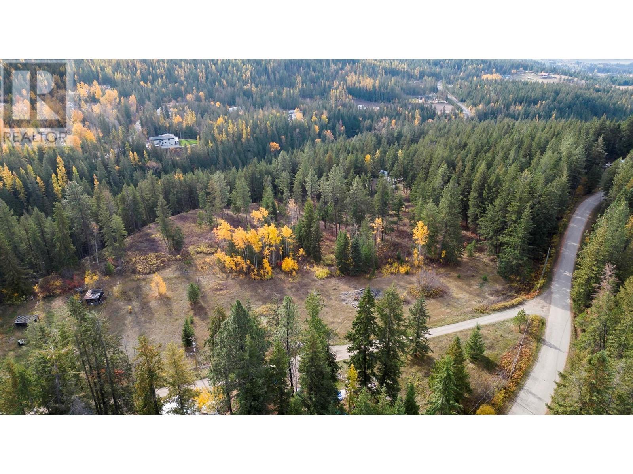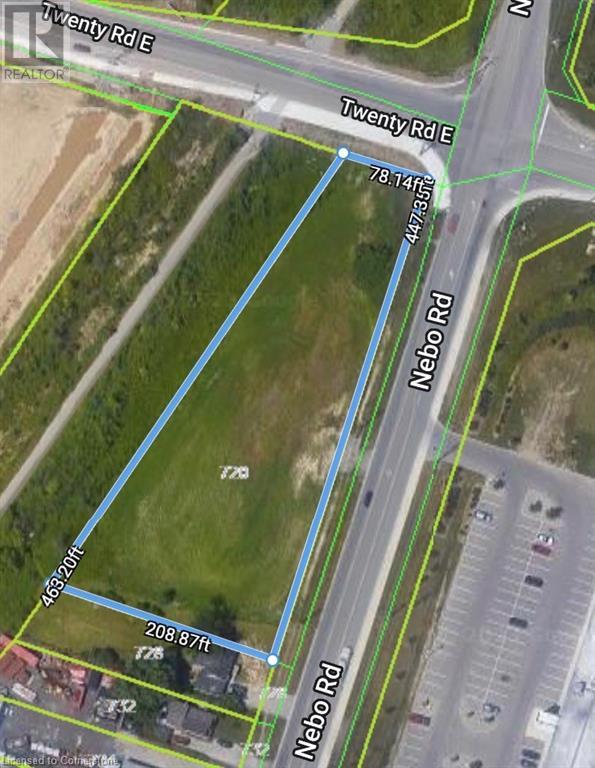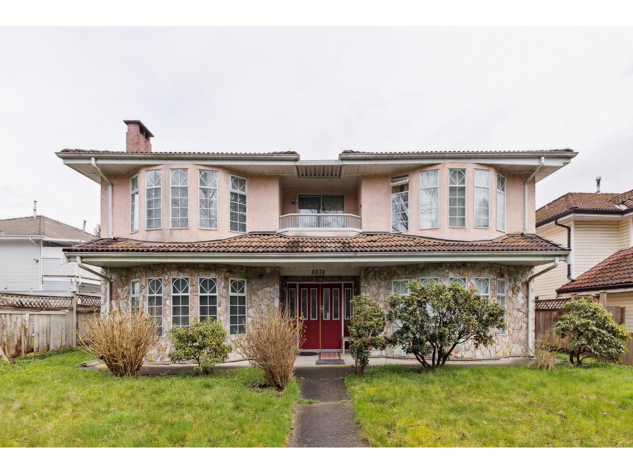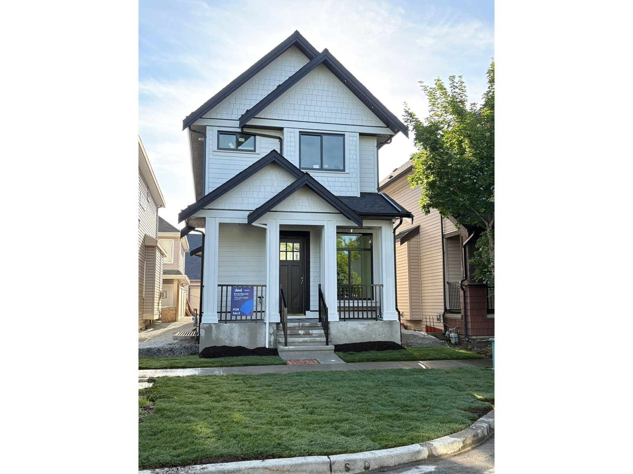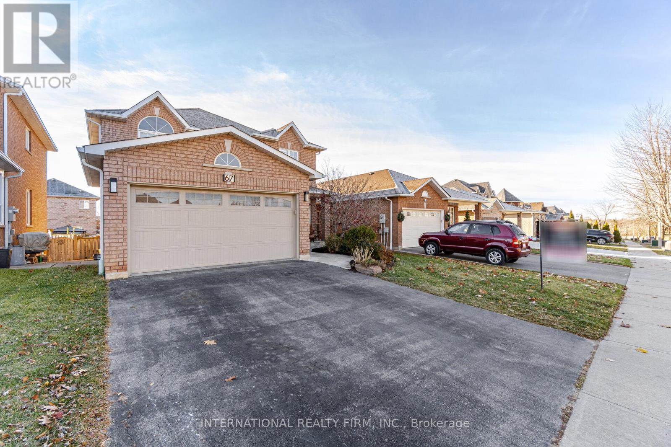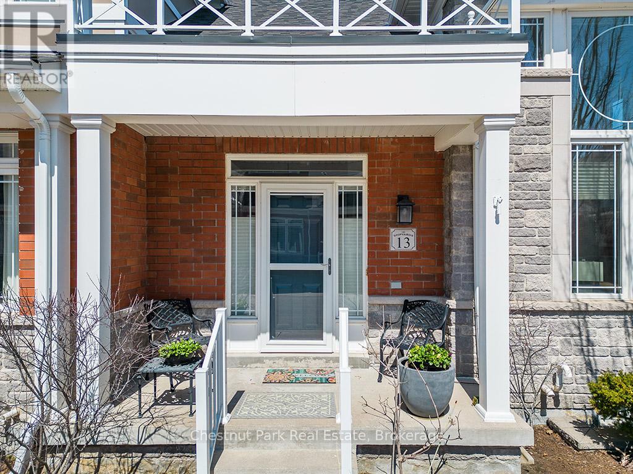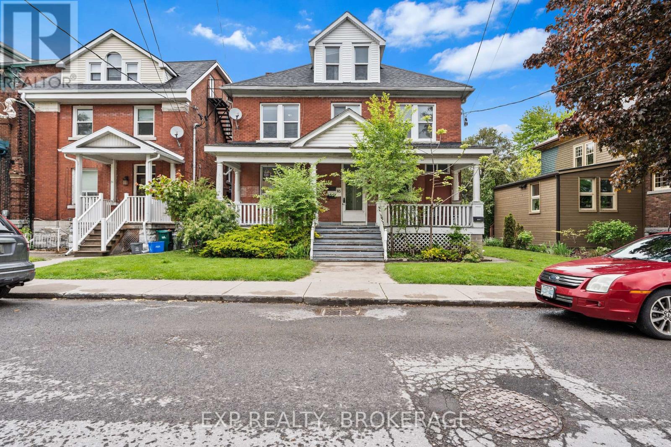3992 Weimar Line
Wellesley, Ontario
Now’s your chance to own a one-of-a-kind retreat in the peaceful and highly sought-after community of Bamberg. Nestled on just under an acre, this 6-bedroom, 4-bathroom home offers over 4,000 sq. ft. of beautifully finished living space across three levels—perfect for multi-generational families or those who simply need more room to breathe. The grand front foyer welcomes you with custom lighting and a stunning wrought iron staircase. The sunlit main floor features a formal living room, private office, elegant dining area, and a cozy family room with a wood-burning fireplace. The heart of the home is the chef-inspired kitchen with quartz countertops, premium appliances, a gas cooktop, and loads of storage. A mudroom, laundry room, and stylish powder room add everyday convenience. Upstairs, you'll find four spacious bedrooms, a full bathroom, and a luxurious primary suite with a walk-in closet and spa-like ensuite with a clawfoot tub. The finished lower level adds even more space, with a large rec room, two additional bedrooms, full bath, and sitting area—ideal for guests, teens, or extended family. Outside, enjoy incredible privacy with farmland views, a large composite deck, and endless space to garden, play, or entertain. This is luxury country living at its best—and with a new price, it won’t last. Homes like this in Bamberg rarely hit the market. Act fast and book your private showing before it's gone! (id:60626)
RE/MAX Twin City Realty Inc
599 Notre Dame De Lourdes Road
Notre-Dame-De-Lourdes, New Brunswick
Welcome to 599 Notre-Dame-de-Lourdes Road. This charming property, built in 2008, is ideal for enjoying nature and for any agricultural activity. The house, built on a cement slab, consists of a single story. You will find a total of 5 bedrooms and two full bathrooms. Fully adapted for people with reduced mobility and it is equipped with radiant floors. The property also has an attached garage, as well as a huge 100 x 50 foot garage with electricity, perfect for storing your agricultural equipment or to serve as a large workshop. A second barn and a small cottage bordering the Siegas River complete this picture. The land extends over 139 acres and runs along the Siegas River, offering a private beach. Other agricultural land can be included in the purchase of the property. Don't miss this unique opportunity to acquire a property perfect for farming. Call for more information! (id:60626)
Riviera Real Estate Ltd
710 Glen Drive
Vancouver, British Columbia
Vendor take-back mortgage option available! Presenting a stunning 1,091 SF corner strata unit in the heart of Strathcona, one of Vancouver's most dynamic and evolving neighborhoods. Featuring soaring ceilings, large windows, and abundant natural light, this flexible space includes 3 dedicated parking stalls and storage. Versatile CD-1 (772) zoning allows for a wide range of uses including general office, artist studio, limited retail (grocery, liquor, furniture/appliance), light manufacturing (tech, food, textiles, furniture), restaurants (Class 1), daycare, social services, schools, repair shops, print shop, and more. Residential use is permitted only in conjunction with other uses. Perfect for owner-users or investors seeking a creative workspace, showroom, or hybrid office/studio. Centrally located with quick access to downtown, transit, and major routes. (id:60626)
Real Broker
751 Noble Rd
Quadra Island, British Columbia
Stunning Quadra Island oceanfront home & garage/carriage suite featuring unobstructed views across Discovery Passage! This executive home was custom built by reputable local builders & features a main level entry with vaulted ceilings & floor to ceiling rock fireplace in the living room. There is a lounge off the living room & doors that open to the spacious wraparound deck overlooking the ocean. Next to the living room is the dining room, which leads to the eating nook & kitchen. A door from the eating nook opens to the south yard. The kitchen boasts granite counters, updated cabinets & stainless steel appliances. Also on the main floor you’ll find the office with large built-in desk, laundry room, a bedroom & 3pc bathroom. Upstairs there is a large landing currently set up as an exercise area, another bedroom with a 3pc ensuite & private deck, and the primary bedroom. The primary bedroom was recently renovated & offers a spa like 5pc ensuite with soaker tub, 2 large closets & another closet that has been plumbed for a washer & dryer. Next to the home, with its own separate driveway, you’ll find the detached garage & carriage suite, currently occupied by wonderful long-term tenants. The carriage suite has a great layout with an open plan kitchen, living room & dining room, plus a bedroom & laundry/3pc bathroom on the main floor. Upstairs there is a family room & another bedroom & 2pc bathroom. There are decks on both levels of the suite, with stairs from the lower deck leading to another patio & greenhouse. Enjoy watching marine traffic through Discovery Passage & beautiful sunsets from your deck! Other bonuses – brand new certified septic system & recent work done to the roof! This property has it all and is in a great location, a short distance from shops & the ferry in Quathiaski Cove. Quadra Island – it’s not just a location, it’s a lifestyle… are you ready for Island Time? (id:60626)
Royal LePage Advance Realty
750 2 Street N
Three Hills, Alberta
It's difficult to find this magnificent Three Hill restaurant for sale! The restaurant is more than 7100 square feet and can accommodate more than 200 guests. In good condition Long-term tenant occupies the space. The bi-level, high-ceilinged dining space features a warm fireplace. The commercial open kitchen has utility and storage spaces. The building is equipped with a low pressure Burnham Hydronics pressure system, an ICG air handling system, and an HVAC air conditioning system. The Quickstart Zone Information System is used to monitor and spray the building. The building has three-phase, 400-amp service as well. The Best Western Inn is adjacent to the 0.90-acre land. This restaurant, which is 90 minutes out from Calgary, is very amazing! Call today and don't miss this gem! (id:60626)
Century 21 Bravo Realty
6377 N Gale Avenue
Sechelt, British Columbia
Investor Alert! 2.6 acres subdividable into six ocean view lots or possible townhomes. Geotech reports, subdivision plans and surveys available. Beautiful oceanview acreage with gently rolling fields of grass & flowers. Property offers exceptional privacy, with meadow-like areas & a plethora of apple, cherry, and nut trees. Recently updated, the home is equiped with a gorgeous new kitchen, high-end appliances, gas stove, new flooring, paint, modern spa-like bathrooms, quartz counters. A secondary suite is available at the lower level, perfect for overflow guests or in-laws. A great location minutes from Kinnikinnik Park and Elementry School. An excellent opportunity to create a large family estate or develop if you wish. A rare opportunity to own oceanview acreage in Sechelt. A must see! (id:60626)
Sotheby's International Realty Canada
77 Grotto Road
Harvie Heights, Alberta
Welcome to a truly unique opportunity to own a stunning piece of the Rockies in the sought-after community of Harvie Heights. Nestled between Canmore and Banff, this rare, oversized corner lot offers the perfect blend of tranquility and accessibility - your gateway to adventure and breathtaking views. Wake up each morning to panoramic mountain vistas, breathe in the crisp alpine air, and enjoy the peace of a quiet, low-density community with no tourist crowds - just pure Rocky Mountain serenity. With direct access to hiking and biking trails, world-class skiing, a 5 minute drive to Banff National Park Gates, and all amenities needed just minutes away in Canmore, this location is truly an outdoor enthusiast’s dream. Plus, you will have access to the Community Hall, outdoor skating rink, tennis court, and playground. This is your chance to build the mountain retreat you've always envisioned - a modern escape, a cozy cabin, or a full-time residence to soak in the best of the Bow Valley. Opportunities like this don’t come up often! Harvie Heights is one of the few communities in the area left where zoning only allows single-family homes to be built. Your mountain escape awaits in one of Alberta's best kept secrets! (id:60626)
Royal LePage Benchmark
38850 Buckley Avenue
Squamish, British Columbia
This prime, well-proportioned, flat lot is just over 13,200 SF, zoned RS-2 and is supported by new legislation allowing for 4 units plus one legal suite. The existing house is perfect for holding with a home in very livable condition. Move in yourself or receive income from two suites in place with good tenants. Located at a perfect distance from busy downtown Squamish, this area offers the convenience of a comfortable walk to essential amenities. It's an ideal spot for Squamish's young families, just a short stroll from Squamish Elementary School, Howe Sound Secondary School, daycare, grocery stores, coffee shops, trails, and recreational activities. (id:60626)
Macdonald Realty
316522 Highway 6 Line
Chatsworth, Ontario
This 94.17-acre homestead is the perfect farm. With 53 acres of farmable land previously used for hay, it's ideal for various agricultural pursuits. Additionally, there are 30 acres of bushland. The property is zoned A1 (Agricultural) and EP, providing excellent opportunities for farming, livestock, or other agricultural activities. This versatile property offers endless possibilities for agricultural operations, business expansion, or personal enjoyment. A survey is available from 1990. The property also includes: 2 garages, an older barn great for livestock or kennel, a Chicken coop, a Hunting cabin, and A newly constructed 3,200 sq. ft. steel barn built in 2022 features two 10-foot-high sliding garage doors, dual entry points for easy access, internal concrete flooring, and a separate hydro meter. The 100-amp service adds incredible value (water and hydro available). The 2 acres of land surrounding the barn are perfect for raising rabbits, chickens, sheep, and horses. Lastly, there is a charming 5-bedroom, 2-bathroom bungalow featuring a spacious living room, a dining room perfect for entertaining family and friends, and a well-sized kitchen. A beautiful, large 20 x 10 covered back deck is perfect for watching the sunsets. Large windows throughout the main level flood the rooms with natural light and bring the beauty of nature indoors. The main level includes 3 bedrooms, a 4-piece bathroom with ample storage, and a washer/dryer hookup. The lower level is partly finished, offering 2 additional bedrooms, a 3-piece bathroom, and a large family room. This home needs a little TLC but offers everything you want and more! (id:60626)
Coldwell Banker Ronan Realty
12192 227 Street
Maple Ridge, British Columbia
. (id:60626)
Royal Pacific Realty Corp.
1013 - 211 Queens Quay W
Toronto, Ontario
Two bedroom plus den ,over 2000 sq ft spacious and lovely light filled layout in Lowrise Prestigious Boutique Building (Queens Quay Terminal). Condo unit has beautiful lake views, a pleasing floor plan and generous room sizes with balcony overlooking water views and views of Love Pond in newly created park . Large size locker and parking in heated garage included. Valet parking, indoor pool, sauna and sun deck and 24 hr concierge. Restaurants, barber shop and grocery store located in the building, below condo units.Can easily function as three bedroom. (id:60626)
RE/MAX Condos Plus Corporation
53 Holcomb Terrace
Hamilton, Ontario
Welcome To This "Absolutely stunning! Newly Built 5 Bedrooms + 5 Washrooms Home In Hamilton. A Masterpiece Corner Lot House. Spacious Foyer, Main Floor Guest Suite, Grand Living Room, Chef's Kitchen With Pantry And Huge Waterfall Island, Dining Room & Family Room With Gas Fireplace. Insulated Garage Leads To Mudroom And Powder Room. 2nd Floor Features Spacious Primary Bedroom Which Offers Large His/Her W/I Closets & 5 PC Ensuite. Rest Of 3 Bedrooms And Loft Comes With Jack And Jill Bathrooms. Upstairs Laundry. Massive Windows Throughout The House Which Bring Plenty Of Natural Light. Don't Miss Your Chance To Experience The Magic Of This Unforgettable Home!!! (id:60626)
Axis Realty Brokerage Inc.
6 Willowgate Drive
Markham, Ontario
Top to Bottom renovated detached house in a premium pie lot in Desired Neighborhood. Front 55' and Rear 102' big lot. Surrounded by multi-million customized houses. Hardwood floor throughout, upgraded kitchen with SS kitchen appliances. Walk- out basement with separate entrance. Potential rental income if add kitchen.Walk to Milne Conservation park, 1 minute to Highway 7, close to school, library, community center, shopping mall, restaurants, supermarket. **EXTRAS** Existing light fixtures, window coverings, SS kitchen appliances (2020), A/C (2020), Furnace, Garage opener(2020), New Attic Insulation (2020) (id:60626)
Homelife Landmark Realty Inc.
7948 And 8008 Wallace Road
Vernon, British Columbia
Amazing Development Opportunity! This beautiful property is situated on a highly sought after road in the breathtaking BX area and on the way to to BC’s third largest ski area in the winter & one of Canada's largest downhill and cross country bike parks in the summer (Silver Star Mountain). Possibility to subdivide into unique build lots. All currently zoned as Country Residential. Ask your trusted Agent for more details. (id:60626)
Exp Realty (Kelowna)
20234 Lorne Avenue
Maple Ridge, British Columbia
Ready to build! Get the building permit with accepted offer! Build Duplex (2632 SF each side) plus single-family house (2414 SF). Total of 7678 SF. Letter from the City of Maple Ridge and building plans are attached. In 3rd reading. For more info please call Listing Agent. Thanks. Offers as they come. (id:60626)
Multiple Realty Ltd.
720 Nebo Road
Hamilton, Ontario
Introducing an exceptional investment opportunity - 1.47 acres of vacant commercial land with M3 zoning, providing a versatile canvas for a myriad of business ventures. Strategically located in a dynamic and thriving area, this prime piece of real estate offers a unique proposition for savvy investors and entrepreneurs. Services, Water Source and Sewers at Lot Line. (id:60626)
Coldwell Banker Community Professionals
8874 132 Street
Surrey, British Columbia
Spacious 7-bedroom, 5-bathroom home with two ground-level mortgage-helper suites-a 1-bed and 2-bed-each with private entrances and full-sized windows. These bright, accessible suites are ideal for rental income or extended family. The upper level features an open-concept layout with a large kitchen, dining, and living area, perfect for entertaining. Located in a family-friendly neighborhood near schools, parks, and transit. Just minutes from Central City Shopping Centre, offering shops, restaurants, and services. Ideal for investors or families seeking space, flexibility, and convenience in the heart of Surrey. OPEN HOUSE: SUN Apr.27th 2-4PM. (id:60626)
Exp Realty
7265 192a Street
Surrey, British Columbia
*** Coach House ** Discover this Brand New Beautifully designed residence in the heart of Clayton Heights, Surrey. Great opportunity to own this charming home in this desirable neighbourhood. New built home features modern finishes and also features two mortgage helpers to assist with your monthly expenses. With close proximity to schools, parks, shopping and public transit, this home offers convenience and comfort for all. Schedule your viewing today. (id:60626)
Jovi Realty Inc.
67 Rosanna Crescent
Vaughan, Ontario
This beautiful home is located in a highly desirable neighborhood, offers the perfect blend of comfort and style for modern living. The main level welcomes you with a spacious and light-filled living room, designed to be both cozy and functional. Large windows allow natural light to pour in, creating a warm and inviting atmosphere that's perfect for relaxation or hosting gatherings with friends and family. The living room flows seamlessly into the heart of the home a modern kitchen that is both stylish and practical. Outfitted with sleek stainless steel appliances, the kitchen features ample countertop space, including a large island that serves as a hub for casual dining, meal preparation, or even socializing while cooking. Whether you are whipping up a quick breakfast or preparing a feast, this kitchen has everything you need. Adjacent to the kitchen, the dining area provides a more formal space for enjoying meals together, whether its a weeknight dinner or a special holiday celebration. Upstairs, the home offers generously sized bedrooms, each thoughtfully designed to provide a retreat-like atmosphere. These rooms are perfect for unwinding at the end of the day, with plenty of space for personal touches and storage. The layout ensures both comfort and privacy, making it ideal for families or anyone who values their own space. The lower level is a standout feature of the home, offering an in-law suite that adds incredible versatility. Complete with its own living area, kitchenette, bedroom, and bathroom, this space is ideal for accommodating extended family, hosting overnight guests, or even creating a private workspace or rental opportunity. Overall, this home combines thoughtful design with practical amenities, offering a harmonious blend of functionality and elegance in a location you will love. Its a place where you can create lasting memories and truly feel at home. (id:60626)
International Realty Firm
4811 15 Street Sw
Calgary, Alberta
Welcome to 4811 15th St SW in the inner-city community of Altadore. Located on a wide, quiet, tree lined street, steps away from the River Park escarpment, nearly 1400 sq ft foot bungalow sits on a 65 x 100 foot southwest facing lot that backs onto an adorable park with a playground. A better location in the neighbourhood is tough to find! This property presents a variety of intriguing options. An ideal lot to build your dream home or enjoy the bungalow living lifestyle and put your own personal touch on the existing structure. There are no bad options. As you walk up the driveway you'll notice the fantastic landscaping and attention to detail which is consistent throughout the property. An open floorplan with hardwood flooring welcomes you into this home with great sightlines the moment you open the front door. The expansive galley style kitchen features stainless steel appliances, tile flooring, and ample cabinet space. The spacious living room and dining room blend together to create a welcoming cohesive space. The primary bedroom located at the rear of the home features a walk-in closet and 5-piece ensuite. A second bedroom and half bathroom complete this main floor. Walk through the kitchen and out the patio doors onto the southwest facing cedar deck with built in heater, hot tub, and gas BBQ. With sightlines to the park behind the property, this is the backyard oasis you’ve been looking for. Heading downstairs, you will find two more bedrooms, a flex space, another full bathroom, and loads of storage – something you can’t have enough of! A double attached garage and rubber/metal roof gives this property a few features not found in other options nearby. Steps to the Elbow River pathway, Glenmore reservoir, River Park Off Leash Dog Park, Sandy Beach, Glenmore Athletic Park, Aforza Tennis Centre, and minutes from neighbourhood amenities like Neighbour and Monogram Coffee, this location is an A+. Easy access out of the city as well with Crowchild Trail and Gle nmore Trail minutes away. Altadore School (K-6), Central Memorial High School (G10-12), William Reid (French K-4) and private offerings in Masters Academy (K-12), Rundle Academy, and Lycee Pasteur (French) are all within shouting distance. Call your favourite Realtor today to book your private showing! (id:60626)
Cir Realty
4286 Happy Valley Rd
Metchosin, British Columbia
Endless Market Garden Potential & a short drive to Witty’s Lagoon. Country living at its finest! This sun-drenched, flat two-acre property is a dream for those seeking space, opportunity, and a connection to nature. Whether you envision a thriving market garden, a family homestead, or a hobby farm, the possibilities are limitless. The property features beautiful and mature apple, pear and plum trees. The fully fenced rear section—complete with a wired three-stall barn—runs parallel to the Galloping Goose Regional Trail, offering easy access for recreation and beaches. Have a visit, walk around the property, stay as long as you like and you'll see what it really means to own this incredible property. sd The sprawling home is designed for family living, featuring four bedrooms upstairs, a freshly painted open-concept kitchen, and expansive indoor-outdoor entertaining areas. The west-facing backyard is an entertainer’s dream, boasting an in-ground pool, hot tub, and generous deck space. Downstairs, the spacious rec room is perfect for movie nights, games, and sporting events. All this, just minutes from the sandy beaches of Witty’s Lagoon, where ocean breezes and coastal trails enhance the idyllic lifestyle this property affords. A rare blend of rural charm and urban convenience—only a short drive to both downtown Langford and Victoria. (id:60626)
Newport Realty Ltd.
13 Collship Lane
Collingwood, Ontario
For Sale: 13 Collship Lane, The Shipyards, Collingwood 3 Beds | 4 Baths | Underground Parking for 4 | Private Elevator. Welcome to luxury living in the heart of Collingwood's prestigious Shipyards community. This beautifully designed 3-bedroom, 4-bathroom home offers the perfect blend of elegance, comfort, and convenience-just steps from the waterfront and vibrant downtown. Featuring high-end finishes throughout, this spacious home boasts a thoughtful open-concept layout ideal for entertaining or relaxing in style. The gourmet kitchen flows seamlessly into the dining and living areas, complete with stylish fixtures and premium materials. Enjoy effortless access with a private elevator connecting all three levels-from the lower level with an impressive underground garage with parking for 4 vehicles, up to the second floor. Each bedroom is generously sized, with the primary suite offering a luxurious ensuite and ample closet space. Whether you're enjoying the nearby trails, cafes, or marina, 13 Collship Lane offers the best of Collingwood living in a refined, low-maintenance home. Don't miss this rare opportunity to own a one-of-a-kind property in The Shipyards. Floor plans attached (id:60626)
Chestnut Park Real Estate
3012 7 Street Sw
Calgary, Alberta
Nestled on a picturesque tree-lined street just steps from the Glencoe Club, this charming 2-storey home offers 2,661 sq ft of spacious living. Featuring 3+1 bedrooms and 3.5 bathrooms, the open-concept main floor welcomes you with a wall of windows leading to a west-facing patio perfect for entertaining. The main level includes a generous living and dining area, a cozy family room, and an open kitchen with a center island. The master suite features a sitting area large walk in closet and a 5-piece ensuite with dual sinks. The fully finished basement includes a triple-safe waterproofing system for added peace of mind. Outside, enjoy a double detached garage and easy access to a paved lane. Located just half a block from scenic river pathways, parks, and minutes from downtown, this home is close to top schools like Western Canada, William Reid, and Earl Grey. (id:60626)
RE/MAX First
85 William Street
Kingston, Ontario
Discover an outstanding investment opportunity in the heart of Sydenham Ward with this remarkable triplex. This all-brick property boasts 3 well-designed, self-contained units: a lower-level 2-bedroom unit that is currently vacant and has been renovated, a main-floor 3-bedroom unit with tenants scheduled to move out in August, and a spacious top-floor 5-bedroom unit. This arrangement provides a unique chance to maximize your rental income. 5-bedroom unit currently rented for $850 per room. Conveniently located within walking distance to Queen's University, local hospitals, vibrant downtown shops, and restaurants, and just three blocks away from the picturesque Lake Ontario, this triplex is perfectly positioned for attracting tenants. Additionally, there is ample parking available at the rear via a right-of-way. Potential income: $102,000 to $115,000. Expenses: insurance $6,900.00, utilities 4,200.00, maintenance $3,000.00, and taxes $10,993. This is a fantastic opportunity to enhance your investment portfolio or to occupy one of the units while benefiting from rental income from the others. Don't miss out, schedule your private viewing today. (id:60626)
Exp Realty



