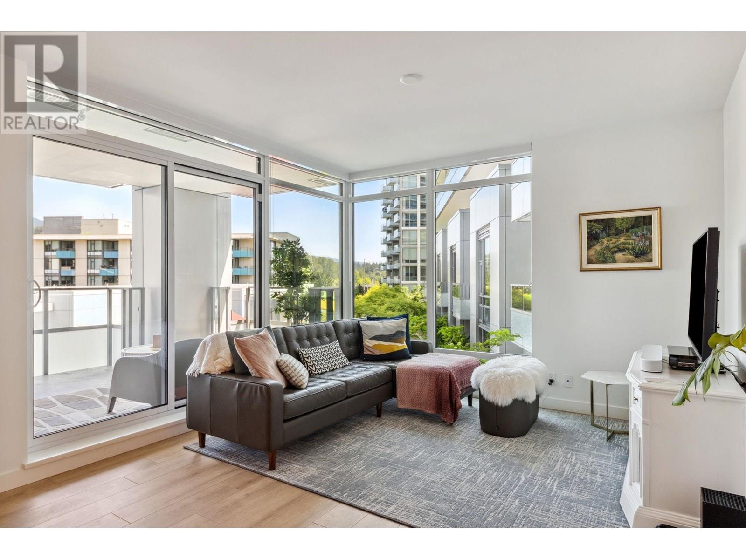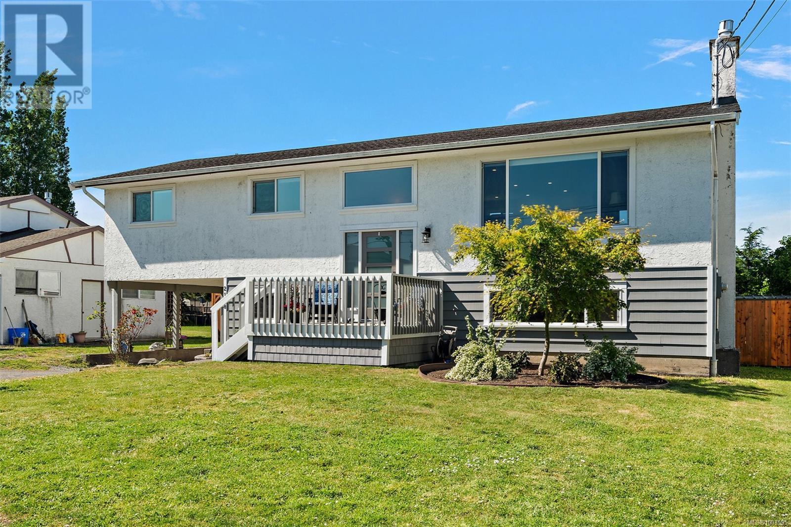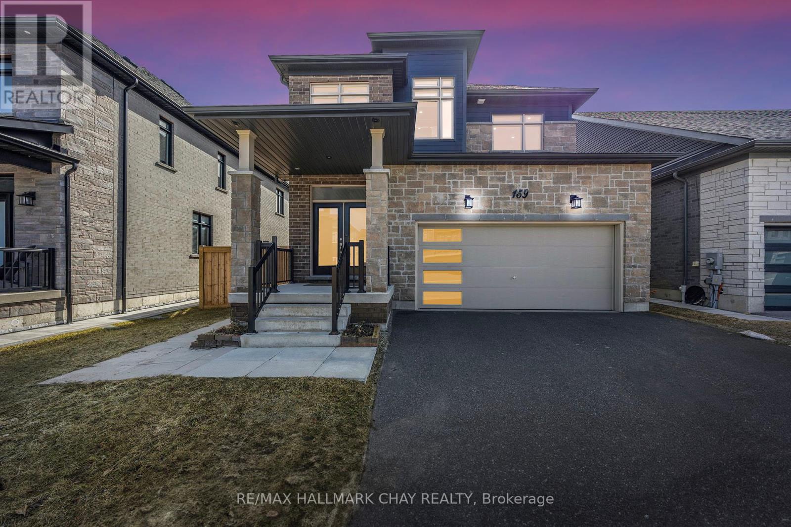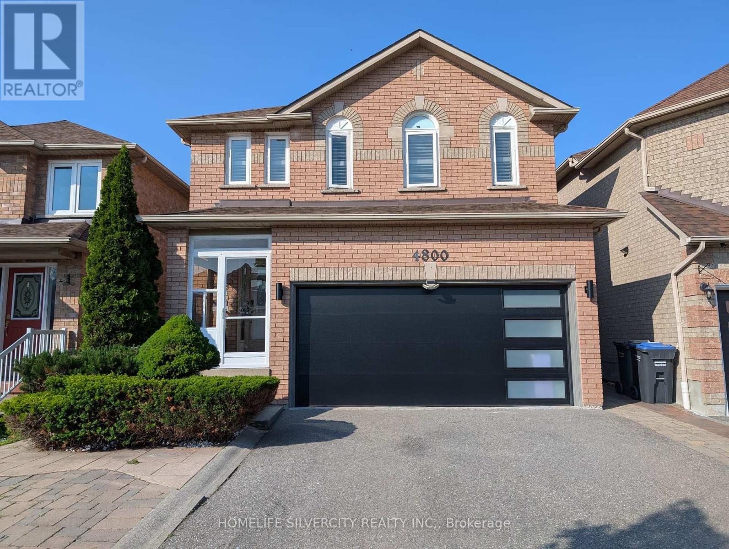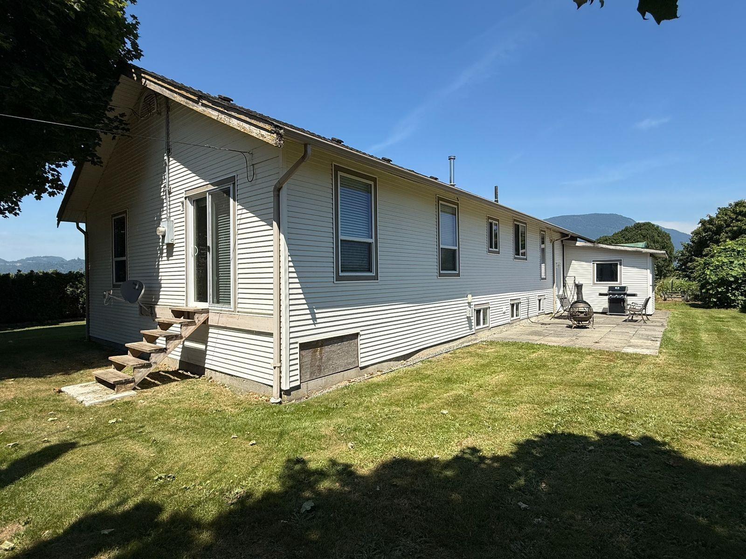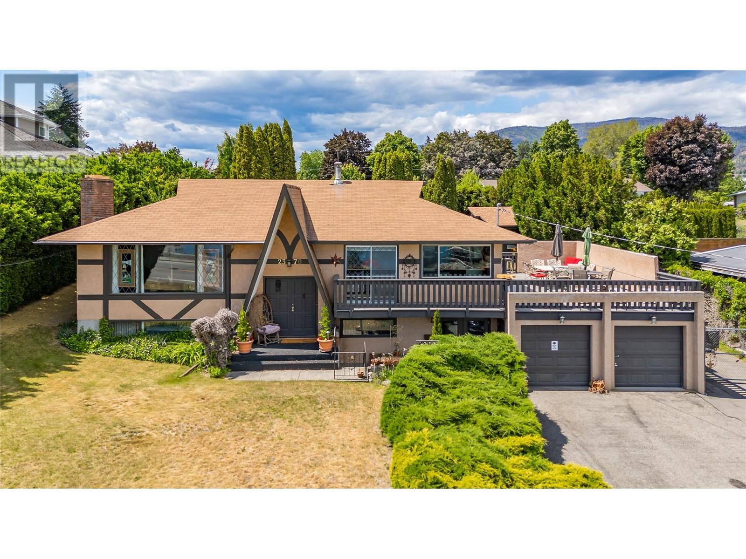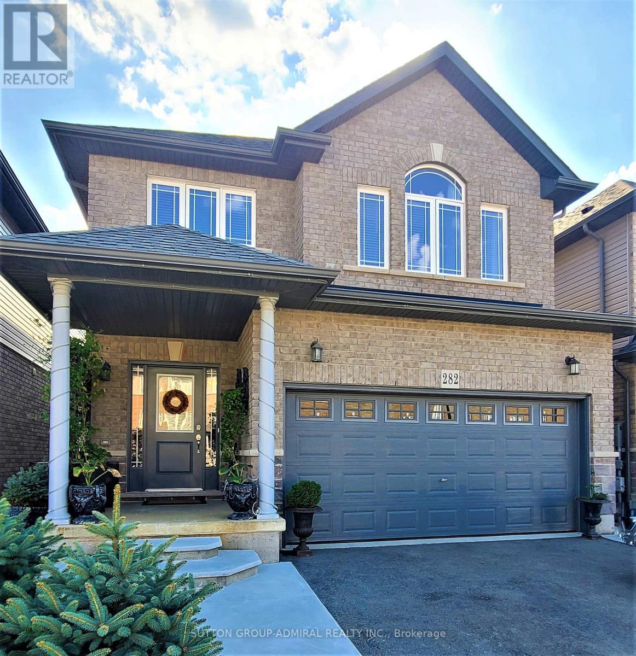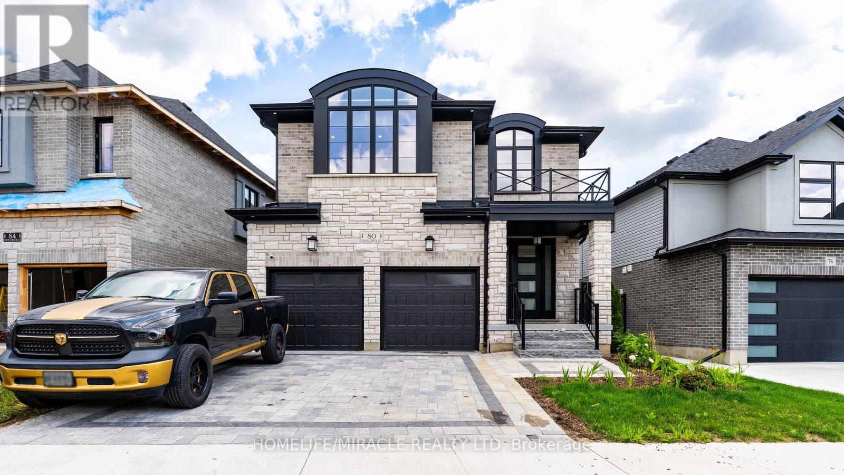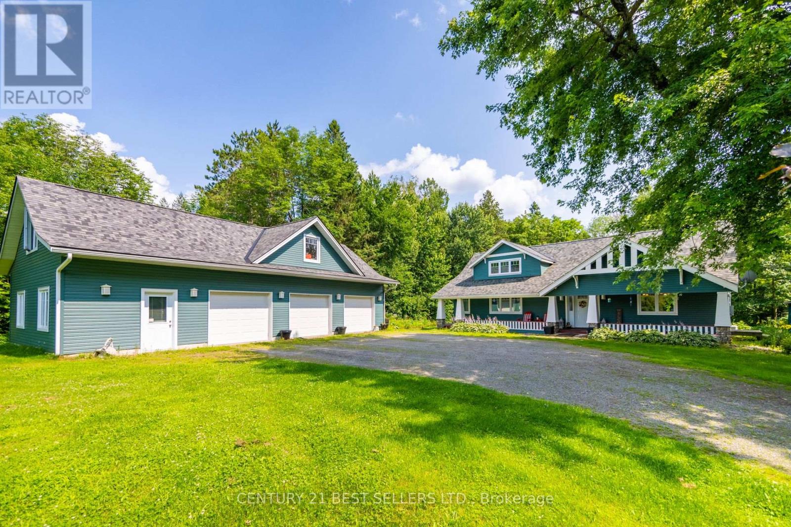404 1500 Fern Street
North Vancouver, British Columbia
Experience contemporary living at its finest in this elegant 2-bedroom + den & 2-bath corner unit located at the prestigious Apex by Denna Homes. The spacious layout is complemented by floor-to-ceiling windows & large private balcony with North Shore mountain views. The kitchen is equipped with integrated Liebherr & AEG appliances, quartz countertops and a striking waterfall island - ideal for culinary enthusiasts & entertaining guests. Residents have access to a 14,000 sqft clubhouse featuring a pool, gym, steam & dry saunas, expansive party room, guest suites, & concierge services. Situated in the vibrant Lynnmour neighbourhood, this residence offers access to parks, trails, shopping centres, & public transit, offering both urban convenience & a harmonious blend of luxury & comfort. 1 EV- Ready parking, 1 Locker and 1 Double bike locker. (id:60626)
Oakwyn Realty Ltd.
2128 Skylark Lane
Sidney, British Columbia
Welcome to 2128 Skylark Lane, a beautifully renovated home tucked away on a quiet street in desirable Sidney by the Sea. This home has had extensive updates, including new electrical, plumbing (PEX), gas furnace, hot water on demand, and two cozy gas fireplaces. The open-concept main floor is bright and modern with a brand-new kitchen, pot lighting, new flooring, and custom built-ins throughout. The spacious primary bedroom features a newly added bathroom and a beautiful walk-in closet. Downstairs, the fully finished basement includes a self-contained suite, perfect for extended family or rental income. Separate laundry in both units. Outside, enjoy fresh landscaping, new front and back decks, and a fully fenced yard. There is two gas hook-ups outside for a fire pit and gas bbq. Just minutes from beaches, parks, and Sidney’s vibrant town center, this move-in-ready home blends high-quality upgrades with the charm and convenience of coastal living. Bring the kids, pets and in-laws. (id:60626)
Coldwell Banker Oceanside Real Estate
1028 Lilydale Avenue
Lakeshore, Ontario
Custom rebuilt lakehouse on Lake St. Clair in the highly sought-after “Lillydale” community, offering one of the best beachfront locations on the north shore. This beautifully finished home features an open concept layout with wood and tile flooring, heated floors in both bathrooms, main floor laundry, and a luxurious second-floor primary bedroom overlooking the lake with walk-in closets and a spa-like ensuite. Updates include a new front door, fireplace, Jenn-Air kitchen with commercial fridge, pantry area, double oven, breakfast nook, on-demand hot water, built-in wine fridge, and gravel driveway. The separate vinyl-sided guest house offers 2 bedrooms, a bath, loft, vinyl windows, deck, open concept living area, laundry, and a storage shed—perfect for guests or potential rental income. Guest house/cottage is tenant occupied and is entitled to and requests 24hrs notice for showings. (id:60626)
Louis Parent Realty Inc.
0 Dufferin Street
Quinte West, Ontario
Exceptional Investment Opportunity! Currently under construction, purpose-built triplex in the heart of Trenton, offering strong rental income potential and modern design throughout. Each self-contained unit features 2 bedrooms, 2 bathrooms, full kitchen, in-suite laundry, and private entrances. Competition Fall/Winter 2025 with quality craftsmanship and attention to detail, this turnkey property meets all current building code and fire code standards, ensuring peace of mind and long-term value. Tenants will enjoy contemporary finishes, energy-efficient systems, and ample on-site parking. This low-maintenance multi-unit residence is perfect for investors or those looking to live one unit and rent the rest at current market rents. (id:60626)
RE/MAX Community Realty Inc.
159 Franklin Trail
Barrie, Ontario
4 Years New Builder Designed Legal Duplex With Separate Entrance & Separate Laundry Perfect For Growing Your Investment Portfolio Or For Extended Family To Stay! Over 3,700+ SqFt Of Total Living Space With Many Upgrades Completed! Welcoming Foyer Leads To Open Concept Layout With Smooth 10 Ft Ceilings, Potlights, & Hardwood Flooring Throughout. Formal Dining Room, Spacious Living Room With Gas Fireplace, Potlights, & Massive Windows Allowing Tons Of Natural Sunlight To Pour In! Chef's Kitchen With Smart Stainless Steel Appliances, Soft-Close Cabinetry, Quartz Counters, Tons Of Storage Space, Tile Flooring, Centre Island, & Butler's Pantry For All Your Cooking Necessities! Walk-Out To Private, Fully Fenced Backyard Deck & Gazebo From Kitchen, With Lawn Sprinkler System Already Installed, Perfect For Entertaining On A Warm Summer Day. Upper Level Features 4 Large Bedrooms, & 2 Primary Bedrooms. Main Primary Bedroom With 5 Piece Ensuite Boasting A Huge Walk-In Shower, Soaker Tub, & Double Vanities. Massive Double Door Walk-In Closet With Closet Organizers Already Installed, Potlights, & Hardwood Flooring! 2nd Primary Bedroom With Walk-In Closet & 3 Piece Ensuite. Two Additional Bedrooms With Large Closets, & 5 Piece Bathroom. Convenient Upper Level Laundry With Sink & Extra Storage Space! Fully Finished Lower Level Features Spacious Living Room, Kitchen With Stainless Steel Appliances & Combined With Laundry Room, 2 Extra Bedrooms With Closet Space, & 3 Piece Bathroom! Plus Bonus Utility Room Connected To Storage Room! Newly Installed Central A/C & Heat Pump (2024). 2 Car Garage Parking & 3 Driveway Parking Spaces! Beautiful New Neighbourhood To Grow Your Family Or Add To Your Investments! Prime Location Nestled Close To Highway 400, Park Place Plaza, Barrie's Top Schools, Bear Creek, Parks, Shopping, Restaurants, & Barrie's Downtown Core. (id:60626)
RE/MAX Hallmark Chay Realty
4800 Rosebush Road
Mississauga, Ontario
Beautiful 3 Bed 3 Bath Detached home with a large 1 bedroom basement apartment with separate entrance in the heart of Mississauga! Located on a family friendly street in Mississauga Centre, this house is close to Go Station, Heartland, Square One and Erin Mills Town Centre! Fully upgraded custom kitchen with extended upper cabinets, drawers with soft close hinges, Quartz countertops, S/S Kitchen appliances with built in oven. Maple cabinets, large custom island! Porcelain tiles and upgraded oak hardwood floors, zebra blinds and spotlights on main level. The upper level has California shutters, and custom closets in all bedrooms. Huge backyard, with no neighbours at the back, perfect for entertaining. New Furnace (2023), New garage door (2023).New laminate floor in the basement apartment, which has a separate side entrance and currently rented for $1600/month. (id:60626)
Homelife Silvercity Realty Inc.
3590 Lakeshore Road
Lincoln, Ontario
Huge Private Beach! Wow, Waterfront Property for Lake lovers people, Fully Renovated, A Huge Corner Lot 214 X 159 FT, Located on Both Sides of Lakeshore in the Township Of Lincoln, A Huge Private Waterfront, The Homes Features 5 Bedrooms and Each Bedroom has Own Ensuite Bathrooms, Very bright And open Concept, Lots of Natural Lights, This is an outstanding Huge Lot, surrounded by Luxury Homes. Close to QEW, Close to Niagara Falls. ********** Please Click on virtual Tour to view the Entire Property************ (id:60626)
Ipro Realty Ltd.
1210 Anson Gate
Oakville, Ontario
Beautiful 3-storey freehold townhouse offering 2,167 sqft of thoughtfully designed living space! Featuring 4 spacious bedrooms & 4 washrooms, this corner unit boasts an open-concept layout with a bright and airy feel throughout. The expansive kitchen and dining area flow seamlessly into the living room, which opens to a private balcony. Enjoy hardwood flooring throughout with no carpet in the home. The main floor bedroom with ensuite is perfect as an in-law suite or guest room. Upstairs, you'll find laundry on the third floor for added convenience. The home includes a double car garage, large terrace ideal for entertaining, and is filled with natural light from every angle. A must-see for families or investors looking for space, style, and functionality in one perfect package! (id:60626)
RE/MAX Gold Realty Inc.
3590 Lakeshore Road
Lincoln, Ontario
Huge Private Beach! Wow, Waterfront Property for Lake lovers people, Fully Renovated, A Huge Corner Lot 214 X 159 FT, Located on Both Sides of Lakeshore in the Township Of Lincoln, A Huge Private Waterfront, The Homes Features 5 Bedrooms and Each Bedroom has Own Ensuite Bathrooms, Very bright And open Concept, Lots of Natural Lights, This is an outstanding Huge Lot, surrounded by Luxury Homes. Close to QEW, Close to Niagara Falls. ********** Please Click on virtual Tour to view the Entire Property************ (id:60626)
Ipro Realty Ltd
13125 Balloch Drive
Surrey, British Columbia
Location!! Queen Mary Park Area. This centrally located 6 bed 5 bath 2 storey 1/2 duplex house is sitting on 5671 Sq ft lot (Approx) on quiet Cul De Sac street. Fantastic, quiet family neighborhood. One Block to Betty Huff Elementary. 5 minutes drive to King George Skytrain and SMH. Why pay strata feels when you can own this newly renovated 6 bedroom home with monthly income of $4500 from rental basements. Rear yard is fenced and private. The huge rec room could double as fourth bedroom. The adjacent duplex 13127 is also available!! Buy both properties, Rent this one for approx. $7000 PM and live in another. Both together makes 11200+ sq ft lot (id:60626)
Century 21 Coastal Realty Ltd.
78 Portage Avenue
Richmond Hill, Ontario
Attention Home Builders, Developers, and Investors! Strategically Located in Richmond Hill - 50 x 100 FT building lot with permits currently in process.This premium opportunity offers the perfect blend of luxury and convenience, set in a prestigious neighborhood surrounded by mature trees and upscale homes. Enjoy proximity to top-rated schools, scenic parks, shopping, dining, and major transit routes-making it ideal for families and professionals alike.Bring your vision to life in one of Richmond Hills most sought-after communities. (id:60626)
Royal LePage Your Community Realty
39965 No. 5 Road
Abbotsford, British Columbia
Peaceful country living meets city convenience. This beautifully maintained and renovated property offers a serene setting with no close neighbours, providing the perfect escape from the hustle and bustle. Enjoy a bounty of nature right in your backyard with mature fruit trees, including apple and plum, along with lush Concord and white grape vines. Ideal for hobby gardeners and nature lovers alike. The home also features with a basement and exceptional storage and workspace with a 35' × 16' detached garage and a 40' × 25' attached garage, perfect for car enthusiasts, tradespeople, or those needing ample room for equipment and projects. Whether you're looking for a peaceful place to call home or the perfect blend of country charm and city access, this property delivers it all. (id:60626)
Heller Murch Realty
24 Mountain View Park
Bragg Creek, Alberta
Bright and sunny home on 1.91 acres in West Bragg Creek. Only 3 kms from the hamlet of Bragg Creek and half way to the West Bragg Creek trail system. Three bedrooms upstairs with main floor laundry room. Fully finished basement with large windows. This house has a brand new face with major recent renovations including a new kitchen by Legacy Kitchens, shiny quartz counters, new hood fan, electrical slide in range, new dishwasher and beverage centre fridge, new upstairs bathrooms, new flooring upstairs and downstairs, all upstairs windows , except patio doors, replaced with new triple glazed windows and house repainted. Check out supplements for more details. Underdrive garage is heated. Country living is made easy with a community water and sewer system so no concerns here about wells and septic systems. One time membership fee of $500 and then $250 per month covers water and sewer costs. Ideal yard for kids and dogs. Children's slide and swings , BBQ patio with seating and a large dog run off back deck. All the things you need are included - all yard furniture, Gas BBQ on back deck and the ride on lawn tractor with it's 54" deck - ( "as is" condition ) to help maintain your park like yard. All you have to do is pack your bags and move in your furniture. (id:60626)
Maxwell Canyon Creek
4103 - 11 Yorkville Avenue
Toronto, Ontario
Welcome to 11 Yorkville, a brand new, never-lived-in luxury residence in one of Toronto's most prestigious neighbourhoods. This stunning 1 Bed + Den, 1 Bath suite on the 41st floor offers nearly 600 sq.ft. of elegant, functional living space with luxury upgrades throughout. The sleek, modern kitchen features integrated Miele appliances, a wine trough, wine fridge, and a stylish centre island, perfect for entertaining. The den provides an ideal space for a home office or reading nook, while the upgraded spa-inspired bathroom adds a touch of sophistication. Enjoy unobstructed and open views and abundant natural light from this high-floor unit, set in a building that defines refined urban living. Residents have access to world-class amenities including an indoor-outdoor infinity pool, state-of-the-art fitness studio, spa, piano lounge, business centre, media room, rooftop BBQ + sitting terrace and wine tasting lounge. Located steps from fine dining, luxury boutiques on the Mink Mile, art galleries, nightlife, and the Bloor-Yonge subway station, this is a rare opportunity to live in the heart of Yorkville's vibrant lifestyle. (id:60626)
RE/MAX Millennium Real Estate
2370 Thacker Drive
West Kelowna, British Columbia
Welcome to 2370 Thacker Drive, a versatile family home in the heart of Lakeview Heights - offers breathtaking lake views, a spacious layout and a backyard oasis with in-ground saltwater pool! Set on a huge landscaped .34-acre lot, this 4 bed/4 bath home offers 2,674 sf of comfortable living space, perfect for growing families, multigenerational households, or investors seeking flexibility & function. Main floor feat. expansive windows providing lots of natural light. Stainless appliances & granite counters add a modern touch to the kitchen which opens onto a spacious patio - ideal for al fresco dining, summer BBQs, or simply soak in the sunshine and view. Primary suite includes a 2-piece ensuite, walk-in closet & private patio access. Two more bedrooms, a 4-piece bath & laundry room round out the main level. Downstairs features a rec room, an extra bedroom, a full bath, a kitchenette, mudroom w/ laundry sink, shared laundry facilities, and a versatile in-law suite—ideal for extended family or potential rental income. Private manicured fenced backyard w/ a 14’ x 28’ pool, mature landscaping and plenty of space for the kids! An oversized garage/workshop, space for hobbies or storage, ample RV/boat parking, a large shed, and a gardening area! Sought after West Kelowna neighborhood mins to schools, parks, trails, shopping, dining, golf courses & world-class wineries! Quick drive to downtown Kelowna! This home offers the perfect blend of lifestyle, location and long-term value. (id:60626)
Century 21 Assurance Realty Ltd
23 Kilpatrick Drive
East Gwillimbury, Ontario
Nestled in a high-demand, family-friendly neighbourhood, this meticulously maintained 3-bedroom home sits on a rare, oversized pie-shaped lot backing onto a public school, offering both privacy and convenience. Owned by the original owners and lovingly cared for over they ears, the property boasts stunning, mature landscaping supported by an in-ground sprinkler system for easy upkeep.The star of the show is the beautifully landscaped backyard, featuring a heated in-ground pool, perfect for summer gatherings, weekend relaxation, or family fun. Surrounded by lush greenery and designed for enjoyment, this outdoor retreat is a true gem rarely found in todays market.Inside, the home offers a warm and welcoming layout, with a bright kitchen featuring in-floor heating for added comfort. The primary bedroom includes a semi-ensuite, ideal for everyday ease. This home combines suburban tranquility with the convenience of nearby amenities.Whether you're looking to entertain or unwind, this home delivers the perfect blend of lifestyle and location. Don't miss your chance to own a private backyard paradise in one of the area's most desirable communities! (id:60626)
Exp Realty
282 Dalgleish Trail
Hamilton, Ontario
Welcome to this exquisite 4 bedroom family home with 9 foot ceilings on the main floor, featuring a beautiful brick exterior and a double garage. This residence offers a perfect blend of modern comforts and stylish design, ideal for contemporary living. Enjoy the convenience of a second floor laundry room, making household chores a breeze. The open concept kitchen features stainless steel appliances, granite countertops, and a spacious layout, perfect for cooking and entertaining. Finished basement with a shared entrance via the garage, includes its own kitchen and laundry, providing a versatile space for an in-law suite or potential rental income. Situated in a new, rapidly developing neighborhood, this home is perfect for families. Convenient access to highways, shopping centers, and amenities, ensuring all your needs are within easy reach. (id:60626)
Sutton Group-Admiral Realty Inc.
80 Doon Creek Street
Kitchener, Ontario
Custom-built detached home by Kenmore located in highly sought-after community of Doon South with 4 bedrooms, 3 baths and an office on the main floor. This detached property boasts a stunning design with 10 ceilings and hardwood flooring on the main floor. Living room features a striking accent wall. The spacious kitchen/living/dining area offers an open concept layout with a large island and breakfast bar. Stainless steel appliances, including a Samsung touch screen fridge, hood range and a bar fridge, add a modern touch. Enjoy ample natural light in the large family room. The primary bedroom features a walk-in closet and Ensuite. The double car garage has a separate entrance to the basement. Outside, a stamped driveway adds curb appeal. Steps to schools, parks, trails, public transit. 10 mins to HWY 401, 7/8, shopping amenities and Conestoga college. (id:60626)
Homelife/miracle Realty Ltd
1622 Houseys Rapids Road
Gravenhurst, Ontario
Nestled discreetly among the whispering pines, this four-season haven graces the serene banks of the Kahshe River. Here, luxury meets convenience & every detail whispers refinement. Step beyond your threshold & into a world of aquatic wonder. Whether you seek the gentle lapping of Kahshe Lake or the hidden coves of Bass Lake, direct access to both are yours to explore. With convenient access to local boat launch & your own private dock, going for a boat ride becomes hassle free. Inside, discover three cozy bedrooms, two baths, and an inviting eat-in kitchen beckons culinary delights. The dining/living room, family room, & loft-provide havens for connection and quiet reflection. An oversized three-car garage awaits, complete with a loft & bonus room stand ready to house your passions. Seamlessly transition between indoor & outdoor living, lounge on the sunny south-facing deck, sip morning coffee in the gazebo or unwind by the river's edge. Stay connected with high-speed internet & whole home Generac Generator. Just 15 minutes from the charming town of Gravenhurst, this retreat offers tranquility without compromise. Orillia is a short 30-minute drive. This is Muskoka's heart-a sanctuary where modern comforts blend with the natural world. Book your private tour today & let the whispering pines and shimmering waters embrace you. See Video. (id:60626)
Century 21 Best Sellers Ltd.
Right At Home Realty
35 - 5359 Timberlea Boulevard
Mississauga, Ontario
This versatile industrial condo in Mississauga offers the perfect blend of functionality and convenience, featuring soaring 18-foot ceilings and a drive-in shipping door that make operations seamless. Inside, a dedicated front office with a washroom provides a comfortable workspace, while the mezzanine adds valuable office or storage space for growing businesses. With ample parking right at your doorstep, this unit is a rare find for those seeking efficiency and affordability. Conveniently located just minutes from major highways, it ensures easy access for logistics and transportation. Whether you're expanding your business or making a strategic investment, this prime industrial space is an opportunity you wont want to miss. (id:60626)
Cityscape Real Estate Ltd.
60 Roy Avenue Unit# 103
Penticton, British Columbia
Welcome to this brand new, move-in ready 2-storey half duplex with basement, offering suite potential and no strata fees! The main floor features a single attached garage, welcoming foyer, spacious open-concept living and dining area, large kitchen, and a 4pc bath. Upstairs, you'll find a bright loft space perfect for a rec room or home office, laundry conveniently located with the bedrooms, and three generous bedrooms—each with its own ensuite—including a primary with walk-in closet and 3pc ensuite. The basement offers a den, utility room, rec room with separate entry, a 3pc bath, and a bedroom—ideal for a future suite. Enjoy a fully fenced backyard and a fantastic location near Cherry Lane Mall, schools, shopping, and recreation! Contact the listing agent to view! (id:60626)
Royal LePage Locations West
60 Roy Avenue Unit# 104
Penticton, British Columbia
Welcome to this brand new, move-in ready 2-storey half duplex with basement, offering suite potential and no strata fees! The main floor features a single attached garage, welcoming foyer, spacious open-concept living and dining area, large kitchen, and a 4pc bath. Upstairs, you'll find a bright loft space perfect for a rec room or home office, laundry conveniently located with the bedrooms, and three generous bedrooms—each with its own ensuite—including a primary with walk-in closet and 3pc ensuite. The basement offers a den, utility room, rec room with separate entry, a 3pc bath, and a bedroom—ideal for a future suite. Enjoy a fully fenced backyard and a fantastic location near Cherry Lane Mall, schools, shopping, and recreation! Contact the listing agent to view! (id:60626)
Royal LePage Locations West
60 Roy Avenue Unit# 102
Penticton, British Columbia
Welcome to this brand new, move-in ready 2-storey half duplex with basement, offering suite potential and no strata fees! The main floor features a single attached garage, welcoming foyer, spacious open-concept living and dining area, large kitchen, and a 4pc bath. Upstairs, you'll find a bright loft space perfect for a rec room or home office, laundry conveniently located with the bedrooms, and three generous bedrooms—each with its own ensuite—including a primary with walk-in closet and 3pc ensuite. The basement offers a den, utility room, rec room with separate entry, a 3pc bath, and a bedroom—ideal for a future suite. Enjoy a fully fenced backyard and a fantastic location near Cherry Lane Mall, schools, shopping, and recreation! Contact the listing agent to view! (id:60626)
Royal LePage Locations West
60 Roy Avenue Unit# 101
Penticton, British Columbia
Welcome to this brand new, move-in ready 2-storey half duplex with basement, offering suite potential and no strata fees! The main floor features a single attached garage, welcoming foyer, spacious open-concept living and dining area, large kitchen, and a 4pc bath. Upstairs, you'll find a bright loft space perfect for a rec room or home office, laundry conveniently located with the bedrooms, and three generous bedrooms—each with its own ensuite—including a primary with walk-in closet and 3pc ensuite. The basement offers a den, utility room, rec room with separate entry, a 3pc bath, and a bedroom—ideal for a future suite. Enjoy a fully fenced backyard and a fantastic location near Cherry Lane Mall, schools, shopping, and recreation! Contact the listing agent to view! (id:60626)
Royal LePage Locations West

