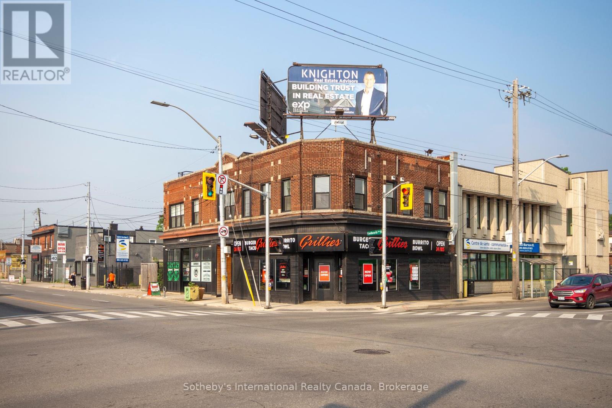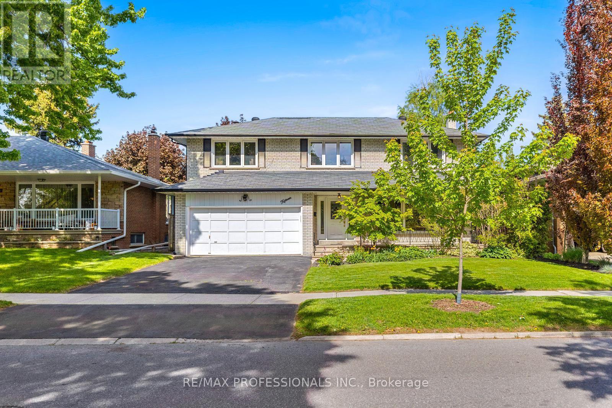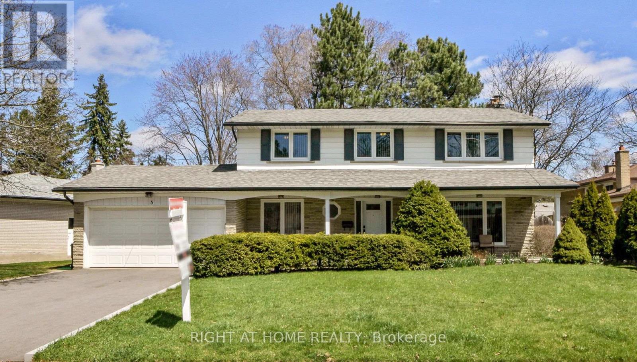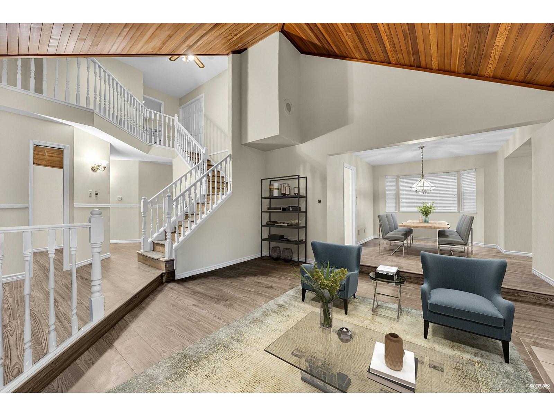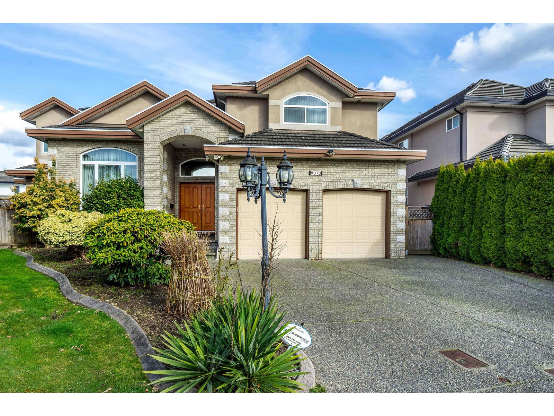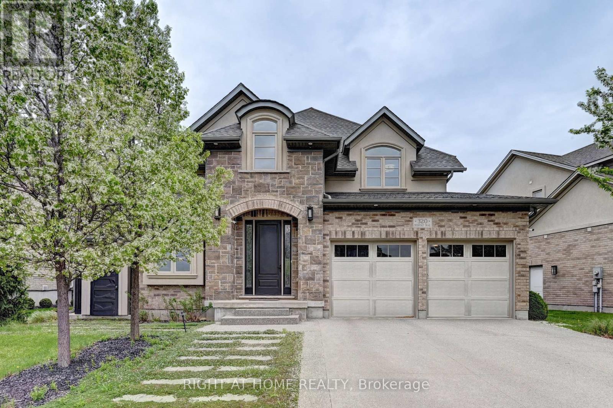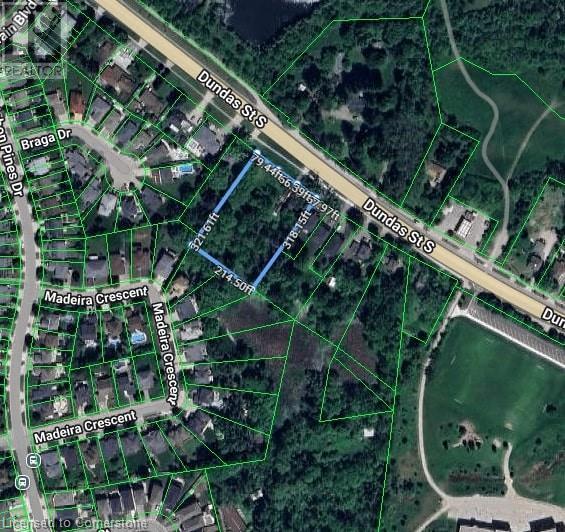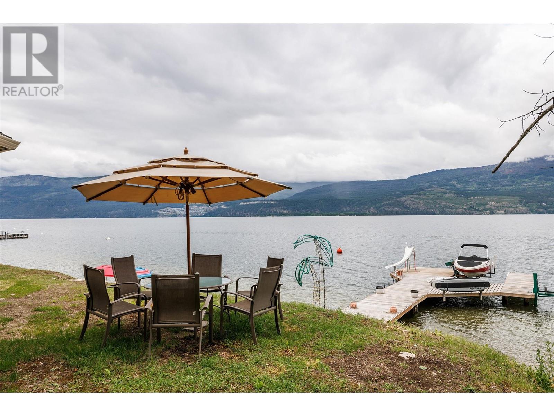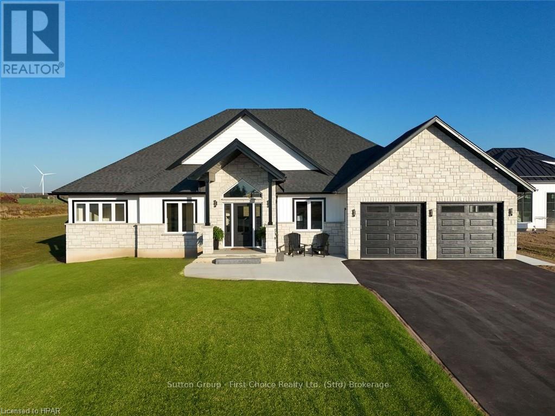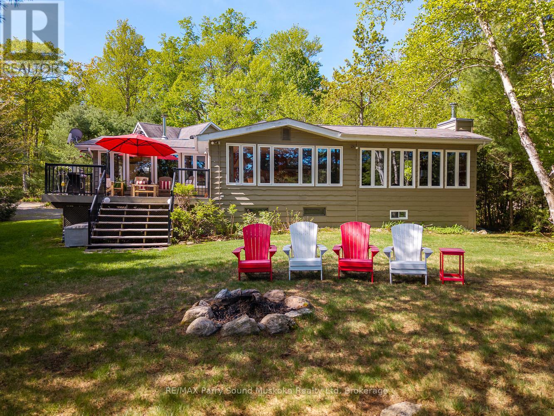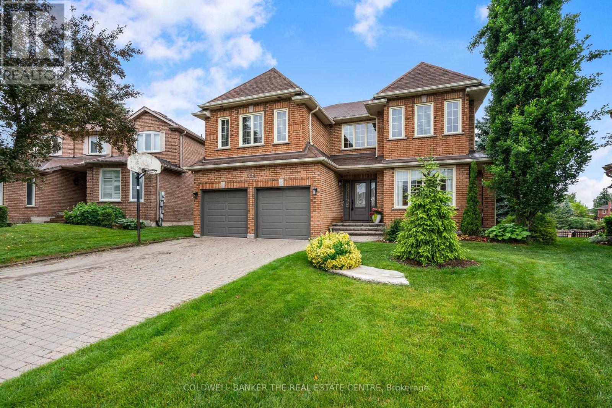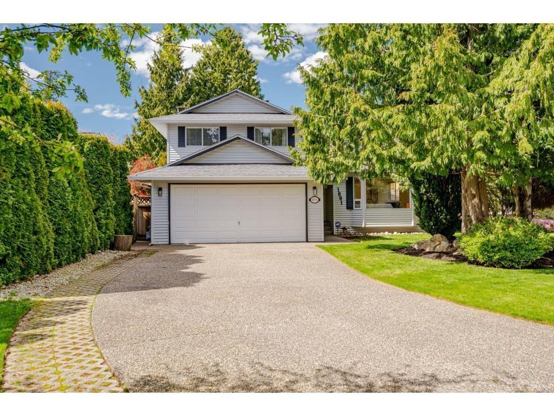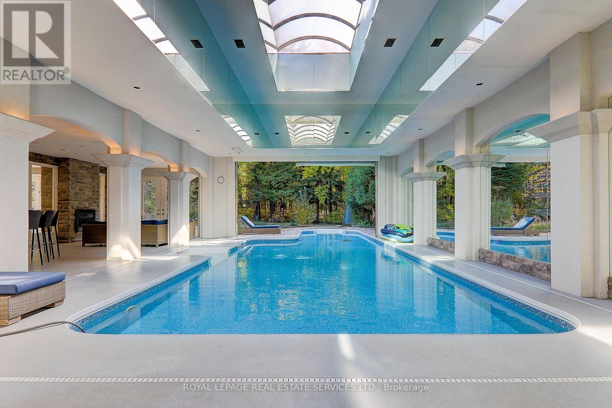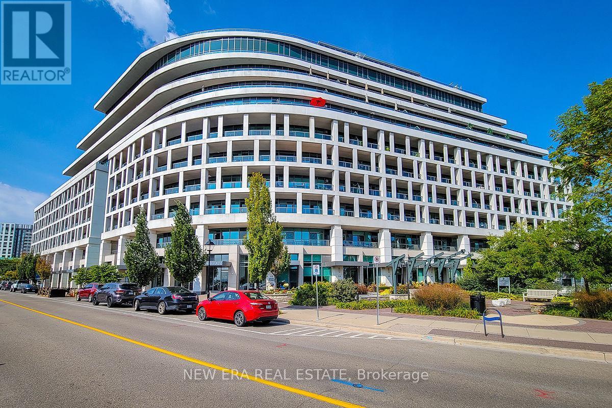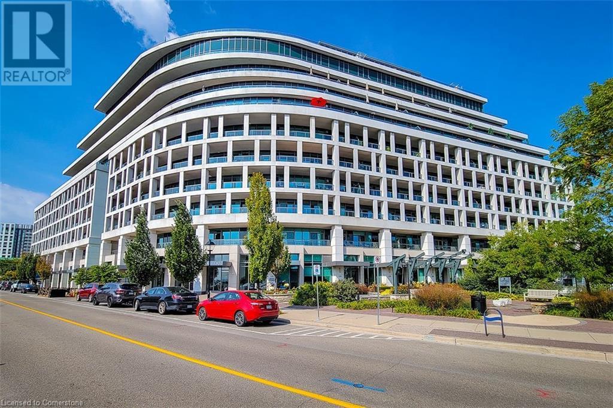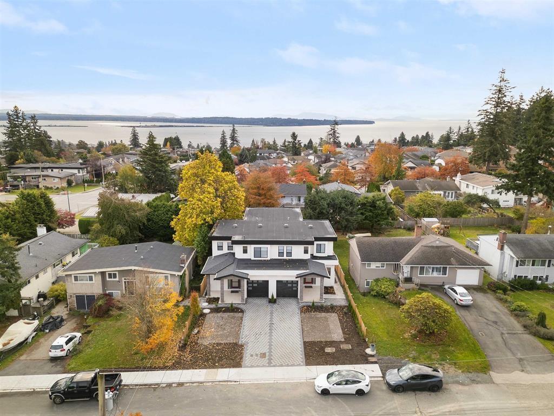289-293 Kenilworth Avenue N
Hamilton, Ontario
Incredible low-maintenance investment offered at a massive 6.8% cap rate even AFTER accounting for a vacancy allowance and repairs and maintenance! This fully-renovated, now fully-tenanted building is well-positioned for either the experienced or first-time investor. Includes 4 beautifully renovated apartments with great tenants, a fabulous new franchise QSR restaurant tenant on the ground floor, and a tenancy with a strong lease in the previously-vacant commercial unit. Additional income comes from rooftop billboards. In exceptional condition, this property comes with a recent, clean Phase II Environmental. Plus, there are no parking spots, balconies, or elevators to maintain or cause issues! This is truly an exceptional opportunity for a strong, stable investment with a substantial, above-market return! (id:60626)
Sotheby's International Realty Canada
10095 Shaw Road
North Dundas, Ontario
Timeless Stone Estate on 74 Acres of Pure Charm. This property includes a 3 Bedroom, 2.5 bath main home and a 3 Bedroom, 2 bath Guest house. Step back in time without giving up a single modern luxury in this stunning stone home originally built in 1876, beautifully preserved and thoughtfully upgraded to blend historical character with todays conveniences. This property also has a 3 Bedroom/2 Full Bath Guest House with it's own Furnace and Electrical. Nestled on 74 private acres with meticulously cleared trails (approx 5km worth!), this breathtaking estate is truly one-of-a-kind. From the moment you step inside, you'll be greeted by original pine floors, old time character and a warm, inviting atmosphere. The main floor boasts a cozy living room with a wood-burning stove, perfect for crisp evenings, and a powder room cleverly tucked beneath the stairs. The former summer kitchen has been fully insulated and transformed into a chefs dream complete with granite countertops, reverse osmosis system, and a classic gas AGA stove offering additional heat and featuring two burners and FOUR ovens, ready to handle anything from Sunday roasts to holiday feasts. The kitchen entrance also has heated flooring. Upstairs, you'll find three bedrooms, including a private primary suite with its own staircase, a tranquil ensuite bath with heated floors, and thoughtful details throughout. The second level also features a 4-piece bathroom, plus a unique Jack and Jill bathroom offering smart storage and a hidden washer/dryer for added convenience. The exterior is just as dreamy, featuring a newly built porch and railing, 20 x 40 in-ground pool with new stonework, liner, and diving board, surrounded by a relaxing gazebo and tranquil pond. There is a pool heater but not connected or installed (though never used by the sellers), making it easy to extend swim season if desired. (id:60626)
Royal LePage Team Realty
55325 Rr222
Rural Sturgeon County, Alberta
Sellers financing available.Private and Secluded this property is on 55 acres of land overlooking two rivers. The log home is absolutely stunning with slate flooring, stained glass doors, wet bar with purple heart wood throughout, sun room and absolutely stunning views from every window. The home is 6100+ sqft above grade and has a fully finished walk out basement. There is a ped way that connects the house to a 2000 sqft shop which is heated and insulated with 2 overhead doors. There is also a triple attached garage which is heated and insulated. Vaulted ceilings and an open concept make every room you walk into take your breath away. Tastefully decorated with incrediable craftmanship this home is in a category of its own. (id:60626)
RE/MAX Elite
3689 Cardinal Drive
Niagara Falls, Ontario
Welcome to this stunning executive residence located in Mount Carmel, one of Niagara's most prestigious and sought-after high-end neighbourhoods. Offering almost 6,000 sq ft of beautifully finished living space, this home is ideal for large or multi-generational families seeking luxury, space, and functionality.Designed for both everyday comfort and elegant entertaining, this home features a triple car garage and six-car driveway, providing parking for up to nine vehicles.The layout includes a full in-law suite with a private separate entrance, offering complete independence and privacy perfect for extended families or guests. Comfort is optimized with two furnaces and two air conditioners, ensuring climate control throughout both living areas.Enjoy seamless indoor-outdoor living with a walk-out patio from the kitchen on the main floor, perfect for morning coffee or evening gatherings. The full walk-out basement opens to serene green space views, enhanced by motorized privacy blinds for effortless comfort and seclusion.Inside, the home showcases a series of premium upgrades, including a recently renovated, luxurious master ensuite bathroom upstairs and a completely updated master ensuite bathroom in the lower-level in-law suite, offering spa-like finishes and refined design.From its size and versatility to its thoughtful upgrades and prime location, this home offers a rare opportunity to live in luxury in one of Niagara's most desirable communities. (id:60626)
Vintage Real Estate Co. Ltd
4870 Sideline 6 Road
Pickering, Ontario
Welcome to this STUNNING 16 acre estate. Enter into property thru Security gates to the winding driveway lined by Flowering Crab Trees past 2 ponds and into the building envelope. Complete with 4100 sq ft 2 storey home the house is the original farm house for the surrounding farm. The owners totally gutted the farmhouse in the mid 1980's and rebuilt it with updated insulation, wiring, plumbing, windows, drywall, etc., and then doubled the size of it with a two story addition complete with 9 ft ceilings, large rooms, crown mouldings, spacious family kitchen, new bathrooms, 5 bedrooms, propane fireplaces, walk out to balconies, no expense was spared as this was their home. The property was spectacular with multiple gardens, multiple lilac trees, orchard, A 5 car garage was constructed with a complete second floor for additional storage and a potting shed attached to the rear of the Garage complete with hydro and central vacuum. Behind that building is a barn to house your horses with 4 horse stalls and a complete workshop attached to it. The owners had two ponds dug and one has an enclosed Gazebo overlooking it. Approximately 8 acres are flat level hay fields which a local farmer has cut the hay. Property is approx 3 km from 407 with school bus at gate, and 10 minutes to shopping in Brooklin or Ajax yet you are in the middle of quiet paradise. Property has been neglected because of health reasons but for someone with the vision could bring it back to its previous outstanding glory. This is an estate sale and is being sold As Is Where is with no warranties. (id:60626)
RE/MAX Hallmark First Group Realty Ltd.
15 Warrender Avenue
Toronto, Ontario
Step into timeless elegance in this beautifully maintained 4-bedroom home, nestled in the prestigious Princess-Rosethorn community. Set on a lush 55 x 125 ft lot, the professionally landscaped backyard is a private oasis featuring a sparkling inground pool, a spacious entertaining deck and a retractable awning the perfect setting for summer gatherings and outdoor living. Inside, this classic 2-storey residence offers generous principal rooms, including a formal living and dining area with expansive windows and rich hardwood flooring. The bright, eat-in kitchen is both stylish and functional, complete with quartz countertops, a sleek backsplash, stainless steel appliances and a walk-out to the backyard retreat. A cozy family room with fireplace and beautiful bay window overlooking the backyard, convenient main-floor laundry and a powder room complete the main level. Upstairs, you'll find a spacious primary suite with a walk-in closet and private ensuite, along with three additional generous-sized bedrooms. The fully finished basement provides even more living space with a large rec room with woodburning fireplace, 5th bedroom, a 3-piece bath & ample storage providing plenty of room to relax or entertain. Ideally located near top-ranked schools, beautiful parks, shopping, transit, the airport and downtown Toronto, this is a rare opportunity to own a true forever home in one of Etobicoke's most sought-after neighbourhoods. (id:60626)
RE/MAX Professionals Inc.
5 Robinter Drive
Toronto, Ontario
Toronto's Hidden Gem! Welcome to this beautiful home nestled in one of North York's most sought-after, family-friendly enclaves surrounded by multi-million-dollar homes. Located on a quiet street in the heart of Newtonbrook, this exceptional property offers the perfect blend of tranquility and convenience. Step inside to a bright and airy open-concept living and dining area- ideal for entertaining and complemented by a separate family room currently set up as a productive home office. The updated kitchen boasts a spacious eat-in breakfast area, and quality finishes throughout featuring hardwood floors and tastefully renovated bathrooms. The finished basement expands your living space with a second family room, recreation/games zone, a swanky built-in entertainers bar, and a large utility room offering endless possibilities for growing families, multi-generational living, or income potential through a separate rental suite. Unbeatable location! Walking distance to top-rated schools, lush parks, and public transit. Quick access to Yonge Street, shopping, dining, and major highways (401, 404, 407), Finch Subway & GO Station. (id:60626)
Right At Home Realty
19673 68a Avenue
Langley, British Columbia
Stunning 2-Storey + Basement Home in the Heart of Willoughby Heights! The main floor features 10' ceilings, extensive crown moulding, and a custom-designed kitchen complete with granite countertops and stainless steel appliances - perfect for entertaining family and friends in style. Upstairs, you'll find four spacious bedrooms, including a luxurious primary room with a vaulted ceiling, large walk-in closet, and a spa-like ensuite. The fully finished basement includes a legal 2-bedroom suite. Step outside into your own private backyard oasis, highlighted by a custom-built water feature perfect for relaxing evenings or weekend gatherings. All this in an unbeatable location, close to top-rated schools, shopping, restaurants, and transit. Open House Sunday July 27th. 1:00pm-3:00pm. (id:60626)
Homelife Benchmark Realty Corp.
2310 151a Street
Surrey, British Columbia
Nestled on the picturesque Sakura Street, this charming home offers a serene and romantic ambiance, perfectly complemented by its ideal lot and sun-drenched south-facing backyard. Thoughtfully designed with 4 bedroom and 3 well-appointed bathrooms, ensuring both comfort and functionality for the entire family. Bright and airy interior, where soaring vaulted ceilings, elegant bay windows, strategically placed skylights invite an abundance of natural light. Wood flooring adds a modern and sophisticated touch, double garage and two additional ground-level spots. Convenience is at your doorstep with easy access to highways and a nearby shoppings, making daily errands a breeze. Semiahmoo Secondary School in catchment, close to White Rock Christian Academy (WRCA). Don't miss out! (id:60626)
RE/MAX Crest Realty
8373 146a Street
Surrey, British Columbia
This home in BEAR CREEK/ENVER CREEK Location has it all! Quality home with 8 BEDROOMS, 6 BATHROOMS, 4388 sf on a 6469 SF lot, EXTRA PARKING in the centre of CDS. The main floor features a spacious Family room with soaring ceiling, kitchen & SPICE KITCHEN & a pantry, formal Living and Dining area with wet bar, MEDIA/GAMES or BEDROOM. Top floor features 4 bedrooms, of which 2 are PRIMARY BEDROOMS & 3 full bathrooms. BEAUTIFULLY KEPT HOME with 8 zone hot water RADIANT heat,3 fireplaces, solid maple kitchen, huge windows, security cameras & more. Basement is fully finished with 2 suites, a 3 bedroom and 1 bedroom. This home ticks of all the boxes and is priced to sell! A TOP PICK! Doesn't get better! (id:60626)
RE/MAX Colonial Pacific Realty
320 Deerfoot Trail
Waterloo, Ontario
Welcome to your private retreat in one of Waterloos most prestigious communities. Nestled on a quiet, tree-lined street in Carriage Crossing, this executive 4+1 bedroom, 4 bathroom home offers over 4,200 sq ft of thoughtfully designed living space seamlessly blending elegance, comfort, and functionality. Step inside to find soaring ceilings, custom millwork, and expansive windows that bathe the home in natural light. The gourmet kitchen is a chefs dream, featuring a large center island, premium appliances, a walk-in butlers pantry, and open flow to the dining area and great room perfect for both everyday living and grand entertaining. The main floor office provides a quiet workspace and could easily serve as a guest suite or additional bedroom. A stylish powder room, combined mudroom/laundry with built-ins, complete the main level with convenience and flair. Upstairs, the primary suite is a luxurious retreat with hardwood flooring, crown moulding, a spacious walk-in dressing room, and a spa-inspired ensuite. Three additional bedrooms and a beautifully finished main bathroom offer comfort and space for the whole family. The fully finished lower level adds versatility with a spacious recreation room featuring an electric fireplace, a sleek wet bar, a fifth bedroom, three-piece bathroom, and a bonus room ideal for a home gym, den, or sixth bedroom. Outside, enjoy resort-style living in the private backyard oasis complete with a tiled concrete in-ground pool & spa, covered porch, and Eramosa flagstone patio designed for entertaining or peaceful relaxation. Ideally located near RIM Park, Grey Silo Golf Club, scenic trails, top-rated schools, and with quick access to the highway, this exceptional residence offers both lifestyle and location. 320 Deerfoot Trail A refined home for the discerning buyer seeking the best of East Waterloo. (id:60626)
Right At Home Realty
960 Dundas Street S
Cambridge, Ontario
EXCELLENT OPPORTUNITY FOR DEVELOPERS TO BUILD ON A 1.56 ACRE LOT IN A PRIME LOCATION. CLOSE TO SCHOOLS, HIGHWAYS, SHOPPING, TRANSIT, WALKING TRAILS AND MORE. (id:60626)
Royal LePage Crown Realty Services
17824 Juniper Cove Road
Lake Country, British Columbia
Dip your toes in the lake a mere 40ft from your front door! This lakeshore home is only 17 years old and sits on nearly 100ft of beautiful and private pebbled beach lakeshore. Enjoy your time floating on the water or sunbathing on the 60ft licensed dock with boat lift & wiring for a jet ski lift. Great depth for diving & swimming for the kiddies too. Plenty of privacy with the adjoining 260ft of beach being DLC property and only accessible by boat. Live year round with all the amenities & comforts of home or make it a private summer retreat. 2200 sqft, 3 Bedrooms + Den, 3 full Bathrooms, Geothermal aquafer heating & cooling, 2 propane fireplaces, open concept floor plan with granite counters, SS appliances and huge dining area for entertaining. Additional features include heated floors, push button winterization of the water system, plenty of parking, gated security and more. 1.23 acres of sloping land giving it the privacy & rural feel yet only 15 minutes from shopping and 20 minutes from Kelowna International airport. (id:60626)
RE/MAX Kelowna
6549 Kerr Street
Vancouver, British Columbia
Builder & Investor Alert. Large 40.5 x 134 lot (5434 sq.ft.) in prime Killarney area. Listed below BC Assessment value! Potential Land Assembly and development with new City of Vancouver zoning. Potential to build a side by side duplex, multiplex and more. Great location right in the heart of Killarney. Walking distance to Killarney Secondary School, community centre and Champlain Square. Bus routes to Metrotown, Kingsway, UBC and Langara College. Basement includes 2 bedrooms, 1 bathroom and separate entry. Private laneway access with ample parking. Good holding property with great development potential. Contact for more details. (id:60626)
Ra Realty Alliance Inc.
73588 Irene Crescent
Bluewater, Ontario
Welcome to lakeside living with this brand new custom home with 4 Bedrooms, 3 Bathrooms, custom office, main floor laundry and stunning views. With 2,560 square feet of living space on the main floor plus an additional 2550 square feet in the basement of potential living space left for your personal touch that could include a home gym, more bedrooms, movie theatre room and more- finish it yourself or have the builder finish it before you move in! On the main floor you will find a Master Bedroom with walk-in closet, spa like ensuite with custom tile shower and freestanding soaker tub and patio doors. There are plenty of custom features including built ins around the gas fireplace, wall accents in the front entry and dining room, custom built ins in the office, a stunning laundry/mud room off the garage and more! Beach Access is located between across the road between Lot 2 & 3 and features a gradual well appointed pathway for ease. Spend the day enjoying the sandy shores of Lake Huron and capture the stunning sunsets every evening. (id:60626)
Sutton Group - First Choice Realty Ltd.
3 Maureen Drive
Seguin, Ontario
Spacious year-round cottage or waterfront home on sought-after Little Whitefish Lake, part of a crystal clear three-lake chain with kilometres of boating available. Set on a gentle treed lot with 114 feet of sandy shoreline, this property is ideal for families, weekenders, or full-time lake living. The main cottage features pine flooring throughout, a wood-burning fireplace plus wood stove, three bedrooms, two full baths, and stunning lake views from many principal rooms. Need space for guests or extended family? The winterized two-bedroom coach house over the garage includes a full bathroom and plenty of room for storage below. There's also a lakefront bunkie for extra sleeping space. Located on a year-round township-maintained road, just 20 minutes from Parry Sound and under 2 hours from the GTA. Whether you're looking for a weekend escape or a full-time lakefront lifestyle, this one checks all the boxes. (id:60626)
RE/MAX Parry Sound Muskoka Realty Ltd
16786 Mount Wolfe Road
Caledon, Ontario
**PRICED TO SELL QUICKLY!! ** 4 Br. Bungalow With Over 5,500 Sq. Ft of Living Space!!! Fully Loaded House!!! **PRICED TO SELL!!!** Welcome To This Beautiful Private Estate In The Palgrave Community!!! The Property Features A Spacious 3 Car Garage Bungalow!!! Fully Upgraded - Spent Over 250k!!! Sophisticated Country Living! Appx. 1 Acre Lot Backing on to West Facing Fields with Spectacular Sunsets!! Huge Open Concept Living/Dining/Family Rooms!!!New Gourmet Custom Eat-In Kitchen with Large Island, W/O to Deck!! Generously Sized 4 Bedrooms, Main Floor Laundry!!! 2 Fireplaces!! Reverse Osmosis Water Filtration System, Fiber Optics Internet Connection, Marble Flooring in Kitchen & Basement Landing Area, Marble Countertops & Backsplash, Oversized Oven with Range plus Built-in Appliances, Upgraded Windows in Main!!Massive Rec Room with Walkout!! 70' Deck, Gym, Wet Bar, the List Goes On!! Separate Entrance to Basement Makes for an Easy, Bright & Spacious 2BRs Ensuite!! Multi-Family Dwelling!! Separate Entrance and Multiple Walkouts!! Plenty of Parking & Storage!!!Surrounded by Multi-Million Dollar Community and Homes!!! Close to Parks, Trails, Rec/Schools, Shops!!! **EXTRAS** Don't Miss The Opportunity To Make This Stunning Home Yours! Schedule Your Private Showing Today & Experience The Epitome Of Luxury Living! (id:60626)
Exp Realty
384 Amberlee Court
Newmarket, Ontario
Stunning Renovated Home At the End of a Quiet Court* Private Lot* Updated Throughout* 4 Spacious Bedrooms* 5 Washrooms* Over 3750 sq-ft* Main Floor Office or Den* 3 Gas Fireplaces With Custom Mantles* Family Room Features Hardwood Floors and Built-in Cabinetry* Gourmet Eat-in Kitchen With Island, Tile Backsplash & Granite Countertops* Overlooks Living Room w/ Custom Gas Fireplace and Automatic Blinds* Kitchen Walk-out to Large Deck and Elevated Views* Upgraded Hudson Valley Kitchen Lights(2024)* Expansive and Open Grand Foyer* Hardwood Floors & Ceramics On Main Floor* Large Master Bedroom With a 5 Pc Ensuite & Walk-in Closet* 2nd Bedroom With Recently Renovated 4 Pc Ensuite(2025)* Dining Room Updated(2025)* Upgraded/Custom Window Coverings* Finished Open Concept Walk-Out Basement With Custom Oak Bar, Gas Fireplace With Wood Mantle, Wet Bar & Wine Cellar* Basement Over 1700 sq.ft With a 3 Pc Washroom* West Facing Backyard* This Home is Move-In Ready* Excellent Location in Glenway Close to Shopping, Schools, Amenities, Highways, Transit & GO* (id:60626)
Coldwell Banker The Real Estate Centre
325 Oceanview Road
Lions Bay, British Columbia
LIONS BAY AWAITS! Welcome to 325 Oceanview Road, where West Coast charm meets 1970s modern design. This lovingly maintained split-level home offers ocean and mountain views, an updated kitchen and bathroom, cozy fireplace, central vacuum, and abundant natural light. Featuring an open-concept layout with 3 bedrooms plus loft, and 2 full baths, this home showcases high ceilings, tile flooring, ample storage and multiple sun-drenched decks. The top-floor primary bedroom boasts a rooftop deck, sauna, and flexible office or loft space. Nestled among mature trees with a lovely garden, 2 vehicle carport, and room for 4 additional cars, this property is just 10 mins to West Van and 30 mins to downtown Vancouver. Enjoy the beach, trails, general store, and strong community spirit of Lions Bay. (id:60626)
Royal LePage Sussex
1891 129 Street
Surrey, British Columbia
Totally Renovated home in a quiet location of Ocean Park! This Stunning beauty features Open living and dinning room with open floorplan that leads you to a chef inspired custom kitchen with 36" stove and top-of-the-line appliances, quartz counters, overlooking a big family room. Wifi connected Nest Cameras and Nest Thermostat with full controlled air condition. New blinds, new floors, brand new exterior paint and much more. Upstairs features 3 good size bedrooms with 2 full baths. Double garage with extended 4 car driveway. Nice big yard with covered deck for all your summer entertainment. Time controlled sprinkler system all around the house with professionally manicured lawns! Located in all levels of top rated schools. All measurement's are approximate, Buyer to verify. (id:60626)
Gilco Real Estate Services
52 Innisbrook Drive
Wasaga Beach, Ontario
Experience the ultimate in luxury living with this impeccably renovated residence tucked away in the heart of Wasaga Beach. Spanning over 5,000 square feet of meticulously crafted living space, this exceptional home offers unparalleled opulence at every turn, a luxury indoor & outdoor pool, entertainment area with a bar, customize kitchen and upgrade bathrooms! Situated in a central location yet offering complete privacy, backs onto wooded ministry land and is surrounded by professionally landscaped gardens with two ponds and multiple secluded seating areas, creating a serene and tranquil atmosphere perfect for relaxation and contemplation. This luxurious home includes four bedrooms, three full bathrooms, and one half bathroom, as well as spacious living and dining areas. The open-concept kitchen is a culinary masterpiece, featuring top-of-the-line "KitchenAid" stainless steel appliances, while the adjoining dining area with a wet bar and family room with an accent wall provide the perfect backdrop for entertaining guests. The West wing is equipped with heated flooring throughout for ultimate comfort and warmth. The Garden/recreation Room offers a peaceful retreat where you can observe deer and birds. Take advantage of the extensive landscaping, shale-stacked ponds and fountains, and the enormous triple lot backing onto ministry greenspace, which includes two lots (Lot 24 and Lot 25).Located just a 20-minute drive to Blue Mountain, only a short drive away from the shimmering shoreline of Georgian Bay, the longest freshwater beach in the world. Don't miss out on the chance to own this incredible property. Watch the walk-through video to experience the full extent of this magnificent home. . (id:60626)
Royal LePage Real Estate Services Ltd.
323 - 11 Bronte Road
Oakville, Ontario
Welcome to The Shores! This modern luxurious building is situated in Bronte Harbor. This 1442 sq.ft. end unit condo has a complete wrap around covered balcony that features stunning views overlooking the lake, marina & greenspace. This 2 bedroom, 2.5 bath condo has been completely renovated & both bedrooms have ensuites & walk-in closets. Spacious Great Room w/ gas fireplace & walk-out to balcony. Upgraded galley kitchen w/ tiled backsplash, granite countertops, ample cupboard space & high end stainless steel appliances w/ gas range. Primary bedroom comes with a 5pc updated ensuite featuring dual sinks, separate shower & bathtub. Lots of amazing on-site amenities such as; fitness center, car wash, dog spa, guest suites, 24 concierge, library, 3 separate party rooms, theatre, billiards room, yoga studio, saunas & a wine snug. There is also an outdoor swimming pool, hot tub, rooftop terrace w/ BBQ & gas fireplace, all of which providing stunning views all around. A definite must see! (id:60626)
New Era Real Estate
11 Bronte Road Unit# 323
Oakville, Ontario
Welcome to The Shores! This modern luxurious building is situated in Bronte Harbor. This 1442 sq.ft. end unit condo has a complete wrap around covered balcony that features stunning views overlooking the lake, marina & greenspace. This 2 bedroom, 2.5 bath condo has been completely renovated & both bedrooms have ensuites & walk-in closets. Spacious Great Room w/ gas fireplace & walk-out to balcony. Upgraded galley kitchen w/ tiled backsplash, granite countertops, ample cupboard space & high end stainless steel appliances w/ gas range. Primary bedroom comes with a 5pc updated ensuite featuring dual sinks, separate shower & bathtub. Lots of amazing on-site amenities such as; fitness center, car wash, dog spa, guest suites, 24 concierge, library, 3 separate party rooms, theatre, billiards room, yoga studio, saunas & a wine snug. There is also an outdoor swimming pool, hot tub, rooftop terrace w/ BBQ & gas fireplace, all of which providing stunning views all around. A definite must see! (id:60626)
New Era Real Estate
15572 Oxenham Avenue
White Rock, British Columbia
Priced to sell. Welcome home to this stunning, BRAND NEW build in White Rock! A rare opportunity to own a ½ Duplex on very quiet street that feels like a detached home, boasting almost 3500 SQFT, a 7 bedroom home, fenced yard, and multiple patios. An exceptionally thoughtful build with spacious bedrooms, chef's kitchen w/ Bosch appliances, built-in work stations, extra high ceilings on the main floor, wine room, and high quality finishings throughout. Complete with AC, an attached garage, and ample storage throughout the home. Just moments away from the beach/White Rock Pier, Hospital, 5 Corners Shops & Restaurants, shopping and part of the sought-after Semiahmoo Secondary & White Rock Elementary catchment. A home that will suit your family's needs for years to come - A must see!!!!!! (id:60626)
Sutton Group-West Coast Realty (Surrey/120)

