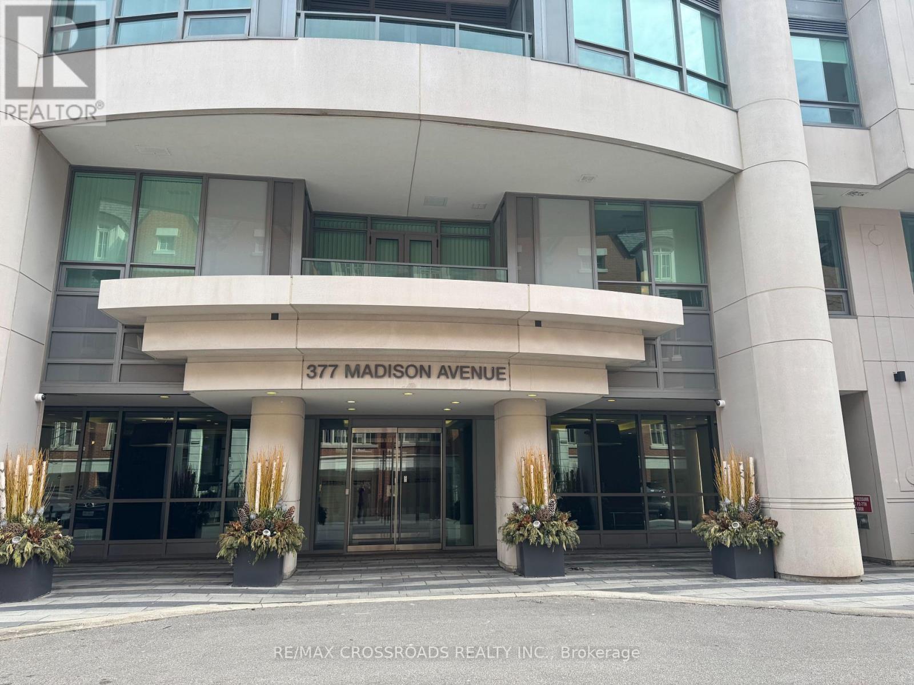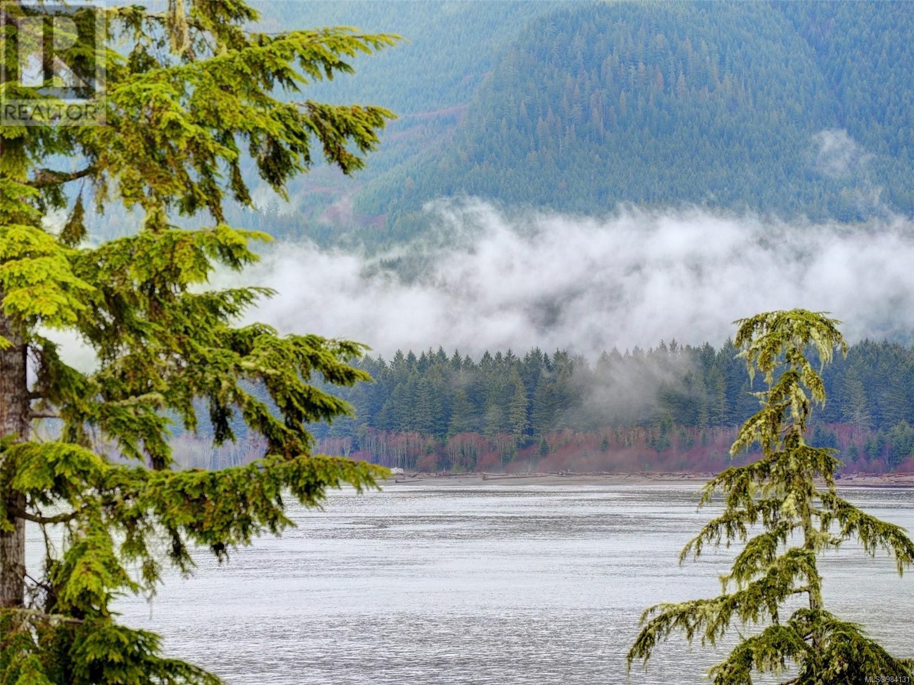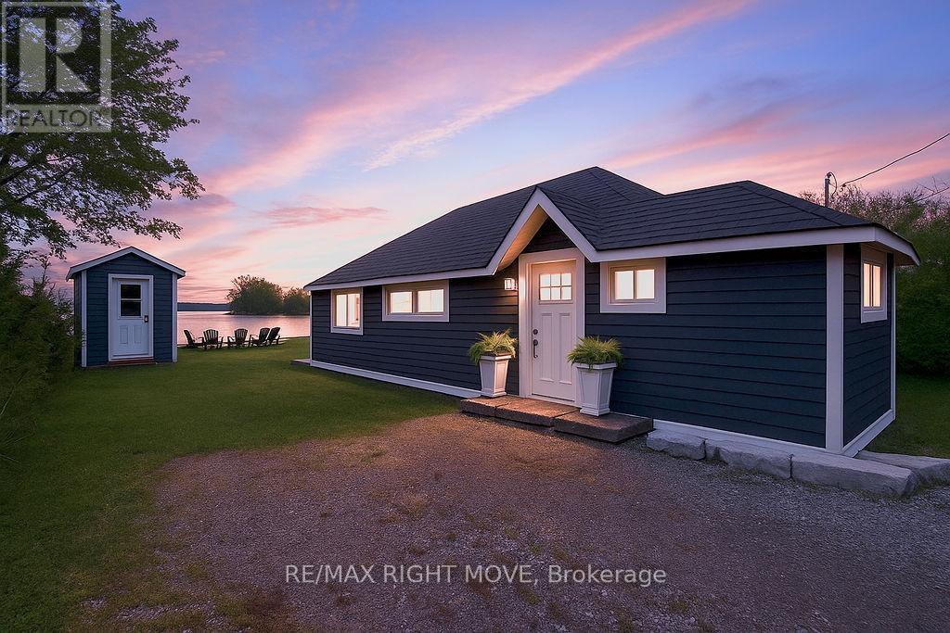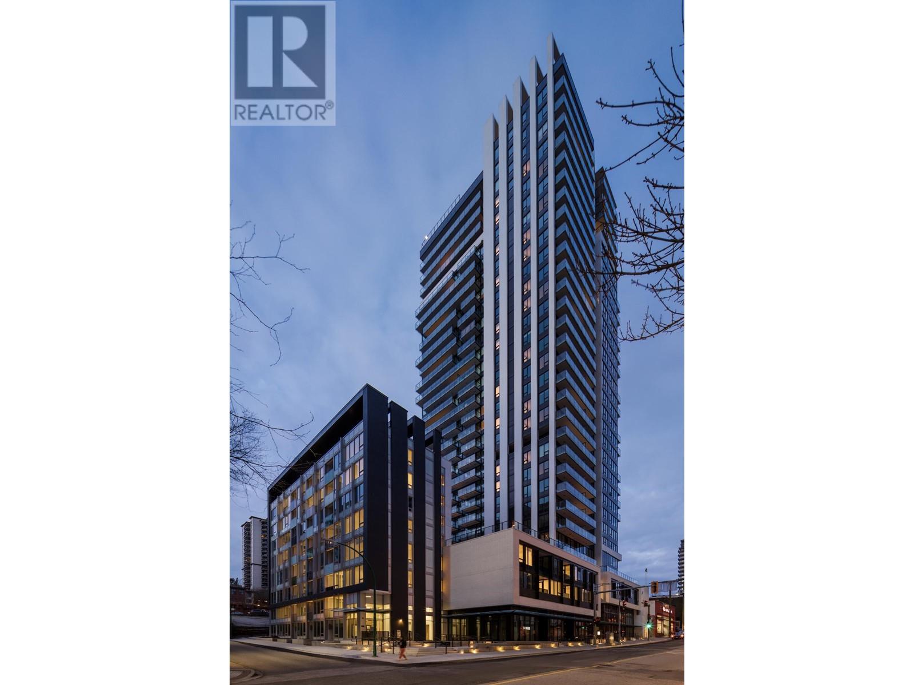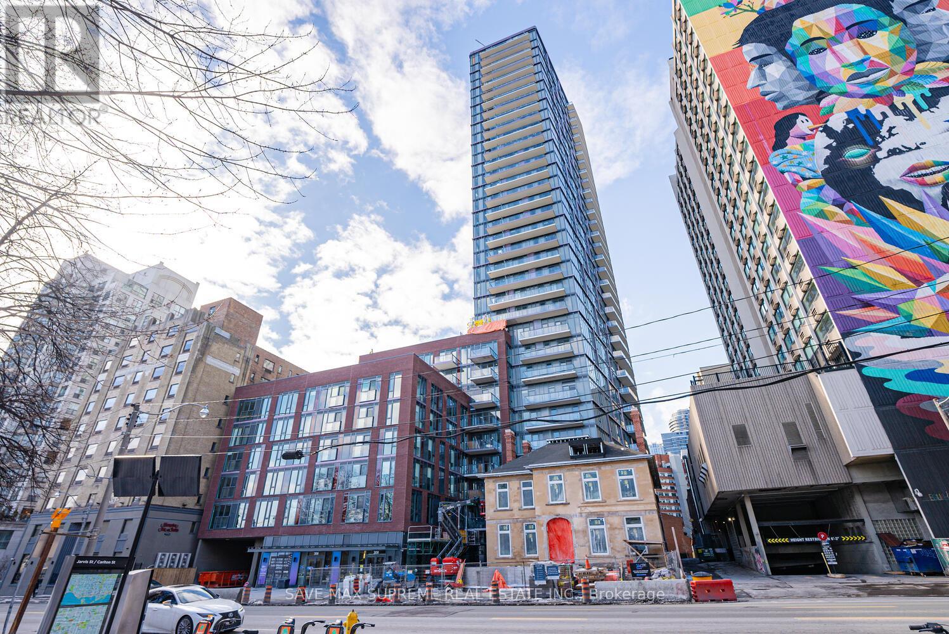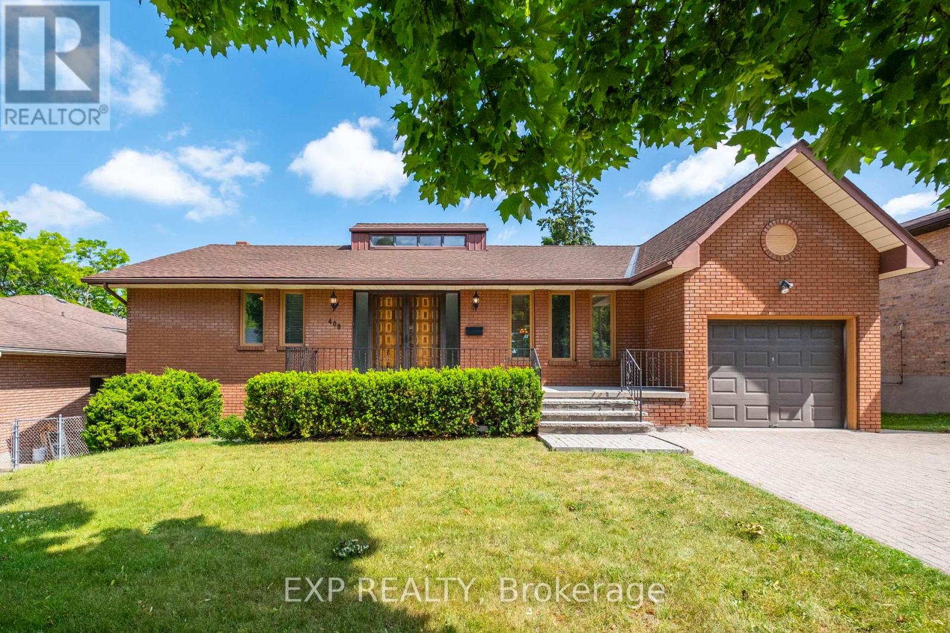510 - 377 Madison Avenue
Toronto, Ontario
Welcome To This Contemporary Art Deco Of South Hill On Madison Located At The Foot Of Casa Loma, Where Forest Hill Meets The Annex. Luxury Living At South Hill Condos At Casa Loma. Meticulously Maintained, Newly Boutique Condo W/Just 7 Storeys. Spacious Unit W/Well-Proportioned Sizeable Rooms, Modern Kitchen, Integrated Appliances & Updated Baths. Primary Bed W/Full Ensuite. Huge Closets. 24/7 Concierge, Gym, Visitor Parking, Bike Racks. Walk To Dupont TTC, Food Green Space. An Impeccable Place To Call Home, Everything You Need Is Within Walking Distance Making This A True Urban Haven! Teps From The Dupont Station And Mins To Yorkville & Downtown. Two Bedroom With Two Full Bath. Unit Has High Smooth Ceiling And Wood Floors, Great Functional Layout, Open Concept Kitchen With Upgraded Countertop And Backsplash. (id:60626)
RE/MAX Crossroads Realty Inc.
12 Kyler Lane
New Glasgow, Prince Edward Island
Luxury Meets Sustainability in Award-Winning New Glasgow Retreat. Welcome to 12 Kyler Lane, an award-winning luxury home in the heart of New Glasgow, PEI?one of the islands most sought-after destinations. Directly across from the picturesque Glasgow Hills Golf Course. Designed for efficiency, elegance, and entertainment, this stunning retreat has been recognized by the Canadian Home Builders? Association as both the ?Best Net Zero Ready Home? and ?Best New Home Under 2500 ft²? in 2021. Bathed in natural light from large triple-pane windows, the homes open-concept design seamlessly blends modern sophistication with warm, inviting elements. The main floor boasts a sleek designer kitchen, dining, and living space, complete with a dedicated coffee nook, a main-floor bedroom, a full bathroom, and two walk-out balconies?perfect for enjoying New Glasgows breathtaking rolling hills. Upstairs, two luxurious primary suites offer private balconies, spa-inspired ensuite baths with soaking tubs and custom showers, and oversized walk-in closets. A stylish mezzanine landing adds an extra touch of openness, overlooking the main floor?s serene ambiance. This home is more than a residence?its an experience. Whether youre seeking a high-end personal retreat, a lucrative rental opportunity, or an entertainers paradise, its location is second to none: just 20 minutes from Charlottetown, walking distance to Glasgow Hills Golf Club, and minutes from renowned restaurants, North Shore national parks, Cavendish attractions, and PEIs finest beaches. Dont miss your chance to own a luxury escape that blends island charm with modern efficiency! (id:60626)
Peiagents Realty Inc.
247 6596 Baird Rd
Port Renfrew, British Columbia
This OCEAN VIEW COTTAGE has two levels, 3 beds/2 baths, a rec room, full deck and covered patio. From the front door, the open concept plan with vaulted ceiling includes a spacious living room, dining area and kitchen with granite counters and stainless appliances. Sliding glass doors open onto a large deck where you can enjoy the view and BBQ. On the main floor is also the primary bedroom and 4-piece bathroom. Downstairs are two spacious bedrooms, one with king size bed, the other with bunk beds and there's also a recreation room with pull out couch, plus laundry. 8 people can sleep comfortably. Port Renfrew has access to world-class fishing, beaches, surfing, scuba diving, and the West Coast Trail. Currently run as an exemplary AirBnB with consistent and strong income, its already fully booked for next summer in a transient-zoned community, this home is a turn-key rental property. Rent as many weeks as you want in this ocean-view home located in popular Port Renfrew on Canada's west coast. (id:60626)
RE/MAX Camosun
4458 Plum Point Road
Ramara, Ontario
This charming 3-season, fully renovated cottage on the shores of Lake Simcoe is tucked into a quiet bay at Mcdonald Beach, where the shallow, sandy bottom makes for ideal swimming for kids, paddle boarding, and fantastic fishing.Originally built as a cozy getaway, this property has been completely updated for modern comfort. The main cottage features 2 bedrooms and a 200 sq. ft loft area, an open concept kitchen/dining/living area, 3-piece bathroom, and a spacious living room with rustic wood beam ceilings. Wall-to-wall windows lets in an abundance of natural light and offers tranquil views of the lake. Extensive upgrades include: New roof (2021), Upgraded electrical panel, new, owned hot water tank, All walls spray foam insulated for energy efficiency and comfort and a new septic system (2019) pumped out 2024.A standout feature is the newly rebuilt bunkie (2021), measuring 8' x 24', perfect for extra guest space and storage. The property also includes a dock and water is drawn from the lake. This property is ready for your family to create years of unforgettable waterfront memories! (id:60626)
RE/MAX Right Move
3211a 25 Street Sw
Calgary, Alberta
For more information, please click on Brochure button below. Builders, developers, new home buyers! This is a great opportunity on a 37.5 ' by 125' lot that has zoning approved for subdivision. Final subdivision to be approved prior to closing. Area is protected by restrictive covenant - Historic Single Family. There is a number of preliminary designs that can be quickly incorporated or modified for DP application. New custom build is also possible or bring your own builder. The home on lot currently will be moved by the seller at the sellers expense prior to possession. Endless opportunities! Photos are rendering examples of a potential build. (id:60626)
Easy List Realty
1902 823 Carnarvon Street
New Westminster, British Columbia
Discover Ovation at the heart of Downtown New Westminster, offering a luxurious living experience. This 2-bedroom, 2-bathroom residence boasts stunning views of the Fraser River and features central heating and cooling plus top-of-the-line Bosch appliances with gas cooktop. The interior seamlessly blends functionality with elegance, complemented by top amenities, concierge, exercise centre, mini-golf, hot tub, and rooftop deck with BBQ, fire pit, and seating. Enjoy a private lounge with panoramic views for gatherings with family and friends. Located just steps from the SkyTrain Station, shopping, restaurants, and entertainment, Ovation offers an unmatched opportunity for luxurious city living. Schedule your viewing today to experience it firsthand. (id:60626)
Nu Stream Realty Inc.
911 - 308 Jarvis Street
Toronto, Ontario
Welcome to JAC Condos, a brand-new residence in downtown Toronto. This spacious 2-bedroom + den unit features an open-concept kitchen, living, and dining area, perfect for modern living. The sleek kitchen boasts integrated appliances, quartz countertops, and contemporary cabinetry. The primary bedroom offers ample closet space, while the second bedroom and den provide versatility. A private balcony completes this stunning home.Located at 308 Jarvis St, this condo is steps from Toronto Metropolitan University, U of T, and George Brown College, with easy access to Eaton Centre, Yonge-Dundas Square, and the Financial District. The College and Dundas TTC Stations are nearby for seamless transit.Residents enjoy top-tier amenities, including a fitness center, co-working spaces, a rooftop terrace, and 24-hour concierge service. Whether you're a first-time buyer or investor, this condo offers luxury and convenience (id:60626)
Save Max Supreme Real Estate Inc.
181 Canboro Road
Pelham, Ontario
Offering nearly 1,900 sq. ft. of living space plus a finished basement!! This charming 1953-built home has solid bones, great character, and did I mention a 500+ foot lot?.The spacious front entry doubles as a bright office space. The formal living room features a bay window, wood-burning fireplace, and flows into the updated kitchen with stone counters, marble backsplash, stainless steel appliances, and plenty of storage. The kitchen opens to a sun-filled family room with a gas stove, lots of storage and backyard access. The entire upper level is a private primary retreat complete with a generous bedroom, walk-through closet with laundry, 5-piece ensuite, wet bar, and sliding doors to a potential deck that overlooks the massive backyard.Out back offers a large concrete patio, gazebo, garden shed, and a versatile workshop or garden cabin at the rear of the property. Direct access to the scenic Carolinian Forest adds to the charm of this peaceful setting. A rare opportunity to own a half-acre in one of Fonthills most desirable neighbourhoods don't miss it! (id:60626)
Bosley Real Estate Ltd.
13 8220 121a Street
Surrey, British Columbia
Welcome to Unit 13 at Barkerville II! A rarely available and extensively renovated 3 bed, 2.5 bath townhome offering nearly 1,800 sq ft of functional living space across 3 levels. This home has seen major updates since the owners moved in, including full renovations to the kitchen, bathrooms, bedrooms, and more-truly move-in ready with nothing left to do. Features include a bright living room with balcony, spacious family room with walk-out to a covered patio, and a garage with bonus utility/storage space. Located in sought-after Queen Mary Park, just steps from Scott Road, transit, groceries, parks, and schools. Low strata fees include garbage pickup, gardening, management, and rec facility access. A fantastic opportunity in a prime Surrey location! **Open House - July 19 & 20, Sun 2-4pm** (id:60626)
Exp Realty
409 Innisfil Street
Barrie, Ontario
Welcome to this charming and spacious 3-bedroom, 1-bathroom bungalow that is brimming with potential and perfect for first-time homebuyers or families looking to scale up to a detached home. A spacious foyer greets you as you enter the home, offering a welcoming first impression and ample space for coats, shoes, and extra storage. Featuring a solid brick exterior and a bright, open-concept design, this home offers a warm, inviting atmosphere with plenty of room to grow. The heart of the home features an open living and dining area, seamlessly connecting to the kitchen. The dining room walks out to a charming porch with a classic wrought iron railing, perfect for relaxing or enjoying a meal outdoors. The home includes three generously sized bedrooms, and the partially finished basement offers endless possibilities with two walkouts, providing easy access to the backyard and the potential to create additional living space or a private retreat. Enjoy a fully fenced backyard that is built for kids, pets, or outdoor activities. With five total parking spaces, you'll never have to worry about finding a spot. Whether it's for family, guests, or your own vehicles, there's plenty of room. The main level is completely carpet-free, with traditional strip hardwood floors that flow throughout, providing a clean look that's easy to maintain. Perfectly situated for families, this home offers the opportunity to move into a detached home in a great neighborhood that's close to schools, parks, shopping, and public transit. (id:60626)
Exp Realty
183 Muriel Street
Shelburne, Ontario
Enjoy Summer nights sitting on the wrap around porch entry. Beautiful Large Corner Lot, Large family home, 3 bedroom, 3 Bathroom, Great location in Shelburne, close to schools and parks, on corner lot. Lovely wrap around covered porch, at the front and side perfect for relaxing. Walk out to back deck that has planter box and custom built- in storage, Large L shaped fenced yard. 2 storey brick and vinyl siding house. Attached 1 .5 car garage, Paved Driveway, with parking for 4 total 5 parking spots. Entry to the garage from side yard Enter into house from the garage to the convenient main floor Laundry Room with Laundry tub. Super layout for family, large Livingroom combined open to, Dining, Kitchen, all on Main Level. Foyer is wide with closet and a 2pc bathroom. Main level Living foyer has Hardwood floors, lead into large living room with big windows, side Lot so plenty of natural light. Dining room has walk out to the back deck, open to combined Kitchen, tile floors, plenty of room in the kitchen with maple cabinets. Main floor Laundry room off the kitchen and entrance to the garage, Garage has built in storage shelves and side door for convenience. Beautiful wood stairs to the second level, Broadloom in 3 good sized bedrooms, 4 pc main bath, Plus Primary is large with walk-in closet and Ensuite with a walk-in shower and His and Hers double sinks. Lower level has a huge Rec room with a dry bar, large windows and nice pot lights, Extra large storage Closet with ruff in for a 4th bathroom. Utility room has an owned water softener, (rental hot water) Central Air conditioned. walk out to from the Dining Room to the beautiful Deck with custom storage boxes, raised garden bed, large garden shed, Fully Fenced over sized corner lot. Quiet neighborhood, walking distance to High School and Elementary school, Beautiful Very well maintained home in Great location, See it to believe it, won't last long Price is Right. (id:60626)
Mccarthy Realty
2825 Richter Street Unit# 2
Kelowna, British Columbia
Beautiful, modern townhome in a prime location just minutes from the trendy neighborhood of South Pandosy. Offering 4 levels of living, including a spacious roof top patio, this is a fabulous home. On the main level enjoy an open concept floor plan with the living room, dining room and kitchen flowing seamlessly from one space to the next making it ideal for entertaining. Bright living room with large windows allowing for ample natural light. Gourmet kitchen with dark wood cabinetry and beautifully contrasting white countertops. A stainless-steel appliance package and a large center island complete the space. A deck off the kitchen provides the perfect outdoor living area with room for a BBQ, and patio furniture. This desirable floor plan offers 3 bedrooms all on the second level including a primary suite with en suite and walk in closet. Journey up to the 3rd level to discover a generous-sized roof top patio with Kelowna views in all directions. The basement features a fourth bedroom and a rec room. Walking distance to shopping, Raymer Elementary, boutiques, restaurants and Okanagan Lake. This home aditionally offers a spacious single detached garage as well, just steps from the home. (id:60626)
Unison Jane Hoffman Realty

