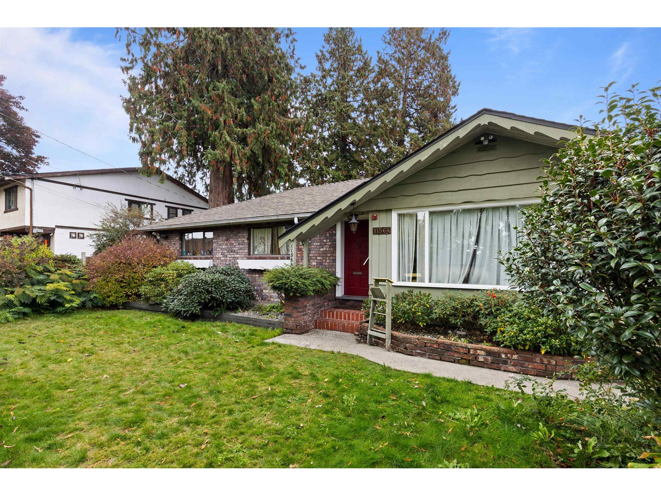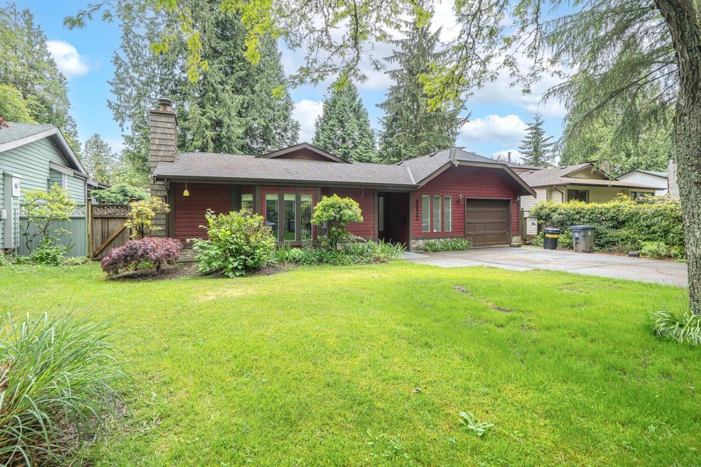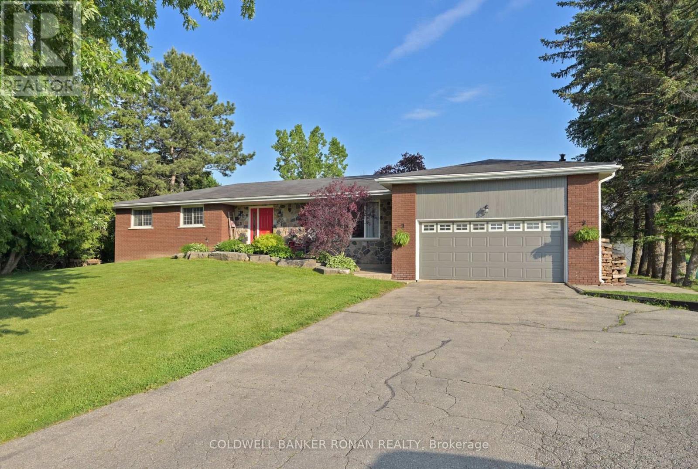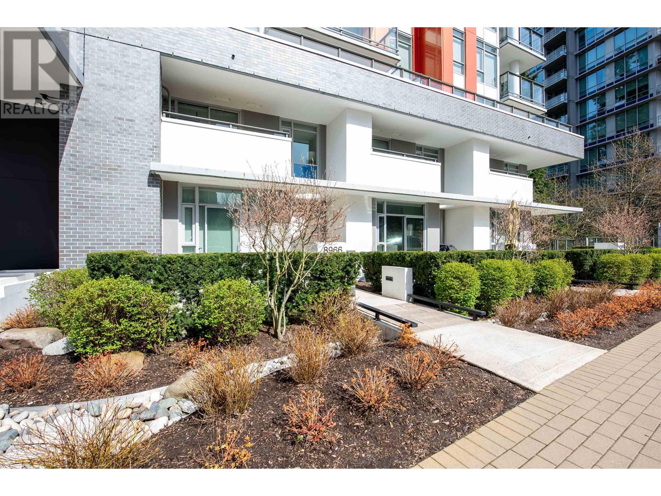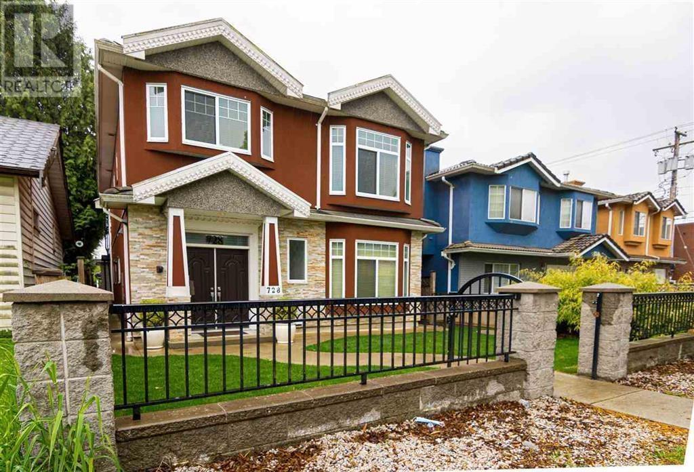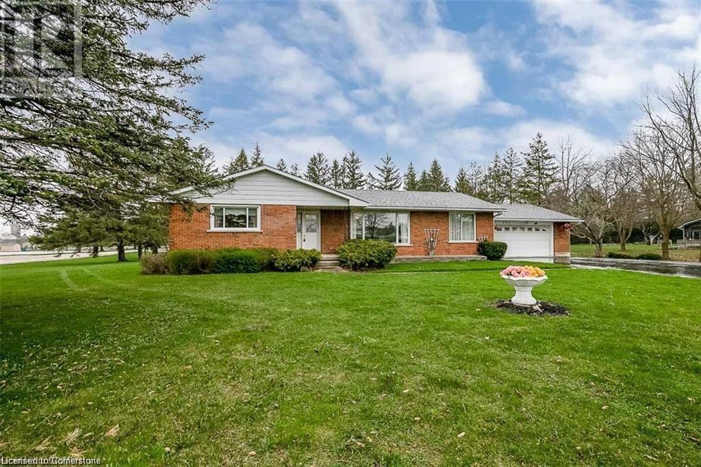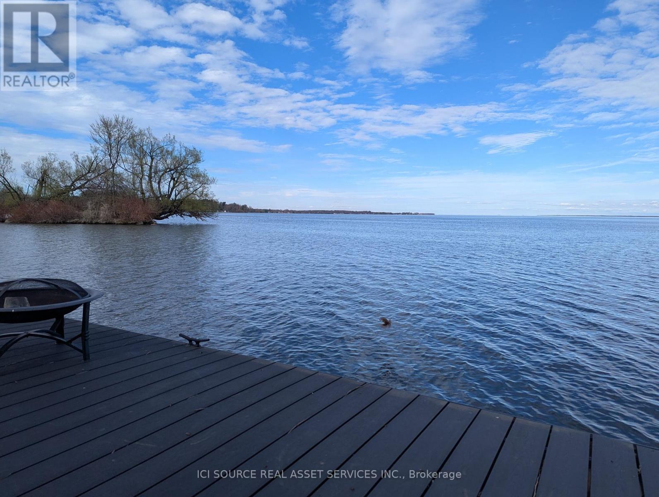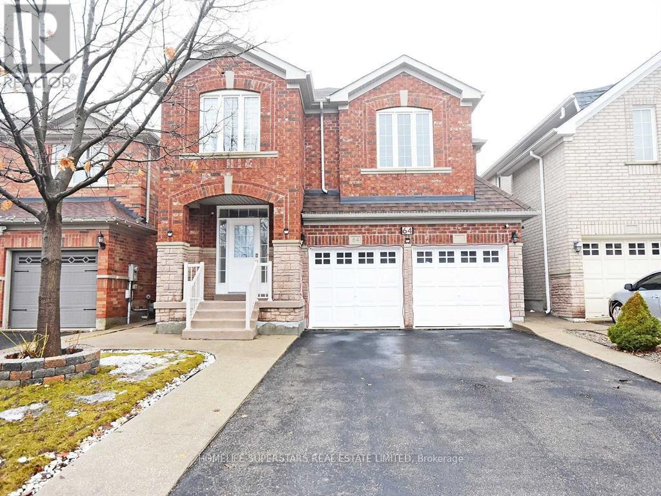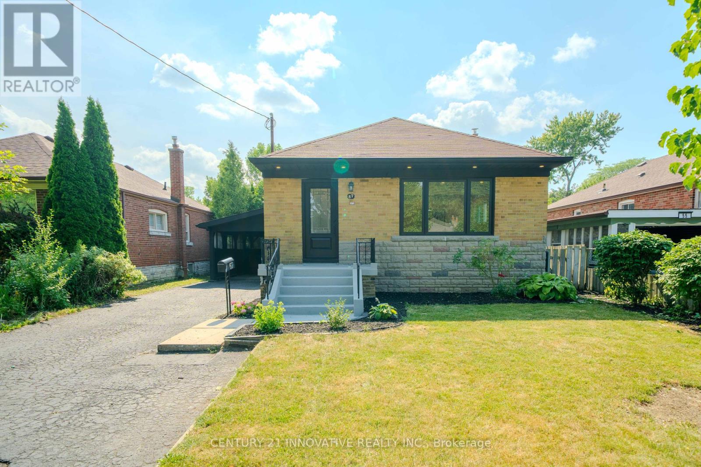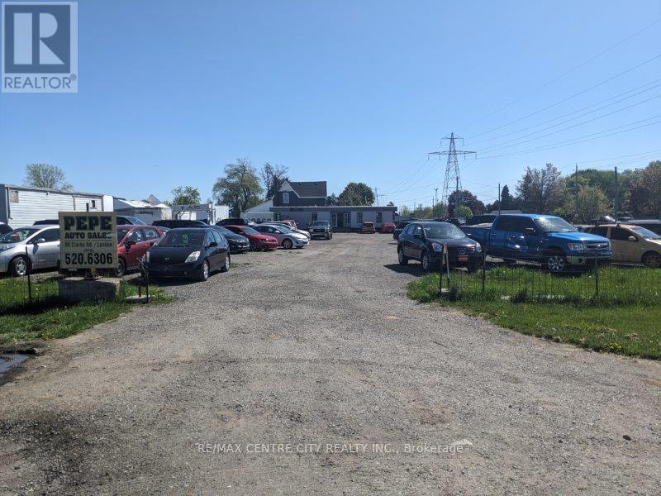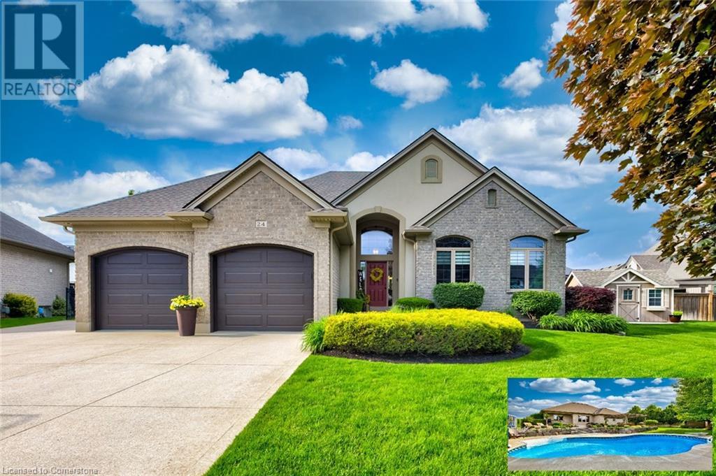1589 Angus Street
Innisfil, Ontario
Welcome To Luxury And Comfort In The Heart Of Innisfil! This Stunning Brick And Stone Detached Home Sits Proudly On A Premium Corner Lot In The Highly Soughtafter Alcona Neighbourhood. Step Inside To A Grand Foyer Illuminated By Pot Lights, Leading To Rich Hardwood Floors And An Open-Concept Layout Designed For Modern Living. The Chef-Inspired Kitchen Boasts Top-Of-The-Line Jenn-Air Appliances, Granite Countertops, And Seamless Flow Into An Elegant Living Area Featuring A Cozy Fireplace With A Mounted TV Perfect For Relaxing In Your Own Zen-Like Retreat. The Dining Room Features A Custom Designer Art Wall, While A Versatile Main Floor Room Can Be Used As A Guest Suite Or Home Office. Upstairs, The Primary Suite Offers His And Hers Closets, A Luxurious 5-Piece Ensuite With A Soaker Tub, Glass Shower, And Elegant Tile Finishes. Three Additional Bedrooms Are Generously Sized, One With Its Own 4piece Ensuite. Bonus: Second-Floor Laundry For Added Convenience. Just Steps From: Lake Simcoe & Innisfil Beach Scenic Nature Trails & Parks Shops, Restaurants, And Top-Rated Schools Future GO Station & Quick Access To Hwy 400 Local Hospital And More! (id:60626)
Homelife/future Realty Inc.
11564 97 Avenue
Surrey, British Columbia
Fully renovated 2+1 basement suite home. This 6 bedroom, 3 FULL bath income producing property of $5500 per month is amazing opportunity. Awesome location in Royal Heights. Your opportunity to buy, move-in, hold positive cash flow home on a large 63front x 113 depth =7100+ sq.ft. lot with a south facing back yard plus mountain and city views. The backyard is very private, fully fenced and includes a detached garage. Close to schools, parks, shopping and transportation. You'll have great access to the Alex Fraser Bridge, Pattullo Bridge, Highway 1, 17 & 91. Don't miss this one. (id:60626)
Century 21 Coastal Realty Ltd.
Lt.13 6864 147 Street
Surrey, British Columbia
New Subdivision in highly sought-after neighborhood in Sullivan. Lot will be Fully serviced in 4-5 months. Lots will allow 3 level homes with legal suite & also you can build side by side duplex home with garden suite. Great opportunity to build your Dream Home in this quiet and Desirable location close to schools, parks, gurudwara, golf courses and offers easy access to all major routes. (id:60626)
Royal LePage Global Force Realty
Sutton Group-Alliance R.e.s.
232 Canal Street
Rural Ponoka County, Alberta
Luxury Waterfront Living—Your Private Escape on Meridian Beach Featuring a Huge 72 x 242 sq/ft lot total of 17,424. sq/ft of space backing onto the canal.Step into the ultimate lakeside retreat—a stunning canal-front walkout bungalow offering over 4,000 sq. ft. of refined living space! With 5 spacious bedrooms (3 up) and an expansive recreation room, there’s plenty of room for family, friends, and unforgettable gatherings.Your Private Oasis Awaits:Prime waterfront access with your own 26-ft boat & Sea-Doo docks—adventure is just steps away!Vaulted ceilings & oversized windows bathe the home in natural light, offering breathtaking canal views.Chef’s kitchen with in-floor heating, granite countertops, stainless steel appliances (gas stove), a wine rack, walk-in pantry & a 2-tier working island.Spacious open-concept design—seamless sightlines from the kitchen to the backyard & canal.Master bedroom sanctuary—private deck access, stunning water views, a spa-like 5-piece ensuite with heated floors, and a large walk-in closet.Walkout basement paradise—huge rec room, custom wood bar, heated floors, two walk-in closets, and direct access to your secluded, fenced backyard.Meridian Beach Community Perks: Private bridges, a boat launch, beaches, sports courts, trails, year-round activities, and even a charming café & store!Live the lake life you’ve always dreamed of—boating, fishing, hiking, and breathtaking views in every season. Architectural guidelines ensure your investment is protected.This isn’t just a home—it’s a lifestyle. Ready to make it yours? Book your showing today! (id:60626)
Real Broker
97 17033 Fraser Highway
Surrey, British Columbia
Discover luxury living in this stunning 4-bedroom, 4-bath townhome at Liberty at Fleetwood, offering 2,727 sqft of beautifully designed space. Enjoy laminate floors on the main & basement, AC, black-out blinds, electric fireplaces, oversized bedrooms and a hot water on-demand system for endless comfort. The chef-inspired kitchen is perfect for culinary enthusiasts, while the basement is ideal for setting up your entertainment space. The side-by-side double garage boasts epoxy floors & a Slatwall system, plus a load balancer for EV charging. Step outside to a backyard featuring a motorized awning, perfect for year-round enjoyment. Located in highly sought after Fleetwood Tynehead, minutes from parks, shopping, and the future SkyTrain extension. Don't miss out, book your showing today! (id:60626)
Exp Realty
Real Broker
1927 Deer Run Road
Leamington, Ontario
Welcome to your private retreat! Unique opportunity to own this one of a kind property sitting on just under 2 acres of land. This beautifully maintained 5-bedroom, 3-bathroom home offers the perfect blend of comfort, space, and natural beauty. Step inside to find a warm and inviting interior with spacious living areas, and large windows that fill the home with natural light and offer stunning views of the surrounding landscape. The main floor includes 3-bedrooms including a primary suite with ensuite bathroom. Lower level provides extra space for entertaining, a third full bathroom, and flex spaces to fit all your needs. The property also includes a 1.5 car attached garage, a detached 16x24 garage, large sprawling deck to enjoy the beautiful surrounding nature, and additional sun room for more entertaining space. Outside, the property truly shines. Mature trees provide shade and privacy, while a peaceful creek meanders through the backyard. Make it yours today ! (id:60626)
Sun County Realty Inc.
44 Brent Stephens Way
Brampton, Ontario
Welcome to 44 Brent Stephens Way a beautifully crafted Deco-built detached home, just 5 years new and loaded with features that cater to modern family living and multi-generational potential. Located in Bramptons sought-after Mount Pleasant community of Northwest Brampton, this elegant 4-bedroom, 4-bathroom home offers nearly 2,700 sq. ft. of upgraded living space above grade, plus an unfinished 1,288 sq. ft. basement with a separate entrance, perfect for a future in-law suite or income potential. Built in 2019, this home greets you with impressive curb appeal and continues to wow with its bright, open-concept layout. The main floor boasts hardwood floors, a spacious great room with gas fireplace, and a sleek kitchen with granite countertops, tile flooring, and stainless-steel built-in appliances. The adjoining breakfast and dining areas offer a seamless flow and overlook the private backyard, ideal for entertaining. The upper level offers four generously sized bedrooms, each with ensuite or semi-ensuite access. The primary suite features a coffered ceiling, walk-in closet, and luxurious ensuite bath. A convenient main-level laundry, central vacuum system, and upgraded light fixtures elevate everyday comfort. Other features include: central air, double car garage, parking for 4 vehicles, and a fully fenced lot. Inclusions: SS fridge, SS stove, SS dishwasher, washer & dryer, all window coverings, light fixtures, central vac & accessories, Gas BBQ hook up, Backyard Gazebo and Garden shed. Situated near Mayfield Rd & Brisdale Dr, this home is close to top schools (Red Cedar PS, Fletchers Meadow SS), parks, public transit, and major shopping and highways offering exceptional lifestyle and long-term value in a growing neighbourhood. (id:60626)
Royal LePage Signature Realty
1077 Windsor Hill Boulevard
Mississauga, Ontario
Beautifully maintained and thoughtfully updated home in one of Mississauga's most sought-after neighborhoods. The newly renovated kitchen boasts quartz countertops, modern cabinetry, stainless steel appliances, and a gas stove combining style with everyday functionality. Upgrades include new flooring, custom staircase with sleek railings, updated vanities, pot lights, and large windows that flood the home with natural light. This rare and spacious, multi-use family room on its own level is perfect as a second living space or potential 4th bedroom. Enjoy a private backyard retreat with a cedar patio and lush greenery ideal for relaxing or entertaining. A finished basement offers additional flexible space for a home office, gym, playroom, or media room. Extras: double-car garage with 240V EV charger, close to top-rated public and Catholic schools, easy access to Hwy 401, 403, and QEW, and minutes to Heartland Town Centre and Square One (id:60626)
Realty Wealth Group Inc.
14522 92 Avenue
Surrey, British Columbia
IDEAL RETIREMENT RANCHER- across from Green Timbers Reserve. Solid and well kept, 3 bedrooms, 2 bath, plus flex/office room 1,650 sqft. South-facing backyard w/ Deck for fun family time in the sun. Perfect starter home or rent out. This property provides a wonderful opportunity to build a new custom home. Centrally Located, Close to Shopping, Schools, Surrey Memorial Hospital, Jim Pattison Medical Centre, SFU. and the upcoming Skytrain station so commuting is effortless. (id:60626)
Sutton Group-West Coast Realty (Langley)
44 Brent Stephens Way
Brampton, Ontario
Welcome to 44 Brent Stephens Way a beautifully crafted Deco-built detached home, just 5 years new and loaded with features that cater to modern family living and multi-generational potential. Located in Brampton’s sought-after Mount Pleasant community of Northwest Brampton, this elegant 4-bedroom, 4-bathroom home offers nearly 2,700 sq. ft. of upgraded living space above grade, plus an unfinished 1,288 sq. ft. basement with a separate entrance, perfect for a future in-law suite or income potential. Built in 2019, this home greets you with impressive curb appeal and continues to wow with its bright, open-concept layout. The main floor boasts hardwood floors, a spacious great room with gas fireplace, and a sleek kitchen with granite countertops, tile flooring, and stainless-steel built-in appliances. The adjoining breakfast and dining areas offer a seamless flow and overlook the private backyard, ideal for entertaining. The upper level offers four generously sized bedrooms, each with ensuite or semi-ensuite access. The primary suite features a coffered ceiling, walk-in closet, and luxurious ensuite bath. A convenient main-level laundry, central vacuum system, and upgraded light fixtures elevate everyday comfort. Other features include: central air, double car garage, parking for 4 vehicles, and a fully fenced lot. Inclusions: SS fridge, SS stove, SS dishwasher, washer & dryer, all window coverings, light fixtures, central vac & accessories, Gas BBQ hook up, Backyard Gazebo and Garden shed. Situated near Mayfield Rd & Brisdale Dr, this home is close to top schools (Red Cedar PS, Fletchers Meadow SS), parks, public transit, and major shopping and highways offering exceptional lifestyle and long-term value in a growing neighbourhood. (id:60626)
Royal LePage Signature Realty
7157 5th Line
New Tecumseth, Ontario
This beautifully updated 3-bedroom, 3-bathroom home offers the perfect blend of rural charm and modern living. Set on a serene country lot that backs directly onto a pristine golf course, this property provides the tranquility of nature with the convenience of nearby amenities. Step inside to find a bright, tastefully renovated interior featuring a spacious open-concept layout. Hardwood and laminate flooring run seamlessly throughout the home, adding warmth and style to every room. The expansive primary bedroom serves as your private retreat, offering ample space to relax and unwind. The heart of the home boasts an inviting living area, ideal for both entertaining and family gatherings, with natural views from every window. Whether you're preparing meals in the updated kitchen or enjoying your morning coffee on the back deck overlooking lush fairways, you'll appreciate the peaceful surroundings. Located just minutes from schools, shopping, and essential amenities, this home also offers easy access to Highways 9, 27, 50, and 400, making commuting a breeze. Don't miss this rare opportunity to own a slice of country paradise with urban convenience. Schedule your private showing today! **Extra insulation in attic, propane line to deck, Ironator, water softener, and wood stove in basement as is* (id:60626)
Coldwell Banker Ronan Realty
8966 University Crescent
Burnaby, British Columbia
Located on Burnaby Mountain-the highest point in Metro Vancouver. This south-facing corner 2-bedroom + den townhouse offers a stylish and comfortable living, with the den large enough to function as a third bedroom or home office. The home features elegant wide plank laminate flooring in the main living areas, plush carpeting in the bedrooms, and a thoughtful layout that includes a private patio and a balcony off the primary bedroom-perfect for relaxing or entertaining. Residents enjoy access to premium amenities such as a large shared patio with BBQ, a state-of-the-art gym, and a social lounge with dining and kitchen facilities. Centrally located just steps from SFU campus, the bus loop, Starbucks, Nestor´s Market, parks, and endless trails. Open house : SAT JULY 26TH 2-4PM (id:60626)
Nu Stream Realty Inc.
3224 Conrad Drive Nw
Calgary, Alberta
This one-of-a-kind property not only boasts over 2200 square feet of beautifully finished living space, but it also backs directly onto a park which is linked to Nose Hill Park's biking and hiking paths—a true haven for dog lovers and outdoor enthusiasts alike. It's location offers quick access shopping, schools, and more!This home was completely renovated in 2020, leaving no detail overlooked. From the vaulted ceilings, to the new electrical wiring and updated panel, to all-new plumbing (including the water main and city line), to a new furnace, hot water tank, and central A/C installed in 2020, this home offers both beauty and peace of mind.The main level features a sunlit open-concept living and dining area, anchored by a gorgeous kitchen with a massive island as its centerpiece. Outfitted with upgraded stainless steel appliances, custom built in storage, and real maple wood finishes, it’s perfect for hosting or enjoying everyday meals.Upstairs, you’ll find three spacious bedrooms, a fully renovated 4-piece bath with new tub, custom vanity, a bright new window AND skylight so you always get natural light. Every detail exudes modern comfort and timeless style.Step down to your functional lower level, where you’ll discover a cozy family room complete with built-in dry bar, a custom Zen Living laundry room/ mudroom of your dreams with tons of space, built in storage, and even a hidden laundry chute—a thoughtful addition for busy lifestyles.The lowest level of this house is a true sanctuary where you can step away from the noise of the rest of the family/guests, and step into your luxurious owner's retreat. Down here is a primary ensuite with heated floors, cozy gas fireplace, a built-in safe, and smart home-enabled features. Indulge in the 5-piece spa-inspired ensuite with a stunning soaking tub surrounded by floor-to-ceiling tile, and the custom glass walk in shower complete with a 12 x 12 specialty rain shower head.Outside, your private backyard oasis awaits —complete with lush deck and patio space, double-insulated siding, and a detached garage. Enjoy warm summer nights or quiet mornings with no rear neighbors—just peaceful green space surrounded by beautiful trees. Additional Highlights include: all new windows on the lower level, insulation upgraded to R40 throughout, double-insulated siding for energy efficiency and low monthly costs, smart home enabled for modern convenience, custom vanities in all bathrooms, roof redone approx. 10 years ago, and more! This home blends thoughtful upgrades, unbeatable location, and luxurious comfort into one remarkable opportunity. Whether you're raising a family, downsizing, or looking for your next dream space—this home truly has it all.Charleswood is one of Calgary's most sought-after communities known for its mature trees, top-rated schools, and close proximity to parks, Nose Hill, and Confederation Park - This home really does offer prime location on a lovely quiet street in this gem of a community. (id:60626)
RE/MAX Realty Professionals
728 E 49th Avenue
Vancouver, British Columbia
Rental income $9,450 & Laneway house allowed. This sophisticated two level family home in one of the most fantastic locations of what Fraser Street, offer 7 bright bedrms, 4 baths situated on a 33x130 lot. Main floor features 3 beds, laminated floors, master ensuite & walk-in closet, kitchen with granite countertop, gas fireplace and radiant in floor heating. Fully fenced backyard with double garage. Downstairs features 2+2 bedrooms suites, great mortgage helper. A convenient location that is walking distance to Fraser shopping, Memorial Park, Cafes & Restaurants, & direct bus to Canada Line Downtown - Metrotown UBC. $9,450.00 Rent - 3 Bedrms Upstairs rented for $5,000.00 & 2 bedrms rents for $2,000 & $2,000 Dbl Garage rents for $450.00.Sellers are selling 50% undivided interest. (id:60626)
Laboutique Realty
281238 Range Rd 42
Rural Rocky View County, Alberta
** MOUNTAIN VIEWS** Welcome to this sensational estate nestled on 2.58 acres, offering breathtaking mountain views from your very own rear deck. From the moment you step inside, you’re welcomed by a grand entrance featuring soaring ceilings and an abundance of natural light. The main level boasts a spacious mudroom leading to a secondary entrance, a convenient 2-piece powder room, a luxurious primary suite, and meticulous craftsmanship that is immediately apparent with the intricate crown moulding throughout . The primary bedroom features a European-inspired 4-piece ensuite bathroom designed for ultimate comfort and style. The kitchen is a showstopper with a stainless steel refrigerator and dishwasher updated in(2021), a beautiful ceramic tile backsplash, granite countertops, and a new oversized gas range(2024) with exquisite stone surround that is sure to take your breath away. Enjoy meals in the large dining area or step out onto the covered deck for al fresco dining with those highly sought after mountain views. You can also work from home in the beautifully appointed main-level office, complete with a cozy gas fireplace with a stunning hand crafted wood surround. Continuing the theme of comfort and elegance, the main level also features in-ceiling speakers and a sprawling living room anchored by another striking fireplace boasting a natural rock surround—perfect for entertaining. Upstairs, you'll find two generously sized bedrooms, a full 4-piece bathroom, and a large storage space—ideal for family living. The walkout basement is a true retreat, highlighted by a dramatic natural rock wall and a unique wooden door leading to your private in-home theatre. Additionally, this level offers two more spacious bedrooms, another 4-piece bathroom, and a massive rec room—ideal for guests or extended family. The oversized double attached garage is a hobbyist’s dream with in-floor heating and 40-amp service. Comfort is ensured year-round with air conditioning installed in 20 24, a shingle replacement in 2017, and recent furnace upgrades that include a new flame sensor and gas valve. This home offers the perfect blend of rustic charm, modern luxury, and functionality—truly a must-see. Book your private showing today! (id:60626)
Royal LePage Benchmark
462 Arkell Road
Puslinch, Ontario
Beautiful Bungalow On Large Mature Lot. This big lot is ideal to build a beautiful home close to City Of Guelph. Featuring: 139 Foot Lot that is 242 Feet Deep, 1500 sqft, 2+2 Bedrooms, 2 Bathrooms, Hardwood Floors. Walkout to Backyard Sunroom. Updates: Shingles and Furnace. Minutes to Guelph. Across from University Land that will not be developed. (id:60626)
Homelife Miracle Realty Ltd.
20586 Old Montreal Road
South Glengarry, Ontario
Live your waterfront dream in this updated 3 bedroom home at the end of a quiet cul de sac, 1hr from downtown Montreal, 90 mins from Ottawa. The perfect remote work retreat. Panoramic views of Lac St. Francis and the Adirondack mountain chain from your indoor and outdoor living spaces. Featuring several upgrades. Enter through the carport into the large, bright living area with cathedral ceilings and wall-to-wall water views. Gas fireplace. Gourmet kitchen with a leathered granite island made for entertaining. Six-burner gas stove. Counter-depth fridge. Primary bedroom with 4pc ensuite and jet soaker tub. Second bedroom fits queen or king bed with room to spare. Laundry, guest washroom and water system hidden in hallway that leads to a second living/family room with separate front-door entrance, 3rd bedroom and second bathroom. This wing of the surprisingly spacious home could be a master bedroom getaway, or a guest / in-law suite with income potential. Other notable improvements: heat pump heating/air con, foam spray insulation, HWT on demand, water tx system, flood prevention french drain with auto-pump system from crawl space to the lake. Outside features new composite deck for boat docking and waterside seating and a cedar privacy hedge, planted at the front by the current owner to provide a wall between the front yard and guest parking. A storage shed detached large garage/workshop with high ceilings offer further room for expansion. The possibilities are endless in this private lot. *For Additional Property Details Click The Brochure Icon Below* (id:60626)
Ici Source Real Asset Services Inc.
64 Mccrimmon Drive
Brampton, Ontario
Beautiful Detached 5+2 Bedrooms And 4 Baths More Than 2400 Sq Feet. Oak Stairs With Iron Pickets. Maple Hardwood Throughout Main Floor. Quart's countertop in kitchen & washrooms. No Carpet in The House.4-Year-Old Furnace. Close To Schools, Park, Transit, Minutes to Mount Pleasant Go Station, Cassie Campbell Recreation. Finished basement with separate entrance by builder. (id:60626)
Homelife Superstars Real Estate Limited
57 Leahann Drive
Toronto, Ontario
57 Leahann Dr Renovated Gem in the Heart of Scarborough! Welcome to this beautifully renovated home featuring 3+3 spacious bedrooms and 4 modern washrooms, nestled in a family-friendly neighbourhood. This stunning property boasts a legal basement apartment with a separate entrance perfect for generating rental income! over $100k spent on a professional renovation. Step inside to discover an inviting open-concept layout, complete with a chefs dream kitchen, pot lights throughout, and stylish finishes that blend comfort and elegance. Enjoy the outdoors in your large private backyard, ideal for summer gatherings and family fun. Long driveway with ample parking, proximity to TTC transit, shopping, schools, and all the conveniences Scarborough has to offer. Dont miss this incredible opportunity to live and invest in one of Scarboroughs most desirable pockets! (id:60626)
Century 21 Innovative Realty Inc.
90 Clarke Road
London, Ontario
Located on the northeast corner of Clarke and Gore offering exceptional exposure. One of the few remaining corner lots for development. Currently being used as a car lot. Trailer on site can be purchased separately. Zoning Restricted ServiceCommercial-RSC1,3,5 permits automobile sales and service. Other permitted uses include warehousing, self-storage establishments, tow truck business, auction establishments, commercial recreational establishments, building supply outlets and a host of other uses. Storm and sanitary sewers are at the lot line subject to verification by the Buyer. Survey and zoning information available upon request. Can be sold with 92 Clarke Road. See MLS # X12058392 for details. (id:62611)
RE/MAX Centre City Realty Inc.
24 Belmont Avenue
Tillsonburg, Ontario
Pack your bags, the search is over!! Located in the sought after Brookside neighbourhood and sitting on a huge pie shaped yard, this gorgeous 4 bedroom custom built executive bungalow by Dalm Construction is finished top to bottom, features a back yard oasis and shows like a model. The super bright; open concept main level features a modern kitchen with plenty of counter space, floating island, ceramic back-splash and a convenient desk build-in with attached pantry. Also featured are the gas fireplace with stone feature wall, pot lighting, custom blinds, 5 appliances, engineered hardwood + porcelain floors, 9ft ceilings, vaulted foyer and mudroom with laundry rough-in. Spoil yourself after a long days work in the updated en-suite bath with glass shower, free standing soaker tub and double vanity. Needing extra living space? The finished lower level offers a spacious family room with large windows, rec room/games room, bedroom, 3pcs bath, laundry and a large storage area that doubles perfectly as an exercise room or workshop. Enjoy morning coffee or an evening cocktail on the large interlock deck overlooking the fully fenced picture perfect yard with heated in-ground salt water pool, pool shed, extensive stonework, garden shed and pergola. You won’t have any problems with parking as the spacious concrete drive comfortably fits 5 vehicles in addition to the double garage. Other notables include water softener, water heater (2019), roof (2022), pool pump + salt cell (2022) and sprinkler system on sand point. Conveniently located just minutes to schools, shopping, parks, hospital and scenic nature trails. Pride of ownership in this home is impossible to overlook; as attention to detail is evident at every turn. Be sure to add 24 Belmont Ave to your “must see” list today... you won’t be disappointed! (id:60626)
Grand West Realty Inc.
132 Chemin Cocagne Sud
Cocagne, New Brunswick
Welcome to 132 Cocagne South, where a new lifestyle awaits the lucky new owners! Nestled along the serene Cocagne River, this charming bungalow is packed with delightful features. It boasts three spacious bedrooms and a full bath, complemented by an inviting open-concept kitchen and dining areawith a cozy breakfast nook perfect for morning coffee. Step just a few feet away, and you'll find yourself in a spectacular oversized sunroom, complete with a lap pool and expansive glass windows that frame breathtaking views of the river. If you venture outside, youll discover a stunning 150-foot wharf, ideal for boating adventures with your speedboat or jet ski. The river offers convenient access to the beautiful Baie. The backyard is designed for summer enjoyment, offering ample space to gather with friends and family while soaking in the beauty of riverside living. Additionally, this property features an attached garage equipped with a convenient stand-up tanning unit. Dont miss the charming side cottagea perfect retreat for guests. On the other side, youll find a spacious double garage that boasts a fully equipped gym upstairs, complete with heating from a ductless mini-split heat pump and full insulation. This incredible property is truly a must-see for anyone looking to embrace a lifestyle of relaxation and fun with loved ones. Youre sure to fall in love with everything this home has to offer! (id:60626)
RE/MAX Quality Real Estate Inc.
96/102 Bishop Lane
Prince Edward County, Ontario
Rare Waterfront Family Compound Opportunity! Two Charming Cottages, One Incredible Price! Welcome to your dream waterfront retreat! This unique opportunity includes two picturesque cottages being sold together at a reduced price perfect for families looking to create lasting memories in a one-of-a-kind setting. Nestled along the clean, swimmable shores of the Bay of Quinte, this beautiful property features: A Cozy, Four-Season Cottage: ideal for year-round living or vacationing, this charming home offers warm wood finishes, a wood burning fireplace, bright open living spaces, walkout basement with a gas fireplace and unbeatable water views. Whether you're enjoying a summer BBQ on the deck or a cozy winter escape by the fireplace, this cottage has you covered in every season. A Sweet Three-Season Guest Cottage: Just steps away, the second cottage is perfect for hosting family, friends, or even generating rental income in the warmer months. Its full of character, comfort, and vintage cottage charm. Prime Waterfront Access With crystal-clear water that's perfect for swimming, a gently sloping shoreline, and a private dock, this is a true aquatic playground. Bring the kids, bring the paddleboards, and bring your fishing rods this spot is known for some of the best fishing in the entire Bay of Quinte region. Whether you're gathering around the firepit, enjoying sunset drinks on the dock, or teaching the kids to fish off the shoreline, this property has everything you need to create the perfect family compound. Don't miss this chance to own two incredible waterfront cottages for less than the price of buying them separately. Opportunities like this don't come around often! Check out this individual listings by seeing MLS X12257556 for 96 Bishop and X12257582 for 102 Bishop. (id:60626)
Keller Williams Energy Real Estate
90 Congressional Crescent
Moncton, New Brunswick
Exquisitely positioned in the prestigious Royal Oaks community, this exceptional residence offers refined living with serene lake views along the esteemed Links course. A grand vaulted entry with stately pillars leads into an expansive, light-filled layout designed for both elegance and ease. The main-level primary suite is a private retreat, featuring a gas fireplace and spa-inspired ensuite. The chefs kitchen is a showpiece, adorned with marble countertops, Bosch appliances, a KitchenAid gas range, and a custom island with built-in pup alcovesthoughtfully designed for every member of the family. Seamlessly connected to a four-season sunroom with panoramic golf course views, this home is ideal for sophisticated entertaining. The upper level offers two spacious guest suites with a shared coffee station, while the fully finished lower level includes a second kitchen, wine cellar, entertainment lounge, and private ramp entry for catered events. A formal dining room with wet bar, a distinguished home office with fireplace, and an oversized 2-car garage further elevate the homes appeal. Topped with a durable 50-year composite roof, this is a rare offering where luxury meets lasting craftsmanship. (id:60626)
Keller Williams Capital Realty


