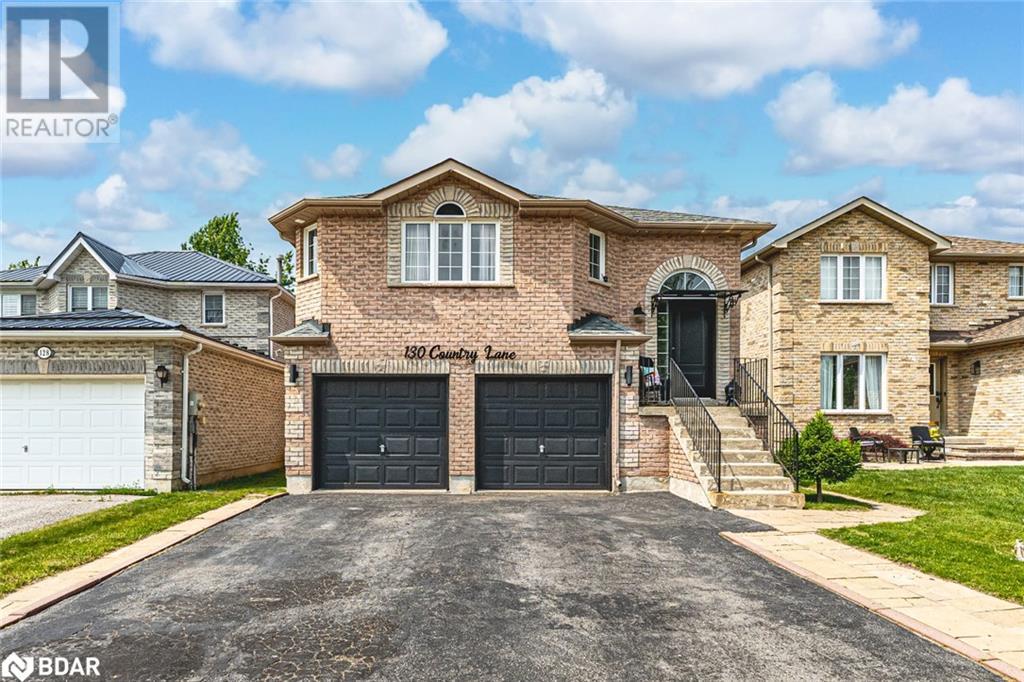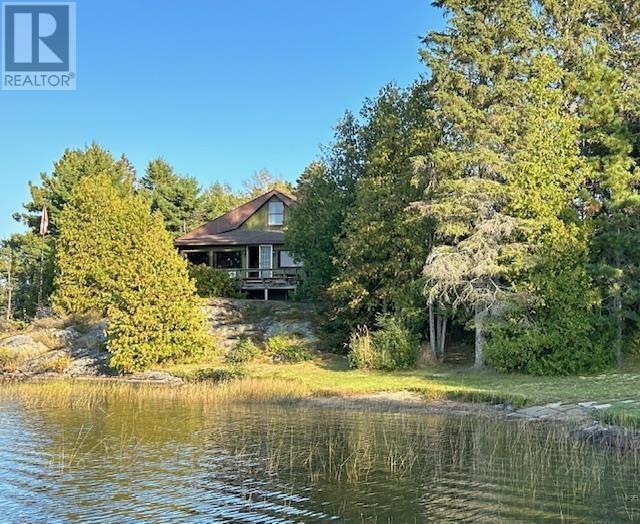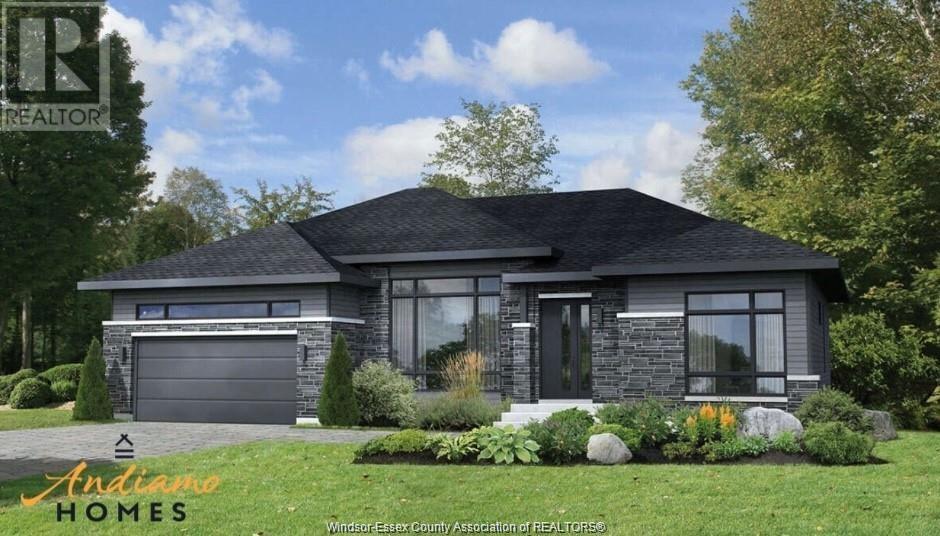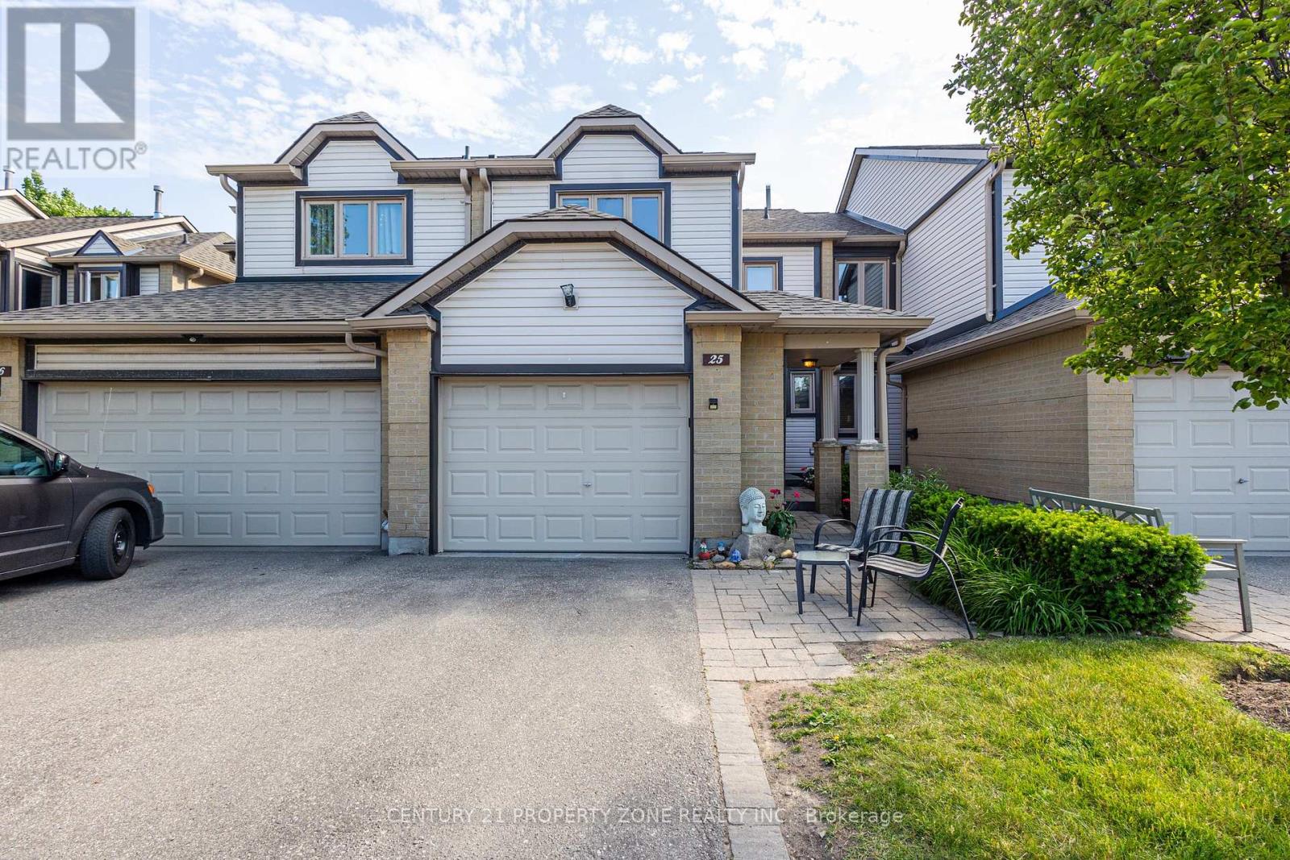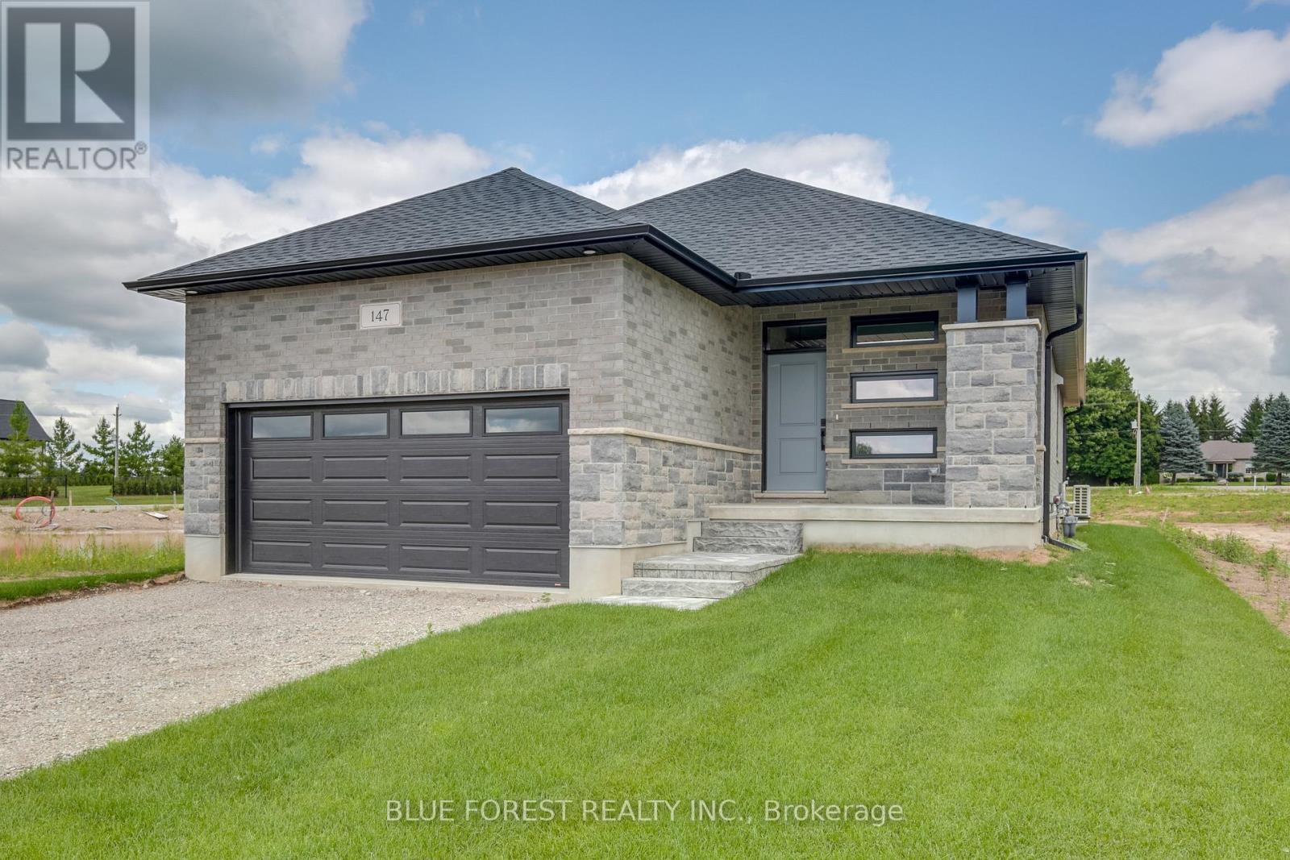130 Country Lane
Barrie, Ontario
VERSATILE FAMILY LIVING WITH A BRIGHT BASEMENT WALKOUT & PRIVATE BACKYARD ESCAPE! Welcome to this exceptional family home in the desirable Painswick community, steps from schools, parks, restaurants, and daily conveniences. Enjoy the ultimate in outdoor recreation with Painswick Park’s open green space, pickleball courts, sports fields, and playgrounds only a short walk away. Commutes are effortless with a 4-minute drive to the South GO Station and easy Hwy 400 access, while weekends can be spent unwinding by the shores of Kempenfelt Bay or exploring Barrie’s vibrant waterfront. Showcasing timeless curb appeal, the brick exterior is accented by a bold front entrance and upgraded front door, while a large driveway and double garage offer plenty of parking. The backyard is a private retreat, backing onto a peaceful ravine surrounded by lush trees and greenery. Entertain in style on the dual-tiered deck with partial coverage for shaded outdoor dining, or cool off in the above ground pool with an updated liner, paired with a charming garden shed for smart seasonal storage. Inside, the open-concept main floor offers gleaming hardwood floors, a spacious living room with an electric fireplace, and a kitchen with stainless steel appliances, marble herringbone backsplash, and a deck walkout. 3 bedrooms include a luxurious primary suite with a 4-piece ensuite featuring an updated vanity, complemented by a renovated main bath with a glass-enclosed shower and tub. The private lower level with its own entrance boasts high ceilings and above-grade windows providing natural light, along with a kitchen, separate laundry room, an expansive living space with a fireplace, a bedroom, full bath, and ample storage - offering excellent in-law suite potential and ideal for multi-generational living. This is your chance to own a distinctive #HomeToStay in one of Barrie’s most sought-after neighbourhoods, delivering an unmatched lifestyle of comfort, luxury, and endless possibilities! (id:60626)
RE/MAX Hallmark Peggy Hill Group Realty Brokerage
1429a Highway 17
Algoma Mills, Ontario
Stunning spot on the pristine Lake Lauzon! This special property offers 11.8 acres with 496 feet of frontage. This 1.5 storey home has 2 bedrooms on main level and 2 on the upper floor. Beautiful 4 season sunroom with access to a deck with a million dollar sunset view! Outdoors features a triple car garage, 2 single garages, workshop, 2 sheds and woodshed. Plus an added bonus of a hanger that could house a single engine plane with workshop area, dock, private beach and boat launch. Don't miss your chance to own your own private park on this beautiful lake known for Lake Trout, Muskie, Bass and Pike. (id:60626)
Century 21 Choice Realty Inc.
353 Nolanhurst Crescent Nw
Calgary, Alberta
--- PRICE DROP OF 25K--- OPEN HOUSE JULY 13, 2025 on this Sunday from 11:00 AM TILL 2:00 PM. Don’t Miss This Beautifully Appointed 2-Storey Home in Sought-After Nolan Hill!Offering over 3,300 sq. ft. of refined living space, including a separate entrance basement, this home is perfect for a growing family.6 Bedrooms + Den | 4.5 Bathrooms, Sunny South-Facing Landscaped Backyard, Double Attached Garage. Be Sure to View the 3D Virtual Tour!Step inside and be welcomed by a dramatic 18’ foyer ceiling, setting the tone for the spacious open-concept layout. Enjoy 9’ ceilings on the main floor, engineered laminate flooring, and a front den with double doors—ideal for a home office.The gourmet kitchen featuring a large central island with eating bar, granite countertops, stainless steel appliances, gas stove, corner pantry, and tall cabinetry. The bright dining area opens to the deck and sunny backyard, while the cozy family room includes a gas fireplace and custom built-in shelving. A spacious mudroom with built-ins and a half bath complete the main floor.Upstairs, find a generous bonus area, 4 spacious bedrooms, and a convenient laundry room with sink and granite countertops. The primary master bedroom includes a walk-in closet and luxurious 5-pc ensuite with double vanities, jetted tub, granite counters, and a separate shower. One additional bedroom also features its own 4-pc ensuite, while the remaining two share a third full bathroom.The fully developed basement with permits features a separate entry and completes with an illegal suite and a 9’ high ceiling complete with a summer kitchen, rec room, 2 bedrooms, 4-pc bathroom, and second laundry—ideal for to be used as rental space, multi-generational living or extended guests.Enjoy outdoor living in the fenced backyard with a deck featuring aluminum railing and gas hookup—perfect for BBQs. The landscaped lot includes a front patio and concrete side steps leading to the backyard.Located close to parks, play grounds, shopping, public transit, and with easy access to Stoney Trail—this is a must-see home! (id:60626)
Trec The Real Estate Company
Lot 50 Sunningdale Drive
Leamington, Ontario
THIS IS YOUR OPPORTUNITY TO BUILD A BRAND NEW HOME AND PICK THE FINISHES! BEAUTIFUL BRICK AND STONE RANCH LOCATED IN LEAMINGTON'S NEWEST DEVELOPMENTS. EASY ACCESS TO HIGHWAY 3, IT FEATURES AN OPEN CONCEPT LAYOUT WITH 3 BEDROOMS, 3 BATHROOMS, MAIN FLOOR LAUNDRY, CUSTOM KITCHEN! LARGE COVERED PORCH! CALL LBO TODAY FOR MORE DETAILS! (id:60626)
Mac 1 Realty Ltd
102 - 262 St. Helen's Avenue
Toronto, Ontario
Homeownership has never been so easy or looked this good. 262 St. Helens Avenue, in the coveted Dufferin Grove community, offers the perfect blend of condo convenience and home-like space. Just off vibrant Bloor St. West, this 2-storey, 3-bedroom, 2-bathroom home truly suits everyone. Unit 102 is incredibly spacious, and is ideally located near commuter lines, public transit, Pearson Airport, shops, schools, parks, and more. This stunning space is tucked into the citys core. A south-facing, spacious front patio creates great curb appeal. Inside, the freshly painted main level features trendy slate tile and hardwood throughout. The large living room is ideal for cozy nights in, book clubs, playdates, or socializing with friends before a night out in the big city. Around the corner, the kitchen and dining area combine quartz counters, modern finishes, and ample storage. Walk out to your second patio from the dining room perfect for summer days. A bright powder room and stacked washer/dryer complete the main floor. Upstairs, three beautifully designed bedrooms with hardwood floors, complementary tones, feature walls, and standout lighting await. The 4-piece bath is spa-worthy stunning tile, high-end fixtures, and room to unwind. With an owned parking spot just steps from your door, this home truly has it all. Get ready to fall in love. (id:60626)
RE/MAX Hallmark First Group Realty Ltd.
54 Glenridge Avenue
St. Catharines, Ontario
Welcome to this gorgeous character home nestled in the prestigious Old Glenridge neighbourhood, backing onto the scenic Hillcrest. Offering timeless charm and thoughtful updates, this 3-bedroom, 3-bathroom residence spans an impressive 2,575 sq. ft. above grade, a fully finished basement, a detached double-car garage, and serene gardens surrounded by a wrought Iron fence. Inside, you'll find chevron-patterned flooring, soaring ceilings, and an abundance of natural light throughout. The formal dining and living rooms provide elegant spaces for entertaining, while the beautifully finished basement adds versatile living space for family enjoyment or guests. The chef-inspired kitchen features a premium Wolf stove, ideal for culinary enthusiasts. A sun-drenched sunroom provides the perfect spot to relax year-round, and the wraparound porch offers peaceful views of the serene, professionally landscaped gardens. Complete the unfinished loft space to provide additional square footage, perfect as a bonus room, creative loft, home office, or playroom. Tucked off a quiet side street on Wychwood, the detached double-car garage adds both privacy and convenience. With exquisite landscaping, mature gardens, and character details throughout, this one-of-a-kind home blends heritage appeal with modern functionality. (id:60626)
RE/MAX Niagara Realty Ltd
2209 Linkway Boulevard
London, Ontario
Welcome home to this custom built 3 bedroom, 2.5 bathroom 2 Storey (2020), in the sought after community of Eagle Ridge in Riverbend. Boasting 9-foot ceilings on the main floor with engineered hardwood flooring. Open-concept layout is flooded with natural light, creating a bright and airy atmosphere. Offering a gourmet kitchen featuring oversized island with quartz countertops, premium plumbing fixtures, custom maple cabinets and Herringbone tile backsplash. The second-floor features large primary bedroom with a 4-pc ensuite, walk-in closet, two additional generously sized bedrooms, a 4-pc main bath and conveniently located laundry room. Full un-finished basement with roughed in bathroom. The covered back deck and cement patio is the ideal space to relax, entertain guests or unwind in the hot tub. Fenced back yard with 8 ft X 12 ft custom shed and double car garage completes this package. Don’t miss out on this wonderful opportunity to make this your family’s forever home! (id:60626)
Advanced Realty Solutions Inc.
1819 Grandview Street N
Oshawa, Ontario
This beautiful 4-bedroom bungaloft is nestled in a family-friendly neighborhood, just moments from major highways, offering the perfect combination of convenience and serenity! This property is ideal for buyers seeking comfort, functionality, and modern design. The main floor features two spacious bedrooms, including a master bedroom with an ensuite bathroom complete with a deep soaker tub and separate glass shower, as well as a second bedroom with its own ensuite bathroom perfect for aging buyers or multi-generational living. The heart of the home is the gourmet, open-concept kitchen, equipped with granite countertops and stainless-steel appliances, seamlessly flowing into the bright and airy great room with cathedral ceilings and a cozy gas fireplace. Beautiful hardwood floors and pot lights add to the elegant ambiance throughout the space. You'll love the main floor laundry with convenient garage access, as well as the two-piece powder room for guests. The double car garage offers a mezzanine for additional storage. Upstairs, you'll find two generously sized bedrooms that share a four-piece bathroom, offering privacy and comfort for family members or guests. The fully finished basement is a true bonus, providing ample space for entertainment or expansion, with room to create two additional rooms. Outside, all landscaping was completed in 2022, offering beautifully manicured outdoor spaces that blend seamlessly with the natural surroundings. Enjoy relaxing on your large backyard patio , ideal for entertaining or unwinding in the fresh air. With central air, stainless steel appliances, and ample parking (including a private 2-car driveway and built-in double-car garage), this home is move-in ready. Located near top-rated schools, natural areas, and beautiful streetscapes, this home offers a rare blend of comfort, convenience, and modern living. CHECK OUT THE MULTI-MEDIA LINKS (id:60626)
Royal Heritage Realty Ltd.
155 Balmoral Avenue S
Hamilton, Ontario
Welcome to this exceptional legal duplex located in the heart of the highly desirable Delta West neighborhood. Just minutes from Gage Park, this property offers the perfect blend of modern comfort and classic charm-ideal for homeowners and investors alike. Each unit features two spacious bedrooms, bright living areas, and thoughtfully designed layouts that provide comfort and functionality. A full basement with a separate entrance offers added space and the full attic presents an exciting opportunity to finish and expand, making this home even more versatile. Whether you're looking to live in one unit and rent out the other, support multigenerational living, or grow your rental portfolio or just make this into a single family home, this duplex delivers outstanding flexibility and long-term value. Enjoy the convenience of nearby schools, shops, public transit, and one of the city’s most vibrant community hubs, all while residing in a peaceful, tree-lined area known for its character homes and welcoming atmosphere. Don't miss this rare opportunity to own a truly adaptable property in one of the city’s most sought-after neighborhoods! (id:60626)
RE/MAX Escarpment Realty Inc.
15 Ainslie Street N
Cambridge, Ontario
WOW.. Fully Renovated, Downtown Cambridge Investment Property. Don't miss your chance to own this Well Maintained 2 Storey Commercial + Residential Building in Cambridge City Centre. This Building consists, Two Retail / Office Spaces on the Main Floor and Three (3) Apartments on the Upper Floor. Property is Being Sold "As Is" Conditions. Total Rental Income Upper Level Apt # 1, Apt # 2 and Apt # 3 is $58,500. Office # 1 and Office # 2 Main Floor is $70,800, Total Expenses $37,321.64, Net Annual Income $91,978.36. (id:60626)
Ipro Realty Ltd.
25 - 2275 Credit Valley Road
Mississauga, Ontario
Welcome to this beautifully upgraded, move-in ready townhouse in the heart of family-friendly Erin Mills! Featuring over $100K in premium upgrades (full list available at property), this meticulously maintained home offers a spacious, open-concept layout with 3 bedrooms, 2 full bathrooms, 2 powder rooms, a finished basement, and ample storage. Enjoy a modern kitchen, cozy living and dining areas, and a private patio perfect for entertaining. Includes Garage + 1 additional parking spot. Located in a top-ranked school district (John Fraser, Gonzaga, Credit Valley) with nearby daycares. Steps to Erin Mills Town Centre, Credit Valley Hospital, GO & Mi-Way transit. Community amenities include outdoor pool with lifeguard, snow removal, and landscaping. Quick access to Hwy 403, parks, and trailsideal for families and first-time buyers! (id:60626)
Century 21 Property Zone Realty Inc.
147 Shirley Street
Thames Centre, Ontario
Welcome to Dick Masse Homes Net Zero Ready home located in the anticipated Elliott Estates on Fairview in the quaint town of Thorndale just minutes north of London. With just over 2400 sq ft of finished living, stone and brick exterior as well as a covered porch. Enter the foyer that leads to the kitchen with walk-in pantry and island. Dining area that is open to the great room with 10-foot trayed ceiling and access to the backyard. The primary bedroom has a spacious walk-in closet that leads to your 4 pc ensuite that includes a walk-in shower. The second bedroom, 4 pc bath and laundry/ mudroom complete the main level. The lower level is where you will find 2 more bedrooms a 4pc bath, spacious rec room as well as ample storage. To qualify as a Net Zero Ready Home, we have exceeded the Ontario Building Code and Energy Star requirements. Roof trusses are designed and built to accommodate solar panel installation. Conduit from attic to mechanical area for future solar wiring. Conduit from hydro panel to hydro meter for future disconnect. Under slab insulation (R10) in basement. Increased insulation value for basement and above grade walls. Increased insulation value in the ceiling. A high-efficiency tankless gas water heater that is owned. High-efficiency Carrier Furnace paired with an Air Source Heat Pump. Ecobee wifi controlled thermostat. Fully ducted Energy Recovery Ventilator (ERV) system. Extremely well sealed airtightness as verified by a third party contractor. Triple pane windows throughout. Verified and registered with Enerquality as a Net Zero Ready Home. This is a quality built home by a reputable builder who has been building for over 30 years locally. Taxes not yet assessed. Dick Masse Homes Ltd., your home town Builder! **EXTRAS** On Demand Water Heater, Sump Pump, Upgraded Insulation, Water Softener (id:60626)
Blue Forest Realty Inc.

