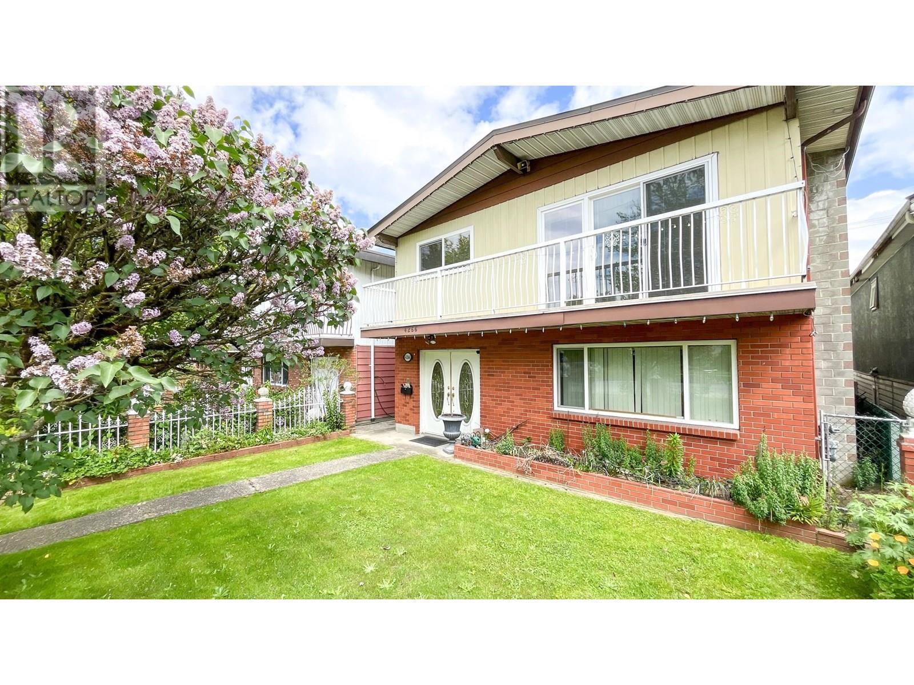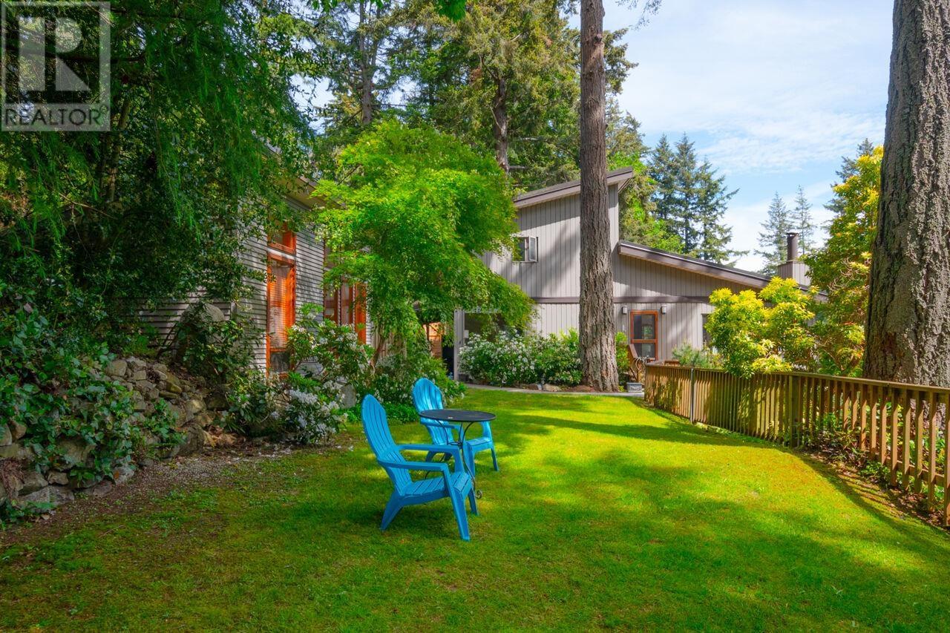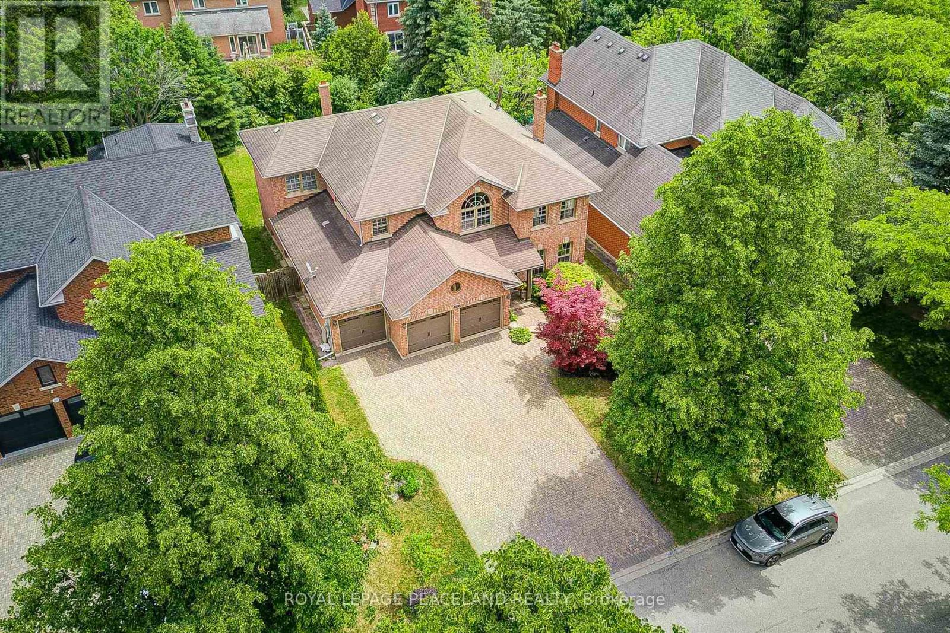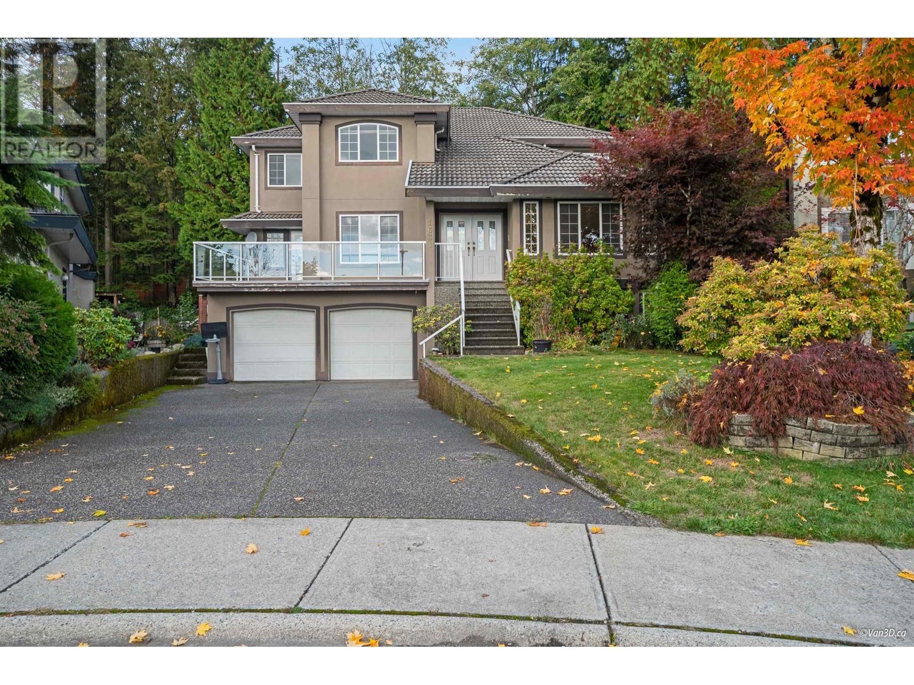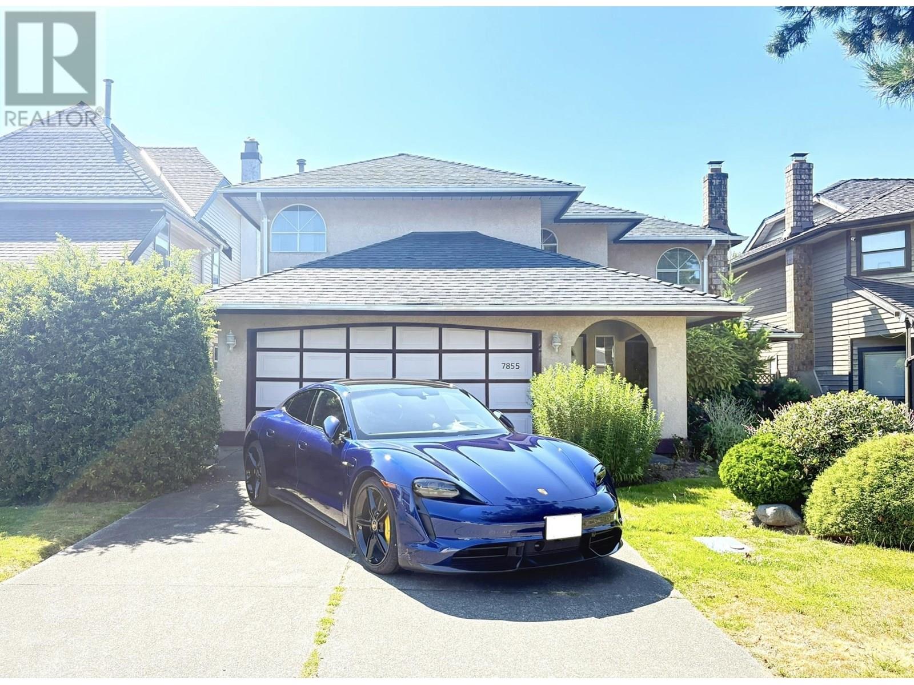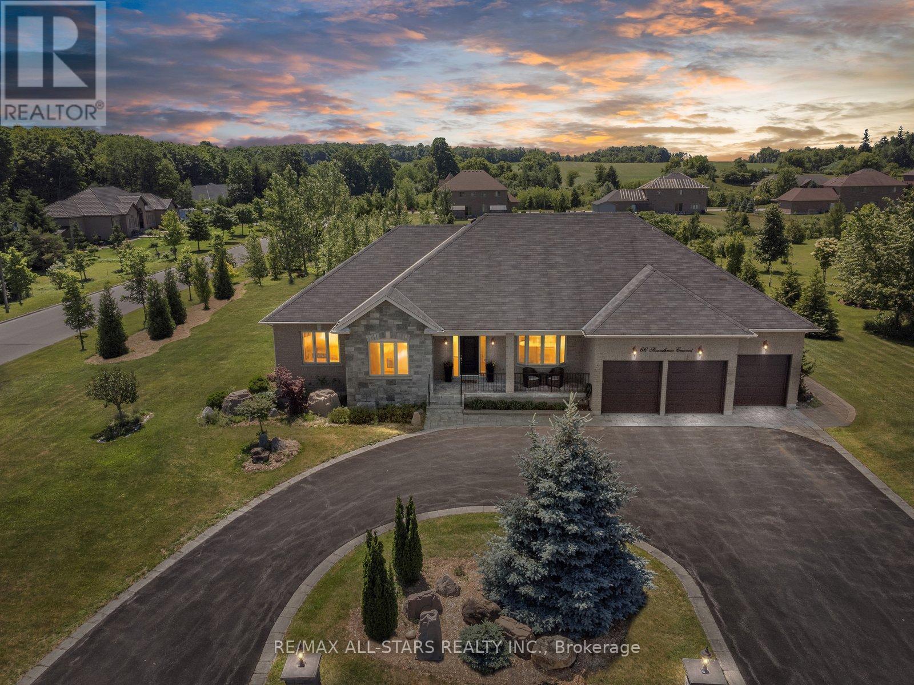4266 Boundary Road
Burnaby, British Columbia
Welcome to 4266 Boundary Road, a well-maintained, one-owner home built in 1973. Featuring over 2500 SQFT of space, this spacious 5-bedroom, 2.5-bathroom home offers stunning views of the city skyline and mountains. The main floor features an open concept, generous sized living spaces, and three large bedrooms. Enjoy a covered, skylit sundeck and a sunny, private backyard. The walk-out main level provides potential for extended family living or reconfiguration. The fully legal 2-bedroom suite with separate entrance and full kitchen offers excellent rental income. Located near Burnaby Hospital, parks, schools, Skytrain, and Metrotown, this home combines comfort and income potential. Bring your design ideas and book your showing today! (id:60626)
Prompton Real Estate Services Inc.
896 Taylor Road
Bowen Island, British Columbia
Bask in the sunrise and soak up the views from this private and gorgeous Bowen home. Sitting on an acre in Dorman Bay and very close to Snug Cove, this much-loved and well-maintained home features two-to-three bedrooms, stunning views east across the water to Vancouver, and a beautiful design and style that is sought-after. Outside hosts a fenced garden, plenty of forest, and a detached and well-equipped 390 sf bungalow with 4-piece spa bathroom built in 2009 currently used as a very successful licensed short term rental, but also perfect for extended family/guest visits. Within walking distance of popular swimming beach September Morn Beach, and close to Dorman Point Park. (id:60626)
Macdonald Realty
5606 Rhodes Street
Vancouver, British Columbia
RARE Side-by-Side Duplex with 2000 SQFT that feels like a house at the price of a duplex. Incredible design, exquisite finishes, and an Open-Concept Floor plan give you a gorgeous kitchen with a central island featuring bar seating, quartz countertops, Stainless Steel Appliances, and a large living/dining area with an electric fireplace. 2 parking spaces, single garage, and parking pad. SPACIOUS Backyard. POTENTIAL for a MORTGAGE HELPER with roughed-in plumbing. Close to Schools, Shopping & Recreation. (id:60626)
2 Percent Westview Realty
15 Woolsthorpe Crescent
Markham, Ontario
Attention End-user Families , Renovators ! First time on the market in over decades, Lovingly maintained by the Original Owner. This 4 bedroom home sits on a beautifully landscaped private lot in the prestigious German Mills community, Minutes to Bayview & Steeles. Features include: an oversized primary bdrm, updated windows, update roof & a bright second floor filled with natural light. The lot widens at the back and the large driveway fits up to 6 cars and is complimented by a 2 car garage. Enjoy summer in your heated inground pool and entertain in the serene backyard oasis. Walking distance to top ranked schools, parks and nature trails, and just mins to Bayview golf club, highway 404/407, and major shopping malls. This home is ideal for end users or renovators looking to create their dream space in a sophisticated, quiet and family friendly neighborhood. A rare opportunity not to be missed! (id:60626)
Harvey Kalles Real Estate Ltd.
821 Norwick Road
Newmarket, Ontario
Gorgeous Custom Built Home In Desirable Stonehaven! *Premium 60x150 Lot Offering Apprx 3900 Sq Ft Above Grade. Grand Foyer Featuring High Ceilings & Stunning Staircase. 9 Car Parking + 3 Car Garage. Beautiful Kitchen Featuring Custom Cabinetry & Granite Counters. W/O From Kitchen To Stunning Loggia and Two Tier Deck. Spacious Bsmt Feat 2 Cold Cellars, Gym, Rec Room & 3 Pc Bath. Separate Entrance Access To Bsmt For In Law Apt Capability Or Nanny Living Quarters. Spacious 4+2 Bdrm, 5 Bathrooms Is Ideal For Entertainers & Extended Families, One Of A Kind! (id:60626)
Royal LePage Peaceland Realty
1631 Sundew Place
Coquitlam, British Columbia
Westwood Plateau - welcome to this spacious 3 level home at a quiet cul-de-sac. High ceiling in foyer, large kitchen , main floor with one large bedroom and a solarium can turn into your work from home office, lots of storage, double garage with extra long driveway, upper level offers 4 large bedrooms, master with large en-suite and walk in closet. Basement features a large media room, a den and a full bath. Perfect house for a growing family. Backyard facing greenbelt, nearby golf course. Close to schools and bus loop. (id:60626)
Royal Pacific Realty (Kingsway) Ltd.
9 Trillium Drive
Aurora, Ontario
Welcome To This Beautifully Maintained, Spacious 4-Bedroom Home With A Rare 60+ Wide Frontage, Perfectly Situated On One Of Aurora Highlands Most Desirable Streets In Aurora! Ideal For Investors Or A Growing Family, This Well-Kept Gem Is A Lucky Find. The Home Features A Generous Center Hall Design, An Updated Kitchen With A Breakfast Island That Flows Seamlessly To A Walkout Deck Overlooking A Private Backyard. The Family Room Exudes Warmth With Its Inviting Fireplace, Ideal For Cozy Nights In. A Newly Finished Basement With A 3-Piece Bathroom Adds Extra Comfort And Value, While A Separate Side Entrance Enhances Convenience. Located Near Top-Ranked Elementary And High Schools, Including Aurora High School And Dr. G.W. Williams School With Its IB Program, This Home Is Just Steps From Yonge Street, Parks, Shops, Amenities, And More. Enjoy The Flexibility Of A Closing Date Tailored To Your Needs! (id:60626)
Homelife Broadway Realty Inc.
7855 Shackleton Drive
Richmond, British Columbia
This well-maintained, 5-bedroom, 3-full-bathroom home is located in a quiet section within Richmond´s coveted West Side. Perfect for a growing family or investors, the main level features a sunlit eating area, open kitchen, elegant dining and living rooms, spacious family room, 2 fireplaces, and optionality for an in-law/guest suite or home office. Laundry room adjoins 2-vehicle garage. Four upper bedrooms includes master with bright ensuite bathroom, featuring dual sinks and jacuzzi. The tranquil backyard patio is surrounded by lush gardens. Updates include 10- year old roof, 2-year old W/D, and brand-new dishwasher. Near schools, parks, and transit routes. Don´t miss this rare opportunity for a beautiful property, first time on the market! Open House: Sun, June 29, 2-4pm. (id:60626)
RE/MAX City Realty
400, 500, 600 Shantz Drive
Didsbury, Alberta
Three commercial lots for sale in Shantz Village Phase 2 totalling 5.98 Acres. Asking price is $299,000 per Acre. Lot 4 (400 Shantz Village 2024 tax: $8,340.00 | Size: 3.010 AC | LINC: 0035569277). Lot 5 (500 Shantz Village 2024 tax: $4,239.44 | Size: 1.530 AC | LINC: 0035569285) Lot 6 (600 Shantz Village 2024 tax: $3,990.09 | Size: 1.440 AC | LINC: 0035569293). Land Use: C-1 General Commercial. Anchored By Buy-Low Foods, Dollarama & Pet Valu. Retail stores, walking paths, mixed use commercial. Proposed LIquor store and Cannabis outlet. Didsbury is located just off of QEII Highway, approx 70 km from the Calgary International Airport, or 47 minutes drive. There is a 9-hole golf course, aquatic centre, two ice rinks, softball/baseball diamonds, parks and playgrounds. There is also a hospital, an RCMP detachment as well as the Olds-Didsbury Airport, primarily for small aircraft, general aviation, and a helipad for STARS air ambulance to land. (id:60626)
Century 21 Masters
16 Saint Clare Boulevard
Vaughan, Ontario
Located on a picturesque boulevard steps away from prestigious Weston Downs is luxury at its finest. Discover your Dream Home in the Heart of Vellore Village, Close to All Transit Routes (400/ VMC), Churches, Hospital, Shopping and much More! A Stunning 4 Bedroom Open Concept Home on a Premium 50 Foot Lot, Double Car Garage, Professionally Well Manicured Lawns, Patios/ Verandas / and Walkways. With Patterned Concrete /Jewel Stone Drive Walkways and Entertainment Patio, Your Mini Oasis Awaits. At 16 Saint Clare, You'll Walk Into a Stunning Conservatory-Style Cathedral Ceiling Living Room, Along With a Grand Staircase Featuring Iron Cast Spindles, Leading to an Amazing Upper-Level Foyer and Large-Sized Bedrooms. Master Bedroom Equipped With Its Own Walk-in Closet and Large 6pc Ensuite Including Bidet, 6 Jet Whirlpool Tub and Walk-in Shower. As you Descend, A Renovated Kitchen with Extended Upper Cabinets, Breakfast Area to Outdoor Walkout, Formal Family and Dining Rooms, a Lower Sunken 18 Ceiling Foyer and 9-foot main floor ceilings and Crown Moulding. Professionally Finished Basement, With Large Recreation Room, Entertainment Nook, Bath and Oversized Cold Cellar. This Home has it All. Don't Delay, Book a Viewing Today! (id:60626)
Royal LePage Maximum Realty
66 Stonesthrow Crescent
Uxbridge, Ontario
Elegant 3+2 Bedrm Immaculate Main Level Bungalow (2014), Located On A Sprawling 1+ Acre Estate-Style Property In Highly Coveted & Prestigious Family Friendly Neighbourhood In the Heart Of Goodwood W/Over 4000Sq/F Of Exquisitely Finished & Well-Appointed Luxury Inspired O/C Design Living Space. Greeted By An Exclusive Horseshoe Driveway As You Approach Wrought Iron Fencing On Your Covered Front Porch & Breathtaking Grand Entry Way. Gleaming HW Floors & A Comfortable Ambiance Welcome You Inside To Marvel & Admire High-End Finishes, Fine Chic Detailing & Craftsmanship T/O Including Soaring 9Ft Ceilings, Crown Moulding, Pillars & O/S Custom Doors T/O. A Gorgeous Sun-Filled Living Rm Invites You In W/Cozy New Gas FP Feature & Custom Stone Mantel($20K) O/L The Enormous Backyard Paradise & Opens To The Gourmet Chef Inspired Kitchen Showcasing An O/S Peninsula Island, Breakfast Bar, Lustrous Stone Counters, Electrolux Ss Pantry Fridge, Gas Range & Wine Fridge Plus A W/O To Your Private BY Oasis & Entertainers Delight Perfect For Proudly Hosting Guests W/Stone Interlock Lounging Area, A Beautiful Pergola & Stone Firepit! The King-Size Primary Bedrm Retreat Presents W/5Pc Zen-Like Ensuite Offering Soaker Tub, H&H Sinks, Stone Counters, Glass Shower & Lrg Windows W/California Shutters & An Expansive W/I Closet & Several Lrg Windows O/L Your Very Own Nature Lovers Paradise. Fully Fin Lower Level Offers You 2 Additional Bedrms, Lrg 3Pc Bath, An XL Rec Rm W/B/I Speakers, Games Rm, Cold Cellar & Is Roughed-In For Wet Bar W/30Amp Elec. Outlet & Would Make The Perfect In-Law Suite For All Your Accommodating Needs! Convenient B/I Direct Garage Access From Main Level Laundry/Mudroom Combo Into Your Immaculate Fully Finished Enormous 4 Car Tandem Garage Ideal For Car Enthusiasts & Is Truly The Ultimate Man Cave W/Ability To Accommodate A Hoist & Boasts Stunning Epoxy Flooring, N/Gas Heat Source & Pot Lights T/O. Thoughtfully Designed W/Upgrades & Updates T/O & Luxury Inspired Finishes. (id:60626)
RE/MAX All-Stars Realty Inc.
Lot 6-10 Moon Road
Dysart Et Al, Ontario
Excellent and rare opportunity to own approximately 780 acres of vacant land in the heart of Haliburton County's cottage country (approximately5 minutes west of Haliburton Village). Two separately deeded vacant lots boasting rolling acres filled with beautiful open hardwood (including an abundance of maple and ash). Many forested areas with no low brush that provide site lines down the clear hillsides which are great for hunting. Established trails for ATVs or you could even comfortably drive a side by side in most areas. Some older trails require some grooming for complete access around the entire properties to enjoy the full adventurous experience. Awesome venue for any outdoor enthusiasts providing kilometers of opportunities for sporting such as hunting, hiking, snowmobiling, snowshoeing, cross country skiing etc. without leaving your own property. Further, these properties are easy access with the perfect terrain for a possible sugar shack. FANTASTIC prospect for a family retreat! Lakes, golf courses, hospital and amenities/services nearby. (id:60626)
Century 21 Granite Realty Group Inc.

