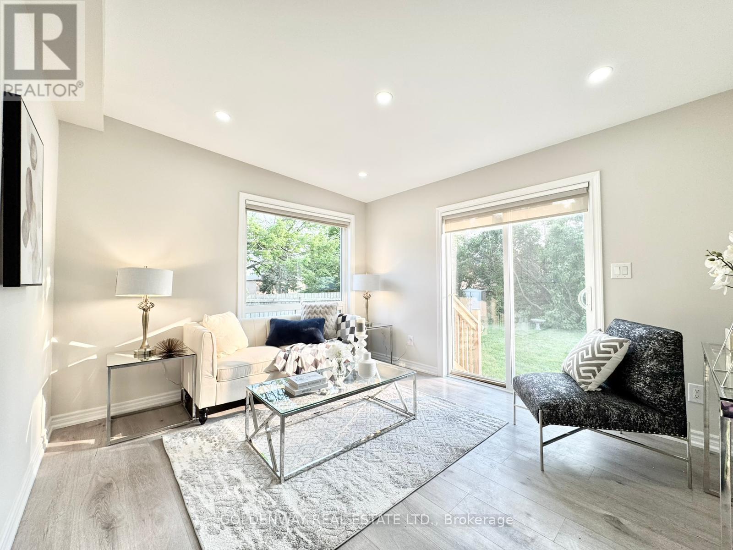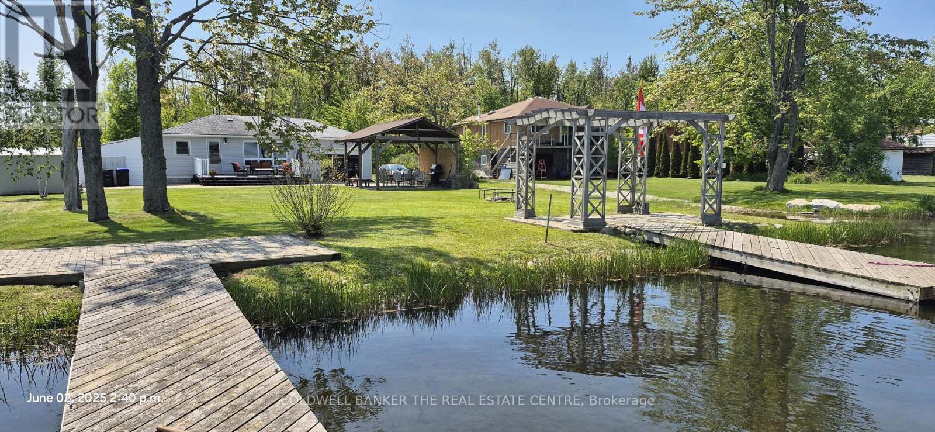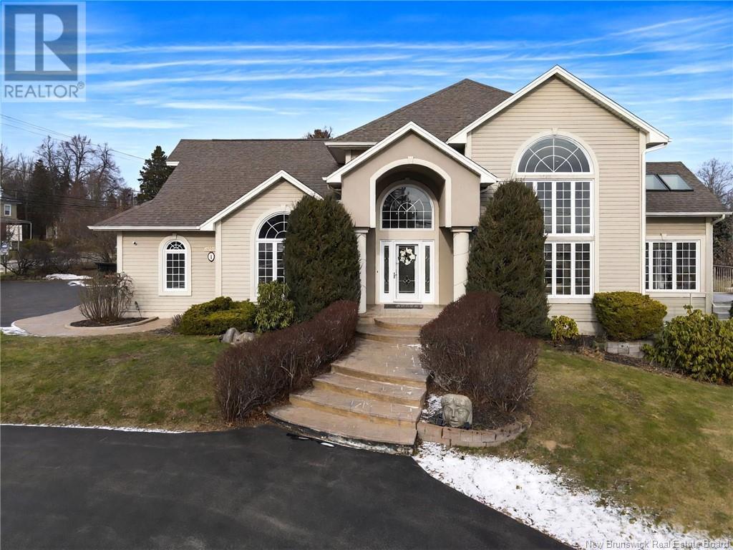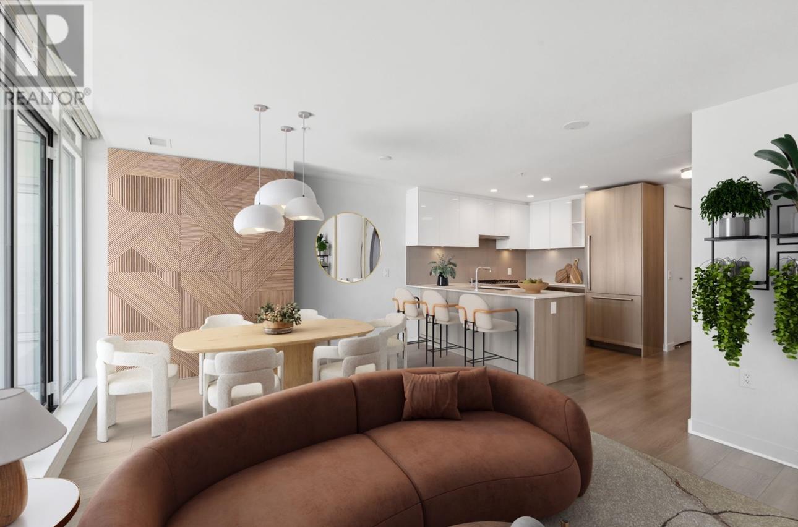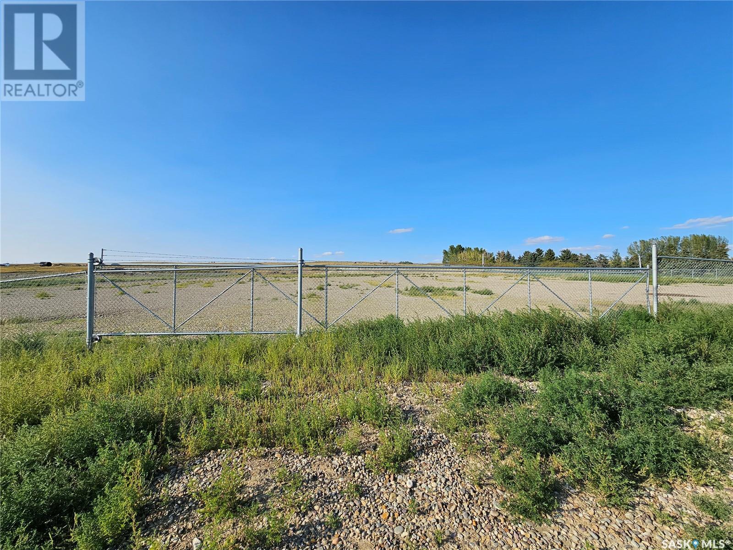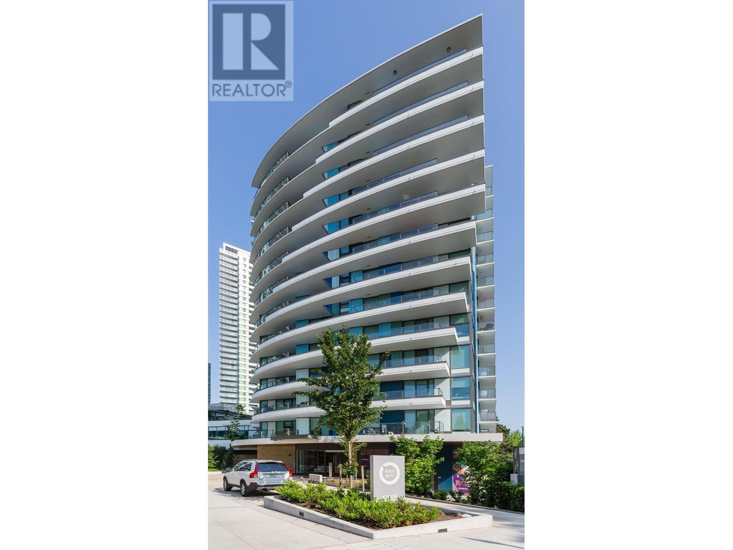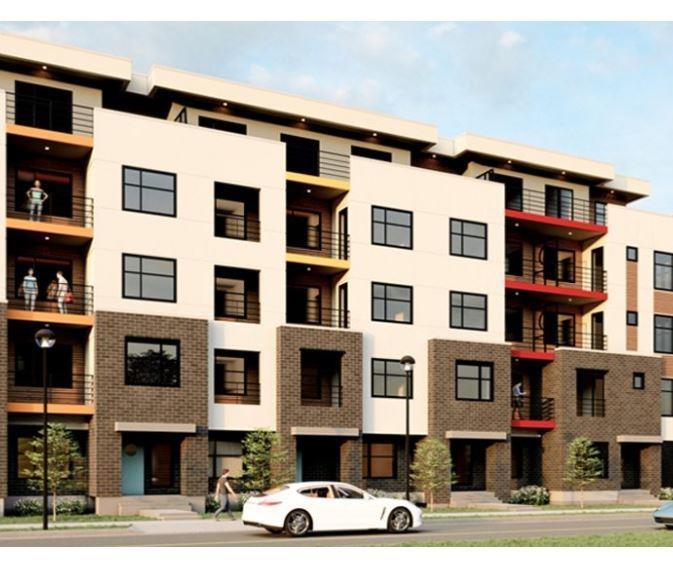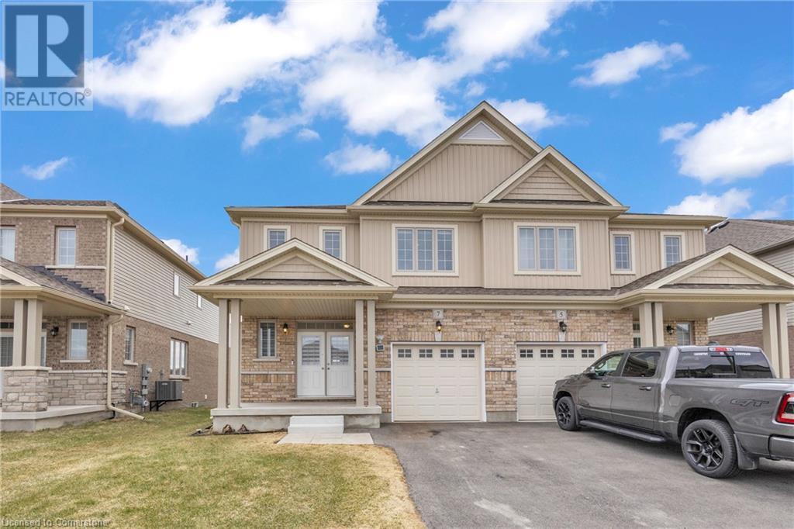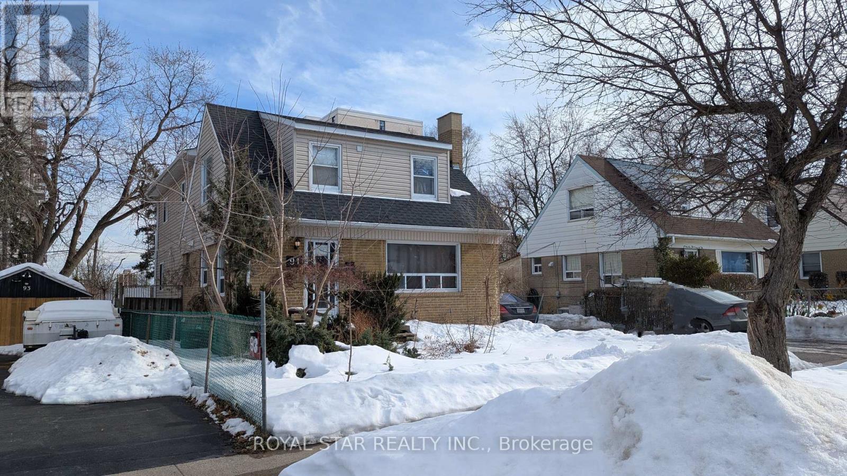1285 Old Garden River Rd
Sault Ste. Marie, Ontario
Welcome to 1285 Old Garden River Road, an extraordinary estate offering unparalleled natural beauty and versatile living spaces, all within the city limits of Sault Ste. Marie. Set on just over 10 acres, this property is a rare opportunity to enjoy a peaceful, country-like lifestyle without sacrificing city convenience. The main residence spans approximately 3,900 square feet and is full of character from top to bottom. It features four spacious bedrooms, two of which overlook Cold Creek, offering tranquil views year-round. While the home retains its original charm, it does require cosmetic updating throughout. It is a perfect opportunity for someone looking to personalize and restore a truly special property. Many key upgrades have already been completed, including a modern heating system, a newer septic system and most windows. Attached to the main home is a two-bedroom in-law suite, complete with its own laundry and private garage. This home is ideal for large families, guests, AIRBNB or potential rental income. Outside, the setting is nothing short of breathtaking. Both Cold Creek and the Root River run through the property, creating a serene and picturesque landscape. A well-loved beach area has provided years of summer fun, and a small orchard with apple trees attracts deer, birds, and other wildlife, enhancing the natural charm of the land. Additional features include a large shop currently used for cold storage (42 feet by 33 feet), ample space for gardening or recreational use, and access to nearby snow machine and horse-walking trails, making it ideal for outdoor enthusiasts. With its private, retreat-like atmosphere and proximity to all amenities, you will not find a more pristine setting within the city. This is a truly unique property with endless potential. Don’t miss your chance to make it your own! (id:60626)
Century 21 Choice Realty Inc.
210 1642 Mckenzie Ave
Saanich, British Columbia
Discover one of the largest and most sought-after suites in Tuscany Village. This spacious 1,179 sq. ft. condo features 2 large bedrooms and 2 full bathrooms, separated by an open-concept living area for added privacy. Step out onto the expansive 12' x 10' south-facing deck overlooking the peaceful courtyard—ideal for enjoying coffee or unwinding in the sun. Inside, the suite offers hardwood floors, high ceilings, and a gourmet kitchen with stainless steel appliances, a built-in wine rack, and ample cabinetry. Both bedrooms have brand-new carpet. Located just minutes from UVic, with Thrifty Foods, banks, cafes, and restaurants right at your doorstep. Enjoy convenient access to bus routes, secure underground parking, in-suite laundry, separate storage, a bike room, and a rooftop courtyard. Tuscany Village combines old-world European charm with modern design, featuring cobblestone walkways, arched architecture, and rich colours. A unique residence you won’t want to miss. (id:60626)
One Percent Realty
1286 Cedar Street
Oshawa, Ontario
**Motived Sellers** **Come See This House In Person** To Truly Appreciate The Quality and Space Of This Newly Renovated Detached Bungalow With A Separate Side Entrance! This Is A Fabulous Family Home Which Is Also Great For Investment (Potential Rental Income Of Up to $4000 Monthly!!). Picture Windows, Carpet Free Throughout, Pot Lights, New Kitchen (2025), New Bathrooms (2025) And Separate Entrance To A Finished Basement With 2 Bedrooms, 2 Bathrooms, And A Living/Dining Area Made This House With Over 1500 Sq Ft of Living Space A Real Gem In A Quiet And Convenient Neighbourhood (Mins To The Beach!) Updated Plumbing and Electrical Works (200 amp) As Well As Front Yard Deck and Backyard Stairs, Waterproofed Foundation, Laminate and Tile Flooring Throughout, Freshly Painted In Neutral Colours. **This Beautiful House Is In Move-In Conditions! Just Bring Your Personal Belongings And Move In To Enjoy This Great Home!** A Total of 5 Bedrooms & 3 Bathrooms. Main Floor Living/Dining Room and Family Room With Pot Lights. New Kitchen (Renovated 2025) Featuring Lots of Cabinet Space With Soft Closing Cabinet Doors, Quartz Countertops, Undermount Double Sinks, Pull-out Faucet. Brand New Stainless Steel Fridge And Dishwasher. Two New FULL Bathrooms (Renovated 2025) Featuring Glass Shower Doors, Rain Shower Heads, New Vanity, New Lights, and New Faucets. Laundry Room With New Washer, Dryer And Wash Basin. Separate Side Entrance Leading To A Basement Apartment With 2 Bedrooms, 2 Bathrooms, and Living/Dining Room. GREAT For An In-Law Suite Or Rent it Out For Extra Income! Some New Windows and New Ceiling Lights in Bedrooms. Just Steps to Schools, Restaurants, Supermarket, Shopping and Public Transportation. It Is A Very Nice House For Your Family Or As A Great Investment. Long Driveway Can Park 6 Cars, Plus an Extra Parking Space In Front Of The House For A Total Of 7 Parking Spots! (id:60626)
Goldenway Real Estate Ltd.
4137 Bayview Avenue
Ramara, Ontario
Waterfront Retreat on Lake Simcoe ! Perfect for Downsizers or Weekend Escapes! Step into easy lakeside living with this charming 2-bedroom bungalow-cottage, complete with a 3-piece bath and a bonus room ideal for storage, or an extra guest space. Whether you're downsizing or searching for a stress-free getaway, this property offers the perfect blend of comfort and simplicity. Direct access to the Trent Severn Waterway and just around the corner from beautiful McRae Park Beach, this is your gateway to a laid-back, nature-filled lifestyle swimming, boating, fishing, or just soaking up the view. A fully-equipped, 22-ft Bentley Pontoon Boat is included, perfect for sunset cruises or leisurely afternoons on the water. Inside, the open-concept living area features a cozy woodstove (with electric baseboard backup), a well-appointed kitchen, and a picture window framing serene waterfront views. Outside, unwind in your permanent gazebo, sip evening drinks under the pergola, or gather around the firepit under the stars. The rare drive-thru garage adds function and funstocked with extras like a mountain bike, riding lawnmower, and a full tool suite. Whether you're looking to simplify, slow down, or enjoy weekends away, this turnkey waterfront gem has it all. Dont miss this chance to live the lakeside life. Click the film icons to view the slideshow and 360 room tours! (id:60626)
Coldwell Banker The Real Estate Centre
1 Baie Vista
Shediac Cape, New Brunswick
Luxury Home with Deeded Beach Access and Amazing Views of the Sunrises over Shediac Bay! Discover this stunning luxury property located on a prestigious street at Gilbert's Corner in Shediac. Situated just one minute from Canadian Tire, Sobeys, and highway access, it offers unparalleled ease of living. This property includes a private office with a separate entrance, walkway, and half-bath that is currently a doctors office or it could be used as bedroom. Extensively upgraded in recent years, this home boasts: An updated modern kitchen with quartz countertops and professional appliances, new roof, forced-air heating/cooling Heat Pump, an oversized mini-split for the lower-level studio, new stamped concrete walkway to the lower studio/rec room, upgraded staircase with wrought iron spindles, and fresh, professional paint throughout, as well as, new interior and exterior lighting for a contemporary touch. The walkout lower level features a versatile studio/rec room, currently a yoga studio. Parking is effortless with an oversized double garage, a lawn equipment garage, and an additional single-car garage. All attached and all with new garage door openers. Nestled within lush, mature landscaping and accessible via a charming circular driveway, this property is not going to last long considering it is priced nearly $200,000 below its 2025 assessment, and is taxed at the reduced rural property tax rates. Act fast! This dream home wont last long! (id:60626)
Exit Realty Associates
1805 618 Carnarvon Street
New Westminster, British Columbia
Welcome to 618 Carnarvon! Corner two bedroom home that sits front seat to the iconic Lower Mainland views: Fraser River, Mountains, the whole Valley and evenMt. Baker! This bright, corner home has it all; floor to ceiling expansive windows, gourmet kitchen, full size Bosch appliance package with french door style fridge, polished quartz countertops, Kohler double-sink, 9 ft ceilings, A/C, a great layout, parking, storage, and stress free full 2-5-10 year warranty! The amenities include a 30,000 sqft outdoor garden space, fitness center, workspace, & meeting room, lounge, community garden, pet/car wash station, concierge desk and a guest suite. Steps away from two skytrain stations, Safeway, parks, coffee shops, Piva, El Guapo, the Quay and so much more! (id:60626)
Rennie & Associates Realty Ltd.
2687 North Service Road W
Swift Current, Saskatchewan
Reduced price! Here is an exciting parcel of land that could be just right for your business. Located in the RM of Swift Current, just outside of the city, this 4.01-acre plot is fully subdivided. It is fully fenced with compacted 8" of pit run base and 4+" of 2" crushed rock and gravel cover, making this great for heavy traffic. The rural water line runs at the property edge, as does the power and natural gas. Not only can you avoid train delays by purchasing away from the railroad tracks, but this offering has good access to the TransCanada highway both east and west traffic, as well as highway visibility. Pavement to the access road is an added bonus. (id:60626)
Century 21 Accord Realty
1003 8238 Lord Street
Vancouver, British Columbia
Northwest by well-known developer Onni - Specious air-conditioned 2 bedrooms + 2 baths unit with extra parking spot. This beautiful home offers 685 sqft living space and huge balcony space. Open concept floor plan with high quality finishing, quartz countertop, stainless steel appliances, gas cooktop and high-efficiency heating system. Located in the heart of South Cambie Village and directly across from Skytrain station, cinema, restaurants, banks, and supermarket. Amenities include fully equipped gym, indoor & outdoor lounge, and guest suite. Easy access to Richmond, DT Vancouver and YVR Airport. This unit comes with one parking and one locker. School Catchment: Sir Wilfred Laurier Elementary and Churchill Secondary. Open House: Sunday May 11 2-5 pm (id:60626)
Sutton Group - 1st West Realty
504 163 175a Street
Surrey, British Columbia
This big and bright 2 bedroom 2 bathroom Top Floor (5th Floor) with wrap around balcony & corner unit is located at Douglas Green Living. With a mix of 64 condos and 28 townhomes featuring stylish kitchens, high end appliances, garburators, Quartz countertops with stainless steel sinks, beautiful back splash and sleek cabinets with soft-touch close technology. Located in well sought after area of South Surrey with close proximity to USA border and Golf Courses, walking distance to Douglas Elementary and Beautiful Family Parks with only a few min drive to White Rock Beach, shopping, restaurants and grocery stores. 1 Parking and 1 Storage locker included. Unit is fully Air Conditioned and New Home Warranty applies. This is an Assignment of Contract. (id:60626)
RE/MAX Bozz Realty
7 Leslie Davis Street
Ayr, Ontario
Welcome to 7 Leslie Drive in Ayr. This 2023 built home is built on a premium lot *backing onto pond* and comes with around 1900 square feet of living space. A beautiful house in a prestigious newly developed neighborhood. 9 Ft ceiling and tiles on main floor!! Upgraded kitchen with large Kitchen island, Quartz counters and brand new stainless steel appliances plus enjoy the magnificent view of pond and large open field space from the kitchen and living area. Upstairs you will find great sized master bedroom with luxurious 5 piece ensuite and great size closet. Other 2 bedrooms are great sized with built-in closets and a 4 piece bathroom. In addition a convenient laundry room. This is located close to Schools, Foodland, Tim Horton's, ABE ERB and around 15 minutes drive to Kitchener. Book your private tour today (id:60626)
RE/MAX Real Estate Centre Inc.
163 Chinook Winds Manor Sw
Airdrie, Alberta
This stunning, brand-new Purcell 26 home, built by Brookfield Residential, is situated on a large and sunny corner lot overlooking a park with south backyard exposure! Offering 2 living areas, 3 bedrooms, 2.5 bathrooms, and 2,400 square feet of developed living space over two levels, this home is perfect for a family. The main level is beautifully finished with elegant two-tone cabinetry in the kitchen and warm vinyl flooring throughout—a perfect choice for families with children and pets! The open-concept design seamlessly connects the kitchen, dining, and living areas, creating an ideal space for entertaining. A large walkthrough pantry leads directly to the mudroom off the double attached garage, adding everyday convenience. The expansive great room features a wall of south-facing windows that flood the space with natural light and offer a beautiful view of the backyard. A central gas fireplace with a tile surround serves as a cozy focal point. Additionally, the main level includes a flexible central den, perfect for a home office or play area, and a 2-piece bathroom for guests. Open spindle railing leads to the upper level, which offers ample space for a growing family. A central bonus room separates the primary suite from the secondary bedrooms, enhancing privacy. The spacious primary suite features a wall of windows at the front of the home and includes a luxurious 5-piece ensuite with dual sinks, a soaker tub, a walk-in shower, and a private water closet. Adding to its appeal, the primary bedroom boasts dual walk-in closets, providing generous storage. The upper level is complete with two additional bedrooms, a full bathroom, and a conveniently located laundry room. The unfinished basement is a blank canvas, ready for the new owner's vision. With 9-foot foundation walls and rough-ins for a bathroom, laundry, and sink, future development will be effortless and there is a side entrance in place for direct access to the basement from outside. This brand near hom e is nearly move-in-ready with completion this summer! Located on an exceptional lot within the new community of Chinook Gate, this home comes with Alberta New Home Warranty as well as the builder’s warranty, giving you peace of mind with your purchase. **Photos are from a show home and may not represent the exact property for sale. (id:60626)
Charles
91 Mccaul Street
Brampton, Ontario
This Detached Property In A High Rental Demand Location Is A Renovators Dream, Offering Endless Potential For Transformation. Boasting A Spacious Open-Concept Layout With A Large Kitchen Island And Lots Of Natural Light. The House Has Been Tenanted For A While And Requires Some TLC. Key Structural Assets Smooth Ceilings, Recessed Lighting, And A Striking Solid Oak Floating Staircase. The House Also Has A Wide And Deep Lot, Offering The Opportunity To Build An ARU. The Large Size Master Suite Has A Private Balcony And Ensuite Washroom. The Sprawling Driveway Which Fits Six Cars Appeals To Families Or Investors Eyeing Multi-Unit Rentals. With Its Prime Location And Strong Bones, This House Is Ripe For High-Impact Upgrades: Reimagine The Kitchen With Premium Finishes, Expand The Ensuite, Unlock Basement Potential For Rentals, Or Enhance Curb Appeal To Match Brampton's Competitive Market. This TLC Gem Promises Strong ROI For Those Ready To Act Swiftly. (id:60626)
Royal Star Realty Inc.



