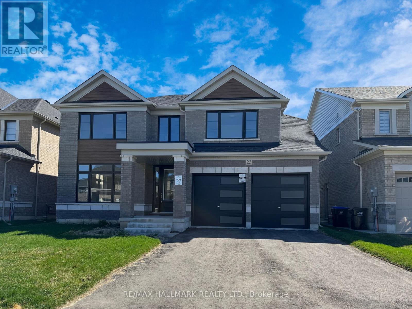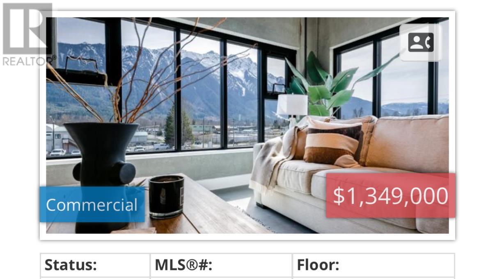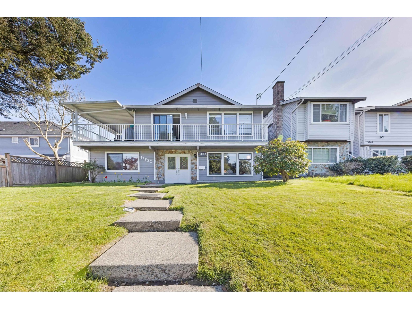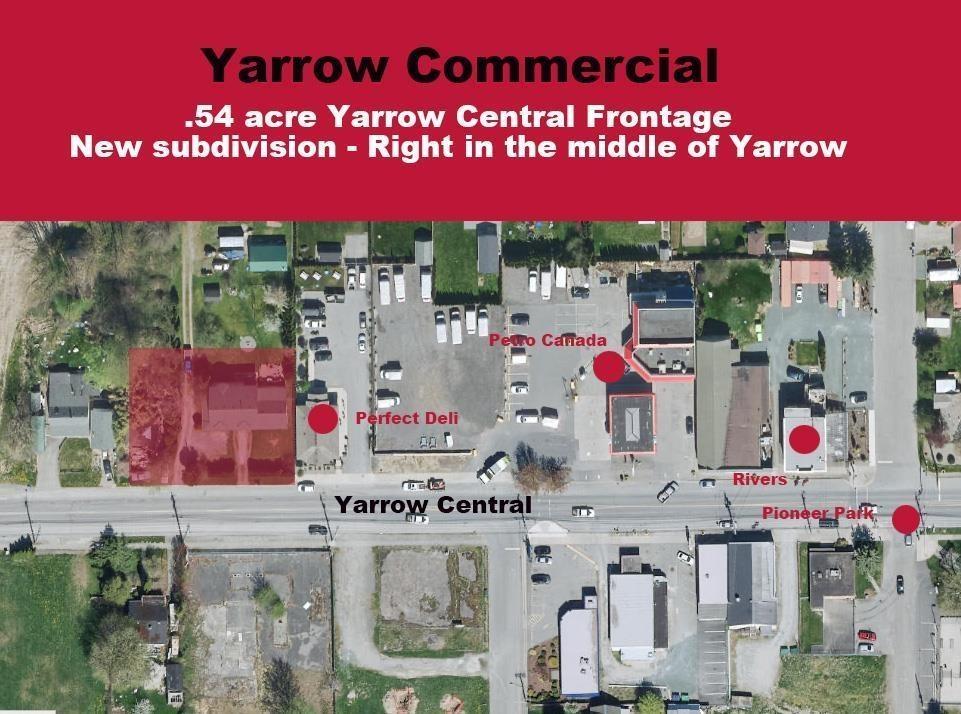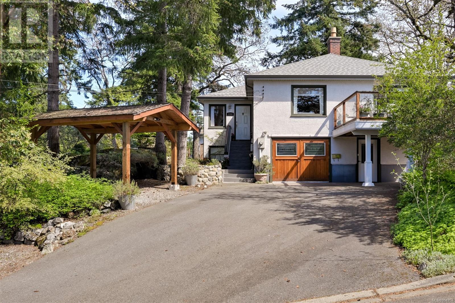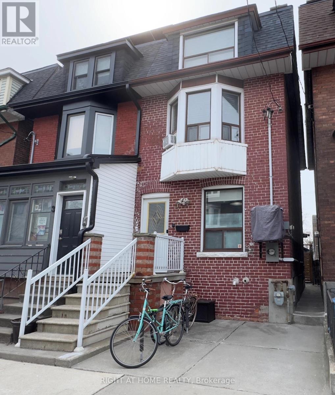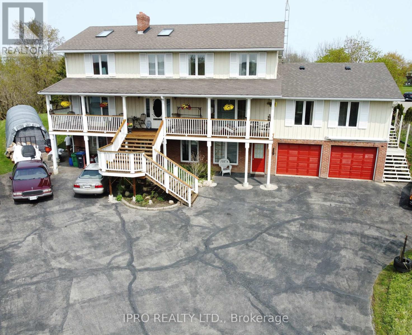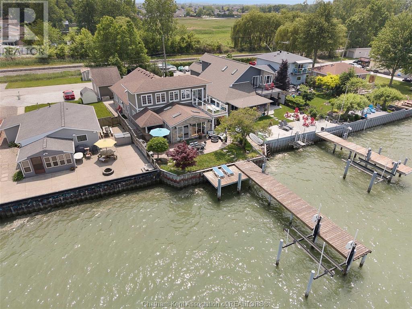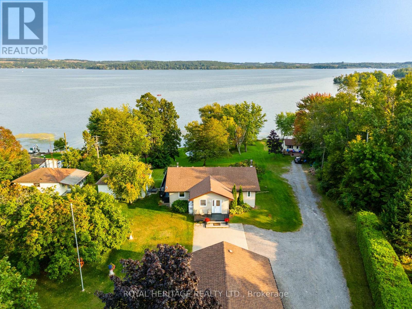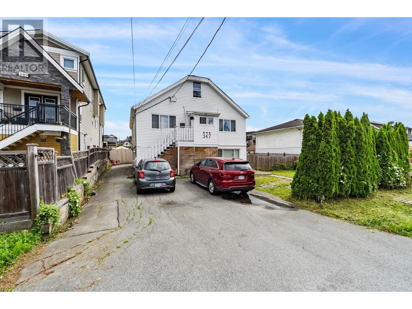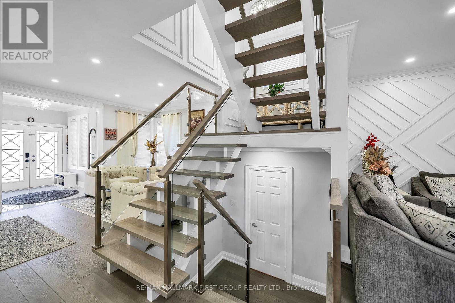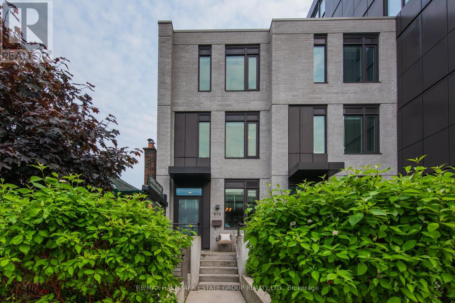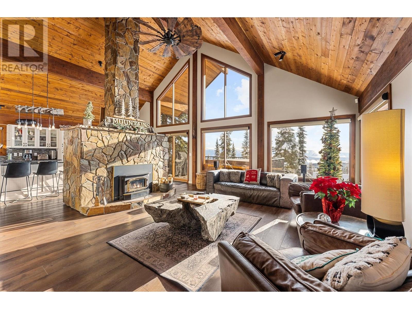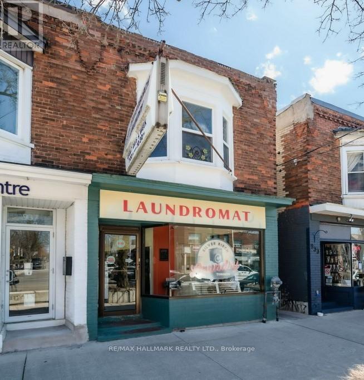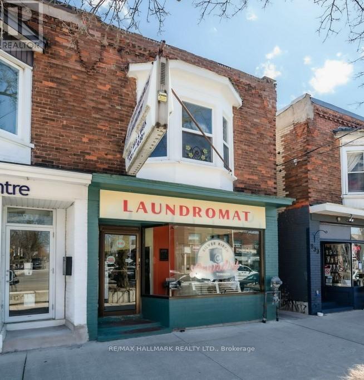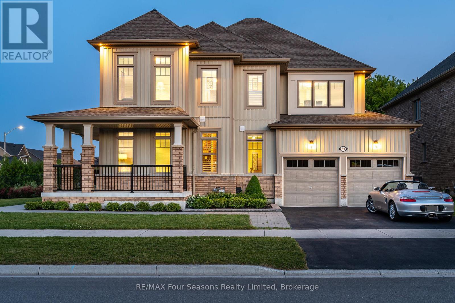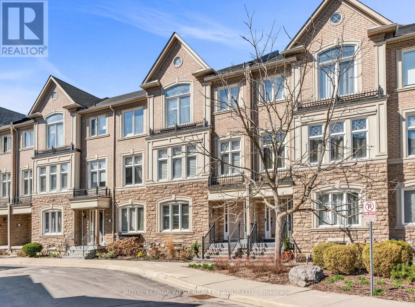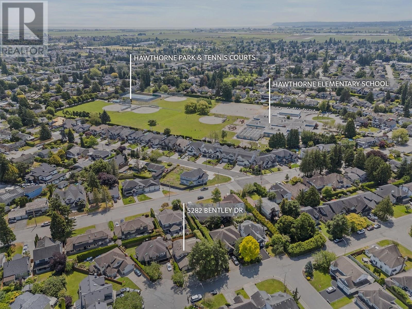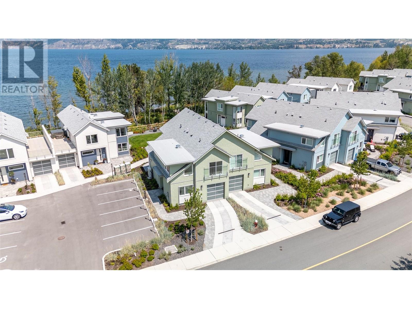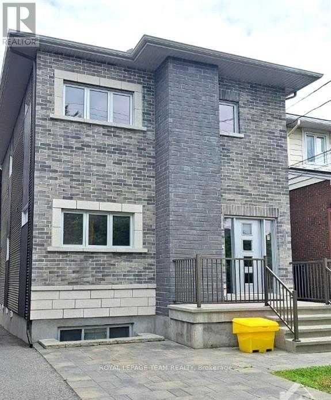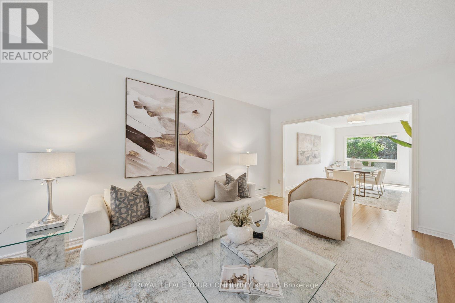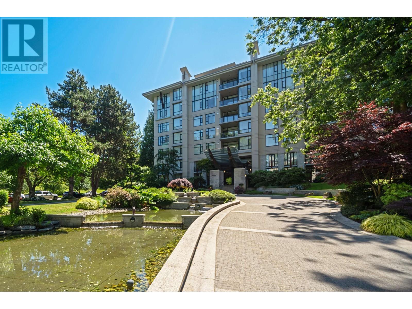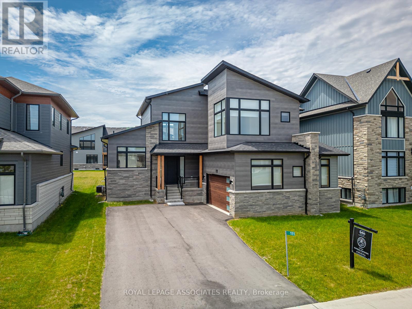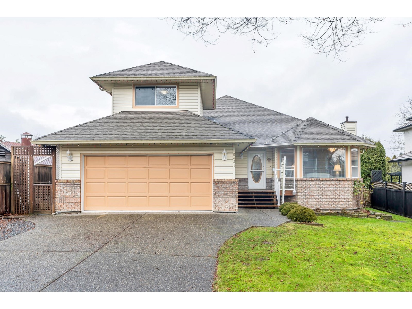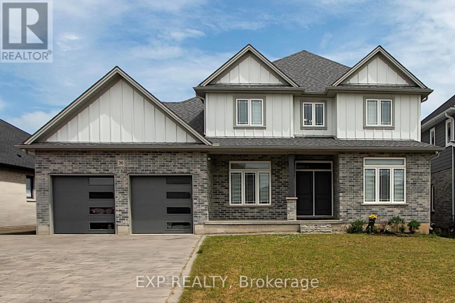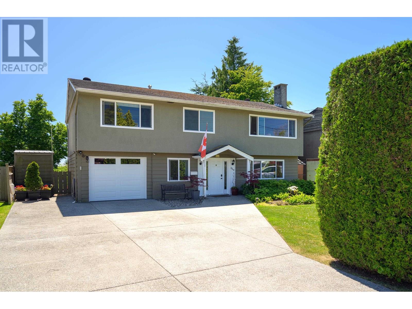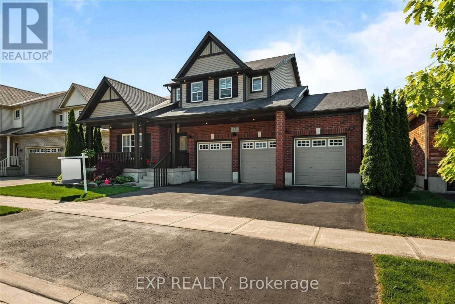23 Hummingbird Grove
Adjala-Tosorontio, Ontario
Welcome to this stunning newly built Tribute home on a 50' Ft premium lot with no rear neighbours in charming Colgan! Community living with a touch of country! This residence is a blend of luxury and tranquility! Just under 3000 sq ft and over $100,000 in upgrades! Walk into the welcoming open to above foyer with soaring ceilings and discover the open concept living/dining room area with beautiful hardwood floors, coffered ceilings and pot lights, perfect for hosting those family gatherings and creating memories that will last forever. Main floor mudroom located as you enter from the spacious double car garage with additional storage space, provides the convenience your growing family will appreciate. The "chef inspired" kitchen features tall cabinetry, extended built-in pantry, under cabinet lighting, quartz counter tops and backsplash and an oversized center island overlooking an inviting open concept family room with a gas fireplace and views of your back yard, ideal for just relaxing or entertaining your guests. The stunning upgraded oak staircase with iron spindles leads you to the second floor which provides four spacious bedrooms which all come with ensuite privileges and hardwood floors. The primary bedroom with views of the backyard, includes a "spa inspired" 5pc ensuite with a separate shower and tub along with a large walk-in closet. Second and third bedrooms share a 4-pc semi-ensuite, with the fourth bedroom having it's own 3-pc ensuite with upgraded shower. This second floor layout is both spacious and functional with a laundry room and walk-in linen closet. The lower level includes an upgraded open staircase and a finished landing, and can offer additional recreation area or accommodate the in-laws/nanny, complete with oversized lookout windows. The private backyard offers endless enjoyment with expansive views of lush greenery! (id:60626)
RE/MAX Hallmark Realty Ltd.
4402 1888 Gilmore Avenue
Burnaby, British Columbia
Spectacular 260° east and south views of the water, city, and mountains from this stunning 2-bedroom and den, 2-bathroom penthouse at Triomphe. Enjoy 468 sqft of balcony space, perfect for entertaining. Featuring 9´3" ceilings, floor-to-ceiling windows, and a chef´s kitchen with a breakfast bar and Bosch appliances. Both bedrooms offer incredible views and balcony access, with the primary suite showcasing a luxurious 5-piece ensuite with double sinks and a soaker tub. Enjoy 13,000 sqft of amenities, including an outdoor pool, hot tub, fitness centre, and yoga room. Steps to the SkyTrain, Brentwood Mall, shops, and restaurants. Includes 2 parking stalls and a storage locker. Open house Sunday June 8 from 1pm to 3pm. (id:60626)
Sutton Group-West Coast Realty
13 7342 Industrial Way
Pemberton, British Columbia
Located in the Industrial Park, this blended commercial/residential unit offers a unique opportunity to own both commercial and residential space. This property features separate entrance residential living space upstairs that includes 2 bedrooms, 2 bathrooms, office, and rooftop patio. The Rooftop deck boasts incredible views of Mountain Currie, providing a stunning backdrop for both sunrise and sunset. Each unit is designed with modern aesthetics in mind, featuring sleek finishes, high ceilings, and large windows that flood the space with natural light. The open-concept living area is perfect for entertaining, seamlessly connecting to a gourmet kitchen equipped with top-of-the-line appliances and ample counter space. These units are combined with 1393 sq of commercial space, located below the condo. These commercial spaces have top end rolling garage doors, in slab heating, two exterior doors, located in a booming business community. (id:60626)
Whistler Real Estate Company Limited
13852 80 Avenue
Surrey, British Columbia
Beautiful home in a great neighborhood features lot of upgrades include recently renovated kitchen, covered patio, flooring, new paint and new hot water tank installed. Separate entry for 2 bedroom basement suite. Very Quiet Street, No Traffic. Close to all amenities. Walking distance to Bear Creek Elementary School & bus stops. Call or text for more information. (id:60626)
Planet Group Realty Inc.
1000 59 Highway
Norfolk, Ontario
Enjoy lakeside living without the worry of winter storms or shoreline erosion. Situated on the Long Point Causeway, this 4,100 sq ft home sits on a sprawling 20,000 sq ft lot backing onto the Long Point Conservation Authority World Biosphere, offering unmatched privacy and natural surroundings. The main floor welcomes you with a spacious living room featuring a fireplace and stunning 20-ft window overlooking the bay. The dining room offers a walkout to the south-facing deck, while the family room is complete with a 55" Smart TV and sound system. A powder room with a new quartz countertop and another walkout to the north deck complete the main level. Upstairs, you'll find two guest bedrooms (both with new queen-sized beds, linens, and pillows), his and her bathrooms, a bright office with balcony views, and a master loft filled with natural light and panoramic scenery. The third-floor loft is thoughtfully designed for children, offering matching beds, a dresser, nightstand, desk, chair, loveseat, and an internet-connected TV with Blu-Ray DVD player. The lower level features a walkout and has been freshly finished with drywall and sealed concrete floors, providing a blank canvas ready for your ideas. Enjoy scenic water views from both decks, the living room window, the master loft, the office balcony, and the front guest bedroom. Modern amenities include a Generac whole-house generator, Wi-Fi-connected surveillance cameras with 14-day DVR, full alarm system, and high-speed fiber optic internet. Professional maintenance includes a Leaf Filter system on eavestroughs, annual spider control, HVAC and water heater servicing. A Broil King natural gas BBQ and regular professional cleanings make for true worry-free living. Located just 2 km from two Long Point marinas and 5 km from the public beach and Long Point Provincial Park, this home offers a rare blend of privacy, recreation, and year-round enjoyment. (id:60626)
Exp Realty Of Canada Inc.
5025 Genoa Bay Rd
Duncan, British Columbia
Embrace the essence of West Coast living in this stunning oceanfront residence, perfectly perched on a 0.35-acre lot with uninterrupted panoramic views of beautiful Genoa Bay. With 1/3 shared ownership of a private dock that holds legal foreshore tenure, this property offers dock space suitable for a boat up to 35 feet—an ideal retreat for those who love life on the water. Spanning 2,693 sq. ft., the home has been thoughtfully designed to maximize ocean views from nearly every room, as well as from all three outdoor decks. The main floor welcomes you with soaring vaulted ceilings in the living room, a cozy fireplace, and an open dining area. The kitchen includes abundant cabinetry, a bright breakfast nook with a large picture window, and access to a spacious deck where the scenic outlook is nothing short of spectacular. Also on the main level are a generous bedroom, a 2-piece bath, and a convenient laundry room. Upstairs, the primary suite is a tranquil retreat with a large 5-piece ensuite and access to a sun-drenched upper deck—a perfect spot for morning coffee or evening stargazing. A second bedroom on this floor also features its own 3-piece ensuite and shares access to the upper deck. The open-air hallway offers views of the main living space below, enhancing the home’s bright and airy feel. The lower level is a flexible space currently used as a family room but could easily function as a home office, studio, or hobby area. It includes walk-out access to the yard and two finished storage rooms for added convenience. Recent updates provide peace of mind and enhance the home’s curb appeal, including a new front entry door, metal roof, windows and exterior doors, fresh paint, gutters, and downspouts. Outside, the low-maintenance yard allows more time for recreation and relaxation. Just a 2-minute stroll leads to public beach access, the Genoa Bay Marina, and the beloved Genoa Bay Café. This offering delivers it all in a most picturesque setting. (id:60626)
Sotheby's International Realty Canada (Vic2)
42159 Yarrow Central Road, Yarrow
Chilliwack, British Columbia
Build a commercial unit with an apartment above (lots of options). Great location, get your piece of Yarrow and enjoy the Yarrow lifestyle. Friendly C2 zoning (id:60626)
Homelife Advantage Realty (Central Valley) Ltd.
1151 Reynolds Rd
Saanich, British Columbia
OPEN HOUSE SAT 1-3 PM.Beautifully maintained and full of timeless charm, this 1939 character home offers a rare multigenerational layout in the heart of the coveted Maplewood neighbourhood.The main level features a welcoming foyer that opens into a bright living room with oak floors and a cozy wood-burning fireplace. The kitchen includes a sit-up island, stainless steel appliances, a pantry, and a separate dining area. The southwest-facing patio is the ideal space for relaxing, entertaining, or summer BBQs. The spacious primary bedroom impresses with double closets and a 4-piece ensuite complete with a clawfoot tub. Downstairs, the flexible lower level offers excellent potential for an in-law suite or extra bedrooms for growing families. An attached garden suite provides additional accommodation, perfect for a student, guests, or extended family. Set on a 10,800 sqft lot surrounded by Garry oaks and natural gardens, and just a short stroll to Saanich Centre, grocery stores, and transit. (id:60626)
RE/MAX Camosun
5 Parr Street
Toronto, Ontario
Former multigenerational home that has been thoughtfully renovated and updated to have three separate living spaces. Three kitchens total with two above grade. This is a landlords dream (fully tenanted the potential income is $100,000+ per year) or the perfect purchase for a homeowner who wants to get into the real estate game, but have their tenants help pay the mortgage. Recently upgraded electrical panel (200 amp service), furnace, roof and brand new third floor heating and cooling unit (Mitsubishi ductless mini split). Fully detached studio/workshop with its own electrical panel, heating and cooling. Could be a home gym, home office or hobby room. If you love to bbq, have friends over and be outside, the dog friendly, and recently landscaped backyard is a dream come true. On a hidden one way street, minutes from the hustle and bustle of Dundas West or the peaceful Dufferin Grove. The basement is currently a separate unit but could easily be rejoined with the main floor to expand and combine the living spaces. Come check out this gem. Owner can facilitate rental of parking spot from neighbour across the street upon request. (id:60626)
Right At Home Realty
14323 Creditview Road
Caledon, Ontario
One of a Kind Custom Built Home on a Ravine Lot With an In-Law Suite and Above Ground Apartment. 5+1 Bedroom Home Located In The Village Of Cheltenham On Just Over Half an Acre. Gorgeous Wrap-Around Deck and 5 Separate Entrances. Spacious Kitchen with Walk-out to Huge Deck and Private Backyard. Huge Living Room with Large Windows & Lots of Natural Light. Dining Room is Combined with Family Room and has a Cozy Wood Burning Fireplace and Walk Out to the Wrap-Around Deck. Primary Bedroom has a Newly Renovated 4 Pce Ensuite, Large Closet and Walk Out to Large Sun-Deck. 3rd Bedroom has Private Deck Overlooking Greenspace, 2cnd and 3rd Bedrooms have Large Closets and Windows with Another Newly Renovated 5 pce Washroom. The In-Law Suite Has A Separate Entrance off of it's own Private Deck, Large Kitchen open to the Living Room, 1 Bedroom and a 4 Pce Washroom. The Above Ground Apartment has it's Own Separate Entrance, Kitchen, Living Room, One Bedroom and a 4 Pce Washroom. Over-Sized 2 Car Garage that Includes an Extra Workspace and Roughed-In Washroom. Municiple Water at Lot Line. The Retreat You've Been Waiting For! Located Within A Few Minutes Drive To Brampton, Georgetown, the Go Train and Walking Distance to Beautiful Trails and the Credit River. Close to Shopping, Schools, Hospitals, Highways and Airport.Brokerage Remarks (id:60626)
Ipro Realty Ltd.
1472 Caille Avenue
Belle River, Ontario
Welcome to your dream waterfront retreat on Lake St. Clair! This exceptional 2-storey home offers 5 spacious bedrooms, 2.5 bathrooms, and over 3,300sqft of living space designed to capture the beauty of lakeside living. Step into the open-concept kitchen, dining, and living area where floor-to-ceiling windows, cathedral ceilings, and skylights flood the space with natural light and frame breathtaking views of the lake. The kitchen is outfitted with sleek granite countertops and backsplash, perfect for entertaining. A main floor primary wing offers privacy and convenience with its own ensuite and a walk-out to a covered porch. Upstairs, a second primary suite features a huge walk-in closet and patio doors that lead to a stunning glass-railed balcony overlooking the water to capture unforgettable sunsets! Outside, enjoy a detached garage/workshop and an approx. 50 ft of dock with a lounging area, a 15,000lb boat lift, and a separate Sea-Doo lift—perfect for an active waterfront lifestyle (id:60626)
Royal LePage Peifer Realty Brokerage
7351 Byers Road
Hamilton Township, Ontario
* Once in a Lifetime Opportunity * Introducing 7351 Byers Road on Beautiful Rice Lake. This unique property offers * waterfront resort commercial zoning * and comes with an abundance of offerings. 123 feet of direct waterfront on just under 2 acres of property. Built in 2002 the Bungalow is well maintained and Move in Ready. Featuring an Open concept floorplan with views of the Lake from every room. Spacious Primary Bedroom with 4 Piece Ensuite bath. Main floor laundry. The Basement is finished with 2 bedrooms, rec room, a walk out, a wood stove and rough in bath. The Detached Garage/Workshop is ideal for the hobbyist or outdoor enthusiast. Invite your friends and family and host them in your Two, 3 Season Cabins each with their own kitchen, bathroom, bedroom and living area. Relax in Your very own wood fired Traditional Finnish Sauna overlooking the Lake. The property is impeccably maintained offering a large level area to enjoy and a gentle rolling slope down to the lake. A serene south facing waterfront with mature trees and pond. Properties like this are extremely rare and do not often become available for sale. Available upon request: floorplans, survey, well record, septic use permit, zoning info, home inspection report. Shingles on House (2016) Furnace (2023) (id:60626)
Royal Heritage Realty Ltd.
6607 Ellis Road
Puslinch, Ontario
Nestled on a picturesque 0.7-acre lot surrounded by mature trees, this stunning A-frame home is a peaceful escape with the charm of a countryside lodge and the modern touches of a thoughtfully updated retreat. Located just minutes from Puslinch Lake, and a network of conservation trails, its a rare opportunity to enjoy the privacy of rural living with city convenience nearby. The home offers 6 bedrooms and 3 full bathrooms across three above grade levels, including the fully self-contained, 2-bedroom in-law suite on the main level perfect for extended family, guests or a young adult craving their own private space. A custom walnut-encased spiral staircase winds through the heart of the home, connecting each level with architectural flair. Upstairs, cathedral ceilings, wood-burning fireplace and exposed beams give the living areas warmth and character. The updated kitchen features Corian countertops, stainless steel appliances, and overlooks the backyard oasis. Step out onto the two-tiered composite deck with sleek glass panel railings to take in views of vegetable gardens, a horseshoe pit, firepit, gazebos and 2 sheds for additional storage. It is the perfect space for year round entertaining. The expansive detached garage includes a workshop, and driveway offers 8 additional parking spaces to accommodate all of your guests. The second-floor balcony and third-floor terrace offer quiet spaces to sip your morning coffee or wind down with a book. With its welcoming charm and storybook setting, this property captures that cozy, timeless feeling like it belongs in a Hallmark movie. (id:60626)
RE/MAX Real Estate Centre Inc.
347 Pembina Street
New Westminster, British Columbia
BUILDERS x INVESTORS x END USERS! Located in the heart of Queensborough, New Westminster, this property features a large flat lot (6,942 sf) with 61´ frontage offering a perfect opportunity to build, occupy, or hold for future development. The OCP designates the area for Townhouse or Duplex potential (buyer to confirm with the city). This home includes TWO potential one bedroom and one bedroom + large den mortgage helpers with separate entrances. Super central location with walking distance to Queensborough Elementary & Middle School, grocery stores, restaurants, and the Sikh Temple. (id:60626)
Royal Pacific Realty (Kingsway) Ltd.
9328 132 Street
Surrey, British Columbia
Welcome to this centrally located gem! Situated on a large 7,100+ sqft rectangular lot with convenient back lane access, this beautiful property features 7 bedrooms and 4 bathrooms, including two mortgage helpers (2-bedroom + 1-bedroom suites). The upper level offers 4 spacious bedrooms and 2 full bathrooms, along with an expansive living and dining area-perfect for growing families or rental income.This property is an excellent investment opportunity, especially with the anticipated Bill 44 set to increase density allowances for lots near public transit and laneways. Potential for 4-6 plex development (Buyer/Buyer's Agent to verify with the City of Surrey).Located just minutes from Surrey Memorial Hospital, Surrey City Centre, SFU campus, T&T Supermarket, and more. (id:60626)
Royal LePage Global Force Realty
78 Telsa Crescent
East Gwillimbury, Ontario
Overlook Green Space*Fabulous Detached Home with 2 Ensuite Bedrooms in Holland Landing Community* Long driveway*Stone Porch cover area*Double Entrance Door*Open Concet* Family room w/ Gas fireplace*Approx 2500sq ft*Great Layout*Bright and Spacious*Direct Access from garage Iron Picket Stair* Upgraded Modern Kitchen with Backsplash /Granite Countertop*Upgraded Ensuite Bathrooms*Upgrade Newer Hardwood floor 2nd floor* Master Room w/5Pc ensuite/walk in closet*2nd ensuite bedroom w/ 4pc bath / double door closet* Semi Ensuite w/4pc bath * Close To Green Lane, Shopping Mall, Highway 404, And All Amenities. (id:60626)
RE/MAX Partners Realty Inc.
209589 Highway 26
Blue Mountains, Ontario
EXCLUSIVE WATERFRONT RETREAT PRIME GEORGIAN BAY FRONTAGE!An extraordinary opportunity to own one of the largest and most coveted waterfront lots in the Blue Mountains boasting over 180 feet of private sandy shoreline on Georgian Bay. This fully renovated, 4-season 2-bedroom bungalow offers breathtaking panoramic lake views and direct beach access, just minutes from Blue Mountain Village, ski resorts, golf courses, and scenic trails.Step inside to a sunlit open-concept living area with floor-to-ceiling windows framing unforgettable sunrises and sunsets. Designed with modern comfort in mind, this home features split air-conditioning, high-efficiency laundry, and versatile sleeping arrangements for up to 10 guests ideal for family escapes or high-yield short-term rentals.Set on a massive, flat lot in a sought-after enclave, this property presents endless possibilities enjoy it as a turnkey vacation home, or build your custom 4,000+ sq ft luxury estate in one of Ontarios premier waterfront destinations.Live, invest, or build this is your chance to secure a slice of paradise. Opportunities like this are incredibly rare and wont last. Unmatched waterfront. Incredible lifestyle. Premier location. (id:60626)
Century 21 Red Star Realty Inc.
16732 83 Avenue
Surrey, British Columbia
Nestled on a quiet no-through road, this charming well cared for 3 bedroom, 2 bathroom rancher offers privacy, convenience, and a peaceful park-like setting. Situated on a spacious lot with a fully fenced, south-facing backyard, this home is perfect for enjoying outdoor living in a serene, tree-filled environment. Inside, you'll find a warm and inviting layout with bright, open living spaces that have been lovingly maintained. The kitchen and dining area flow seamlessly to the backyard, making it ideal for entertaining or simply relaxing in your private retreat. Ideally located just minutes from essential amenities, including shopping, dining, and major highways for easy commuting. Families will appreciate the short walk to elementary schools and the Surrey Sports & Leisure Complex - Aqua (id:60626)
Homelife Benchmark Realty Corp.
1249 Leacock Court
Oshawa, Ontario
Welcome to this stunning 4-bedroom, 4-bathroom home with a double car garage, located on a quiet cul-de-sac in the highly sought-after Taunton neighbourhood of Oshawa. Set on a deep, premium lot, this property truly stands out with an above-ground pool, hot tub, a large tiered deck, and a spacious patio with an awning perfect for entertaining or relaxing with family.Inside, the home has been beautifully renovated from top to bottom. Enjoy 9-foot smooth ceilings, elegant crown moulding, and open riser staircases with sleek glass railings that give the space a modern and open feel. The kitchen is a showstopper, featuring quartz countertops, a matching backsplash, and plenty of space for cooking and gathering.Hardwood floors run throughout the main and upper levels, adding warmth and style. Downstairs, the finished basement includes vinyl flooring laid over a Dricore subfloor membrane, offering both comfort and durability. You'll also find a spacious recreation room, a custom-built pub-style wet bar, and a dedicated exercise room ideal for entertaining or staying active at home. New Garage doors and Front entrance doors.This home is tucked into a friendly, family-oriented community close to top-rated schools, parks, shopping, restaurants, and major highways, not to mention that there's no sidewalk to shovel the snow. From the beautifully finished interior to the thoughtfully landscaped backyard, every detail has been considered. Don't miss your chance to own this incredible home in one of Oshawa's most desirable neighbourhoods. (id:60626)
RE/MAX Hallmark First Group Realty Ltd.
12 - 673 Kingston Road
Toronto, Ontario
A Magnificent Modern Marvel That Defines Urban Cool. Step into 1,800 square feet of pure "are you kidding me?" A breathtaking townhome that delivers all the wow factor you crave. With 4 bedrooms, 3 bathrooms, 2 covered parking spaces, and 3 oversized lockers, this home is designed for stylish city living with no compromises. The open-concept main floor has soaring concrete ceilings, hardwood floors throughout, and oversized sound-quieting windows and doors, creating a bright and serene atmosphere. A spacious front hall closet with custom organizers ensures effortless storage, while the modern kitchen stuns with sleek flat-front cabinetry, Jenn-Air gas stove waterfall counters, and a walk-in pantry for unbridled Costco runs. Forgot an ingredient while cooking, no biggie, you can walk to The Big Carrot in your slippers! Walls of sliding windows open to a large south-facing terrace, perfect for soaking in the sun and relaxing at the end of the day. Plus, a front-yard shed offers convenient garbage or bike storage. Retreat to the king-size primary bedroom, where his/her closets, wall-to-wall sliding doors to a private terrace, and a luxurious ensuite create a personal sanctuary. A third-floor laundry adds everyday convenience. Incredible party room located steps from your front door. Host huge parties at home! Guest suite available $95/night. Located in the Williamson Road JR PS, Glen Ames SP, and Malvern CI school catchment, this townhome offers easy access to the best of the neighbourhood. Walk to the beach, the YMCA, Queen Streets vibrant restaurants, and shops, this is modern urban living at its finest. (id:60626)
RE/MAX Hallmark Estate Group Realty Ltd.
4838 Snow Pines Road
Big White, British Columbia
Luxury Chalet in the Heart of Big White – Fully Renovated & Rental Ready Welcome to your ultimate mountain retreat! This stunning stand-alone 4-bed, 3-bath chalet offers over 2,700 sq. ft. of beautifully renovated space, blending alpine charm with modern luxury and year-round income potential. The spacious living room features soaring vaulted ceilings with exposed post-and-beam architecture and a floor-to-ceiling stone fireplace, creating that true alpine lodge feel. Large windows frame sweeping mountain views, while the chef’s kitchen is perfect for entertaining. After a day on the slopes, relax in your private hot tub. A smart multi-level layout provides privacy for families or guests, and a dedicated gear room keeps everything organized. There's also potential to build a garage for added storage and convenience. Enjoy true ski-in/ski-out access via a short green run to Snow Ghost Express. Just a short walk to Happy Valley, with skating, tubing, and après fun. A lit path connects you to Big White Village, and a shuttle adds even more ease. Big White is a four-season destination offering skiing, snowboarding, hiking, biking, and festivals. With short-term rentals allowed, this is a turn-key investment with excellent year-round income potential. (id:60626)
Exp Realty (Kelowna)
935 Kingston Road
Toronto, Ontario
This is more than just a building, its a launchpad for your next chapter. Nestled in one of Toronto's most vibrant and walkable neighbourhoods, this charming brownstone semi offers rare commercial/residential flexibility with income potential and creative upside. The main floor is home to Silverbirch Laundry, a fully equipped laundromat with steady clientele and excellent visibility. The business and equipment can be negotiated separately as part of the sale or the space can be delivered vacant, offering a blank canvas for your own venture. Think design studio, pet store, wellness clinic, or boutique retail, the possibilities are wide open. Upstairs, a freshly painted bright and functional 2+1 bedroom apartment offers nearly 900 sq ft of living space, with new carpet throughout, a private deck and its own entrance. Ideal for rental income, a live/work lifestyle, or future redevelopment . The lower level features a bathroom and generous storage space, providing additional utility and flexibility. Two rear laneway parking spots complete the package. Whether you're an investor, entrepreneur, or creative thinker, 935 Kingston Road invites you to shape something special in a community that truly supports local vision. (id:60626)
RE/MAX Hallmark Realty Ltd.
935 Kingston Road
Toronto, Ontario
This is more than just a building, its a launchpad for your next chapter. Nestled in one of Toronto's most vibrant and walkable neighbourhoods, this charming brownstone semi offers rare commercial/residential flexibility with income potential and creative upside. The main floor is home to Silverbirch Laundry, a fully equipped laundromat with steady clientele and excellent visibility. The business and equipment can be negotiated separately as part of the sale or the space can be delivered vacant, offering a blank canvas for your own venture. Think design studio, pet store, wellness clinic, or boutique retail, the possibilities are wide open. Upstairs, a freshly painted, bright and functional 2+1 bedroom apartment offers nearly 900 sq ft of living space, with new carpet throughout, a private deck and its own entrance. Ideal for rental income, a live/work lifestyle, or future redevelopment . The lower level features a bathroom and generous storage space, providing additional utility and flexibility. Two rear laneway parking spots complete the package. Whether you're an investor, entrepreneur, or creative thinker, 935 Kingston Road invites you to shape something special in a community that truly supports local vision. (id:60626)
RE/MAX Hallmark Realty Ltd.
64 Kirby Avenue
Collingwood, Ontario
Stunning 4 Bed + Den | 5 Bath Home (3 937 sf Finished Living Space) with a Private Backyard Oasis in the Coveted Admiral School District! Welcome to your Dream Home, where Luxury meets Lifestyle in One of Collingwood's most Desirable Neighborhoods. Perfectly Positioned within Walking/Biking Distance to Top-Rated Admiral School, Historic Downtown Collingwood, and the Sparkling Shores of Georgian Bay. This Exquisite Residence is loaded with over $150,000 in Premium Upgrades and Thoughtfully Designed for Comfort, Elegance, and Effortless Entertaining. A Backyard Retreat Like No Other! Step into a Magical Fully Fenced Outdoor Sanctuary with No Rear Neighbours, Backing Directly onto a Serene Forested Trail. Enjoy Total Privacy as you Soak in the Hot Tub Under the Stars, Unwind Amidst Custom Landscaping and Night-Time Lighting, Relax on the Welcoming Covered Porch or Entertain in the Professionally Curated Outdoor Living Spaces with South-Facing Exposure. This Sun-Drenched Backyard is Truly a Show-Stopper. Sophistication Inside & Out From the Moment you Enter~ Notice the High-End Finishes and Thoughtful Upgrades Including * Custom Gas Fireplace/ Mantel for Cozy Evenings *Chef's Kitchen/Quartz Countertops *9 Foot Ceilings/Main Floor *Professionally Finished Lower Level/ 2 Pc Bath/ Additional Living Space *Designer Lighting *True Double Car Garage *Four Generous Bedrooms (With Ensuite Baths) Offers Comfort and Space~5 Stylish Bathrooms Ensure Convenience for the Whole Family. This is More than a Home, Its a Lifestyle of Tranquility, Top-Tier Education, and Year-Round Recreation. Don't Miss your Chance to Own this Exceptional Property in a Premier, Family-Friendly Community. Collingwood is the Lake Side Community with Big City Amenities and Small Town Charm! Steps to Boutique Shops, Restaurants and Cafes Featuring Culinary Delights, Art and Culture. Take a Stroll Downtown, Along the Waterfront or in the Countryside. Visit a Vineyard or Micro-Brewery. View the Virtual Tour! (id:60626)
RE/MAX Four Seasons Realty Limited
1857 Samuelson Circle
Mississauga, Ontario
Welcome to 1857 Samuelson Circle. This spacious, beautifully maintained home is nestled on a quiet, family-friendly street in Mississauga's highly sought-after Meadowvale Village. Offering 4 generously sized bedrooms, 4 updated bathrooms, and a fully finished basement. This home delivers comfort, functionality, and room to grow. Enjoy a bright and open main floor layout featuring a combined living and dining area, perfect for gatherings and everyday living. The updated eat-in kitchen offers ample cabinetry, quartz countertops, stainless steel appliances, and flows seamlessly into the cozy family room with a walk-out to a serene private, fenced backyard with no neighbours behind - ideal for entertaining family BBQs or enjoying summer relaxation. Upstairs, you'll find four generously sized bedrooms including a sun-filled primary suite with a large walk-in closet featuring custom built-in organizers and beautifully updated ensuite, while three additional bedrooms provide flexibility for family, guests, or a home office. The finished basement adds valuable extra space perfect for a rec room, playroom, or home gym. Located in prime high demand Levi Creek neighbourhood, close to top-rated schools, parks, shopping, highways, transit and all amenities. This is the ideal home for families looking to settle in one of Mississauga's most desirable neighbourhoods. (id:60626)
RE/MAX Noblecorp Real Estate
4370 Goldenrod Crescent
Mississauga, Ontario
Beautifully Upgraded Family Home in Quiet Neighborhood. Welcome to this well-maintained 4+2 bedroom detached gem, offering a spacious, sunlit layout perfect for family living. The main and second floors feature elegant hardwood flooring, while a stunning circular oak staircase adds a touch of timeless charm. Enjoy cooking in the upgraded kitchen with granite countertops, a new terrace door, and bright windows that fill the space with natural light. The second-floor bathrooms have been fully upgraded with double sinks for added convenience. A finished basement provides extra living space, and the main floor laundry room adds everyday ease. Step outside to a freshly updated deck, perfect for relaxing or entertaining. Conveniently located close to schools, highways, shopping, and all the amenities you need. Ready to make this your next home? Don't miss out! (id:60626)
Master's Trust Realty Inc.
16 Yachters Lane
Toronto, Ontario
Fabulous home in Humber Bay Shores! Bal Harbour is a quiet community of townhomes ideally located across from the lakefront trail system, 2 yacht clubs and a Saturday farmers market in the summer. This spacious townhome has over 2000 sq ft of living space above ground plus a finished basement and a renovated double car garage! The main floor includes a bright office/bedroom, two large closets, a 3-pc bath, laundry room and access to the garage. Travel up one flight to the bright open plan living space. The modern kitchen is open to the family room which has a gas fireplace and a wall of built-in shelving. From the kitchen there is easy access to the double size deck and gas BBQ hookup. Upstairs has two generous bedrooms, both with walk-in closets and ensuite bathrooms. Downstairs the finished basement has built-in speakers, plenty of room for watching the game or your favourite movie, plus enough space for a home office or gym. The utility room has shelving and lots of extra storage space. The double car garage has been customized with a washable floor, tire racks, shelves, overhead storage for bulky items, and an ESA certified level 2 EV charger. The owner has also installed CAT5E network cabling behind the walls to ensure uninterrupted operation of all your TVs and gaming PCs. This home is located on a quiet, safe street with very limited traffic. Just steps from local restaurants, Metro, Shoppers Drug Mart, a walk-in clinic, and the 507 streetcar. A short drive to The Gardiner and the 427. $142 per month takes care of snow, gardens, roads, etc. Don't miss this one! It's light, bright, freshly painted, and ready for its next lucky owners. (id:60626)
Royal LePage West Realty Group Ltd.
5282 Bentley Drive
Ladner, British Columbia
In a quiet cul-de-sac of Victory South, 4.5mins walking distance to Hawthorne Elementary - THIS IS A PERFECT HOUSE for your kids!. All this West Coast charmer needs is your imagination to turn this 1984 vintage into a perfect house for YOU! Split level w/3 generous bedrooms & 2 baths up. Spacious living room with high ceilings wrapped in cedar & wood burning fp. Dining room with direct access to a huge patio. Family rm leading to your private yard & connected to the den [or mud room] w/half bath off the garage. You will appreciate this simple & functional layout as soon as you walk-in. Newer roof [2014], furnace [2023], HWT [2018], some windows &patio doors [2023/2024], updated appliance. Double garage with folding ladder for ease of access to a good size & height attic space. Not only convenient for kids but you as well! Everything is minutes away - from parks, shopping & dining in Ladner Centre, Farmers Market, Marina & Yacht Club, Golf Course & access to Hwy 99. Don´t let someone else buy it! (id:60626)
Stilhavn Real Estate Services
9862 Community Centre Road
Hamilton Township, Ontario
Nestled in a serene location just North of town sits this elegant and classic 3 bedroom, double wall construction two-storey home. With a central hall plan, this custom built, perfectly curated home offers both sophistication and comfort. Spacious principal rooms throughout are filled with natural light, gorgeous wood flooring, custom trim, interior wood doors, pocket doors and beautiful finishes everywhere, making this home perfect for both everyday living but also entertaining and impressing. The heart of the home is a modern take on a classic country kitchen equipped with stainless steel appliances, Corian countertops, and an oversized island that doubles as a breakfast bar. Ample cabinet space ensures that everything you need is at your fingertips. The generously sized living room with propane fireplace offers a walk-out to an inviting covered patio, hot tub, heated saltwater pool, pool house and your own slice of paradise with vacation vibes. Sitting on just under 2 acres, this property comes complete with a fully functional 1-bedroom in-law suite above the 2-car garage and can be accessed from inside the home, or by an exterior staircase - perfect for extended family or adult children. And there's more... the basement is fully finished with engineered hardwood flooring, large windows, an electric fireplace, 2 pc powder room and a second set of stairs to access the garage. Surrounded by impeccably kept perennial gardens, greenery and mature trees that provide privacy and a peaceful, enchanting setting. Whether sipping your morning coffee on the front porch or enjoying evenings by the pool, the beauty of this property is truly one of a kind and a must see! (id:60626)
Century 21 All-Pro Realty (1993) Ltd.
462 Malaga Road
Mississauga, Ontario
Welcome to 462 Malaga Rd, a bright and spacious family home in the heart of Mississauga. Nestled on a quiet, tree-lined street, this sun-filled 4-bedroom, 4-bathroom detached home offers over 3,500 sq ft of beautifully designed living space, including a professionally finished basement. Thoughtfully upgraded and impeccably maintained, it blends comfort, style, and functionality for growing families. Step inside to discover a warm layout with oak hardwood floors throughout, a solid oak staircase connecting all levels, elegant crown moulding, and LED pot lights. Freshly painted in 2024 with new curtains, the home offers a clean, move-in-ready feel. The bright family room with fireplace is perfect for cozy evenings, while large windows fill the space with natural light. The custom gourmet eat-in kitchen features white cabinetry, marble countertops, premium KitchenAid stainless steel appliances, and a modern bulkhead design. From the breakfast area, walk out to a private fenced backyard, ideal for barbecues, gatherings, or quiet mornings. Upstairs, four generously sized bedrooms include a spacious primary suite with a walk-in closet and private ensuite. All bedrooms enjoy unobstructed views, offering privacy and open outlooks. The finished basement includes a large U-shaped recreation room, a home office, and a 3-piece bathroom. Perfect for a gym, media room, or guest suite. Set on a professionally landscaped 41 by 102 foot lot, the home also features key recent upgrades such as a new furnace (2024), hot water tank (2024), and a replaced electrical panel with new breakers (2025), providing peace of mind. Minutes from Square One, GO Transit, highways, parks, schools, and more. Don't miss your chance to own a beautifully maintained home that truly has it all. Your next chapter begins here. (id:60626)
Homelife/bayview Realty Inc.
1472 Crown Isle Dr
Courtenay, British Columbia
Beautiful Crown Isle rancher! 1472 Crown Isle Dr sits on a large 0.24-acre lot, backs onto the 15th green, and offers 2124 sq ft of living space on one level. Built in 2015 by Benco, this home features a generous foyer with a 10’ ceiling, open concept main living area with extensive built-in cabinetry, separate dining room, and excellent bedroom separation. The primary suite is positioned on the southeast side and features dual closets, a generous 5-piece ensuite, and views of the backyard. The large concrete patio partially covered, allows you to set up your outdoor living space and enjoy the large backyard, plus there is space for gardens or a pool to create a backyard oasis. The parking and storage are excellent with the 555 sq ft garage and crawl space. You will quickly see the location is wonderful and is within walking distance to Crown Isle's clubhouse, shopping, the hospital, medical services and so much more! For more information, please contact Christiaan Horsfall at 250-702-7150. (id:60626)
RE/MAX Ocean Pacific Realty (Cx)
3170 Landry Crescent
Summerland, British Columbia
WATERFRONT LUXURY AWAITS! Welcome to Lakehouse at Summerland, an exclusive enclave of prestigious lakeside residences perched directly on Okanagan Lake's pristine shores in coveted Trout Creek. This stunning three-bedroom, three-bathroom home epitomizes contemporary elegance with floor-to-ceiling windows that flood every room with natural light, creating an airy, luminous sanctuary. Indulge in premium finishes including richly textured wooden countertops, top-tier stainless steel appliances, and European-inspired custom cabinetry, plus an outdoor kitchen perfect for lakeside entertaining. Minutes from world-class wineries and championship golf courses, with Penticton's vibrant amenities just moments away. Residents enjoy resort-style living with exclusive access to pool, hot tub, wet bar, state-of-the-art gym, expansive lounge deck, and BBQ facilities. This is more than a home—it's your private lakeside retreat where every sunrise over the water becomes your daily masterpiece. New Home Warranty included! Price + GST. (id:60626)
Chamberlain Property Group
475b Churchill Avenue
Ottawa, Ontario
This triplex is located in one of Ottawa's most desirable neighborhoods, offering a vibrant community with a mix of trendy shops, restaurants, and recreational spaces. Its proximity to Westboro Beach and convenient access to public transit, including the LRT, make it a highly attractive location.This triplex comprises of 2 - 2 bedroom units and 1 - 1 bedroom unit. All of the units have in suite laundry and the building offers 3 exterior parking spaces. All units separately metered. Perfect for an investor. (id:60626)
Royal LePage Team Realty
20962 93a Avenue
Langley, British Columbia
Beautifully renovated 4 bed 3 bath 1900sf family home on a flat 5003sf lot in Heritage Circle - Walnut Grove! Fantastic 2 storey layout featuring open concept kitchen/living/dining w/ quartz counters & large centre island, under-mount farmhouse sink, custom cabinetry & pantry, stainless steel appliances w/ gas range, wide plank laminate floors, newer windows, sliding doors out to large south facing deck over looking the private fenced backyard! A/C throughout. 3 bed & 2 renovated bathrooms on main. Large rec room, laundry room/office w/ plumbing & electrical making it easy to suite, full bath & 4th bed down. Attached 1 car garage. Just steps to parks, West Langley Elementary, Walnut Grove Secondary & Community Centre, shopping, groceries. OPEN HOUSE: Saturday July 12th 1-2pm! (id:60626)
Oakwyn Realty Ltd.
8365 144 Street
Surrey, British Columbia
Prime Investment Opportunity! Welcome to this 4-bedroom, 3-bathroom rancher situated on a generous 8,760 sq. ft. lot with back lane access. Offering incredible investment potential, this property is ideal for investors, developers, or those looking for a solid holding opportunity in a rapidly growing neighborhood. Located just steps from public transit and all essential amenities, this home provides both convenience and future growth potential. The spacious lot allows for endless possibilities, whether for rental income, redevelopment, or land appreciation. Don't miss this rare opportunity to secure a prime piece of real estate in a sought-after location! (id:60626)
Srs Panorama Realty
75 Venice Crescent
Vaughan, Ontario
Discover this charming, spacious residence in the heart of Thornhill's highly sought-after Beverley Glen community. Thoughtfully designed and impeccably cared for, this bright home offers generous principal rooms with a natural flow that makes it feel even larger than it is. Enjoy a functional layout perfect for everyday living. Eat-in kitchen featuring a breakfast bar, ideal for casual meals or morning coffee & walk out to backyard from Breakfast Area or Family Room creating a seamless indoor-outdoor entertaining experience. Flooded with natural light through large windows and glass doors, the home exudes warmth and comfort throughout. Convenient garage access and an additional staircase from the laundry room lead to a mostly finished basement, complete with a rough-in for a washroom, offering possible potential for an in-law suite or other additional living space. Just minutes from Promenade Mall, Rutherford Marketplace, Highways 7 & 407, and a variety of local shops and restaurants. Families will appreciate proximity to top-rated schools including Westmount Collegiate, Wilshire Elementary, and Ventura Park Public School (French Immersion). Nearby parks, playgrounds, community center, arena, and library to name a few ... make this an unbeatable location for active family living. Don't miss your chance to own a lovingly maintained home in one of Thornhills most desirable neighborhoods! (id:60626)
Royal LePage Your Community Realty
136 Mistywood Crescent
Vaughan, Ontario
Welcome to 136 Mistywood Drive, a beautifully updated End Unit Townhome in the heart of Thornhill Woods one of Vaughan's most sought-after communities. This spacious 3+1 bedroom, 4 bathroom home offers nearly 1,900 sq ft of above-grade living space, plus a fully finished basement perfect for extended family, guests, or a growing household. Step inside to an open-concept main floor that's been thoughtfully updated to suit modern living. The bright and airy layout features a large living and dining area, perfect for entertaining or family gatherings. The sleek kitchen seamlessly connects to the living space, allowing for easy conversation while cooking or hosting. Upstairs, you'll find three generously sized bedrooms, including a primary retreat with a walk-in closet and a private 3-piece ensuite the perfect place to unwind at the end of the day. The fully finished basement adds incredible value and versatility, offering a large rec room, a fourth bedroom, and a full 3-piece bathroom ideal as a guest suite, home office, or teenagers retreat. Other highlights include: Freshly updated flooring and finishes. Convenient garage access. Private backyard for summer BBQs. Located on a quiet, family-friendly street. Just steps from top-rated schools, parks, trails, community centres, transit, and shopping, this home combines the best of suburban comfort with urban convenience. Whether you're upsizing, downsizing, or investing, 136 Mistywood Dr is a rare opportunity to own in an established neighbourhood with everything you need at your door step. Don't miss your chance to make this stunning property your next home! (id:60626)
Union Capital Realty
3523 Pintail Circle
Mississauga, Ontario
Nestled in a super quiet and well-established neighborhood, this exquisite two-storey all-brick detached home offers a perfect blend of elegance and functionality on a spacious lot with a western exposure garden. The outdoor space is a true retreat, featuring multilevel decks, a newer hot tub, and enchanting garden LED lighting, ideal for relaxation and entertaining. The property includes a double car garage with an opener and a newer driveway capable of accommodating four cars, ensuring ample parking. Practicality meets convenience with no walkway to maintain, eliminating the need for snow plowing in winter. Inside, the spotless renovated home boasts a newer roof, quality vinyl windows in excellent condition, and a newer owned furnace & central air for year-round comfort. The heart of the home is the stunning newer white kitchen, complete with a centre island, stainless steel appliances, and a walk-out to a large deckperfect for indoor-outdoor living. The main level features new quality laminate flooring, a spacious laundry room with extra doors to the outside, and a large dining room and living room combo, alongside a separate family room with a cozy fireplace. Upstairs, four good-sized bedrooms await, including a luxurious primary bedroom with a 5-pc updated bath and walk-in closet. The finished basement adds versatility with a fifth bedroom or den, a new 3-pc bath, a large storage room, and a cold room, offering in-law capacity with hidden sink connections. Located in a fantastic area, this home is minutes from top schools, major shopping centers, a new community recreation centre, HWY 401 & 403, and numerous parks, making it the perfect family home in an unbeatable location. (id:60626)
Sutton Group Quantum Realty Inc.
6 Hayeraft Street
Whitby, Ontario
Welcome To 6 Hayeraft St. Whitby! This Stunning 4+1 Bedroom Home Just Built In 2019 Is Loaded With Upgrades Top To Bottom, Boasts Over 3400 Sq Ft Including Finished Basement & Is Situated In The Sought After Williamsburg Community Of North Whitby Steps Away From Thermea Spa Village! Main Level Boasts 9 Ft Ceilings, Powder Room, Elegant Formal Dining Area With Coffered Ceiling & Stained Oak Hardwood Floors Throughout, Spacious Living Area With Double Sided Gas Fireplace Which Extends To Home Office & Gorgeous Chef's Kitchen With Large Centre Island, Quartz Counters, Black Stainless Appliances, Breakfast Area & Walk-Out To 12 x 8 Ft Covered Porch! Leading Up The Oak Staircase On The 2nd Level You Will Find Upper Level Laundry Area, 4 Spacious Bedrooms & 2 Full Baths Including Oversized Primary Bedroom With Coffered Ceilings, Large Walk-In Closet & Stunning 5 Pc Ensuite Bath! Recently Renovated Finished Basement With Luxury Vinyl Plank Flooring Throughout, Complete With Beautiful 3 Pc Bath With Walk-In Shower, 5th Bedroom, Workout Area & Large Rec Area With Custom Stone Wall & Fireplace! Fully Fenced Backyard, Professionally Landscaped Front & Back With Beautiful Interlock Stone Patio! Enjoy The Sunset From Your Covered Patio With Unobstructed Views & Western Exposure! Excellent Location Tucked Away On A Quiet Dead End Street Surrounded By Conservation Area, Walking Distance To Schools, Parks, Transit & Thermea Spa Village! Mins From 407 Access & Easy Commuting! See Virtual Tour!! (id:60626)
Keller Williams Energy Real Estate
302 4759 Valley Drive
Vancouver, British Columbia
Marguerite House II by Polygon is a one-of-a-kind luxury concrete mid-rise building in Shaughnessy! Surrounded by beautifully landscaped gardens, water features, and with access to spas/outdoor pool/2 gyms, you feel like living in a resort. Located next to Quilchena park, you are close to both Prince of Wales Secondary and Point Grey Secondary, and short drive to UBC, QE Park, VanDusen Garden, Downtown Vancouver. Unit features southeast exposure to garden views, 3 bedrooms (or 2 bed and 1 large den with window), high ceilings, large kitchen, and TWO parking stalls one of which will be EV enabled soon. Open house July 5 and 6, 2pm - 4pm (id:60626)
Sutton Group-West Coast Realty
111 Cattail Crescent
Blue Mountains, Ontario
Gorgeous Luxury Bungalow Loft on Premium Lot with Blue Mountain Views! This stunning bungalow loft offers over 4,200 sq. ft. of total finished living space and sits on a large premium lot with beautiful views of Blue Mountain and ample parking. Located in the prestigious Blumont community, this home is minutes from all the year-round excitement Blue Mountain has to offer. Inside, you'll find a main floor primary bedroom, three bedrooms upstairs, and two additional bedrooms in the fully finished basement perfect for family, guests, or a private office setup. Designed with comfort and sophistication in mind, this home features vaulted and smooth ceilings, elegant quartz countertops, extended-height kitchen cabinets, a gas fireplace, an oak staircase with solid oak railings, chrome faucets, a 5' acrylic bathtub, and glass shower enclosures with mosaic tile bases.The bright and open great room is bathed in natural light and offers a seamless flow to the outdoors the perfect spot to enjoy Blue Mountain views from your future deck or outdoor space. Enjoy all the benefits of membership with the Blue Mountain Village Association (BMVA), including on-demand shuttle service, private beach access, VIP discounts at local shops and restaurants, and more. Live steps from skiing, golf, dining, trails, shops, and nightlife, all while enjoying the privacy and elegance of your own mountain retreat. (id:60626)
Royal LePage Associates Realty
16481 86 Avenue
Surrey, British Columbia
Beautiful 3 large bdrms, 2 bthrm + loft (4th bdrm) 2156 sf rancher on a huge rectangular flat 7121 sf lot. Primary bdrm back of the house w/a 4 piece ensuite (soaker tub, shower), large wi closet. Walk in the front door to your dining room/living room w/gas fp, then go to the back of the home to your eating area, kitchen w/breakfast bar - bi oven, bi cook top, oak cabinets w/lots of c-space, family rm w/gas fp w/access to your partially covered patio & fully fenced private backyard w/a turf area, rest is grass. Some hardwood, new vinyl plant in kitchen/family, lvg/dng rm. Fresh paint kitchen/family, dng/lvg, hall, bthrm. New light fixtures, bright and spacious. HUGE 4-5' Crawl space access from your double garage. Close to transit, shopping, schools and nature trails. (id:60626)
One Percent Realty Ltd.
1731 46 Avenue Sw
Calgary, Alberta
Attention builders renovators prime location on super quiet wide street. SOUTH BACKYARD middle of the block , one block to park, walk to River Park and Glenmore Athletic Park. Beautiful open floor plan, two large bedrooms up one down. Two fireplaces. Features an oversized 24x22 garage. (id:60626)
RE/MAX House Of Real Estate
36 Hazelwood Pass
Thames Centre, Ontario
Luxury Living with Space, Style & Smart Design. This elegant executive home blends refined finishes with exceptional function. Set on a premium lot with a brand-new deck and fencing, it offers parking for six - four in the double-wide drive and two in the oversized garage. Inside, 9-ft ceilings and 8-ft doors enhance the open-concept main floor. A spacious front office, large family room, formal dining area, and striking foyer offer a grand welcome. The chefs kitchen features a built-in Thermador oven, cooktop, and microwave, granite island, stainless steel fridge, off-white cabinetry, designer backsplash, large-format tile flooring, and both a butlers and walk-in pantry. A stylish 4-piece bath with glass shower completes the level. Upstairs, the primary suite boasts a 5-piece ensuite with soaker tub, glass shower, ceramic floors, a large walk-in closet, and private laundry access. Two additional bedrooms share a 5-piece Jack & Jill ensuite, while the fourth has its own 3-piece ensuite and walk-in. The lower level is ready to grow with four large windows, rough-in for a 5th bath, and space for two more bedrooms or a rec room. Complete with HRV, sump pump, natural gas furnace, central air, 189-amp panel, gas BBQ line, and storage. This home offers timeless style, high-end upgrades, and versatile space - ideal for families who want it all. (id:60626)
Exp Realty
5542 44 Avenue
Delta, British Columbia
Beautifully updated 2-level home in the heart of Ladner! This 2,060 sq.ft., 4-bedroom residence sits on a 6,372 sq.ft. lot and offers sweeping views of farmland and Mount Baker. The main floor features a bright kitchen with shaker cabinets and stainless steel appliances, opening to a spacious deck-perfect for summer BBQs. Enjoy the cozy living room with gas fireplace, an adjoining dining room, and three bedrooms. The lower level offers excellent suite potential with a large rec room complete with a wet bar which opens to the back patio and 4th bedroom-ideal for extended family or guests. Spacious driveway with RV/boat parking. Centrally located near schools, parks, transit, and amenities. A fantastic opportunity in a wonderful community! (id:60626)
RE/MAX City Realty
54 Bartel Drive
Toronto, Ontario
Spectacular one-of-a-kind Ranch Bungalow with full walk-out basement and extremely rare 270-foot deep lot! Properties like this are seldom found. This all-brick home features 3+1 bedrooms with numerous upgrades. Beautiful original hardwood flooring, formal living and dining area, massive eat-in kitchen with upgraded kitchen cabinets and custom back-splash with ceramic flooring, 3 spacious bedrooms, lovely covered front porch, double garage with rear access door to the yard. Incredible fully finished walk-out basement and separate side entrance. The basement features a 2nd kitchen and a beautifully renovated bathroom with 4th bedroom and a large recreation room with an updated gas fireplace. This is the ideal rental/inlaw suite. Over 2500 sqf of finished living space with an extremely bright and open concept layout. This home has been lovingly cared for and is not to be missed! Upgrades include: furnace and ac unit in 2017, gas fireplace in basement 2021, water filtration system, full basement kitchen with gas range, updated wall unit in basement, extra large utility room, beautiful front entry door, California shutters, beautiful front picture window, crown moldings, interlock patio and stamped concrete walkways and so much more! See HD video! This is a 10+ home. Do not wait! (id:60626)
RE/MAX Jazz Inc.
81 William Street
Caledon, Ontario
The search for the perfect Bungalow is over. Stunning Detached bungalow with large addition, all situated on a huge 70 x 180 ft lot. This gorgeous bungalow boasts, hardwood throughout, prime bedroom w/ walk in closet, ensuite bath and w/o to deck, all baths are renovated, L-Shaped living room/dining room, w/crown molding and upgraded baseboards, re-modelled kitchen with B/I appliances, granite counter tops, breakfast bar & pot lights, large family room with vaulted ceilings, gas fireplace, pot lights and walk out to custom deck complete with fire pit outdoor lighting, and custom garden shed, separate entrance to finished lower level with second family room, workshop and plenty of space to add another bedroom or convert to an in-law suite. Roof re-done in 2015, furnace and CAC in 2023, hot water tank is owned and was installed in 2021. 1 Huge Pool sized Lot! Show with absolute confidence! Download Schedule B and 801 with all offers. (id:60626)
RE/MAX West Realty Inc.
65 Buena Vista Drive
Orangeville, Ontario
Your perfect summer awaits at 65 Buena Vista Drive, one of Orangeville's most sought-after streets for families. This incredible home features your dream backyard with inground pool and outdoor kitchen with pizza oven, TV and entertainment space. While inside you'll find 4 bedrooms including your private primary suite, open concept living spaces with stunning custom features, soaring ceilings and incredible views of the property through the oversize windows. As you enter off the front porch you are welcomed home in the front entry with coat closet and views of the beautiful features of your open concept main floor. The living room has high ceilings leading up to the loft upstairs, hardwood floors and lots of light coming in through the large windows. The back half of the main floor features the stunning kitchen, with undermount sink overlooking the pool, quartz countertops, undercabinet lights and stainless steel appliances including double wall oven. Kitchen is open to the family room with walkout to the backyard, beautiful gas fireplace, pot lights, hardwood floors and the beautiful custom feature of a beamed ceiling. Convenience of main floor laundry room with entrances from the garage and backyard. Upstairs you'll find 4 large bedrooms with the primary suite having its own stairs off the main staircase, offering ultimate privacy, as well as a wonderful loft overlooking the living room, a 4pc ensuite, walk in closet and beautiful views of the backyard oasis. What more could you ask for? The spacious basement is currently unfinished and great for billiards games, mini sticks tournaments, your home gym, or ready for your ideas to complete for more finished living space. Come see this beautiful home for yourself and discover your family's forever dream home! Furnace, Shingles, Kitchen Countertops, Washer, Dryer, Fridge Water Softener & Water Filtration System All New in 2023. (id:60626)
Exp Realty

