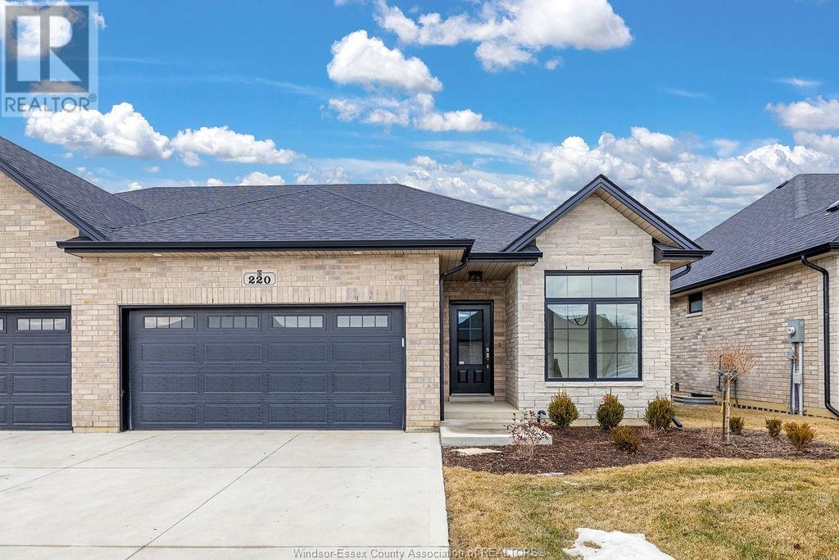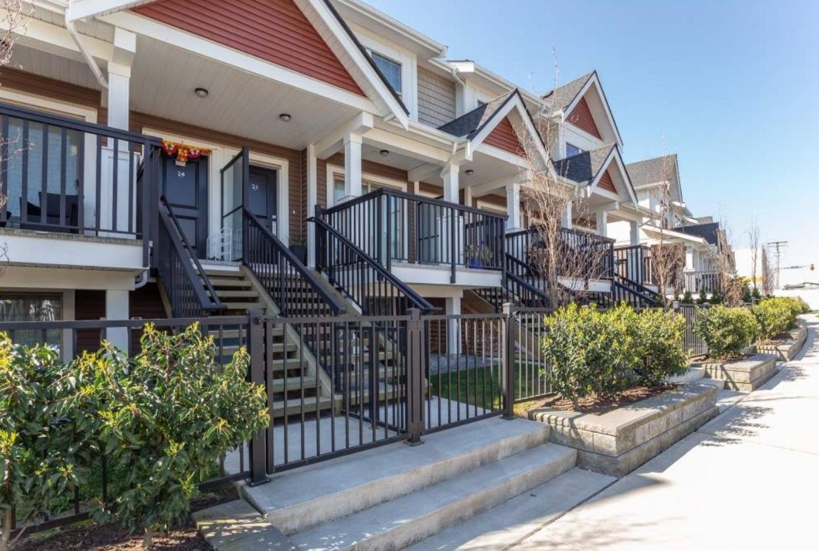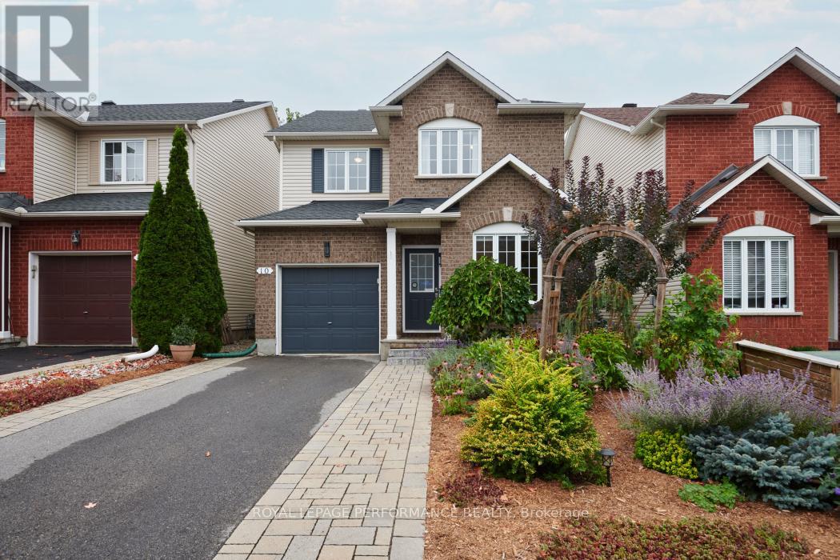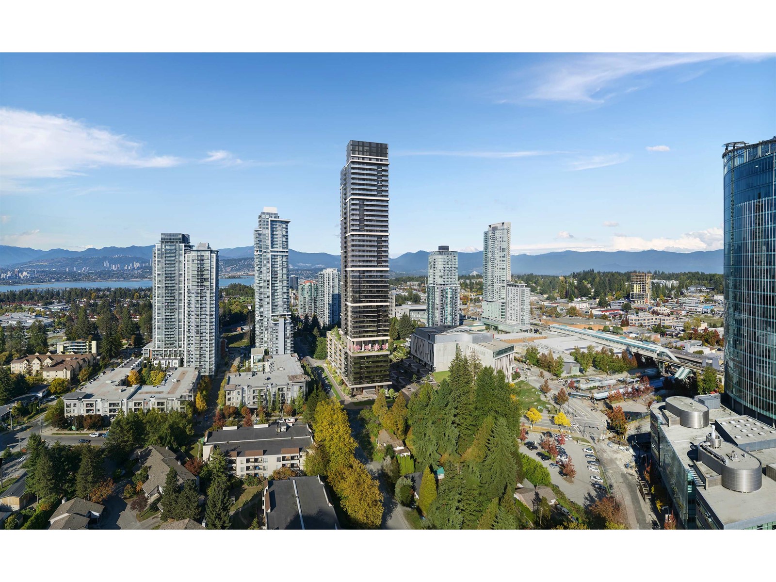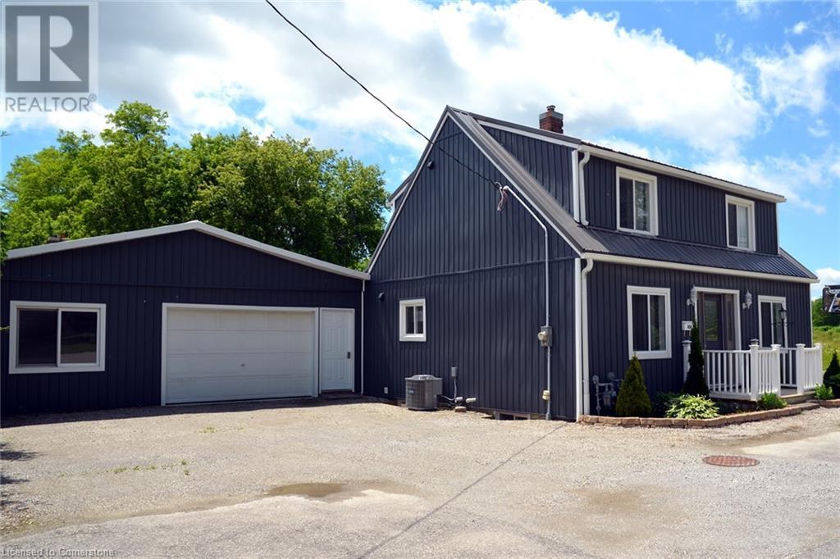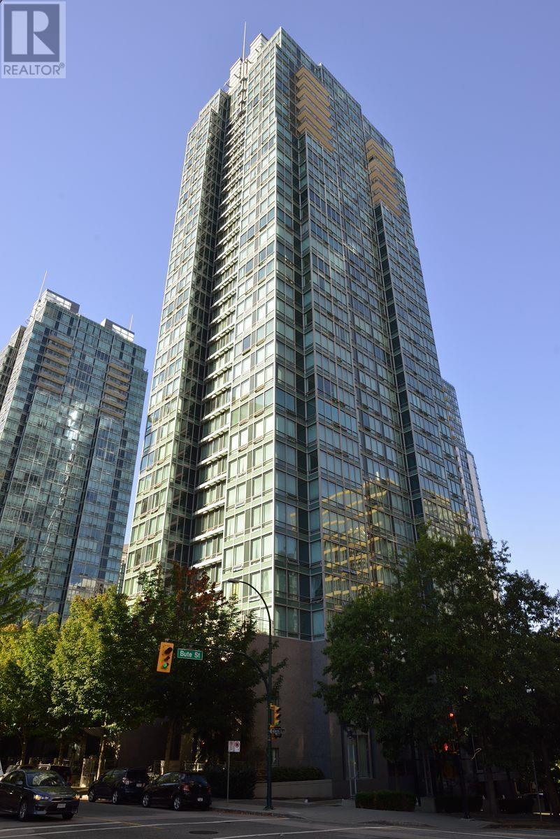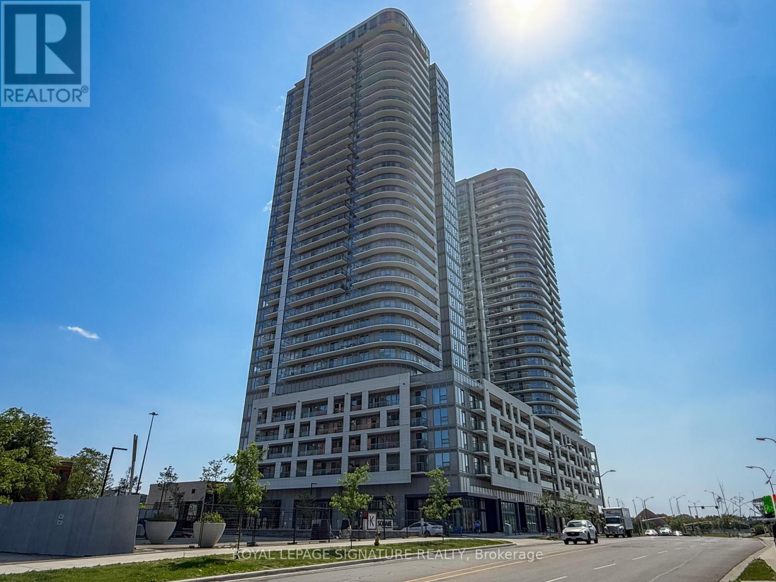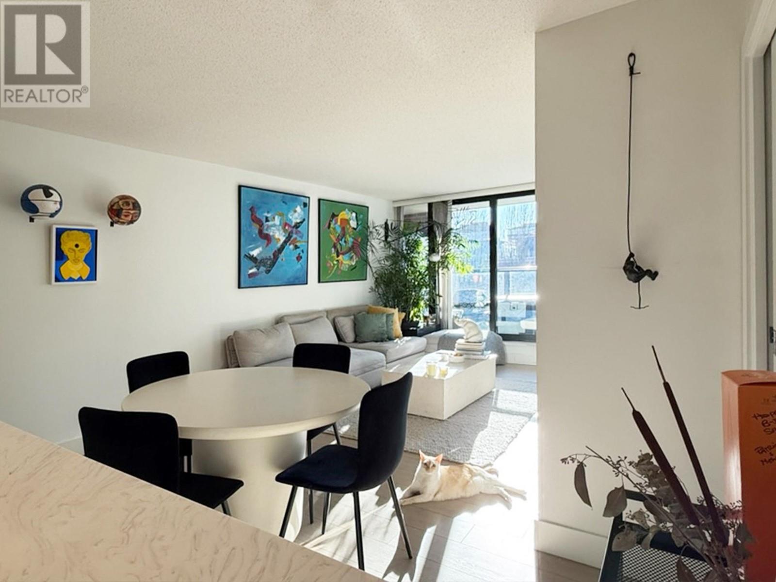947 Deveron Crescent
London, Ontario
ELIGIBLE BUYERS MAY QUALIFY FOR AN INTEREST- FREE LOAN UP TO $100,000 FOR 10 YEARS TOWARD THEIR DOWNPAYMENT . CONDITIONS APPLY. READY TO MOVE IN -NEW CONSTRUCTION! The Blackrock - sought-after multi-split design offering 1618 sq ft of living space. This impressive home features 3 bedrooms, 2.5 baths, and the potential for a future basement development- walk out basement ! Ironclad Pricing Guarantee ensures you get ( at NO additional cost ) : 9 main floor ceilings Ceramic tile in foyer, kitchen, finished laundry & baths Engineered hardwood floors throughout the great room Carpet in main floor bedroom, stairs to upper floors, upper areas, upper hallway(s), & bedrooms Hard surface kitchen countertops Laminate countertops in powder & bathrooms with tiled shower or 3/4 acrylic shower in each ensuite Stone paved driveway Visit our Sales Office/Model Homes at 999 Deveron Crescent for viewings Saturdays and Sundays from 12 PM to 4 PM. Pictures shown are of the model home. This house is ready to move in! (id:60626)
RE/MAX Twin City Realty Inc.
220 Mclellan
Amherstburg, Ontario
Everjonge Homes presents a gorgeous 1545 sq ft semi detached ranch style townhome with elevated ceilings in the living/dining room. Open concept layout with 9ft ceilings, upgraded kitchen cabinetry, quartz counters throughout, hardwood in main areas and primary bedroom, ceramic/glass shower in en-suite, optional finished lower level to be quoted. Covered back porch, concrete driveway. Walk to park and trails. (id:60626)
Deerbrook Realty Inc.
24 2799 Allwood Street
Abbotsford, British Columbia
Welcome to Allwood Place! This modern like new townhome is beautifully located in central Abbotsford with great walkability to shopping, transit, schools and more! Upstairs features 2 large bedrooms, including a good sizer master bedroom with mountain views & private ensuite. The main floor features a spacious living area that opens out to a covered patio. The kitchen is spotless with quartz countertops & lots of cabinet space & there's a powder room! Lots of street parking for guests/extra vehicles. This townhome is perfect for first time home buyer. Enjoy this almost brand new townhouse. (id:60626)
Planet Group Realty Inc.
93 Rabb Street
Smiths Falls, Ontario
To Be Built. Only 5 months to build. Welcome to Maple Ridge the newest development in Smiths Falls by Campbell Homes. There are three stunning models to choose from with above average included finishes. From the ICF Energy Star Efficiency rating build to the 8 foot front door, quartz countertops, main floor 9 foot smooth ceilings, gas fireplace, and a huge balcony. Pictured here is The Elmcroft Model with a walkout basement backing onto protected land. The Elmcroft is ideal for growing families with 1636 sq ft of main floor living space providing a seemless blend of convenience and functionality.The open concept design features a gas fireplace, a professionally designed kitchen with a large island, walk-in pantry, and main floor laundry room with garage access to the garage.There are three generous sized bedrooms, the primary has an ensuite and walk-in closet.The basement has stunning light with large windows, a patio walk-out, complete with a large finished recroom, a 3rd fully finished bathroom, with room to add up to two more bedrooms for a total of 5 bedrooms. Book a showing to see our models, design your dream home today. Come visit the Sales Center located on Armstrong Drive in Smiths Falls. Photos are of the same model, but is a different home that has sold, some photos have been digitally enhanced. (id:60626)
RE/MAX Affiliates Realty Ltd.
10 San Mateo Drive
Ottawa, Ontario
Welcome to this beautifully maintained Richcraft Algonquin Model (2004), ideally situated in the sought-after Barrhaven Longfields community. Just steps from top-rated schools, parks, transit, shopping, and entertainment, this home offers the perfect balance of lifestyle and convenience. Boasting fantastic curb appeal, the front yard features a lovely, low-maintenance garden that invites beauty and biodiversity. The fully fenced backyard offers peaceful seating areas and ample space for play, making it a true extension of the homes living space. Inside, you'll find a bright and functional layout that caters to modern family living. The main floor offers flexibility with a dedicated family room or office, alongside an open-concept living room, dining area, and kitchen perfect for both entertaining and everyday life. Upstairs, all bedrooms are generously sized, and the impressive primary suite spans the entire rear of the home, creating a serene and spacious retreat. The finished basement adds incredible value with versatile spaces ideal for a home gym, theatre or recreation room, and plenty of storage. Recent updates include: Furnace & A/C (2020) Hot Water Tank & Humidifier (2021) Window Blinds (2021). This home checks all the boxes-location, space, updates, and style. Don't miss your opportunity to own this gem in one of Barrhaven's most family-friendly neighbourhoods. (id:60626)
Royal LePage Performance Realty
37 6537 138 Street
Surrey, British Columbia
A Rare & unique Find! This immaculate end unit townhouse in the gated 55+ Charleston Green community is the largest in the complex and features a second private driveway right at your door beside the single car garage - feels like a detached home. Quiet, private and safe, this lovely home features the Master Bedroom on the main level (with a full ensuite and a walk in jetted tub). With an open concept this home has large windows making it very bright. 40k in Renos include new kitchen, vinyl flooring throughout, freshly painted, new blinds & new baseboard heaters. The spacious Dining & Living Room (with gas fireplace) open onto a private patio with a little garden area. Central Location Close to Costco, shopping, parks etc. Bonus 2 large storage areas. (id:60626)
Exp Realty
407 10284 133a Street
Surrey, British Columbia
The future of Surrey is here. Its dynamic presence represents the energy, connectivity, and opportunities of a global city. Live in the midst of it all at The Manhattan. 418 elevated residences in a modern, world-class tower and multiple floors of loft-style amenities that echo the epitome of New York living - a lifestyle of convenience, cultural richness, and exclusive access to extraordinary experiences. OPEN ON WEEKENDS 12-5PM. (id:60626)
Prima Marketing
404 Queensway Street W
Simcoe, Ontario
Renovated 4 bed/2 bath home with enormous workshop on Queensway West in Simcoe. 1.5 storey home features four above-grade bedrooms, two full bathrooms, partially finished basement, laundry, gas furnace, fireplace and central air. Metal roof for peace of mind. The workshop features two levels with more than 4400 square feet of space and is separately metered. Live where you work, or live in the house and rent the workshop. Property is zoned CS Service Commercial, which allows for a wide range of uses, including many retail and service applications, as well as re-development potential. Book your showing today! (id:60626)
Century 21 Heritage Group Ltd. Brokerage
404 Queensway W
Simcoe, Ontario
High traffic area on Queensway West in Simcoe, featuring house and industrial workshop on the same lot. Workshop is ~ 4400 square feet over two levels. Features garage-door accessible loading area at back of building and separately metered 3-phase, 600 amp electrical service. 4 bed/2 bath house fully renovated in 2021. 1800 square feet of finished space, with forced air/natural gas heat, central air and attached garage. Property is zoned CS (Commercial Service), allowing for a wide range of uses, including many retail and service applications, as well as re-development. Opportunity to live on premises with your business, or use workshop commercially and rent house for income. (id:60626)
Century 21 Heritage Group Ltd. Brokerage
2606 1200 W Georgia Street
Vancouver, British Columbia
The best 1 Bedroom+ Den floor plan (could be 2 bedrooms) in sought after Residences on Georgia . Corner suite with terrifi c layout including bright solarium off kitchen, in-suite storage , bedroom along with large den perfect for a second sleeping space or home office . Located perfectly to enjoy the ideal downtown lifestyle on Alberni x Bute. Under 10 min walk to Urban Fare, Robson Street , Business District, Burrard Skytrain Station , and Coal Harbour waterfront. Suite comes complete with an Extra-Large parking space and 1 storage . No smoking building. One dog or one cat allowed. (id:60626)
Oak West Realty Ltd.
322 - 2033 Kennedy Road
Toronto, Ontario
Welcome to KSquare Condos! This 1081sf 3BR corner unit features an open concept layout with a modern kitchen, walk-in closets in two bedrooms, & a large second bathroom to accommodate items such as wheelchairs & walkers. Short drive to Kennedy Commons & Agincourt Mall with plenty of shops, grocery stores, services, & restaurants. Easy access to Hwy 401. Amenities include 24h security, fitness rooms, lounge spaces, rooftop deck & BBQs, visitor parking, kids' playroom, & much more! (id:60626)
Royal LePage Signature Realty
310 977 Mainland Street
Vancouver, British Columbia
Welcome to Yaletown Park Tower 3! This spacious 1 BED and DEN offers over 625 square ft of thoughtfully designed living in one of Yaletown´s most sought-after buildings. Enjoy a massive covered balcony-much larger than most-perfect for outdoor lounging, dining, and year-round enjoyment. The open-concept layout features a gourmet kitchen with updated appliances, newer laminate floors, a bright living/dining area, a bedroom with extra closet space, and a generous den ideal for a home office. Located in the heart of Yaletown, you're just steps from trendy shops, award-winning dining, nightlife, the Seawall, waterfront parks, and both Yaletown & Stadium Skytrain stations. Building amenities include a concierge, gym, lounge, and more. Comes with 1 parking and 1 locker. With a 100 walkscore, this is (id:60626)
Royal Pacific Realty Corp.


