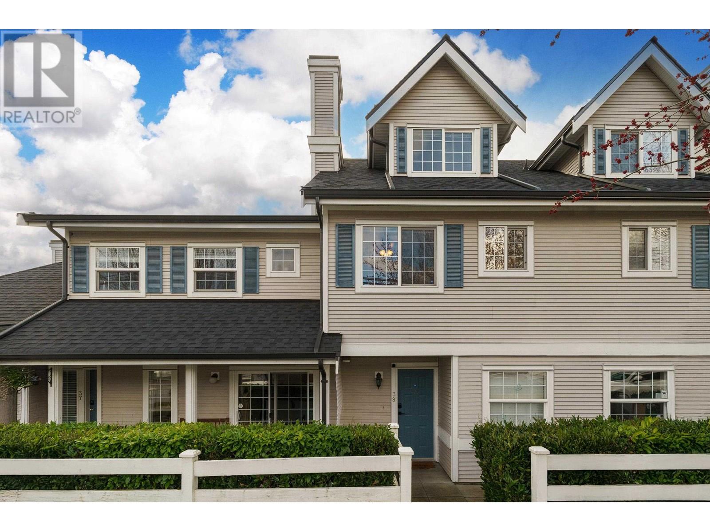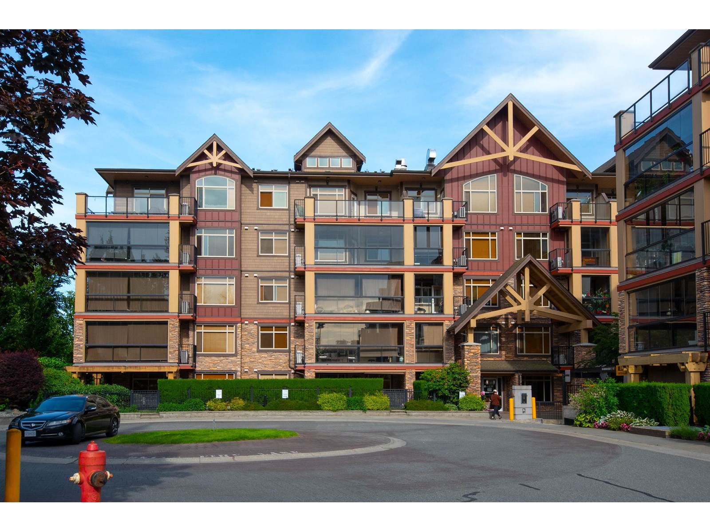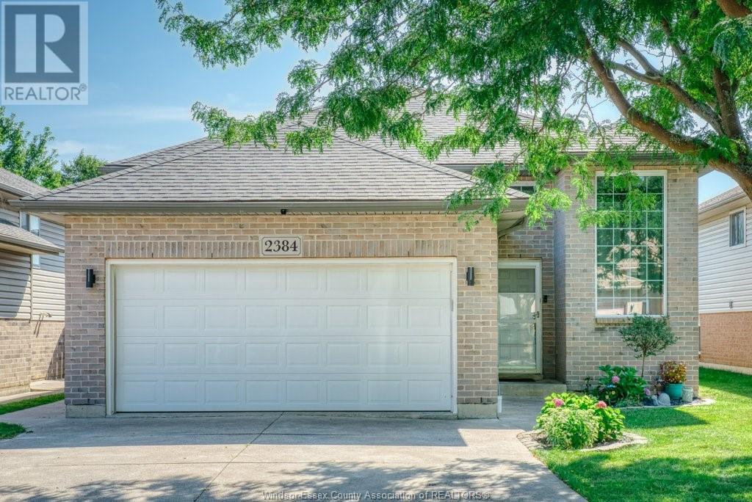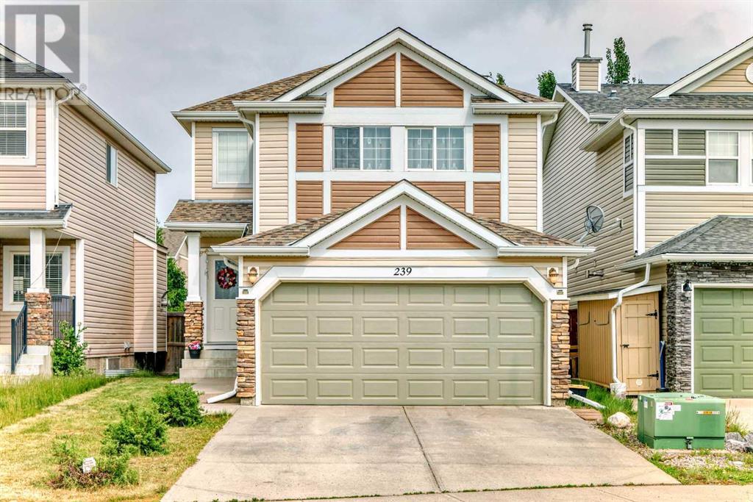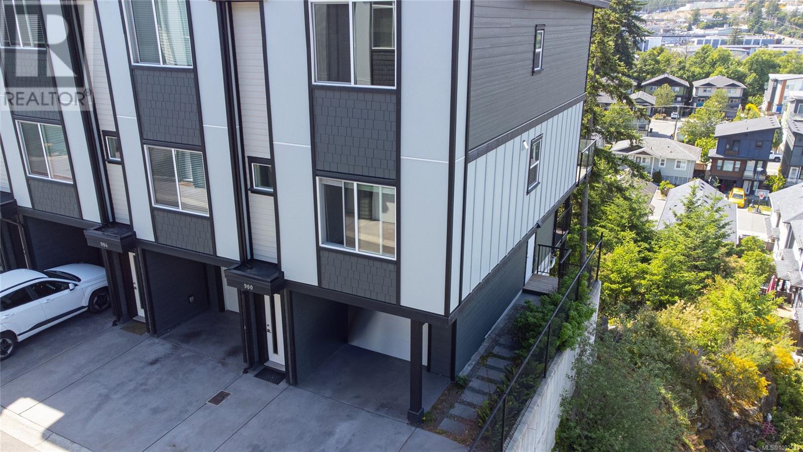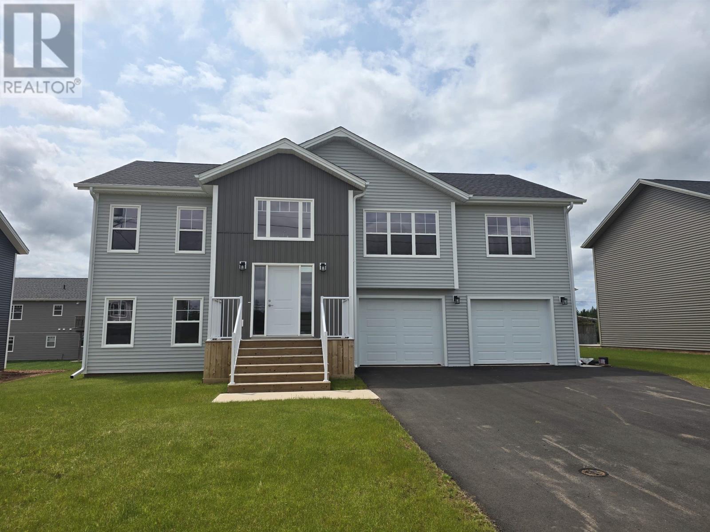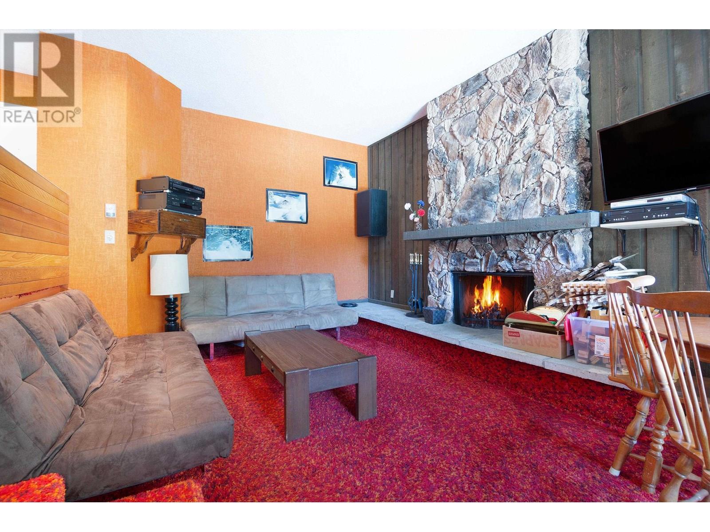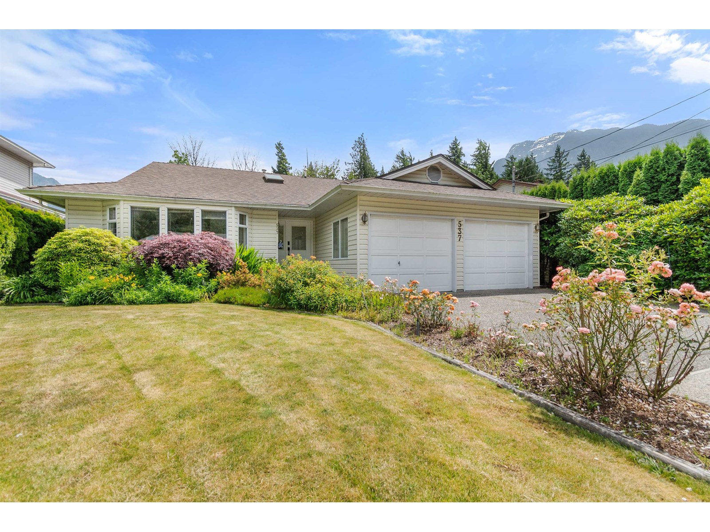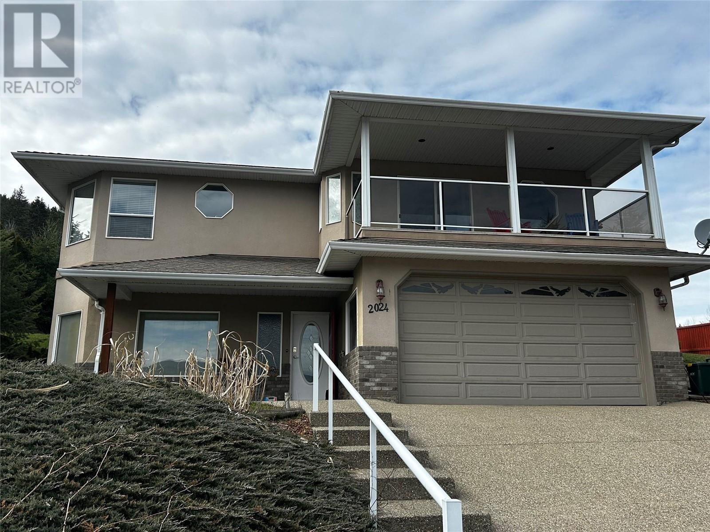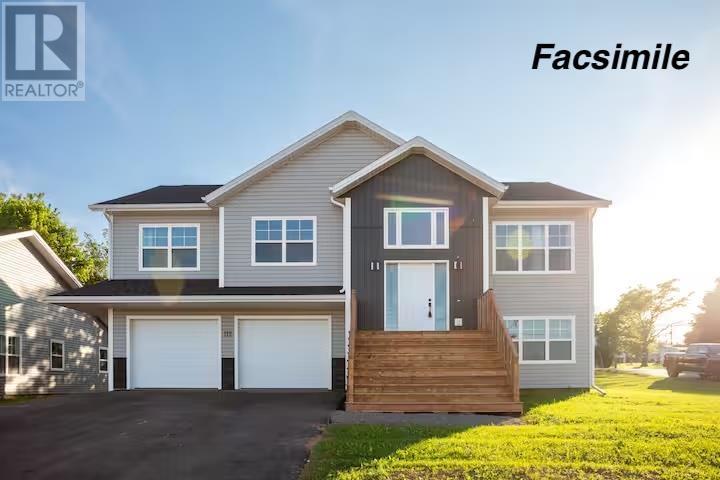38 11355 236 Street
Maple Ridge, British Columbia
Welcome to Robertson Ridge, a sought-after townhouse community in Maple Ridge! This 3-bedroom, 3-bathroom home features a bright, open-concept layout with a cozy gas fireplace, stainless steel appliances, and a private patio perfect for relaxing or entertaining. Upstairs, the spacious primary bedroom boasts a walk-in closet and ensuite, alongside two additional bedrooms and a full bath. A single-car garage plus extra parking, ample storage, and low strata fees add to the convenience. Located minutes from Alexander Robinson Elementary, shopping, parks, and transit, this family-friendly complex offers the perfect blend of comfort and accessibility. Don´t miss out-book your showing today! (id:60626)
Royal LePage Elite West
282 8288 207a Street
Langley, British Columbia
YORKSON CREEK - Quality-built by Quadra Homes. Quiet inside unit with an open view overlooking the court yard. Large 2BR + Den, plus 181/sf enclosed solarium = total of 1,295sf living space. Extremely clean and well maintained by owner. 9ft high-ceiling, full Air-conditioning and new laminate flooring in living & dining area. Kitchen comes with solid shaker cabinets, granite counter tops, and s/s appliances. Ideal floor plan for small family : 2 separated bedrooms with 5pc master ensuite, and cheater-ensuite for 2nd bedroom. Large Den can be used as 3rd bedroom, or home office. 2 parking + 1 private storage. 2 pets allowed. Close to schools, Yorkson sports complex and shopping, and easy access to HWY 1. Open House June 29th(Sun), 12pm to 1:00pm (id:60626)
RE/MAX Crest Realty
2384 Radcliff Avenue
Windsor, Ontario
Location! Location! Location! Come and view this 1 owner raised ranch in East Windsor. See the pride, joy and numerous updates the original owners have done. Including roof, kitchen, furnace, all windows and patio door. This home is 3 bedrooms and 2 full baths. Outside enjoy your own private oasis with an inground heated pool, hot tub and 2 awning enclosures, truly a SPECTACULAR stay-cation backyard. All this within walking distance of schools, churches shopping, medical and arenas, call today before its gone! (id:60626)
Deerbrook Realty Inc.
239 Cougar Plateau Way Sw
Calgary, Alberta
Welcome to 239 Cougar Plateau Way SW, a beautiful and spacious home located in the highly desirable neighborhood of Cougar Ridge. This well cared for property offers a bright open-concept layout, perfect for both family living and entertaining. As you step inside, you'll be greeted by tasteful design finishes, hardwood floors, and large windows that flood the space with natural light. The main floor features charming white kitchen with granite counter tops and a large island , step outside to your spacious private backyard oasis featuring a large deck perfect for hosting summer BBQ’s and a beautiful lawn for kids or pets to play, The laundry room and 2 pc powder room complete the main floor. The Upstairs, you’ll find generously sized bedrooms, including a large bonus room with beautiful fireplace to cozy up. The fully finished basement offers additional living space, ideal for a home office, media room, or play/ gym area. Located close to top-rated schools, parks, shopping, and dining, this home offers convenience and a vibrant lifestyle in a family-friendly community. With easy access to downtown and the mountains, it’s a fantastic opportunity to own in one of the city’s most sought-after neighborhoods. Don’t miss your chance to call this beautiful property home! (id:60626)
Greater Calgary Real Estate
128 Elgin Street E
Oshawa, Ontario
***Legal Duplex***This Large 7 Plus 1 bedroom "CASH POSITIVE!" 2.5 Story Great income and a Great Investment! Main Floor Features Living Room, Kitchen & 2 Bedrooms, 2nd Floor Has 2 More Bedrooms And Living Space, 3rd Floor Has Family Room And Another Bedroom. Basement Apartment. Amenities near by: Costco, Shopping, Restaurants & Entertainment. Easy Access To Hwy 401 Straight Down Ritson (id:60626)
RE/MAX Ultimate Realty Inc.
900 Turnstone Ridge
Langford, British Columbia
PRIME END UNIT! HAS GREAT MOUNTAIN AND VALLEY VIEWS WITH TWO LARGE SUNDECKS Beautiful 3 Story Modern Townhouse END UNIT larger than other units in complex. This unit offers 2 Bedrooms plus third bedroom that has its own private entrance, and bathroom. Great for work from home, or for the teenage as an excellent bachelor pad. You will Love the Open Living Concept with Designer Kitchen, Quartz Counters, 6 Appliances, Gas Fireplace, Gas On Demand Hot Water, Gas Cooktop on Oven, Gas Line to Patio for BBQ and a Ductless Heat Pump for Cool Summers and Warm Winters. This unit will impress with its Quality Finishes, including Laminate Flooring, Ceramic Tiles, Luxury Carpets, Closet Organizers and a Garage The 2 Rear Sundecks offer stellar Views. A short walking distance to Happy Valley Elementary and the Galloping Goose Trail. ( Note all pictures that contain furniture have been verily staged) (id:60626)
Century 21 Queenswood Realty Ltd.
122 Stanmol Drive
Charlottetown, Prince Edward Island
This beautiful newly constructed home in the family oriented hidden valley is under construction in West Royalty with a secondary suite on the lower level. Separate entrance to each level of the home as well as individual electric meters. This family home is spacious and inviting from the moment you enter. The open concept living room features a vaulted ceiling. Custom kitchens on both levels. Exquisite lighting throughout. The large primary bedroom features a walk in closet as well as a full ensuite bath with shower and quartz vanity. A Soaker tub is also a beautiful feature of this home. Two more spacious bedrooms are located on the same level. A large pressure treated patio is accessible off the kitchen/dining room. On the lower level a full 2 bedroom apartment or in law suite with full kitchen facilities and a 4 piece bath. The home has many windows to take advantage of sun throughout the day. The home features two 18,000 BTU heat pumps for all your heating and cooling needs. Each level comes with a fridge, stove, and dishwasher. A great investment opportunity awaits. This home is situated on a lot that provides maximum sunlight. Make this home your next move and enjoy the peace and tranquility of Charlottetowns newest subdivision. Paved double driveway, grading and a seeded lawn will be completed prior to closing. Two Electric meters are included, one for each level. Note: Tax and Assessment values will be determined at closing. Owner is the listing agent. HST included in the price, HST rebate to be assigned to the vendor upon closing. 8 year New home warranty is included. All measurements are approximate and should be verified by purchaser if deemed necessary. (id:60626)
Exit Realty Pei
B102 1400 Alta Lake Road
Whistler, British Columbia
Situated in a residential complex on the shores of Alpha Lake, this 1-bedroom condo offers true lakeside living. Direct exterior access gives it the feel of a townhome. Well maintained, with its original charm intact, the open-concept layout offers a sunken living room with a wood-burning fireplace. The private deck is ideal for summer BBQs, and in the winter, the in-suite sauna is a dreamy après-ski retreat. Tamarisk offers a host of amenities, including a private dock, canoe/kayak and bike storage, tennis court, rec room, laundry facilities, and more. Just minutes from Creekside Village, the gondola, Valley Trail, and public transit, you´ll enjoy easy access to everything Whistler has to offer. Fully furnished and move-in ready, it's perfect for full-time living or weekend retreats. (id:60626)
Whistler Real Estate Company Limited
537 Wardle Street, Hope
Hope, British Columbia
Much anticipated location for a ranch style home in Hope. Located close to the rotary trails and mouth of the Coquihalla River. Very well kept 3 bedroom 2 bath home. Beautifully landscaped, large 60x150 lot with lane access. Furnace and hot water tank replaced in 2015,home has backup power generator. Move in ready but also could be personalized to your individual taste. * PREC - Personal Real Estate Corporation (id:60626)
RE/MAX Nyda Realty (Hope)
2024 Mountain View Avenue
Lumby, British Columbia
Welcome to this inviting 4-bedr, 2-bath family home nestled in a quiet, family-friendly neighbourhood. Inside, find a spacious open-concept layout that creates an airy, connected living space—perfect for family gatherings or entertaining friends. The bright kitchen features sleek appliances (fridge, microwave, stove, and dishwasher) and a charming bay window over the sink, to enjoy backyard views while preparing meals. Just off the kitchen, a large living room offers plenty of space for games, movie nights, or relaxing. On the ground floor find a huge room to use as office, playroom or hobby room. Also, there's a big laundry room with a washer, dryer and sink, shelving for storage, easy access to utility room and an attached double garage that provides ample storage and secure parking. Each of the four bedrooms is generously sized, providing a comfortable retreat at the end of the day. With two full bathrooms, the morning routine is a breeze. Step outside from dining room to a private, shaded patio that's ideal for summer BBQs or simply relaxing on a lazy afternoon. Off the primary bedroom, a private balcony offers spectacular views—the perfect spot to savour your morning coffee. The backyard backs onto green space and trails, providing added privacy and a special connection to nature right from your back door. Despite this serene setting, you're still just minutes from schools, shopping, and other amenities—truly the best of both worlds for comfortable family living. (id:60626)
Exp Realty (Kelowna)
31 Hudson Avenue
Charlottetown, Prince Edward Island
Step inside this splendid five-bedroom residence, where multi-generational living is elevated to a whole new level of comfort and convenience. Situated in a prime location, this home is nestled in one of Charlottetown's newest neighbourhoods, a stone's throw from top-rated schools and all the essential amenities. This house exudes elegance and modernity, boasting an open-concept kitchen that is the heart of the home. Vaulted ceilings rise above, while the large island beckons family and friends to gather. Solid surface countertops and abundant storage make this space both stylish and practical. The adjacent living room, warmed by a feature wall fireplace , invites relaxation and togetherness. The master suite is a sanctuary of serenity, complete with a glass-enclosed custom shower and a walk-in closet that will delight even the most fashion-conscious. The main floor also offers the convenience of a laundry room, ensuring household tasks are effortlessly managed. Additional bedrooms are generously sized, offering ample space for family, guests, or a home office. The property includes a self-contained apartment/in-law suite, which presents a golden opportunity for rental income or a private space for extended family, with its own bedroom, bathroom, laundry, and separate lower patio entrance. Energy efficiency is at the forefront, with two heat pumps providing year-round climate control, while the attached double car heated garage provides a warm welcome home, no matter the weather. This residence truly caters to the needs of families of all sizes, promising a blend of luxury, comfort, and versatility. Welcome to your new family haven. Note these photos are from a previous build by this builder, estimated completion date is end of August. (id:60626)
RE/MAX Charlottetown Realty
1606 - 50 Wellesley Street E
Toronto, Ontario
Luxury Condo With 743 Sqft Spacious Unit Offers Split Bedroom, 9" Ceiling, East Facing Clean View, Floor To Ceiling Windows Allows Abundance Sunlight, W/ Designer Open Concept Kitchen & Quartz Counter, Stainless Steel Kitchen Appliances, Laminate Floor, Large Balcony W/A Beautiful View Facing Park. Perfectly situated just steps from Wellesley Subway, the University of Toronto, Queens Park, this home places you in the heart of Torontos vibrant downtown core. (id:60626)
Royal LePage Peaceland Realty

