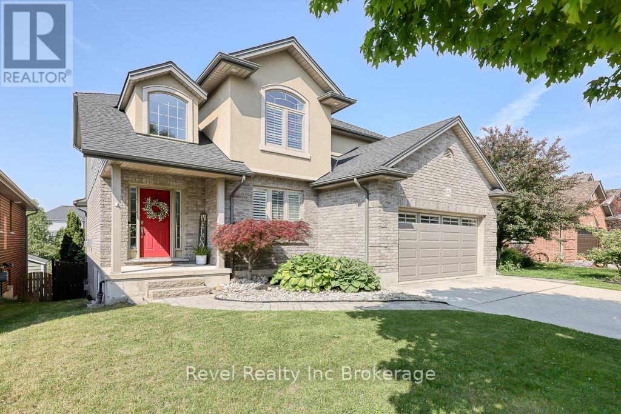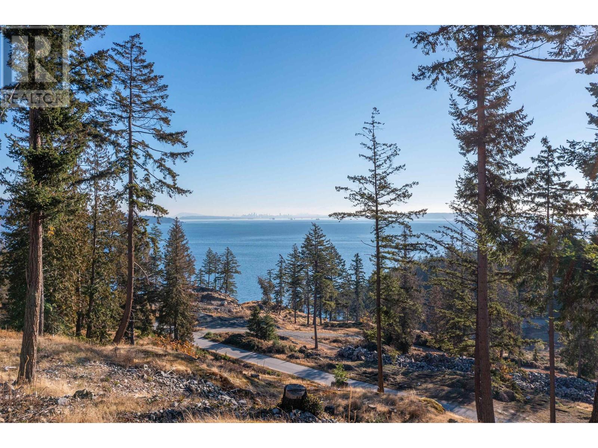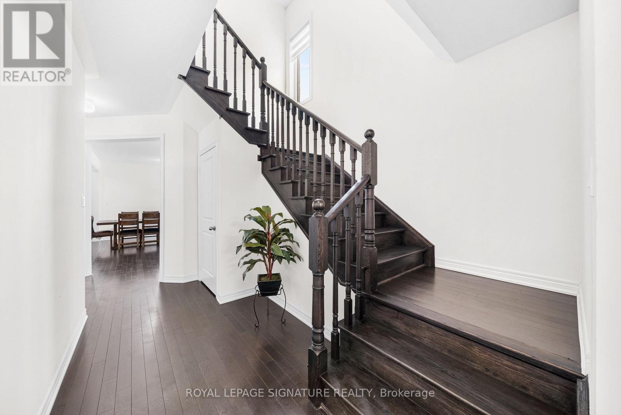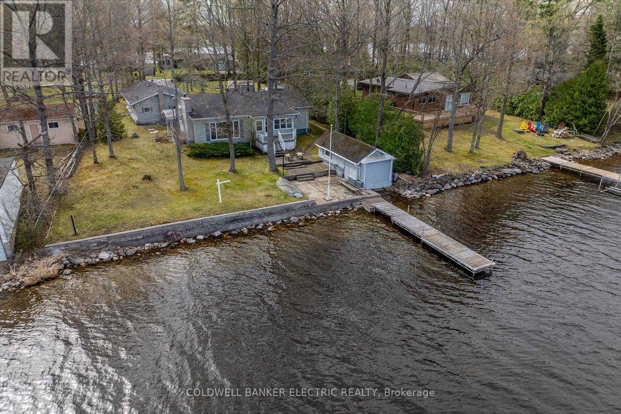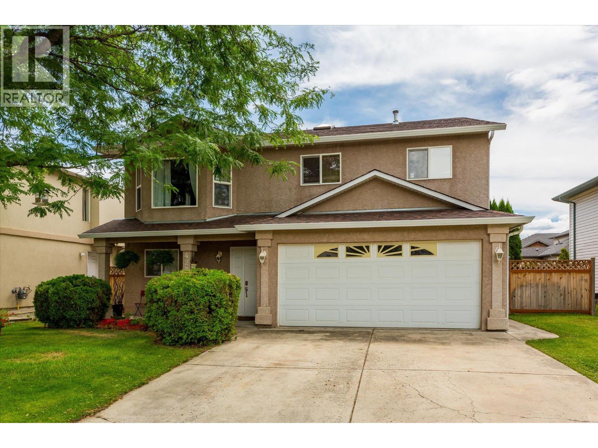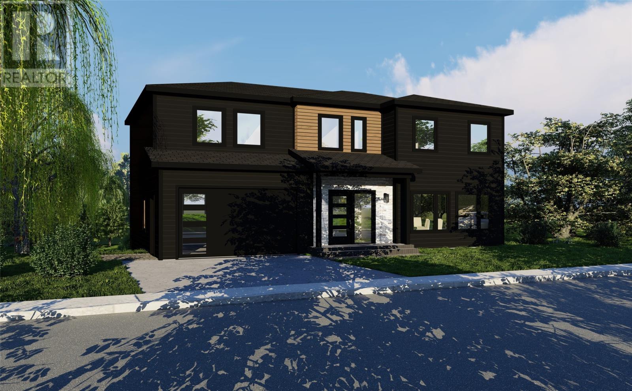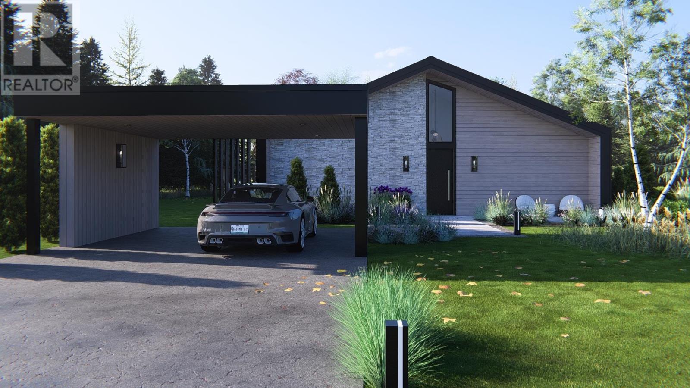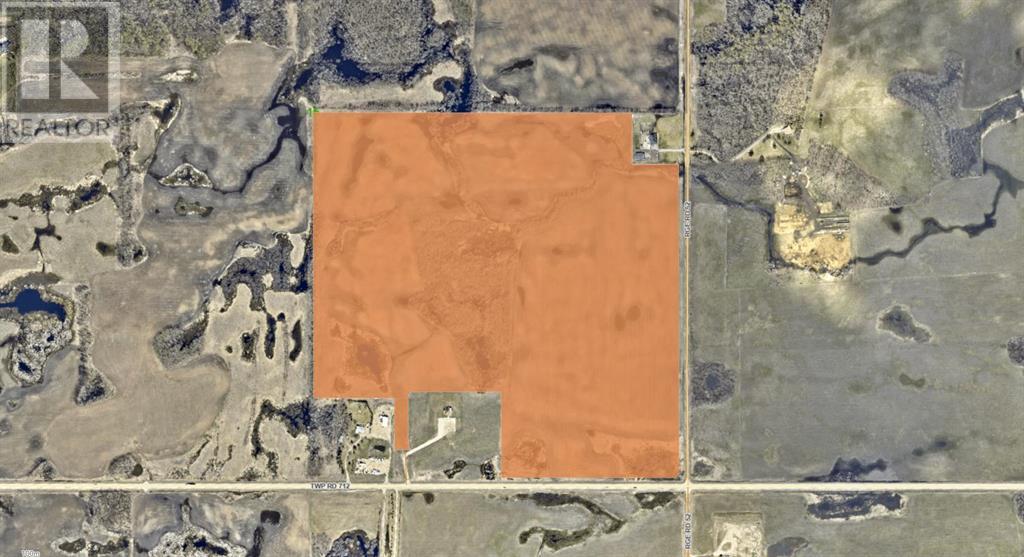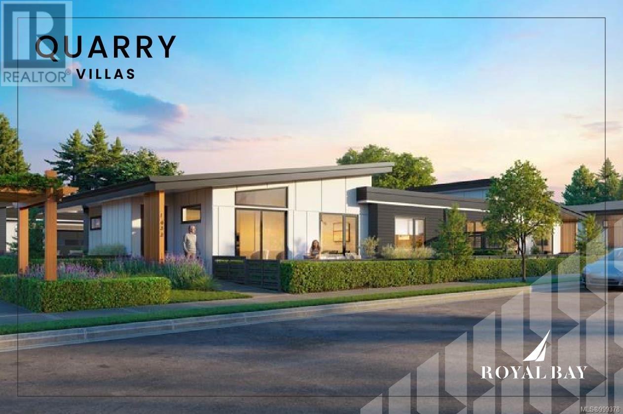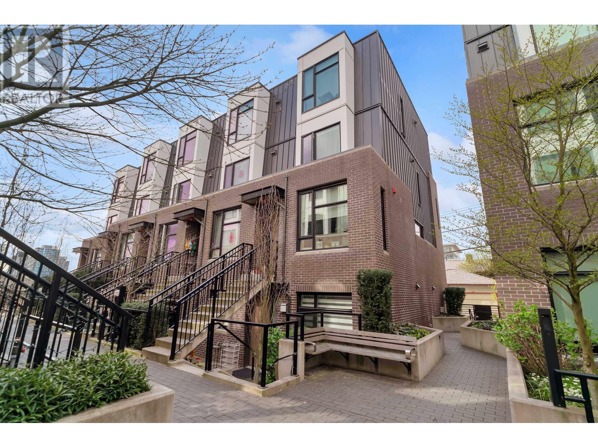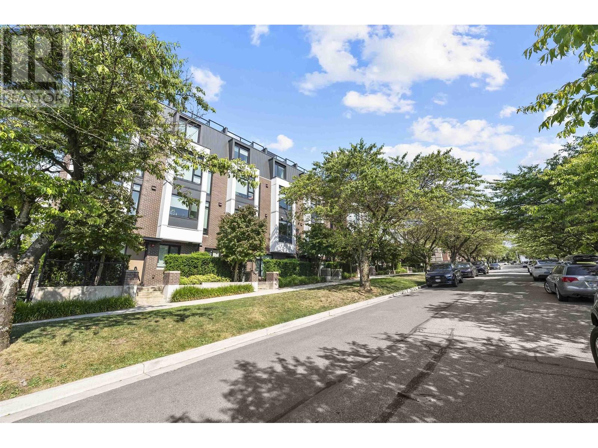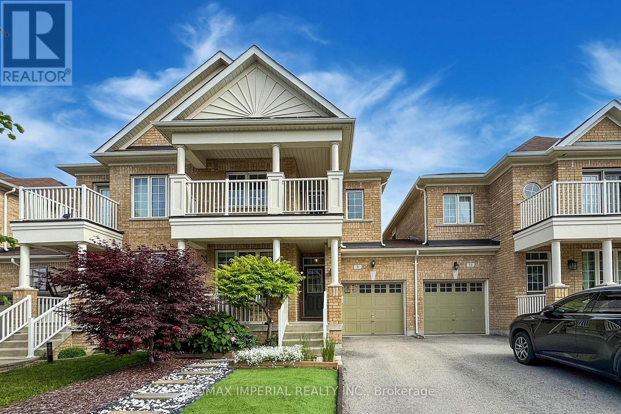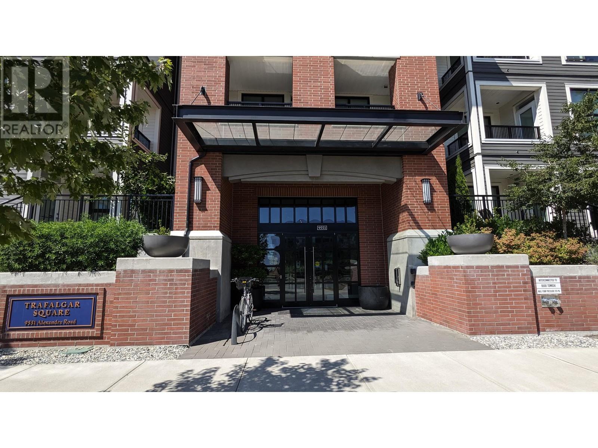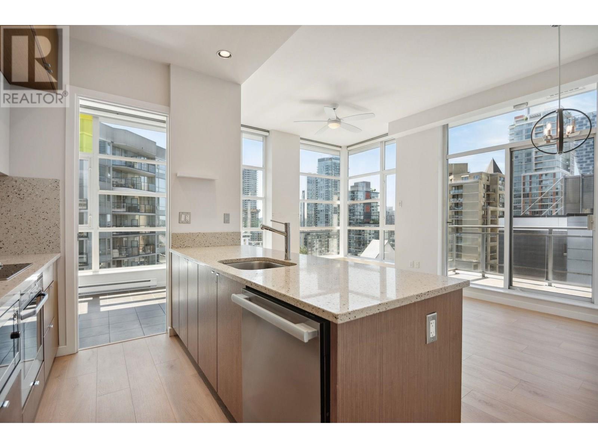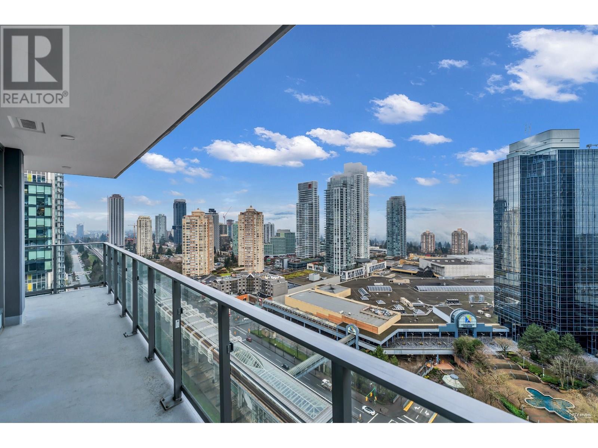174 Kingfisher Avenue
Woodstock, Ontario
A Rare Opportunity You Dont Want to Miss, located in Woodstock's highly sought after NE corner. Welcome to this stunning, move-in-ready home that truly checks every box. Nestled on a premium lot with no rear neighbours, backing onto a pond, this property offers privacy, tranquility, and a saltwater pool (2018) - perfect for summer entertaining or unwinding in your own backyard oasis. Extensively renovated over the last two years, the main floor has been fully redesigned to luxury standards, featuring an open-concept layout, premium finishes, and a seamless indoor-outdoor flow with new patio doors on both the main and basement levels. With 3+1 spacious bedrooms and 3.5 beautifully updated bathrooms, theres room for the whole family. The walk-out basement offers incredible flexibility, ideal for an in-law suite, teen retreat, or entertainment space, and now includes a brand new full bathroom with tiled shower and tub. Located minutes from the 401/403, great schools, parks, splash pad, and scenic walking trails, this home blends upscale living with everyday convenience. This is more than a home, its a lifestyle upgrade. (id:60626)
Revel Realty Inc Brokerage
116 Ambleside Crescent Nw
Calgary, Alberta
Priced to sell! Welcome to this exquisitely crafted spec home—the custom-built Pierce 3 model by Sterling Homes. Perfectly positioned on a conventional lot with a SOUTH-facing backyard, this three-story residence boasts 5 bedrooms and 4.5 bathrooms, seamlessly blending modern elegance with everyday comfort and functionality. Step inside to discover executive-level finishes, including 9' KNOCKDOWN CEILINGS, AUTOMATED Power Blinds, ALEXA Voice command controls, an OPEN-CONCEPT layout, and extra-large windows that flood the home with natural light. The Chef’s kitchen features a MASSIVE QUARTZ ISLAND, a BUILT-IN OVEN and MICROWAVE, a SMART FRIDGE with touchscreen, 6-burner KITCHEN AID GAS COOKTOP, and a dishwasher. A separate SPICE KITCHEN adds extra convenience, featuring an UPGRADED 6-burner Frigidaire GAS RANGE—ideal for those who love to cook and entertain. For added flexibility, the main level includes a BEDROOM and a FULL BATHROOM, making it an excellent space for guests, in-laws, or a private home office. The second floor is designed for both luxury and practicality. A vaulted bonus room creates an airy, sophisticated retreat. The PRIMARY SUITE is a true sanctuary, boasting a spa-like 5-piece ensuite complete with an oversized soaker tub, a glass stand-up shower, and dual vanities, as well as a walk-in closet. A SECOND BEDROOM SUITE with a walk-in closet and a private 4-piece ensuite offers comfort and privacy, while TWO ADDITIONAL BEDROOMS share a Jack & Jill 5-piece bathroom, providing plenty of space for the entire family. On the third floor, you'll find a VERSATILE BONUS ROOM with an exclusive PRIVATE BALCONY, offering unobstructed views. Whether used as a home office, fitness studio, entertainment lounge, or private retreat, this space is designed to adapt to your lifestyle. A convenient 2-PIECE BATHROOM completes this top-level haven. The 2-car garage and SIDE ENTRANCE provide convenience and ample storage, while the south-facing backyard with COMPLETE PRIV ACY in the front and back of the house ensures you’ll enjoy abundant natural light and a serene outdoor space. Builder’s rough grading has already been completed, making it ready for your personal landscaping touches. The basement includes a SECOND FURNACE, a SIDE ENTRANCE, and LARGE WINDOWS, making it ideal for a legal suite or in-law accommodations. A secondary suite would be subject to approval and permitting by the City/municipality. With its impeccable design, high-end upgrades, Energy Efficient home by Design, and functional layout, the Pierce 3 offers the perfect balance of style and practicality. Don’t miss your chance to own this exceptional property. (id:60626)
Skyrock
2257 Silverbirch Court
Burlington, Ontario
Beautiful home on a quiet dead-end street in sought after Headon Forest! This beautifully maintained 4-level backsplit showcases the perfect blend of space, comfort, and location. Main floor is Bright and has a functional layout with an eat-in kitchen and dining area, plus inside entry to the garage - so convenient! You'll also find a handy laundry room and 2-piece bath right on this level. Upper Level features 3 spacious bedrooms and a 4-piece bath with ensuite privilege to the Primary bedroom, which includes a generous walk-in closet. Lower Level, just a few steps down, relax in the warm and cozy family room with fireplace and walk-out to your private, fully fenced backyard - complete with patio and hot tub! Basement Level has a bonus space for a playroom, guest suite, or office, plus a gorgeous bathroom and a utility room with storage. The furnace and AC were both newly installed in 2024, offering comfort and energy efficiency for years to come. Double-wide driveway, mature trees, and a peaceful setting on a low-traffic street make this home a rare find. Enjoy the perks of top-rated schools, lush parks, trails, and playgrounds just steps away. Easy access to shopping, restaurants, transit, and the highway - everything you need is right at your doorstep. A true family home in a dream neighbourhood! (id:60626)
Real Broker Ontario Ltd.
818 Mcintosh Lane
Bowen Island, British Columbia
This 0.67-acre lot on Bowen Island offers a peaceful setting with stunning ocean views, perfect for building your dream home. With gently sloping terrain, there's ample space for a custom residence, two-car garage, garden, and private outdoor areas in the quiet community of Seymour Landing at Cowan Point. Fully serviced to the lot line with hydro, cable, Internet, sewer, and water, the property ensures an easy and efficient build. Just 15 minutes from Snug Cove and within walking distance to the beach and Bowen Island Golf Course, this lot combines convenience, recreation, and natural beauty in one of the island's most desirable locations. (id:60626)
Landquest Realty Corporation
196 Limestone Lane
Shelburne, Ontario
Seize the chance to own a stunning Brand New, 3280 SqFt , Detached Luxury Home in the charming town of Shelburne! This beautiful property features 5+1 Bed,4 Bath, a spacious 2-door Garage, and a Legal Partial finished Basement with endless possibilities. With spacious living and modern comforts, this home truly has it all! Inside, enjoy a Formal Living/Family & Dining Room, a dedicated Office Space for remote work, and a Gourmet Kitchen with a Breakfast Bar, a convenient pantry, and top-notch upgrades. The Main Floor boasts an impressive 11ft Ceiling, along with a Legal Side Entrance to the Basement. This home is also equipped for electric car charging and includes a water treatment system. Conveniently located near Shops, schools, parks, recreational activities, including hiking in nearby Mono Cliffs Provincial Park, as well as family-friendly events and festivals and more, everything you need is just moments away. Escape the hustle of the GTA for a peaceful community with less traffic and crime, all while enjoying easy access to amenities. With spacious living and modern comforts, this home truly has it all! Your dream home is waiting don't miss this incredible opportunity to own luxury in one of Ontario's most delightful towns! (id:60626)
Royal LePage Signature Realty
74019 24 - 25 Side Road
East Luther Grand Valley, Ontario
Step into a property that tells a story, not just of land and lumber, but of legacy, vision, and craftsmanship. This is no ordinary home. This is a builder's personal residence, imagined and meticulously created with the skillful hands of an old-world woodworker. At the heart of this 2.47 acre haven is a reimagined log home, where artistry meets authenticity. The hand crafted hemlock floors sourced from restored beams speak to a level of detail and reverence rarely seen today. Each board is unique, each nail driven with care. This home is more than beautiful; it's soulful. Follow the tree-lined driveway past small apple orchards and lush gardens to a fire pit area that seems made for storytelling under the stars. An outdoor kitchen area has been roughed in, the vision for outdoor living is already in motion, waiting only for your personal touch. Inside, you'll find picturesque windows that frame the natural beauty surrounding the home, along with tasteful upgrades like a stone backsplash that ties the rustic with the refined. A detached shop/garage sits on the property as well fully insulated, wired with power, and warmed by a wood stove, offering the perfect space for projects, storage, or creative pursuits. The property holds significant potential for additional residential dwellings, making it ideal for multi-generational living, guest cabins, or even income opportunities. It is also equipped with water and electrical hookups for a trailer or camper, adding yet another layer of flexibility to how the land can be enjoyed. This home is for the niche buyer, the one who understands and values craftsmanship over cookie cutter, soul over square footage. A place where old world techniques meet modern possibility. This isn't just a home. It's a handcrafted lifestyle. (id:60626)
RE/MAX Real Estate Centre Inc.
2 Sawmill Lane
Niagara-On-The-Lake, Ontario
Immaculate Bungalow in the Heart of Wine Country St. Davids! Welcome to easy, elegant living in this beautifully appointed 2+1 bedroom bungalow nestled in one of St. Davids most sought-after communities. The main level offers a bright and airy open-concept layout, featuring a chefs kitchen, spacious living room with fireplace, and a dining area that opens to a private deck with retractable awning perfect for enjoying the professionally landscaped gardens.The primary suite includes a walk-in closet and a private 3-piece ensuite. A versatile second bedroom or den, plus another full bathroom, complete the main level. Downstairs, you'll find a generous guest bedroom, an additional 4-piece bath, and a large finished family room, all designed with the same attention to detail and quality as the upper level.This home also features a double car garage and the convenience of a Home Owners Association that takes care of lawn maintenance, garden care, and snow removal offering truly maintenance-free living year-round. Located just minutes from wineries, golf, and all the charm Niagara has to offer, this is your chance to live comfortably and carefree in the heart of wine country. (id:60626)
Engel & Volkers Oakville
318 Fothergill Isle
Selwyn, Ontario
Come and stay a while at Fothergill Isle. If you have been waiting to take in the most dreamy sunsets with 100 feet of clean, swimmable waterfront then you have arrived at the right place. This expansive bungalow has three generous sized bedrooms including a primary with a 3 piece ensuite. The open concept living room dining room features a huge picture window with stunning westerly water views, a wood stove to cozy up on those colder winter nights, and decor touches that add some nostalgia. A sunroom adds an opportunity for a flex space as it's perfectly positioned overlooking the water. But wait there's more. This is all about main floor living. If you are looking for multi-generational opportunity, or an area for teens, this property offers an additional space with two more bedrooms, kitchenette, living room with wood stove and an additional 3 piece bathroom. All of this while you still have a breezeway to the two car garage. With just over 1/2 acre of property and a boathouse that has been grandfathered in you can turn this property into your sweet escape! Extras: Roof (2024) Furnace (2022) (id:60626)
Coldwell Banker Electric Realty
423 Fizet Avenue
Kelowna, British Columbia
Experience unparalleled comfort and flexibility in this meticulously updated home, ideally situated on a tranquil Kelowna cul-de-sac! The main level features 3 spacious bedrooms and 2 full bathrooms, complemented by a fantastic 1-bedroom, 1-full-bathroom in-law suite downstairs with a private entrance – easily expanded to two bedrooms for enhanced rental income or extended family living. This property is packed with premium features and recent upgrades: a brand-new AC, hot water tank, furnace, and all new plumbing were installed in 2024. You'll also appreciate the new dishwasher (2025), serviced gas fireplace (2025), and a 2016 roof with a 2025 moss treatment (5-year warranty). Step outside to a large, private, and fully fenced backyard oasis, complete with a hot tub (new 2010, heater 2023) and a luxurious hardwired dry sauna. Entertain with ease on your deck, featuring newly built stairs (2024), and enjoy lush landscaping thanks to the 6-zone inground sprinkler system. Further amenities include an oversized 2-car garage, central vacuum, a comprehensive hardwired security system (with separate controls for the suite), abundant storage, and an upgraded 200 amp electrical service. Don't miss this exceptional offering! (id:60626)
Royal LePage Kelowna
1749 Keppler Crescent
Peterborough West, Ontario
Beautiful all-brick home in the desirable Westmount neighbourhood. The backyard is thoughtfully landscaped and features a heated, inground saltwater pool, high-end hot tub, and durable composite decking - ideal for relaxing and entertaining. Enjoy added privacy with no rear neighbours, backing onto a quiet church yard. Inside, the designer kitchen includes a massive quartz island, stainless steel appliances and built-in beverage fridge. The second-floor family room has vaulted ceilings and oversized windows - could easily be converted into an additional large bedroom. The finished basement features bright windows, a large recreation area, additional bedroom and bathroom plus room to spare for a workout area and/or additional storage. See attached feature sheet for a comprehensive list of upgrades and renovations. (id:60626)
Royal Heritage Realty Ltd.
4607 West Saanich Rd
Saanich, British Columbia
OPEN SAT Aug. 2nd 12-1:30pm. This spacious 2,080 sq. ft. single-level home features 3 beds and 2 bathrooms, offering generous living space and ample storage. Thoughtfully designed by its original owner, it boasts large rooms, wide hallways, and wide doors making this a wheelchair friendly home. A cozy propane fireplace adds warmth, creating a welcoming atmosphere. Situated on a beautifully tree-lined .72-acre lot, this property is a private oasis, surrounded by mature trees and lush greenery. The expansive yard offers endless possibilities for gardening, entertaining, or providing a safe space for pets to roam. With a greenhouse, 2 large sheds, smaller shed, chicken coop and garden this property has it all. Conveniently located near top-rated schools, shopping, and recreational amenities, this home perfectly blends seclusion with accessibility. Whether you're looking for tranquility, space, or long-term comfort, this stunning retreat is ready to welcome you home! (id:60626)
Coldwell Banker Oceanside Real Estate
2724 Maple St
Cumberland, British Columbia
Step into modern comfort with this immaculate 3 bed + den home, perfectly designed for today’s lifestyle. The home is 2178sqft of open plan living with 9ft ceilings on the main. The bright main level features a den for your home office or hobby space & the stylish kitchen has crisp white cabinetry, quartz countertops, a central island with eat-up bar & stainless appliances. The cozy living room offers a welcoming fireplace & large windows fill the space with natural light. Sliders lead to a nicely landscaped, fully fenced yard complete with garden shed, patio with electric awning for shade & plenty of room to relax or entertain. All three bedrooms are upstairs, including a luxurious primary suite with spacious walk-in closet & spa-like ensuite featuring double sinks, a walk-in shower & heated towel racks. The double garage has an epoxy-coated floor for easy maintenance & there’s an EV charging station roughed in. Heat pump for efficient heating & cooling. Still under new home warranty. This is the total package—modern, move-in ready & meticulously maintained! Walking distance to the Village of Cumberland. (id:60626)
RE/MAX Ocean Pacific Realty (Cx)
34962 Mt.blanchard Drive
Abbotsford, British Columbia
LOCATION! LOCATION! LOCATION! PRIME LOCATION IN EAST ABBOTSFORD on a quiet Cul-de-sac, this Rancher comes complete with a full basememt and this home is situated on a large 8300 SQ FT lot with ample room to park your RV, Boats and other....on a seperate driveway located next to the Double Garage. This home also boasts 4 Bedrooms, a main floor laundry room, a spacous kitchen and eating area, which opens to the large Dining Room and the Living Room is hi-lited with a Vaulted Ceiling and a Gas Fireplace. Basement is partially finished and waiting for your finishing ideas. The back and side yards are ideal for pets and kids, family BBQ's and or gatherings, gardening or just reading a book in the quietness of the yard. NEED A QUICK POSSESSION....THEN THIS IS THE ONE!!!! Call today! (id:60626)
Royal LePage Little Oak Realty
25 Keeley Lane
Portugal Cove - St. Philips, Newfoundland & Labrador
WATERFRONT EXECUTIVE HOME ON MURRAYS POND. 3/4 building lot. New subdivision WATER'S EDGE with new construction homes. Water's Edge in scenic Portugal Cove St.Phillips. Three bedroom two storey home. Large open main floor plan with an inviting kitchen great room and dining room. Two full bathrooms plus a powder room. Fully Serviced. Double car garage. Covered front deck. Quality homes by YORK Developments. (id:60626)
RE/MAX Infinity Realty Inc. - Sheraton Hotel
5 Monarch Way
Rustico, Prince Edward Island
Welcome to The Vault - PEI's Newest Dream Home. Located in the exclusive Monarch Estates in Cymbria, PEI. The Vault offers a rare opportunity to experience coastal luxury with modern innovation. Situated beside the Rustico Golf Course and less than 15 minutes from Charlottetown, Cavendish and Rustico, this prime location combines the serenity of countryside living with easy access to the island?s most desirable destinations. This 3 bedroom, 2.5 bath architectural masterpiece is designed with superior craftsmanship and high-end finishes. Constructed with ICF (Insulated Concrete Form) from top to bottom, it delivers exceptional energy efficiency, durability, and year-round comfort. The steel framing and metal roof enhance the home's strength and longevity, while the expansive windows capture breathtaking water views, flooding the interior with natural light. Monarch Heights is a carefully planned collection of modern-inspired homes in one of PEI's most stunning coastal locations. As a buyer, you will have the rare chance to collaborate with an award-winning designer to customize the finishes, creating a home that reflects your unique style and taste. From luxurious fixtures to bespoke design elements, you can make The Vault truly your own. Whether you're moving to PEI or investing in a summer retreat, our streamlined process makes building from anywhere simple and stress-free from start to finish. Enjoy direct water access, perfect for kayaking, paddleboarding, or simply relaxing by the shore. The thoughtfully designed open-concept layout offers a seamless flow, ideal for both entertaining and everyday living. The Vault isn't just a home, it's a lifestyle, offering unmatched elegance, comfort, and a connection to PEI's natural beauty. (id:60626)
RE/MAX Charlottetown Realty
Se-15-71-5-W6
Rural Grande Prairie No. 1, Alberta
Development Parcel!! 136.93 acres of land just SE of Grande Prairie. This land is currently being farmed but would be a great future phase of Heritage Estates -which is a new acreage community with the first phases planned on the adjacent quarter to the West of this parcel (MLS# A2123374). Located East on 68 Avenue (Twp Rd 712) just past Sandy Ridge Estates and Maple Ridge Estates to Range Rd 52, along the North side of 68 Ave/Twp 712 and West side of RR 52. (id:60626)
RE/MAX Grande Prairie
7 3638 Restoration Way
Colwood, British Columbia
Unit 7 - V1 layout, Villa/Patio Home | 1-Level Living | Est. Comp Feb 2026 Luxury & convenience in this single-level villa, just mins from the beach & Commons Retail Village with shops, dining, & amenities. Inside, 9’ ceilings & vaulted living areas create an airy feel, natural light pouring into the open-concept plan. Chef’s kitchen features stone counters, premium appliances, & 2-tone cabinetry with standout finishes. Spacious primary offers a walk-in closet & spa-like ensuite, plus a 2nd bedroom & elegant main bath. Designer Dark selected interior colour scheme, now including the curated upgrades of a stylish Fireplace, Heated Ensuite Flooring & LED Lights in the Living Rm. Includes double garage and crawlspace for storage. Royal Bay is an award-winning seaside community with trails, parks, and greenways. Visit the HomeStore at 394 Tradewinds Ave, open Sat–Thurs from 12–4 pm. All measurements approx. Price is plus GST. Photos shown are of a similar show home. (id:60626)
RE/MAX Professionals
7619 Yukon Street
Vancouver, British Columbia
Perron is a boutique collection of 31 garden homes and townhomes situated next to Winona Park in Vancouver's West Side. Located on Yukon Street and West 59th Avenue, Perron offers amazing access to nature, prestigious West Side schools, skytrain, urban amenities, diverse dining options, and recreation. This beautiful two bedroom two bath garden home features full-size Bosch appliances and an expansive patio off your entry. It also includes Air conditioning, one storage unit and 2 parking spot. Please call for showings. (id:60626)
Grand Central Realty
7605 Yukon Street
Vancouver, British Columbia
Perron is a boutique collection of garden homes built by renowned developer Listraor, celebrated for their commitment to quality and thoughtful design. Ideally situated just across from the picturesque Winona Park, this residence offers the perfect blend of urban sophistication and serene park-side living. This beautifully designed 2-bedroom, 2-bathroom home showcases modern interiors focused on livability and style. Enjoy the upscale feel of thick Caesarstone countertops, sleek open shelving, and full-sized Bosch appliances in a gourmet kitchen that´s as functional as it is elegant. J.W. Sexsmith Elementary is just steps away. Churchill secondary is close by. (id:60626)
RE/MAX Select Properties
9 Kellington Trail
Whitchurch-Stouffville, Ontario
Gorgeous 2-storey freehold townhome, Original Owner! 9" Ceiling on Main, Fabulous Kitchen With Upgraded Granite Counters & Stainless Steel Appliances! Family-Sized Breakfast Area With Breakfast Bar & Walk-Out To Yard! Family Room With Gas Fireplace! Hardwood Floor Throughout. Spacious Master Bedroom With Walk-In Closet & Luxurious Ensuite Bathroom, upgraded countertop and glass Stand Shower! 2nd Floor One of a Kind Walk-out Balcony! Walk-in Closet In 2nd Bedroom. One side is connected to the garage only !Two-Car Driveway! No Sidewalk. Excellent Location, Walk To Park, Schools, Rec Centre & Shopping! (id:60626)
RE/MAX Imperial Realty Inc.
426 9551 Alexandra Road
Richmond, British Columbia
"Trafalgar Square II" built by famous Polygon. This top level northwest facing unit 1,156 sq. ft., 3 bedrooms, 2 bathrooms, 1 balcony, corner unit facing inner garden. 12' ceiling in living/dining/2 bedrooms. The unit boasting modern gourmet kitchen with high end appliances. Building amenities includes yoga room, gym, billiard, meeting room, play area and more. Easy access to Walmart, restaurants, shops and more. Finished area taken from BC Assessment, in suite area measured by listing agent. Asking price below B.C. Assessment $1,035,000. Month to month tenanted at $2570/month. NO TOUCH BASE, text or call for fast reply. All measurements are approximate, buyer to verify if deemed important. (id:60626)
Sutton Group-West Coast Realty
1206 1205 Howe Street
Vancouver, British Columbia
ALTO by Anthem Properties! BEST layout High-floor bright CORNER 2 Bed, 2 Bath + Den & Flex home soaring 10´ ceilings, expansive windows - ton of natural light. The thoughtful layout offers separated bedrooms for added privacy and natural flow. Enjoy vibrant city views from your 100+ square ft balcony, complete with upgraded BRAND NEW FLOORING. The chef´s kitchen boasts sleek stone counters, full-height cabinetry with pantry storage, full-size stainless steel appliances, and an upgraded dishwasher. Building amenities include a 7th floor rooftop patio with BBQs for summer gatherings, a 3rd floor lounge, ample visitor parking. Located in prime Downtown Vancouver close to transit. 1 parking and 1 storage locker included. (id:60626)
Rennie & Associates Realty Ltd.
226 2008 Pine Street
Vancouver, British Columbia
Central location . Concrete construction corner unit with 2 bedroom & den , 2 bathroom and has Geothermal heating & air cooling system. This home features an open kitchen with loads o f cupboard space , Stainless steel appl iances , Gas cook top & gorgeous c o unters . A spacious deck to enjoy the beautiful city views. Prime False Creek location, near Graville Island, shopping, cafes & restaurants. (id:60626)
Royal Pacific Riverside Realty Ltd.
2008 6511 Sussex Avenue
Burnaby, British Columbia
Highline Sky Estates, the luxury living meets stunning views across the Lower Mainland. Funcional layouted 3 bedroom 2 bathroom boast with InForm Italian kitchen cabinets, Miele appliances, 9' ceilings, electric blinds, and marble-clad walls in the primary bathrooms, creating a spa-like ambiance for relaxation. Club grade amenities on the 4th and 11th floors, providing exclusive leisure and entertainment options plus 24-hour concierge service. The SkyTrain station and Metropolis at Metrotown are just across the street, offering urban conveniences and cultural attractions, defining a lifestyle of unparalleled convenience and connectivity. Open House: April 19 (Sat) 2-4pm (id:60626)
RE/MAX Crest Realty
Sutton Group-West Coast Realty

