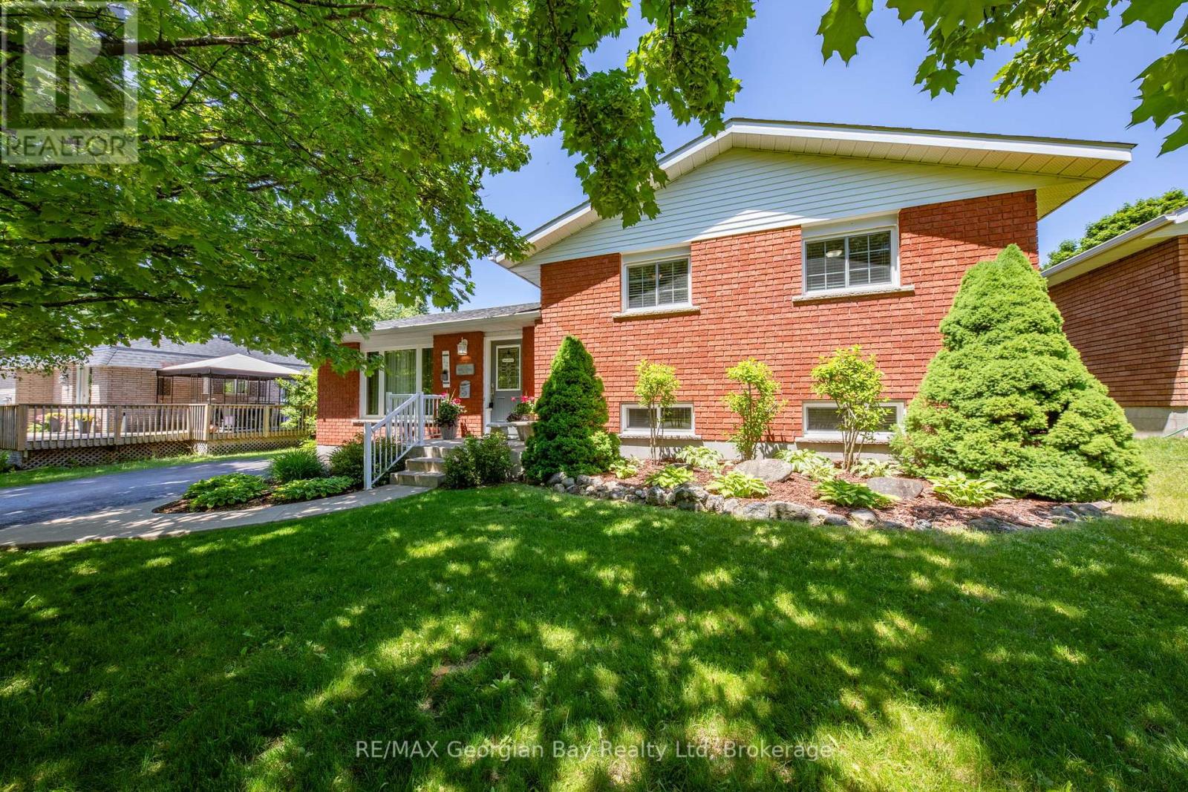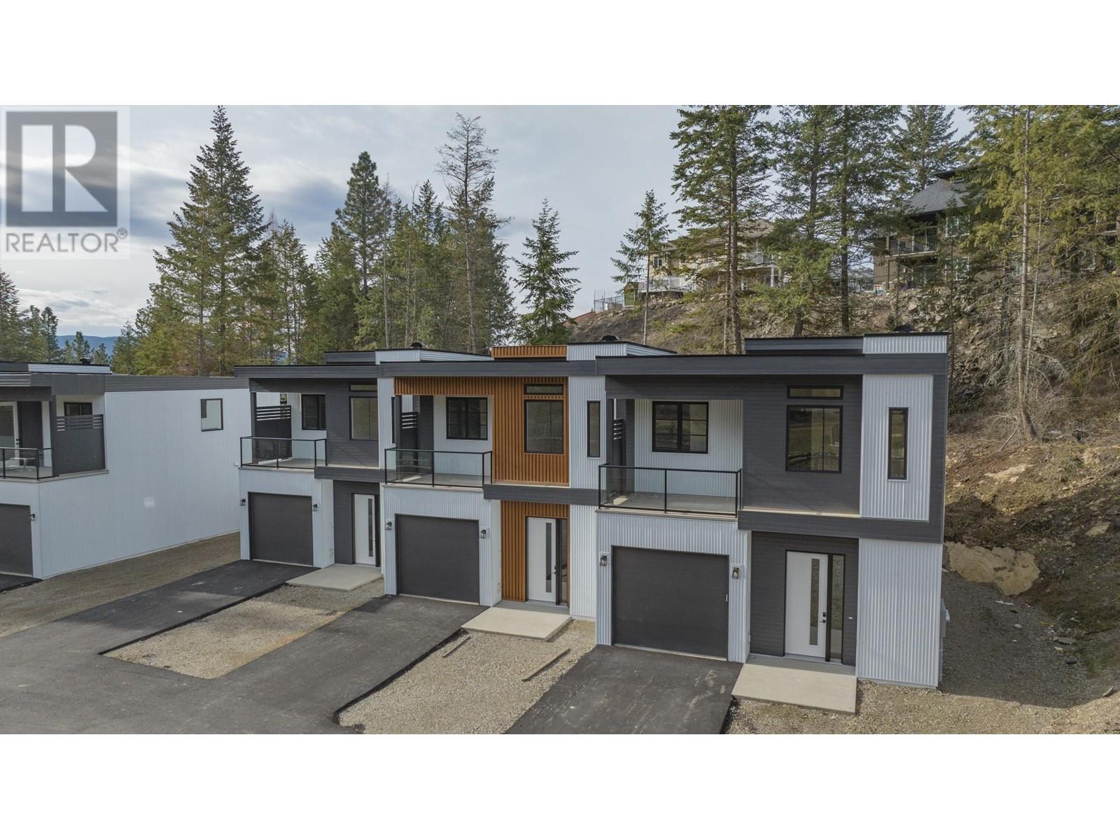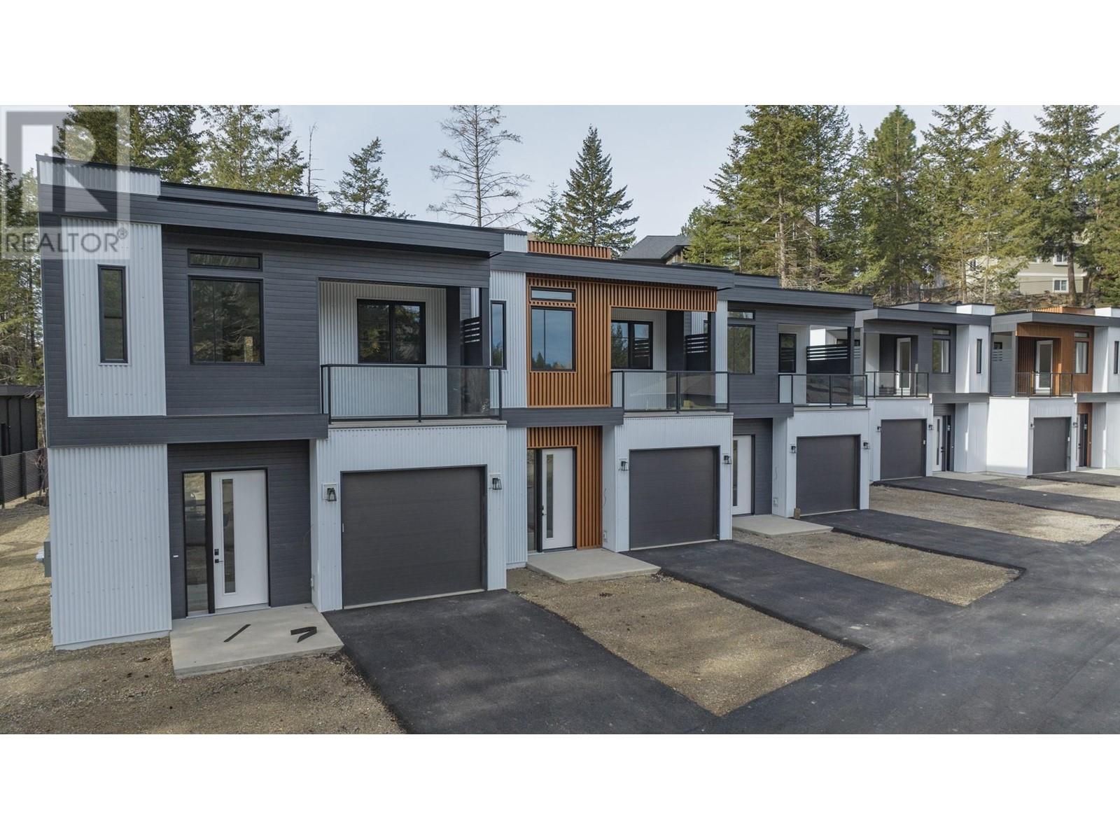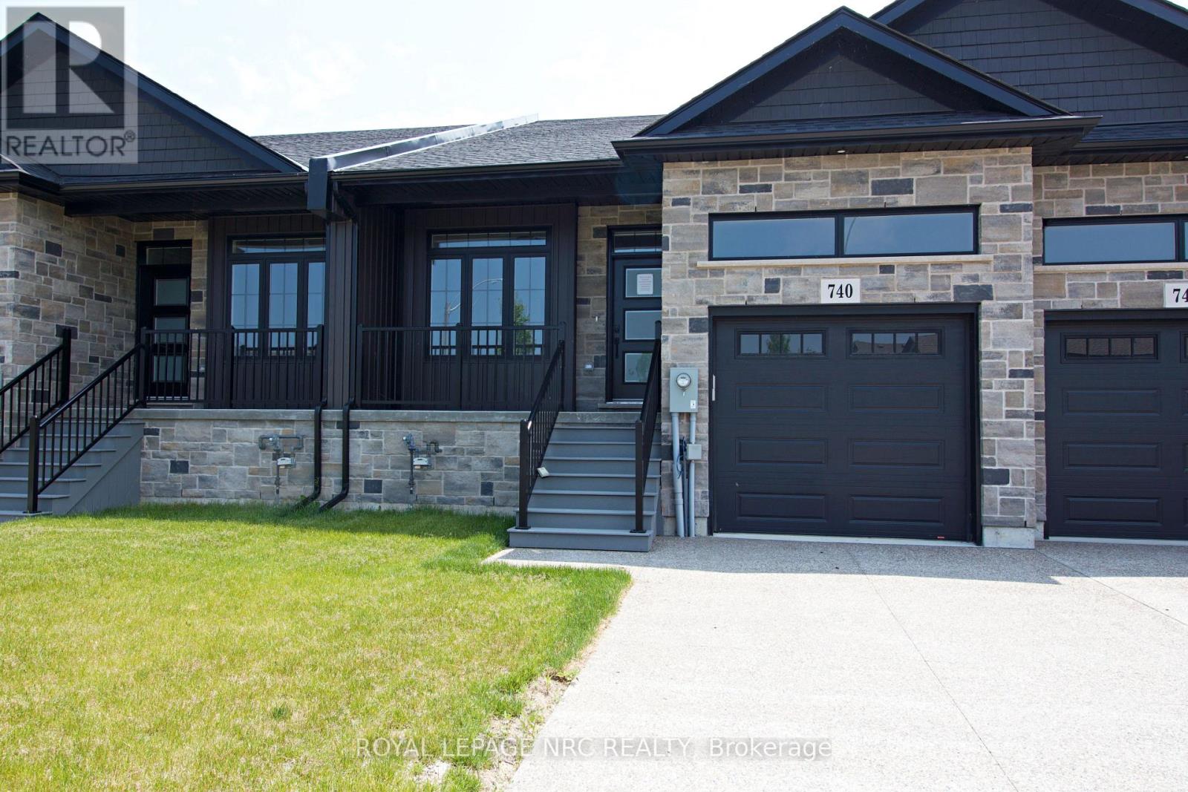32 Bonaventure Place
Penetanguishene, Ontario
A perfect 3-bedroom family home. This beautiful all-brick house is in a great neighbourhood. Features include kitchen, living & dining areas, 2 baths, full finished basement with large rec-room and whole other level below with tons of storage. An Immaculate backyard with deck area, manicured trees, and gardens. Paved driveway, forced/ central air, gas heat, the list goes on. Pride of ownership. (id:60626)
RE/MAX Georgian Bay Realty Ltd
9188 Tronson Road Unit# 4
Vernon, British Columbia
Priced to provide eligible first time home buyers with 100% rebate on GST, and exemptions from Property Transfer Tax! Experience luxury living in this beautifully designed modern townhome- only 6 available! Nestled in the highly desirable community of Adventure Bay with easy access to amenities such as hiking and tennis courts, along with private beach access and boat launch. Each unit comes with a storage container in a secured area, and for a limited time, buyers will receive a top of the line Simolo Customs, street legal electric golf cart included with purchase. This newly built unit is the perfect blend of sophistication, comfort, and convenience- a home designed to impress. Featuring sleek, high-quality finishes and spacious, light-filled rooms throughout the home. The open-concept layout boasts a gourmet kitchen with granite countertops, premium appliances, and stylish cabinetry, perfect for hosting family and friends. Ample storage is provided with a large walk in closet off of the primary bedroom, along with custom cabinet space in each of the accompanying rooms. Both the primary bedroom and backyard patios provide for a great space to relax during the Okanagan summer mornings/evenings. Tour around the community and enjoy the serene lake views in all directions. Take your street legal golf cart down to the private lake access and sandy beach. Boat launch and buoy.This home has it all- its modern and elevated appeal partnered with a location that offers a peaceful retreat from city limits can’t be beat. (id:60626)
Coldwell Banker Executives Realty
9188 Tronson Road Unit# 3
Vernon, British Columbia
Priced to provide eligible first time home buyers with 100% rebate on GST, and exemptions from Property Transfer Tax! Experience luxury living in this beautifully designed modern townhome- only 6 available! Nestled in the highly desirable community of Adventure Bay with easy access to amenities such as hiking and tennis courts, along with private beach access and boat launch. Each unit comes with a storage container in a secured area, and for a limited time, buyers will receive a top of the line Simolo Customs, street legal electric golf cart included with purchase. This newly built unit is the perfect blend of sophistication, comfort, and convenience- a home designed to impress. Featuring sleek, high-quality finishes and spacious, light-filled rooms throughout the home. The open-concept layout boasts a gourmet kitchen with granite countertops, premium appliances, and stylish cabinetry, perfect for hosting family and friends. Ample storage is provided with a large walk in closet off of the primary bedroom, along with custom cabinet space in each of the accompanying rooms. Both the primary bedroom and backyard patios provide for a great space to relax during the Okanagan summer mornings/evenings. Tour around the community and enjoy the serene lake views in all directions. Take your street legal golf cart down to the private lake access and sandy beach. Boat launch and buoy. This home has it all- its modern and elevated appeal partnered with a location that offers a peaceful retreat from city limits can’t be beat. (id:60626)
Coldwell Banker Executives Realty
14 Versant Path Sw
Calgary, Alberta
Welcome to the Concord 2 by Broadview Homes, coming soon to the beautiful community of Vermilion Hill! This 1,717 sq ft home offers 3 bedrooms, 2.5 bathrooms, and an oversized double detached garage. Quaintly situated on a traditional garden lot, south front facing a greenspace park. Designed with function and flexibility in mind, the main floor features a versatile flex room—perfect for a home office or playroom—and an open-concept layout ideal for entertaining. The Hardie Board exterior adds lasting curb appeal, while the interior boasts a spacious primary retreat with a walk-in closet and a luxurious 5-piece ensuite with dual sinks, a soaker tub, and separate shower. Set for an end of 2025 possession, this is your opportunity to personalize interior selections and make this home truly yours. Located in sought-after Vermilion Hill SW, with easy access to parks, pathways, and major routes. Don’t miss this chance to build your dream home with Broadview! (id:60626)
Bode Platform Inc.
740 Clarence Street
Port Colborne, Ontario
Step into the epitome of quality with these breathtaking freehold townhouses nestled in Port Colborne's most sought-after neighborhood, just a stone's throw from the enchanting Quarry. Behold, the only townhouse in the vicinity boasting a driveway already adorned with sleek Concrete Aggregate and flawlessly sealed to perfection. These aren't just any townhouses; they're the pinnacle of modern luxury, offering all the lavish amenities you could ever desire in a bungalow, mere minutes from the serene shores of Lake Erie. Crafted by a renowned local Niagara builder who knows how to do it right, these luxury townhouse bungalows redefine elegance. Each of the townhouses feature a stunning 10' by 10' deck, accessible through a grand 9' foot slider equipped with convenient internal blinds. For those seeking even more, an upgrade to a water-resistant storage system below is available, ensuring no detail is overlooked .No expense has been spared in creating these masterpieces. The main floor boasts exquisite engineered hardwood throughout, complemented by soaring 9-foot ceilings that elevate the sense of grandeur. The striking black aluminum railing adds a touch of sophistication to the composite stairs, while the kitchen and bathrooms showcase stunning Quartz countertops that require minimal upkeep. Five modern appliances are included, along with the convenience of main-floor laundry. The pièce de résistance? A gorgeous gas fireplace, adorned with crisp white shiplap and a matching engineered hardwood mantle, creating a warm and inviting focal point that will leave you in awe. Indulge in the finest luxury townhouse bungalows Port Colborne has to offer your dream home awaits! (id:60626)
Royal LePage NRC Realty
50 46360 Valleyview Road, Promontory
Chilliwack, British Columbia
Welcome to Apple Creek! This spacious 2 storey boasts new roof, vinyl fencing and fresh exterior paint. Walk out basement end unit offers plenty of space for the entire family with 4 large bedrooms including a master with huge walk in closet, 3 1/2 baths including an en-suite with separate tub and shower and a huge rec room in the bright basement. This unit is in the prime location in the complex with plenty of greenspace and a complex playground behind (great for kids). Updated appliances in kitchen, corner fireplace in the family room with stone accents. This place does not feel like a townhome with over 2600 sq ft and a large double garage with brand new garage door and extra insulation installed above the garage. Apple Creek offers a great clubhouse as well. (id:60626)
Sutton Group-West Coast Realty (Abbotsford)
42 - 250 Sunny Meadow Boulevard
Brampton, Ontario
Welcome to this beautiful and spacious 2-bedroom stacked townhome. Located in a highly sought-after, family-friendly neighborhood. This bright corner unit offers an abundance of natural light through full-size windows and features a stylish open-concept layout perfect for modern living. Freshly painted throughout. Attached garage with separate entrance and Garage door opener. Bright living and dining area. Modern kitchen with walk-out to a huge private terrace via double-door entry perfect for entertaining. Convenient in-unit laundry located on the second floor. This prime location puts you within walking distance to grocery stores, banks, library, fast food restaurants, schools, and public transit. You're also just minutes from Highway 410, major malls, and the hospital. Don't miss this opportunity to own a move-in-ready home in a well-connected and vibrant community! (id:60626)
Homelife Woodbine Realty Inc.
11 Suffolk Street
Ottawa, Ontario
Located on a quiet street in central Ottawa, this 3-bedroom, 2-bathroom back split offers the perfect opportunity for families or renovators looking to add their personal touch. Well cared for and full of potential, this home is ready for its next chapter.Step into a bright, functional main floor layout featuring a spacious living and dining area with large windows that fill the space with natural light. The kitchen is well laid out and ready for updates to match your style.Upstairs, find two comfortable bedrooms and a full bathroom. The third bedroom is located on the lower level, offering privacy and flexibility ideal for guests, a teen retreat, or extended family. This level also includes a second full bathroom, a cozy family room, and a dedicated office or study that could easily be converted into a fourth bedroom.Outside, enjoy the private backyard lined with mature hedges, offering a sense of seclusion and plenty of space for kids to play, garden, or relax. A two-car garage adds convenience with ample room for parking and storage.Close to schools, parks, shopping, and transit, 11 Suffolk Street is a solid home with great bones in a sought-after location. Some cosmetic updates will go a long way - come see the potential for yourself.Book your showing today and imagine the possibilities! (id:60626)
RE/MAX Absolute Walker Realty
1218 Otter Lake Cross Road Lot# Lot 3
Armstrong, British Columbia
A very unique opportunity awaits the buyer who makes this property their own. 1218 Otter Lake Cross Road sits on a fenced-in large lot at .34 of an acre, with lovely brick patio in back, huge garden and extra storage building with child's play area on second floor. The unassuming 'double' bay garage in front is 3 cars deep on both sides with an electric car charging station, electric heater, high output exhaust fan and pellet stove. This 6 car garage/shop is an absolute dream for the car enthusiast, mechanic or wood worker. The new metal roof supports a South facing solar array that keeps your electric bill as close to zero as you can get. Sellers have an electric car and the December 2024 Hydro bill was only $1.46 (for two months)!!! 3 beds, two baths, large living room with wood fire heat and a stunning valley view. A large family room at main entrance provides a natural office space and extra living space to round out this lovely little rancher. New hot water tank 2025, upgraded electrical panel 2024 (was part of solar upgrade) and will support an increase to 200 amps. Circular driveway in front off of Otter Lake Cross Road. Water is from the Larkin water district, which is one of (if not the) best water sources in the valley. Garage was built under permit and has a legal variance in place for proximity to lot line. An excellent opportunity for Rancher living, with a huge fenced yard, garden, amazing view and 6 car garage/shop to utilize as you see fit!! (id:60626)
RE/MAX Vernon
359 Westwood Drive
Kitchener, Ontario
Welcome to 359 Westwood Drive, a beautifully updated 4-bedroom, 2-bathroom home that blends modern style with timeless charm. Located in a quiet, family-friendly neighborhood in Kitchener, this property offers spacious living areas, stylish updates, and an expansive backyard—making it the perfect place to call home. Highlights include an updated kitchen, flooring and light fixtures. A fully finished basement with a wood burning fireplace. A large treed backyard with a firepit to spend summers with friends and family. This home offers the perfect blend of comfort, convenience, and a prime location. Don’t miss out – schedule your visit today and see why this is the family home you’ve been searching for! (id:60626)
Exp Realty
546 Cudmore Crescent
London South, Ontario
Welcome to this spacious and fully finished 3-bedroom, 3-bathroom home located in the vibrant and growing community of Summerside in London, Ontario. Thoughtfully designed with modern living in mind, this move-in-ready gem offers over two floors of stylish comfort, abundant natural light, and excellent functionality.The main floor features a bright, open-concept layout with a well-appointed kitchen, breakfast bar, and a generous dining and living area anchored by a cozy gas fireplace perfect for hosting or relaxing. A convenient main floor laundry closet adds to the homes everyday practicality. Upstairs, you'll find a large second-floor family room with a second gas fireplace a perfect space for movie nights or a quiet reading retreat. The spacious primary bedroom boasts a 4-piece cheater ensuite, offering both privacy and comfort, while two additional bedrooms provide flexibility for family, guests, or a home office.The fully finished basement adds exceptional value, complete with a 3-piece bathroom, ample storage areas, and plenty of space for a home gym, rec room, or additional living area.With parking for up to 4 vehicles, this home is ideally located just steps from parks, a splash pad, scenic walking trails, and is minutes from schools, shopping, and all major amenities. Easy access to Highway 401 makes commuting a breeze. A perfect opportunity for families, first-time buyers, or investors, this is Summerside living at its best! Furnace and Central air replaced 2018, Gas fireplaces from Goemans, Roof was completely replaced approximately 7 yrs ago. (id:60626)
The Realty Firm Inc.
10 Stonehedge Close
Gravenhurst, Ontario
Welcome to 10 Stonehedge Close in the community of Pine Ridge. An Excellent Opportunity to live in this sought after adult living community. Built on a large and well maintained lot with a walkout to the rear deck with power awning. This popular Severn Model offers open concept living with a large living room, gas fireplace, hardwood floors, main floor laundry and an updated kitchen. This spacious primary bedroom has a walk in closet and 3 piece ensuite bathroom. A large window gives you a wooded private view. The unfinished basement is an opportunity for a hobby room or workshop. Steps from the Pineridge Clubhouse, Mailboxes, Medical Centre and close to grocery stores and restaurants. New Roof in 2017, new front door 2018, new electric awning in 2023. The sump-pump has a battery backup installed in 2025. This two bedroom, two bathroom is move in ready and pride of ownership is seen throughout (id:60626)
Royal LePage Terrequity Realty














