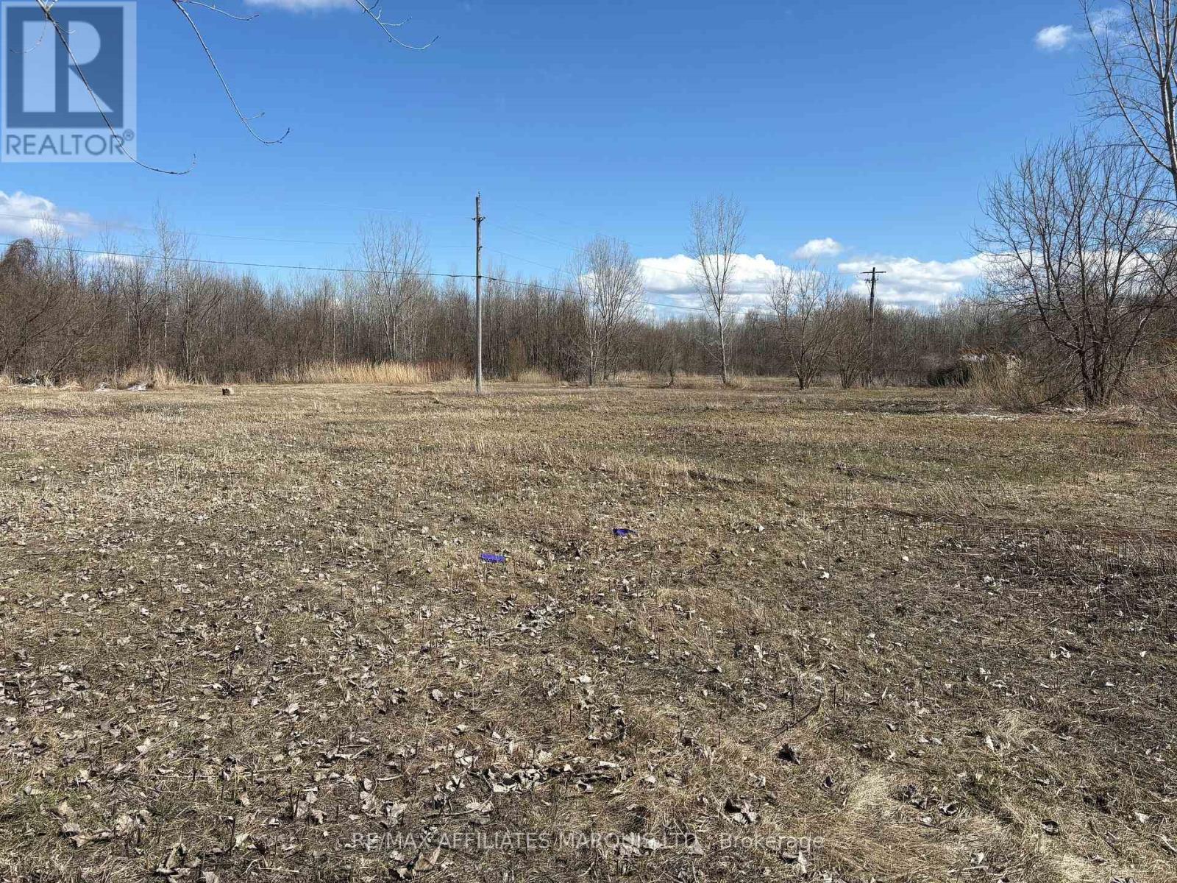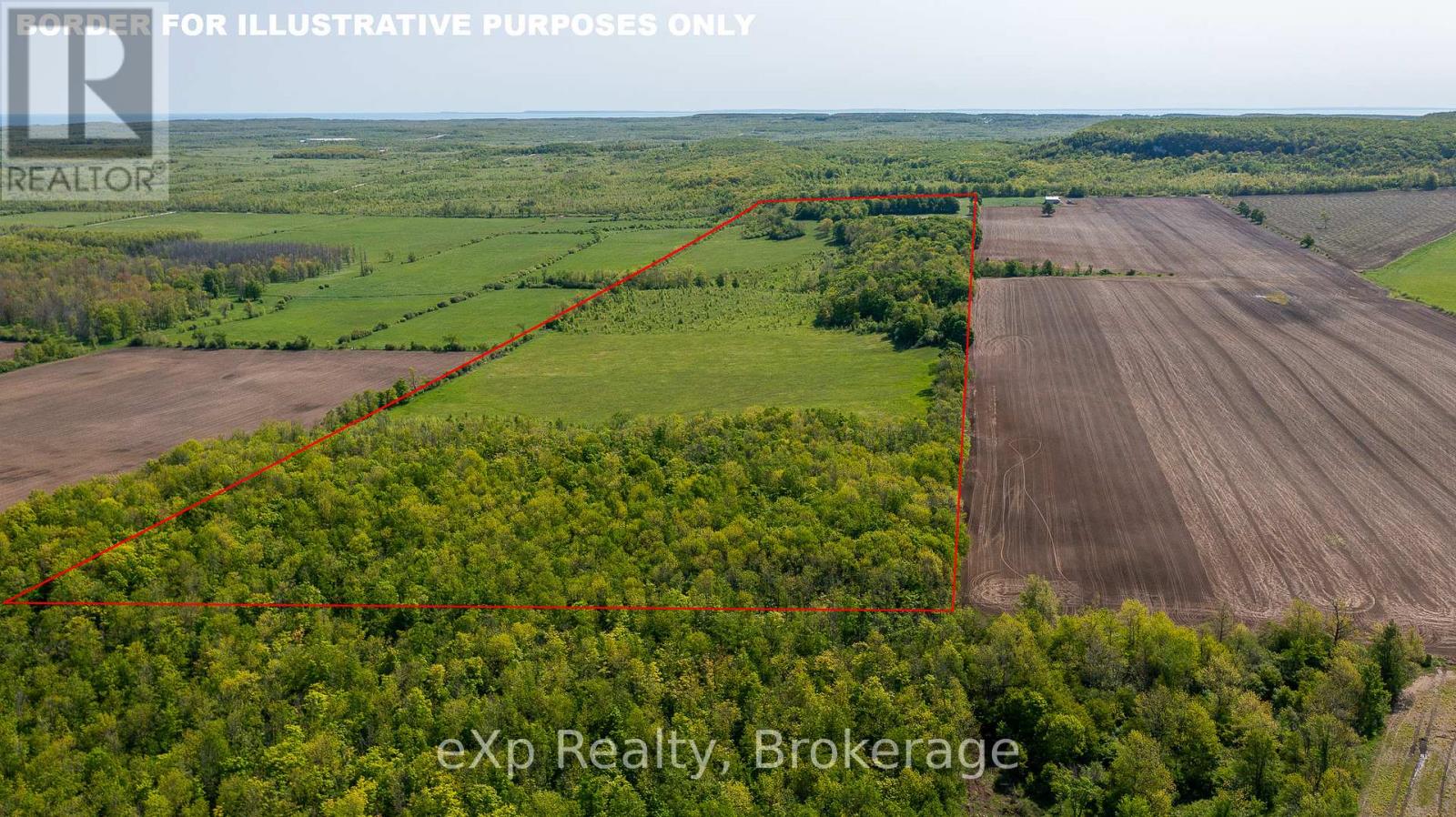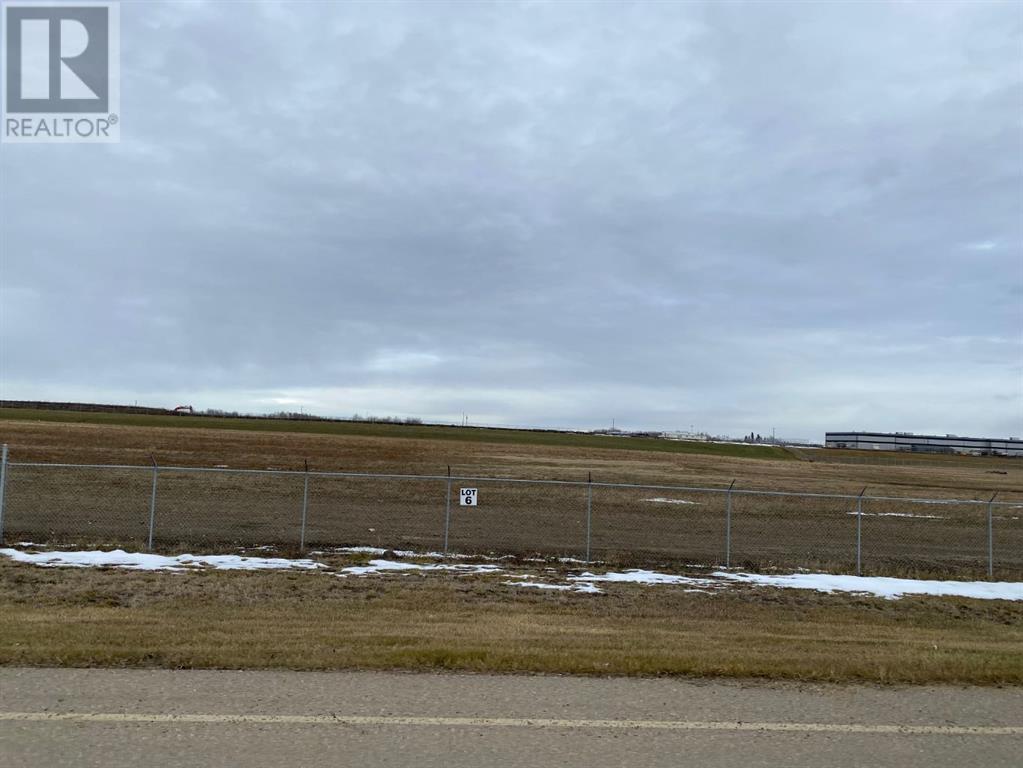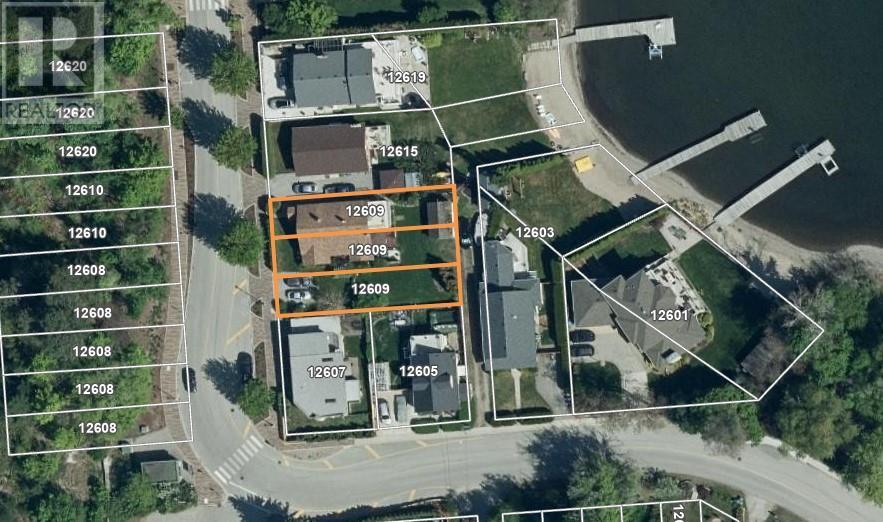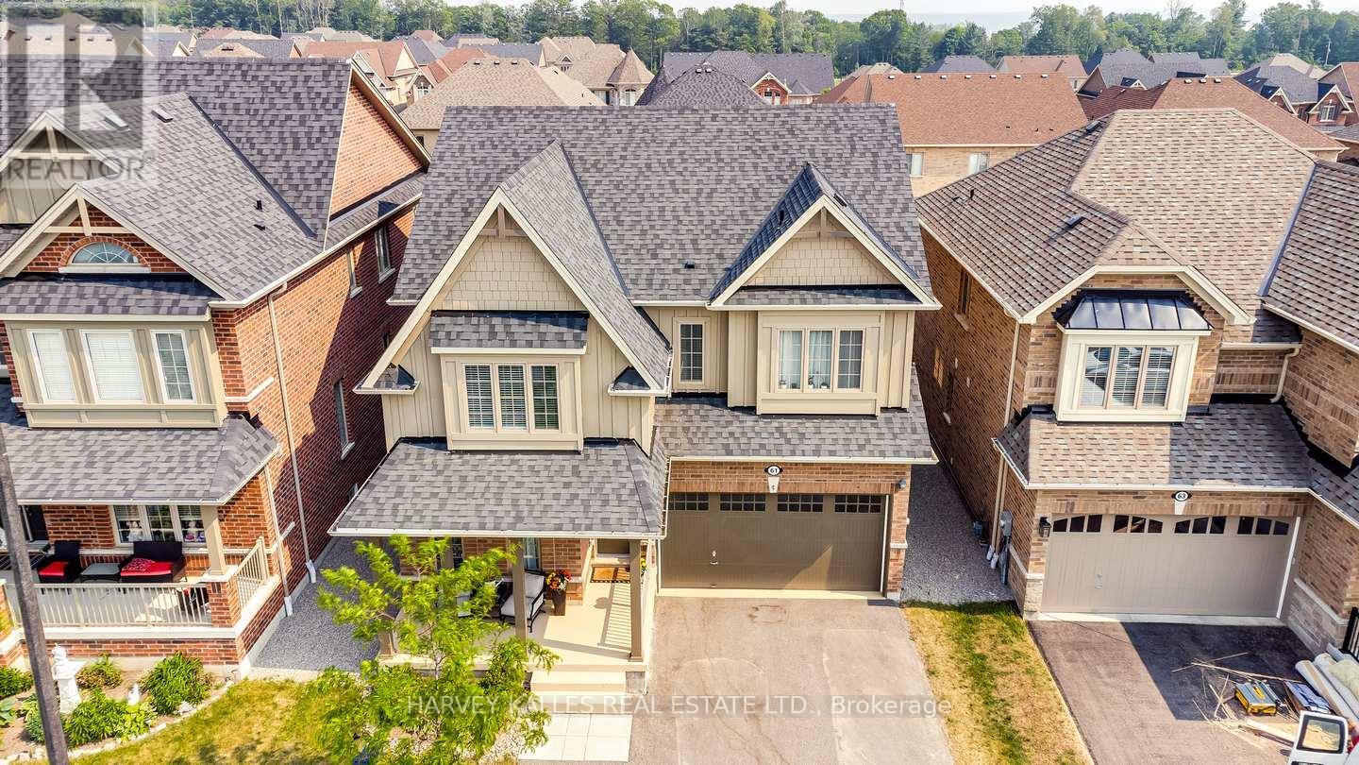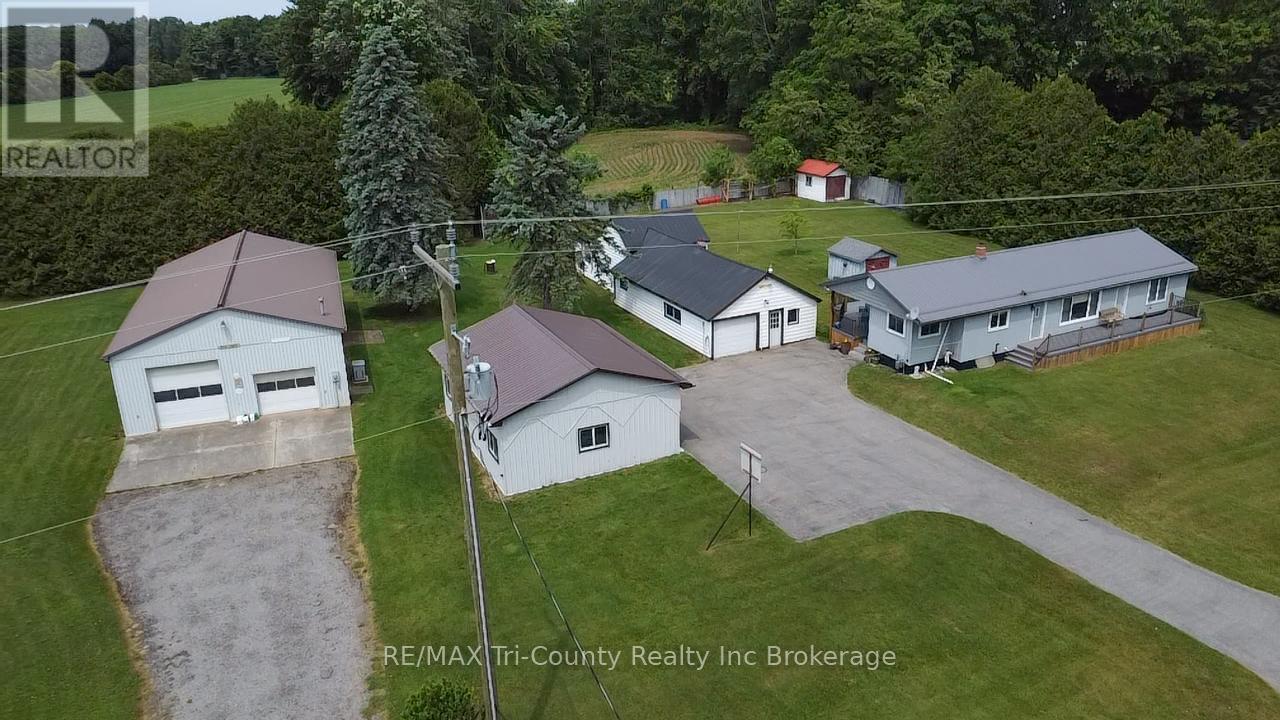718 Tollgate Road E
Cornwall, Ontario
This is a +/- 6.2 acre parcel of Land that is being offered subject to severance. Note that the address provided is for access to the MLS system. The actual lot will front on Great Wolf Lodge Road (and not off of Tollgate Rd) which is scheduled for construction completion in 2025. The lot will be fully serviced with water, sewer, gas & electricity. Great Wolf Lodge Road will become the western entrance to the City's newest business park. Zoning for this site is Highway Commercial and will allow for a wide variety of both light industrial/business park and commercial uses including Hotel/Motel with Restaurant etc. The property is being offered subject to severance from the Seller's operations at the North end of the property. There is potential to sever property into two new parcels in addition to the Truck wash. If this were to happen the price might have to be altered to reflect additional costs. Current Assessment & Tax numbers reflect the entire site and the Seller's operations on the property. We expect the municipal address, property assessment, legal description will change as a result of the severance application. Closing of any transaction will likely occur in early 2026. Any new development will obviously be subject to Cornwall's Site Plan Control bylaw and other regulatory requirements. (id:60626)
RE/MAX Affiliates Marquis Ltd.
888 Barbados Street
Oshawa, Ontario
Welcome Home! This Absolutely Stunning, Rarely Offered Modern Day Back-Split In One Of North Oshawa's Most Sought After Communities!! Beautiful Brick/Stone Exterior W/Upgraded Exterior Lighting, High & Airy Cathedral Ceilings, Hardwood Floors, Large Chef's Kitchen With Built-In S/S Appliances, Upgraded Tile & Backsplash, Upgraded Lighting Throughout, Gas Fireplace, Gorgeous Master, Fin Bsmt, Walk-Out Lower Level To Backyard W/Large Concrete Pad. (id:60626)
Tron Realty Inc.
Ptlt 29 Con 1s, St. Vincent-Sydenham Townline
Meaford, Ontario
A beautiful 100-acre property offering a mix of open land, bush, and even a waterfall perfect for those seeking nature, privacy, and versatility. With approximately 57 acres cleared across several fields, the remainder is wooded, providing a peaceful and scenic backdrop. Located on a quiet seasonal road, this property is ideal as a farm addition, recreational retreat, or hunt camp. Bee hives are currently on-site, adding to its charm and potential. A must-see to truly appreciate the natural beauty and unique features of this stunning piece of land. (id:60626)
Exp Realty
6 431029 Range Road 261
Rural Ponoka County, Alberta
Lot 6. Own a 10 acre parcel of commercial land in the heart of Central Alberta in the County of Ponoka. Build your new business in a newly created subdivision with several large well established companies in a nice industrial area. Dirt work has been brought up to sub grade with some services to the lot line. (id:60626)
Exp Realty
Ls-14 Ottoson Road
Golden, British Columbia
LS14 Ottoson Road is 41.03 Acres of partially treed future development land sold in conjunction with 420 Otttoson Road MLS#10342636. Together, the 2 listings total over 80 acres. This land features breathtaking mountain views in every direction and beautiful views over the valley towards Kicking Horse Ski Resort. This property has a water-producing drilled well and cleared build sites preparing for future development. *This property is listed in conjunction with 420 Ottoson Road MLS# 10342636, Contact your REALTOR® for further information. (id:60626)
RE/MAX Of Golden
12609 Lakeshore Drive S
Summerland, British Columbia
Welcome to 12609 Lakeshore Drive!! great holding property and offers excellent development opportunities. situated on .20 acres and is comprised of 3 lots with 3 separate PID’s/titles. Frontage on lakeshore drive of 75ft with a depth of 117ft in total, and with additional alley access this property could easily accommodate three separate duplex units. Located just steps away from the lake, park, and sandy beach on Lakeshore Dr, this home is conveniently located within walking distance to all Lower Summerland amenities, restaurants, yacht club, and public beaches. The home includes hardwood floors throughout, 2 spacious bedrooms on the main floor and an upstairs loft area that leads to your upper deck where you can take in the beautiful views of the Okanagan. Contact the listing agent for details! (id:60626)
Royal LePage Locations West
15, 1015 Centre Street Nw
Calgary, Alberta
Extremely Rare Inner-City Retail Condo Units on Centre Street! An exceptional opportunity to own 2355 SF of main floor retail/office space in a prime central location. This offering includes three separately titled units being sold together. Located in a solid, well-maintained concrete building, this property is perfect for a wide range of uses including retail, professional offices (law, accounting, medical), religious organizations, community services, daycare/child care and more. Features include: Easy access from the side and rear of the building, low condo fees and 3 assigned heated underground parking stalls. Steps from transit, minutes to downtown. Whether you're expanding, relocating, or investing, this is a rare chance to stop paying rent and start building equity in your own space. Opportunities like this are hard to find at this price point. Private tours available by appointment only. (id:60626)
Century 21 Bravo Realty
61 Mcisaac Drive
Springwater, Ontario
Beautiful 2,594 Sq. Ft. w/5 Beds, Laundry On The 2nd Flr. The Main Flr Features Inside Entry From The 2-Car Garage To A Mud Rm & Powder Rm. Gleaming Marble Flooring That Flows From The Foyer Into The Custom Kitchen, All New Engineered Hrdwd Flooring Completes The Living Rm & Dining Rm. The Kitchen Boasts All New Custom Cabinetry, Quartz Counters, An Island, A Walk-In Pantry, Stainless Steel Side-By-Side Fridge & Freezer, Dishwasher & B/I Microwave, 36" Brigade Gas Range. The Space Is Complete w/Walk-Out To Large Yard & Is Open To The Family Rm Complete w/Bow Window, Stone Feature Wall & Gas Fireplace. The Upper Level Has All Brand New Engineered Hrdwd Throughout All 5 Bdrms & The Office. The Primary Bdrm Features A Lovely Bow Window, A Walk-In Closet & 5-Pc Bath Complete w/Glass Tiled Shower, Double Sink & Soaker Tub. This Level Has A Laundry Rm w/Front Loading Washer/Dryer & Marble Floor. (id:60626)
Harvey Kalles Real Estate Ltd.
985 Norfolk County 28 Road
Norfolk, Ontario
First time on the market, large country property on 1.378 acres currently for sale.This remarkable property features an expansive 32x56ft shop equipped with a hoist and 200amp hydro, a spacious 3-car 25x30ft carport, and a 26x22ft detached single-car garage with an additional 946sq ft of storage space. The home and outbuildings feature durable metal roofing, while a quaint 10x10ft shed features a traditional shingle roof. Enjoy the recent home addition completed two years ago, which included new windows and a roof, and the entire home re-sided at this time. Inside you will find 2 bedrooms, 2 bathrooms, one bathroom being a 4 piece en suite and 1488 of above living sq ft. The original part of the home boasts updated windows installed five years ago and a roof replaced ten years ago. Experience peace of mind with an updated hydro panel and a full backup generator that activates within 2 minutes of a power outage. Other upgrades include a newly installed AC system 2 years ago, a composite front porch, and a partial wrap-around composite back deck. The home also offers a walkout from the basement and a WETT certified wood stove, adding a cozy and functional touch.Perfectly situated, the property is only moments away from a public school and a convenience store, approximately 20 minutes to Tillsonburg, 30 minutes to Simcoe, and just 15 minutes to the beach in Port Burwell. Whether you're looking to expand, invest or simply make this your new retreat, this property promises to meet your needs. Seize the chance to make it yours today! (id:60626)
RE/MAX Tri-County Realty Inc Brokerage
11-14 - 10-16 Orchard Place
Chatham-Kent, Ontario
This is a Condominium Townhome Assembly comprising of a single block of 4 separate homes each with its own maintenance fee, property taxes, and separately metered utility services. There are 4 separate Legal Descriptions/ Titles. Room Dimensions/ Descriptions, Property Taxes, and Maintenance Fee shown herein are for a single (1 of 4) Condominium Townhomes. Each Townhome has 1104SF AG and 552SF in Bsmt. A block of four all brick centrally located well established 2 storey, 3 bedroom, 2 washroom condominium townhomes each with own exclusive parking, and sizeable useable/ unfinished basement, laundry area, and gas forced air heating. Designated surface parking immediately in front, walk-out to rear garden, grounds maintained by condominium corporation with low maintenance/ condo fees. Walk to the Thames River, Tim Hortons, public transit, schools, places of worship, shopping, and other community amenities. Safety services are within 2 kms distance.distance. (id:60626)
Royal LePage Connect Realty
3-6 - 35-41 Orchard Place
Chatham-Kent, Ontario
This is a Condominium Townhome Assembly comprising of a single block of 4 separate homes each with its own maintenance fee, property taxes, and separately metered utility services. There are 4 separate Legal Descriptions/ Titles. Room Dimensions/ Descriptions, Property Taxes, and Maintenance Fee shown herein are for a single (1 of 4) Condominium Townhomes. Each Townhome has 1104SF AG and 552SF in Bsmt. A block of four all brick centrally located well established 2 storey, 3 bedroom, 2 washroom condominium townhomes each with own exclusive parking, and sizeable useable/ unfinished basement, laundry area, and gas forced air heating. Designated surface parking immediately in front, walk-out to rear garden, grounds maintained by condominium corporation with low maintenance/ condo fees. Walk to the Thames River, Tim Hortons, public transit, schools, places of worship, shopping, and other community amenities. Safety services are within 2 kms distance. (id:60626)
Royal LePage Connect Realty
3-6 - 35-41 Orchard Place
Chatham-Kent, Ontario
This is a Condominium Townhome Assembly comprising of a single block of 4 separate homes each with its own maintenance fee, property taxes, and separately metered utility services. There are 4 separate Legal Descriptions/ Titles. Room Dimensions/ Descriptions, Property Taxes, and Maintenance Fee shown herein are for a single (1 of 4) Condominium Townhomes. Each Townhome has 1104SF AG and 552SF in Bsmt. A block of four all brick centrally located well established 2 storey, 3 bedroom, 2 washroom condominium townhomes each with own exclusive parking, and sizeable useable/ unfinished basement, laundry area, and gas forced air heating. Designated surface parking immediately in front, walk-out to rear garden, grounds maintained by condominium corporation with low maintenance/ condo fees.Walk to the Thames River, Tim Hortons, public transit, schools, places of worship, shopping, and other community amenities. Safety services are within 2 kms distance. (id:60626)
Royal LePage Connect Realty

