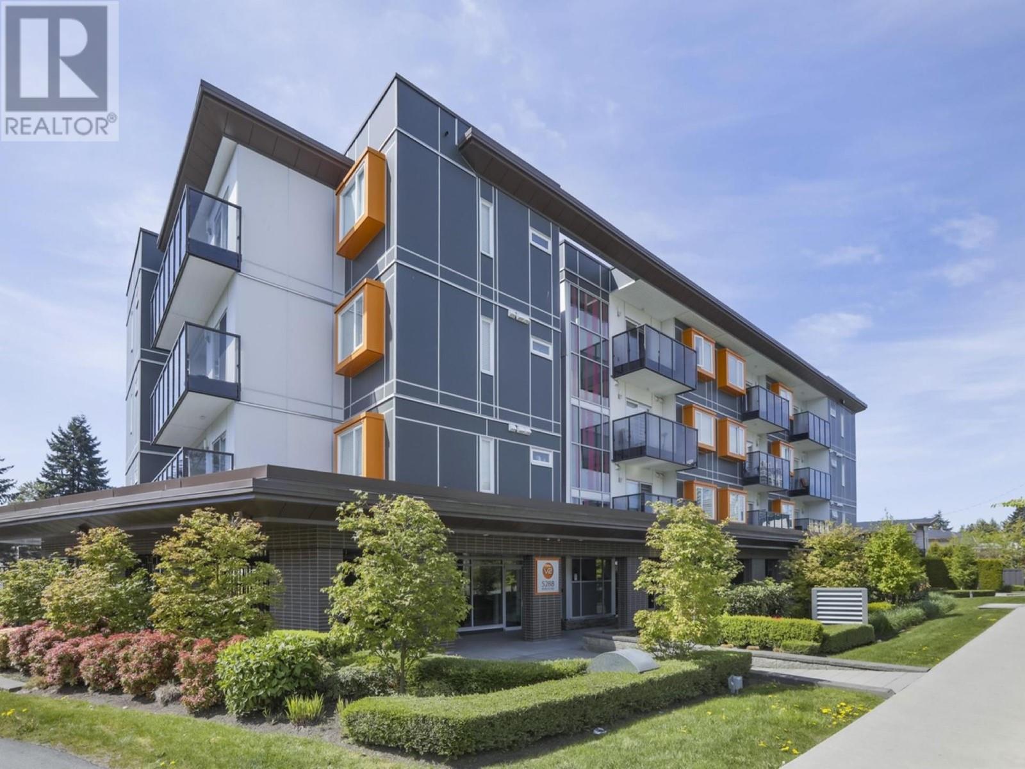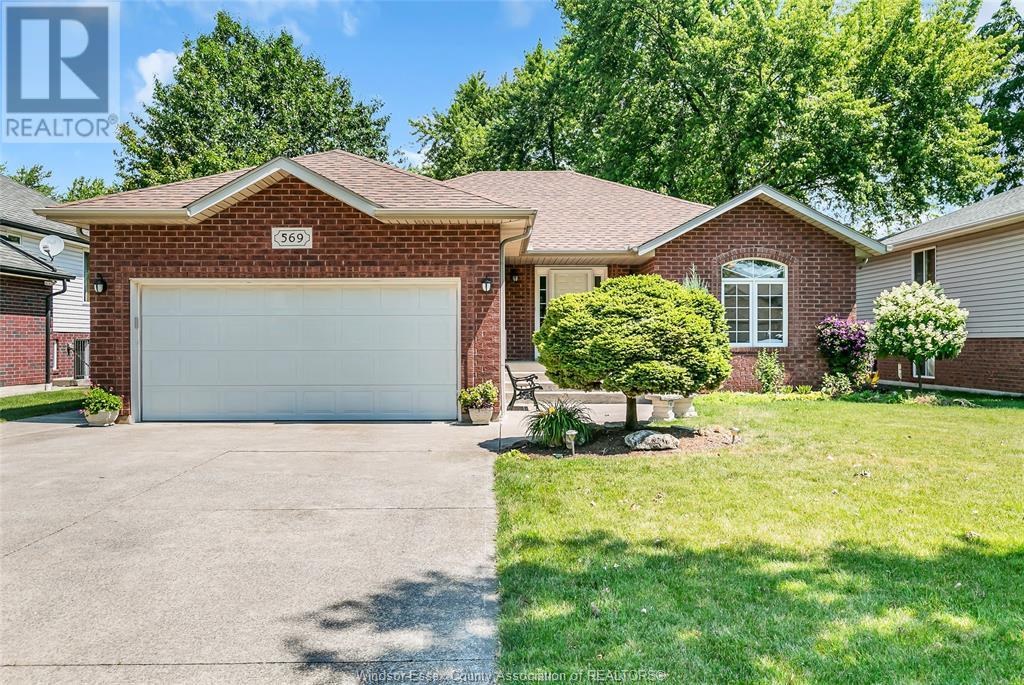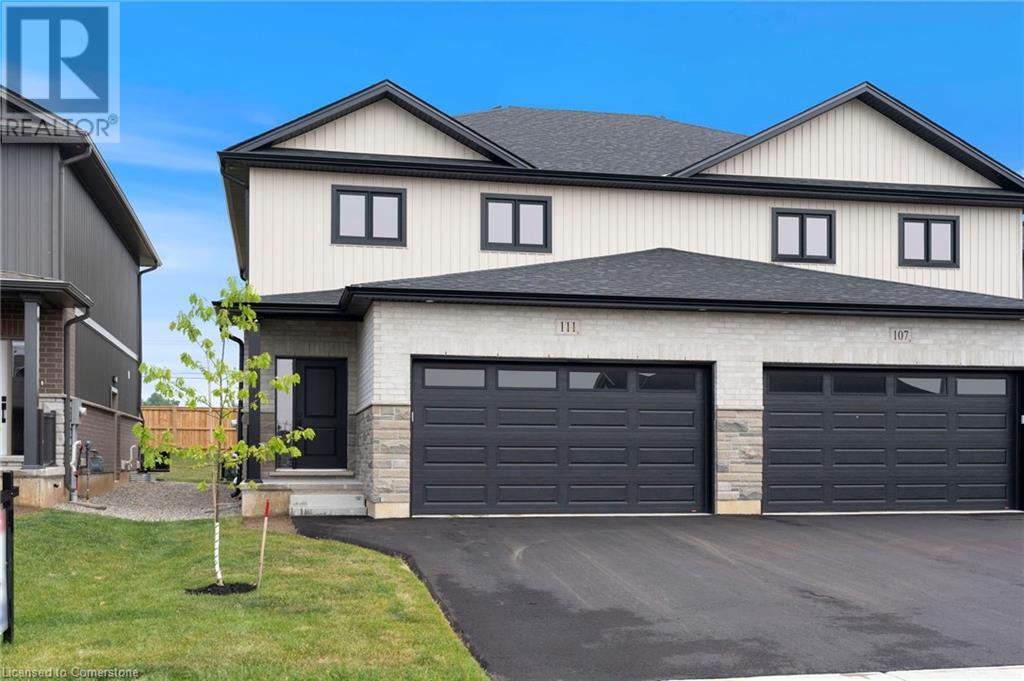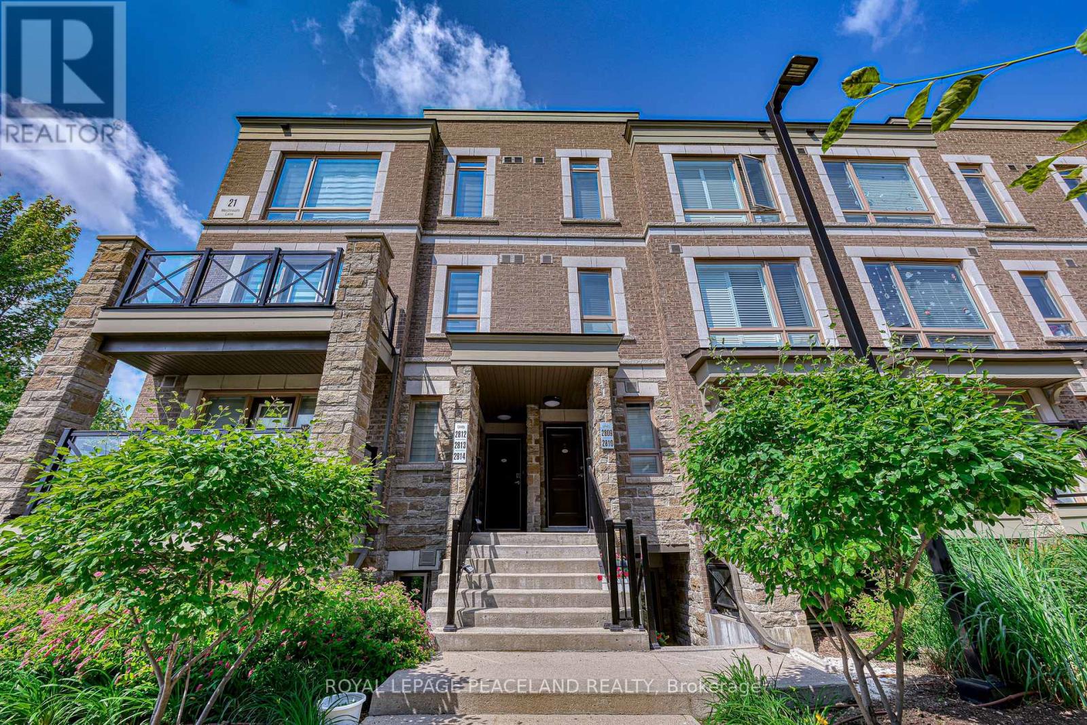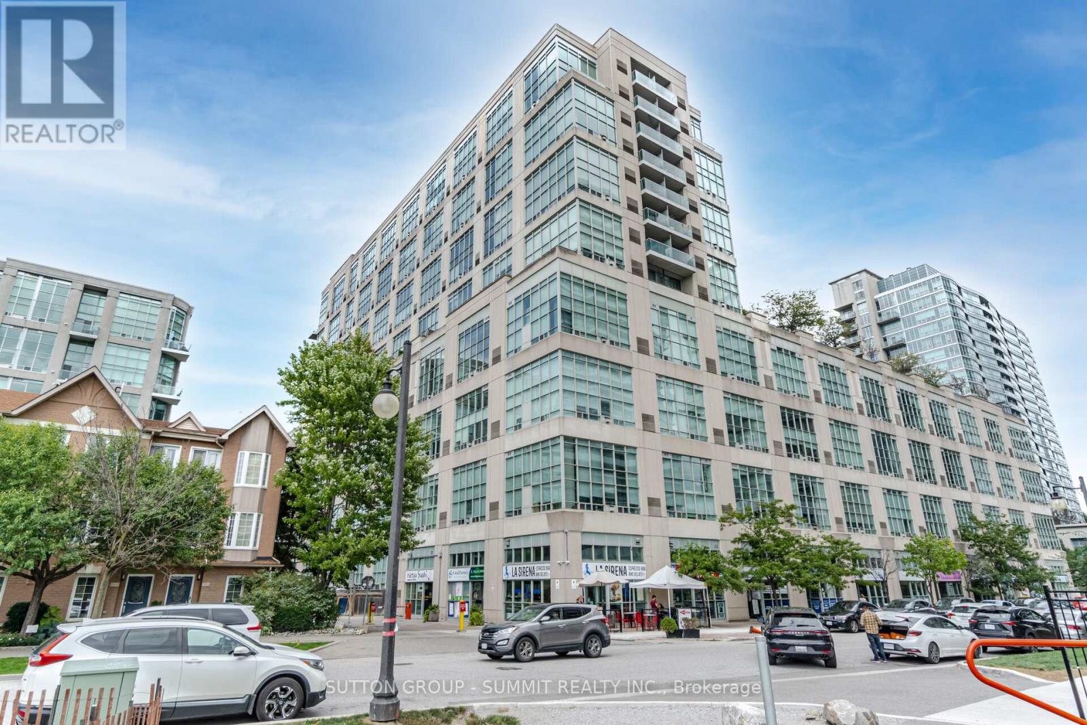Pun-68a Puncheon Way
Bedford, Nova Scotia
Welcome to the Nora model by Rooftight Homes, now available for pre-purchase in the upcoming newest phase of The Parks of West Bedford starting at just $699,900! This stylish ground-level entry townhouse offers three thoughtfully designed levels of living, perfect for todays modern lifestyle. *This is an end unit.* Enjoy a well appointed standard always delivered by Rooftight Homes. Two elegant hardwood staircases, and solid surface countertops in every spacedelivering both durability and contemporary flair. Stay comfortable year-round with efficient electric baseboard heat and ductless heat pump in the main living room. Buyers will appreciate the quality standard finishes as well as a selection of upgrade options available to personalize your home to your style. Discover the perfect blend of comfort, convenience, and customization in one of West Bedfords most desirable communities. (id:60626)
Royal LePage Atlantic
11 Darrell Drain Crescent
Asphodel-Norwood, Ontario
Welcome to this beautifully upgraded two-storey home in a quiet rural development, offering the perfect blend of modern comfort and country charm. With an enhanced floor plan, this newer construction home features a full brick exterior, adding timeless curb appeal and durability. Inside, enjoy a spacious and thoughtfully designed layout with quality finishes throughout. The partially finished basement provides additional living space, ideal for a rec room, home office, or gym. Step outside to a fully fenced yard, perfect for kids, pets, or entertaining. Experience peaceful rural living with all the conveniences of a modern home don't miss this opportunity! (id:60626)
Century 21 United Realty Inc.
305 5288 Beresford Street
Burnaby, British Columbia
One block away from Royal Oak Skytrain and Bus loop. Ultimate convenience at your footsteps. Walk to nearby shops and restaurants in the newly developed Royal Oak community, or another 15 minutes to Metropolis Metrotown. Two bed + Two bath unit is well taken care of by the tenants. Open kitchen, bright south-facing rooms. First owner and first time on the market. Don't wait. (id:60626)
Royal Pacific Realty (Kingsway) Ltd.
14 Tuscany Springs Rise Nw
Calgary, Alberta
***OPEN HOUSE SATURDAY 1-3PM*** Tucked onto a quiet street in the heart of Tuscany, you are never going to find a Garage like this anywhere else!!! If you have toys, you have to take a look at this 3 bedroom, 2.5 bathroom home that blends comfort, space, and one truly rare feature: a view that stops you in your tracks. From the backyard or the upstairs windows, you’ll see rolling foothills and the full stretch of the Rocky Mountains—clear, wide, and stunning. With the home elevated above the properties behind, you get both the view and a sense of privacy that's hard to find.Right off the front entry, there’s a bright bonus room—perfect as a home office, creative space, or quiet hangout. At the back of the home, the kitchen flows into a warm and open living room and dining space that overlooks the yard—ideal for entertaining, relaxing, or simply feeling connected.Upstairs, you’ll find three comfortable bedrooms, including a primary suite with a private ensuite and those same incredible mountain views. There’s also a second full bath for the rest of the family or guests.The backyard is designed for evenings outside, summer BBQs, or just enjoying the peace. But the garage is where things really get interesting.Built for car lovers, creators, and anyone who needs real space, this oversized garage features two 4-post hoists (one with jacks), an 80-gallon air compressor, and extra-tall doors that let you pull in a trailer without thinking twice. Whether it's a workspace, a showroom, or your personal retreat—it’s all set up and ready to go.You’re close to schools, parks, shopping, transit, Crowchild, and Stoney Trail. And with the mountains just a short drive away, adventure is always within reach.If you’re looking for a home that combines everyday ease with something truly unique, this just might be it. (id:60626)
Real Broker
9 Lynch Crescent
Binbrook, Ontario
Welcome to this bright and spacious carpet-free 2-storey townhouse, offering just under 1,300 sqft above ground of functional living space in one of Binbrooks most sought-after neighborhoods. Featuring 3 bedrooms and 2.5 bathrooms, this home is perfect for first-time buyers, young families, or savvy investors looking for a fantastic opportunity. The open-concept main floor is filled with natural light and offers great flow for everyday living and entertaining. The low-maintenance backyard is perfect for enjoying outdoor time without the hassle of major upkeep. Upstairs, you'll find three well-sized bedrooms including a primary suite with ensuite and walk-in closet. The unfinished basement provides a blank canvas ideal for adding extra living space, a home office, or rec room to boost your homes value.This home is a great chance to infuse your own style and make it truly yours. Located in a family-friendly community close to schools, parks, shopping, and this one has all the potential youve been looking for. Dont miss out on this gem! (id:60626)
The Agency
569 Grondin
Lasalle, Ontario
BUILT BY PISCIUNERI CONSTRUCTION IN 2002, THIS APPROX 1400 SQUARE FOOT BRICK RANCH OFFERS EVERYTHING ON THE MAIN FLOOR - 2 LARGE BEDROOMS, DEN, SEPARATE DINING ROOM & A GREAT OPEN CONCEPT FLOOR PLAN. HARDWOOD FLOORS THROUGHOUT, BRIGHT OAK KITCHEN AND MORE. LARGE BASEMENT FEATURES AN ADDITIONAL BEDROOM, BATHROOM AND FAMILY ROOM PERFECT FOR YOUR GATHERINGS. FULLY FENCED ON A DEEP 122 FOOT LOT, THIS HOUSE IS WAITING TO BECOME YOUR NEXT HOME. CALL TODAY (id:60626)
Atlas Realty (Windsor) Inc.
55 Sioux Crescent
Woodstock, Ontario
Welcome to this beautifully maintained bungalow featuring a double attached garage and a host of desirable upgrades. Located in a quiet, family-friendly neighborhood, this home offers the perfect blend of comfort, functionality, and modern style. The main floor boasts an open-concept design that seamlessly connects the kitchen to the spacious family room, perfect for entertaining or family gatherings. The kitchen is designed for both form and function, with ample cabinetry and workspace to inspire your inner chef. Newer vinyl plank flooring runs throughout the main and lower levels, offering a clean, contemporary feel and easy maintenance. With two generously sized bedrooms on the main floor, including a primary suite complete with a 3-piece ensuite, this home is ideal for both families and downsizers. A second full 3-piece bathroom on the main floor adds convenience for guests and additional household members. The fully finished basement provides additional living space, including a large rec room with a cozy gas fireplace, ideal for movie nights or relaxing on cool evenings. You'll also find a third spacious bedroom and another fully updated 3-piece bathroom, offering excellent space for guests or older children. Step outside to enjoy the professionally landscaped yard and your own private oasis, featuring a secluded deck and a relaxing hot tub, perfect for unwinding after a long day. This move-in ready home has been lovingly cared for and is ready for new owners to enjoy. Don't miss this rare opportunity to own a fully finished bungalow with a double garage, modern updates, and exceptional outdoor living! (id:60626)
Gale Group Realty Brokerage Ltd
127 Amber Street
Waterford, Ontario
Get ready to fall in love with The AMBROSE-LEFT, a stunning new semi-detached 2-storey home with an attached double-car garage in the beautiful Villages of Waterford! Offering 1799 sqft of modern living space, this home is perfect for families seeking comfort & style. The home welcomes you with a covered front porch leading to a spacious foyer that opens to an open concept kitchen, dining nook & great room. The kitchen features custom cabinetry with pot & pan drawers, pull-out garbage & recycle bins, soft-close drawers & doors, quartz countertops, a breakfast bar island & a pantry. Luxury vinyl plank flooring is featured throughout the main floor, upper-level bathrooms & the upstairs laundry room, which comes complete with a sink. The second floor features 3 spacious bedrooms, including the large primary bedroom with a 4-piece ensuite (tub/shower combo) & a walk-in closet. With 9 ft ceilings on the main floor & 8 ft ceilings in the basement, the home is airy & open, providing plenty of space for your family to enjoy. The attached double-car garage comes with an 8 ft high door, & there’s room for 2 more cars on the driveway. The undeveloped basement features large windows, a bathroom rough-in, & offers plenty of potential for customization. The home includes front & rear landscaping, central air conditioning tankless hot water, & rough-ins for central vacuum. Thoughtful details such as contemporary lighting, pot lights, & a brick, stone, & vinyl exterior add to the home's charm & durability. Enjoy the peace of mind that comes with new construction & the New Home Warranty. Additional perks include fibre optic internet, a programmable thermostat, & no rental equipment. The home is conveniently located near schools, the library, shopping, & grocery stores, making it ideal for families and investors. Licensed Salesperson in the Province of Ontario has an interest in Vendor Corp. (id:60626)
RE/MAX Erie Shores Realty Inc. Brokerage
111 Amber Street
Waterford, Ontario
Get ready to fall in love with The AMBROSE-LEFT, a stunning new semi-detached 2-storey home with an attached double-car garage in the beautiful Villages of Waterford! Offering 1799 sqft of modern living space, this home is perfect for families seeking comfort & style. The home welcomes you with a covered front porch leading to a spacious foyer that opens to an open concept kitchen, dining nook & great room. The kitchen features custom cabinetry with pot & pan drawers, pull-out garbage & recycle bins, soft-close drawers & doors, quartz countertops, a breakfast bar island & a pantry. Luxury vinyl plank flooring is featured throughout the main floor, upper-level bathrooms & the upstairs laundry room, which comes complete with a sink. The second floor features 3 spacious bedrooms, including the large primary bedroom with a 4-piece ensuite (tub/shower combo) & a walk-in closet. With 9 ft ceilings on the main floor & 8 ft ceilings in the basement, the home is airy & open, providing plenty of space for your family to enjoy. The attached double-car garage comes with an 8 ft high door, & there’s room for 2 more cars on the driveway. The undeveloped basement features large windows, a bathroom rough-in, & offers plenty of potential for customization. The home includes front & rear landscaping, central air conditioning tankless hot water, & rough-ins for central vacuum. Thoughtful details such as contemporary lighting, pot lights, & a brick, stone, & vinyl exterior add to the home's charm & durability. Enjoy the peace of mind that comes with new construction & the New Home Warranty. Additional perks include fibre optic internet, a programmable thermostat, & no rental equipment. The home is conveniently located near schools, the library, shopping, & grocery stores, making it ideal for families and investors. Licensed Salesperson in the Province of Ontario has an interest in Vendor Corp. (id:60626)
RE/MAX Erie Shores Realty Inc. Brokerage
2813 - 21 Westmeath Lane
Markham, Ontario
Gorgeous Move In Ready End Unit Townhouse With Large Windows. Flooded With Natural Light! One Of The Best Layout You Can Find. Home Features 2 Bedrooms 2Baths, Smooth Ceiling And Open Concept Living/Dinning Room, Oak Stairs, Upgraded Laminate Flooring Throughout. Custom Zebra Blinds With Privacy Curtain. Minutes to Go Station, Hospital, Community Center, Markville Mall, Future York Campus, Hwy 7 And Yr Terminal, And Much More. (id:60626)
Royal LePage Peaceland Realty
709 - 250 Manitoba Street
Toronto, Ontario
Welcome to Unit 709 at 250 Manitoba Street a beautifully renovated 1+Den, 2-bath, two-level loft in vibrant Mystic Pointe. This sun-filled home offers over $70K in modern upgrades, including a contemporary kitchen with stainless steel appliances, a sleek gas fireplace, renovated bathrooms, and custom window coverings. Enjoy soaring ceilings, floor-to-ceiling windows with unobstructed west-facing views of Lake Ontario and the Mississauga skyline, plus the rare bonus of side-by-side 2-car parking and a locker. Building amenities include a gym, squash court, sauna, rooftop garden, and party room. Just 20 minutes to downtown, steps to parks, trails, shops, and Humber Bay Shores. (id:60626)
Sutton Group - Summit Realty Inc.
411 Ivings Drive
Saugeen Shores, Ontario
Under construction, this 1289 sqft freehold bungalow townhome at 411 Ivings Dr, Port Elgin is expected to be move-in ready in approximately 90 days. The main floor offers a bright open-concept layout featuring a spacious kitchen, dining area, and living room with walkout to a 12' x 10' covered deck. Includes 2 bedrooms, 2 full bathrooms, and a laundry room with inside entry to garage.The fully finished basement adds 2 more bedrooms, a full bathroom, and a large family room, offering nearly double the living space. Features Include: Quartz kitchen countertops, Hardwood & ceramic flooring throughout main floor, 9' ceilings, Gas fireplace, Hardwood staircase to basement, Sodded yard & concrete driveway. HST included in price, provided Buyer qualifies for the rebate and assigns it to the Builder on closing. Prices subject to change without notice. (id:60626)
RE/MAX Land Exchange Ltd.



