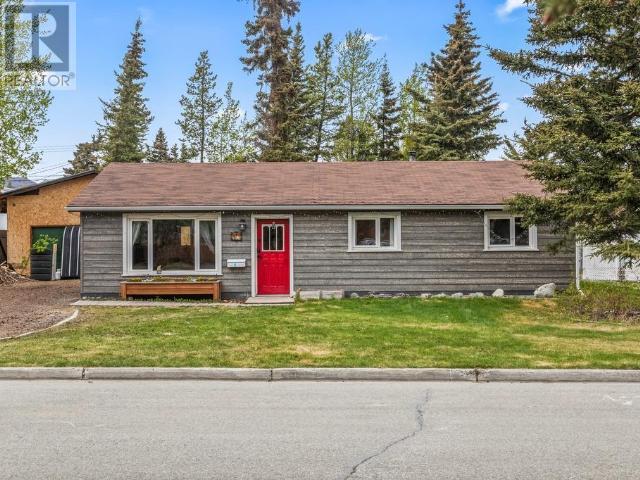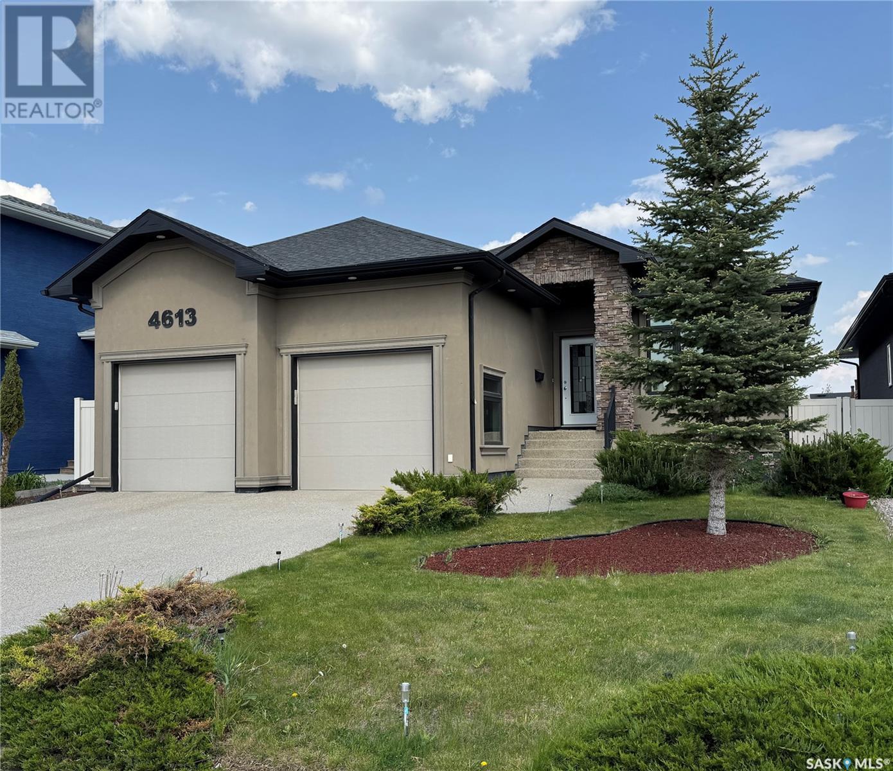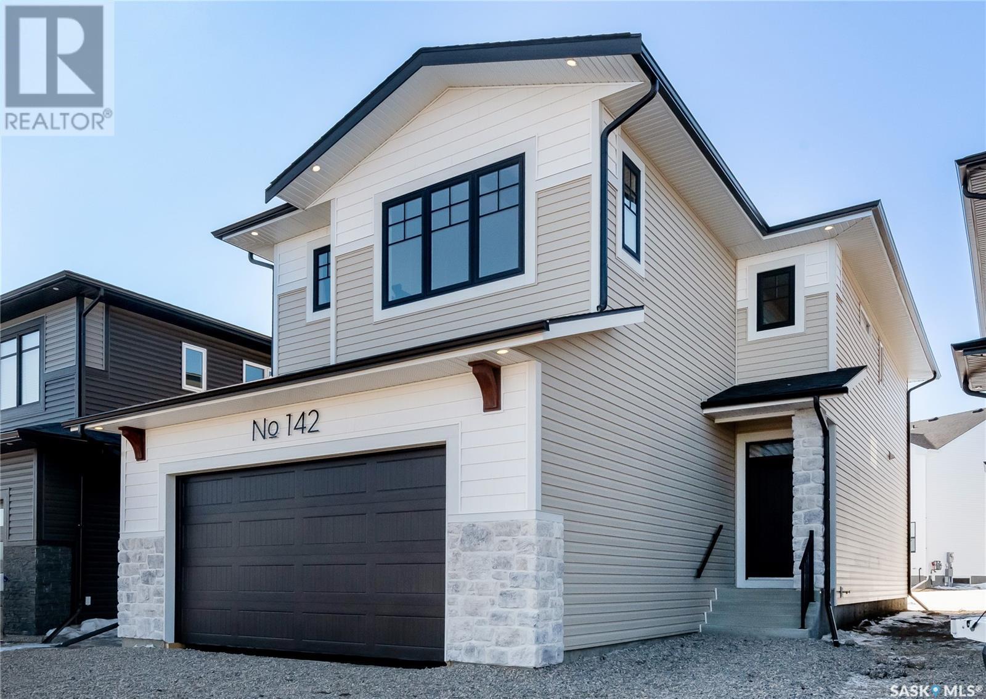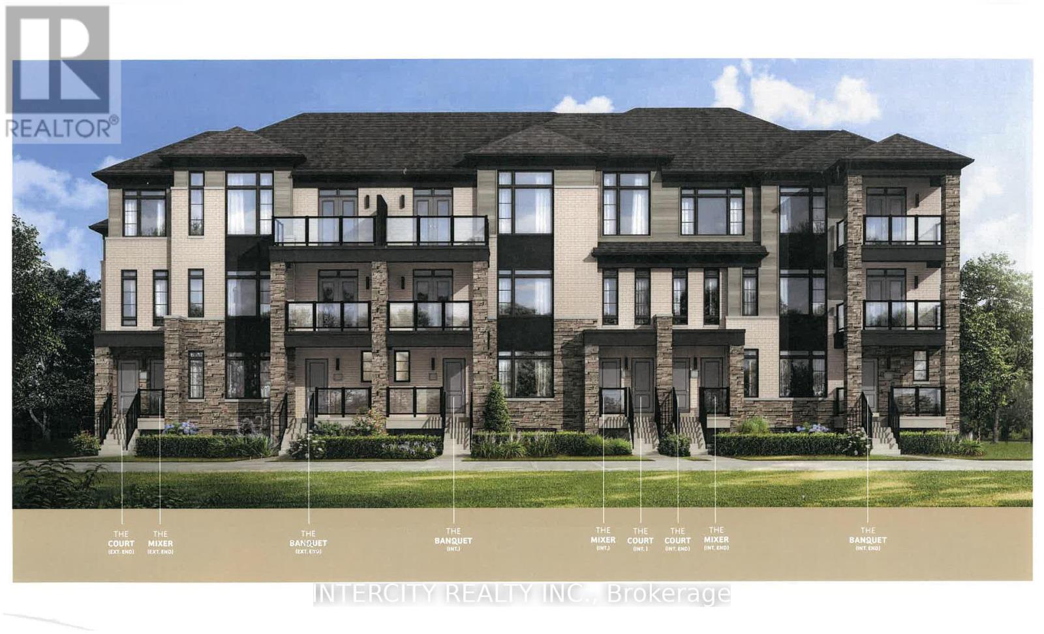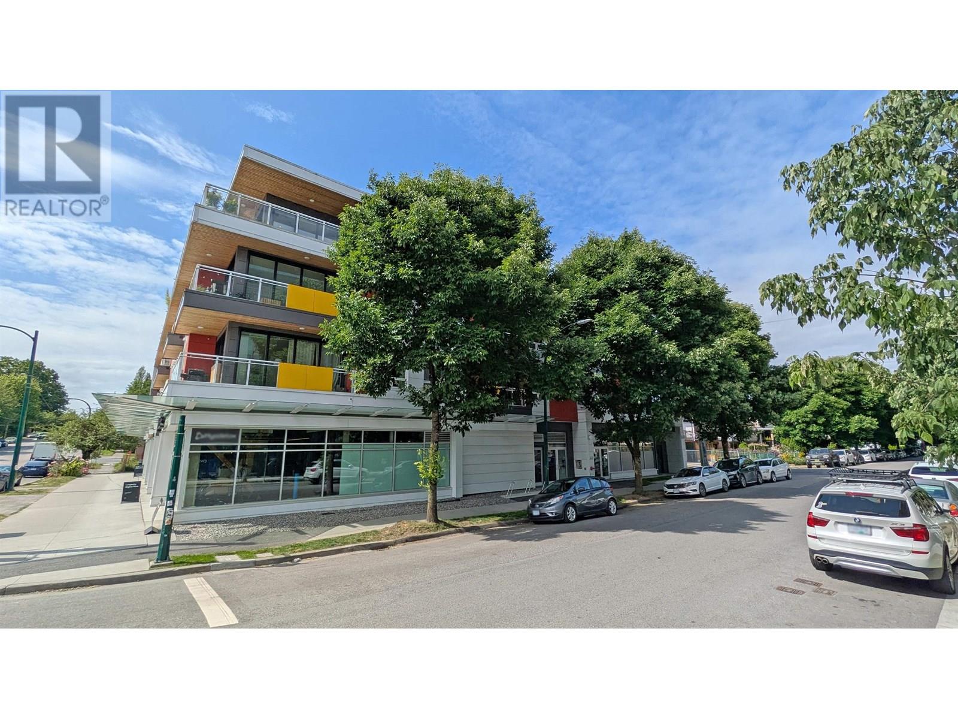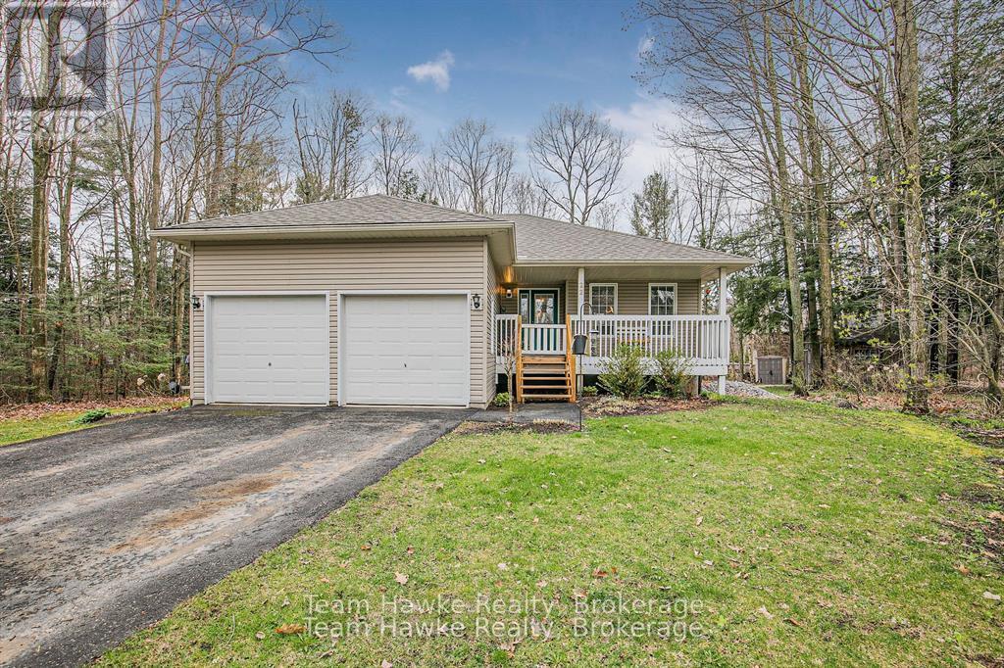5631 49 St
Rural Lac Ste. Anne County, Alberta
Escape the city and enjoy lake life in this stunning custom walkout bungalow on 0.58 acres. Built for quality and comfort, it features ICF construction, in-floor heating on all levels, and an oversized triple garage. Inside, a grand curved staircase with stair lighting makes a statement. The bright main floor boasts birch hardwood, a chef’s kitchen with granite counters, and a spacious living room with a wood-burning fireplace leading to a wrap-around maintenance-free deck.The primary suite is a retreat with double sinks, an 8-sprayer shower, and a rain shower head. The fully finished walkout basement includes a rec room, bar, additional bedroom, steam shower, and a mudroom with a bonus 2-pc bath. A large front and back driveway provides ample parking for all your toys. (id:60626)
Initia Real Estate
47 Cedar Crescent
Whitehorse, Yukon
OPEN HOUSE SATURDAY & TUESDAY! Welcome to the perfect blend of comfort and style in this stunning one level that radiates warmth and charm! Nestled in the heart of Porter Creek, this home has 4 bedrooms, 2 bathrooms, and sits on an exceptionally large lot! With a double detached garage, your work projects just found their ideal space! Lots of amazing upgrades have been done to this house, including brand new siding, windows, a modern kitchen, a luxurious master bath, beautifully landscaped front yard, new flooring throughout, and the list goes on! Close to elementary and high schools, restaurants, grocery stores and an amazing trail system, this home is located in an incredibly desirable location! (id:60626)
Exp Realty
88 Foxborough Drive
Hamilton, Ontario
Welcome to 88 Foxborough Drive Ancaster Location & Convenience Await. Nestled in a mature, private neighbourhood just off Garner Road and Fiddlers Green, this well-appointed townhome offers the perfect blend of peaceful living and unbeatable convenience. Whether youre looking for more space or seeking a low-maintenance lifestyle, this home checks all the boxes.Step inside to a grand-feeling foyer with a stunning cascading staircase that sets the tone for the spacious, open-concept layout. The tiled flooring from the entrance through to the kitchen is ideal for every season. The kitchen features ample cupboard and counter space, complete with a breakfast bar perfect for casual dining or morning coffee. The main floor boasts a bright and inviting living and dining area, ideal for entertaining friends and family. Upstairs, youll find three generously sized bedrooms, including a large primary suite with a walk-in closet and en-suite privileges for added comfort.The basement is partially finished, offering additional space that can be used as a recreation area, home office, or playroom plus room to further customize to your needs.Enjoy a rare feature for townhomes a spacious backyard with a deck and a concrete patio, ideal for outdoor entertaining or quiet relaxation. Located just minutes from Highway 403, top-rated public and Catholic schools, and premier golf courses, this home offers the perfect combination of location, space, and easy living.Dont miss your chance to own this Ancaster gem (id:60626)
Real Broker Ontario Ltd.
600 Sherwood Road Unit# 55
Kelowna, British Columbia
Enjoy living in an ideal LOCATION in the HEART of the lower mission! This 3-bed, 2-bath 1412 sqft unit in the Enclave complex offers a great family-oriented setting. Featuring a spacious kitchen with stainless steel appliances and a functional butcher block island countertop. The living room features a fireplace with a custom built artisan live edge wood mantle with real rock. The unit has been updated with fresh paint, commercial flooring on the main level, and upgraded light fixtures. Enjoy the convenience of a large tandem garage or use the space for a gym or a man cave workshop. The patio area is positioned at a quiet location providing peace and privacy. The complex is pet-friendly and has a beautiful shared greenspace perfect for families. Just a short walk to the new Dehart Park, several schools, H2O activity centre, beaches, and nearby shopping and dining. This home is ideal for young families, downsizers, investors or anyone seeking a well-located, secure home in the heart of Kelowna. (id:60626)
RE/MAX Kelowna
404 5511 Bilby St Street
Halifax, Nova Scotia
C2 layout - PARKING AVAILABLE FOR PURCHASE. NRTH - A respectful nod to the country's coolest neighbourhood. The perfect fit: an 8 storey, boutique-sized condominium of only 71 units that tucks easily into the corner of Gottingen and Bilby, in Halifax's culturally eclectic North End. A streamlined counterpoint to its neighbours, and a welcome option for all those seeking stylish, modern living in the North End. An architectural gem in scale and visual appeal, NRTH's calmly contemporary exterior opens the way to interior where cool industrial finishes fuse with bright detail to create a warm, welcoming feel. MODERN. MINIMAL. STYLISHLY YOU. NRTH will be a zen-like gem: a handsomely elegant and mindfully modern addition to the community. Something so polished and bright, minimalist and clean, that it will shine on its own accord while also positioning itself quietly into the colourful, eclectic world of the North End. Construction is well underway and is projected to to be ready for occupancy in April 2025. *Condo fee is $0.49/sf. (id:60626)
Keller Williams Select Realty
4613 Skinner Crescent
Regina, Saskatchewan
Welcome to your dream home in the heart of Harbour Landing – one of Regina’s most desirable and vibrant neighbourhoods. This beautifully designed 1,600 sq ft bungalow combines modern elegance with functional family living, offering 5 spacious bedrooms and plenty of room to grow, entertain, and thrive. Step inside to an inviting open-concept layout that effortlessly connects the living, dining, and kitchen areas – perfect for large families or hosting unforgettable gatherings. The chef’s kitchen is a true showstopper, featuring solid surface countertops, high-end appliances, and ample cabinetry designed with both style and practicality in mind. The primary bedroom is your personal sanctuary, complete with a spa-like ensuite bathroom where you can unwind in peace and luxury. Whether it’s morning routines or evening escapes, this serene retreat offers the perfect balance of comfort and indulgence. Downstairs, the fully developed basement expands your living space even further, offering additional bedrooms, a large family room great for watching the game or getting lost in your favorite movie. Outside your door, Harbour Landing offers everything you need within minutes: top-rated schools, walking paths, parks, and playgrounds for the kids, along with an unbeatable selection of local shops, restaurants, and cafes. Whether you’re grabbing coffee, shopping for groceries, or heading out for dinner, convenience is at your fingertips. Don't miss your chance to own this exceptional home in a location that has it all. Book your private showing today and discover why Harbour Landing is the perfect place to call home! (id:60626)
Century 21 Dome Realty Inc.
147 Cockroft Manor
Saskatoon, Saskatchewan
Welcome to Pure Development's newest build in Brighton that will be move-in ready in December! 147 Cockcroft is the same model as their current showhome located at 142 Katz Ave with small design tweaks for that one off uniqueness every Pure Home is known for! Pictures are of the current showhome and the mood board renderings provide you the finishings in this home! Features include an open concept main floor with a large kitchen that has a walk through pantry, feature fireplace wall, an abundance of natural light with a generous window package, great street appeal and excellent quality materials and workmanship through out! This 3 bedroom, 3 bath home includes second floor laundry room, bonus room and a large primary suite with 5 piece ensuite and walk-in closet. Front yard landscaping and concrete driveway are included. Showhome is available for private viewing. (id:60626)
Boyes Group Realty Inc.
13030 Douglas Ridge Grove Se
Calgary, Alberta
Welcome to this cozy, thoughtfully and extensively renovated house exceptionally located in a prime area within the Douglas Glen/Douglasdale communities. Spanning over 2,278 square feet of total living space you will be welcomed on the main floor with vinly plank flooring with spacious living room that has a large window. This living room with an accent wall seamlessly leads straight to the dining area and then to the open kitchen. Inspiring any chef, the brand new kitchen will grab your attentions with its sleek design and modern finishes. At your service will be a quartz countertop , stainless steel appliances, a large island , and cabinets offering plenty of pantry and storage space for any busy family. Next to the kitchen is the family room that offers you to unwind by relaxing next to the gas fireplace . Going upstairs, you will see the luxury vinyl plank flooring the leads to 3 good sized bedrooms , a 3-piece central bathroom , and a ensuite master bedroom and a walk-in closet. The master bedroom a has a large window and walk-in closet and a barn door that leads to the bathroom that has a free standing tub for the much needed long relaxing bubble baths. The finished basement adds even more living space to this already impressive home, with one extra bedroom, 3-piece bathroom, and a versatile area that can be used as a recreation room, home gym, or media room. Whether you need extra space for guests or a place for the kids to play, the basement offers endless possibilities. Easy access to Deerfoot Trail ensures a quick 15-minute drive to downtown Calgary for work or leisure. Don’t miss out on this opportunity—schedule your private viewing today! Plumbing, Electrical, Building Permits are on hand! (id:60626)
Comox Realty
Lot 22f Tim Manley Avenue
Caledon, Ontario
Stunning 2-storey stacked town at Caledon Club located at McLaughlin & Mayfield. Built by Fernbrook Homes. Model: The Banquet, interior end unit, elevation "B". 2 Bedroom 2.5 baths. 1334 Sq.Ft. Three minutes to Hurontario, 4 min to Hwy 410, 5 mint to Brampton, 10 min to Bramalea City Centre. This 2 bedroom, 2.5 bath Urban Town offers exquisite finishes and modern design. Close to amenities & nature. Gourmet kitchen includes taller upper cabinets, soft close drawers, stone countertops. Lot of light on lower floor with 24' tall windows. (id:60626)
Intercity Realty Inc.
312 688 E 19th Avenue
Vancouver, British Columbia
Enjoy stylish urban living in the heart of Vancouver´s vibrant Fraser neighborhood. This bright 704 square foot 2-bed plus den/storage features custom built-ins, engineered hardwood floors, and a modern kitchen with full-size stainless steel appliances. Large windows, high ceilings, and a private balcony create a spacious, airy feel. The flexible den is perfect for a home office or extra storage. Located just steps from popular cafes and restaurants like MishMish, Savio Volpe, Earnest Ice Cream, and nearby Main Street boutiques-ready for you to explore and enjoy. 1 underground parking and pets welcome! (id:60626)
RE/MAX Select Properties
145 Rainbow Falls Glen
Chestermere, Alberta
Welcome to this beautifully maintained detached laned home offering a total of 2,521 sq ft of comfortable, well-designed living space. With 5 bedrooms and 3.5 bathrooms, this home is perfect for families seeking space, style, and functionality.The main floor boasts a large living room with a cozy gas fireplace, and a well-appointed kitchen with sleek granite countertops and a brand new fridge. Whether you're cooking for the family or entertaining guests, this kitchen is ready for it all.Upstairs, the primary suite offers a walk-in closet and a convenient walk-through laundry connection, while the fully finished basement adds extra flexibility with 2 bedrooms, a flex room, and a 4-piece bathroom featuring heated floors—perfect for guests, teens, or a home office.Step outside to enjoy the huge backyard, improved landscaping, and a spacious deck—ideal for summer barbecues, kids' playtime, or simply relaxing outdoors. The double detached garage provides ample parking and storage.Located within walking distance to elementary, Catholic, and middle schools, this home is in a family-friendly neighborhood close to all essential amenities.Don’t miss this incredible opportunity—book your showing today! (id:60626)
Maxwell Central
22 Laurier Boulevard
Tiny, Ontario
Nestled in the heart of Tiny Beaches, this inviting turnkey raised bungalow presents 3 bedrooms, 2 bathrooms, fully finished basement, and a double car attached garage. Open concept kitchen / living room with a walkout to the rear deck and Hot Tub. Embrace the beauty of nature in the landscaped backyard perfect for relaxing or entertaining. Only 45 minutes to Barrie, and just under 2 hours to the heart of the GTA. Discover the tranquility of this charming location just a short walk to the beach. (id:60626)
Team Hawke Realty


