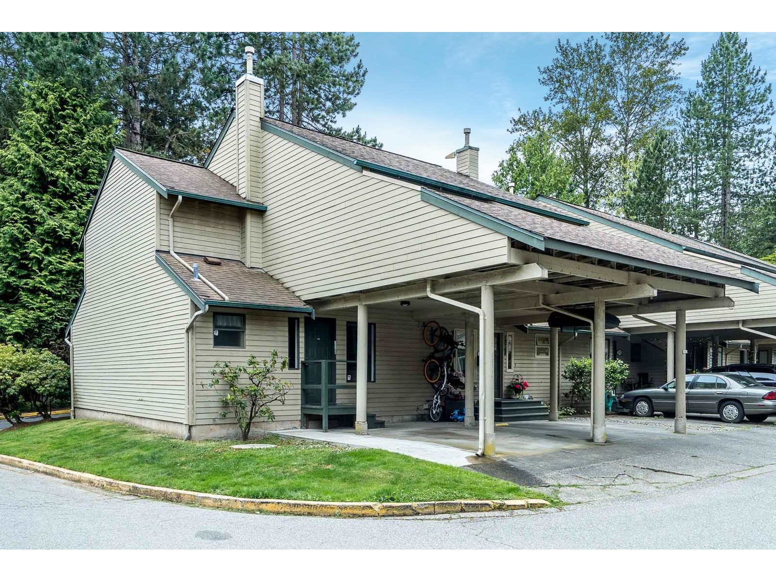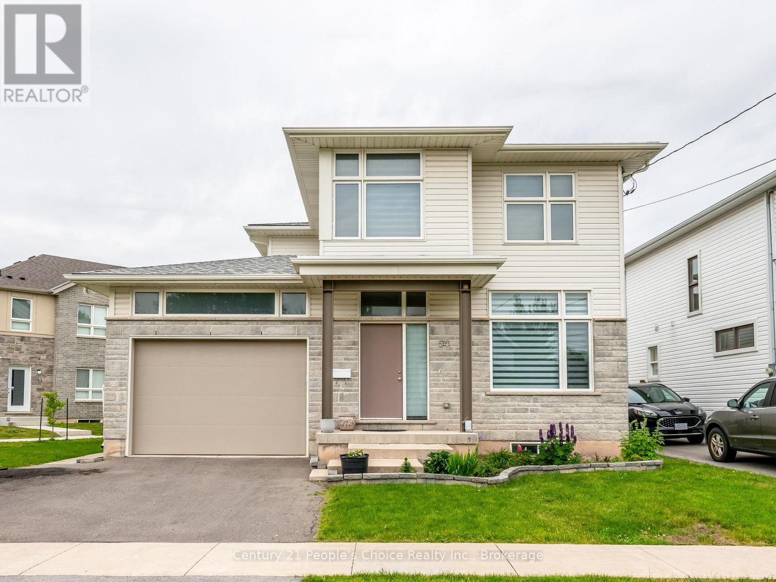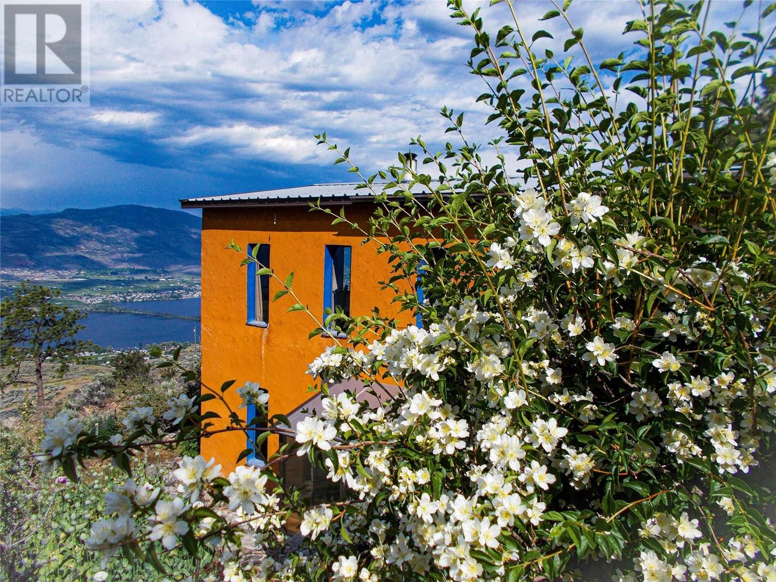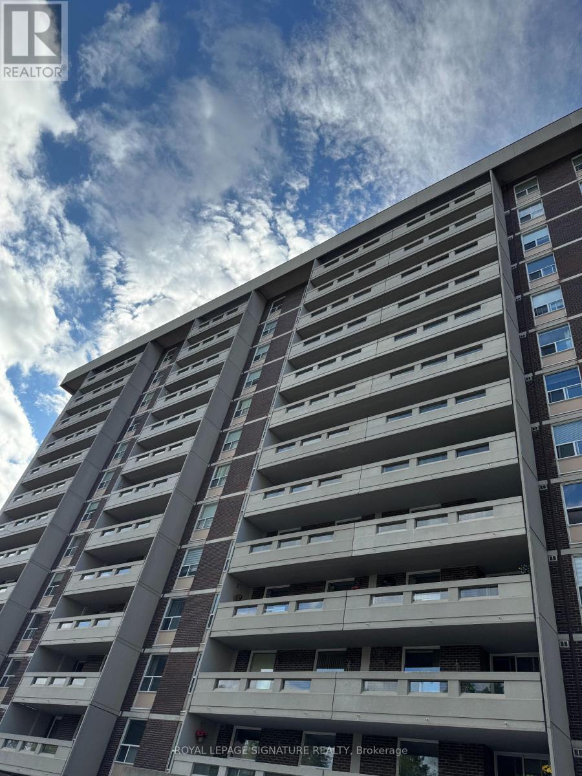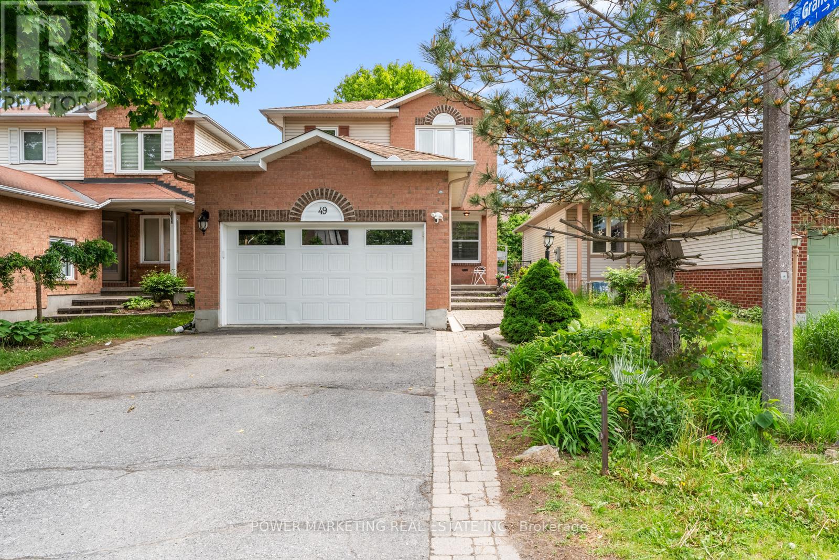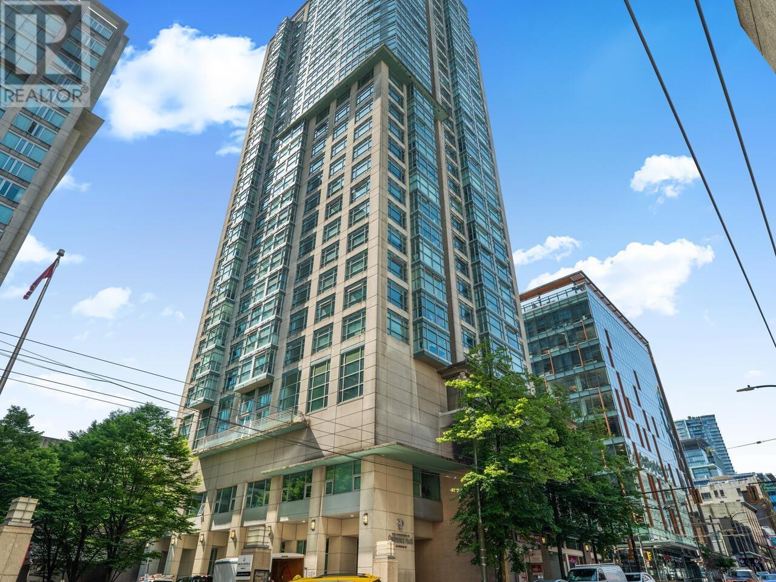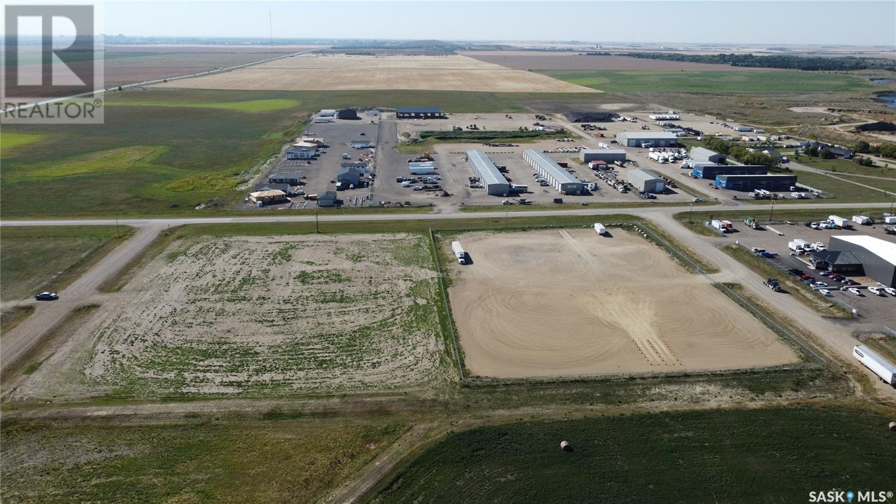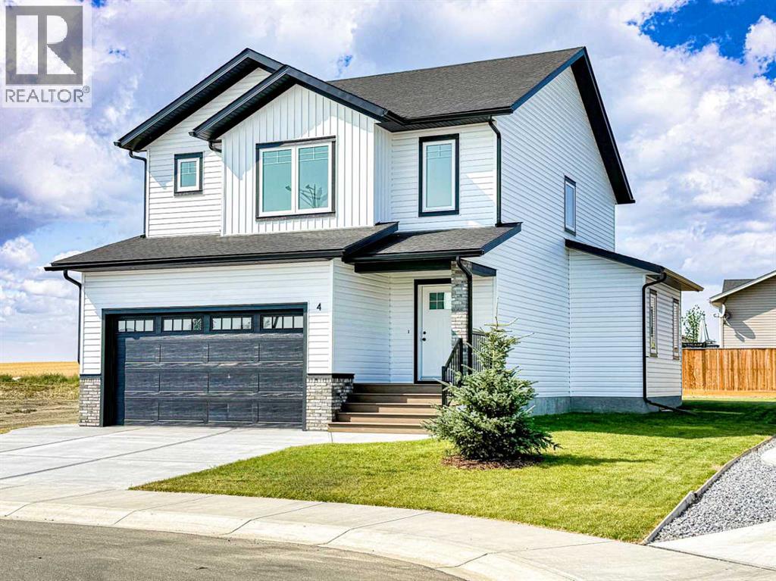C410 20211 66 Avenue
Langley, British Columbia
Welcome to Elements! Experience luxury in this penthouse unit, offering ultimate privacy with picturesque views of the greenbelt. The open-concept kitchen and living area features elegant quartz countertops with a waterfall island perfect for entertaining. The spacious master suite includes a walk-in closet and a spacious double sink ensuite. A large second bedroom with bathroom right beside it for added convenience. This condo also boasts a versatile den, two storage lockers, and two designated parking stalls. Enjoy the perfect blend of comfort and style in a serene setting. Don't miss out on this incredible opportunity book your private showing. BRAND NEW CARPETS IN BEDROOMS (id:60626)
Royal LePage - Wolstencroft
15766 Mcbeth Road
Surrey, British Columbia
Welcome to Alderwood in South Surrey-a rarely available gem offering incredible value and endless potential. This spacious 1,822 sq ft townhome features 2 generous bedrooms, 2 bathrooms, and a flexible floor plan spanning two levels plus a partially finished basement. The primary bedroom opens to a private sundeck, while the very sizeable living and dining areas open to a private patio through the sliders. A huge rec room downstairs could easily become a 3rd bedroom, with plenty of storage off to the side. Set in a friendly, family-oriented complex, you'll enjoy a peaceful, park-like atmosphere with walking trails, kids playgrounds, and sports courts for all ages. Located steps from Earl Marriott Secondary and transit, and just 2 minutes to Hwy 99, you're also close to White Rock Beach, shopping, golf, recreation, and the U.S. border. No age restrictions, 2 parking spots, and 2 pets with no size or breed limits-bring your reno ideas and make this exceptional home your own. OPEN HOUSE: SUNDAY, JULY 20, 2-4PM (id:60626)
Homelife Benchmark Realty Corp.
34 Quigley Street
Essa, Ontario
Top 5 Reasons You Will Love This Home: 1) Designed for everyday comfort and effortless entertaining, the spacious open-concept main level features a bright eat-in kitchen with newer appliances and a stylish backsplash, a welcoming living room with modern laminate flooring, and a convenient powder room, all combining flow and functionality 2) The upper level offers three generously sized bedrooms, including a primary suite with dual closets, along with a well-appointed 4-piece main bathroom, ideal for families or those needing flexible space for guests or a home office 3) The finished basement expands the homes living space with a cozy family room perfect for movie nights or game time, plus a laundry room and ample storage to keep everything organized 4) Venture outside to enjoy a fully fenced backyard complete with an awning for shade, thoughtful landscaping, a garden shed, and plenty of space for kids, pets, or summer entertaining, with backyard access available through the home, the garage, or the side yard for added convenience 5) Located in a desirable, family-friendly Angus neighbourhood, this home is connected only by the garage, offering extra privacy; with inside garage entry, loft storage, backyard access, and proximity to parks and amenities, its a move-in-ready option you'll be proud to call home. 1,285 above grade sq.ft. plus a partially finished basement. Visit our website for more detailed information. (id:60626)
Faris Team Real Estate Brokerage
54 St George Street
Welland, Ontario
This beautiful detached house (Corner lot) in the heart of a family friendly neighborhood in Welland. The appeal of this location is incredible. It features 4+1Bedrooms and 3.5 bathrooms, along with separate Living and Family rooms. The interior boasts 9-footceilings and upgraded custom flooring, complemented by pot lights and large windows that enhance the natural light. The finished basement with in law suite with a separate side entrance. On the main floor, you'll find a spacious foyer, garage entry, a guest powder room, an upgraded kitchen with modern stainless steel appliances, a breakfast bar, a dining area, and a laundry room. The beautiful oak stairs lead to the upper level, which includes four bedrooms. The main bedroom features a ensuite bathroom and a walk-in closet. The lower-level basement has a side entrance, additional bedroom, kitchen, and full bathroom. Close to all amenities - school, hospital, grocery, library etc. (id:60626)
Century 21 People's Choice Realty Inc.
Spruce Lane
Orkney Rm No. 244, Saskatchewan
Welcome to Spruce Lane—a beautifully treed and landscaped 6-acre property just 2 km south of Yorkton. Experience the perfect blend of country living with city amenities only 5 minutes away, plus easy access to York Lake Regional Park and golf course. Outdoor living shines here with a garden plot, fruit trees, pond, fenced yard, and a play structure for the kids. A water drip line helps maintain the many trees across the property. For the hobbyist or entrepreneur, a 30x40 fully insulated and heated shop provides ideal space to store, build, and create. Step inside and you’re welcomed by a spacious foyer that flows into an open-concept main living space. Large east- and south-facing windows fill the home with natural light, while a vaulted ceiling and corner gas fireplace add warmth and charm. The stunning kitchen features rich dark cabinetry, a corner pantry, and ample counter space, opening to a formal dining area with garden doors leading to the back deck. Three generously sized bedrooms—including a primary suite with jetted tub and custom walk-in closet—plus a 4-piece main bath complete the main floor. The fully finished basement offers flexibility and function with access from both the garage and main floor. You’ll love the custom built-in lockers, expansive rec room, additional bedroom, 3-piece bath, and loads of storage. Additional highlights: finished attached garage, Yorkville water service, and on-site septic tank. Spruce Lane offers space, privacy, and the comforts of modern living—don’t miss this rare opportunity just outside city limits! (id:60626)
Core Real Estate Inc.
Uph2 - 100 Western Battery Road
Toronto, Ontario
Welcome to this Upper Penthouse corner suite with incredible panoramic waterfront & CN Tower views located at Vibe Condos, where luxury meets convenience in the heart of Liberty Village. This bright and spacious south-east oversized unit offers 706 square feet of thoughtfully designed living space with 9 foot ceilings and floor to ceiling windows that flood the space with natural light. The modern, open concept kitchen is equipped with granite counters, full size stainless steel appliances, with a large centre island, perfect for cooking and entertaining. The expansive family room and dining area seamlessly extends to a spacious balcony providing the perfect setting to relax and unwind. The unit features a generously sized primary bedroom with space for a king bed, floor to ceiling windows & ample storage, along with a versatile & large den with built in storage, all enclosed with a glass door for added privacy. This area is ideal for use as a home office, or even a second bedroom, making it perfect space for those in need of extra living space. Enjoy resort style amenities designed for ultimate comfort and relaxation, including a 24-hour concierge, indoor pool, multiple fully equipped fitness centres, sauna, courtyard with BBQs , theatre room, guest suites, business centre, a stylish party room & visitor parking. Centrally located steps to all Liberty Village has to offer, including top rated restaurants, coffee shops, exclusive wellness centres, banks, grocery stores, dog parks & Coronation Park, Budweiser Stage, BMO Field & Exhibition Place. Access to anywhere in the City is effortless with the King Streetcar, GO Station, and King Liberty Walking Bridge at your doorstep. Includes the convenience of one parking and a locker on the same floor, for additional storage. Now is the chance to make this vibrant lifestyle a reality and enjoy all the comfort, style, and convenience this unique penthouse suite has to offer. (id:60626)
RE/MAX Hallmark Realty Ltd.
1345 3 Highway
Osoyoos, British Columbia
ONE OF THE BEST VIEWS IN THE ENTIRE OKANAGAN ON MASSIVE 16.52 ACRES! This two story 1 Bed, 2 Bath cottage is powered by sun and wind, it provides comfort from heat domes to wind chills. Rare desert flora, fauna and xeriscape plants line the hillsides. Experience your very own nature reserve right outside your doorstep as well as unobstructed night sky perfect for astronomy. Well produces 26 GPM and present pump provides 7GPM, upper area and has a water license in place. This cozy home is just a short 10 min drive to Osoyoos downtown shopping and to sandy beaches, restaurants, recreation, the best wineries, multiple golf courses and close to Mt. Baldy ski resort! Call to see this lovely home today! (id:60626)
Exp Realty
1210 - 60 Inverlochy Boulevard
Markham, Ontario
Bright And Sunny 3 Bedroom Unit With SW Views. Amazing Floor Plan With Spacious Rooms And Split Master Bedroom. Comfortable Living A Great Corner Unit. Living And Dining Rooms Have Separate Wlak-Outs To Over-Sized Balconies. All-Inclusive Maintanance, Which Covers Eveything From Utility Bills To Hight-Speed Internet And cable TV. Golden Location , Steps To Shops, Transit, Schools, Sports And Arts. Flooring Was Changed From Broadloom To Vynil In 2020. Fridge, Dishwaher, Combined Washer And Dryer (2020). Billiard Room, Ping Pong Room, Outdoor Tennis, Gym. Lockbox For Easy Showing. Thank You For Showing. (id:60626)
Royal LePage Signature Realty
49 Shandon Avenue
Ottawa, Ontario
You've Found Your Dream Home! Welcome to this beautiful and spacious home featuring a large living room, an updated kitchen, and a cozy family room with a gas fireplace. Enjoy the comfort and energy savings of new, high-efficiency triple-glazed windows throughout. The finished lower level offers a perfect space for in-laws or extended family. Step outside to a landscaped, fully fenced backyard filled with perennials and shrubs, plus an interlock patio ideal for relaxing or entertaining. Located within walking distance to schools, shopping malls, and all amenities, with easy access to downtown via convenient train routes. Immediate occupancy available ,don't miss out! Schedule your showing today! (id:60626)
Power Marketing Real Estate Inc.
803 438 Seymour Street
Vancouver, British Columbia
Welcome to Conference Plaza, a premier residential address in the vibrant core of downtown Vancouver. This spacious 2-bedroom, 2-bathroom home features a versatile solarium/den-perfect for a home office, lounge, or extra storage-and offers an exceptional urban lifestyle. Building Amenities Include: 24-hour concierge for security and convenience, Indoor pool, sauna, jacuzzi and a modern gym. Easy to rent property in an unbeatable location. One parking and one locker. (id:60626)
Jovi Realty Inc.
2 Apprentice Avenue
Pilot Butte, Saskatchewan
Prime 4.29-acre industrial lot available, ideally suited for trucking companies, storage facilities, or warehouse operations. Located in the R.M. of Edenwold off Highway 46, just north of Pilot Butte and a quick 4-minute drive east of Regina city limits, this property is surrounded by thriving businesses. Priced at $169,500 per acre, the expansive lot offers ample space for large vehicles with easy truck and trailer access. Its level, open layout is perfect for high-capacity storage, warehousing, and logistics. With a strategic location near major highways, the site ensures seamless transportation and distribution. The owner is also willing to build to suit with a long-term lease agreement, offering flexibility for businesses looking to maximize efficiency and streamline operations. An outstanding opportunity to establish or expand a central hub for trucking, storage, or logistics in this prime location. (id:60626)
Coldwell Banker Local Realty
4 Williams Avenue
Olds, Alberta
Modern Comfort Meets Thoughtful Design. Welcome to 4 Williams Avenue—a beautifully crafted, brand-new home that seamlessly blends comfort, style, and convenience in the heart of Olds. Designed with both functionality and elegance in mind, this residence features 4 spacious bedrooms, 4 bathrooms, and sun-filled living spaces. The main floor showcases a bright open-concept layout, centered around a contemporary kitchen with a large island—perfect for casual dining or entertaining. The adjacent dining area leads through a west-facing patio door to a covered deck complete with a gas BBQ hookup, ideal for enjoying evening sunsets. The living room offers a warm and welcoming space, perfect for hosting guests or unwinding after a long day. This level also includes a stylish 2-piece powder room, a practical boot room, and access to the double attached garage, equipped with in-floor heating and pre-wired for an EV charger. Upstairs, the spacious primary suite offers a private retreat, featuring a generous walk-in closet and a sleek 4-piece ensuite. Two additional bedrooms share another well-appointed 4-piece bathroom, while a conveniently located laundry room completes the upper level. The fully finished basement provides even more living space, built with energy-efficient ICF walls and in-floor heating for year-round comfort. This level includes a cozy family room, a fourth bedroom, and an additional 4-piece bathroom—ideal for guests or extended family. High-end finishes throughout the home include durable vinyl plank flooring and elegant quartz countertops, combining low maintenance with modern style. Take in scenic horizon mountain views that add a stunning natural backdrop to your daily life. Built with sustainability in mind, this home is solar-ready—future-proofed for energy-efficient living. Whether you’re looking for your forever home or a welcoming retreat, this property offers the perfect opportunity to live comfortably in a thriving, family-friendly community, clo se to schools. Don’t miss your chance—book your showing today and discover all that this property has to offer! (id:60626)
Century 21 Bravo Realty


