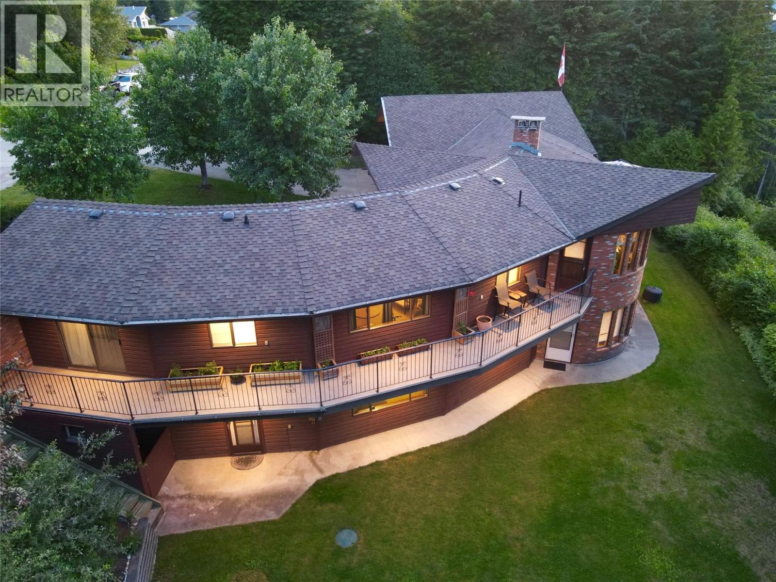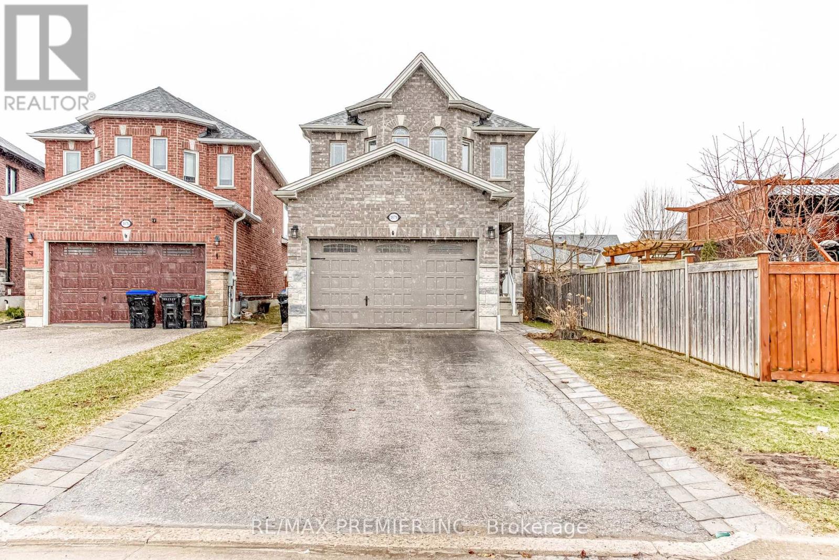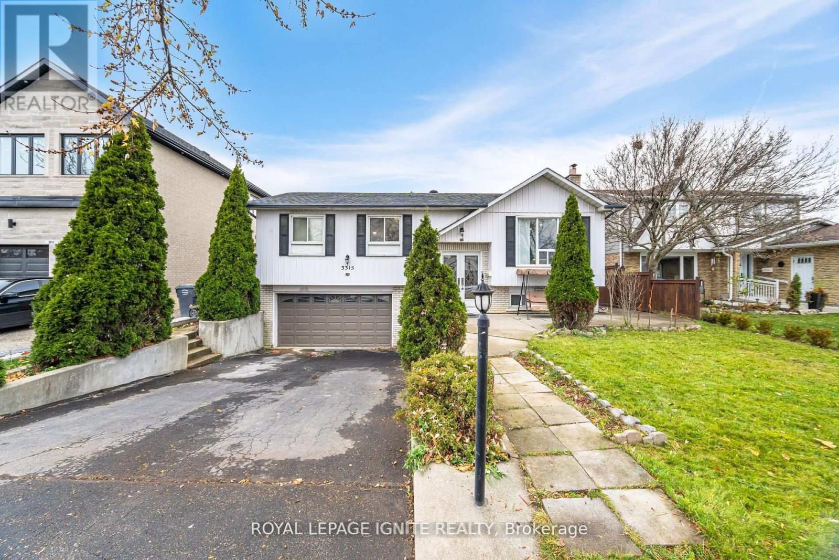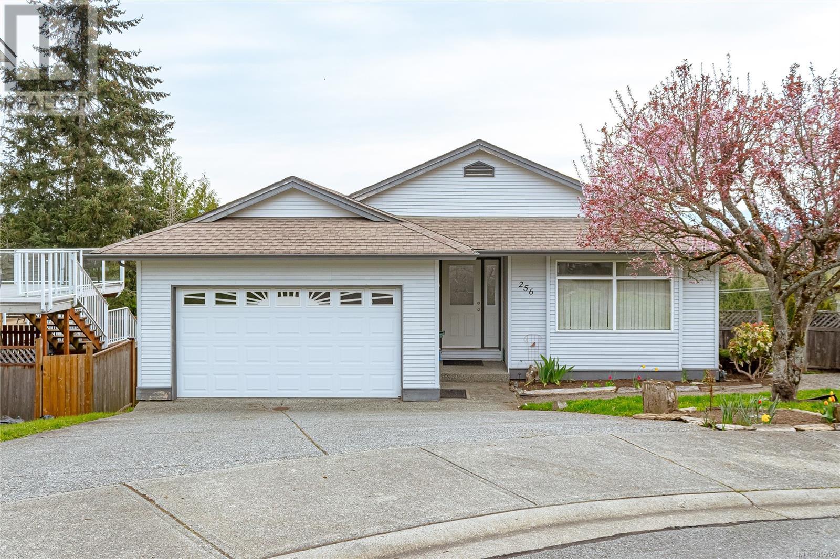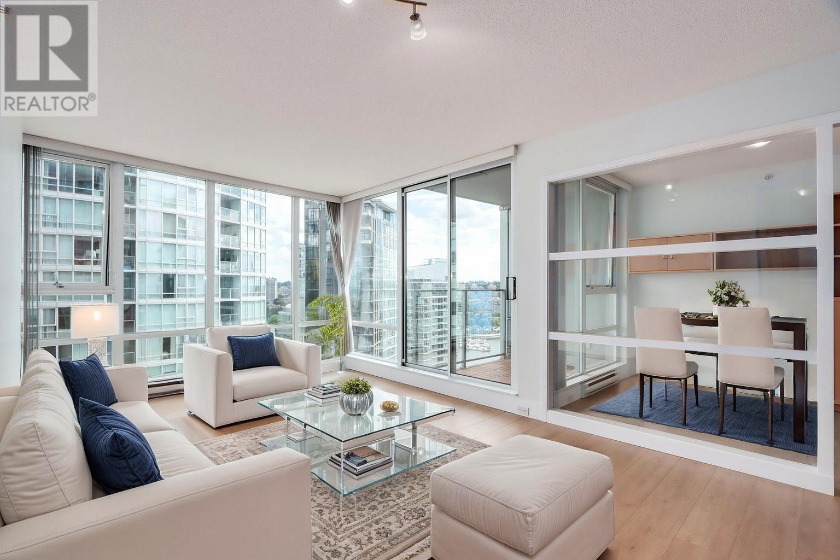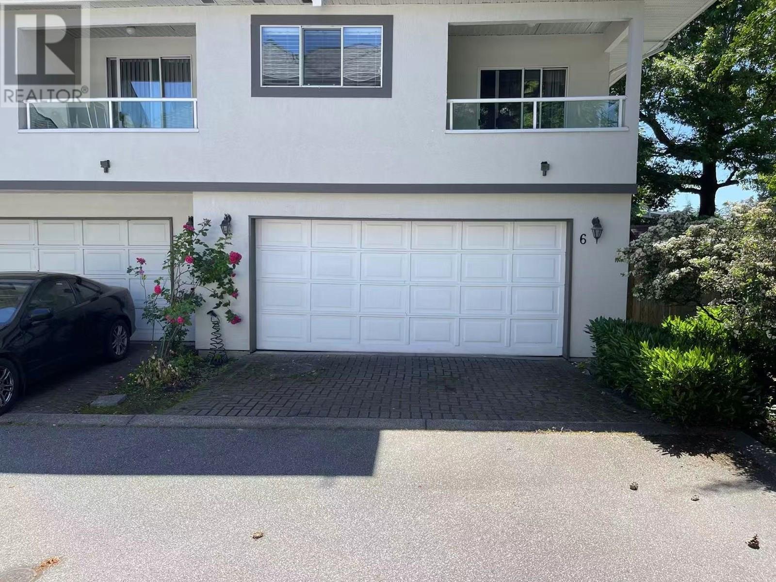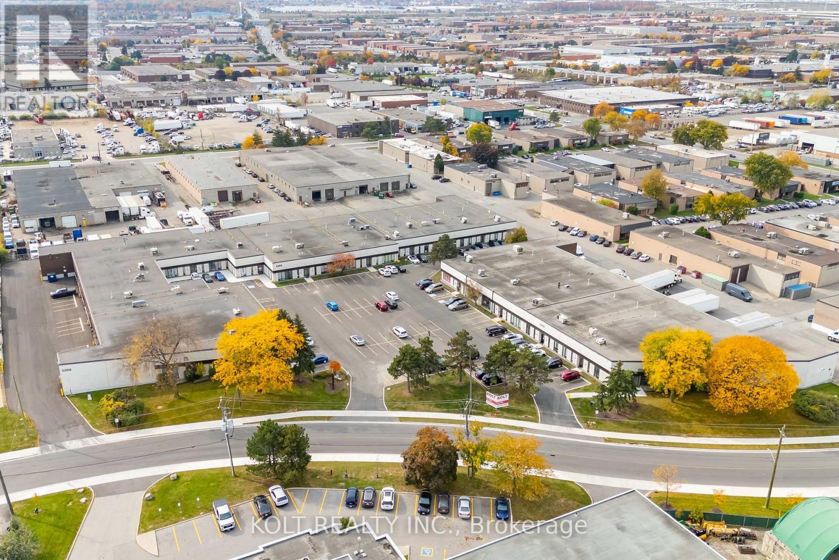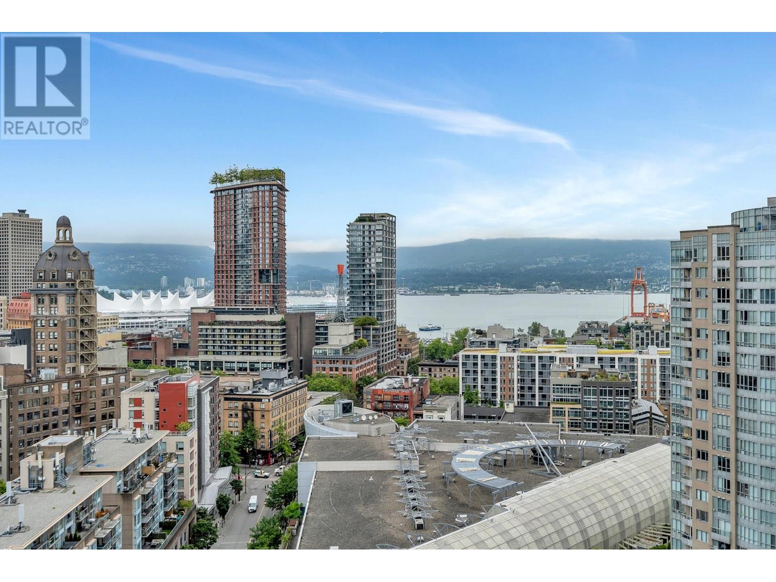2631 Grandview Place
Blind Bay, British Columbia
Architecturally Designed Lakeview Rancher Welcome to your own private retreat in Blind Bay, a timeless, architecturally designed 3 or 4 -bed, 3-bath rancher on a landscaped .33-acre lot at the quiet end of the street. Custom-designed by Vic Young, this one-of-a-kind home blends character, comfort, and panoramic Shuswap Lake views in every season which you will appreciate from the deck which spans the length of the house! Step inside and enjoy the sun-drenched living spaces, wide lake vistas views, and a layout that truly feels like home. The main level features two bedrooms, the primary suite w/ walk-in closet, 3-piece ensuite & sliding doors to the deck, a 2nd bthrm, and main flr laundry for convenience. Downstairs, are two lg living areas (rec room), a 3rd bedroom, full bath, and a massive flex room with its own entrance — ideal for a home gym, hobby room, or currently the 4th bdrm. The double-sided fireplace adds warmth and charm to the lower level - multiple walkouts lead to the lush and low-maintenance landscape & covered patio perfect for relaxing while again enjoying the view. This property offers exceptional storage & parking with a heated dbl garage w/ 240V plug and additional rear parking via a private Easement Lane offering 30-amp RV hook-up. This is not your typical home, it’s a character-filled, sanctuary with true curb appeal. Minutes from the golf course, marinas, restaurants, beaches, and more!! View the virtual tour to feel yourself settling in. (id:60626)
RE/MAX Shuswap Realty
1878 Lamstone Street
Innisfil, Ontario
Welcome to 1878 Lamstone St in the vibrant heart of Alcona, Innisfil just a 2-minute walk to sandy beaches and the shores of Lake Simcoe where this meticulously maintained, move-in ready 2-storey home showcases premium upgrades throughout, from gleaming hardwood floors and soaring 9 smooth ceilings to oversized windows that fill every space with natural light, a stunning open-concept layout ideal for family living and entertaining, a showstopper modern white kitchen with granite countertops, stainless steel appliances, large pantry, elegant cabinetry, and a stylish subway tile backsplash, flowing seamlessly into the dining and family room, where a custom feature wall with a sleek, modern fireplace sets the mood for cozy nights in; step out through impressive patio doors to your fully fenced, landscaped backyard retreat with lush greenery, a stone patio, and a built-in gas BBQ with stone surround perfect for summer gatherings and al fresco dining; upstairs discover three spacious bedrooms, including a sunlit primary suite offering a walk-in closet and spa-inspired ensuite with glass shower and soaker tub; the finished basement expands your living space with a large recreation room, a 4th bedroom, gym, or office, and a roughed-in 4th bathroom with with its own door ready for your final touches, ample storage, and high-end finishes; enjoy direct garage entry, energy-efficient windows, upgraded light fixtures, pot lights, and fresh paint throughout; set on a quiet, family-friendly street steps from top-rated schools, parks, trails, marina, shopping, restaurants, and year-round recreation, this exceptional home blends luxurious comfort with unbeatable location your new lifestyle by the lake awaits! (id:60626)
RE/MAX Premier Inc.
3315 Dwiggin Avenue
Mississauga, Ontario
Amazing Detached home in the Heart of Malton (Mississauga), on a highly demanding street. A double-door entry leads to this 3-bedroom house with a finished Basement(Rented). Basement on a ground level; with 2 entrances. Huge Lot surrounded by Million-dollar custom homes-perfect to live now and build your Custom house later! Steps away from Ascension Secondary School, Anaka Park, and located on a quiet, family-friendly street. This can be your ideal Starter home or Smart investment. Must See!! (id:60626)
Royal LePage Ignite Realty
256 Tahoe Ave
Nanaimo, British Columbia
Beautiful large family home with 6 beds and 3 baths sits close to Westwood Lake park. It's impressive with main level entrance and 2 bedroom legal suite. Main level offers open concept living/dining room with gas fireplace, kitchen, eating area with sliding door to the deck with fantastic view, primary bedroom with a 3 pcs ensnite, another two bedrooms plus a 4 pcs bathroom, and compact laundry room. The lower level features a charming 2 bedroom legal suite with its own access and laundry, another bedroom combined into the suite. New refrigerator, new dishwasher, new hot water tank in suite. Checked the roof and attic by professional recently, cleaned the gutter. All electric in both suites have been inspected by licensed electrician and proven safety. Professional did not find Poly B in the plumbing. Nice neighborhood, Good for investment or living by yourself. Driving minutes to Westwood Lake, VIU, Bowen Road and Hospital. Welcome to See (id:60626)
Sutton Group-West Coast Realty (Nan)
2805 1495 Richards Street
Vancouver, British Columbia
Rarely available '05 unit at Azura II in Yaletown´s Seawall District with stunning False Creek and park views from the 28th floor. A Concord Pacific signature of luxury living. This spacious 1 Bedroom and Den is functionally designed without waste of space featuring a large den that can be used as 2nd bedroom / office. Convenient in-suite storage/pantry, floor to ceiling windows with a dynamic water and park views from your living and bedroom rooms. New flooring & appliances further elevate luxury living in one of the best parts of Yaletown. A well maintained building with hotel style amenities including an Indoor Pool, Steam/Sauna, Squash Court, Fitness Room, and 24-hr concierge. This is a special home you don't want to miss! (id:60626)
Team 3000 Realty Ltd.
6 5671 Ladner Trunk Road
Delta, British Columbia
Popular townhouse feature 4 bedrooms, 3 bathrooms, double garage, lots of square footage. Being best good center location. Self management bring you low strata fees! Offering 1,700 sqft of living space, almost everything has been done allowing you to move right in. Highlights include newer flooring and carpets, updated kitchen and bathrooms, double wide garage and a functional floor plan that features a large living room, separate breakfast nook, private balcony, 3 bedrooms upstairs with a bonus 4th down and a private fenced yard space. Close to all local amenities, schools, parks, shopping, services etc. Walking into Ladner Village is a breeze! Transit conveniently located nearby. (id:60626)
Unilife Realty Inc.
14319 Parkland Boulevard Se
Calgary, Alberta
***Open House Sunday July 20th, 12PM to 2PM*** One of Parkland’s best! Fully updated, move-in ready, and loaded with thoughtful upgrades inside and out. This bright 4-bedroom, 2.5-bath home with central air conditioning sits on a large, private lot with mature trees, beautifully landscaped gardens, and an oversized 24' x 23' double detached garage.The main floor impresses with open sight lines, large windows, and a stunning renovated kitchen (2022) featuring quartz counters, modern finishes, and new sinks. Cozy up in the family room with the new gas fireplace insert and tiled surround (2024).Major improvements include Hardie board siding (2021) with upgraded insulation for added energy efficiency, energy-efficient windows and doors (2020–21), updated trim and baseboards (2020–24), knockdown ceilings (2019), electrical panel upgrade (2022), high-efficiency furnace (2022), new front deck (2022), soffit, fascia, eaves (2021), refinished family room drywall, fresh paint, new carpets, and new deck railings. The home also features updated plumbing shutoffs, laundry cabinetry, quartz counters in bathrooms, and more.Enjoy multiple outdoor living spaces with covered and raised decks overlooking the private backyard, perfect for entertaining or relaxing in your own retreat. Additional features include main floor laundry, a 3-piece ensuite, and a solid, functional floor plan.Located across from a green space and close to Fish Creek Park, Park 96, top schools, and transit. With outstanding curb appeal, exceptional upgrades totaling over $135,000, and unbeatable privacy, this is the Parkland home you’ve been waiting for. (id:60626)
RE/MAX Irealty Innovations
103 Diana Way
Barrie, Ontario
Welcome home, to this beautifully maintained all-brick detached home in the sought-after Innis-Shore community of southeast Barrie, located within the zone for the citys top-ranking schools. Set on a quiet street with no sidewalk, this carpet-free home offers extra driveway space and backs onto a serene treed green space. The main floor features a welcoming foyer and living room, a separate family room open to the eat-in kitchen, a convenient laundry room with garage access, powder room bathroom, and a renovated white kitchen with quartz countertops. Upstairs, you'll find three generous size bedrooms with ample closet space. The primary bedroom includes two closets and a large ensuite with double sinks. The legal basement suite includes a private walk-up to the backyard, one bedroom, a full bathroom, and an open-concept living room and kitchen with quartz countertops. It is built to code with proper fire-rated drywall separation and safety features. This setup is perfect for extended family, multi-generational living, or rental income. Ideally located close to Barrie South GO Station and just a short drive to Friday Harbour Resort and Lake Simcoe. This is a smart move for families and investors alike. Kitchen renovation 2025, driveway sealing 2025, garage door opener 2025, furnace and AC 2022. (id:60626)
RE/MAX Crosstown Realty Inc.
6 - 5266 General Road
Mississauga, Ontario
Excellent opportunity to buy Industrial Condo in the heart of highly coveted industrial submarket of Mississauga. Great access , excellent traffic circulation and ample parking. Close proximity to Dixie and Matheson intersection. The property offers quick and convenient access to Highway 401, retail amenities and public transit. Property tax budgeted at 1.69 per sq ft per year and Condo maintenance and management fees $3.11 per sq ft per year. (id:60626)
Kolt Realty Inc.
47228 Range Road 200
Rural Camrose County, Alberta
Stunning custom built acreage 3 miles north of Camrose. This impeccable home situated on over 12 acres is sure to impress. Boasting a bright and open floor plan that features expansive views of the property from every window. The main floor has an excellent kitchen with upgraded Kitchen Craft cabinetry, large island, dining area, wonderful family room and a formal dining area that could easily make a superb office. Off the kitchen is the functional laundry area and mud room that features in floor heat, an additional fridge/freezer combo, sink and full bathroom. Upstairs there are three bedrooms one of which is the primary bedroom with walk in closet, ensuite and upper deck that has sweeping views of the property. The basement is well laid out and only needs a few minor touches to be complete. Heated floors, wonderful family room, large bedroom and a full bathroom complete this space. Outside you'll notice the mature yard site, garden areas, wrap around deck and more. The secondary garage where the 3500 gallon water tanks are the perfect space for additional items. A recent addition to the property is the excellent heated wood shop with loft that could easily be redesigned for whatever you desire. R50 insulation, triple pane windows, brand new Navien on demand system, heated garage, heated shop, heated wood shop all on just over 12 acres within 5 minutes to Carmrose. Simply perfect! (id:60626)
Cir Realty
65 Arthur Griffith Drive
Toronto, Ontario
WELCOME TO 65 ARTHUR GRIFFITH DR. THIS WELL MAINTAINED SOLID BRICK SEMI DETACHED BUNGALOW AWAITS YOU. THIS FAMILY HOME HAS BEEN LIVED IN AND LOVED FOR MANY WONDERFUL YEARS, NOW ITS YOUR OPPORTUNITY. EASY BASEMENT ACCESS FROM THE DRIVEWAY TO THE FINISHED BASEMENT HAS A GREAT SAME LEVEL FULL WALK OUT TO THE OVERSIZED BACKYARD. THIS SEPARATE LIVING AREA HAS A FULL KITCHEN , BATHROOM AND LIVING ROOM IS PERFECT FOR EXTENDED FAMILY OR RENTAL INCOME POTENTIAL. STEP UP ON THE OAK STAIRCASE TO THE MAIN FLOOR LIVING AREA AND YOU WILL FIND 3 WELL SIZED BEDROOMS, LIVING/DINING ROOMS WITH GLEAMING HARDWOOD FLOORS. A NICE SIZED KITCHEN WHICH HAS PLENTY OF ROOM FOR THE FAMILY. AFTER DINNER, STEP OUT TO THE COVERED BALCONY FOR SOME FRESH AIR AND RELAX. COME VISIT! (id:60626)
Right At Home Realty
2707 688 Abbott Street
Vancouver, British Columbia
Soaring views from the 27th floor out over height-restricted cross-town out towards the Vancouver Harbour. Excellent roommate layout with fully separate bedrooms and bathrooms. Large kitchen with exceptionally cared for SS appliances and wood cabinets. Primary bedroom with bonus den area/office. Even the 2nd bedroom has an incredible view! Enjoy resort-style amenities including a 25m indoor pool, hot tub, sauna, and party room. Central location within walking distance to Gastown, Yaletown, Chinatown, T&T, Rogers Arena, BC Place, Costco, SkyTrain, Crosstown Elementary (K-7). 1 parking, and 1 bike locker. Pets/rentalswelcome. (id:60626)
Sotheby's International Realty Canada

