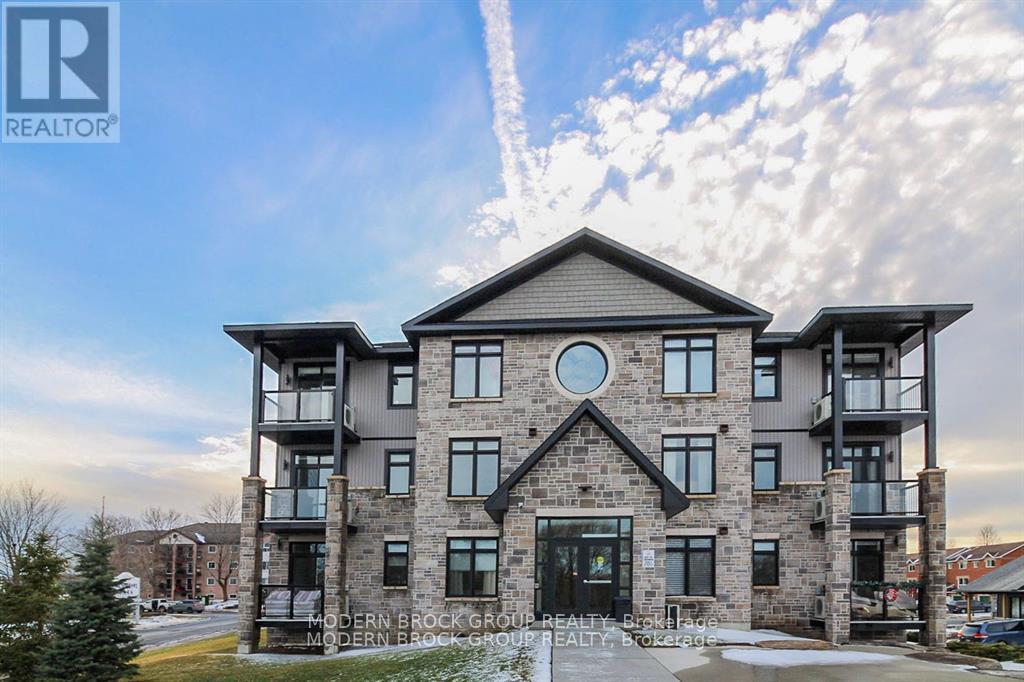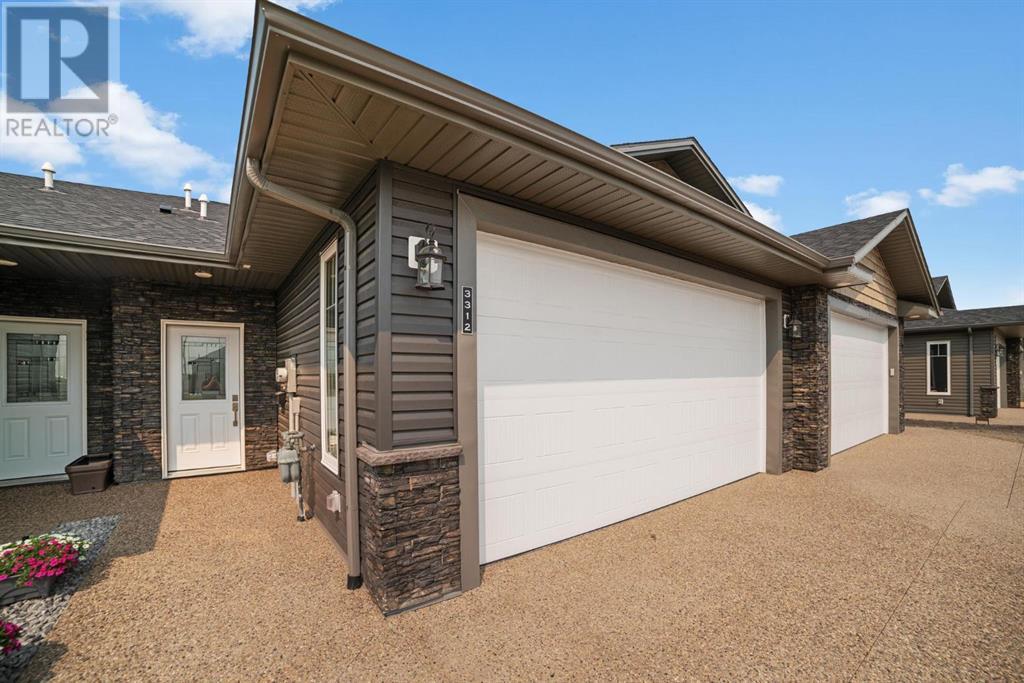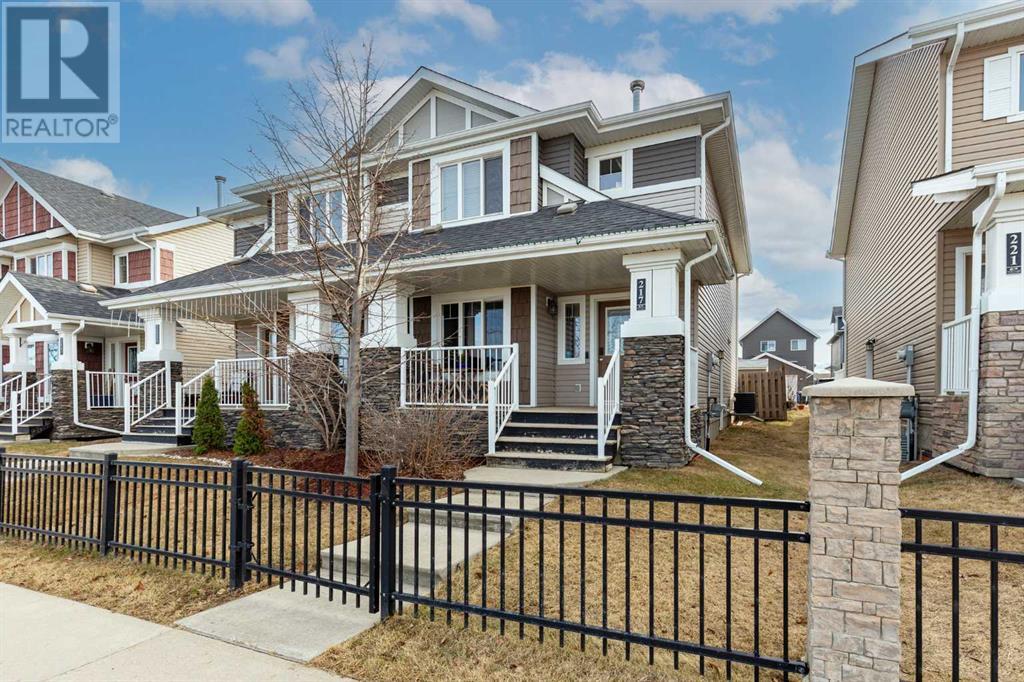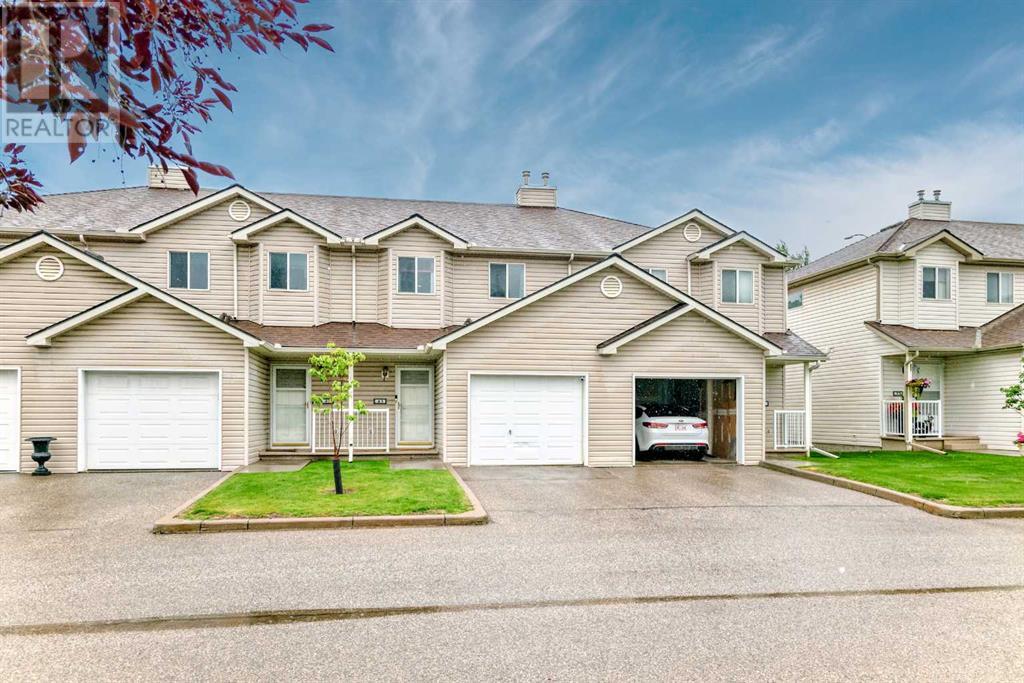1401, 77 Spruce Place Sw
Calgary, Alberta
Over 1,000 sq ft 2-bedroom, 2-bathroom condo in a concrete high-rise with panoramic east-facing views of downtown Calgary and the Shaganappi Golf Course below! This large unit features an open-concept layout with floor-to-ceiling windows, custom high end blinds, gas fireplace in the living room, and generous room sizes throughout. The huge primary bedroom includes a private 4-piece ensuite and walk in closet. The secondary bedroom is well-suited for guests or a home office with a view! Additional features include in-suite laundry (new Nov 2024), titled underground parking stall, and a secure storage locker. The building offers 24-hour security and resident amenities such as an indoor pool, hot tub, fitness centre, games room, and party room. Walking distance to Westbrook LRT, shopping, restaurants, Shaganappi Point Golf Course, and just minutes to downtown. Call today for your private viewing! (id:60626)
Real Estate Professionals Inc.
9 Mountain Vista Drive
Hill Spring, Alberta
Mountain Vista Estate is a quaint little community located north of Hill Spring, AB. It is known for its spectacular Rocky Mountain views, close community ties and centralized location to many attractions and activities. Nestled within Mountain Vista Estate is this turn key property AVAILABLE NOW! This is the place for you and an opportunity you don't want to miss. Buy now and enjoy for this summer season. You can live here year round, use it as your personal get away or do short term rentals, whichever you choose this property is completely move in ready. The cottage has 3 bedrooms and 1 bathroom. The list of upgrades and renovations that have been done over the years is extensive. Upon arrival you will see the care that has been put into this home. It has been beautifully maintained and no stone left unturned. The property is fully landscaped with framed garden beds, wood walk ways and fresh gravel for parking area. The exterior is wood siding, which gives a cabin look to the home. The shed in the front has a nice covered porch. Inside is a wood working area and plenty of storage. Going around to the back of the property is a real treat. The back covered deck is a great place to relax and enjoy views of the pond and mountains. There is also a sheltered BBQ area. Moving to the cottage from the back deck you enter into the sunroom. It has heating and cooling for year round enjoyment. From there moving into the main house you will find a full sized stackable laundry. Next is the kitchen with stainless steel appliances and new counter top, flooring and granite sink are just a few of the many upgrades. The living room boasts a pine plank feature wall, fireplace, and sliding barn door. Also on the main floor is the 3 piece bathroom and master bedroom. The bathroom was gutted to the studs and completely redone. From flooring to plumbing to shower, sink and toilet it has a fresh look. The master bedroom is clean and bright. It has also received a face lift and has a fresh look. Upstairs you will find 2 more bedrooms. The area surrounding Mountain Vista has endless activities. Cochrane Lake just up the road is great for fishing. Waterton Reservoir (5 mins away) is your spot for boating and swimming. Waterton National Park is a quick 30 min drive and Castle Mountain Ski Resort is about 1 hour. If you are looking for a real estate investment or an investment in your personal life then look no further. Call your agent and book a showing today! (id:60626)
Century 21 Foothills South Real Estate
204, 8370 Broadcast Avenue Sw
Calgary, Alberta
Nestled in the vibrant West District, Mondrian offers a perfect balance of style, functionality, and modern urban living. This 2-bedroom, 2-bathroom + den residence is thoughtfully designed to maximize space while maintaining an inviting, upscale atmosphere—perfect for those who appreciate both comfort and convenience. From the moment you step inside, the open-concept layout creates a seamless flow between the chef-inspired kitchen, dining, and living areas. Premium finishes and high-end appliances—including an integrated refrigerator, gas range, and built-in microwave—add a touch of sophistication, making everyday living both effortless and elegant. The primary bedroom, features a walk-through closet and a 3-piece ensuite with a sleek glass-enclosed shower. A second spacious bedroom provides flexibility for family, guests, or a home office. The den offers additional versatility, perfect for remote work, a creative space, or extra storage. Enjoy the added luxury of in-suite laundry, air conditioning, and stylish window coverings, ensuring a turnkey, move-in-ready experience. The private balcony extends your living space outdoors—ideal for morning coffee or unwinding at the end of the day. Beyond your home, Mondrian elevates the urban lifestyle with a rooftop terrace, offering breathtaking views, stylish seating areas, and the perfect ambiance for relaxation or entertaining. Situated just steps from boutique shops, gourmet dining, green spaces, and everyday essentials, this home delivers unparalleled convenience in one of Calgary’s most desirable neighbourhoods. With Titled Underground Parking, your vehicle stays secure and accessible year-round. This isn’t just a home—it’s an exceptional opportunity to live in the heart of West District. Don’t miss your chance to experience the best of urban living—Mondrian is waiting for you! (id:60626)
RE/MAX First
300 Phipps Street
Fort Erie, Ontario
Welcome to 300 Phipps Street in the North End of Town and within walking distance to the Niagara River. This 2 Storey Charming Home on a large corner lot features original woodwork throughout, 3 Bedrooms, 1 Bath, bonus back addition sunroom, spacious front enclosed porch, Living Room/Dining Room Combo, some hardwood floors, newer windows, newer kitchen with self closing cabinetry, 24' x 13' attic space for a children's play area or storage space. Laundry located in the basement lower level with additional storage area. Close to Downtown Shops & Amenities, Children's Playground and 10 Minutes to the QEW to Niagara Falls. Book your viewing today...this won't last long! (id:60626)
Royal LePage NRC Realty
304, 320 Meredith Road Ne
Calgary, Alberta
Welcome to this gorgeous two-bedroom, two-bathroom end-unit located on a quiet cul-de-sac in the popular community of Crescent Heights. It is spacious and bright with large windows and a private balcony. The kitchen has been beautifully renovated, and there is Italian marble tile and engineered hardwood throughout. Renovations include a custom island, ceiling height soft-close cabinets, spacious pot drawers, and timeless quartz countertops. A hood fan over the electric cooktop has been professionally installed and vented. Glass cabinet doors, under cabinet lighting, a classic subway tile backsplash, stainless steel appliances, and updated lighting add sparkle to this stunning kitchen. A bay window fills the kitchen and dining room with wonderful natural light. The living room features a stylish wood burning fireplace and sliding patio doors to a private balcony. The primary bedroom is spacious and quiet with a full wall closet organization system. The luxurious 4-pc ensuite has a soaker tub/shower, wide vanity with a granite countertop and porcelain tile flooring. The second bedroom is roomy and conveniently located next to an elegant 4-pc main bathroom. The laundry room includes a brand new LG front load washer and dryer and in-suite storage. A linen closet is adjacent to the laundry room. Your assigned underground parking stall is heated. A storage cage is available for lease. The recently renovated fitness and party rooms are available for you to use and enjoy. At Holly Point you'll be within walking distance of downtown Calgary, popular parks, walking trails, summer festivals, and the Wilder Institute/Calgary Zoo. Close to transit, LRT and quick access to Memorial Drive and Deerfoot Trail too! (id:60626)
Greater Calgary Real Estate
103 - 1109 Millwood Avenue
Brockville, Ontario
Are you ready for a carefree lifestyle in a well managed and stylish luxury building? Look no further than this bright and spacious open concept, two bedroom, two bathroom condo. The nine foot ceilings and oversized windows draw in plenty of natural light even on those dreary winter days. It's conveniently located near shopping, restaurants, recreation and parks. You will love the warmth underfoot of the in-floor radiant heat and the convenience of in-suite laundry and secure underground parking. You'll never mow your lawn, shovel your driveway or scrape your windshield again. Just move in and relax, and enjoy your morning coffee on your private balcony. There is even a secure locker on the garage level to throw your luggage into when you're back from your winter getaway. This suite was recently repainted and new insulated blinds installed. Book your private showing today. (id:60626)
Modern Brock Group Realty
1903, 215 13 Avenue Sw
Calgary, Alberta
Welcome to Unit 1903 at Union Square, a bright West facing suite with floor-to-ceiling windows with views of Haultain Park, the Rockies, Calgary Tower and downtown. Featuring U/G Parking and Central A/C the open floor plan boasts durable laminate flooring in the living room and kitchen, soft carpet in each bedroom and tile in both bathrooms. Sliding glass doors—full height in both bedrooms—let in plenty of light and place the bedrooms on opposite sides of the suite for extra privacy. The kitchen has stainless-steel appliances, a large island for meals or get-togethers and a built-in nook that’s perfect for a home office. Step out onto your private balcony—with gas BBQ hookup—and take in the park below, complete with tennis courts, a playground and mature trees. The primary bedroom includes a walk-in closet and spa-style ensuite, while the second bedroom offers cheater-ensuite access to the other full bath. You’ll also have in-suite laundry, secure underground parking and your own storage locker. Just downstairs, the Union Square Food Hall brings a variety of dining options right to your doorstep. With a Walk Score of 93, you’re steps from the C-Train, river pathways, the Stampede Grounds and all the shops and restaurants downtown. Urban living at its best! (id:60626)
2% Realty
5728 55 Avenue
Camrose, Alberta
Welcome to Stoney Creek Estates! Camrose Newest Subdivision! BRAND NEW MODEL 1244! WELCOME TO STONEY CREEK ESTATES! Introducing Another Premier Community by IPEC HOMES! Featuring a ZERO STEP design for easy access! This model features a gorgeous open design with 9’ ceilings, beautiful vinyl plank flooring and cozy In-floor heating. Lovely kitchen with large island, quartz counter-tops, corner pantry, spacious dinette and huge living room. Superb primary bedroom, walk-In closet, ensuite with double sinks and beautiful 5’ walk-in shower. Plus a main floor laundry and a den/flex room. Easy Access to covered patio. Attached 22'x20’ garage with floor drain and lots more! You will love the location and community! (id:60626)
Cir Realty
217 Callen Drive
Fort Mcmurray, Alberta
Spacious & Versatile Family Home with Thoughtful Upgrades. This 3+1 bedroom, 3.5 bathroom home offers both comfort and functionality for modern family living. Step into the bright and inviting living room, filled with natural light and gas fire place, and flow into the eat-in kitchen, perfect for family meals or entertaining. The kitchen boasts ample cabinet space, eat-up counter, and stainless steel appliances including a stove, microwave, and dishwasher—all under 5 years old.Upstairs, discover a cozy nook on the second floor, ideal for a home office, reading corner, or children's play area. The primary bedroom offers a 4 piece en-suite and walk-in closet. Down the hall you will find 2 more bedrooms, 4 piece bathroom and laundry closet. The fully developed basement with separate entrance, features dry core subfloor, a spacious family room prepped for a wet bar, and a luxurious bathroom with a jetted tub and in-floor heating—the perfect retreat. A new hot water tank (2020) adds peace of mind.Enjoy summer comfort with central air conditioning, and year-round convenience with central vacuum, a water softener, and covered front deck and back deck. The fenced backyard includes back alley access with a parking pad. This property combines cozy character with smart upgrades and space to grow. Don’t miss your chance to call it home! Title insurance in lieu of a real property report. (id:60626)
People 1st Realty
4305 74 Street
Camrose, Alberta
This original-owner custom built home nestled in a quiet cul-de-sac in one of Camrose’s most sought-after neighborhoods. Sitting on an expansive lot surrounded by mature trees, this well-built property offers privacy, space, and endless possibilities! Well maintained over the years, the home features a timeless brick, wood and stucco exterior and a heated double attached garage. As you walk up you'll be captivated by the front patio, it has a secret garden feel & the privacy offered by the large front tree provides such a sweet secluded space for sipping morning coffee, or sidewalk chalk family fun on a saturday afternoon. Inside, the layout offers great bones and generous square footage, including a sunken living room, beautiful brickwork & mantel on the fireplace, and large windows that flood the space with natural light. The practical eat-in kitchen includes a nice bay window that overlooks the private, treed backyard. It's the ideal spot for kid snacks/family meal time. The dining room is an excellent space for hosting guests & dinner parties. The main floor offers three well-sized bedrooms, including a primary bedroom with 3pc ensuite & walk in closet. There's an additional 4-piece bathroom on the main floor. The unfinished basement provides a blank slate for future development, with space for additional bedrooms, storage, a rec room, or whatever suits your family.The yard provides a sense of peace and seclusion rarely found within city limits. Unwind on your back deck while listening to the neighborhood birds. Extra perks include rear parking access ideal for boat or RV parking. Whether you're looking to update or invest, this home offers exceptional value and space in a location that can't be beat. Some updates include Newer shingles (2/3 years), new furnace (2024), garage opener (2024), new stove, new garburator (id:60626)
Coldwell Banker Ontrack Realty
43 Douglas Glen Park Se
Calgary, Alberta
Step into style and comfort in this fully upgraded home, filled with NATURAL LIGHT and MODERN FINISHES throughout. The BRAND NEW KITCHEN is a true showstopper—featuring SLEEK CABINETRY, NEW APPLIANCES, and a BRIGHT OPEN LAYOUT designed for both everyday living and entertaining. Upstairs offers 3 SPACIOUS BEDROOMS and a FULL BATHROOM, with a convenient HALF BATH on the main floor. The FULLY FINISHED BASEMENT—completed with CITY PERMITS—adds even more versatility with a LARGE REC ROOM and an ADDITIONAL FULL BATHROOM. Offering a total of 1,795 SQFT of beautifully finished living space, this home is surrounded by parks, playgrounds, shopping, gyms, and scenic river pathways. MOVE-IN READY and BUILT TO IMPRESS. (id:60626)
Real Broker
45 Satleville Crescent
Riverview, New Brunswick
Welcome to your beautifully maintained semi-detached home with an attached garage, offering modern design and exceptional comfort. This open-concept, bright, and contemporary living space is sure to impress and fulfill all your must-have features. Ideally located within walking distance to Mill Creek Nature Park and the upcoming state-of-the-art recreation centre, this home offers both convenience and access to nature. The spacious kitchen boasts ample cabinetry and counter space, perfect for meal preparation and entertaining. The inviting living room features a stunning fireplace accent wallan ideal spot to relax after a busy day. Step out to the screened porch and enjoy a peaceful backyard retreat. The main floor includes a convenient 2-piece powder room with laundry, a generously sized bedroom, and a luxurious primary suite complete with a 4-piece ensuite bath. The fully finished basement expands your living space with a large family room, two additional bedrooms, and a 4-piece bathroomperfect for guests or a growing family. This home is a true gem, showcasing pride of ownership throughout. Contact your REALTOR® today to schedule your private viewingthis one wont last long! (id:60626)
Exit Realty Associates














