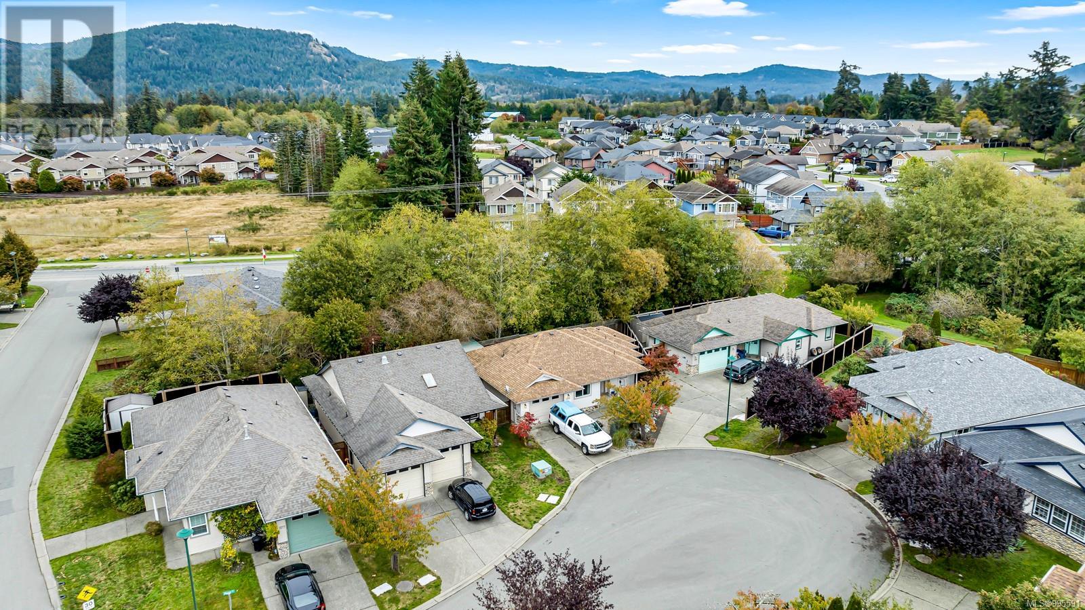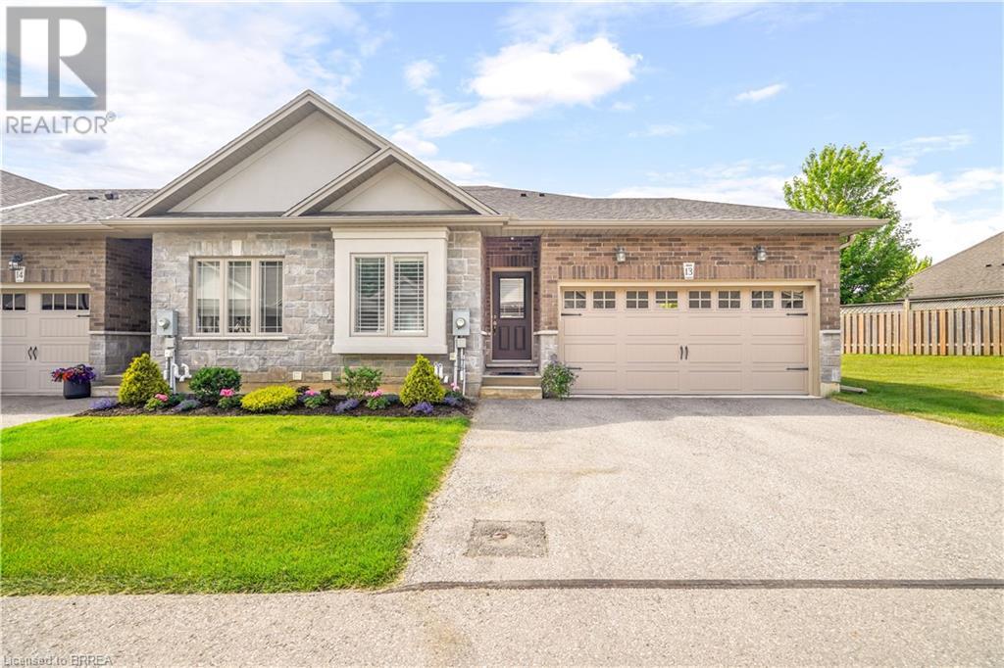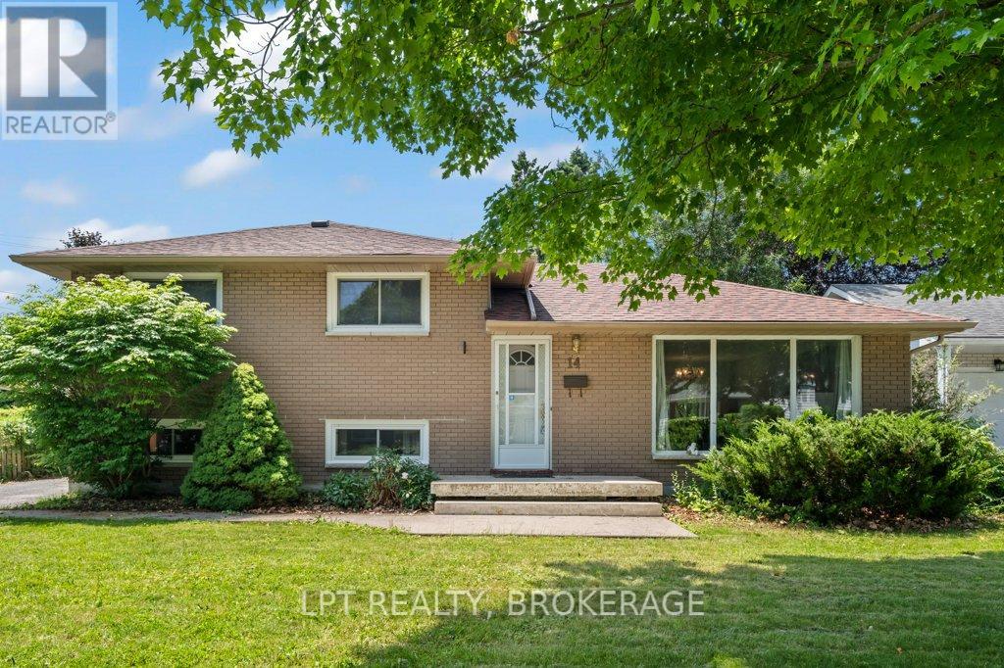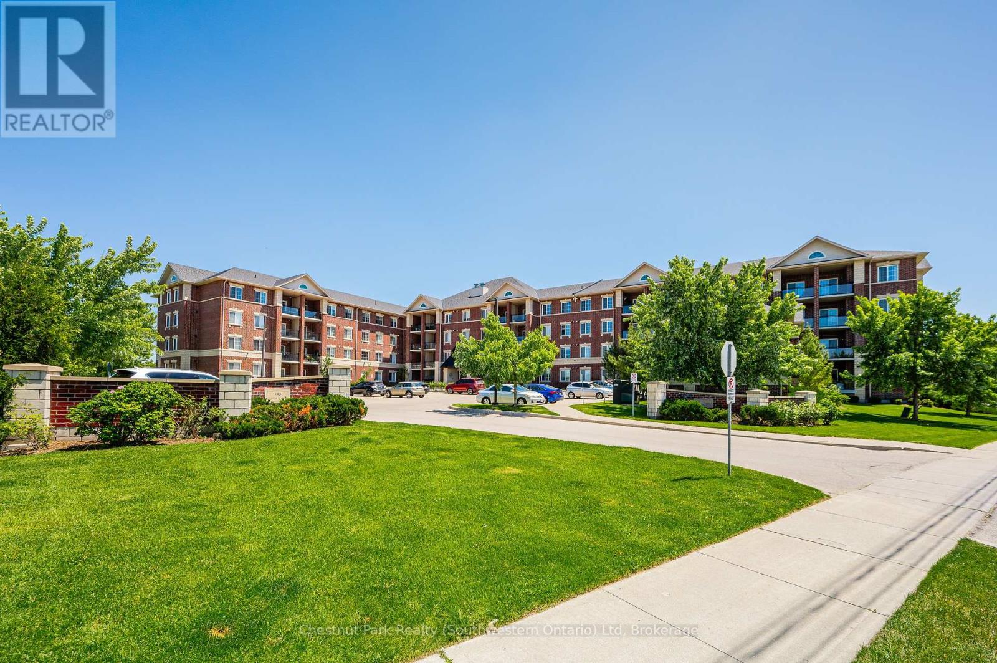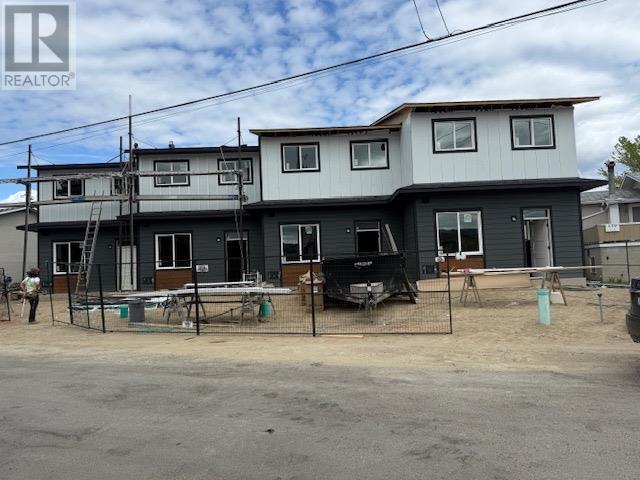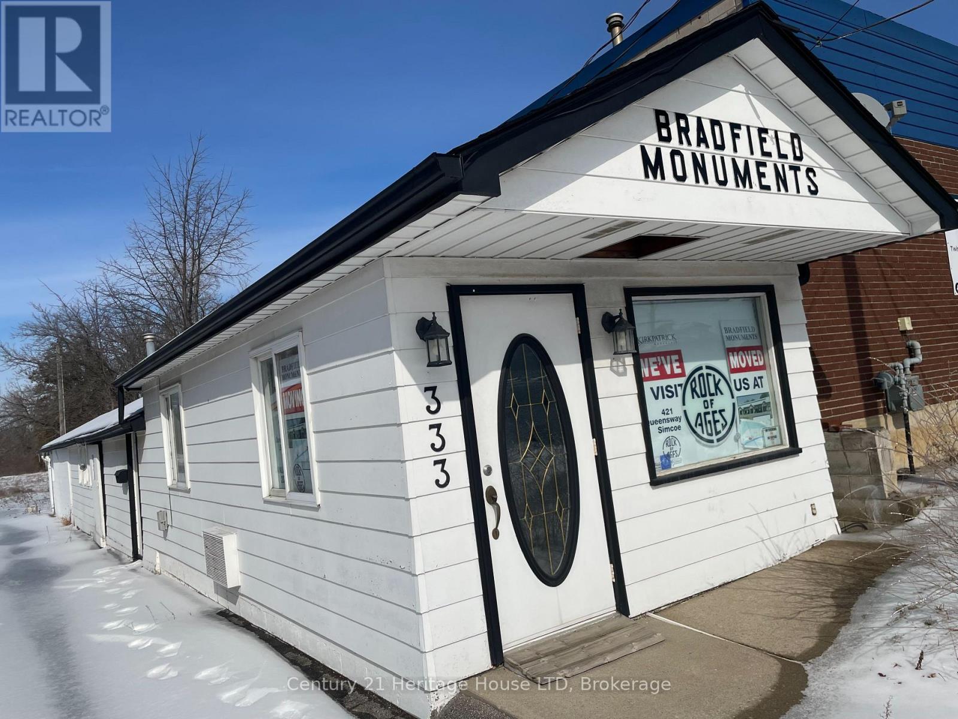44702 Vandell Drive, Sardis South
Chilliwack, British Columbia
Builders or Investors. A great investment to build on now or keep as a holding property. Just released for sale. Introductory pricing. When lifestyle and location are a priority, the Gore Brothers lots on Vandell Drive check all the boxes. These limited lots are walking distance to parks, Vedder River Rotary Trail, Vedder River fishing, Stitó:s Lá:lém TotÃ:lt: Elementary/Middle School, University of the Fraser Valley, and Garrison Crossing. The River's Edge area has seen a steady increase in property values being the most desirable community to raise a family or enjoy a well deserved retirement among nature. Live Life Optimally. BUILDER TERMS AVAILABLE. (id:60626)
Century 21 Creekside Realty (Luckakuck)
2273 Pond Pl
Sooke, British Columbia
OPEN HUOSE SUNDAY 2 TO 4 PM. EXTRA WELL-PRICED & READY FOR YOUR PERSONAL TOUCH! This well-located 2-bedroom rancher sits on a peaceful cul-de-sac and is vacant, clean, and ready for a new owner to bring out its full potential. Whether you're downsizing, retiring, or stepping into the market for the first time, this home offers outstanding value with solid bones and great features—all just waiting for a little refresh. Inside, you’ll find cherry hardwood floors, wide doorways, and a spacious primary suite with an easy, no-step shower—ideal for accessibility and comfort. The open-plan living area includes a cozy gas fireplace, a bright kitchen and dining space, and sliding doors leading to a private, wheelchair-accessible deck and fully fenced backyard—perfect for relaxing or entertaining once you’ve made it your own. There’s also a large crawlspace with interior access, a separate laundry room, built-in vacuum system, and underground sprinklers. A generous shed sits on the entertainment-sized back deck , offering storage or workshop possibilities. There's room to garden, and the raspberries are already coming in! Located within easy walking distance to shops, schools, services, a dog park, and paved walking trails, this home offers an unbeatable lifestyle location with true potential. With a bit of paint and a few minor updates, you’ll gain equity quickly and make it truly yours. The market is on the move—don’t wait to grab this rare opportunity in a fantastic neighborhood! This home offers comfort, convenience, and huge potential in a friendly, walkable neighborhood. The original strata subdivision was established to facilitate shared use of an on-site sewage treatment facility located on common property. Following the extension of municipal sewer services to the area, the developer decommissioned the treatment plant, removed the common property from the strata plan, and ceased collecting strata fees. However, the strata corporation was not formally dissolved. (id:60626)
Pemberton Holmes - Sooke
Pemberton Holmes - Westshore
194 Donly Drive S Unit# 13
Simcoe, Ontario
A Beautiful End Unit Condo! Pride of ownership shines in this immaculate end-unit condo that’s loaded with upgrades and sure to impress with a double garage, brick and stone exterior, and featuring a gorgeous kitchen that has a large island with a breakfast bar and pendant lighting over the island, granite countertops, tile backsplash, soft-close drawers and cupboards, under-cabinet lighting, and its open to the bright and spacious living room for entertaining with a cozy gas fireplace, pot lighting, modern flooring, and a door leading out to the private deck in the backyard space. You’ll notice numerous upgrades throughout this stunning condo such as a tray ceiling, crown moulding, pot lighting, maple kitchen cupboards, central vacuum, a BBQ gas line, custom California shutters, upgraded flooring throughout, a phantom screen on the back door, granite countertops, a water softener, extra windows in the basement, and so much more. The generous-sized master bedroom enjoys a walk-in closet with a pocket door that allows ensuite privilege to the pristine main floor bathroom that has tile flooring, a granite counter on the vanity, and a walk-in tiled shower with sliding glass doors. The guest bedroom and a convenient main floor laundry room complete the main level. Let’s head downstairs to the finished basement where you’ll find a comfy recreation room, a 3rd bedroom for when guests need to stay the night, a 4pc. bathroom that has a tiled shower and a jetted tub, an area that would make a perfect office, a den, and plenty of storage space. You can relax on the deck in the backyard space and enjoy all the extra space that is at the side of the unit. An exceptional condo that’s tucked away on a quiet street in a great neighbourhood and close to all amenities. Book a private viewing today. (id:60626)
RE/MAX Twin City Realty Inc
RE/MAX Twin City Realty Inc.
6 Berkley Crescent
Simcoe, Ontario
Welcome to 6 Berkley Crescent — a charming raised bungalow nestled on a spacious corner lot in the town of Simcoe. This inviting home features 3+1 bedrooms, 2.5 bathrooms, a single-car garage, and your very own backyard oasis complete with an inground pool. Step inside to a freshly painted interior (2022–2025) showcasing neutral finishes that create a warm and welcoming atmosphere. The cozy living room is filled with natural light thanks to a large bay window, while the kitchen offers ample cabinetry and counter space for all your culinary needs. The dining room comfortably seats up to 10 and features patio doors leading to the upper deck — the perfect spot to enjoy your morning coffee while overlooking the fully fenced backyard. Outside, you'll find a well-maintained inground pool with a brand-new sand filter and liner (2024), ideal for making the most of summer days. Back inside, the main floor offers a spacious primary bedroom with a 2-piece ensuite, two additional bedrooms, and a beautifully renovated 3-piece bathroom. Need more room? The fully finished lower level provides a fourth bedroom, a bonus room (perfect as a home office or playroom), a cozy recreation room, a den, and an updated 3-piece bathroom. Recent updates include the roof (2017), furnace and A/C (2024), and many more — be sure to check the feature sheet for the full list! (id:60626)
Revel Realty Inc
14 Herchmer Crescent
Kingston, Ontario
Discover a move-in ready side-split in Kingstons sought-after Calvin Park neighbourhood, where mature trees and a quiet crescent set the stage for comfortable family living. This three-bedroom, two-bath home offers well-appointed interior space and sits on a generous, fully fenced lot ideal for outdoor gatherings or future garden projects.Step inside to find a bright main level with large windows that fill the space with natural light. The 4-piece bathroom features a convenient walkthrough to the primary bedroom, while two additional upstairs bedrooms provide flexibility for a home office or hobby room. The lower level presents in-law suite potential, with ample room for a secondary living area, full bath, private entrance. Just a short walk to local schools, St. Lawrence College, shopping plazas, and public transit, this home balances turnkey convenience with plenty of opportunity to add your personal touches. Updates; Owned HWT 2020, Attic insulation 2017, Asphalt Shingles 2018, refreshed lower living room with recessed lighting 2022, basement windows 2022. (id:60626)
Lpt Realty
1, 413 13 Avenue Ne
Calgary, Alberta
Welcome to this beautifully designed 2-storey home with a fully FINISHED BASEMENT, offering the perfect balance of modern comfort, upscale finishes, and an unbeatable location. Nestled on a quiet street just one block from Edmonton Trail and minutes from Bridgeland, East Village, and 16th Avenue, you’ll love the vibrant lifestyle this home offers—close to cafes, restaurants, shopping, parks, and more!With 1784 sq ft of thoughtfully designed living space, this home features 3 bedrooms/3.5 bathrooms, a luxury kitchen, and contemporary design throughout.On the main floor, the bright, open-concept layout is ideal for entertaining or relaxing. The kitchen is a true highlight, featuring ceiling-height custom cabinetry, sleek quartz countertops, designer tile backsplash, a central island with bar seating, built-in pantry, and a premium stainless steel appliance package. A cozy dining area easily fits a 4-6 person table, while the spacious living room offers a gas fireplace, large window, and stylish feature wall for the perfect ambiance.Upstairs, you’ll find two generously sized bedrooms, each with its own private ensuite. The primary suite includes a walk-in closet with custom shelving and a 4-piece ensuite with dual sinks and a tiled walk-in shower. The second bedroom features walk-in closet and a 4-piece bathroom with a tub/shower combo. A convenient laundry area and linen closet complete this level.Downstairs, the fully developed basement featuring a spacious recreation room with a full wet bar, a third bedroom with a built-in closet, and a full 4-piece bathroom—perfect for guests or a home office.Located steps from the Renfrew Aquatic Centre, local parks, community skating rinks, schools, walking paths, and lookout points, this is inner-city living at its best. Quick access to Deerfoot Trail makes commuting a breeze, and you’re only minutes from Calgary Zoo, Telus Spark, and all the best the inner city has to offer.This home truly has it all—modern finishe s, a functional layout, and a location that can’t be beat. Don’t miss this rare opportunity—book your showing today! (id:60626)
RE/MAX Complete Realty
1321 Bayview Point Sw
Airdrie, Alberta
FRONTING A SOCCER FIELD | DOUBLE ATTACHED GARAGE | EACH BEDROOM WITH WALK-IN CLOSET | BONUS ROOM WITH EXTRA WINDOWS | OVER $40K IN BUILDER UPGRADES | NO HOA | FUTURE SCHOOL SITE ACROSS. Welcome to This Stunning Single-Family Home With a Double Car Garage, Located in the Highly Sought-After Community of Bayview in Airdrie!This Spacious 3-Bedroom, 3-Bathroom Home Is Perfect for Families, With Each Bedroom Offering Its Own Walk-In Closet for Ultimate Convenience.The Main Floor Welcomes You With a Grand Entryway Leading to a Double Attached Garage, a 2-Piece Powder Room, and a Practical Walk-In Pantry. The Chef’s Kitchen Impresses With Extended Ceiling-Height Cabinetry, Brass Fixtures, a Built-In Microwave, Gas Range, and Premium Stainless Steel Appliances—All Laid Out in a Smart, Functional Design.The Open-Concept Living Space Includes a Cozy Fireplace Upgrade, a Spacious Dining Area, and a Bright Living Room, Perfect for Both Entertaining and Everyday Family Life.Upstairs, Enjoy a Large Bonus Room Filled With Natural Light Thanks to Extra Windows, Upgraded Wood Railings, and Three Generously Sized Bedrooms. The Primary Retreat Boasts a 5-Piece Ensuite With a Standing Shower and Deep Soaker Tub, While the Secondary 4-Piece Bathroom Serves the Additional Bedrooms.You’ll Also Love the Upgraded Laundry Room With a High-End Washer and Dryer and Plenty of Built-In Shelving for Extra Storage and Organization. The Basement Is Unfinished, Providing a Blank Canvas to Create Additional Living Space, a Home Gym, Theatre Room, or Whatever Best Suits Your Family’s Needs.Situated on a Traditional Lot, This Home Faces a Soccer Field and the Future Site of a School—a Perfect Setting for Families With Young Children.The Community of Bayview Is Known for Its Family-Oriented Atmosphere, Scenic Canals, Charming Cul-De-Sacs, and Over 100 KM of Interconnected Paved Pathways. Residents Enjoy Seasonal Outdoor Activities, Including Family Movie Nights in the Park—All With No HOA Fees. Conveniently Located Just 2 Minutes From Yankee Boulevard and 1 Minute From 24th Street, Both Offering a 15-Minute Drive to Calgary, 20 Minutes to the Calgary International Airport, and Only 35 Minutes to Downtown, You're also just steps away from Airdrie Transit, offering convenient service to every corner of the city, plus direct commuter routes to Downtown Calgary. Bayview Offers Unbeatable Access to Genesis Place, Bayside Plaza, Costco, CrossIron Mills, and More. Built by Genesis Builders with over $40K in premium upgrades, this move-in-ready home blends quality, comfort, and convenience in one of Airdrie’s top communities. (id:60626)
RE/MAX Real Estate (Mountain View)
3199 Route 465
Beersville, New Brunswick
This 2-storey Cape Cod home is nestled on a private 8-acre lot. With two large outbuildings, youll have ample room for vehicles, equipment, and hobbies. One garage can accommodate up to six cars, while the second building is perfectly suited for a large motorhome, tractor, or workshop. The home also includes an attached double-car garage for everyday convenience. A front sunroom invites you to start your mornings with peaceful sunrises, and a back sunroom is the ideal spot to unwind in the evening. Inside, the main floor is designed for both comfort and practicality. A spacious family room, with a cozy wood stove. Adjacent to the family room is a formal dining room, perfect for hosting gatherings. The eat-in kitchen is bright and functional. This level also includes a main-floor laundry room, a half bath, and a good sized master suite. The primary bedroom features a 5-piece ensuite and a walk-in closet, offering a private retreat. The second floor features two well-sized bedrooms connected by a 5-piece bathroom. A large bonus room over the garage provides endless possibilities, whether you need a home office, a gym, or a playroom. The unfinished basement adds even more potential to this home, with space for a future bedroom, a large family room, a wood room, and a storage area. The basement also includes direct access to the garage. This property has been lovingly maintained by its original owners, who have poured care and attention into every detail. (id:60626)
Exit Realty Associates
423 - 1440 Gordon Street
Guelph, Ontario
NEW PRICE! Welcome to the pinnacle of condo living in Guelph's vibrant South End! This premium unit offers a blend of luxury, convenience, and modern design. Ideally located with quick access to Hwy 6 and the 401, you're just an hour and 15 minutes from Toronto and a short 30-minute drive to Kitchener/Waterloo. You'll also enjoy close proximity to the University of Guelph and a wealth of amenities including restaurants, shopping, schools, and public transit. Spanning nearly 1,200 sq ft, this spacious 2-bedroom, 2-bathroom condo has been freshly painted and updated with modern touches throughout. A prime feature is the 1 underground parking space and a storage locker conveniently located on the same floor as your unit. The open-concept layout boasts distinct living and dining spaces, enhanced by elegant California shutters. The large kitchen, partially renovated, features a stunning island with new countertops, new dishwasher, sink, and hardware, perfect for cooking or entertaining. Step out from the living area to your private balcony, complete with motorized shades, and take in the peaceful east-facing views of the park with an abundance of natural light. The primary bedroom offers a walk-in closet with additional outlets, as well as a fully renovated ensuite bathroom, complete with a luxurious soaker tub and a separate glass-enclosed shower. A spacious second bedroom and an updated 4-piece bathroom offer ample room for family or guests. Enjoy the convenience of in-suite laundry, housed in a 3-door laundry closet with new washer/dryer and shelving for additional storage, this closet also houses the water softener and furnace. Throughout the unit, numerous updates have been made, including new ceramic flooring, baseboards, and wainscoting. Modern upgrades such as a Nest thermostat, pot lights, and ceiling fans ensure comfort year-round. This exceptional condo offers the perfect combination of urban convenience and modern tranquility. (id:60626)
Chestnut Park Realty (Southwestern Ontario) Ltd
159 Chestnut Avenue
Kamloops, British Columbia
This 4 bedroom, 2.5 bathroom home offers two stunning finishing packages to choose from, featuring modern, high-quality touches throughout. Laminate flooring is installed throughout, including on the stairs, while the upper bathrooms are tiled, with in-floor heating in the master ensuite. The spacious master ensuite includes dual sinks and a tiled shower, and the walk-through master closet offers ample storage. The oversized laundry closet provides additional storage space. The home boasts quartz countertops throughout and Excel cabinetry, which includes a coffee bar, as well as full-height cabinets. The kitchen is enhanced with a stylish tiled backsplash, and the home comes with a stainless steel appliance package, water line to the fridge, and a natural gas BBQ hook-up. Window coverings are included, making this home a perfect blend of style and functionality for modern living. All measures Approx. (id:60626)
Royal LePage Kamloops Realty (Seymour St)
335 Queensway W S
Norfolk, Ontario
The 0.465-acre lot you're considering is zoned as Service Commercial (CS) along Queensway W in Simcoe, Ontario. This zoning designation permits a variety of uses, including retail, wholesale, restaurants, workshops, and more. The property's location in a high-traffic area near the central business district and industrial park enhances its visibility and accessibility. The existing single-storey building adds value, but the primary value lies in the land itself. (id:60626)
Century 21 Heritage House Ltd
50120 Rge Road 85
Rural Brazeau County, Alberta
EXCEPTIONAL REAL ESTATE! This 112.60 Acre property is ONLY 15 minutes NW of Drayton Valley, AB and showcases the PEMBINA RIVER WINDING DIRECTLY THROUGH THE PROPERTY!! This incredible parcel offers a mix of open field and mature trees and a building dating back to 1932 that still stands on the land, but is not currently habitable. A drilled well, power and access road are already in place, making this an excellent foundation for future development! ALSO there is approximately $4000.00 yearly revenue!! Whether you're looking to develop a private retreat, or invest in a scenic piece of Alberta’s landscape, this property offers potential! Opportunities like this do not come along often, so don't miss your chance to own this exceptional piece of real estate!.*All drone photos with outlines are approximate.* (id:60626)
Century 21 Hi-Point Realty Ltd


