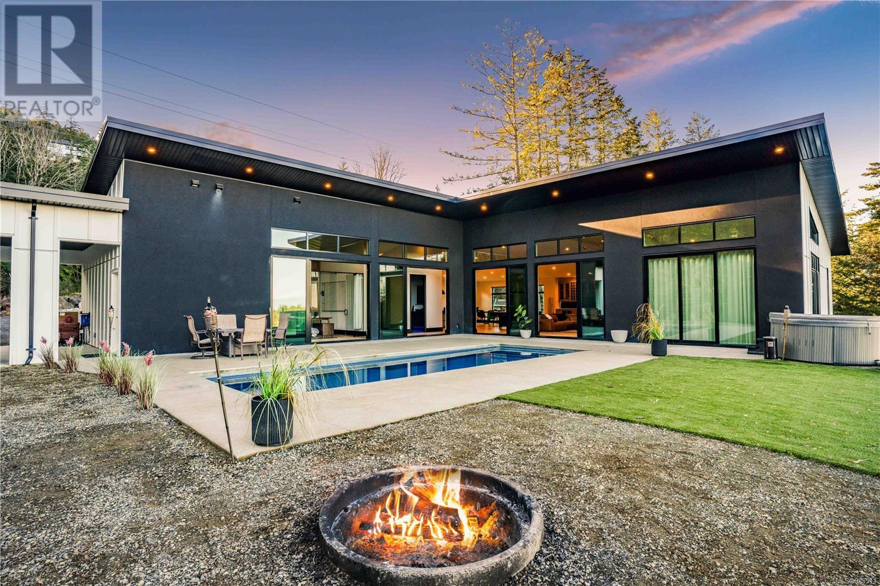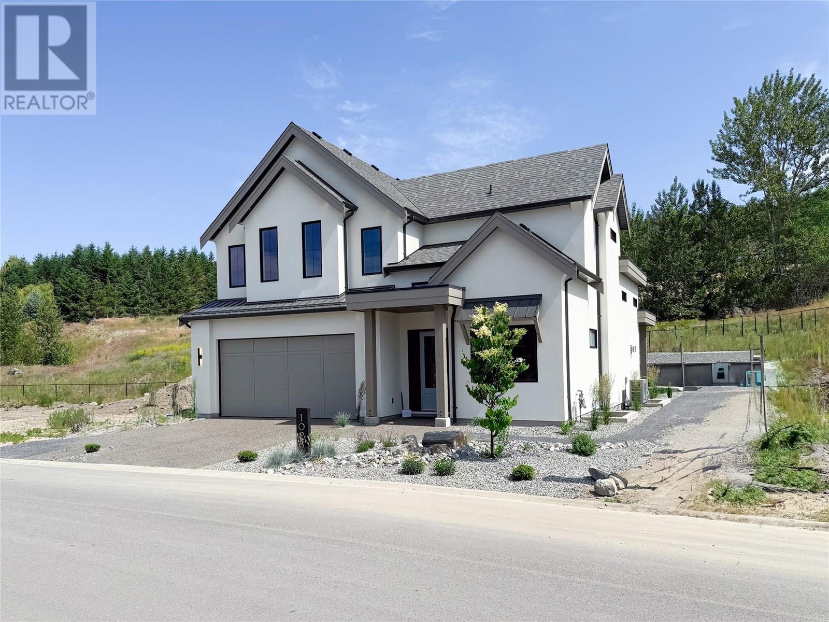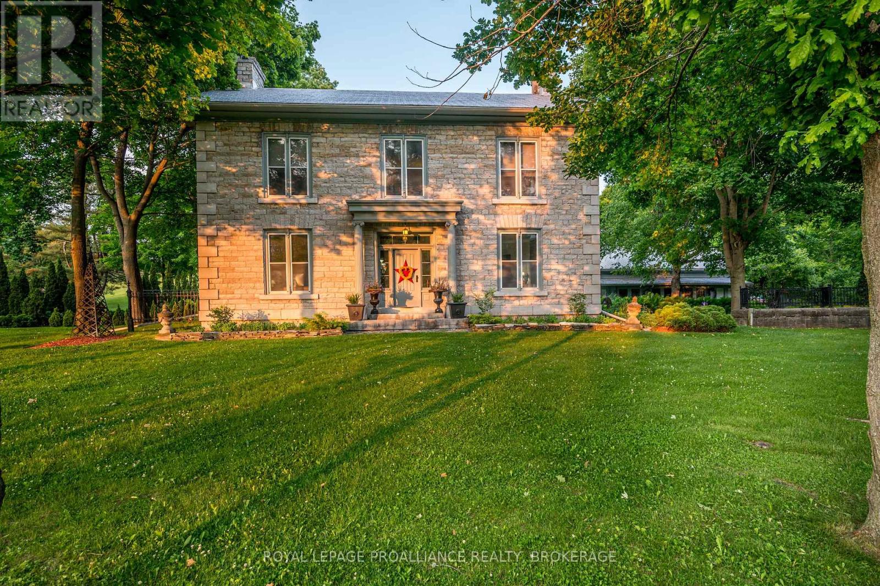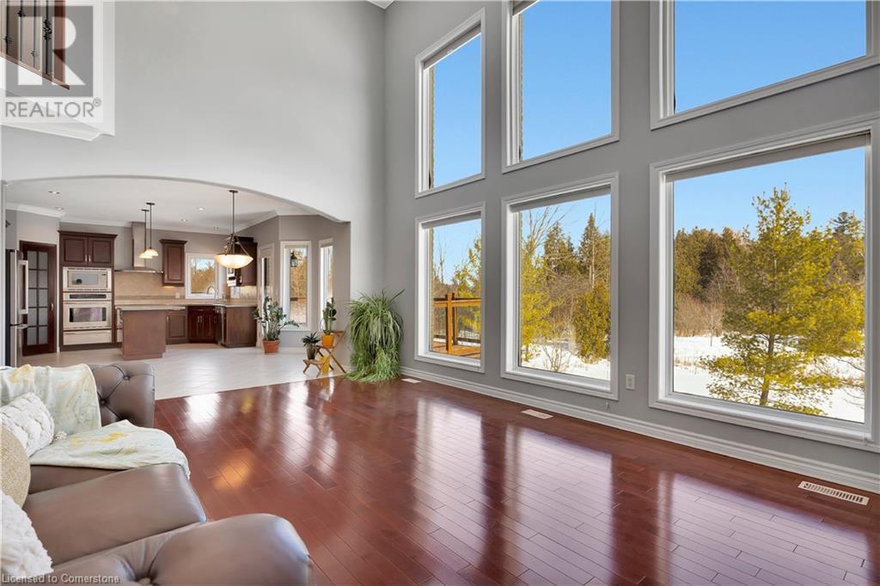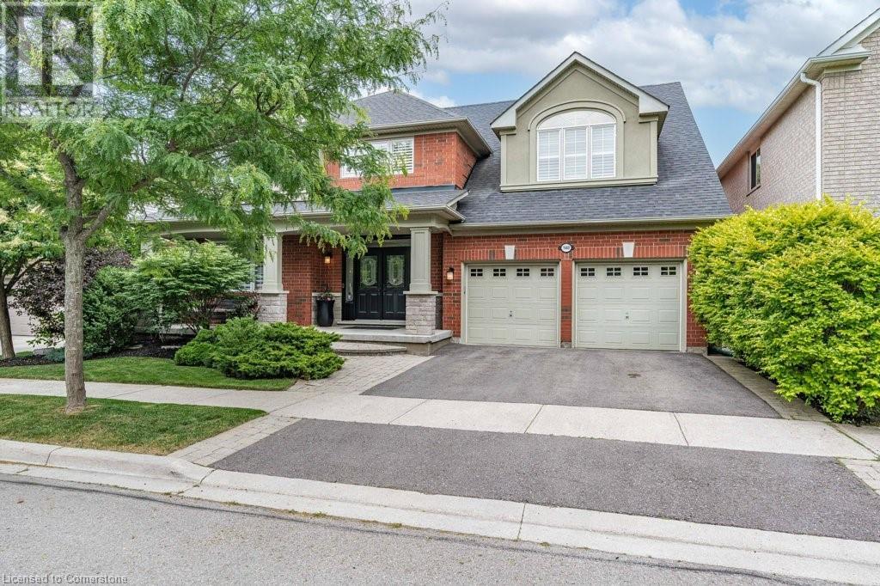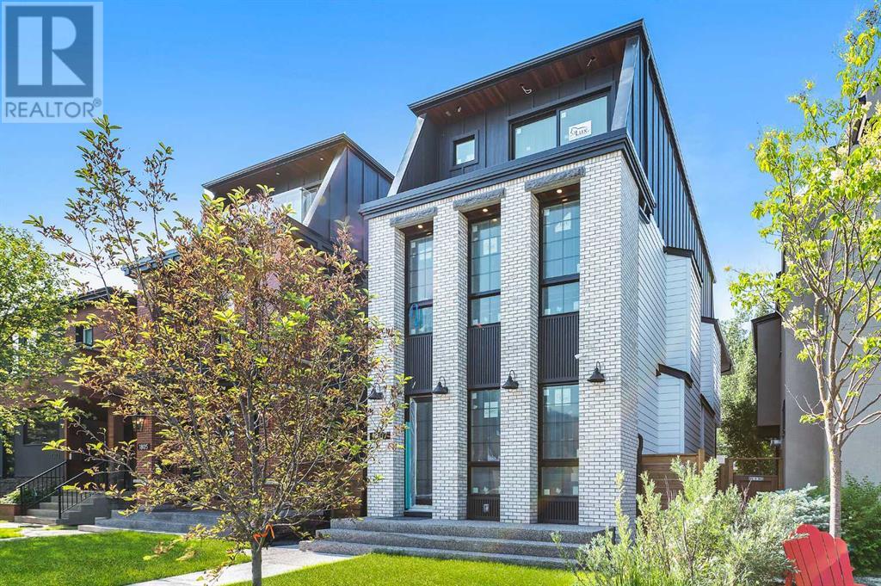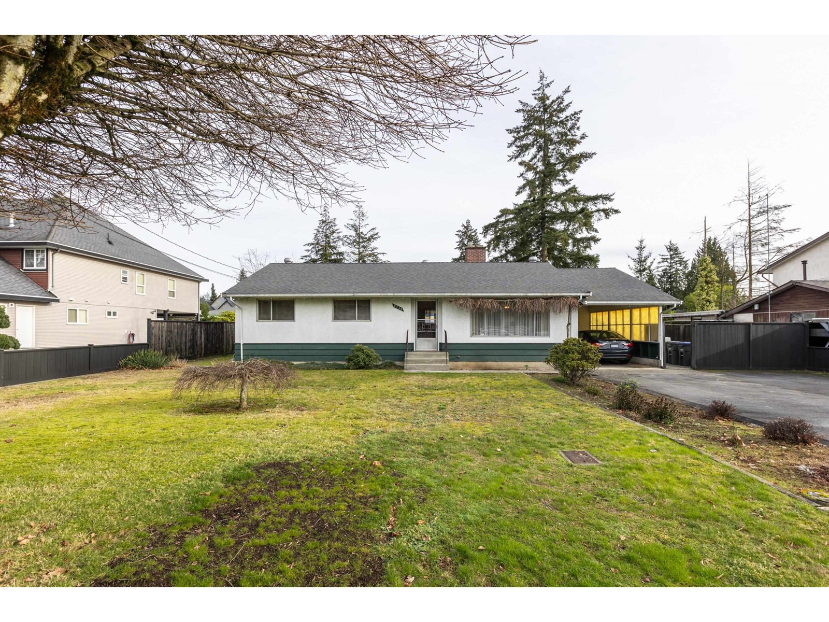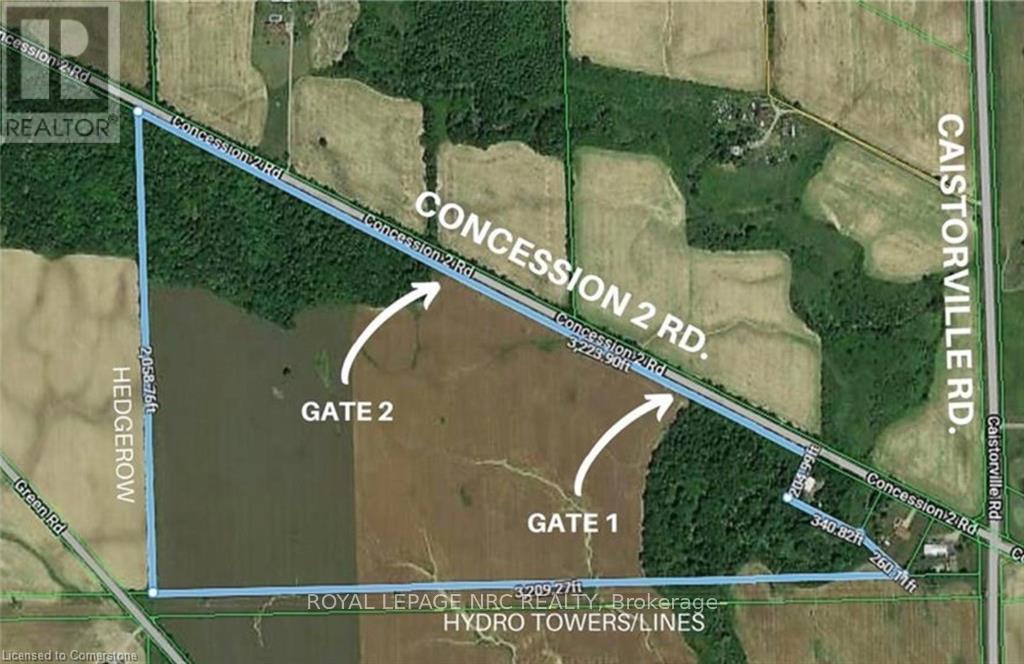6290 Phantom Rd
Lantzville, British Columbia
Experience luxury living in this custom 2-bedroom, 3-bathroom home with stunning ocean and mountain views on a 2.47-acre lot. Complete with an in-ground saltwater pool, this property is perfect for outdoor enthusiasts and entertainers. Upon entry, you're greeted by a spacious walk-in coat closet, and to the left, a modern 2-piece powder room. The chef’s kitchen, featuring high-end Frigidaire appliances, flows into a large living area with 14.5-foot vaulted ceilings. The L-shaped design highlights the pool deck and views, with glass accordion doors creating a seamless indoor-outdoor living space. On the right, there’s a large office/den, next to the guest bedroom with its own 4-piece ensuite. Further down the hall is the laundry room and a second entrance from the carport, designed for future conversion into a garage. The primary bedroom offers privacy with large windows showcasing the ocean and mountain views, along with a spacious 3-piece ensuite. This home features quartz countertops throughout, a 1-car garage, two heat pumps (one for the home and pool), engineered hardwood floors, electric blinds, and more. The 2.47-acre lot includes a flattened area with plans available for a large shop and suite above. Located in the master-planned Foothills community, surrounded by multi-million dollar homes and the 900-acre Foothills Park with trails for biking, running, and hiking, this home is just 5 minutes from North Nanaimo's shopping and amenities, including Costco and Woodgrove Mall, with easy highway access. For more information, contact Travis Briggs with Travis Briggs and Associates at 250-713-5501 or travis@travisbriggs.ca. (Video, floor plans, and additional photos available at travisbriggs.ca. Measurements and data approximate; verify if important.) (id:60626)
Exp Realty (Na)
1028 Bull Crescent
Kelowna, British Columbia
Welcome to this brand new, exquisite 3,983 sqft residence, built by Align West Homes and thoughtfully designed by Raquel Millikin of Isabey Interiors. This stunning home is spread over three spacious levels, with meticulous attention to detail throughout. The main level boasts a gourmet kitchen featuring an oversized island and prep kitchen, perfect for culinary enthusiasts. This inviting space flows seamlessly into the living room, where vaulted ceilings and a soaring fireplace create an atmosphere of elegance and comfort. Step outside to a covered patio and pool ready yard that backs onto a private green space, offering relaxation and privacy. Vaulted ceilings continue through the upper level where you will find a luxurious primary suite, complete with a spa-like ensuite featuring a soaker tub and a walk-in shower. A generous walk-in closet, equipped with organizers, ensures all your wardrobe needs are met. This floor also has two additional bedrooms, a bathroom, and a full laundry room. The lower level offers a spacious family room, additional bedroom, and bathroom. For added versatility, a completely separate one-bedroom legal suite with its own entrance and laundry is ideal for a mortgage helper or guests. Don’t miss your chance to own this thoughtfully crafted home, where Align West Homes’ exceptional craftsmanship meets Raquel Millikin’s stylish interior design. Experience the perfect blend of modern luxury and functional design! GST is applicable. (id:60626)
Sotheby's International Realty Canada
316 Colebrook Road
Stone Mills, Ontario
Welcome to Warnerheim, a breathtaking limestone estate built in 1855. This stunning 5-bedroom, 6-bath home sits on over 3 acres of land across from the tranquil Napanee River, complete with soothing waterfalls. With over 7,000 square feet of living space, this exquisite residence offers mesmerizing views, accessible features, soaring ceilings, wide plank floors, and elegant architectural details. The main level features two gracious bedrooms, each with a 3-piece ensuite, a stylish powder room, and a convenient laundry room. Discover the cozy fireplace in the living room, which opens onto the deck, while the sunroom beckons you to relax. The massive great room features a cathedral ceiling, hand-hewn beams, a fireplace, and skylights, inspiring moments of joy and creativity. The main floor is further enhanced by a screened-in porch featuring a hot tub, as well as a spacious eat-in kitchen that includes a walk-in pantry and access to the deck. Additionally, there is a sitting room that connects to the carriage house, which contains an office, inside entry to a two-bay garage with a loft, and an enclosed porch. Upstairs, three additional bedrooms await, including the primary suite featuring a 2-piece bath. Two full bathrooms, a finished living space with a 2-piece bath, and a bonus room that opens to the family room below complete this remarkable level. The outdoor space is nothing short of inspiring, featuring a large deck, perennial gardens, limestone walkways, mature trees, and expansive areas for play and exploration. Located just a 20-minute drive to Kingston or Napanee, this property truly embodies peace and serenity. Included in the sale is the property at 310 Colebrook Rd, a detached 2-storey home that presents the perfect opportunity for a guest house awaiting restoration. The unmatched elegance and tranquility of this estate make it a rare gem that must be experienced to be believed! (id:60626)
Royal LePage Proalliance Realty
510 Forest Gate Crescent
Waterloo, Ontario
Spectacular Custom Home with Breathtaking Backyard Views Nestled in the heart of sought-after Laurelwood, this custom-built gem offers over 5000 sq. ft. of meticulously maintained living space. A soaring two-story foyer welcomes you into the open-concept living and dining area, adorned with elegant decorative columns and gleaming hardwood floors. The private main-floor office is ideal for working from home. The gourmet eat-in kitchen is a chef’s dream, featuring a walk-in pantry, center island, granite countertops, built-in Jenn-Air stove and oven, stainless steel appliances, and ceramic flooring. Step outside onto the spacious 11' x 20' deck and take in the breathtaking views of the protected forest, conservation area, and pond. The expansive family room is open to above, boasting 18-foot ceilings, oversized windows, a cozy gas fireplace, and hardwood flooring. A solid wood staircase leads to the upper level, where you'll find four spacious bedrooms—each with a walk-in closet. The primary suite is a peaceful retreat with serene backyard views, a spa-like ensuite featuring double sinks, a glass walk-in shower, and a jacuzzi tub. One bedroom enjoys a private ensuite, while the other two share a Jack-and-Jill bathroom. The fully finished, above-ground lower level offers in-law suite potential, complete with a living room with a gas fireplace, two bedrooms, and a full bath. Oversized windows and a walkout to a concrete patio fill the space with natural light. A separate private entrance provides added convenience. Located on a quiet, family-friendly street, this exceptional home is just steps from scenic trails, Laurel Heights School, shopping, and transit. A rare find—prepare to be impressed! (id:60626)
Peak Realty Ltd.
2 Pelister Drive
Markham, Ontario
Welcome to this extraordinary custom home located on a premium lot in one of Markhams most desirable neighbourhoods. Offering over 4,600 sq ft of beautifully finished living space, this residence blends timeless elegance with modern functionalityperfect for comfortable family living and effortless entertaining. The home makes a striking first impression with custom stone accents, an interlocking stone driveway, professional landscaping, and a front stone wall. Unique to this home are two welcoming entrances: a formal front entry and a spacious mudroom, ideal for families with kids or pets.Inside, the chef-inspired kitchen is a true showpiece with stone countertops, a butlers pantry, and a full suite of brand-new stainless steel appliances (May 2025), including fridge, stove, dishwasher, microwave, and washer/dryer. Rich hardwood floors and custom window coverings enhance the open-concept layout with generous living and dining spaces. Upstairs features four spacious bedrooms and three bathrooms, including a luxurious primary suite. The finished lower level offers wood floors, a stunning stone fireplace wall, space for a home gym, games area, or kids play zone, plus a large laundry room, storage, and a cantina.Enjoy outdoor living in the fully fenced backyard with custom rear deck and lush landscaping. Ideally situated near top-rated schools including Pierre Elliott Trudeau H.S., Castlemore P.S., and St. Augustine Catholic H.S. Steps to parks, trails, community centres, and just minutes to GO Transit, VIVA/YRT, and major highways. A must-see family home in an unbeatable location! (id:60626)
Royal LePage Real Estate Services Ltd.
1560 Rixon Way
Milton, Ontario
Exceptional upgrades and no corner left untouched in this award-winning Hawthorne neighbourhood Tothberg model home. Over 3000 ft.² of living space welcome families of all demographics, with soaring ceilings, large rooms, the endless space to suit all ages and lifestyles. Arrive home to four car parking, including two spaces in the garage with epoxy floor and automatic openers. Enter through a covered front porch to a spectacular two level foyer completed with top-of-the-line door, transom, and side lights with custom ironwork. Carpet free and finished in neutral durable hardwood and laminate, with operational central vac for clean freaks. Far from builders standard this home features custom window coverings, professionally installed crown molding, great eye for design including the gas living room fireplace, and guest baths. No expense spared in two of the largest budget breakers, completed throughout 2021 and 2022 the chef‘s kitchen features six burner stove and industrial hood fan, impeccable cabinetry with floor to ceiling detail, and a matching butler‘s pantry, all beside upgraded sliding doors to the double deck back patio. Upstairs, the primary suite has also been made over featuring his and hers, closets and an expansive bedroom, and the en suite is the perfect place to unwind - Completely renovated with separate sinks, a private commode, soaker tub, and glass shower all accented with pristine tile work and modern black touches. This floorplan features the coveted second floor office, used by some families as a fifth bedroom, measuring 120sf with bright window this could be the bonus space you were waiting for! But wait, there’s more, the unfinished basement is spotlessly, clean with upgraded insulation and large above grade windows. The fully fenced backyard has been professionally designed and landscaped, and is sold with the gazebo and sunshades! Come visit for the full list of upgrades and inclusions! (id:60626)
RE/MAX Escarpment Realty Inc.
1807 Broadview Road Nw
Calgary, Alberta
Located on sought-after Broadview Road in the inner-city community of Hillhurst, this brand new 3+1 bedroom home with CITY & RIVER VIEWS, built by D & M Custom Homes, offers nearly 3400 sq ft of meticulously developed living space exhibiting top quality & exquisite attention to detail throughout. The open & airy main level presents wide-plank hardwood flooring, lofty ceilings & stylish light fixtures, showcasing the front dining area & kitchen that’s beautifully finished with quartz counter tops, large island/eating bar, plenty of storage space & stainless steel appliance package. The living room is adjacent to kitchen & is anchored by an eye-catching feature fireplace & built-ins. A mudroom & 2 piece powder room complete the main level. The second level hosts 2 spacious bedrooms plus a laundry room with sink & storage is conveniently situated in the hallway. On the third level, the primary retreat is a true private oasis boasting a large bedroom with access to the north balcony with city vistas, two custom walk-in closets & opulent 5 piece ensuite featuring heated floors, gorgeous vanity with dual sinks, relaxing freestanding soaker tub & oversized glass shower. A second south facing balcony with city & Bow River views is accessed just down the hall. Basement development includes roughed-in in-floor heat, a spacious family/media room with wetbar, fourth bedroom & 3 piece bath. Other notable features include roughed-in air conditioning & built-in speakers throughout. Outside, enjoy the sunny south back yard with patio & access to the double detached garage. This stunning home is located just blocks to scenic Bow River pathways & close to trendy Kensington, Riley Park, SAIT, U of C, schools, shopping & is walking distance to the downtown core. (id:60626)
RE/MAX First
23368 124 Avenue
Maple Ridge, British Columbia
This stunning multi-generational 3645 sq. ft. basement entry home with above ground two-bedroom and den suite, could easily be 7 bedrooms total (but no dens). Sitting on a flat ½ acre lot backing onto Coho Creek, this property is a nature lover´s dream. The updated kitchen boasts quartz countertops and stainless-steel appliances, while the beautifully renovated ensuite adds a touch of luxury. Stay comfortable year-round with a heat pump, cool air conditioning, and enjoy long showers with an endless hot water tank. You will love the huge entertainment-sized decks with awnings for year-round use, open parking for 6 cars and RV, a work shed with electricity, a storage shed, and a greenhouse. Investors!! Could rent for up to $7000 per month for the whole house! Open House Sat. July 12, 1-3. (id:60626)
Exp Realty
8736 154 Street
Surrey, British Columbia
Investor Alert - Excellent development potential! This lot is part of the detailed Fleetwood Plan designated for townhouse or possibly apartment density with zoning amendment - verify with City. This immaculate rancher is situated on a tree-less and flat 10,282 sq ft lot less than a block from the new skytrain. Perfect to live in or rent out. Awesome detached workshop for tinkering and storage and tons of parking and room for all your toys. This large, flat, square lot has no trees and is ready for your development ideas. Tons of potential here, don't miss it! (id:60626)
Sutton Group-West Coast Realty (Surrey/24)
1046 Golden Spire Cres
Langford, British Columbia
Beautiful and spacious family home located on a quiet crescent in the heart of Langford. This 3-level residence offers 6 bedrooms and 5 bathrooms across 3,615 sqft of well-designed living space, perfect for growing families or multi-generational living. The main level features a bright and open layout with a large living room (15’2 x 21’9), elegant dining space (7’1 x 14’9), and a modern kitchen (13’7 x 16’2) with a butler’s pantry and walk-in pantry. Step out onto your balcony (20’9 x 10’6) to enjoy a custom outdoor kitchen—ideal for summer entertaining! Upstairs, the primary bedroom (12’10 x 13’6) includes a spacious walk-in closet and a luxurious ensuite with a soaker tub, double vanity, and walk-in shower. You'll also find 4 additional bedrooms, 2 full bathrooms, and a laundry room. The lower level offers even more flexibility with a legal 1-bedroom suite (14’3 x 9’11), full bath, kitchen/living space (19’7 x 15’6), private laundry, and separate entry—perfect for extended family or rental income. Other features include: Double car garage (22’7 x 20’7) Large mudroom and extra storage Stylish finishes throughout Close to schools, parks, shopping & transit Family-friendly neighbourhood (id:60626)
RE/MAX Camosun
3320 Boulton Road Nw
Calgary, Alberta
Luxury Living in Brentwood – Calgary’s Premier Community! Welcome to Introducing 3320 Boulton Road NW – a beautifully crafted, brand new home nestled in the desirable Brentwood community. Designed as the personal residence of the builder-owner, no detail has been overlooked in this exquisite 7-bedroom, 5.5-bathroom home that spans over 3,630 sqft of upscale living space. Additionally, the home features a legal basement suite with its own private entrance, ideal for extra income or family living.The exterior of this home is a perfect blend of modern design, showcasing a striking combination of brick and Hardie board, complemented by thoughtful landscaping and architectural lighting. Step inside, and you’re welcomed by a spacious living room with impressive 19-foot ceilings, creating an open and airy ambiance. A custom gas fireplace with a stone surround adds a touch of elegance, while the chef-inspired kitchen, complete with a 10-foot island and quartz waterfall countertops, is an entertainer’s dream. High-end appliances and a dining nook with unique wall paneling and a dry bar elevate the space.A private hallway leads to a versatile bedroom/office with its own ensuite, ideal for multigenerational living, along with a convenient 2-piece powder room on the main floor. Upstairs, a bright bonus room with glass railings offers a flexible space, while the second floor features two luxurious primary suites, each with stunning ensuites that include floor-to-ceiling tiles and in-floor heating for a spa-like experience.The fully developed basement, with 9-foot ceilings, includes a legal suite with its own separate walk-up entrance. This suite features two bedrooms, a full bathroom, and a kitchen with shaker-style cabinetry and modern appliances – a fantastic mortgage helper! The remaining basement area is roughed-in for plumbing, offering endless opportunities for customization.The home is equipped with three furnaces, ensuring optimal heating on all three levels. Outside, the backyard features two single-car garages, meeting Calgary’s requirements for a legal suite, plus a lush lawn perfect for relaxation.Located just steps from the Brentwood LRT station, Brentwood Village, Northland shopping center, and top-rated schools, this home offers unparalleled convenience. The University of Calgary is only a 5-10 minute drive, and Crowchild Trail is easily accessible for quick commutes.This is an exceptional opportunity to own a premium property in a prime location. Schedule your private showing today! (id:60626)
Royal LePage Metro
960 Regional 2 Road
West Lincoln, Ontario
Gorgeous 86 acre property. Build your dream home, property has been approved for residential homes and outbuildings. Enjoy the country lifestyle or develop this land as an income stream. Build a modest home and rent the rest of the property to a farmer. With 67 acres of workable land (currently cash crops) and over 15 acres of treed/bush area, the options are there for you! Next door to the Caistorville Golf Club, 20 minutes to Hamilton Airport and 30 minutes to HWY 403. Updated stone driveways with metal gates in 2 locations. Easy access to this West Lincoln property, a must see! (id:60626)
Royal LePage NRC Realty

