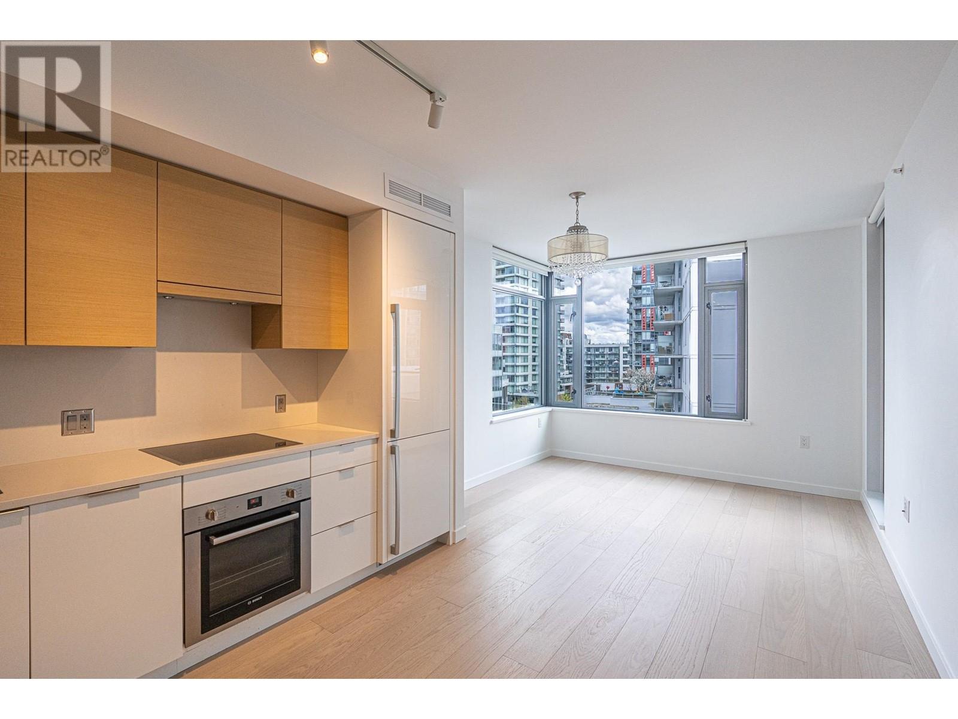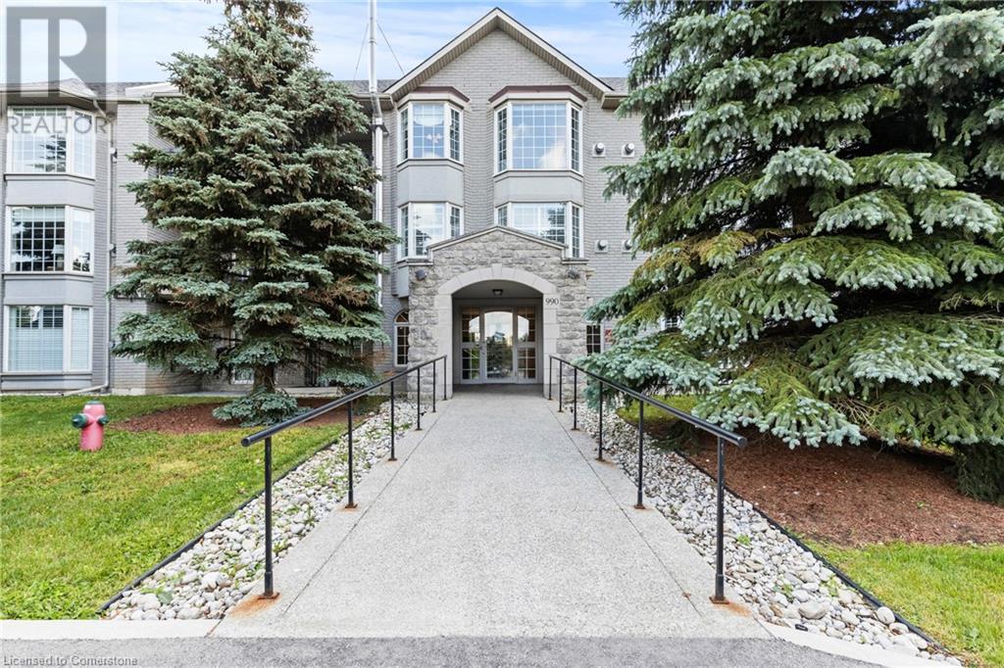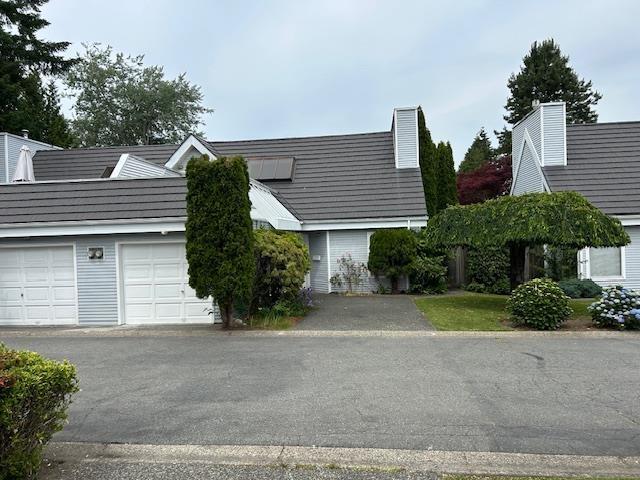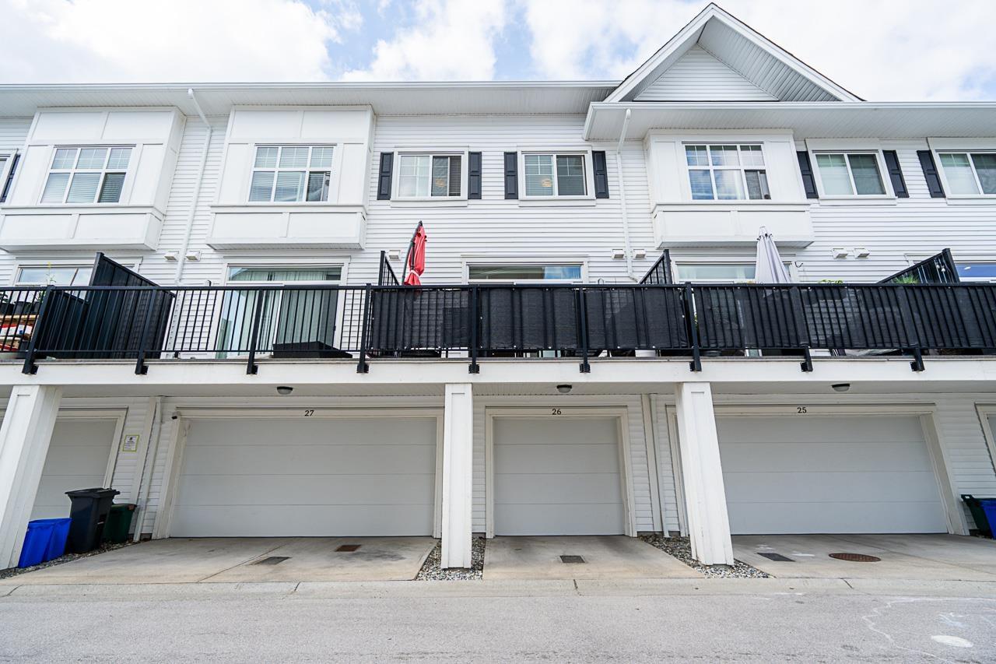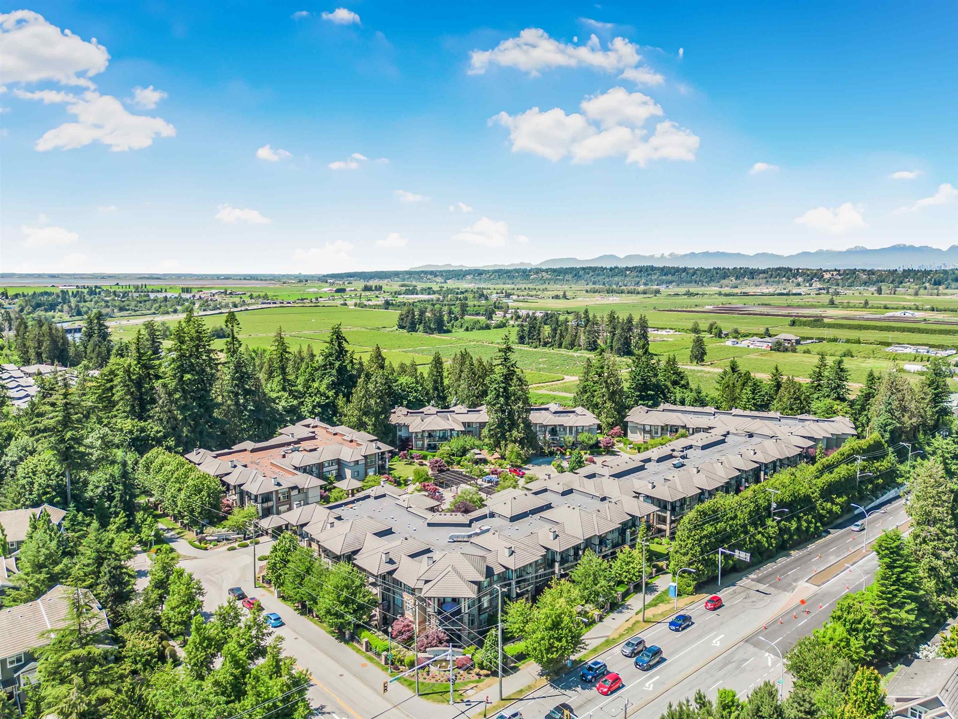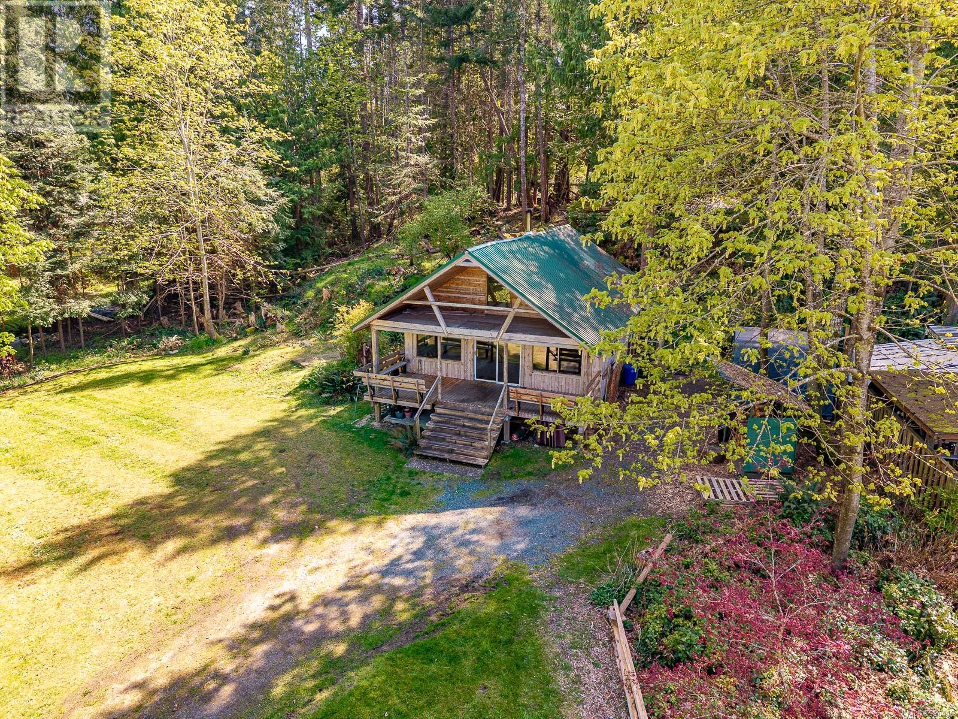701 1688 Pullman Porter Street
Vancouver, British Columbia
NAVIO SOUTH - by award winning Concert. Unbeatable location at the edge of False Creek on Vancouver's reowned seawall. Bright and efficient 1 bedroom + Den corner unit over-looking courtyard and water feature. Features include: air-conditioning, wide-plank hardwood floors, contemporary kitchen with integrated Bosch appliances, quartz countertops, in-suite laundry, Nu-Heat in-floor heating and 1 parking stall. Amenities include: concierge, fitness centre, 2 private residence lounges, Garden Terrace, bike hub. Steps from the seawall, SkyTrain to both Canada Line and Expo Line, Science World, Aquabus to DT and Granville Island, vibrant shops and dining. Includes 1 parking & in-suite storage. Urban living at its finest in one of Vancouver´s most desirable communities. Open house 7/20 @2-4pm! (id:60626)
RE/MAX Crest Realty
1022 - 2520 Eglinton Avenue W
Mississauga, Ontario
Location Location, Two Bedrooms Plus Den (2+1) & 2 Full Washrooms!! Absolutely Beautiful Daniels Arc Condominium, Located Across From Credit Valley Hospital And Erin Mills Town Centre. It Comes With Locker Underground Large Storage Room Next To The Parking Spot. High Ceiling, Laminated Flooring Throughout, Large Balcony, Close To All Amenities Get It Before It's Too Late! (id:60626)
Century 21 Green Realty Inc.
990 Golf Links Road Unit# 301
Ancaster, Ontario
Welcome to Unit 301 at 990 Golf Links Road — where comfort, space, and convenience come together in one of Ancaster’s most beautifully maintained condo buildings. This spacious 2-bedroom, 2-bathroom unit feels more like a bungalow than a condo, offering a layout that’s both functional and inviting. Step inside to a large foyer and notice the wide plank luxury vinyl floors (2024) that flow seamlessly throughout the home. Sunlight pours in through oversized west-facing windows, offering calming views of the lush greenery that surrounds the complex — a rare and peaceful backdrop. The kitchen features granite countertops, stainless steel appliances, and a charming dinette with a picture window looking out to nature. The gas fireplace adds warmth to the living space, while the formal dining room provides the perfect setting for hosting family and friends. Step out onto the extra-large balcony and enjoy the natural scenery — a perfect spot to relax and unwind. The primary bedroom retreat includes two closets, access to the balcony, and a spacious ensuite with double sinks. You’ll also find in-suite laundry, plenty of storage, and an owned parking space right next to the elevator, plus a private locker and ample visitor parking. This quiet, meticulously cared-for building also offers a car wash bay, workshop, and party room — and the location couldn’t be more convenient. You're just steps to shops, restaurants, grocery stores, public transit, and quick highway access, making daily errands and weekend outings effortless. Enjoy low-maintenance living in a vibrant yet peaceful setting — welcome to your next chapter in Ancaster. (id:60626)
Exp Realty
33 Blake Street
Meaford, Ontario
Welcome to 33 Blake Street, Meaford! Tucked away on a quiet, family-friendly cul de sac, this charming 2+1 bedroom, 2 bathroom home is the perfect fit for young families, downsizers, or anyone looking to enjoy the relaxed lifestyle Meaford has to offer. Step inside to a bright, open-concept living, dining, and kitchen areaideal for both everyday living and entertaining. The main level features two comfortable bedrooms, including a spacious primary bedroom with plenty of room to unwind, and a full bathroom. Downstairs, the fully finished basement offers a third bedroom, second bathroom, and a generous rec room perfect for movie nights, a playroom, or your dream home office. Outside, youll appreciate the basement walkout, a covered carport, and a fully fenced backyardgreat for kids, pets, or simply relaxing. Located just steps from local parks and schools, and only minutes to downtown Meaford and the waterfront, 33 Blake Street offers the perfect combination of comfort, space, and convenience.This one checks all the boxes don't miss your chance to call it home! (id:60626)
Royal LePage Locations North
334 - 461 Adelaide Street W
Toronto, Ontario
Fantastic opportunity to won this sleek contemporary unit in chic "Fashion House" by Freed. Located in on trendy King West, this unit has 2 spacious bedrooms, high ceilings and a great open concept layout. 812 Square Feet of living space with a 73 Sqft Balcony. Modern Colour Palette With Elegant Finishes Throughout. This unit is turnkey and ready to be called home. Building has fantastic amenities including rooftop pool with CN tower views. One of the best buildings in Toronto's Entertainment District! (id:60626)
Area Realty Inc.
9 9785 152b Street
Surrey, British Columbia
Unlock the potential in this 2 bedroom +den rancher style townhome with spacious loft! It's a rancher style with Master bedroom on the main floor with ensuite. Spacious living room w/ vaulted ceiling and floor to ceiling mirrored wall as a backdrop for gas fireplace. Located in a quiet, established neighborhood, this property offers a generous layout. While the home currently requires a full clean up due to excessive clutter and storage, it presents a Unique Opportunity to obtain well located home. Close to schools, transit & mall. (id:60626)
Sutton Premier Realty
3 Vista Drive
Pelham, Ontario
Splendidly sweet, perfectly charming and a modern flair! This beauty is as adorable on the inside as she is on the outside! Picture perfect landscaping in the front and back of this 2+1BR bungalow. Large windows throughout this main floor bathe it in loads of natural light in every room. If you are looking for main floor living, this one will be perfect. Functionality meets elegance. This updated bright kitchen has lovely quartz countertops and a stylish, timeless backsplash. Cabinets are floor to ceiling for plenty of storage. Theres a nice dinette in the eat-in kitchen as well as a dining room. This living room has a wood burning fireplace, large front facing windows and light hardwoods for an airy, light ambience. The two main floor bedrooms are spacious with great, large windows. For entertaining the living room dining room are open concept leading not the kitchen. This full footprint lower level adds another floor of living space. Youll love the size of the rec room, plus games room. Need an office or third bedroom? Got it. Full bathroom recently remodelled. The front porch is covered as is the large back patio. Enjoy the weather rain or shine. BBQ is connected to a natural gas line, no need for propane. You'll spend countless hours in this beautifully landscaped yard. This street is tucked away from through traffic, so its serene with mature trees. Come for a visit, its wonderful here! (id:60626)
Royal LePage NRC Realty
57 Gladeview Crescent Sw
Calgary, Alberta
Beautifully maintained and ideally located, this 4-bedroom bungalow on an oversized pie lot within a quiet crescent in Glamorgan offers stylish comfort, exceptional outdoor space and outstanding walkability to parks, schools, MRU, transit and shopping. Inside, a neutral colour palette and gleaming hardwood floors create a warm and welcoming atmosphere throughout the main living areas. Sit back and relax in the inviting living room while oversized bay windows stream in natural light. Easily entertaining in the adjacent dining room with beautiful designer lighting and clear sightlines for unobstructed conversations. The kitchen is extremely functional and bright with stainless steel appliances, generous cabinet storage and sliding doors that connect seamlessly to the expansive west-facing deck, perfect for summer dining and hosting. Three well-appointed bedrooms are on this level, sharing the beautifully updated 4 piece bathroom. The fully finished lower level adds exceptional flexibility with one additional bedroom, a den. a 3 piece bathroom and a large rec room that entices movie and games nights. Outside, the oversized pie-shaped lot offers plenty of space for kids and pets to roam, with established gardens, mature trees, a fully fenced yard and an expansive deck for barbequing or lazy weekends lounging. A heated single detached garage and rear parking pad accommodate up to three vehicles. This home combines the charm of an established community with the amenities today's families need. Enjoy being just minutes from the West Hills and Signal Hill shopping districts while also walking distance to highly rated schools, neighbourhood parks, playgrounds, restaurants and an active community centre that offers year-round programming for all ages. With quick access to downtown and a welcoming family-friendly feel, this home delivers exceptional lifestyle value in one of southwest Calgary’s most connected communities! (id:60626)
Century 21 Bamber Realty Ltd.
26 27735 Roundhouse Drive
Abbotsford, British Columbia
Welcome to Roundhouse in the heart of Aberdeen! This well-maintained 6-year-old townhouse features a spacious double tandem garage on the lower level. Walk upstairs to a bright and airy main floor with high ceilings, floor-to-ceiling windows that flood the space with natural light, & a stylish open-concept layout. The modern kitchen boasts a large quartz countertop island, two-tone cabinetry, & a convenient powder room, plus direct access to a balcony-perfect for entertaining. Upstairs, the primary bedroom includes a walk-in closet & an ensuite with double sinks. You'll also find a front-load steam washer & dryer for added convenience. Enjoy low strata fees and unbeatable access to Fraser Highway, Highway 1, and nearby Abbotsford. Open House July 26 (Saturday) from 1:00-4:00 (id:60626)
Macdonald Realty (Surrey/152)
264 Belmont Boulevard Sw
Calgary, Alberta
Discover a truly exceptional home perfectly positioned across from a massive green space, offering a serene and beautiful outlook. The open-concept main floor is designed for modern living. Gleaming hardwood floors flow throughout most of the main floor, leading you to a gourmet kitchen that is a chef's dream. It features an abundance of sleek, white cabinetry with soft closing cabinets, stunning quartz countertops, a large central island, and premium stainless steel appliances. Adjacent to the kitchen, a spacious dining area and a welcoming living room provide the perfect backdrop for entertaining. A versatile front room offers a quiet retreat, ideal for a home office or a cozy sitting area. The convenient main floor is completed by a half bathroom near the back door, which leads out to a private deck, a generous yard, and a double detached garage. Upstairs, you'll find a cleverly designed layout that maximizes privacy. A bright, central bonus room separates the three well-sized bedrooms. The primary bedroom is a peaceful sanctuary, complete with a private three-piece ensuite. The two additional bedrooms are served by a full four-piece main bathroom, and a dedicated upstairs laundry room adds incredible convenience. The fully developed basement is an outstanding feature with a separate side entrance. It offers an illegal suite that includes a comfortable living room, a full kitchen, a spacious bedroom, and a four-piece bathroom, providing endless possibilities. This home's location is truly unparalleled. You're just a five-minute drive from the fantastic shops and amenities in Silverado and Walden, with easy access to Stoney Trail for a quick commute. The Shawnessy YMCA and the LRT are also close by, making city-wide travel a breeze. This is more than just a house; it's a home that combines thoughtful design with a perfect location. A brand-new shopping mall is opening soon just behind the house, within easy walking distance. A bus stop is conveniently located just 10–15 seconds away by foot, offering quick and easy access to public transportation. Don't miss your chance to see all that it has to offer come and see it for yourself today! (id:60626)
Exp Realty
105 15195 36th Avenue
Surrey, British Columbia
*** QUICK POSSESSION AVAILABLE! *** LOOKING FOR SERENITY, PEACE, QUIET and HUMBLE LIVING with FULL AMENITIES? Look no further! Come check out this lovely 2 bed, 2 bath, CORNER unit at EDGEWATER. Luxury High-End Finishings include a Gourmet Kitchen with Quartz Countertops, High End Stainless Steel Appliances with Gas Stove and European Cabinetry. Large Island with lots of storage below. Full open concept throughout. Primary Bedroom includes large walk-in closet with large double sink ensuite & soaker tub. Best part? The amazing Patio. Extend your living room with your own walk-out patio and garden! Gas Hookup for your BBQ. 5 Star Clubhouse includes a full Lap Pool & Hot Tub w/ 2 exterior showers. Full large-party amenities room w/ 2 kitchens, pool table & Whistler-Style Fireplace, Full Size Gym & Library. 2 PARKING STALLS & STORAGE LOCKER. *** OPEN HOUSE SAT & SUN 1pm-2pm (July 19 & 20) *** (id:60626)
RE/MAX Lifestyles Realty (Langley)
4039 East Rd
Denman Island, British Columbia
Almost Waterfront! Directly across the road from the beach access, this charming and newly improved West Coast cabin has everything you need for cozy year-round living, including two bedrooms, an open-plan living area with woodstove and heatpump with an a/c function for summer. The home features vaulted ceilings, warm wood details, and views of the ocean across the street. Enjoy dinner out on the deck through the summer, or just relax in the hammock after a long day of beachcombing. The low-maintenance yard features lovely mature rhodos, and backs on to a large wooded acreage for privacy. There is a fenced garden in a sunny spot, and abundant water from the Graham Lake Water System, perfect for growing your veggies. The property is within walking distance to the lake and several beach accesses for swimming or kayaking. Denman is a jewel of the Gulf Islands, with a vibrant community and wonderful amenities. This sweet starter home is a chance to experience the peaceful island life at an attractive price. (id:60626)
Pemberton Holmes Ltd. (Pkvl)

