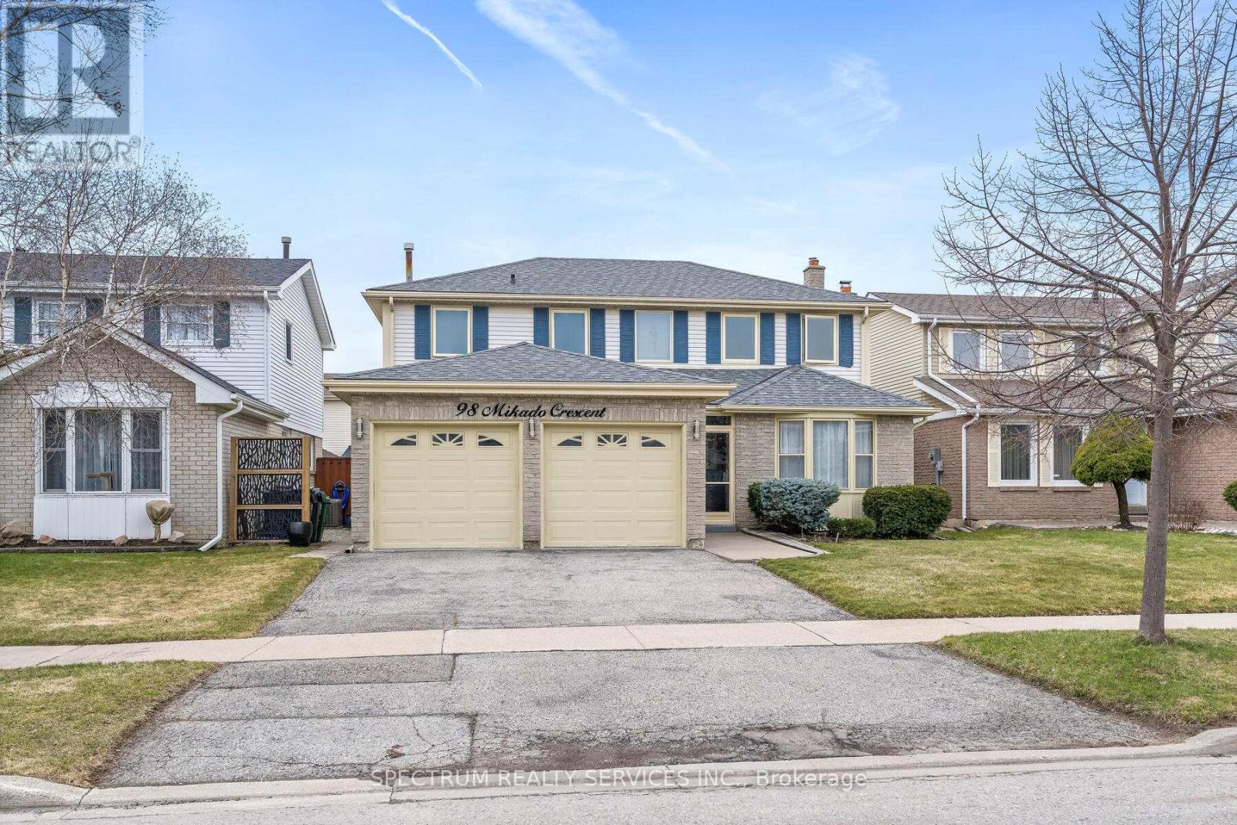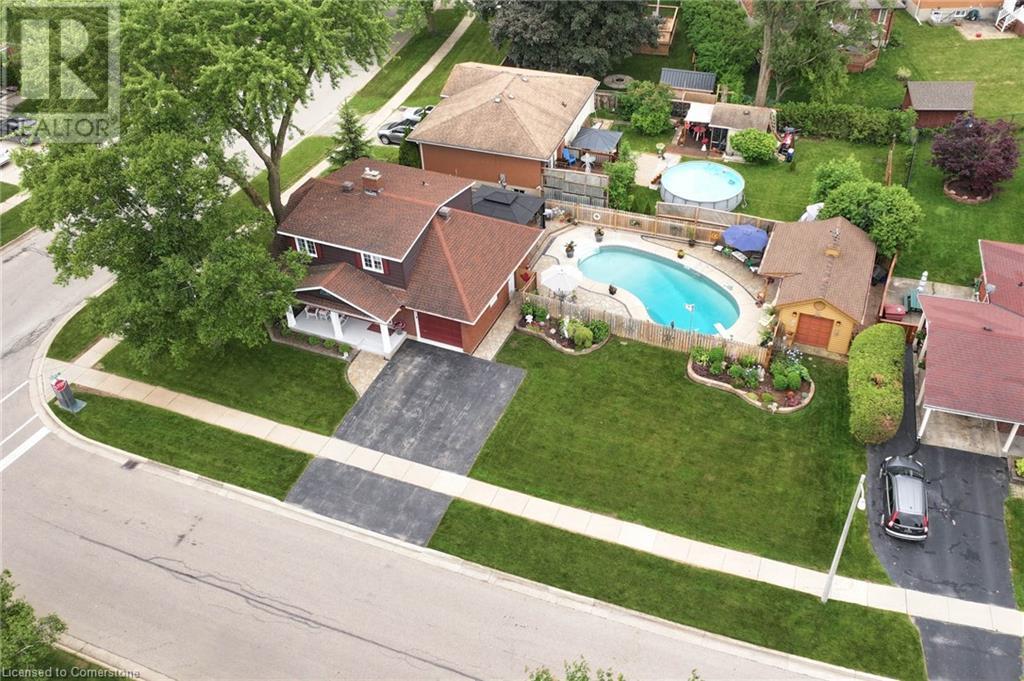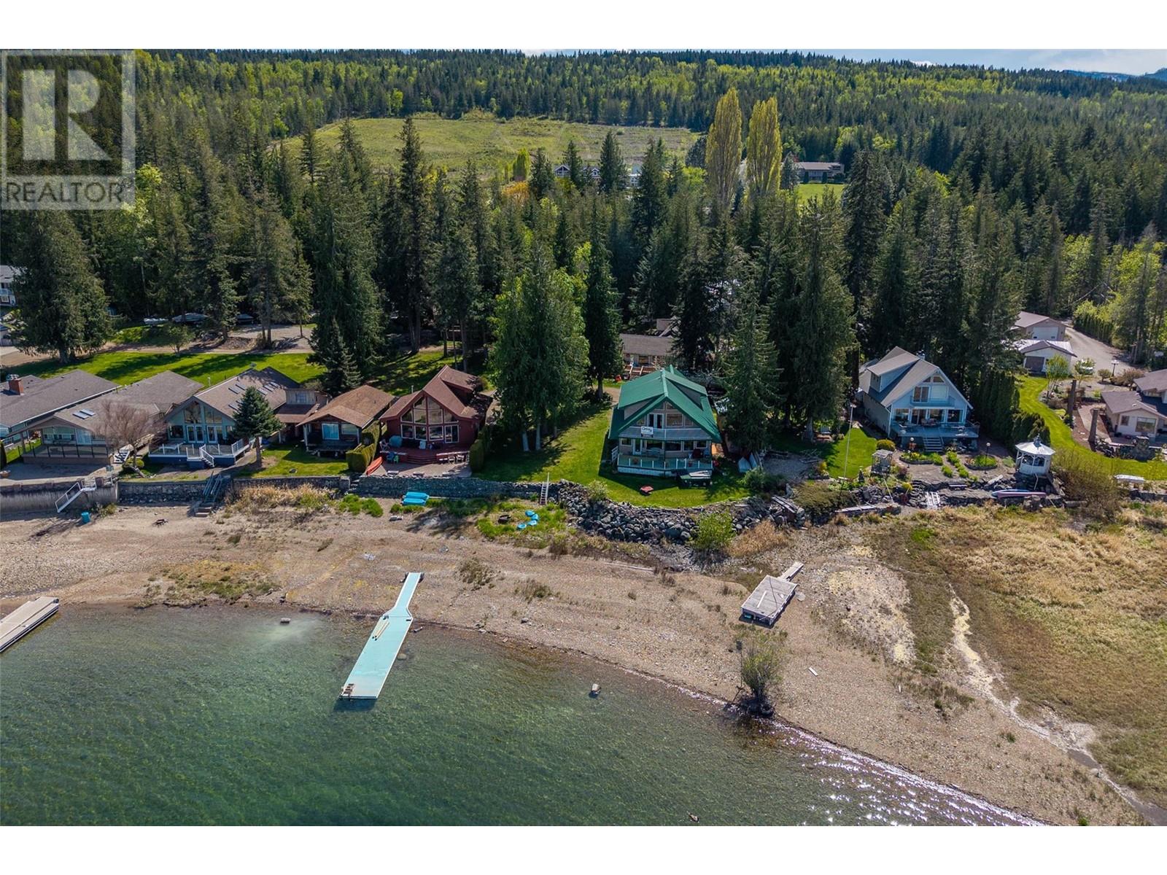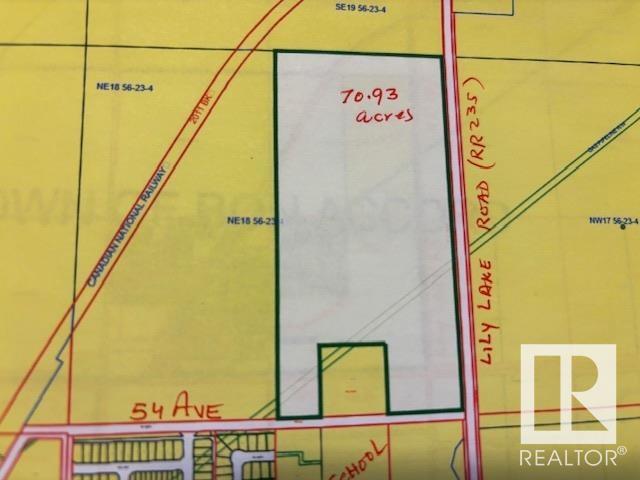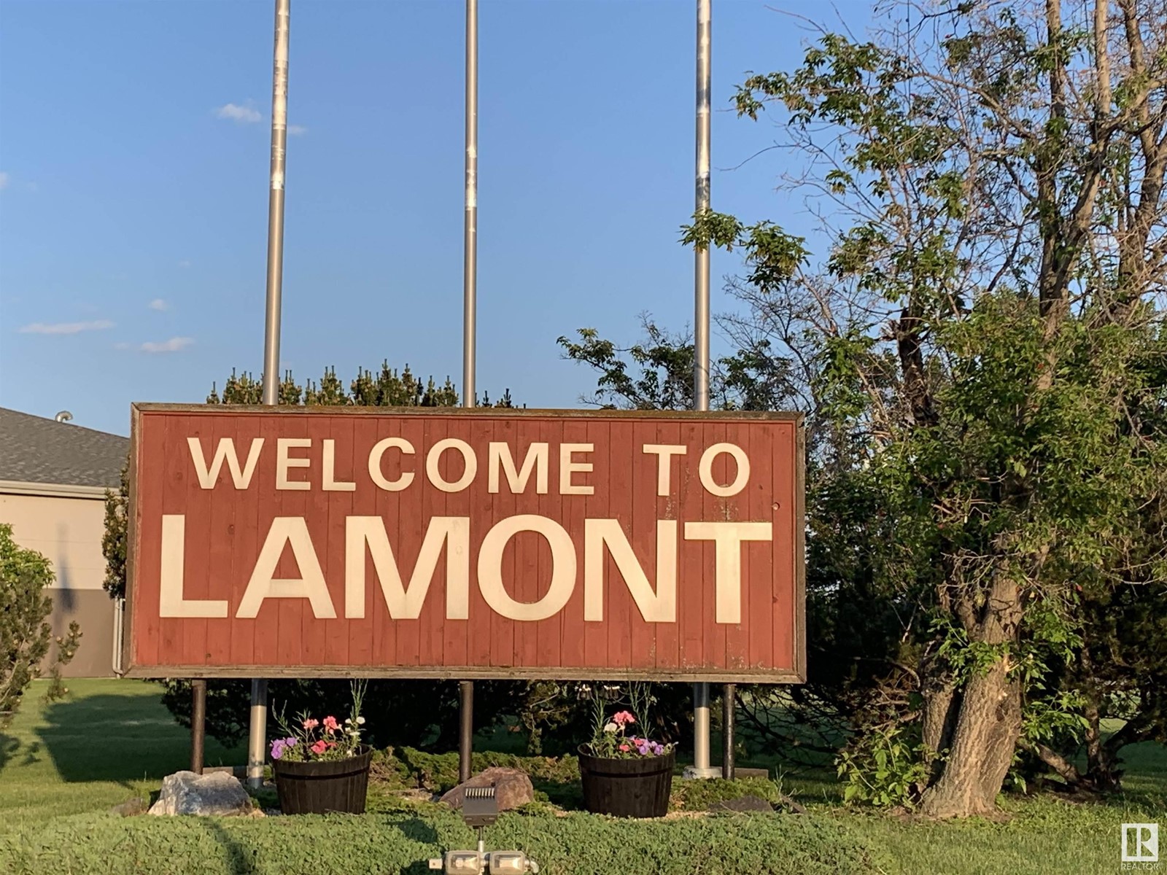210 Sienna Park Court Sw
Calgary, Alberta
JUST LISTED in SIGNAL HILL! This fully finished 2 storey is on a QUIET CUL-DE-SAC LOCATION. HUGE 8400 SF LOT, SUNNY NW FACING BACKYARD, and PRIVACY GALORE! Short walking distance to Battalion Park School, 69 ST LRT, Ernest Manning High School, Westside Rec Centre, and Westhills Shopping. Amazing floor plan with living & family rooms, kitchen and nook with hardwood floors, separate dining area, and private main floor office. The CURVED SPINDLE RAILING STAIRCASE leads to the upper level where you’ll find 3 good sized bedrooms, 5 PCE primary ensuite and gas fireplace, and spare bathroom. Lower level is fully finished with a large recreation area, bedroom, and 3 PCE bath. The double attached garage is long enough to fit a full sized truck. So many extras in this home - Family room built-ins with gas fireplace, NEWER ROOF (2009), NEWER WATER HEATER (2019), CENTRAL AIR CONDITIONING, MAINTENANCE FREE DECK, landscaped beautifully, custom window coverings, the list goes on and on! This is an amazing opportunity with ONE OF THE LARGEST LOTS IN SIGNAL HILL! $950,000. Book your showing today as this property shows beautifully, is priced to sell and will not last long! (id:60626)
RE/MAX Real Estate (Mountain View)
1273 South Lakeside Drive
Williams Lake, British Columbia
LOCATION LOCATION STUNNING PANORAMIC VIEW OF THE LAKE, SCOUT ISLAND AND THE CITY. VERY PRIVATE,IMMACULATE 2 BEDROOM , 2 BATHROOM &LAUNDRY/BOOTROOM ON MAIN FLOOR.INCOME PROPERTY WITH A PRIVATE,BRIGHT 1 BEDROOM 1 BATH FULLY FURNISHED SUITE. ALL FURNISHINGS TO BE INCLUDED. LOTS OF STORAGE THROUGHOUT.NEW FLOORING,NEW BLINDS, METAL ROOF AND TONS OF NATURAL LIGHT THROUGH NUMEROUS LAKE FACING WINDOWS. LARGE DECK OVERLOOKING THE LAKE, CARPOTY AND BACKYARD PATIO ON HALF ACRE IN THE CITY.EASY ACCESS TO WALKWAY&PARKTO BE INSTALLED ON SOUTH LAKESIDE.LOCATED BY ALL AMENITIES WALMART,CANADIAN TIRE, FIREHALL,ETC. (id:60626)
Royal LePage Interior Properties
2806 24 Street Nw
Calgary, Alberta
OPEN HOUSE ON SUNDAY, JULY 20th, 1 to 3 p.m. Spacious, Stylish & Perfectly Located – Banff Trail Gem!Step into a home that truly has it all—starting with a massive basement featuring soaring ceilings and a sleek wet bar, ideal for creating the ultimate family room, home theatre, or games retreat.Outside, enjoy the convenience of a detached double garage, while inside, the heart of the home is the chef-inspired kitchen, beautifully positioned at the center of the open-concept main floor—a perfect blend of function and flow, flooded with natural light.This home even features a formal great room, adding yet another elegant space to entertain or unwind.The primary suite is generously oversized, easily accommodating any bedroom furniture with room to spare. It boasts a spacious walk-in closet and a luxurious ensuite with a jetted tub, standalone shower, and dual vanities with individual mirrors—because his and hers shouldn’t have to share!Down the hall, you’ll find a large laundry room, a second oversized bathroom, and two additional bedrooms that rival most primary suites in size.All of this sits on a beautifully landscaped corner lot in a mature, tree-lined inner-city neighborhood, just minutes from U of C, grade schools, Downtown Calgary, shopping, dining, and transit. There is something to say about space and plenty of it.... Come see what we are talking about (id:60626)
Stonemere Real Estate Solutions
811 - 115 Mcmahon Drive
Toronto, Ontario
Luxury Condo 3 Bedrooms & 2 Washrooms In Bayview Village. Spacious And Bright, Sw Conner Unit. 1118 Sqft + 245 Sqft (Balcony). Best Layout. 24 Hrs Concierge, Out/Indoor Jacuzzi, Gym, Guest Suites, Party Room, Roof Top. Steps To Subway, Free Shuttle To Go Station, TTC & Shopping Mall, Easy Access To Hwy 401 & 404. Future Community Centre (id:60626)
Century 21 King's Quay Real Estate Inc.
146 Magnolia Way Se
Calgary, Alberta
**A BRANDED VIRTUAL TOUR LINK ALSO HAS MORE DETAILS FOR YO ! Over 3,100 livable square feet in this 7 BDRM + 4 FULL Bath home with LEGAL BASEMENT SUITE + Separate Entrance, and Central A/C in the gorgeous Lake Community of Mahogany! Say hello to Main Floor features like 9’ ceilings, beautiful, open-concept Kitchen with large island, Quartz countertops, full-height custom cabinetry, GAS stove and stainless steel appliances and lavish tile backsplash. There's also a VERY large walk-in pantry with plenty of storage options, a FULL Bathroom and a Bedroom, along with a large Living Room with electric fireplace, room to mount your flatscreen TV and large Dining Room as well. Upstairs, you’ll find a large central Family/Bonus room ideal for relaxing with the family, Primary Bedroom with walk-in closet and lavish 5-pc Ensuite Bath with tiled soaker tub, separate shower and dual vanities. Three more additional bedrooms, another Full Bathroom, and walk-in Laundry Room, with additional storage, round out the Upper Level. The fully-finished Lower includes a LEGAL Basement Suite with a separate exterior entrance, as well as a separate furnace and water heater. There's also another full Kitchen with stainless steel appliances and spacious Living/Dining Room area. There are also 2 Bedrooms, and 4-pc Bath along with an in-suite, stacked, washer and dryer laundry area. The backyard has the deck already built, along with a patio for BBQ season! The separate/private side entrance has paving stones laid down for easier access and maintenance. Enjoy lake access privileges with four-season lake living, and a short walk to recreation areas like tennis courts, splash park, playgrounds, hockey rink, sandy beaches, walking/biking paths and more! Also close to great shopping, schools, The South Health Campus hospital, The Mahogany Beach house and easy access to Stoney Trail and Deerfoot Trail. This is a wonderful home - with possibility of using the Legal Suite as a mortgage helper or for yo ur extended family living needs! (id:60626)
Real Broker
98 Mikado Crescent
Brampton, Ontario
Charming 4-Bedroom Family Home In Desirable Central Park, Brampton! Nestled On A Quiet, Family- Friendly Street In The Highly Sought- After Central Park Neighbourhood, This Warm And Spacious 4-Bedroom, 2.5- Bathroom Home Offers Comfort, Convenience, And Exceptional Value. Inside, You'll Find A Bright And Functional Layout With Generous Living And Dining Areas, Perfect For Everyday Living And Entertaining. The Home Features Plenty Of Storage And Closet Space Throughout, Making It Ideal For A Growing Family. Upstairs Boasts Four Well- Sized Bedrooms, Including A Primary Suite With Its Own Ensuite And Ample Closet Space. The Additional Bathrooms Are Thoughtfully Laid Out To Accommodate Family And Guests With Ease. Step Outside To Your Private, Landscaped Backyard-a Peaceful Retreat Surrounded By Mature Greenery, Perfect For Relaxing, Gardening, Or Outdoor Dining. Complete With Covered Patio For Shade For Those Hot Summer Days. Located Close To Parks, Schools, Shopping, And Transit, This Well- Maintained Home Offers The Perfect Blend Of Privacy And Convenience In One Of Brampton's Most Established Communities. (id:60626)
Spectrum Realty Services Inc.
1 Kingfisher Drive
Elmira, Ontario
Welcome to 1 Kingfisher Drive, Elmira - tranquil Living in a Private Oasis! Discover peaceful, easy living at this beautifully maintained home in Elmira’s sought-after Birdland neighbourhood. Nestled on a generously sized 125ft x 62ft lot, this 3-bedroom, 2-bathroom home offers quiet comfort, thoughtfully designed spaces, and a true sense of retreat. Step into a bright, welcoming living area that flows effortlessly into the dining room and kitchen — ideal for hosting family dinners or enjoying a quiet morning coffee. The kitchen offers direct access to both the backyard, laundry and garage for added convenience and ease of daily living. The charm does not end when you head upstairs and find 3 bedrooms, a full bathroom and space for a future 4th bedroom above the garage should the space be needed. Outdoors, unwind in your own private oasis: beautifully landscaped gardens, a sparkling in-ground pool with flagstone patio, and a charming pool house (with electrical) provide the perfect setting for relaxation or entertaining. Whether you're enjoying a summer swim, tending to the garden, or simply listening to the birds, this backyard was made for quiet enjoyment. The fully finished basement adds flexibility with a cozy gas fireplace, a second bathroom, a home office, and additional living space — perfect for visiting guests or hobbies. Don't forget a heated garage perfect for storage of hanging out with unique screen door feature! Lovingly maintained over the years, this immaculate home offers peace of mind and pride of ownership in an established community. If you're ready to embrace a more relaxed lifestyle — 1 Kingfisher Drive is waiting for you! (id:60626)
RE/MAX Solid Gold Realty (Ii) Ltd.
1837 Archibald Road Unit# 115
Blind Bay, British Columbia
Experience the allure of 'The Conundrum' in Blind Bay, a waterfront sanctuary on Shuswap Lake. This enchanting retreat features 5 bedrooms, 3 bathrooms, a spacious double garage, and a 4ft concrete crawlspace. Enjoy sun-kissed decks with sweeping views, a salt water hot tub for starlit relaxation, vaulted ceilings, and a private buoy with shared dock access. Live the dream in this year-round haven where every detail exudes warmth and charm. 'The Conundrum' invites you to unwind and indulge in lakeside magic, where tranquility and enchantment are woven into every corner. (id:60626)
Century 21 Lakeside Realty Ltd
388 Moxley Road
Dundas, Ontario
Your own piece of paradise in the heart of Greensville. Tucked away in a quiet, peaceful setting, this immaculate and well-maintained bungalow offers the perfect blend of nature and convenience. Enjoy the close proximity to scenic walking trails and conservation areas all while being just minutes from charming downtown Dundas. The spacious primary bedroom features a walk in closet and a walk-out to the private two tier deck. The finished basement offers a cozy family room with an electric fireplace, a 3rd bedroom/office as well as a 3 piece bathroom. A 1.5 car garage provides ample space for parking and is ideal for hobbyists or as additional storage. This is more than a home - it's a lifestyle retreat! RSA. SFA. Note: gas source to the furnace in garage was redirected to the BBQ, (id:60626)
Royal LePage State Realty Inc.
4702 54 Av
Bon Accord, Alberta
70.93 acres located on NW Corner of LILY LAKE ROAD (RR235) and 54 ave in Town of BON ACCORD. It is well located piece of land, just north of the corner of HWY 28& LILY LAKE RD (RR235). This excellent parcel of land is almost immediately developable into Residential, business and industrial type of developments. Town of BON ACCORD is very co-operative pro-development locality situated right on HWY 28 (about 15 minutes from city of Edmonton's northern boundary). Town of BON ACCORD can be accessed from Edmonton through HWY 28A (via Manning Drive) and through HWY 28 going north via 97 St. NW. (id:60626)
Century 21 All Stars Realty Ltd
4920 Hwy 15
Lamont, Alberta
8.85 Acres of fully serviced Highway Development Land in the Town of Lamont. Lamont is approximately 20 minutes away from Fort Saskatchewan and less than an hour away from Edmonton. The land is situated along the High Load Corridor, Highway 15 in Alberta and has access to Alberta's Industrial Heartland. The land is fully serviced, with access to water, electricity, and gas and is designated for highway commercial development and allows for a variety of commercial and industrial uses. The northern portion of the land, about 3 acres in size, is fenced, graveled, and includes a storage shed and has a potential to redesignate the northern portion of the land to C3 - Highway Commercial Land use, which would allow for a diversity of commercial uses primarily intended to serve vehicular traffic. The Town of Lamont offers a range of services and amenities, including parks, accommodations, shopping, and dining options. (id:60626)
Maxwell Polaris
21 Columbia Place Nw
Calgary, Alberta
More than just a great family home – this property offers something rare: an additional 540+ sq ft of above-grade living space in a beautifully finished garage studio, bringing the total to 2,541 sq ft of livable space. Whether you're looking for a home office, guest space, creative studio, or a spot for teens or extended family, the garage studio gives you options you won’t find elsewhere. Elegant, immaculate, and filled with natural light, this beautifully updated home offers a rare combination of classic charm and modern design in a highly sought-after location. Boasting stunning views from both the front and back, this residence is nestled on a quiet, tree-lined street just steps from schools, shopping, parks, and the University of Calgary, with easy access to downtown. Step inside to a bright and spacious living and dining area where design and comfort meet. The living room features a striking mahogany accent wall and a tastefully done stone feature wall with a wood-burning fireplace, creating a warm and inviting ambience. Immaculate original oak hardwood flooring and large triple-pane windows with Hunter Douglas coverings add a touch of timeless elegance, while custom-built-in wall shelving provides both style and function. The kitchen is a true chef’s dream, showcasing custom-built cherry wood cabinetry, top-of-the-line stainless steel appliances, a travertine backsplash, and a central island with a breakfast bar – perfect for casual dining or entertaining guests. The main floor offers a thoughtfully designed layout with three generously sized bedrooms, including a serene primary retreat. A beautifully updated 4-piece bathroom features high-end fixtures and a custom glass-enclosed shower, continuing the home's refined aesthetic. Downstairs, the fully developed basement presents an ideal setup for extended family or guest accommodations. It includes a spacious family room with a cosy wood-burning fireplace, a fourth bedroom, a second full kitchen, another 4-pi ece bathroom, and a convenient laundry area. Step outside to your private backyard oasis. A lush, landscaped garden surrounds a gorgeous cedar deck – perfect for summer entertaining or relaxing while enjoying the tranquil views. The front yard features an underground irrigation system to maintain the pristine curb appeal year-round. Car enthusiasts and hobbyists will appreciate the rare combination of a single attached garage, a detached double garage, and the unique garage studio above. This bonus living space includes a rec room, a family room, and a flex space that can easily serve as a home office, studio, or additional guest area. Two bonus rooms located above the main garage further expand the home’s functional space. Additional highlights include a high-efficiency furnace, on-demand hot water, and quality finishes throughout. This exceptional property offers comfort, flexibility, and convenience in a location that truly has it all. (id:60626)
Real Broker






