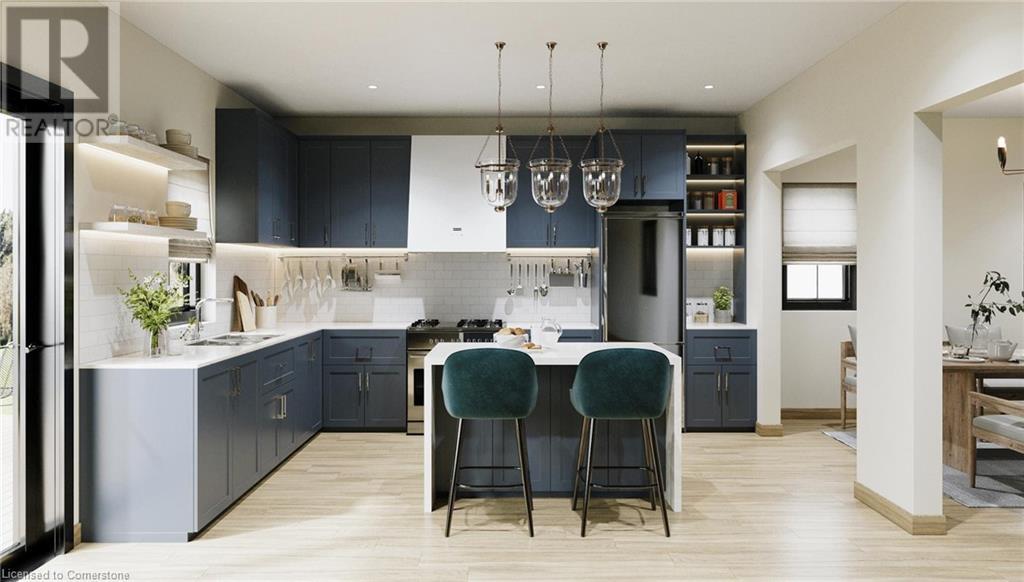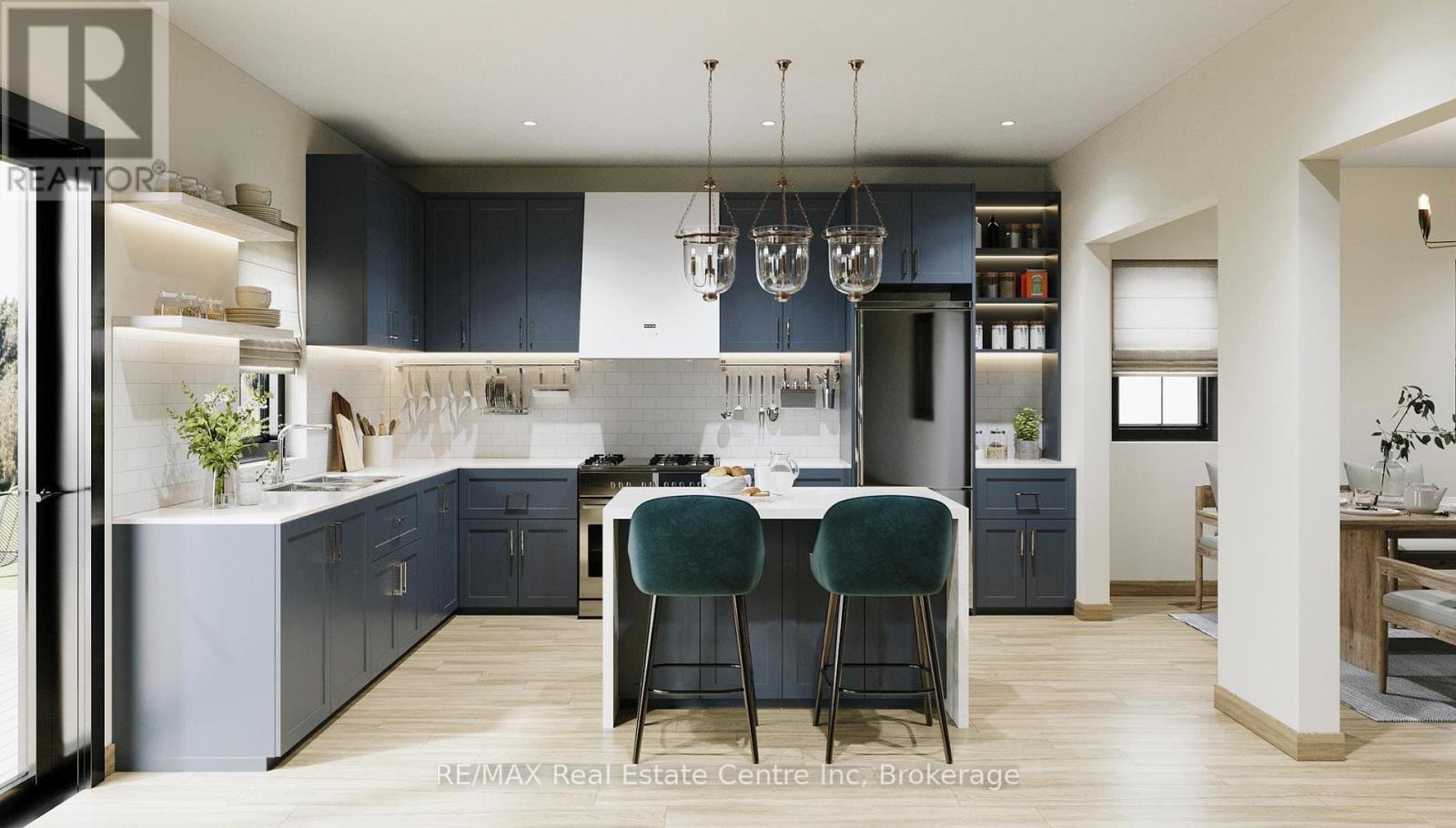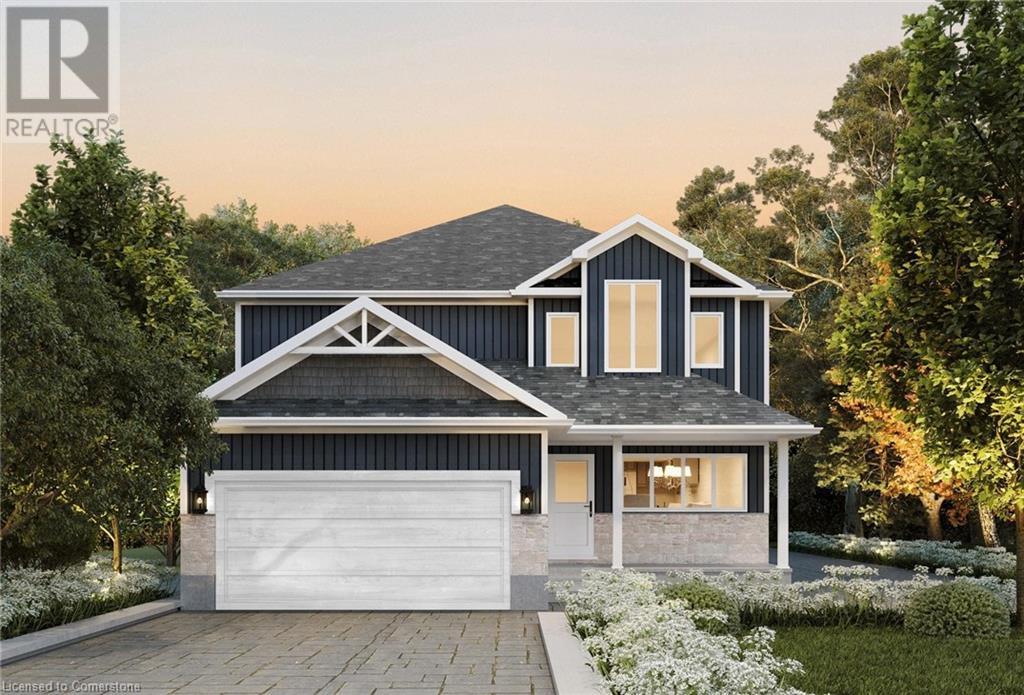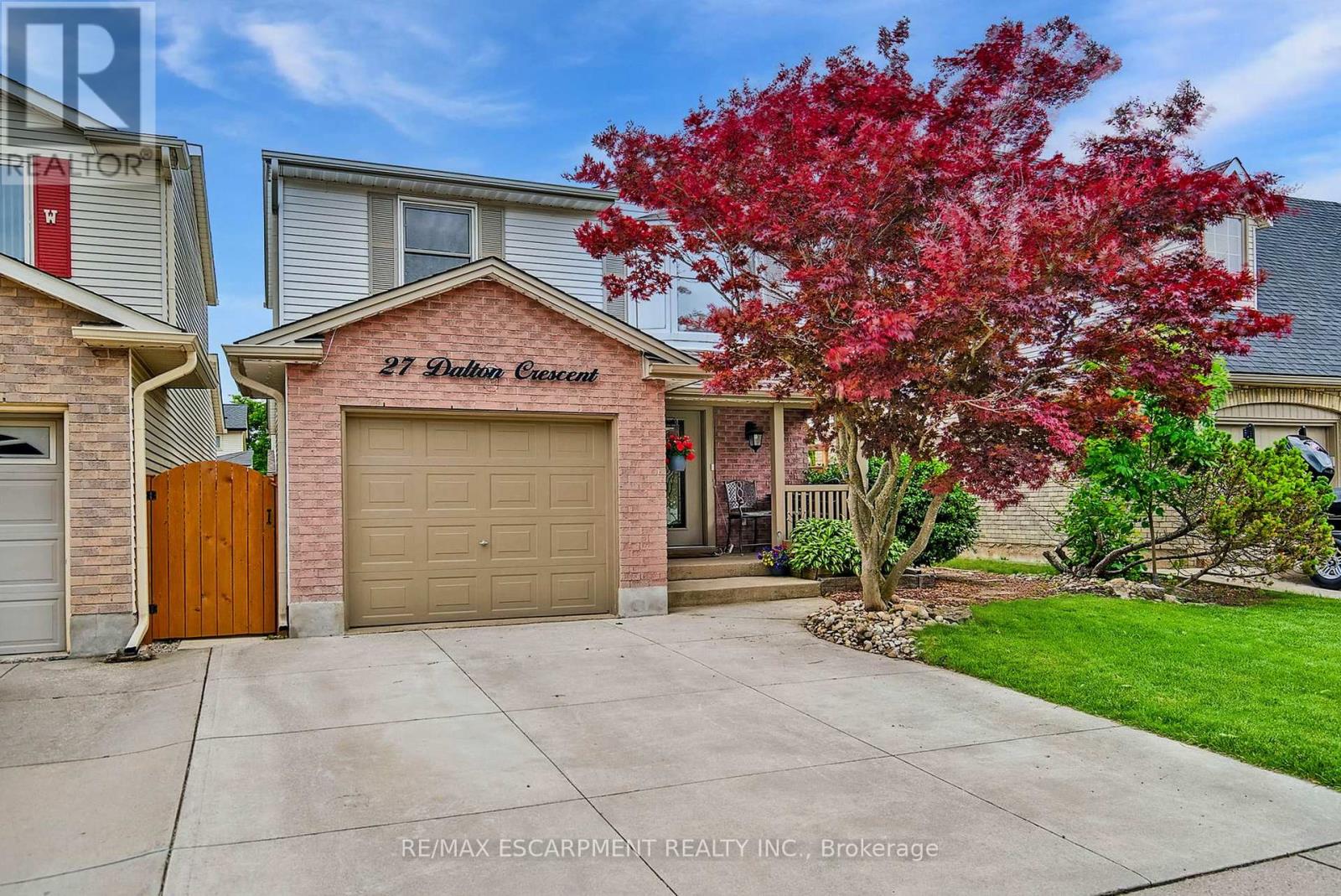190 Bridge Crescent
Minto, Ontario
Tucked away on quiet cul-de-sac in heart of Palmerston, The Eleanor offers rare opportunity to build a home that reflects your style from the ground up. Beautifully designed home by WrightHaven Homes combines timeless curb appeal, thoughtfully planned layout & quality craftsmanship the builder is known for—all within an Energy Star® Certified build. Step through covered front porch & into welcoming foyer W/sightlines to main living spaces. Layout was made for daily living & entertaining offering open-concept kitchen, dining area & great room anchored by expansive windows. Kitchen has central island, designer cabinetry & W/I pantry W/the added benefit of customizing it all to your taste. Formal dining area is off kitchen, ideal for hosting holidays & family dinners while mudroom W/laundry & garage access keeps things practical. There’s also 2pc bath & front entry den—perfect for home office, playroom or library. Upstairs, 4 bdrms offer space for everyone. Primary W/large W/I closet & ensuite W/glass-enclosed shower, freestanding tub & dbl vanity. 3 add'l bdrms are well-sized & share stylish main bath W/full tub & shower. Bsmt comes unfinished offering a clean slate W/option to fully finish—adding a rec room, add'l bdrm & bathroom for even more living space. Built W/top-tier construction standards, The Eleanor includes airtight structural insulated panels, upgraded subfloors & high-efficiency mechanical systems incl. air source heat pump, HRV system & sealed ductwork for optimized airflow & energy savings. All windows are low-E, argon-filled & sealed to meet latest standards in energy performance & air tightness. Palmerston offers that hard-to-find mix of peace, safety & real community spirit. Families love local parks, schools, splash pad, pool & historic Norgan Theatre while the quiet cul-de-sac gives kids room to roam & grow. With WrightHaven Homes you’re not just building a house—you’re crafting a home W/lasting value built to reflect who you are & how you live. (id:60626)
RE/MAX Real Estate Centre Inc.
6560 County Rd 17 Road
Alfred And Plantagenet, Ontario
This exquisite bungalow is a haven of comfort and luxury. Its open-concept main level features hardwood floors and large windows throughout. A cozy living room, elegant dining room and a chef's kitchen with s/s appliances and a sit-at peninsula create a welcoming atmosphere. Two well-appointed bedrooms and a renovated 4-piece bathroom offer relaxation and style. The primary bedroom boasts dual walk-in closets, a true retreat. A laundry room and oversized garage complete this level. The lower level showcases an in-law suite with an open concept design, including a living area, dining space and a spacious kitchen. A laundry room and 4-piece bathroom provide convenience, while a spacious bedroom with an oversized walk-in closet ensures comfort. Outside, enjoy a backyard oasis on the expansive 5.21-acre property. Entertain on the large deck with a gazebo, relax by the in-ground pool, or gather around the firepit with the privacy of no rear neighbors. (id:60626)
Exit Realty Matrix
101 Golden Acres Drive
West Lincoln, Ontario
Welcome to 101 Golden Acres Drive a beautifully updated home nestled in one of Smithville's most sought-after and family-friendly neighbourhoods. Surrounded by modern homes and a strong sense of community, this property offers the perfect blend of comfort, style, and future potential. Inside, you'll find a thoughtfully laid-out floor plan featuring an abundance of natural light and contemporary finishes throughout. The kitchen has been tastefully updated with sleek cabinetry, quality appliances, and plenty of prep space ideal for cooking and entertaining. The bathrooms have also been modernized, along with new flooring throughout the home, giving it a fresh, cohesive feel from top to bottom. The living and dining areas flow seamlessly, making the space feel open and inviting, while the generous-sized bedrooms offer plenty of room for the whole family. The unfinished basement provides an incredible opportunity to add your own touch whether its a rec room, gym, or home office. Step outside and fall in love with the expansive, fully fenced backyard featuring a large deck and a secondary seating area perfect for relaxing evenings, outdoor dining, or summer get-togethers. With its ideal location, stylish upgrades, and potential for more, this home is a true standout in the Smithville market. (id:60626)
Exp Realty
35 Canterbury Lane
Fall River, Nova Scotia
Welcome Home! This amazing four bedroom home is located at 35 Canterbury Lane in beautiful Fall River. This home is situated on almost an acre lot and is on municipal water. It has been lovingly cared for and well maintained by the original owners. The backyard is complete with a large inter - locking brick patio as well as a seating area around your firepit. Inside the front door you will be greeted by a lovely foyer as well as an updated half bath. You can enter your attached garage through the large mudroom. The kitchen was completely renovated in 2019 and features top quality stainless steel appliances, new flooring, granite countertops and new light fixtures. The kitchen overlooks the sunken family room which boasts and a wall mounted electric fireplace. Another living room with an electric fireplace and a dining room round out this main level. Upstairs, through double doors is your primary bedroom featuring a vaulted ceiling, a large walk in closet and a recently renovated ensuite bathroom. Rounding out this upper level are three more bedrooms and a fully renovated bathroom that also features the laundry area and a large walk in linen closet. The lower level features two large finished rooms as well as a walkout to the backyard. This home comes with many extras, including heat pumps, a detached 24x24 wired double garage, a new roof installed in 2017, and several updated windows from 2022. The Windsor Junction Community Center (WJCC)is only minutes from your home and as a resident of the community you are a member. Do not let this one pass you by! (id:60626)
Exit Real Estate Professionals
404 245 St. Davids Avenue
North Vancouver, British Columbia
Million-Dollar Views Under $1M! This rarely available, completely renovated 2-bed, 1-bath penthouse is the definition of a hidden gem. Perched at the top of a quiet boutique building, with no shared walls, this bright, south facing showstopper delivers jaw-dropping, front-row views of the ocean, city skyline, Lions Gate Bridge, and snow-capped mountains. A massive 400+ sq. ft. rooftop deck - perfect for entertaining, creating your own garden oasis, watching cruise ships glide into port, or catching fireworks under the stars. Inside, enjoy a sleek, modern renovation with a skylit kitchen, spacious layout, heated bathroom floor and effortless indoor-outdoor living. Just steps to the SeaBus, Shipyards, and North Van´s hottest restaurants. Two parking stalls + storage. (id:60626)
Team 3000 Realty Ltd.
Oakwyn Realty Ltd.
202 Bridge Crescent
Minto, Ontario
Tucked away on quiet cul-de-sac in heart of Palmerston, The Eleanor offers rare opportunity to build a home that reflects your style from the ground up. Beautifully designed home by WrightHaven Homes combines timeless curb appeal, thoughtful layout & quality craftsmanship the builder is known for all within Energy Star Certified build. Step through front porch & into welcoming foyer W/sightlines to main living space. Layout was made for daily living & entertaining W/open-concept kitchen, dining area & great room anchored by expansive windows. Kitchen has central island, designer cabinetry & W/I pantry W/added benefit of customizing it all to your taste. Formal dining area is off kitchen, ideal for hosting holidays & family dinners while mudroom W/laundry & garage access keeps things practical. There's 2pc bath & front entry den perfect for office, playroom or library. Upstairs, 4 bdrms offer space for everyone. Primary W/large W/I closet & ensuite W/glass-enclosed shower, freestanding tub & dbl vanity. 3 add'l bdrms are well-sized & share main bath W/full tub & shower. Bsmt comes unfinished offering a clean slate W/option to finish-add a rec room, add'l bdrm & bathroom for even more living space. Built W/top-tier construction standards, The Eleanor includes airtight structural insulated panels, upgraded subfloors & high-efficiency mechanical systems incl. air source heat pump, HRV system &sealed ductwork for optimized airflow & energy savings. All windows are low-E, argon-filled & sealed to meet latest standards in energy performance & air tightness. Palmerston offers that hard-to-find mix of peace, safety & real community spirit. Families love local parks, schools, splash pad, pool & historic Norgan Theatre while the quiet cul-de-sac gives kids room to roam & grow. With WrightHaven Homes you're not just building a house you're crafting a home W/lasting value built to reflect who you are & how you live. Lot premium of $15k in addition to purchase price for Lot 5. (id:60626)
RE/MAX Real Estate Centre Inc
101 Golden Acres Drive
Smithville, Ontario
Welcome to 101 Golden Acres Drive — a beautifully updated home nestled in one of Smithville’s most sought-after and family-friendly neighbourhoods. Surrounded by modern homes and a strong sense of community, this property offers the perfect blend of comfort, style, and future potential. Inside, you’ll find a thoughtfully laid-out floor plan featuring an abundance of natural light and contemporary finishes throughout. The kitchen has been tastefully updated with sleek cabinetry, quality appliances, and plenty of prep space — ideal for cooking and entertaining. The bathrooms have also been modernized, along with new flooring throughout the home, giving it a fresh, cohesive feel from top to bottom. The living and dining areas flow seamlessly, making the space feel open and inviting, while the generous-sized bedrooms offer plenty of room for the whole family. The unfinished basement provides an incredible opportunity to add your own touch — whether it’s a rec room, gym, or home office. Step outside and fall in love with the expansive, fully fenced backyard featuring a large deck and a secondary seating area — perfect for relaxing evenings, outdoor dining, or summer get-togethers. With its ideal location, stylish upgrades, and potential for more, this home is a true standout in the Smithville market. (id:60626)
Exp Realty
202 Bridge Crescent
Minto, Ontario
Tucked away on quiet cul-de-sac in heart of Palmerston, The Eleanor offers rare opportunity to build a home that reflects your style from the ground up. Beautifully designed home by WrightHaven Homes combines timeless curb appeal, thoughtful layout & quality craftsmanship the builder is known for—all within Energy Star® Certified build. Step through front porch & into welcoming foyer W/sightlines to main living space. Layout was made for daily living & entertaining W/open-concept kitchen, dining area & great room anchored by expansive windows. Kitchen has central island, designer cabinetry & W/I pantry W/added benefit of customizing it all to your taste. Formal dining area is off kitchen, ideal for hosting holidays & family dinners while mudroom W/laundry & garage access keeps things practical. There’s 2pc bath & front entry den—perfect for office, playroom or library. Upstairs, 4 bdrms offer space for everyone. Primary W/large W/I closet & ensuite W/glass-enclosed shower, freestanding tub & dbl vanity. 3 add'l bdrms are well-sized & share main bath W/full tub & shower. Bsmt comes unfinished offering a clean slate W/option to finish—add a rec room, add'l bdrm & bathroom for even more living space. Built W/top-tier construction standards, The Eleanor includes airtight structural insulated panels, upgraded subfloors & high-efficiency mechanical systems incl. air source heat pump, HRV system & sealed ductwork for optimized airflow & energy savings. All windows are low-E, argon-filled & sealed to meet latest standards in energy performance & air tightness. Palmerston offers that hard-to-find mix of peace, safety & real community spirit. Families love local parks, schools, splash pad, pool & historic Norgan Theatre while the quiet cul-de-sac gives kids room to roam & grow. With WrightHaven Homes you’re not just building a house—you’re crafting a home W/lasting value built to reflect who you are & how you live. Lot premium of $15k in addition to purchase price for Lot 5. (id:60626)
RE/MAX Real Estate Centre Inc.
101 7878 Granville Street
Vancouver, British Columbia
Welcome to Aster, an exclusive collection of 19 spacious two- and three-bedroom residences ideally situated in the heart of Vancouver's vibrant Marpole community. This walk-up suite showcases open concept living, elegant finishes, and a huge ground level patio. Unit 101 offers an expansive two-bedroom plus flex floor plan with impressive 10-foot ceilings, creating an airy, open feel throughout. This beautifully appointed home includes one parking stall and one storage locker for your convenience.Enjoy a connected lifestyle surrounded by a diverse array of everyday amenities, picturesque parks, and some of Vancouver's top schools-all just steps from your door. **OPEN HOUSE TUESDAY JULY 15 FROM 5-6PM* AND OPEN HOUSE SUNDAY JULY 19 FROM 2:30-4:30 PM** (id:60626)
Engel & Volkers Vancouver
1057 Vance Crescent
Innisfil, Ontario
Love where you live! CLose to schools, Beach and Shopping. The perfect home for your growing or multi-generational family on a desirable, pool sized corner lot in Alcona's Mature Crescent with no neighbours behind. This spacious residence offers 5 generous bedrooms plus a den complimented by 3 full bathrooms and a powder room ensuring comfort for all. The main floor features a convenient laundry room with direct access to the Double Car Garage. The Master suite is a true sanctuary with a dedicated sitting area, while the clever conversion of the 4th bedroom into a Designer Dream Walk in Closet provides an enviable touch of luxury (with easy conversion back to a 4th bedroom or perfect office/nursery). The lower level is brimming with potential, offering a rough-in for a second kitchen, an additional bedroom with a walk in closet or exercise space, and a den or 6th bedroom-perfect for the in-laws or adult children. A standout feature is the incredible parking for 10 vehicles, including a double car garage and a double wide gate with rear/side yard access for your RV or Boat,- A RARE FIND! Step outside to a Sunroom (currently used as an entertainment space) an inviting outdoor eating area with a pergola, emjoy the evening by the outdoor Firepit roasting marshmellows, creating the ideal setting for large family gathering. Prime location, walk to schools, beach and shopping along with the convenience of knowing recent upgrades completed: shingles, eaves and Garage Door 2024, Furnace 2025. (id:60626)
Right At Home Realty
1057 Vance Crescent
Innisfil, Ontario
Discover the perfect home for your growing or multi-generational family on a desirable, pool sized corner lot in Alcona's Mature Crescent with no neighbours behind. This spacious residence offers 5 generous bedrooms plus a den complimented by 3 full bathrooms and a powder room ensuring comfort for all. The main floor features a convenient laundry room with direct access to the Double Car Garage. The Master suite is a true sanctuary with a dedicated sitting area, while the clever conversion of the 4th bedroom into a Designer Dream Walk in Closet provides an enviable touch of luxury (with easy conversion back to a 4th bedroom or perfect office/nursery). The lower level is brimming with potential, offering a rough-in for a second kitchen, an additional bedroom with a walk in closet or exercise space, and a den or 6th bedroom-perfect for the in-laws or adult children. A standout features is the incredible parking for 10 vehicles, including a double car garage and a double wide gate with rear/side yard access for your RV or Boat,- A RARE FIND! Step outside to a Sunroom (currently used as an entertainment space) an inviting outdoor eating area with a pergola, and a firepit, creating the ideal setting for large family gathering. Prime location, walk to schools, beach and shopping along with the convenience of knowing recent upgrades completed shingles, eaves and Garage Door 2024, Furnace 2025. (id:60626)
Right At Home Realty Brokerage
27 Dalton Crescent
Hamilton, Ontario
The one you've been waiting for Welcome to 27 Dalton Crescent! This stunning two-storey home is truly move-in ready, showcasing thoughtful updates and quality finishes from top to bottom. Nestled on a quiet crescent in the highly sought-after Valley Park neighbourhood, this property offers exceptional value and an impressive list of upgrades. The open-concept main floor features seamless, high-end luxury vinyl plank flooring throughout. At the heart of the home is a custom eat-in kitchen, beautifully appointed with quartz countertops and backsplash, dual pantries, a massive island with breakfast bar, built-in microwave, and an abundance of hidden storage. The kitchen flows effortlessly into the spacious family room, which offers vaulted ceilings, recessed lighting, and ample natural light. Upstairs, you'll find three generously sized bedrooms with updated flooring and lighting, a modern 4-piece bathroom, and a convenient linen closet for added storage. The fully finished basement offers flexible living space to suit your needs, ideal for a family room, home office, or gym. Highlights include a cozy brick gas fireplace, high ceilings, pot lights, and more luxury vinyl plank flooring. Step outside to your private backyard retreat, complete with a heated in-ground pool and multiple seating areas, perfect for relaxing or entertaining all summer long. This beautiful home is located walking distance from schools, parks, Valley Park Recreation Centre, and public transit, and only a short drive from major amenities including dining, movie theatres, shopping, walking trails and more. Conveniently situated in close proximity to major arteries including the Linc, Red Hill and 403, this home makes commuting a breeze! Recent updates include: Roof 2019, furnace/AC 2020, pool liner/fence 2021, main level/appliances 2024, flooring/lighting 2024, pool pump/filter 2025. Don't miss your chance to own this beautifully upgraded home in one of the area's most desirable communities! ** This is a linked property.** (id:60626)
RE/MAX Escarpment Realty Inc.














