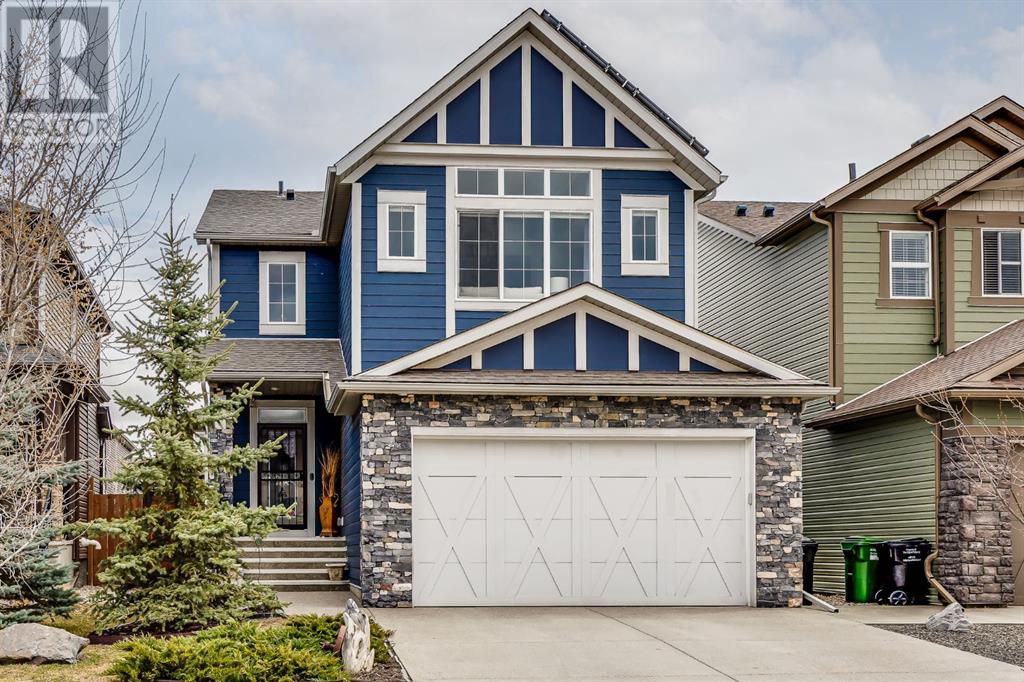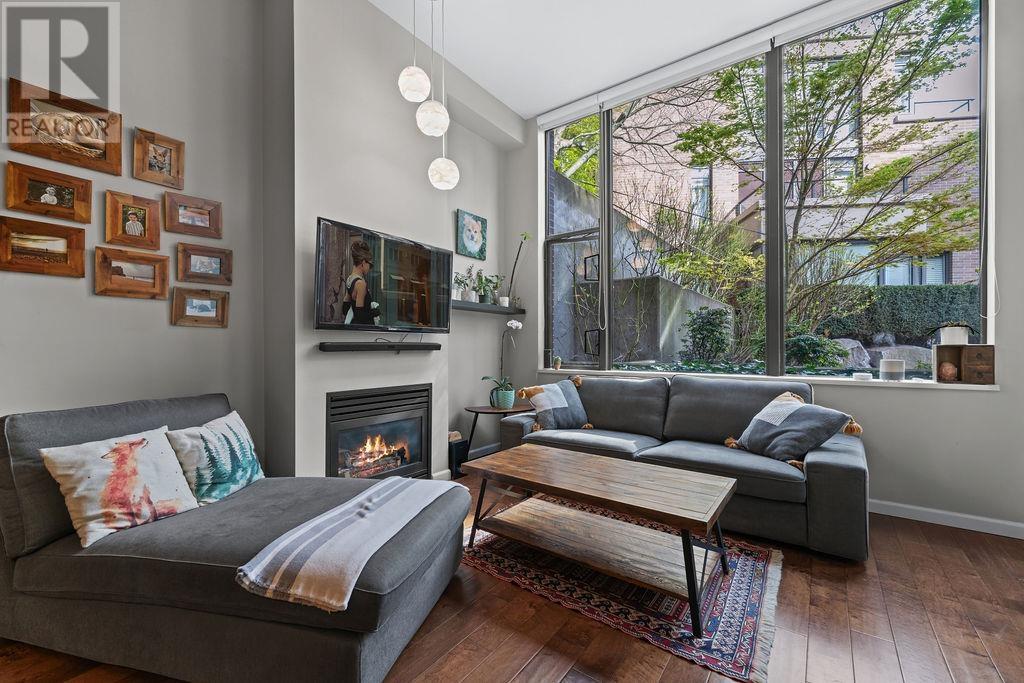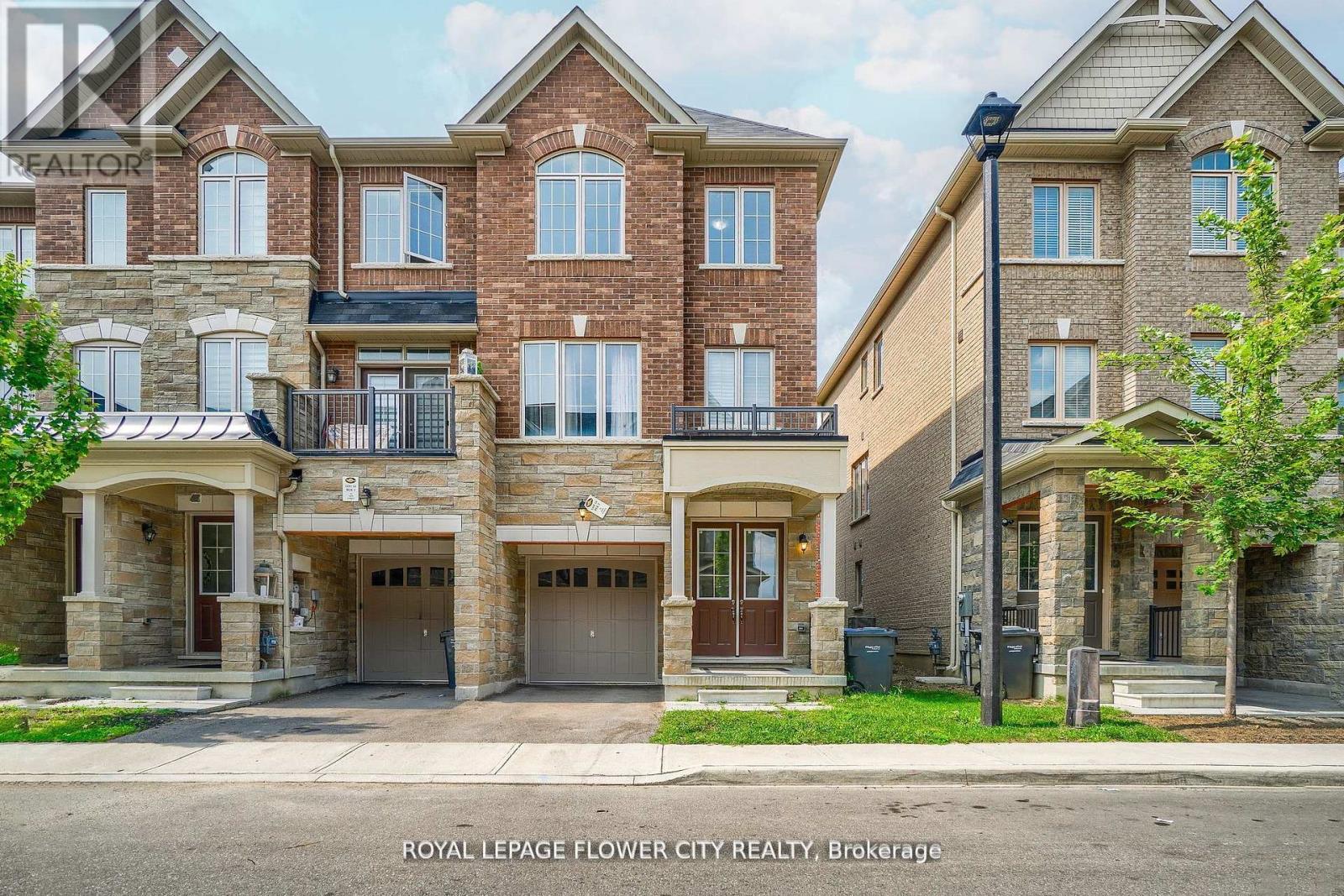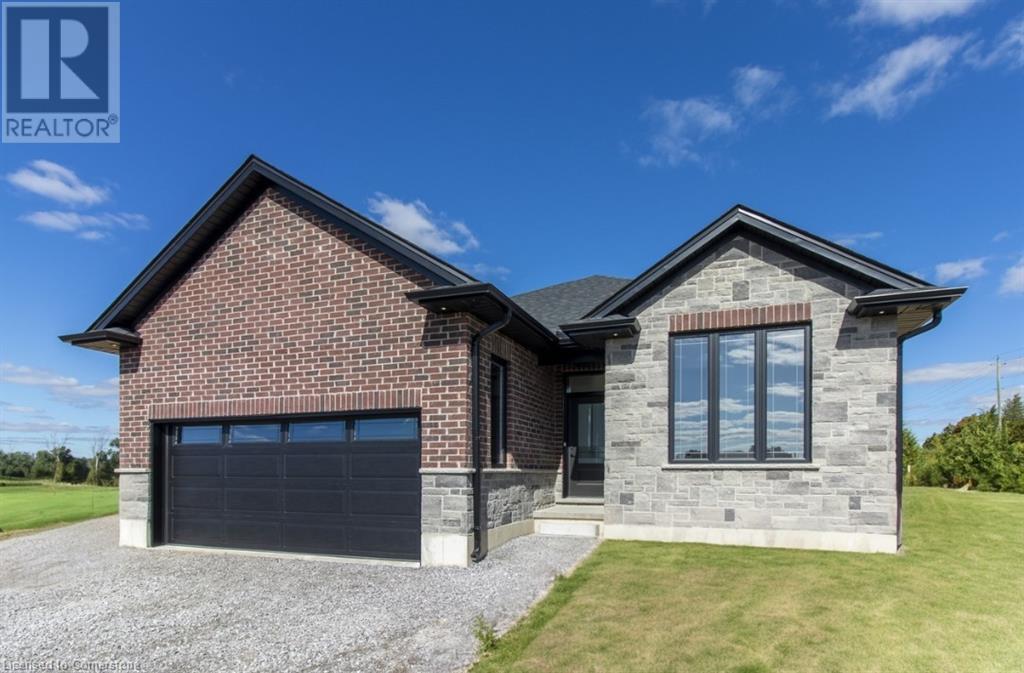682 Summerfield Place
Kingston, Ontario
Welcome to 682 Summerfield Place, this extremely rare find that checks so many boxes for wonderful family living. Enjoy the tranquility of a cul-de-sac location with gorgeous country views and privacy yet located in the city where a short 5-10 minute drive will take you to downtown or to west end amenities. Proudly standing at the end of a cul-de-sac with excellent curb appeal and backing directly onto Conservation Land where the deer, birds and wildlife frolic around your yard. With over 3400 sq ft of finished living space, this 4+1 bedroom brick home has a steel roof, double car garage and fully finished lower level with a rare find walk out. Bright and spacious with natural light and colour, the entry is lovely and leads to a living room, dining room and rear open kitchen & family room (divided by a beautiful live edge wood breakfast bar). A main floor laundry room, 2pc bath and access to the garage complete the main floor. A rounded staircase leads you to 4 large bedrooms and 2 full baths (master has a tropical 4pc ensuite bath). The lower level offers a 5th bedroom, 4th bathroom, family rec room and a unique space that provides the perfect office & work space area with side door entrance (absolutely perfect for home business). The private rear yard offers a large deck, hot tub area, privacy and conservation views. Pride of ownership is evident inside and out. The location is so handy with downtown just 10 mins east, all west end shopping less than 10 minutes west and a park, malls, public transit and school bus pickup just steps away. Be the next lucky owner! (id:60626)
Royal LePage Proalliance Realty
9093 County Rd 22 Road
Edwardsburgh/cardinal, Ontario
Uncover the Hidden Gem of Your Dreams! Looking for a home that ticks all the boxes? Imagine owning a beautiful property with a Nanny Suite, Waterfront views, and ample Acreage all in one place! Nestled serenely on the banks of the Nation River, this property offers a picturesque setting with a flat cleared area where you can practice your golf swing, cast a line from the dock, or cozy up by the evening fire pit. The Nanny Suite is a true retreat, complete with a Kitchenette, 3-sided Gas fireplace, Full Bath, and a private entrance leading to your own peaceful porch overlooking the riverfront.Inside the main part of the home, you'll find 3 bedrooms, 2 additional full baths, a separate Dining Room, and a Sunken Living Room with a charming wood fireplace. The updated Kitchen boasts quartz counters and a neutral decor, while the convenience of Main Floor Laundry adds to the ease of living.Venture downstairs to discover a basement with 2 separate access points, including a walk-out feature for added convenience. Outside, a large Double Garage and a massive 28 x 38-foot Workshop fully finished and insulated offer ample space for your hobbies and projects.But wait, there's more! Explore the wooded trails on the property, with room to create even more. This is not just a home it's a limitless canvas of possibilities waiting for you to make your mark. Don't miss out on the chance to own a slice of paradise with endless potential! (id:60626)
Century 21 Synergy Realty Inc.
11768 Highway 7
Mississippi Mills, Ontario
Peaceful country living, only two minutes from Carleton Place. Here you have traditional red brick century home tucked into 95 acres of meadows, fields and hardwood/softwood forest full of wildlife. The charming three-bedroom home welcomes you with classic front verandah. Inside are 10 ft high ceilings, hardwood and laminate floors plus tall windows with soul soothing views of nature. Inviting living room offers calming decor that enhances the warmth from new 2022 wood stove. Formal dining room adjacent to living room for easy flow of friends and family during gatherings and entertaining. Amazing sunsets views from living and dining rooms. Country-sized kitchen offers island-breakfast bar, built in oven, stove top, large pantry and gorgeous views of sunrises. Off the kitchen is former summer kitchen. The second floor has sitting nook, office and three bedrooms including primary bedroom with walk-in closet. Second floor also has updated four-piece bathroom. Home has attached rustic garage with hydro. Basement utility room and storage, with inside and outside access. Detached workshop with hydro. Several farm outbuildings. Besides hiking, bird watching and enjoying nature, the 95 acre Rural zoning offers you endless possibilities of farming, hobby farm, home-based business and hunting. Property has two road entrances, both maintained by municipal with curbside mail delivery. Door-to-door school transportation to Carleton Place. The town has several school options along with arena, pool, beaches and boat launch on Mississippi River. Then, there's shopping and fine dining. Quick direct 25 mins to Ottawa. (id:60626)
Coldwell Banker First Ottawa Realty
11768 Highway 7
Mississippi Mills, Ontario
Peaceful country living, only two minutes from Carleton Place. Here you have traditional red brick century home tucked into 95 acres of meadows, fields and hardwood/softwood forest full of wildlife. The charming three-bedroom home welcomes you with classic front verandah. Inside are 10 ft high ceilings, hardwood and laminate floors plus tall windows with soul soothing views of nature. Inviting living room offers calming decor that enhances the warmth from new 2022 wood stove. Formal dining room adjacent to living room for easy flow of friends and family during gatherings and entertaining. Amazing sunsets views from living and dining rooms. Country-sized kitchen offers island-breakfast bar, built in oven, stove top, large pantry and gorgeous views of sunrises. Off the kitchen is former summer kitchen. The second floor has sitting nook, office and three bedrooms including primary bedroom with walk-in closet. Second floor also has updated four-piece bathroom. Home has attached rustic garage with hydro. Basement utility room and storage, with inside and outside access. Detached workshop with hydro. Several farm outbuildings. Besides hiking, bird watching and enjoying nature, the 95 acre Rural zoning offers you endless possibilities of farming, hobby farm, home-based business and hunting. Property has two road entrances, both maintained by municipal with curbside mail delivery. Door-to-door school transportation to Carleton Place. The town has several school options along with arena, pool, beaches and boat launch on Mississippi River. Then, there's shopping and fine dining. Quick direct 25 mins to Ottawa. (id:60626)
Coldwell Banker First Ottawa Realty
278 Legacy View Se
Calgary, Alberta
Welcome to 278 Legacy View SE—an impeccably maintained former Stepper Homes Showhome that showcases craftsmanship, design, and condition rarely found in today’s new builds. This 3-bedroom plus den, 2.5-bathroom home offers over 2,393 square feet of refined living space, thoughtfully designed for modern families and effortless entertaining.From the moment you enter, the quality is evident. Professionally decorated by an interior designer, this home features custom valances, designer wallpaper, and intricate hardwood inlay design elements in both the dining and living rooms, elevating the main floor with warmth and texture. Soaring 9-foot ceilings and engineered hardwood floors lead you through a bright and open layout. The kitchen is a standout with Ogee bevelled granite countertops, full-height two-tone cabinetry, a walk-through pantry with added window, and a premium appliance package featuring a gas cooktop, built-in oven, French door fridge, and upgraded chimney hood fan. The adjacent dining space flows seamlessly into a sun-filled living room complete with custom millwork and an upgraded electric fireplace with built-in heat blower. Every detail has been elevated, including 8-foot interior doors, upgraded Heritage casings, knock-down ceilings, and fully upgraded interior hardware. A dedicated den with custom glass barn doors provides the ideal private workspace or flex room.Upstairs, the west-facing vaulted bonus room offers beautiful natural light, added depth, and ceiling height thanks to architectural bump-outs and ceiling vaulting—perfect for relaxing or entertaining. The spacious primary suite is designed for comfort, featuring a large walk-in closet and a spa-inspired 5-piece ensuite with Kohler fixtures, dual sinks, a deep soaker tub, a fully tiled shower, and heated tile flooring with its own control unit located in the water closet. Two additional bedrooms, a well-appointed 4-piece bathroom, and an upper laundry room with added cabinetry complete th e upper floor.What sets this home apart is the level of investment in both finish and function. Over $100,000 in premium upgrades include Sonos built-in speakers, upgraded plumbing and lighting, a complete blind package, upgraded baseboards, and custom built-ins in both the office and mudroom. The backyard is professionally landscaped and features a covered patio, while the exterior is enhanced with an exposed aggregate driveway, natural stone masonry, and a wrought iron security door. A 20-panel bi-directional solar system virtually eliminates electricity costs—saving approximately $300/month—while central A/C adds year-round comfort and convenience.Meticulously cared for and move-in ready, this is a rare opportunity to own a former show home that offers the feel of a brand-new build—without compromise. Located in the vibrant community of Legacy, close to parks, schools, shopping, and walking paths, 278 Legacy View SE delivers on every level.This is the one you’ve been waiting for! (id:60626)
Real Broker
48 Creekstone Landing Sw
Calgary, Alberta
Luxurious Walkout | Pond Views | Chef’s Kitchen | Main Floor Office | SW Calgary Step into luxury with this beautifully upgraded two-storey walkout home in the sought-after Creekstone community of Southwest Calgary. Backing onto a serene pond with picturesque walking paths, this 2,316 sq ft residence showcases refined design, a functional layout, and exceptional finishes throughout. As you enter, you’re welcomed by a bright foyer with durable luxury vinyl plank flooring that flows seamlessly across the main floor. Just off the entry is a stylish 2-piece powder room and a thoughtfully designed mudroom that connects to the spacious double attached garage, which includes custom built-in storage and a dedicated EV charging outlet. A main-floor office provides the perfect space for working from home or a quiet study area. At the heart of the home is a chef-inspired kitchen featuring waterfall-edge quartz countertops, ceiling-height cabinetry, antique brass hardware, and bespoke-style, high-efficiency built-in appliances—including a wall oven, microwave, gas cooktop, and a sleek hood fan. The massive central island with pendant lighting makes a bold statement, while built-in wine shelves add a touch of sophistication. A French door walk-through pantry connects directly to the mudroom for easy grocery drop-off. The adjacent dining area is bright and functional, located beside a large window that brings in natural light. The living room is a true showstopper with expansive windows framing breathtaking pond views, and a cozy gas fireplace with a full-height tile mantle that anchors the space beautifully. From the living room, step out onto the oversized deck—perfect for entertaining, complete with a natural gas BBQ hookup and plenty of space to relax while enjoying the tranquil water views and access to community walking paths. Upstairs, a central bonus room provides extra living space ideal for family gatherings or a kids' play area. The luxurious primary retreat overlooks the pond and includes a spa-like 5-piece ensuite with quartz countertops, dual sinks, a deep soaker tub, a fully tiled stand-up shower, and a massive walk-in closet that conveniently connects to the laundry room—equipped with high-end washer/dryer and custom shelving. Two more generously sized bedrooms complete the upper level. The main 4-piece bathroom is upgraded with dual sinks and a fully tiled standing shower, offering style and function for family or guests. The walkout basement is bright and open, with large windows and a sliding glass door that opens to your backyard and the peaceful pond beyond—offering endless potential for future development. Additional features include remote-controlled window coverings, central air conditioning, a water softener system, upgraded lighting throughout, and luxury vinyl plank flooring across all main living areas. This is more than a home—it's a lifestyle. Experience elevated living in a quiet, family-friendly neighborhood with nature at your back door. (id:60626)
RE/MAX Real Estate (Mountain View)
103 170 W 1st Street
North Vancouver, British Columbia
This is a great opportunity to own a rare SE corner 2 bed, 2 bath ground-level home in the sought-after One Park Lane. This spacious residence features soaring 11' ceilings, expansive windows, and engineered hardwood floors throughout. With two private entrances-including direct street access-and a 176 sq. ft. fenced patio, it offers the ideal blend of condo convenience and townhouse-style living. The open-concept layout is thoughtfully designed for comfortable living and effortless entertaining. Enjoy top-tier building amenities including a fully equipped gym, theatre room, residents´ lounge, concierge service, secure parking, and storage locker. Set in a pet-friendly, well-managed, non-smoking building. Located in the heart of vibrant Lower Lonsdale-just steps to the Quay, Seabus, parks, restaurants, cafés, and boutique shopping. A unique opportunity to own a stylish home in one of North Vancouver´s most desirable communities! (id:60626)
RE/MAX Masters Realty
14 Faye Street
Brampton, Ontario
Welcome To 14 Faye Street, A Stunning And Rarely Offered 3-Storey End-Unit Freehold Townhouse Nestled In The Heart Of East Brampton's Prestigious Castlemore Community! This Meticulously Maintained 3+1 Bedroom, 4 Bathroom Home Boasts An Impressive 2,197 Sq. Ft. Of Upgraded Living Space, Thoughtfully Designed With Both Functionality And Elegance In Mind. Featuring 9-Ft Ceilings On The Main And Second Floors, No Carpet Throughout, And An Abundance Of Natural Light From Oversized Windows. The Main Level Offers A Spacious Office With A 2-Pc Bathroom, Ideal For A Home Office Or An Additional Bedroom. A Grand Oak Staircase Leads To The Expansive Second Floor, Featuring Separate Living, Dining, And Family Rooms, As Well As A Bright Breakfast Area With Walk-Out To A Backyard. The Gourmet Kitchen Is A Chefs Dream With Stainless Steel Appliances, Backsplash, Undermount Sink, And Faucet, Plus Ample Cabinet Space And A Large Centre Island Perfect For Hosting. The Third Floor Offers 3 Generously Sized Bedrooms, Including A Luxurious Primary Retreat With His-And-Hers Walk-In Closets And A 3 - Pc Ensuite, While The Other Bedrooms Share A Convenient Full Bath. Additional Highlights Include Premium Laminate And Ceramic Flooring Throughout, A Double Door Entry, Two Parking Spaces Including A Private Garage, And A Separate Rear Entrance To The Basement Providing Exciting Potential For A Future In-Law Suite Or Rental Income. Situated Just Minutes From Hwy 427, Hwy 407, Pearson International Airport, And With Easy Access To Vaughan, Mississauga, Bolton, And Downtown Toronto, This Home Offers Unmatched Convenience. Walking Distance To Costco, Grocery Stores, Public Transit, Schools, Parks, Restaurants, Places Of Worship, Banquet Halls, Hospitals, And All Essential Amenities. This Is An Exceptional Opportunity To Own A Spacious, Modern, And Move-In Ready Home In One Of Brampton's Most Desirable Locations. Don't Miss Your Chance...Schedule Your Viewing Today! (id:60626)
Royal LePage Flower City Realty
259 Cedar Drive
Turkey Point, Ontario
Prime business opportunity! Take advantage of a quick closing to benefit from the busy summer season! This business is turn key and ready to generate income today. Thriving business attached to a charming home in a bustling beachfront tourist town. Located on Turkey Points Hip Strip enjoy great public exposure just a minutes walk to the beach. Capitalize on the flow of visitors and enjoy the serenity of the lakeside lifestyle all in one package. This home and turnkey business has a long list of updates and investment already done for you featuring a fire suppression system, exhaust hood and ventilation, home kitchen update,, interior exterior doors in 2023. New windows, steel roof, septic system 2022. Appliances, 8 camera security system, Grill, flat top, and fryer 2019. The business also boasts a pizza oven, 15 parking spaces and a patio seating area Don't wait on this rare opportunity that is priced to sell! (id:60626)
Coldwell Banker Big Creek Realty Ltd. Brokerage
505 Devonshire Avenue
Woodstock, Ontario
Elegant 4-Bedroom Brick Home with Timeless Charm & Impressive Craftsmanship. Discover timeless elegance and exceptional living in this stunning all-brick home, offering nearly 3,500 square feet of thoughtfully designed space on an over-quarter-acre lot. Beautifully landscaped and surrounded by mature trees, this property blends classic charm, modern comfort, and total privacy inside and out. From the moment you arrive, the circle driveway and welcoming covered front porch create a warm first impression. Step inside to soaring nine-foot ceilings, detailed crown moldings, and a grand wood staircase that sets the tone for the refined finishes throughout. The heart of the home is the spacious kitchen, complete with rich cherry wood cabinetry, which continues seamlessly into all the bathrooms for a cohesive, upscale feel. The family room is perfect for cozy evenings, featuring a beautiful gas fireplace that adds warmth and ambiance. With four spacious bedrooms and three full bathrooms, the home easily accommodates family living or entertaining guests. The oversized primary suite is a true retreat, offering ample space, a private en-suite bathroom, and serene views. Multiple covered outdoor spaces including front, side, and rear porches invite you to enjoy peaceful mornings, relaxed afternoons, and quiet evenings surrounded by nature. Whether you're hosting gatherings or simply enjoying everyday moments, this home offers versatility, comfort, and room to breathe. Solid brick construction, lush gardens, and timeless architectural details make this one-of-a-kind home a rare offering in a mature and sought-after setting. Recent Updates - Water Heater & Softener Owned, Granite Counter Tops, Custom Window Coverings, Central Vacuum, Natural Gas Hook UP for BBQ, New Skylights in 2018, Hardwood flooring and Stairs in 2019, New Heat Pump 2024, Most Main floor Windows In 2024, Home painted in 2025, Electrical Panel in 2024 -125Amp, Many More updates....This Property is a Must See. (id:60626)
Royal LePage Triland Realty Brokerage
73 Duchess Drive
Delhi, Ontario
Welcome to modern living with the TO-BE-BUILT bungalow in the picturesque town of Delhi. This stunning 3-bedroom, 2-bathroom brick and stone bungalow offers the perfect blend of luxury and comfort. Step inside to discover an inviting open floor plan, highlighted by a custom kitchen featuring quartz counters, backsplash, island, and a convenient walk-in pantry—ideal for culinary enthusiasts and entertainers alike. Retreat to the primary bedroom oasis, complete with a luxurious 4-piece bath boasting a tiled shower and separate tub, alongside a spacious walk-in closet and main floor laundry for added convenience. You will benefit from a fully finished basement, complete with a 4-piece bath and the option for either one or two bedrooms. Enjoy the ease of parking with the 2-car attached garage featuring automatic doors, while the future fully sodded yard will provide the perfect backdrop for outdoor relaxation. Quality high-end finishes abound, allowing you to personalize your future home and embark on a journey of luxury living in the heart of Norfolk County's charming Town of Delhi! (id:60626)
RE/MAX Erie Shores Realty Inc. Brokerage
1769 Concession 5 Road
Waterford, Ontario
Escape to country serenity with room to grow! Imagine waking up to the peaceful sounds of nature, letting your furry friends roam freely in a sprawling fenced yard and having the space you need for hobbies, projects, or even a home based business in your HUGE detached shop! This charming bungalow offers the perfect blend of tranquil country living and practical functionality. Nestled on a generous lot, this property is a rare find for those seeking space, privacy and freedom to pursue their passions. Inside you'll discover a cozy inviting layout perfect for family living, 3+1 bright and airy bedrooms offering plenty of space for everyone, 2 well appointed bathrooms and a functional kitchen, comfortable living area and family room with a wood stove ideal for relaxing and entertaining. Outside you will find an expansive fully fenced yard perfect for children and pets, and outdoor activities. Picture summer BBQs, gardening and endless playtime! Next, the dream shop! Heated, with 200 amp service and running water, perfect for hobbyists, mechanics, truck drivers, woodworkers, artists or anyone needing significant work space, with ample room for storage, tools, equipment or projects of any size or even an RV ! Enjoy peace and quiet of country living away from the hustle and bustle of the city. Don't miss this incredible opportunity to own a slice of country paradise with a shop that will make your dreams a reality! (id:60626)
Royal LePage Trius Realty Brokerage














