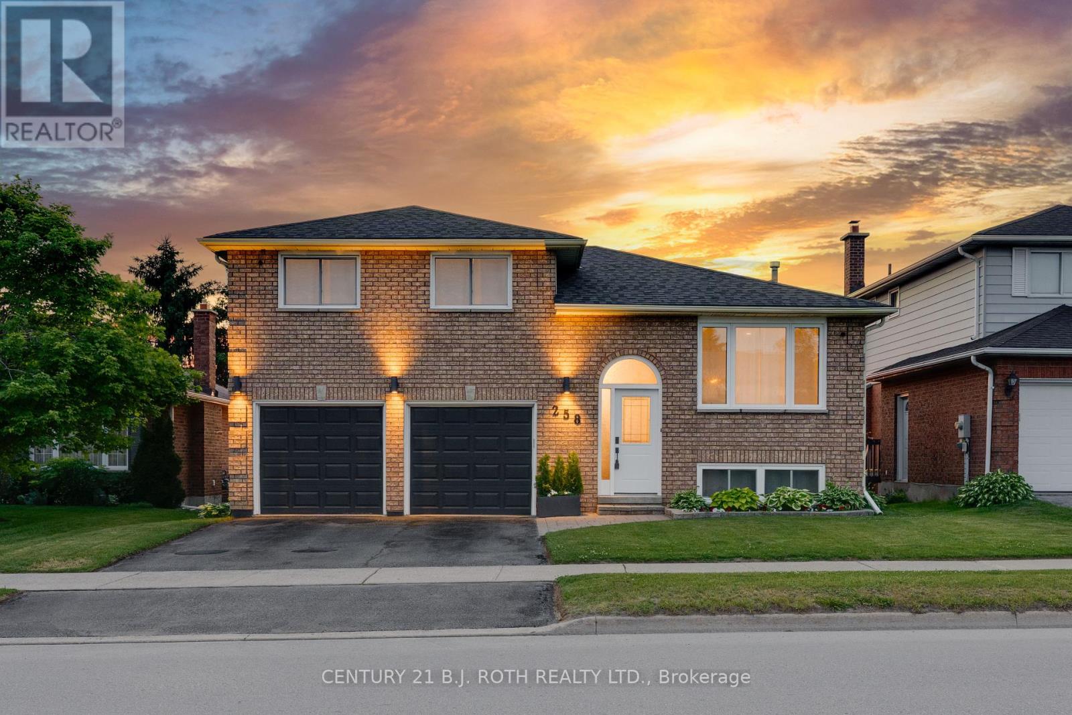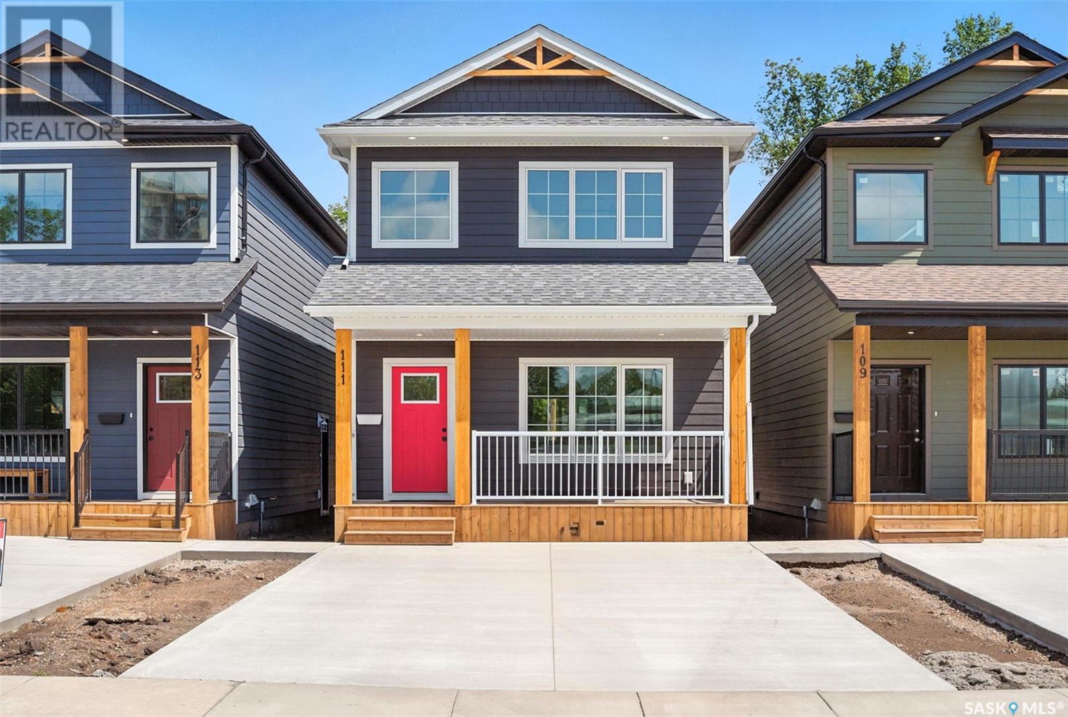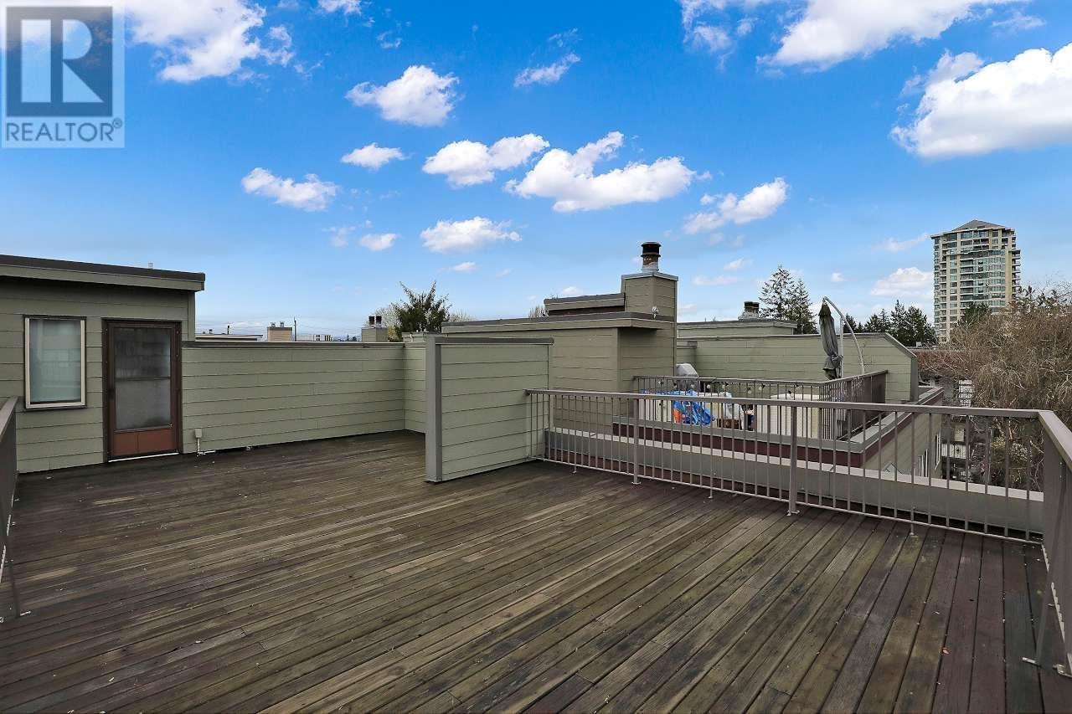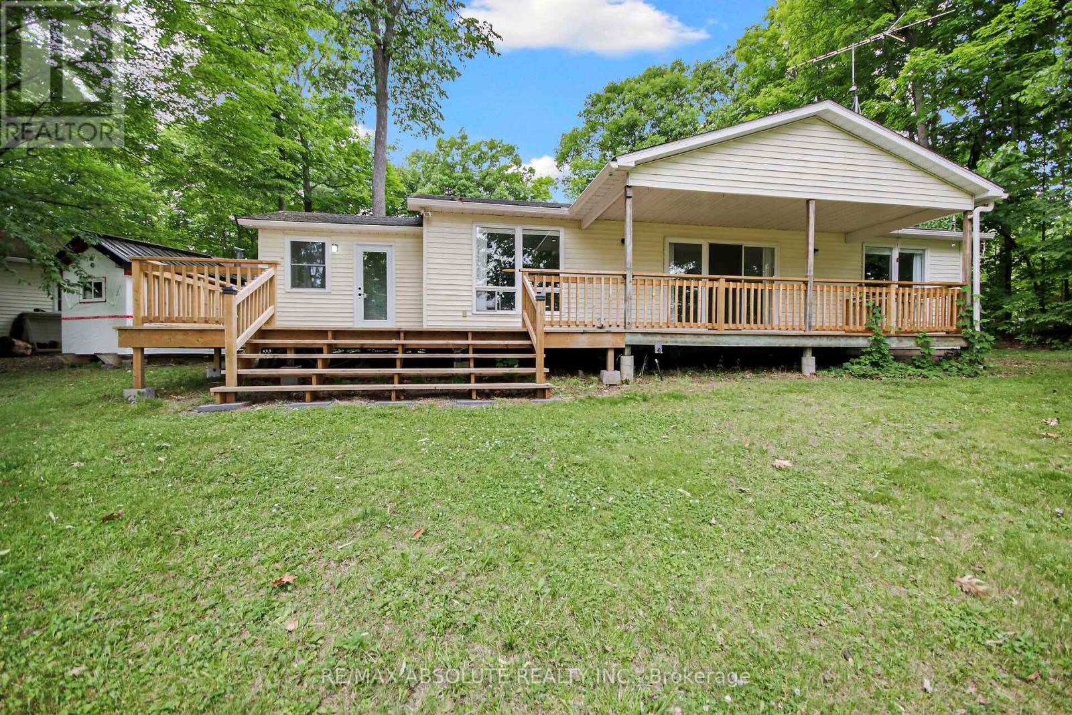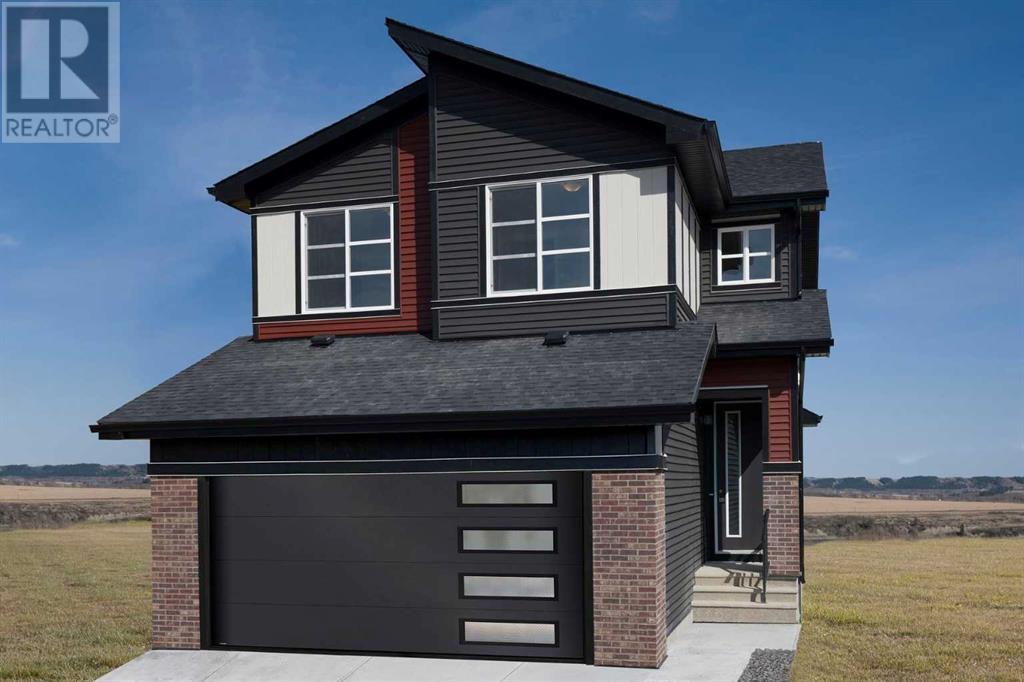1550 Newlands Crescent Unit# 11
Burlington, Ontario
What a Beauty! Nothing to do but move right in and enjoy this gorgeous four bedroom home in lovely Burlington complex. Backing onto green space with private, fenced yard (no backyard neighbours!), this home has undergone a complete transformation over the past few years. Recently updated (2023) classic white kitchen features soft close cabinetry, loads of storage and work space offering optimum functionality. The glass cabinet doors and seafoam coloured backsplash add some design interest. Stainless appliances are included. The dining room is convenient to the kitchen and living room which makes for great entertaining. Sliding doors lead out to the backyard and patio ... ideal for morning coffee, BBQs, pets and kids. Both bathrooms have been refreshed in 2021. The flooring throughout the home has been replaced, as well as the staircase, railings and landings (2021). Upstairs, we have four generously sized bedrooms and a full bathroom. Closet doors have been rebuilt with bulkheads to fit new standard doors. In the lower level, you'll find a fabulous rec room (2024) perfect for movie nights or kids playroom. There is unfinished space in the lower level waiting for some creative finishings. Breaker panel replaced fuse box (2020). Recent garage door, front door and side lights, exterior siding has added to the curb appeal of this lovely home. Tasteful neutral decor and an abundance of natural light. Reasonable condo fees. Family friendly complex features children's playground and outdoor pool. Literally nothing to do but move in and enjoy this maintenance free living. You won't be disappointed! (id:60626)
The Effort Trust Company
21 Cosbury Lane
Caledon, Ontario
Immaculate 2 Storey With Backyard 3 Bedrooms Townhouse In Prestigious Caledon Southfields Village Community!! Built By Coscorp Builder, Open Concept Modern Style Layout** Hardwood Floor In Main Floor. Full Family Size Kitchen With S/S Appliances!! Walk To Backyard From Breakfast Area. Master Bedroom Comes With Walk-In Closet & 4 Pcs Ensuite! 3 Good Size Bedrooms! Walking Distance To School, Park And Few Steps To Etobicoke Creek. Must View House! (id:60626)
RE/MAX Realty Services Inc.
46 Oak Street
New Tecumseth, Ontario
Beautiful All-Brick Two-Story Home in Prime Location! Welcome to this charming, well-maintained three bedroom, four bathroom all-brick home, perfectly situated in a highly desirable, central part of town. This property offers the ideal blend of comfort, convenience, and curb appeal. Step inside to find a spacious, light-filled layout that's perfect for both family-living and entertaining. The home features three generously sized bedrooms and four bathrooms, providing ample space and flexibility for your lifestyle. The backyard is a true retreat! Enjoy evenings around the gas fire pit in the beautifully landscaped yard, complete with privacy fencing and outdoor lighting that creates a cozy, inviting atmosphere. You'll love the unbeatable location within walking distance to schools, parks, shopping, and the community swimming pool. Whether you're looking to relax at home or explore the neighborhood, everything you need is just steps away. Don't miss this rare opportunity to own a stunning home in a sought-after area! (id:60626)
Royal LePage Rcr Realty
85 Grafton Drive Sw
Calgary, Alberta
Massive price reduction! Fabulous location on a family friendly street in the ever popular community of Glamorgan. Minutes from downtown, Mount Royal University, Glenmore Reservoir, the Weasel Head Nature Reserve, local parks, Community Centre, multiple schools & shopping. Instead of a long, early morning bus ride, the kids can sleep in a bit before they walk across the street to one of Calgary’s most desired schools- Glamorgan TLC K-9 offering a special curriculum with focus on academics, music & French immersion. The locational benefits are why the home has never been offered for sale before on MLS as the family has kept it to raise their family here from babies through graduation! Impeccably maintained, added onto in 2005 plus numerous updates done throughout the years including windows, stucco siding, eaves, soffits, shingles & more, your family can just move in and enjoy it or continue to renovate to your personal tastes. 3 main floor bedrooms, a full bath, formal dining & living rooms plus a large family room with open access to the kitchen & featuring a cozy fireplace. The massive sparkling white kitchen offers an amazing amount of counter tops to prepare meals & bake. The developed basement adds 2 more bedrooms, another full bath, a recreation room plus loads of storage space to store your treasures! Outside you will be in awe of the perfectly manicured yards featuring mature trees, hedges and perennial flower beds. Relax on the back patio with ornate privacy screen covered in a gorgeous Honeysuckle plant. Off street parking pad plus an oversized single attached garage will provide plenty of parking for the vehicles. Garage is foam insulated, has a storage loft plus additional storage in the attic! (id:60626)
RE/MAX Realty Professionals
258 Collegiate Drive
Orillia, Ontario
Discover 258 Collegiate Drive, a beautifully renovated 3+1 bedroom, 2-bathroom home that blends timeless style with everyday functionality--and offers stunning sunset views to top it all off. With over 2,100 sq. ft. of finished living space and a walk-out basement leading to a fully fenced backyard, this home is designed to impress. The kitchen is a true showpiece, featuring stainless steel appliances, quartz countertops, a sleek tiled backsplash, a convenient pot filler above the range, and a bright eat-in area overlooking the yard and distant skyline. Laminate flooring flows throughout the main and upper levels, paired with smooth ceilings and recessed lighting for a fresh, modern feel. The living room features a custom shiplap wall with a Napoleon electric fireplace and a reclaimed wood beam mantle perfect for cozy evenings at home. The main bathroom feels like a page out of a design magazine, with eye-catching hex tile flooring, a floating double-sink vanity, and a beautifully tiled shower with a built-in wall niche. The primary bedroom offers thoughtful touches including a walk-in closet and a space-saving barn door. Accent walls and designer lighting throughout the home add just the right amount of flair and personality. The walk-out basement includes a spacious fourth bedroom and a generous rec room ideal as a teen hangout, home gym, or in-law space. Step outside to your private deck, complete with a gas line for the BBQ, plenty of room for patio furniture or a fire table, and panoramic views that stretch far beyond the neighborhood. This home is the perfect balance of comfort, design, and functionality. Roof (2021), Owned Furnace (2024), Kitchen Appliances (2022), Bathroom Reno (2025). (id:60626)
Century 21 B.j. Roth Realty Ltd.
21169 Landstrom Road, Hope
Hope, British Columbia
A 2-bedroom, 1-bathroom house on 2.5 acres . This type of property is often sought after by individuals who enjoy larger outdoor spaces, potential for gardening or to build a large shop or for those looking for more privacy and space. The unfinished basement awaits your ideas and ability to increase the properties value. * PREC - Personal Real Estate Corporation (id:60626)
RE/MAX Nyda Realty (Hope)
111 Bottomley Avenue N
Saskatoon, Saskatchewan
Welcome to 111 Bottomley Avenue, located in the highly desirable neighborhood of Varsity View. This stylish 3-bedroom, 3-bathroom home, built by Aesthetic Construction Inc., showcases a modern open-concept layout with laminate flooring throughout the main level. The chef’s kitchen is equipped with quartz countertops, upgraded appliances, and a large island, complemented by a butler's pantry featuring a wet bar and fridge. Ideal for entertaining, the kitchen effortlessly connects to the dining and living areas. The main floor also includes a spacious entrance foyer, a cozy gas fireplace, and a convenient half bath at the rear. On the upper floor, you’ll find a luxurious primary bedroom with a walk-in closet and a spa-inspired 5-piece ensuite. The second floor also includes a generous laundry room, two additional bedrooms, and a 3-piece bathroom. The basement, with its separate entrance, is prepped for a future 2-bedroom legal suit, that would be eligible for the Secondary Suite Incentive. This home also features a double concrete driveway as well as a 22'x24' detached garage. With an Energuide rating of 113, this house meets and exceeds typical new home efficiencies, and will consume about 20-25% less energy than a typical new house! which Close to all major amenities including the University of Saskatchewan, the Broadway District, downtown, RUH, and the South Saskatchewan River, this home presents a prime opportunity to reside in one of Saskatoon’s most sought-after neighbourhoods. (id:60626)
RE/MAX Saskatoon
102 Fairmont Cove S
Lethbridge, Alberta
Welcome to 102 Fairmont Cove S. This ONE OWNER, EXECUTIVE WALKOUT BUNGALOW is located in a quiet South Side Cul-De-Sac with STUNNING LAKESIDE VIEWS (Perhaps The Very Best In Lethbridge). These stunning views await you every time you look out the window and/or enjoy the Large Beautifully Landscaped Yard. This incredible home boasts an OVERSIZED TRIPLE/QUAD CAR GARAGE (over 950 SqFt), 5 bedrooms (3 up and 2 down), 2 - 4 piece baths up and a 3 piece bath down, main floor laundry, sunroom (not included in the square footage) a nice living room with vaulted ceilings and so much more. You'll love the walk-out basement, with an enormous family room with wet bar, 2 more large bedrooms, a woodworking shop and a utility room with 2 furnaces, and of course central A/C. The yard is large with fruit trees, garden, covered patio, and so much more. City assessed for 2025 at $889,000. This home is in original condition and awaits your updates. Call your favorite Realtor®, come on by, and make an offer. This amazing home could be yours! (id:60626)
RE/MAX Real Estate - Lethbridge
301 737 Hamilton Street
New Westminster, British Columbia
The Courtyards in Uptown New Westminster. Top-floor living just under 1,400 sq. ft. with 758 sq. ft. roof top patio with views of Moody Park the city and mountains. Features include: spacious living room with wood burning fire place, formal dinning room, kitchen with plenty of cabinets and counter space plus eating area, 2 massive bedrooms, primary bedroom with walk through closet and 4 piece en-suite bath, in-suite laundry and storage, main level balcony, the building is fully rain screened, convenient location just steps to transit, shopping, cafes and schools and more. Great strata with secure parking, storage locker, bike storage and EV charging. (id:60626)
RE/MAX 2000 Realty
210 Pickerel Point Road
Beckwith, Ontario
Rare opportunity to own a stunning year-round waterfront bungalow at Pickerel Point. 2 acres with 450' of private shoreline on Mississippi Lake, just 40 minutes from Ottawa. This beautifully treed lot offers incredible privacy, wonderful beach area, dock and breathtaking water & sunrise views. Renovated in 2018, the home features an open-concept living and dining area centered around a cozy wood-burning heatalator fireplace. The modern white kitchen includes a charming farmhouse-style ceramic double sink, stainless steel appliances (fridge, stove, custom hood fan, and dishwasher), and overlooks the peaceful front yard.The spacious primary bedroom boasts a large walk-in closet, while the second bedroom is equipped with a Murphy bed and built-in armoire, making it versatile for guests or home office use. Step through the patio doors to a newer 41' deck (2023), ideal for entertaining or relaxing while enjoying panoramic lake views.Additional features include an oversized, heated 2-car garage with ample room for vehicles and workshop space. Plenty of parking for Guests and friends. The home is serviced by a drilled well (148' deep), a new septic system (2020), and a dry crawlspace housing a propane furnace (2015) ,water treatment, and central air. Rough-in for a backup generator is available. A convenient mudroom entry from the driveway offers a stackable washer/dryer and utility sink.Large 2nd Mudroom off deck with huge closet is perfect for coming in from lake. Updates include: furnace (2015), heat exchanger (2020), roof (2016/17), full house reno (2016), kitchen reno (2018), and septic system (2020). Dock at the waters edge provides excellent swimming, boating, and year-round enjoyment. Located on a privately maintained road with many year-round residents; Cottage Association fee $400/year. A rare and peaceful retreat combining cottage charm with modern convenience.24 hours on all offers. (id:60626)
RE/MAX Absolute Realty Inc.
11 Wagner Crescent
Essa, Ontario
Welcome to 11 Wagner Crescent A stunning 4-bedroom, 3-bathroom home offering 1,950 sq. ft. of beautifully designed living space. Located in a family-friendly neighborhood, this home is surrounded by picturesque community parks, scenic trails along the Nottawasaga River, and just minutes from shopping and essential amenities in the rapidly growing area. Inside, you'll find soaring 9' ceilings that create a bright and airy atmosphere, complemented by elegant 12"x24" upgraded ceramic tile flooring and durable laminate flooring throughout. The kitchen boasts upgraded cabinetry with sleek glass inserts, modern stainless steel appliances, and a water line to the fridge, complete with a reverse osmosis tap water system. Designer light fixtures add a touch of sophistication, while zebra roller shades throughout offer privacy and style. Classic oak railings with wrought iron spindles enhance the home's charm, and the luxurious primary suite features double sinks, a relaxing soaker tub, and a stand-up shower. The home also includes an EV charging station in the garage for convenience. Outside, this premium corner lot offers added privacy with no neighbor on one side and a deep lot with no rear neighbors. The double-car garage provides ample storage space, while the spacious 4-car driveway ensures plenty of parking. The fully fenced backyard adds security, and the timeless all-brick exterior combines durability with curb appeal. Don't miss your chance to own this exceptional home in a desirable, family-oriented community. The lot next to 11 Wagner is allocated as a future parkette. ** This is a linked property.** (id:60626)
Century 21 B.j. Roth Realty Ltd.
67 Sunrise Heath
Cochrane, Alberta
TRIPLE CAR ATTACHED GARAGE__A Rare Find Indeed…Discover exceptional value in this stunning 2,086 SF(RMS Size) residence, meticulously crafted by the esteemed Douglas Homes Master Builder. Introducing the sought after Mount Rundle Model, featuring a sun-kissed South front exposure…just across the street from a walking/bike path and minutes from the future community centre.This radiant and extraordinary 3-bedroom home with also a 3-piece bath on the main…is a true gem in today's market, brimming with upgrades tailored for you and your family. The open-concept main floor boasts 9' ceilings, expansive windows, and elegant engineered hardwood flooring, creating an airy and inviting atmosphere.The sun-drenched dining area leads to a gorgeous kitchen, complete with a premium builder's grade appliance package, an impressive quartz island, and matching quartz countertops in the ensuite and hallway bathroom. The stylish electric fireplace in the great room adds warmth and charm to the heart of the home.Experience unparalleled luxury in the deluxe primary bedroom, featuring a lavish 5-piece ensuite with his-and-her closets and matching sinks.The grand entrance and front foyer is spacious while the stairs to the upper floor is adorned with exquisite wrought iron railings and a bright, roomy loft.The versatile flex room on the main level, complete with two 8-foot doors, is perfect for working from home or pursuing hobbies. And…next to it is a 3 piece bath, this is a unique feature!This sought-after floor plan in Sunset Ridge has been designed with your growing family in mind.Rancheview K-8 School is just a few blocks away and the St. Timothy High School is at the south end of Sunset Ridge, just a few minutes drive away. The future community centre and a third school, once done, will only be a short walking distance. Escaping into the mountains is about 40-45 minutes away on the scenic road. Driving back to the City of Calgary is only about 30 minutes an d to your nearest Costco as well and around 45 minutes to the airport. Embrace elegance and sophistication in this remarkable home – schedule your viewing today and seize this extraordinary opportunity. Don't miss out! *** Pictures from our Mount Rundle Model Showhome... 67 Sunrise Heath listing has a slightly different exterior & interior finishing package and layout than as shown in the pictures presented here.(Attention fellow agents: Please read the private remarks.) (id:60626)
Maxwell Canyon Creek





