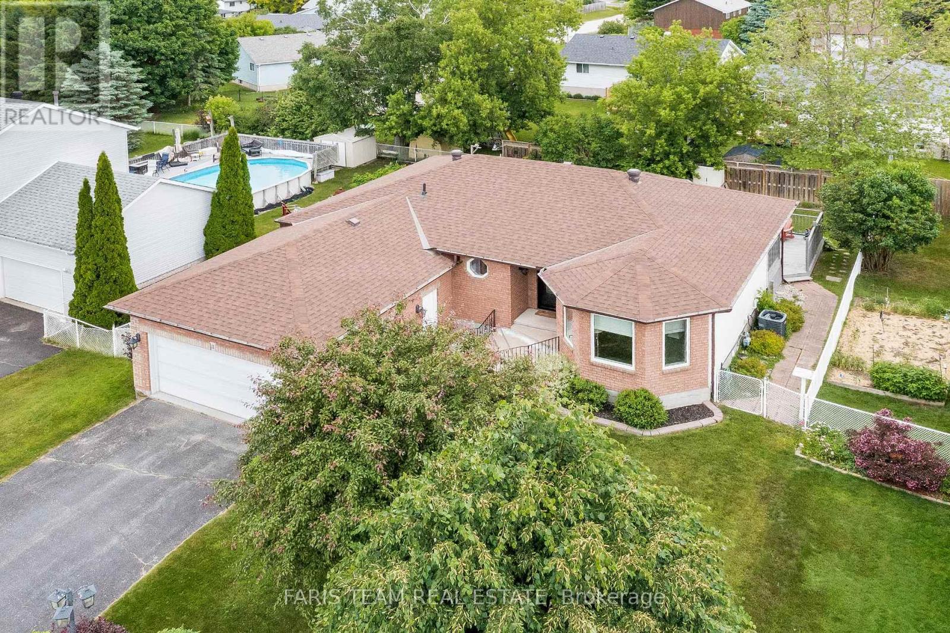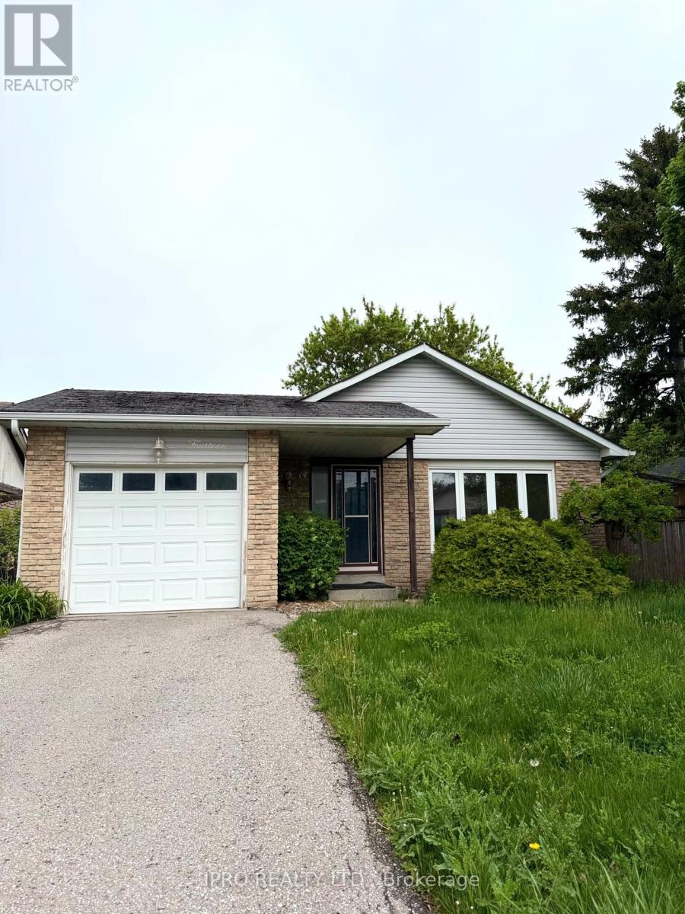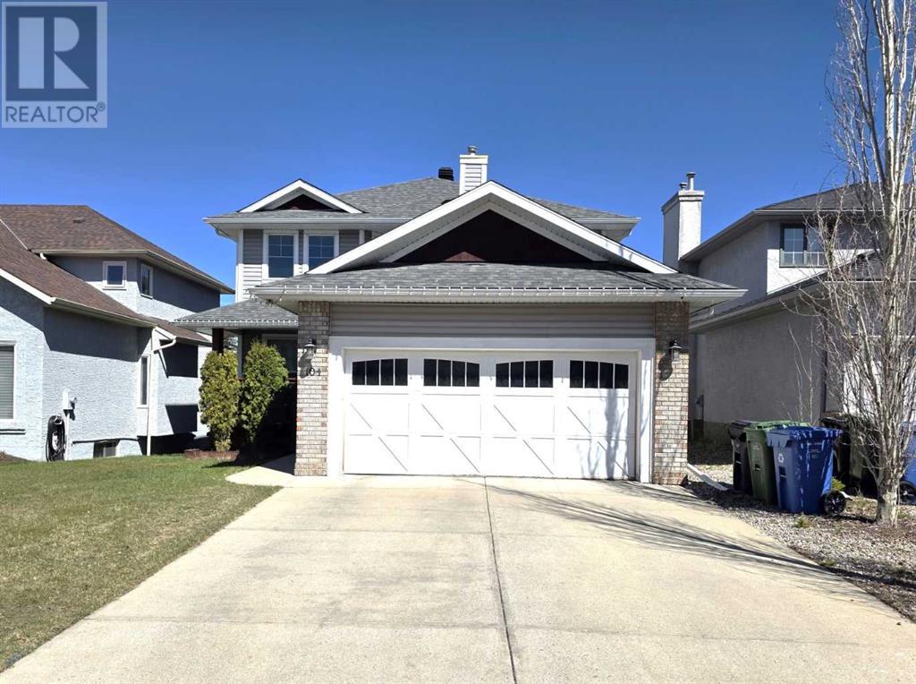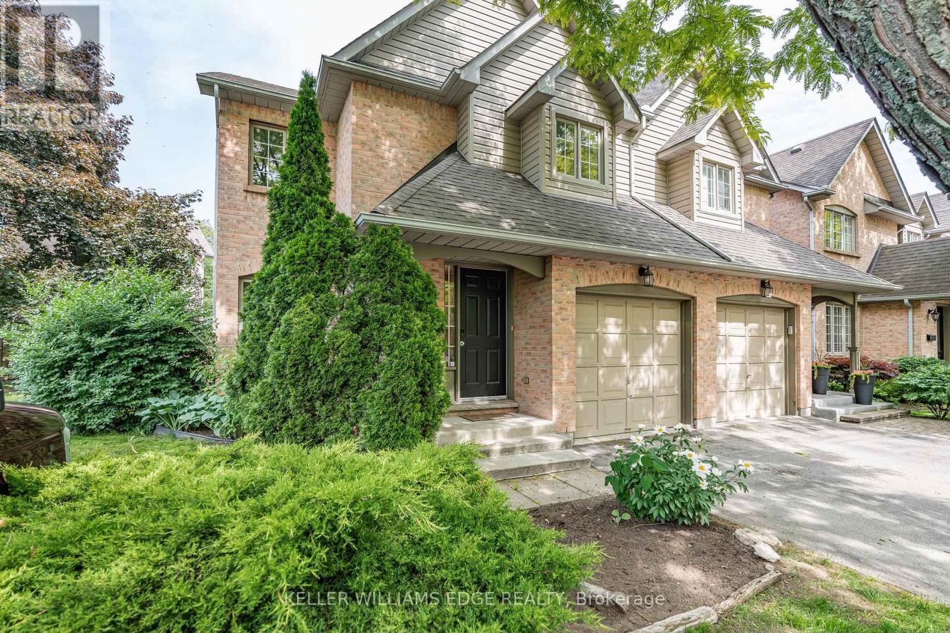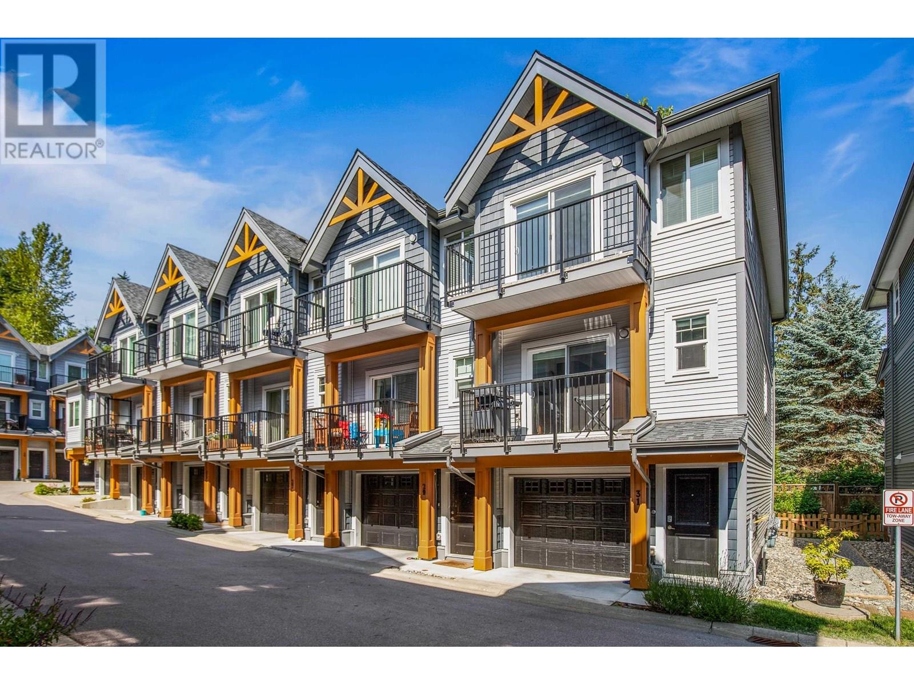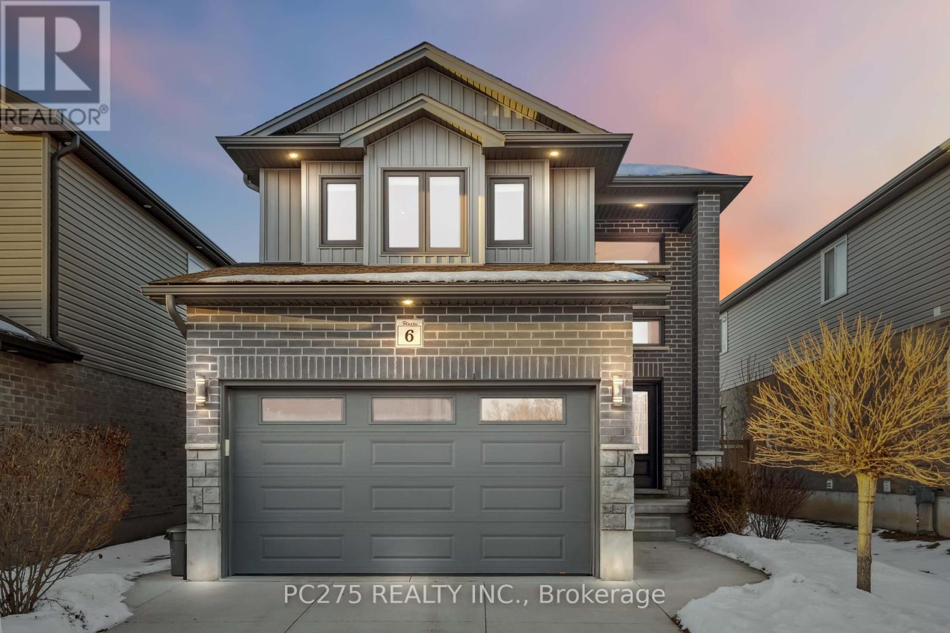11 Copeland Street
Penetanguishene, Ontario
Top 5 Reasons You Will Love This Home: 1) This well-appointed bungalow features three spacious bedrooms on the main level, including a radiant and welcoming primary suite complete with a private ensuite and walk-in closet 2) Enjoy the elegance of hardwood flooring that flows seamlessly through the living room, dining area, and bedrooms, adding warmth, character, and a sense of continuity throughout the main level 3) Equipped with efficient gas heating and central air conditioning, this home ensures comfort in every season, while the fully finished basement expands your living space with a generous recreation room delivering a toasty gas fireplace, a large laundry area, an extra bedroom, and a full bathroom, ideal for family living or hosting guests 4) Step outside through the sliding glass doors to a covered deck that's perfect for morning coffee or evening gatherings, overlooking a beautifully landscaped, fully fenced backyard, designed for relaxation, entertaining, and enjoying the outdoors in privacy 5) Situated within walking distance to downtown shops, local parks, schools, and Georgian Village, alongside meticulously maintained gardens and lush landscaping flaunting a welcoming curb appeal and pride of ownership throughout. 1,471 above grade sq.ft. plus a finished basement. Visit our website for more detailed information. (id:60626)
Faris Team Real Estate Brokerage
14 Pilkington Crescent
Whitby, Ontario
Discover the perfect blend of comfort and convenience at 14 Pilkington Crescent. Set on a quiet street in Pringle Creek, this spacious 3-bedroom detached beauty is carpet-free throughout, featuring gleaming hardwood floors, a generous garage, and a functional layout full of natural light. The fully finished basement offers even more living space and excellent storage. Private backyard patio is ideal for entertaining. With top-rated schools, parks, and shopping nearby, this home is the total package! Steps to Pringle Creek PS, close to ACVI with gifted programs, and near excellent Montessori, public, and private schools. Perfect for families, downsizers or first time home buyers! (id:60626)
Ipro Realty Ltd.
6267 Silver Springs Hill Nw
Calgary, Alberta
20K PRICE REDUCTION!! Sitting at a high point, on a quiet dead-end street, this upgraded mid century home has the size and location you need! With over 2500 sq. feet of developed living space, a newly constructed illegal basement suite, parking for up to 8 vehicles and/or pad for a large Winnebago, heated oversized double garage, and backing onto a gorgeous green space reserve that serves dog walkers, nature enthusiasts; and has all the outdoor sporting facilities you can think of, this home has it all! Location, size and amenities! Inside the 1350 sq. ft. main floor you'll find a massive living room with gigantic west facing windows that over look the street below; a nearly 400 sq ft kitchen, upgraded with white quartz and cupboards, new SS appliances, and a stacked laundry for your convenience. 3 generous bedrooms, an ensuite and 4 piece bathroom finish the main floor. A separate entrance leads to the basement illegal suite which boasts a good 1200 sq feet and includes full kitchen, 3 piece bath, 2 HUGE bedrooms with egress windows, and a den. There's also a good sized dining/play area thrown in. The back yard has a huge wrap-around deck, stone patio, and a exceptional 3 car concrete parking pad. Throw in a heated, drywalled 24 x 22 garage and parking will never be a problem here. The home comes with a BRAND NEW ROOF, BRAND NEW FURNACE, fresh paint, new carpets and upgrades mentioned earlier. A green space behind the home buffers all traffic and is an aesthetic treat for the eyes. Foot paths for dog walkers lead eventually to the endless paths of the Silver Springs mountain/river view escarpment. A short walk leads to the Botanical Gardens, tennis courts, soccer and baseball fields and more. Live upstairs and rent down! (id:60626)
First Place Realty
755 South Coast Drive
Haldimand, Ontario
Enjoy panoramic views of Lake Erie from this beautiful 0.16ac property fronting on dead-end street in Peacock Point - 55 min/Hamilton, Brantford & 403. Boasts 1999 built original owner home situated on corner lot introduces 1467sq living space, 871sf basement & 22x24 ins. garage incs plywood interior, ins. RU door, conc. floor, work bench & hydro. Incs main floor living room ftrs n/g corner FP & hardwood flooring extending to dining area w/sliding door WO to 136sf covered verandah, Gourmet kitchen, bedroom & 3pc bath laundry station. Bright 2nd floor incs 2 bedrooms & 3pc jacuzzi bath. Lower level offers games room, home gym, family room w/gas FP & utility/storage room. Extras-metal roofs & security (house & garage), n/g furnace, AC, HRV, C/vac, 100 amp hydro, fibre, 3 TVs, 132sf patio, 8x10 shed, septic, cistern & 6 month "Point" water. (id:60626)
RE/MAX Escarpment Realty Inc.
104 Hawktree Green Nw
Calgary, Alberta
Welcome to 104 Hawktree Green NW, a stunning family home located in the desirable community of Hawkwood. This spacious 2-story property boasts over 2,500 sq. ft. of thoughtfully designed living space, perfect for a growing family. The main floor features a bright and welcoming layout with a cozy living room complete with a gas fireplace, a spacious dining area, and a functional kitchen equipped with modern appliances, ample storage, and plenty of counter space. Step out to the sunny deck overlooking a beautifully landscaped backyard, ideal for entertaining or enjoying quiet moments outdoors. This home has seen several recent updates, including a range hood fan, refrigerator, and LED lights (all updated in 2021), as well as a new furnace, hot water tank, basement carpet, and backyard landscaping (all completed in 2024). These modern upgrades enhance the comfort and appeal of this already impressive property. Upstairs, you’ll find three generously sized bedrooms, including a primary suite with a walk-in closet and a 4-piece ensuite featuring a relaxing soaker tub. The two additional bedrooms and a full bathroom offer plenty of space for family or guests. The fully developed basement expands the living area with two additional bedrooms, a recreation space, and a 3-piece bathroom, providing flexibility for various needs such as a home office, gym, or guest suite. Located close to parks, schools, shopping, and public transit, this home combines comfort, convenience, and a family-friendly neighborhood. Don’t miss your opportunity to make 104 Hawktree Green NW your new home! (id:60626)
RE/MAX Landan Real Estate
590 Mohini Place
Kingston, Ontario
Welcome to 590 Mohini Place, Lovely 3+2 bedroom, 3 bath home centrally located in Kingston Ontario. This bungalow shows pride of ownership, gleaming hardwood floors and many recent updates including kitchen, new appliances, most flooring, decking and roof. Primary has a large ensuite with soaker tub and walk in closet. There are two other large bedrooms on the main floor and full 4 piece bath. Very large attached two car garage flows into a large mudroom and pantry seperate from the cathedral ceiling foyer. Fully finished basement has 2 more bedrooms, another 4 piece bath and laundry as well as a massive rec room for all your entertaining needs, this is the place for you. This home also sits on an oversized corner lot with large L shaped backyard including a two level deck and garden shed. With both floors, this home has over 3000 sq ft of finished living space! Make sure to use the virtual walk through to fully appreciate all that this home has to offer. (id:60626)
Homelife/dlk Real Estate Ltd
10 - 320 Hamilton Drive
Hamilton, Ontario
Spacious end-unit townhome backing onto lush green space. Welcome to your dream home in one of Ancasters most sought-after and family-friendly neighbourhoods! This townhome offers the perfect blend of space, style, and tranquility, with private backyard. Step inside to soaring cathedral ceilings and a versatile layout featuring a bright living and dining area and a cozy family room with gas fireplace. The spacious eat-in kitchen includes a pantry wall and walk-out to a fully fenced backyard perfect for relaxing, entertaining, or enjoying quiet mornings in nature. Upstairs, unwind in your private primary suite complete with a luxurious 5-piece ensuite and a large walk-in closet. Two additional bedrooms and a 4-piece bath offer plenty of space for family or guests. The large unfinished basement is a blank canvas ready for your personal touch and creative vision. Newer furnace (2023), newer flooring on main floor, inside garage access, parking for 2 vehicles, plenty of visitor parking nearby. Located just minutes from downtown Ancaster, restaurants, Highway 403, McMaster University, top-rated schools, golf courses, and extensive walking, biking, and hiking trails. Dont miss your chance to own this rare end-unit townhome in a prime Ancaster location. Book your private showing today. (id:60626)
Keller Williams Edge Realty
31 22810 113 Avenue
Maple Ridge, British Columbia
Welcome to Ruxton Village! This like-new 3-storey end-unit townhome offers a bright and spacious open-concept main floor featuring a modern kitchen with a large island, stainless steel appliances, and ample counter and cupboard space. Enjoy outdoor living with balconies off both the living and dining areas. Upstairs, you´ll find three generously sized bedrooms, including a primary suite with a large closet and a 3-piece ensuite. The fully fenced yard backs onto green space for added privacy-perfect for kids or pets. Complete with a double tandem garage for extra storage or parking. Conveniently located close to schools, shopping, recreation, and the West Coast Express. Move-in ready and waiting for you! (id:60626)
RE/MAX Lifestyles Realty
18 Oak Street
Kawartha Lakes, Ontario
Rare 5-Plex in the heart of Fenelon Falls! This income-producing property features 5 x 1-Bed Units generating $6,700/month and $80,000 annually, with upside to $105,000. A prime investment offering turnkey income with separate entrances, hydro meters, and plenty of parking. Located on historic Oak Street beside the vibrant downtown district, this 3300+ sq ft building offers over $150K in recent upgrades. Three fully furnished units allow you to maximize income, ideal for short or long-term tenants. Spanning over 3300sf, the property features separate hydro meters, six parking spaces, and a master key system with smart locks for seamless management. Recent renovations include kitchens, baths, and modern finishes, with Units 1, 4, and 5 fully updated and furnished.With a current estimated annual income of $80,000 and a potential income of $105,000, this property delivers strong cash flow and equity growth.Tenants pay their own electric heat and hydro, keeping utilities low. Upgrades include windows, plumbing, and heat pumps (2023) for Units 4 and 5, complementing the existing electric baseboard heating. Coin laundry is available in the basement for additional income.Situated steps from downtown Fenelon Falls, this property boasts stunning views of the Trent-Severn Locks and is close to all major amenities. Financials available upon request. Three units are currently vacant (short-term rentals). (id:60626)
Keller Williams Signature Realty
6 Hayes Street
London South, Ontario
Absolutely gorgeous detached home built in 2016! This home offers 3+1 Bedrooms, 3.5 Bathrooms, 1.5 car garage with a double wide concrete driveway. Upon entering the home you will be greeted with a large open foyer with ceramic flooring. Open concept main floor with engineered hardwood flooring in the kitchen, dining and living room, great for entertaining, with convenient walk out to the stamped concrete patio in the fully fenced backyard. The kitchen has beautiful granite counters, ceiling height cabinets, gas range as well as an island equipped with dishwasher, sink and breakfast bar. Enjoy a cool evening on the couch beside the warm electric fireplace. And don't forget about the main floor laundry room located next to a 2pc bathroom, additional storage as well as garage access. Upstairs from the open banister hallway is a 4 piece bathroom and 3 great sized bedrooms all with ample closet space. Master bedroom features a tray style ceiling, luxury 3pc ensuite bathroom with a walk in closet. Downstairs you will find the basement has been fully finished! Beautiful 3 piece bathroom with a walk in shower and rain shower head, Bedroom, family room plus a cold storage room. Conveniently close to Victoria Hospital, great school district, bus route, highway 401 access, downtown and many other amenities. You will not be disappointed! (id:60626)
Pc275 Realty Inc.
1701 32 Street Sw
Calgary, Alberta
Disclosure: this is a civil enforcement listing and access for measurements isn’t possible at this time, all information contained has been taken from a previous listing. Showings may be permitted however not at this time. This property was previously listed so feel free to get more details from that. Once we receive an offer, the lawyer will request a judge to grant access to the property for a viewing/ home inspection provided that is a condition. Home being 'sold as is, where is'. (id:60626)
Royal LePage Benchmark
198 Berko Avenue
Hamilton, Ontario
two family investment property on the highly sought after East HamiltonMountain! Completely redone/built-out in 2023, 198 Berko Avenue offers a 3+2bedroom suite mix (with 1 full bath per) generating $4665 in monthly gross rents with all utilities passed on to the AAA tenants! Furthermore, property features include large floor-plans (with enclosed porch), generous 44x114 lot, ample parking, separate hydro meters and operating at a true 5.5% cap rate. Yield calculation includes a 20% down payment, 30 year amortization, at a 4.5% interest rate with 8% in monthly contingencies (3% vacancy, 5% maintenance) while maintaining a few hundred dollars in positive cash-flow. A safe investment in apremier rental area across the street from green space with shopping and highway access nearby! Legal basement suite professionally converted by 555 ConstructionManagement Inc & managed by local Property Management Company- Total PropertySolutions. A very complete and sound investment opportunity! (id:60626)
Revel Realty Inc.

