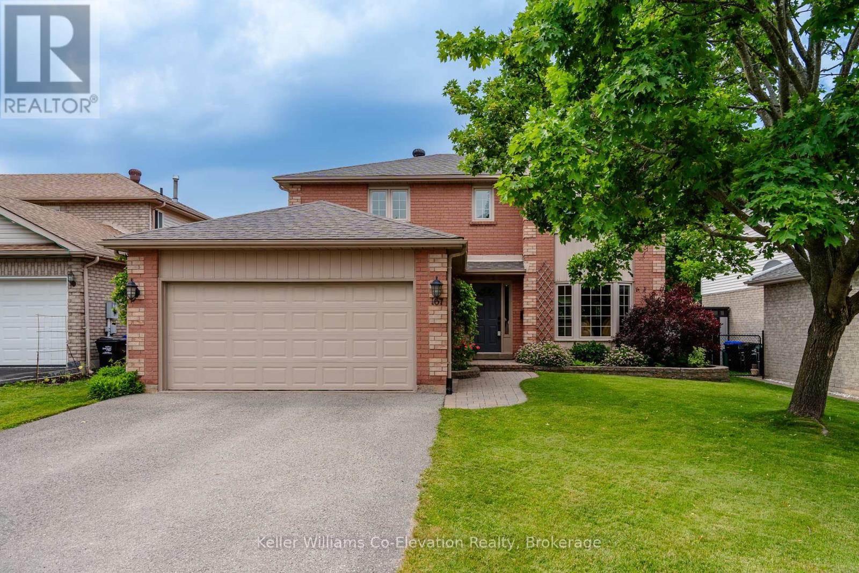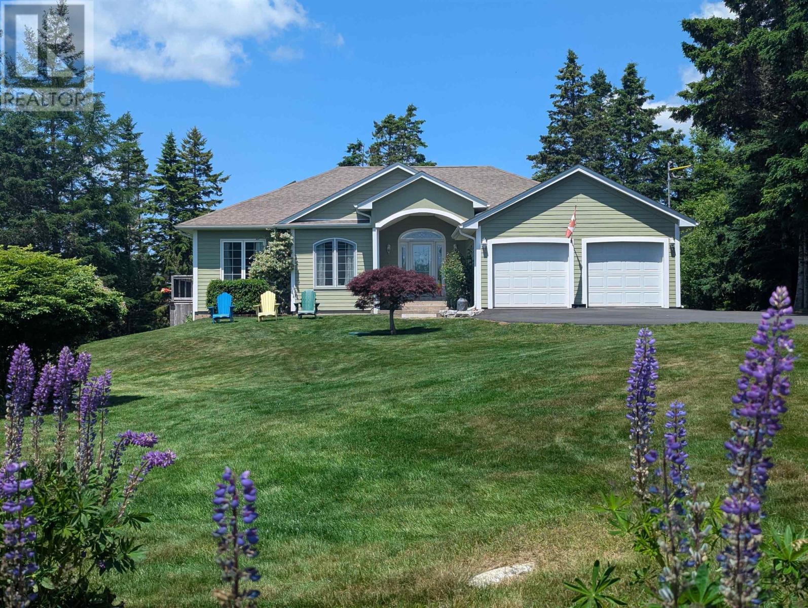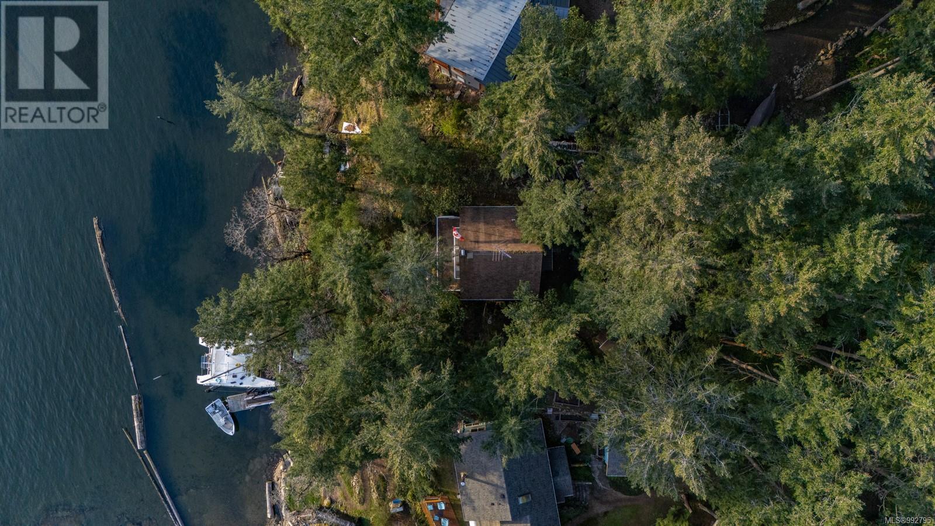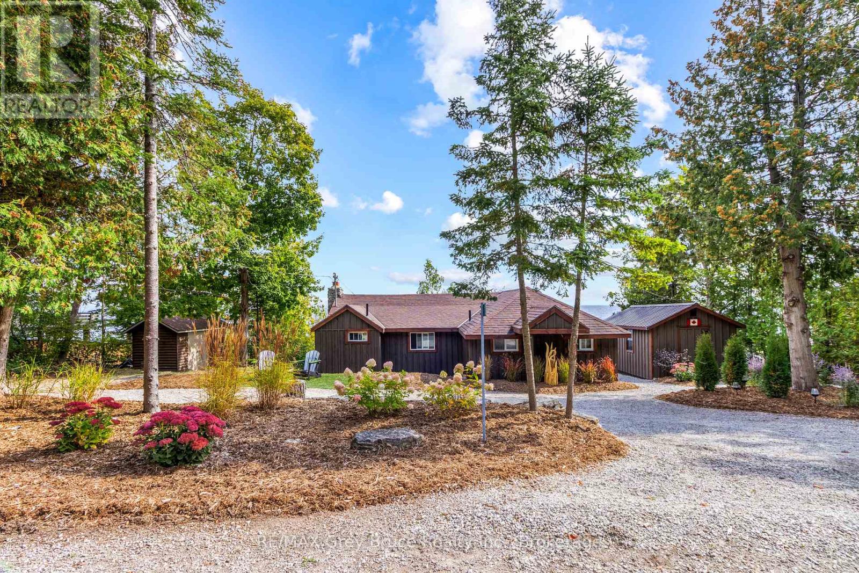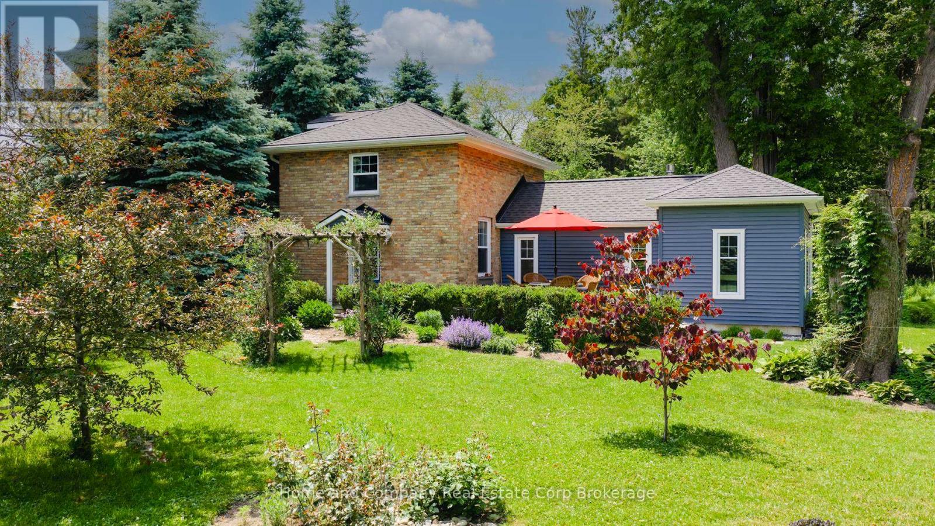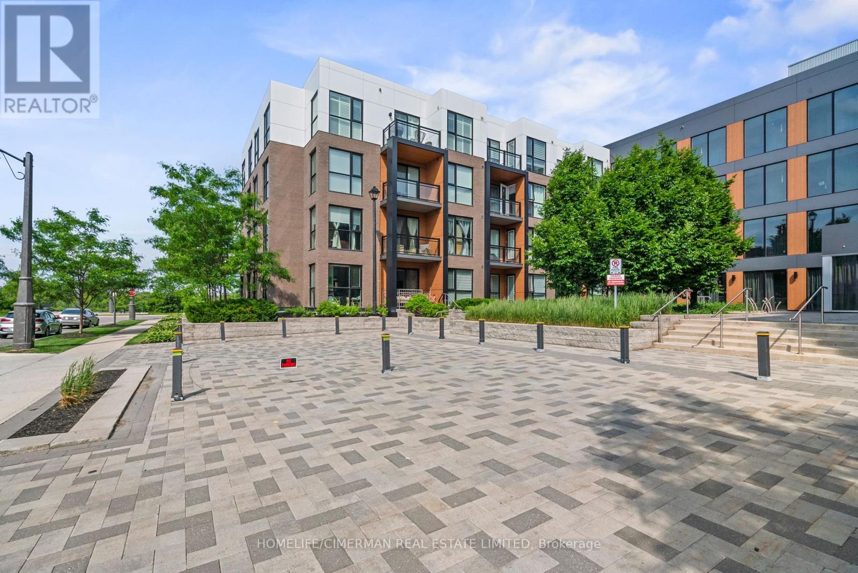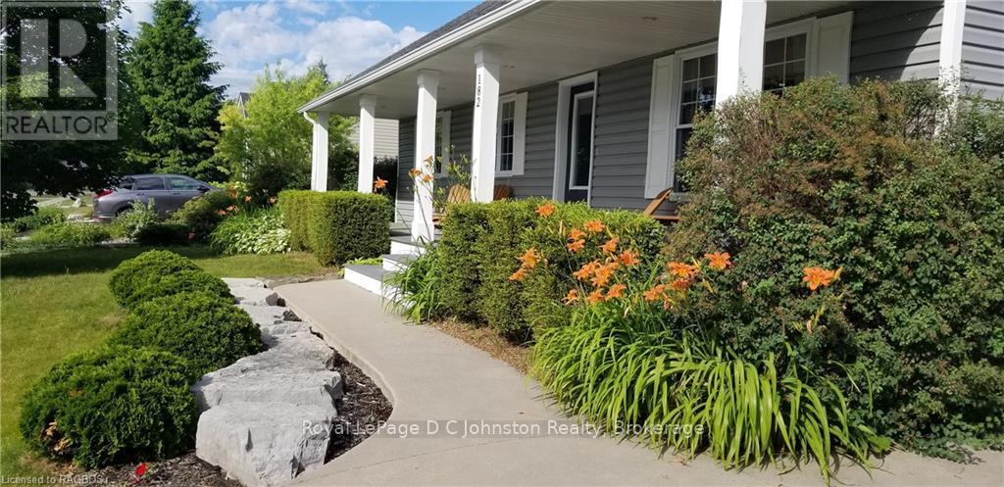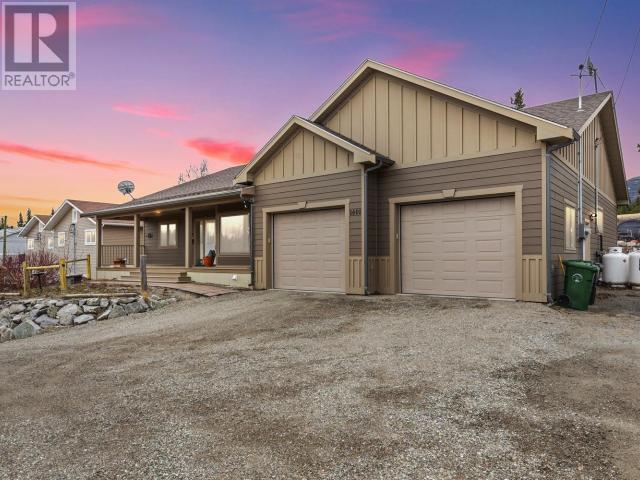167 Luckport Crescent
Midland, Ontario
You're going to love living here! With four bedrooms all on one level, a primary suite with a walk-in closet and ensuite, and a main floor family room, this home is designed for comfort and connection. A fully finished basement adds extra space, while main floor laundry, a double garage, and a beautifully landscaped backyard make everyday living effortless. Backing onto McMillan Park, you'll have a playground, basketball court, and baseball diamond right in your backyard. Nestled on a quiet crescent in the prime West End, you're just steps from schools, parks, and amenities. Don't miss this rare opportunity! (id:60626)
Keller Williams Co-Elevation Realty
N 1/2 7 Con 16 Concession E
Tiny, Ontario
First time offered for sale this rare and expansive 100 acre parcel in Tiny Township opens up incredible opportunities to fulfill your dreams. It's the perfect blend of seclusion and convenience with just a short drive to Penetanguishene and Midland. Mostly dry and level terrain with a mixed hardwood forest with established trails. Natural gas, hydro, and high-speed internet are available. Easily accessible off a paved municipal road, the land is open to many possibilities. Any development charges to be covered by the purchaser. Imagine living steps away from Awenda Provincial Park offering endless trails and outdoor adventures. Plus, as a Tiny Township owner you can enjoy swimming along the many beach access points of Georgian Bay at multiple locations. Whether you're building your dream home or investing in the future, this property promises a lifestyle like no other! Truly an opportunity you wont want to miss. (id:60626)
RE/MAX Georgian Bay Realty Ltd
1419 15 Street Se
Calgary, Alberta
*** OPEN HOUSE SUN JUNE 29TH , 1-3PM ***Tucked away on a peaceful street in one of Calgary’s most walkable and vibrant communities, this rare 3 bedroom & 2 bath gem in Inglewood offers a lifestyle steeped in history, beauty, and convenience. With RC-2 zoning and the Bow River Pathway just steps away, this one and a-half-storey character home is a special find, the kind of place that feels like home the moment you walk in. The main floor greets you with a blend of timeless elegance and subtle updates that honour the past while embracing the present. High ceilings, wainscoting, and original sliding pocket doors create a sense of heritage and grace. In the dining room, a lovingly preserved built in china cabinet dating back over a century stands as a quiet reminder of the home’s rich story a perfect backdrop for holiday dinners or Sunday brunches with family. The family room centres around a cozy fireplace that makes the space feel welcoming year round, while luxury vinyl plank flooring adds durability with a refined touch. The kitchen is filled with natural light and thoughtfully remodelled with Brazilian quartz countertops, a butler’s pantry, and seamless access to a spacious back deck. Step outside to find a private backyard shaded by mature lilac trees , a charming retreat where spring blooms are met with birdsong and the soft rustle of leaves. Upstairs, two inviting bedrooms share a beautifully renovated bathroom with stylish finishes, offering a peaceful space to unwind after a day exploring the neighbourhood. The fully finished lower level expands the living space with a large recreation room, an additional bedroom, and a full 3 piece bath, ideal for guests, a home office, or a future suite setup with side entry door ( A secondary suite would be subject to approval and permitting by the city/ municipality). Living in Inglewood means having the best of both worlds: tranquil nature and buzzing culture. You’re walking distance to the Inglewood Bird Sanctuary, Calgary Zoo, and riverside parks, while just moments from craft breweries, locally loved shops, and some of Calgary’s most highly rated restaurants. Whether you’ re sipping coffee on the porch or heading out for an evening in the city, this home offers a lifestyle that’s rich in character, charm, and connection. Don't miss your chance to own a piece of Calgary's heritage and Calgary's most distinctive desirable communities. (id:60626)
Exp Realty
91 Farleys Road
Whitestone, Ontario
Welcome to 91 Farleys Road, a fully winterized 3-bedroom bungalow on the shores of stunning Whitestone Lake. This east-facing, sandy beachfront property is where the sun rises over your dock and laughter echoes through the trees. Set on a gently sloping, partially cleared lot with 133 feet of shoreline and 0.39 acres of space to explore, this property offers the perfect mix of comfort and adventure for the whole family. Whether you're building sandcastles, casting lines off the dock, or enjoying an evening BBQ on the deck, every day here is made for memories. Inside, the home features a bright, open-concept layout with views of the lake, separate heating controls for every room, a finished basement with space for games or guests, and thoughtful touches like being wired for a generator. A double detached garage keeps all the toys secure and ready for the next outing and the teen cave attached to the garage means all members of the family have their place to call their own. Located just minutes from Dunchurch, you'll find everything you need from groceries and LCBO to a library, community centre, marina, and public boat launches. Whitestone Lake is a well-loved, 4-season lake with boating, snowmobiling, paddling, and great fishing connected to a warm and welcoming township where community spirit thrives. Here, neighbours still wave and time slows down just enough to matter. Whether you're looking for your year-round home or your family cottage, 91 Farleys Road is more than a property its your chance to live a lifestyle where nature nurtures and every season brings a new reason to stay and Be Where You Want To Be. (id:60626)
Exp Realty
115 Edgar Street
Welland, Ontario
Welcome to your dream home, perfectly situated just steps away from the highly sought-after Chippawa Park! This beautiful brick residence is nestled on a large corner lot adorned with mature trees and a fully fenced yard. Boasting 5+1 bedrooms and 3 bathrooms, this home is designed for comfortable family living. The spacious master suite features a large private balcony where you can enjoy your morning coffee or unwind in the evening. Cozy up by one of the two fireplaces with loved ones. The finished basement, complete with a walkout and garage access, provides additional living space and versatility. Entertain with ease in the open-concept kitchen and dining area, featuring granite countertops and stainless steel appliances. Step outside from the kitchen onto the patio that leads to a deck, perfect for summer gatherings or relaxing in your fully fenced yard. The inviting family room is a highlight, showcasing pot lights and a stunning ceiling design, along with large windows that fill the space with natural light. A bedroom on the main floor, featuring its own fireplace, offers the perfect option for an office or hobby room. Upstairs, you'll find 4 additional natural bedrooms, ensuring ample space for family and guests. This home features unique interior brick walls full of characters, making it truly feel like home. With an owned hot water heater and a furnace thats only two years old, you can enjoy peace of mind with modern conveniences. Fully finished walk-out basement boosts a recroom, a 6th bedroom, laundry area and another full bath. Conveniently located near Seaway Mall, Niagara College, and easy access to highways, this property offers the perfect blend of suburban serenity and urban accessibility. (id:60626)
Revel Realty Inc.
2 Deer Run
Glen Haven, Nova Scotia
Enjoy the peace and quiet of this scenic seaside community, and one level living, in this fabulous custom built R2000 home. Located in Glen Haven, just off the Peggy's Cove Road, an easy 30 minute commute to Halifax. And, if you are looking for ocean frontage, you have a share in Craigview Estates Homeowners Limited, providing Deer Run residents with exclusive use of an adjacent waterfront parcel on Sellars Cove. This parcel features a common wharf, where you can pull up with your boat to load and unload, a pretty beach, a boat launch and patio area, all a short walk from your home. The design of this residence gives it exceptional curb appeal, enhanced by attractive landscaping and the newly paved driveway. The front door, with leaded glass sidelights and transom window, leads into an inviting ceramic tiled foyer. Abundant natural light fills the home, with large windows and skylights on the vaulted ceiling of the sunken living room. The adjacent renovated eat-in kitchen features quartz countertops, stylish backsplash, and quality appliances. A large dining area bay captures the afternoon and evening sun. Three bedrooms on this level boast custom trim and cove moldings, and engineered hardwood floors. The sprawling primary bedroom is a real highlight, featuring a luxurious ensuite with soaker tub and separate shower. A large 4pc bath and laundry complete this level, which enjoys the comfort of infloor radiant heat and a ductless heat pump. The walk out basement offers tons of potential for additional living space. Other features include electric boiler with "time of day use" timers, solar hot water heater, double garage, and convenient second driveway to the lower level. (id:60626)
Royal LePage Atlantic
145 Pirates Lane
Protection Island, British Columbia
Enjoy breathtaking views across Nanaimo Harbour from this charming 3-bedroom, 2-bathroom waterfront home on a private 0.47-acre wooded lot. Thoughtfully designed to capture the beauty of its surroundings, this home offers a blend of rustic charm and endless potential. The welcoming front porch leads into a spacious kitchen with plenty of counter space, conveniently located near the main bathroom. The dining and living areas feature large windows that frame the ocean views and open onto a generous 24' x 9' deck—perfect for outdoor dining or simply soaking in the scenery. Upstairs, two cozy bedrooms share a private balcony overlooking the water, providing a peaceful retreat to enjoy the fresh ocean air. A third bedroom or den faces the tranquil woodland, offering a quiet space for guests or a home office. A laundry area with a 2-piece bath completes this level. Outside, a 632 sq. ft. powered workshop provides ample space for hobbies, storage, or creative projects. The property also includes two small guest cabins, one of which is equipped with a fridge and mini kitchen, ideal for visitors or potential rental opportunities. A winding pathway leads to the water’s edge, where you can launch a kayak and explore the coastline. There is also potential for a water lot lease. Protection Island is a vibrant and unique community featuring beautiful beaches, parks, a community hall, a garden, and its own firehall. Just minutes from downtown Nanaimo by ferry, residents also enjoy convenient access to seaplanes, Helijet, and the Hullo fast ferry. Whether you're looking for a peaceful retreat or an active coastal lifestyle, this property offers a rare opportunity to own a piece of island paradise. (id:60626)
Oakwyn Realty Ltd. (Na)
1132 Dyers Bay Road
Northern Bruce Peninsula, Ontario
It's not just a Haven, it's a Lifestyle. Imagine starting your mornings kayaking along the crystal-clear shores of Georgian Bay, hiking the scenic Bruce Trail, or cozying up by a wood-burning fireplace as the seasons change. If that speaks to your soul, this is the opportunity youve been waiting for. Welcome to Dyers Baya charming, close-knit community of both year-round and seasonal residents where small-town warmth and genuine hospitality are part of everyday life. Nestled between the breathtaking turquoise waters of Georgian Bay and the dramatic beauty of the Niagara Escarpment, this location offers the best of nature, comfort, and tranquility. This year-round retreat is perfect for anyone looking to downsize or embrace a simpler, more intentional lifestyle. Set on 100 feet of stunning shorestone frontage, youll never tire of watching the sunrise from your deck or waterside patio. The pride of ownership shines throughout the thoughtfully landscaped property. Step inside this fully renovated 910 sq.ft. home or cottage where no detail has been overlooked. Updated from top to bottom, including electrical, plumbing, insulation, finishes, and fixtures, it's completely move-in ready. Sold fully furnished with appliances included, this is truly a turn-key offering. Need more space? The cozy Bunkie is spray-foam insulated and features a covered porchideal for a guest room, studio, or home office. For boating enthusiasts, a government dock and boat launch are just minutes away. The property is waterfront road between - with additional land across the road; consider the potential! Whether youre searching for a serene getaway or your forever home, this Dyers Bay gem offers a lifestyle you wont want to leave. (id:60626)
RE/MAX Grey Bruce Realty Inc.
77419a Bluewater Highway
Bluewater, Ontario
'One of a Kind' just moments from Bayfield. Imagine, a contemporary home addition (with Swedish sensibilities), combined with a classic, renovated Century Ontario yellow brick farm house, the results have created a very clean-lined look! This beautiful 1,182 sq. ft., two-bedroom home is perfectly located, and is tucked into a peaceful setting, only steps to Lake Huron, with its fabled sunsets, and just across from the Bluewater Golf Course, and only a minutes drive to the Bayfield Marina, or the heart of the Historical Main Street. This home was mindfully renovated, to include beautiful pine floors throughout, with a second floor, spacious and private primary bedroom/relaxation room, with a 3pc ensuite. Further updates by the present owner, include: Newly renovated kitchen, with walk-out to deck, main floor bedroom (or ideal optional Den/Office), with an adjacent new bathroom, with walk-in glassed shower, which is combined with laundry. Newer roof, vinyl siding, soffit fascia and eaves, were installed in 2019. The exterior grounds are absolutely lovely, combing both a manicured and naturalized setting, which is easily enjoyed from the charming, west-facing covered porch. Whether you are looking for a primary residence in Bayfield, or a secondary getaway property to enjoy as a cottage, or an investment property, this home offers great versatility. This home, and the size of lot is conducive to building a garage or potential bunky. The house itself, lends itself to further expansion. (id:60626)
Home And Company Real Estate Corp Brokerage
212 - 210 Sabina Drive
Oakville, Ontario
Spacious Corner Unit with Floor to Ceiling Windows. Bright, Beautiful, Upgraded 3 bedroom, 3 Bathroom Unit with 9 foot Smooth Ceilings, Walk Out to the Balcony Located In a High Demand Building. Features Include a GREAT Open Concept Layout with Stainless Steel Appliances including OTR Microwave, Island in Kitchen, Laminate Floors, Quartz Countertop, Primary Bedroom with 5 Piece ensuite, His/her Closets, Window Coverings, Parking and MORE! Amenities Include Exercise Room, Party/Meeting Room, Recreation Room, Visitor Parking. Close to Shopping, Highways, Restaurants and More. Unit has a Great Modern Feel and Loads of Positive Energy!*** (id:60626)
Homelife/cimerman Real Estate Limited
182 Emerald Drive
Saugeen Shores, Ontario
This immaculate, well maintained home is centrally located in Southampton - just a short walk to the vibrant downtown, beautiful sand beaches, Saugeen Rail Trail and the Southampton Tennis Club. This home has excellent curb appeal, highlighted by its attractive landscaping that includes stonework, gardens, a concrete driveway and a large, inviting front porch! Features of this home or cottage include: a bright kitchen with granite countertops, breakfast bar and "Barzotti" cabinets, welcoming dining area, comfortable living room with a cozy gas fireplace and easy to clean laminate and slate flooring throughout. Also on the main floor is the master bedroom with 3-piece ensuite, 2 additional bedroom and an additional 3-piece bathroom and inside entrance to the garage. A spacious, private backyard with large, mature trees and a 20x26 rear patio, offers a peaceful oasis for entertaining, family gatherings and play time. A full basement offers potential for additional living space. The extra deep, single car garage with workbench offers entry to the main floor of the house as well as access to the front and rear yards. With almost everything included - BBQ, kitchenware, furniture, appliances and window coverings - move right in and start making memories in your own piece of paradise in the charming town of Southampton! (id:60626)
Royal LePage D C Johnston Realty
A-1601 Dogwood Street
Whitehorse, Yukon
Discover upscale single-level living with a country residential feel at 1601(a) Dogwood in Porter Creek. This 2,200+ sqft home offers 3 bedrooms, 2 bathrooms, and a double attached garage. Step inside the spacious arctic entry leading to a main hallway that gracefully separates the south wing--comprising two generous secondary bedrooms and a well-appointed bathroom--from the living room, offering picturesque mountain and meadow views and a cozy propane fireplace. The gourmet kitchen is equipped with premium wood cabinetry, granite, 7-piece appliance package + pantry. The adjacent dining room provides an elegant setting for hosting dinner parties and festive gatherings. Retreat to the primary suite with dual walk-in closets and a luxurious ensuite. The home also features a massive double garage with 14' ceilings, ample space for parking and hobbies. Outside, covered front porch, covered back deck, and RV parking add to the allure of this remarkable residence. Book a viewing!VIDEO TOUR (id:60626)
Coldwell Banker Redwood Realty

