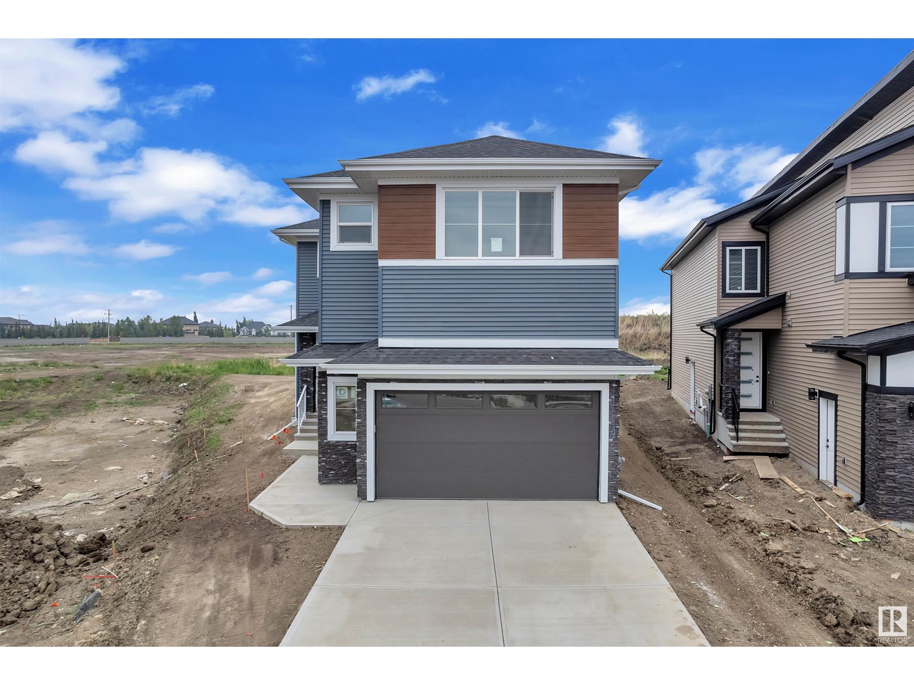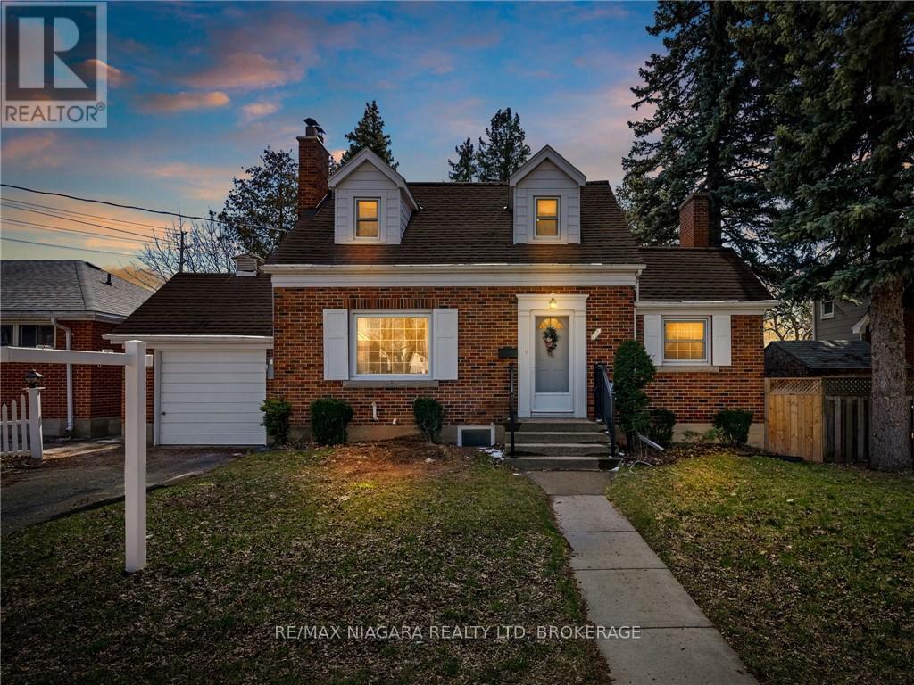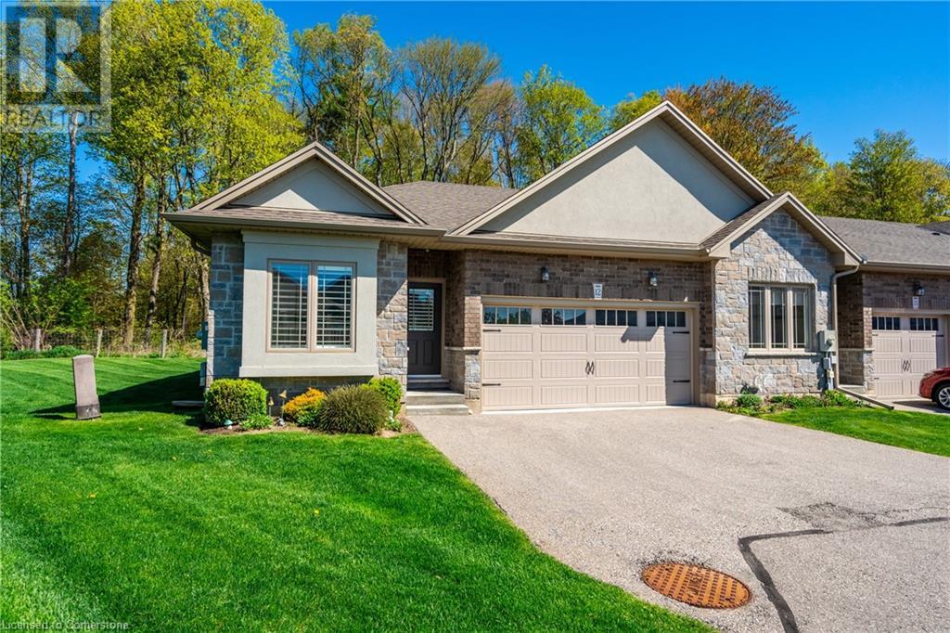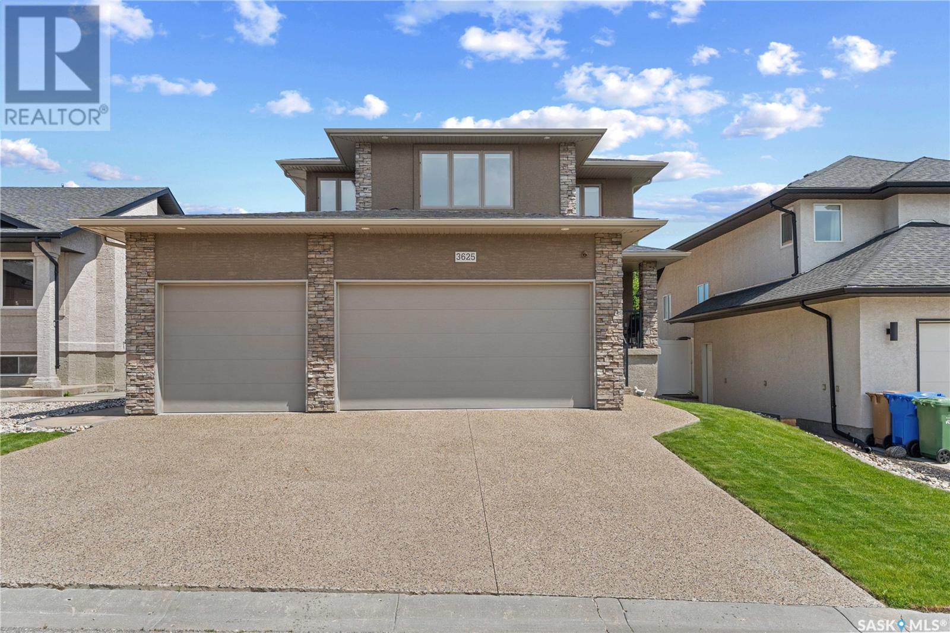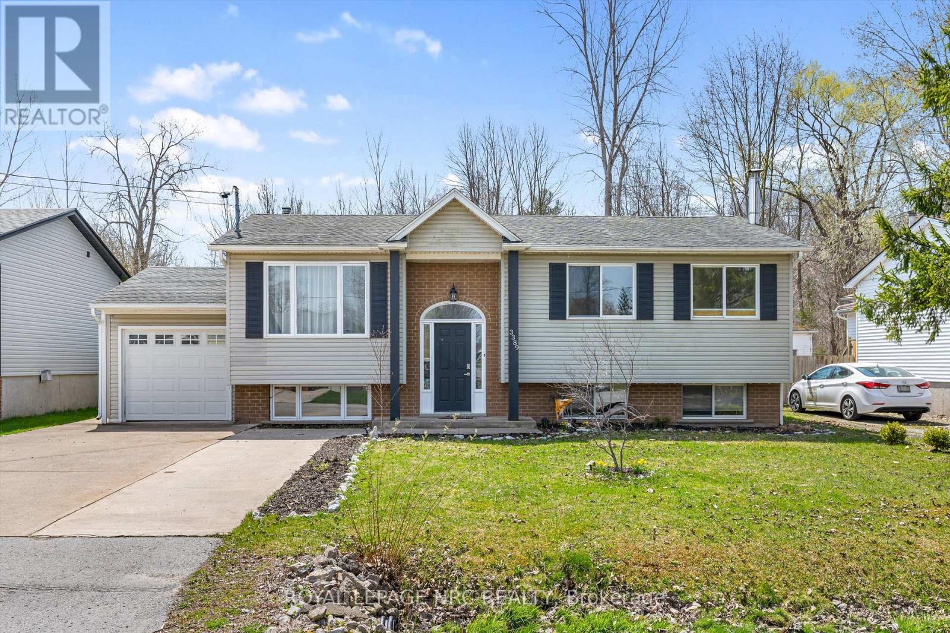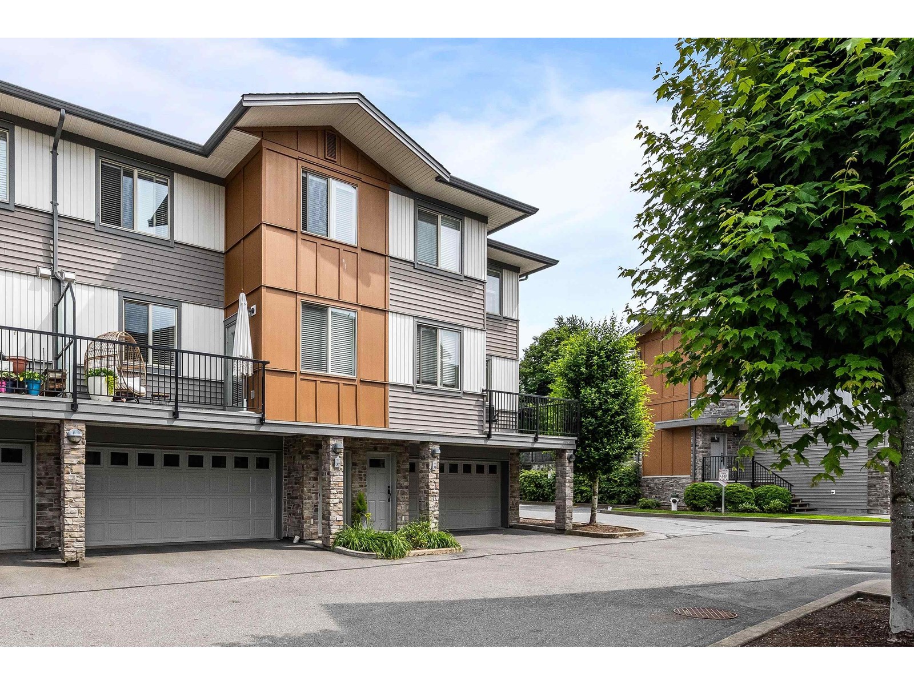6209 19 St Ne
Rural Leduc County, Alberta
Stunning double car garage detached home with SEPARATE living & family areas, FULLY LOADED with UPGRADES. Main kitchen with PREMIUM cabinetry, ELEGANT quartz countertops, and a spacious SPICE kitchen with GAS stove. Main floor features a FULL bedroom and FULL bathroom—ideal for MULTI-GENERATIONAL living. Dining area offers direct access to the BACKYARD. The living room welcomes you with SOARING ceilings and a BRIGHT, OPEN-TO-ABOVE layout. Upstairs includes a BONUS room, 4 bedrooms & 3 bathrooms. The PRIMARY bedroom offers a WALK-IN closet and luxurious 5-PC ENSUITE. Bedrooms 2 & 3 share a convenient JACK & JILL bath, while another bedroom enjoys access to a COMMON bathroom. UPPER LEVEL laundry adds practicality. SEPARATE ENTRANCE to the basement offers FUTURE POTENTIAL. This home’s UNIQUE design and HIGH-END finishes will impress you at every turn. A must-see for those seeking COMFORT, SPACE, and LUXURY! (id:60626)
Exp Realty
327 Darling Street
Brantford, Ontario
LOCATION, LOCATION. LOCATION! BEAUTIFUL DETACHED HOUSE 5 BEDROOM, 3 BATHROOMS all brick home with fully finished legal basement and attached single car garage. Boasting a spacious and inviting living room with a gas fireplace, a good-sized kitchen, a formal dining room with another gas fireplace, a main floor bedroom, 2 Bathrooms on the main floor, main floor laundry, and a sprawling rear yard. Upstairs are two more bedrooms. The beautiful newly renovated basement with 2 bedrooms, and 1 bathroom with a separate entrance with newer appliances is great for an in-law setup. There are plenty of deep closets and storage space throughout. The paved private driveway accommodates your vehicle and has street parking out front. Centrally located on a mature tree-lined street within walking distance to the College, park, schools, churches, and shopping and with easy Hwy 403 access and much more. The house is currently tenanted but vacant possession is possible. A must-see house which won't last long!!! (id:60626)
RE/MAX Niagara Realty Ltd
16 - 2650 Buroak Drive
London, Ontario
HALF PRICE FINISHED BASEMENTS for a limited time. Introducing Auburn Homes' newest collection of one floor condominiums in desirable north London just off of Sunningdale Road. FOX COURT. Take a look at our furnished model home of "THE STANTON" first at 2668 Buroak at our weekend open house. Then you can buy unit 16 as it is only finished to drywall. You get to meet with Auburn's in-house designer and make all your own choices. Spend more time doing what you love. Ditch the shovel, garden hose, lawnmower and back aches and relish in the carefree lifestyle condo living provides. This well-designed condo has entertaining in mind with a large open kitchen overlooking the dining and great room complete with gas fireplace, vaulted ceiling, custom high-end Cardinal Fine Cabinetry, stunning kitchen, and high end plumbing fixtures throughout. Plenty of windows that flood your home with natural sunlight. 2 bedrooms, 2 baths, main floor laundry, covered front porch, deck off great room and a double car garage. Pictures are of the model home and feature upgrades not included in pricing. (id:60626)
Century 21 First Canadian Steve Kleiman Inc.
24 - 2650 Buroak Drive
London, Ontario
HALF PRICE FINISHED BASEMENTS for a limited time. Introducing Auburn Homes' newest collection of one-floor condominiums in desirable North London just off of Sunningdale Road. FOX COURT. Take a look at our furnished model home of "THE STANTON" first at 2668 Buroak at our weekend open house. Then you can buy unit 24 as it is only finished to drywall. You get to meet with Auburn's in-house designer and make all your own choices. Spend more time doing what you love. Ditch the shovel, garden hose, lawnmower and back aches and relish the carefree lifestyle condo living provides. This well-designed condo has entertaining in mind with a large open kitchen overlooking the dining and great room complete with gas fireplace, vaulted ceiling, custom high-end Cardinal Fine Cabinetry, stunning kitchen, and high end plumbing fixtures throughout. Enjoy abundant natural light from the many windows. 2 bedrooms, 2 baths, main floor laundry, covered front porch, deck off great room and a double car garage. Pictures are of the model home and feature upgrades not included in pricing. (id:60626)
Century 21 First Canadian Steve Kleiman Inc.
194 Donly Drive S Unit# 12
Simcoe, Ontario
Welcome to 194 Donly Drive S, Unit 12 – an exceptional end-unit bungalow condo that combines timeless craftsmanship, luxurious upgrades, and carefree living in a peaceful community just 10 minutes from the shores of Port Dover. This stunning, custom-quality built home is perfect for those looking to downsize without compromising on space, style, or functionality. From the moment you arrive, you’ll notice the attention to detail and thoughtful upgrades throughout. The main level showcases soaring 9-foot ceilings, hand-scraped hardwood floors, elegant crown moulding, a tray ceiling with LED pot lighting in the living room, and beautiful California shutters on all windows. A gas fireplace with full-height custom stonework creates a cozy and elegant focal point in the open-concept living and dining area—perfect for both everyday comfort and entertaining. The chef’s kitchen flows seamlessly into the main living space and features a functional layout with plenty of cabinetry, quality finishes, and direct access to a private back deck overlooking a quiet green space. Being an end unit, the home benefits from added natural light and enhanced privacy. The main floor also features two spacious bedrooms, including a large primary suite complete with a walk-in closet and an ensuite bath featuring upgraded finishes. A conveniently located laundry room offers inside access to the attached double garage and serves as a practical mudroom entry. The fully finished lower level adds impressive versatility with nearly 1000+ sq. ft. of additional living space. Here you’ll find a large recreation room, a dining nook or games area, two oversized guest bedrooms, and a beautifully appointed full bathroom—perfect for visiting family, grandchildren, or long-term guests. Whether you're enjoying the private yard in summer or hosting guests all year round, this home is move-in ready and truly one-of-a-kind. (id:60626)
RE/MAX Escarpment Golfi Realty Inc.
30 Main Street
Paris, Ontario
Investor Alert! Welcome to 30 Main Street, a charming legal duplex located in the heart of beautiful Paris, Ontario. This flexible property offers endless possibilities—whether you're investing, accommodating extended family, or planning a future conversion to a single-family home. Set on a generous lot, the front unit includes 4 generously sized bedrooms and 1 bathroom, currently occupied by reliable tenants who are happy to stay and are already paying market rent. The rear unit is vacant and move-in ready, featuring 3 bedrooms and 2 bathrooms. Recent upgrades include two fully renovated bathrooms, brand-new flooring, fresh paint throughout, and a revamped mudroom just off the main living area—perfect for comfortable living or attracting quality renters. The property is thoughtfully maintained, with separate hydro and water meters for each unit, an upgraded electrical panel, newer furnaces (installed within the last 7 years), a roof under 11 years old, and all-new eavestroughs and downspouts. You'll also find ample parking for 4 or more vehicles—great for multiple tenants or visiting guests. Conveniently located within walking distance to the vibrant downtown core of Paris, enjoy local shops, great dining, riverside trails, and outdoor fun like kayaking or canoeing on the Grand River. With quick access to Highway 403, commuting is a breeze. Whether you're searching for a reliable income property or a home with built-in flexibility, 30 Main Street checks all the boxes in one of Ontario's most sought-after communities. (id:60626)
Peak Realty Ltd.
135 Dorset Road
Cambridge, Ontario
Impressive All-Brick Bungalow with In-Law Suite Potential in Prime Location Beautifully updated 1,300 sq ft all-brick bungalow offering bright, functional living space and exceptional versatility. The main floor features 3 spacious bedrooms, hardwood floors, pot lights, and an open-concept living/dining area, perfect for families or entertaining. The spacious kitchen boasts stainless steel appliances, gas stove, and ample cabinetry. The fully finished basement with separate entrance includes a second kitchen, 3-piece bath, large rec room, bonus room, and laundry, ideal for an in-law suite or income-generating rental. Notable Updates: Steel roof (2021), furnace (2018), windows (2018), stone exterior (2018), electrical panel (2019), A/C (2016). Situated on a generous lot with a detached garage (24.5’ x 14’), parking for five, 8x11 shed, and a 20x35 concrete pad—perfect for outdoor entertaining or extra storage. Fantastic location near all amenities, schools and shopping, . A true turn-key opportunity with flexible living options, live in, rent out, or both! (id:60626)
Century 21 People's Choice Realty Inc. Brokerage
3625 Green Water Drive
Regina, Saskatchewan
Welcome to 3625 Green Water Drive - a beautiful 1997 sq ft custom-built home situated on a spacious 5669 sq ft lot in The Greens on Gardiner subdivision. Built in 2012, this two-story home seamlessly blends upgrades & space with family-friendly functionality, offering an impressive lifestyle with no compromises. An open-concept design features timeless tile & hardwood flooring, anchored by a striking stone-accented fireplace that adds warmth to the living space. The kitchen is a true showpiece, boasting granite countertops, a fabulous design with extended cabinetry, a corner pantry, & so many drawers! The dining area is flooded with natural light thanks to expansive east-facing windows, creating a bright & inviting area. Completing the main floor is a large front-facing den, a spacious entry that leads to the triple garage, a 2 pc bathroom, & convenient main-floor laundry. Upstairs, the bonus room is an excellent place for a 2nd home office, a toy room, or more! The 3 bedrooms upstairs are all very good sized with the primary bedroom easily accommodating a king-sized bed & furniture plus a walk-in closet. The ensuite is stunning with a double vanity, a walk-in shower, & tiled flooring. Completing the upper level is a full bath. A developed basement expands the living space with a generous recreation area, another area adjacent perfect for kids & could also be used as a home gym. Completing the lower level is a 3 pc bath, & a hidden utility/storage area behind the bookcase. Step outside through the kitchen to a beautifully landscaped & fully fenced backyard! Enjoy the east facing patio & green grass - perfect for the kids! LOCATION is SUPER with partial park view of one of the finest parks in the area -- just around the corner & you are there! Schools are ~700m away! So close! And with Acre 21 nearby, you can go for dinner, get a few groceries, & stop for a coffee or ice cream treat! This home was thoughtfully designed & must be seen to be fully appreciated! (id:60626)
Century 21 Dome Realty Inc.
3389 Grove Avenue
Fort Erie, Ontario
Welcome to 3389 Grove Ave! This charming 2+1 bedroom, 2-bathroom raised bungalow is located in a quiet Ridgeway neighbourhood, just minutes from Downtown! Inside, you'll find a redone kitchen, fresh paint, new stairs, and a range of thoughtful updates that make this home move-in ready. The lower level offers extra living space with a family room, a second full bathroom and a additional bedroom (which could double as an office). Outside, the fully fenced yard features an inground pool, tasteful landscaping, and a deck creating a great space to relax or entertain. With a single attached garage, 4-car concrete driveway, and easy access to the Friendship Trail, this home combines comfort, functionality, and a great location close to everything Ridgeway has to offer. (id:60626)
Royal LePage NRC Realty
37 34248 King Road
Abbotsford, British Columbia
Welcome to Argyle! This 3-bed, 3-bath townhouse features a bright, open main floor with a walkout patio. Main floor offers a flex space perfect for the home office. Upstairs offers three spacious bedrooms and two full baths, ideal for families. The oversized double garage provides room for two vehicles plus extra space for storage or a home gym. Enjoy modern finishes, large windows, and a central location just minutes from UFV, Highway 1, shops, restaurants, and more. With its blend of convenience and tranquility, this home is perfect for families or investors alike. (id:60626)
Royal LePage Little Oak Realty
630 Thacker Avenue, Hope
Hope, British Columbia
Sunny-side Hope living! This 5-bed, 2-bath home offers nearly 2,000 sq ft of updated space with suite potential. Renovated downstairs with new floors, trim, paint, fixtures, bathroom, and laundry room. Fresh updates upstairs too! Enjoy lane access, a single garage, 11'x7'5 workshop/shed, RV parking, and space for toys, a spacious deck overlooking a private, fenced yard with stunning mountain views. This property backs directly onto the elementary school and park. Just minutes to Kawkawa Lake, golf, trails, and walking distance to the rotary trails, and close to all amenities. New furnace, A/C (2025), upgraded appliances"”move-in ready perfect for families and outdoor lovers! (id:60626)
RE/MAX Nyda Realty Inc.
741 Glover Crescent
Strathroy Caradoc, Ontario
Modern updates meet small-town charm in this beautifully renovated 3 bedroom, 2.5 bath home on a rare 70 x 160+ ft lot, located on a quiet crescent beside a park in Mount Brydges. Renovated in 2022, the main and upper levels feature engineered hardwood flooring and a stunning open-concept layout. The custom kitchen includes quartz countertops, a waterfall island with eating bar, marble tile backsplash, and a feature ceiling, flowing into the dining area with patio doors to a huge, fully fenced yard. The bright living room offers a large bay window, electric fireplace, pot lights, and custom built-ins. Upstairs, the oversized primary suite includes a walk-in tile shower with glass doors in the updated ensuite. A second spacious bedroom is also located on the second floor along with a renovated 4pc main bath. The lower level is above grade and includes a walk out to the back yard, a spacious family room with fireplace, a third bedroom and a convenient 2 pc bath. The basement offers evening more living space with a finished office space, a large laundry room, and access to the attached 2 car garage. Unfinished storage area provides added flexibility. The fully fenced backyard includes a new, above ground pool with decking (2023) patio, and a 20 x 8ft workshop on concrete pad with hydro, installed in 2024. Enjoy peaceful views of farmers fields, lush green park and local wildlife, while being just minutes from the community center, school, arena, shops, local restaurants and quick access to Hwy 402. Only 15 minutes to London and 10 minutes to Strathroy. (id:60626)
Century 21 First Canadian Corp

