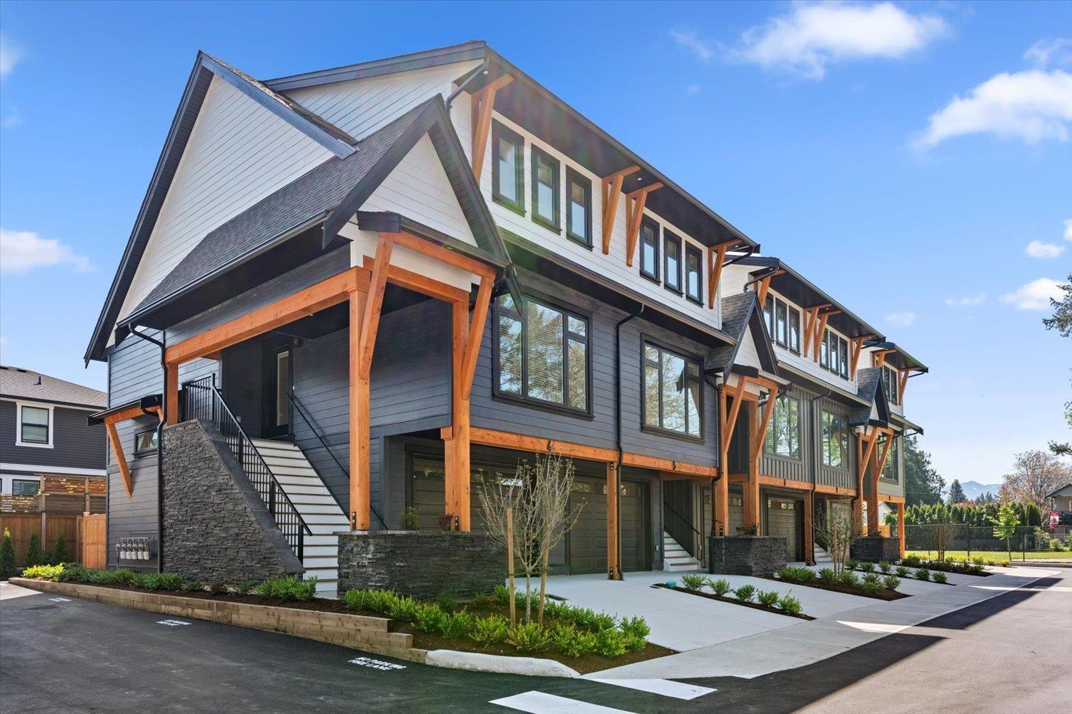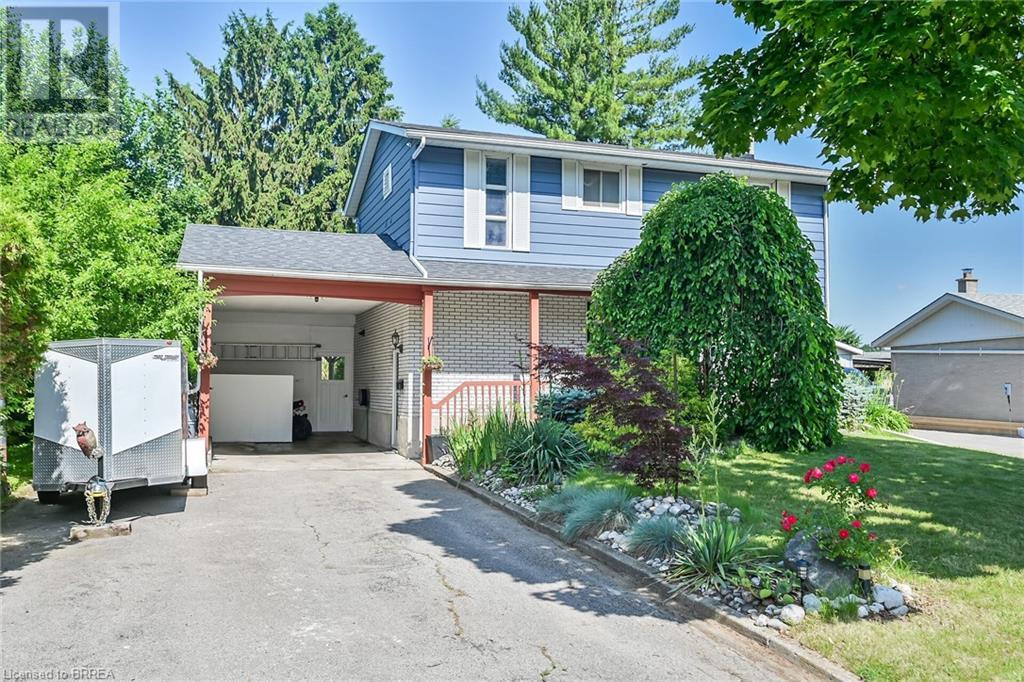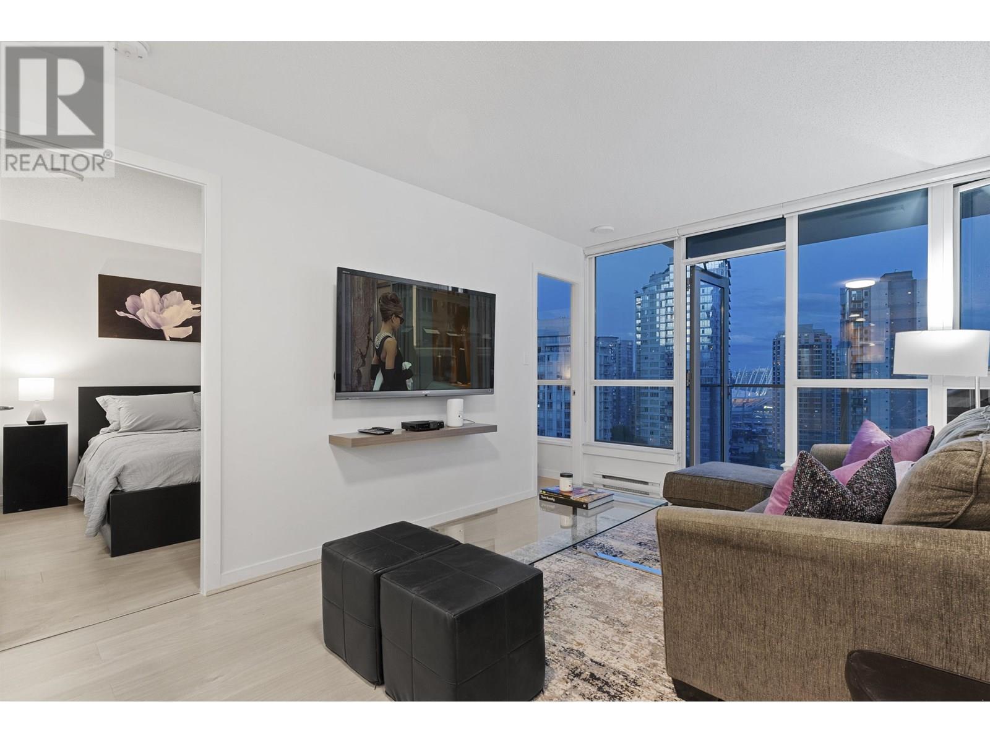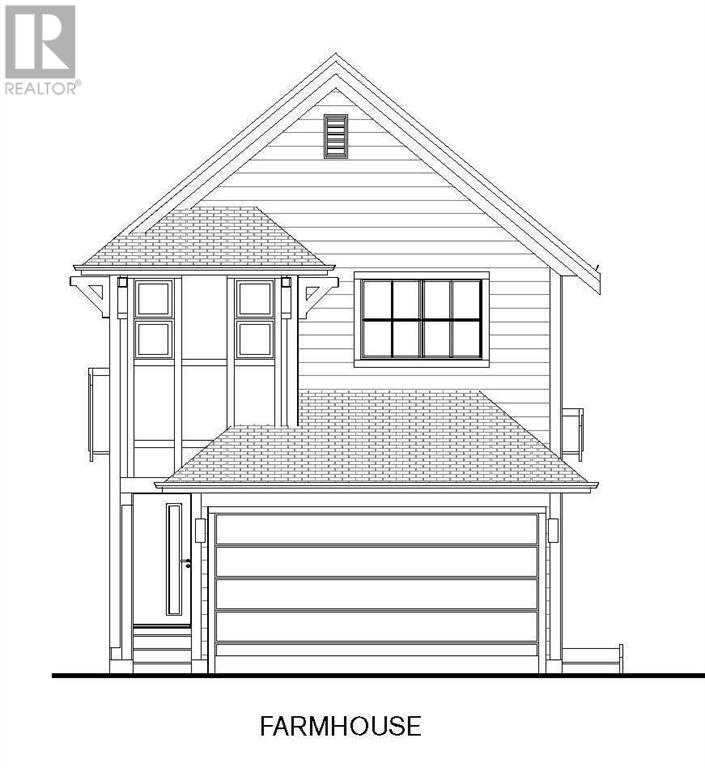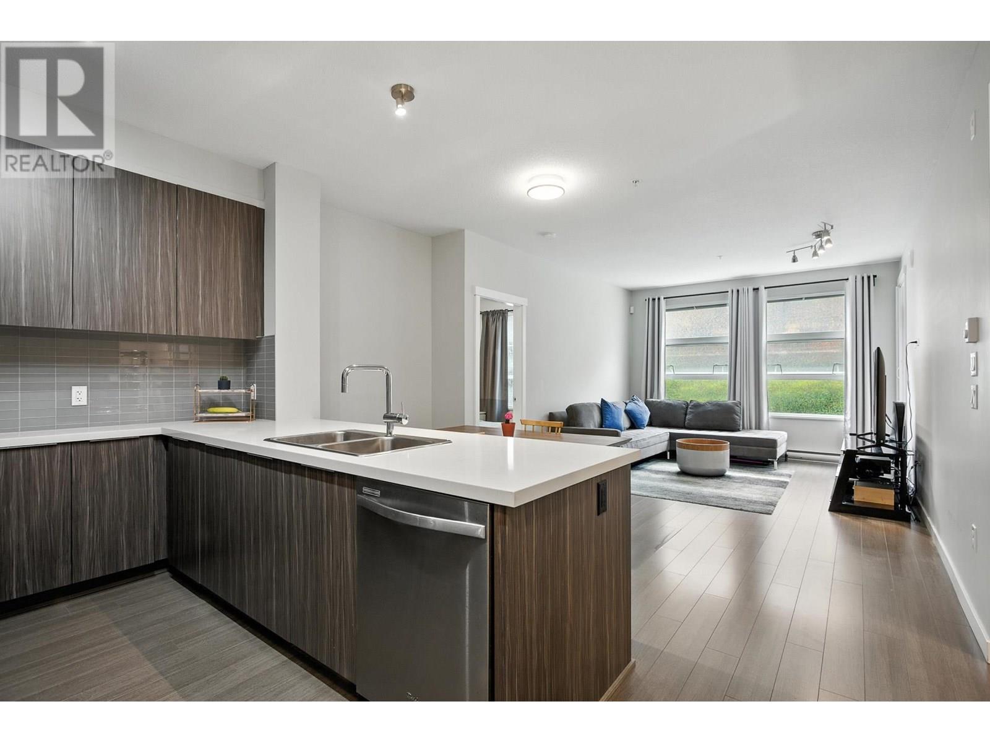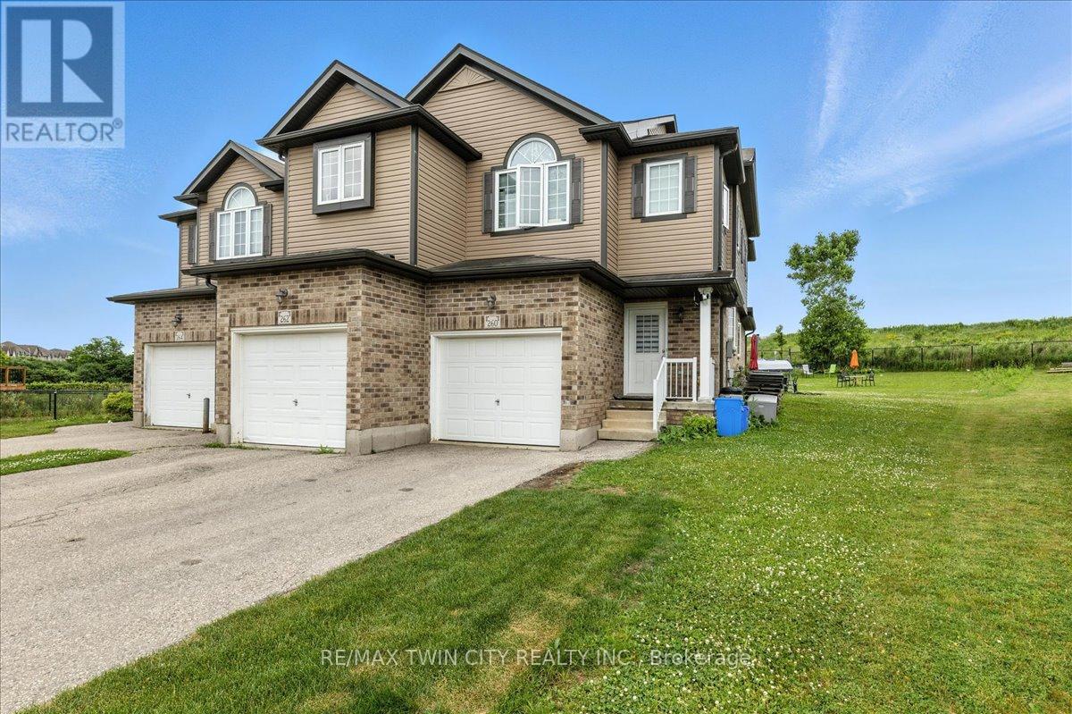5 46106 Riverside Drive, Chilliwack Proper East
Chilliwack, British Columbia
Stylish, Spacious & Brand New! Welcome to 1,660 sq ft of beautifully designed living space in these brand-new townhomes featuring 3 bedrooms up, 2.5 bathrooms, and a versatile flex room in the basement"”perfect for a home office, gym, or guest space. The bright, open-concept main floor includes a thoughtfully designed kitchen and great room, ideal for everyday living and entertaining. Large windows fill the home with natural light, while high-end appliances and quality finishes add a touch of luxury. Enjoy stunning views of Mt. Cheam right from home, along with direct access to a peaceful park just beyond your backyard. With great curb appeal and a location minutes from District 1881 and all level schools, this is modern living at its finest. (id:60626)
Century 21 Creekside Realty (Luckakuck)
56 Forsythe Avenue
Brantford, Ontario
LOCATED IN THE VERY POPULAR NORTH END OF BRANTFORD. CLOSE TO ALL AMENITIES AND HIGHWAY ACCESS. THIS BEAUTIFUL 3 BEDROOM, 1.5 BATH HOME HAS SO MUCH SPACE. WITH THE OPEN CONCEPT MAIN FLOOR EVERYONE CAN BE PART OF THE CONVERSATION WHILE YOUR MAKING DINNER. GREAT FOR HAVING GUEST OVER WITH THE SLIDING PATIO DOORS RIGHT OFF THE KITCHEN. A BEAUTIFUL SPACIOUS DECK PROVIDING ACCESS TO THE LARGE ON GROUND POOL. WELL SIPPING YOUR COFFEE OR HAVING THE AFTER WORK DRINK YOU CAN WATCH THE KIDS PLAY IN THE POOL AND THE DOG RUNS FREE IN THE FULLY FENCED BACK YARD, VERY PRIVATE WITH GORGEOUS FLOWERS, ITS SO PEACEFUL.BACK INTO THE HOUSE YOU WILL SEE A HALF BATH LOCATED ON THE MAIN FLOOR. HEADING UP STAIRS YOU WILL FIND THREE SPACIOUS BEDROOMS AND A FULL 4 PEICE BATHROOM. ALL BEDROOMS ON THE SAME FLOOR.IN THE BASEMENT THERE IS A LARGE SPACE FOR THE FAMILY RECROOM WITH A GAS FIREPLACE FOR THOSE COMFY MOVIE NIGHTS TOGETHER. DONT MISS OUT. THIS HOUSE IS YOUR NEXT HOME BRING YOUR MOVING TRUCK CAUSE ONCE YOUR HERE YOU WONT WANT TO LEAVE (id:60626)
Peak Realty Ltd.
125 West 28th Street
Hamilton, Ontario
Check out this great bungalow in 10+ mountain location. This home is currently an investment property. The main floor offers common Eat-in Kith., cozy seating area, 4 pce bath, laundry and 3 bedrooms. The lower level offers 4 pce bath with 4 bedrooms. This home could easily be converted to a single family with an in-law or a place for older children still at home. Great double driveway w/detached driveway offering parking for upto 6 cars and a great sized back yard. This home is in a great location close to conveniences and commuter access. Do not miss out on all this home has to offer it is an excellent opportunity for investors, single family with rental potential or multi-generational living. Check it out TODAY! (id:60626)
RE/MAX Escarpment Realty Inc.
125 West 28th Street
Hamilton, Ontario
Check out this great bungalow in 10+ mountain location. This home is currently an investment property. The main floor offers common Eat-in Kith., cozy seating area, 4 pce bath, laundry and 3 bedrooms. The lower level offers 4 pce bath with 4 bedrooms. This home could easily be converted to a single family with an in-law or a place for older children still at home. Great double driveway w/detached driveway offering parking for upto 6 cars and a great sized back yard. This home is in a great location close to conveniences and commuter access. Do not miss out on all this home has to offer it is an excellent opportunity for investors, single family with rental potential or multi-generational living. Check it out TODAY! (id:60626)
RE/MAX Escarpment Realty Inc.
143 Deborah Drive
Strathroy-Caradoc, Ontario
Welcome to this impeccably maintained Dwyer-built all-brick bungalow, offering 3 plus 2 bedrooms, 3 bathrooms, and quality craftsmanship throughout. Thoughtfully designed with a smart layout, this home features hardwood, ceramic, and carpet flooring, main floor laundry, and two elegant tray ceilings. The main floor is adorned with elegant California shutters for added style and privacy. The insulated double garage, built-in sound system, and gas fireplace add everyday comfort, while the beautifully landscaped front and back yards create a serene outdoor retreat. The massive lower level offers incredible flexibility. Whether you're dreaming of a home gym, office, playroom, guest suite, or media space, there's room to make it your own. Additional highlights include a gas line for BBQ, sump pump with backup, sand point for watering, and a fresh air exchange system. Schedule your private showing today. It has a brand new AC (July 2025) with 5 year warranty. Just a short walk puts you on the Rotary Trail, perfect for walking, biking, and enjoying nature. Ideally located near conservation areas, SDCI, Holy Cross, North Meadows Elementary, Highway 402, and Gemini Sportsplex. Don't miss your chance to own this exceptional home in a prime location. (id:60626)
Team Glasser Real Estate Brokerage Inc.
1405 833 Seymour Street
Vancouver, British Columbia
It's all about LOCATION! In the centre of DT Vancouver, renovated in 2024; this 1 bed + flex & solarium/1 bath home hosts lovely city views with a bonus view of BC Place! Within steps to entertainment, restaurants, shopping, parks, recreation, SkyTrain, Amazon, Apple, Deloitte, Microsoft, Pacific Centre, BC Place, The Orpheum & more... you can't find a better place to live with this much access to it all! In the prestigious Capitol Residences, boasting 714 sqft equipped with s/s appliances with a full size fridge, quartz kitchen counters & backsplash, granite bathroom countertop, floor-to-ceiling windows, in-suite laundry, laminate floors, 24hr concierge, gym, recreation & meeting rooms, secured bike rooms & more! Pets & rentals welcome! Rentable storage avail. Don't miss out! (id:60626)
Real Broker
5 Heritage Park
Cochrane, Alberta
Welcome to this stunning new build nestled in the coveted Heritage Hills subdivision of Cochrane. From the moment you enter, you’re welcomed by 9-foot ceilings and an open-concept layout that effortlessly connects the living and kitchen areas. The kitchen is a chef’s delight, featuring quartz countertops and sleek, integrated fixtures. A cozy gas fireplace anchors the living room, creating the perfect space for relaxation and entertaining.Step outside to enjoy the upper Duradek deck or the covered patio below, both ideal for outdoor gatherings. Natural gas lines are conveniently located on both patios, making it easy to set up a BBQ or fire table. An extra concrete pad has already been poured, ready for your future hot tub. The home also includes air conditioning, ensuring year-round comfort.Upstairs, the primary suite offers a peaceful retreat with a luxurious 5-piece ensuite featuring a custom tiled shower, a soaker tub, and quartz countertops. Two additional bedrooms, a full bathroom, and a spacious bonus room provide ample space for family or guests.The unfinished walkout basement opens directly onto a beautifully landscaped green space, offering privacy and a tranquil backdrop. Whether you envision a home gym, media room, or additional living space, the basement provides the flexibility to make it your own.Situated in one of Cochrane’s most desirable communities, this home combines thoughtful design, premium finishes, and an unbeatable location. It’s the perfect place to settle in and enjoy everything Heritage Hills has to offer. (id:60626)
Cir Realty
141 Copperhead Road Se
Calgary, Alberta
Pre-construction Emerson model by Vesta Properties in Copperfield – Spring 2026 completion! This beautifully designed 3 bedroom, 2.5 bath home offers an open-concept main floor with a spacious kitchen featuring quartz countertops and premium finishes throughout. Upstairs you’ll find a central bonus room, full laundry, and a generous primary suite with walk-in closet and ensuite. Option to add a legal basement suite for extra income or multi-generational living. Located in a family-friendly SE community close to schools, parks, and future amenities. Don’t miss your chance to personalize your new home today! (id:60626)
Real Estate Professionals Inc.
104 607 Cottonwood Avenue
Coquitlam, British Columbia
Spacious and well cared for two bedroom and two bathroom ground floor unit at Stanton House by Polygon. 9 foot ceilings with large, quiet patio and excellent floor plan with bedrooms on opposite sides. Open kitchen with breakfast bar, comfortable living and dining area. Stainless steel appliances and stone countertops. No lost space for this unit. Building Includes Fitness Centre, EV charging, steps to Skytrain, shopping, recreation, and more! ***Open House Sat July 5th, 2-3pm*** (id:60626)
RE/MAX Sabre Realty Group
Unit 2 - 8 Golf Links Road
Kincardine, Ontario
If you are looking to downsize , this may not be a good fit for you. This new Bradstones home will feature 2036 sq.ft above ground with 3 bedrooms and 2.5 baths. You will also enjoy a full 1078 sq.ft. basement to finish or just for storage of all the possessions you don't want to let go. These upscale homes will contain all the expected amenities Bradstones Construction has made standard plus much more. The high efficiency GE heat pump with air handler and hot water heater with heat pump, combined with the upgraded insulation package will noticeably reduce your energy consumption costs. You will enjoy the added features like 9 ft. ceilings, quartz counter tops, BBQ gas connection , slow close cabinets and dual flush toilets. Ask for your copy of all the features on the Schedule A "Finishing and Material Specifications". The full Tarion home warranty protection is included . These homes will be registered as a "vacant land condominium" where residents will share in the cost of the common roadways and infrastructure but still have exclusive ownership of their land and building. Buyer selections on finishing materials may be available if not ordered or installed by builder. Call now to get the best selection. Some photos are Artist Rendering, final product may differ (id:60626)
RE/MAX Land Exchange Ltd.
58 Cliff Crescent
Kingston, Ontario
SELLER WANTS HOUSE SOLD, MAKE AN OFFER ! Welcome to this exceptional 4+1 bedroom, 2.5 bathroom home, ideally located in the heart of a vibrant, high-demand community just steps from top-rated schools, key government buildings, and public transit. Whether you're looking for a spacious family home or a smart investment property, this versatile residence offers incredible value and potential.Inside, you'll find a thoughtfully designed layout with expansive living areas perfect for family life or rental opportunities. The stylish, well-appointed kitchen features modern appliances, generous counter space, and flows seamlessly into the separate dining area complete with a walkout to the back deck, ideal for entertaining.Each of the five generously sized bedrooms offers space, comfort, and privacy. The fully finished basement includes a bonus room, ideal for a home office, studio, or guest suite. With 2.5 bathrooms throughout, this home ensures both function and convenience.Step outside to your own private retreat complete with an inground pool, hot tub, and large, fenced backyard perfect for outdoor gatherings, relaxing weekends, or quality time with family and friends.Located in a thriving neighbourhood with easy access to transit, schools, and essential amenities, this property is perfect for families and investors alike. Dont miss your opportunity to own a beautifully located, multifunctional home book your private showing today! (id:60626)
Century 21-Lanthorn Real Estate Ltd.
260 Countrystone Crescent
Kitchener, Ontario
Priced to sell with tons of potential! Entry level end unit town home located on one of the largest pie shaped lots on the street, excellent candidate for additional dwelling unit project spanning 152 depth and over 60 width along the back. Priced to sell, take this opportunity to customize the finishes to your liking in this traditional unit offering 3 bedrooms and 2.5 bathrooms. Sunken foyer leads to the open concept eat in kitchen, dinette and family room. Fantastic location with walking distance to the Boardwalk shopping centre, less than a 7 minute drive to University of Waterloo, and quick access to highway 7 and 8. Excellent opportunity! (id:60626)
RE/MAX Twin City Realty Inc.

