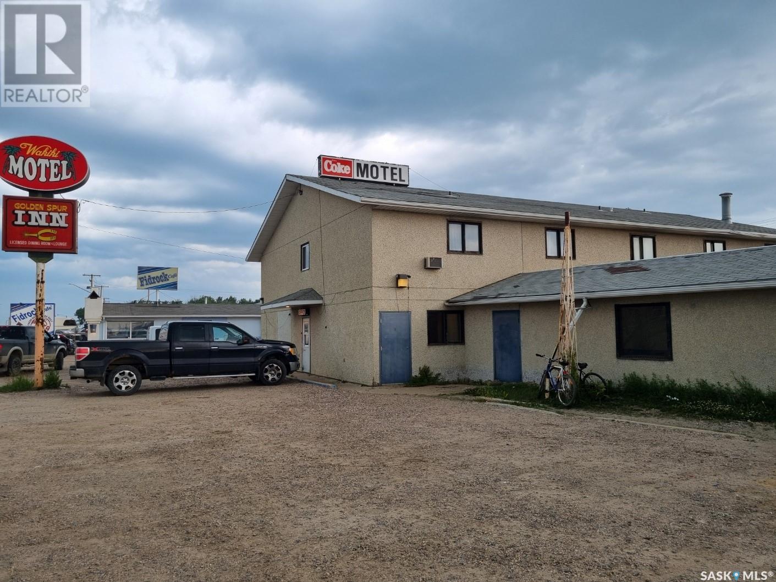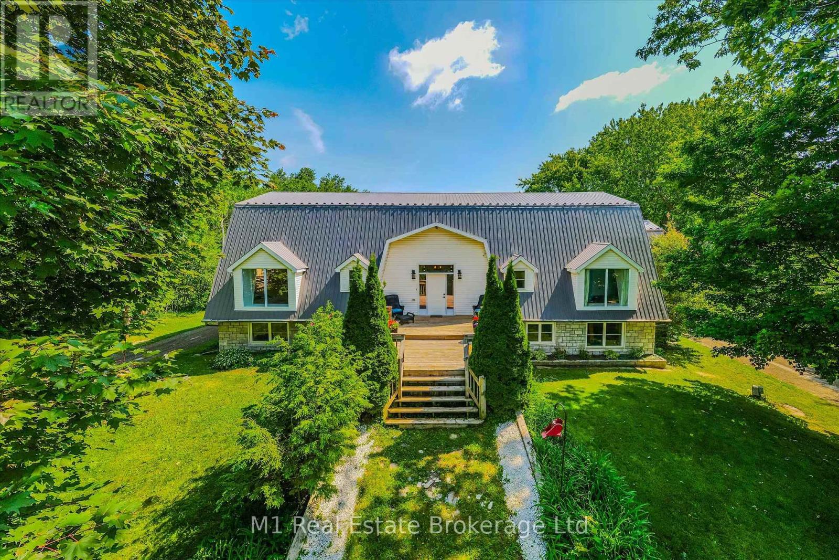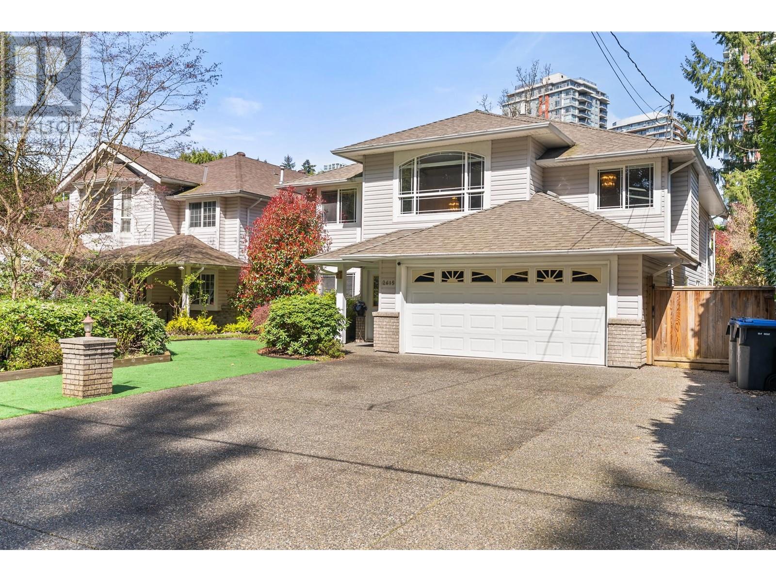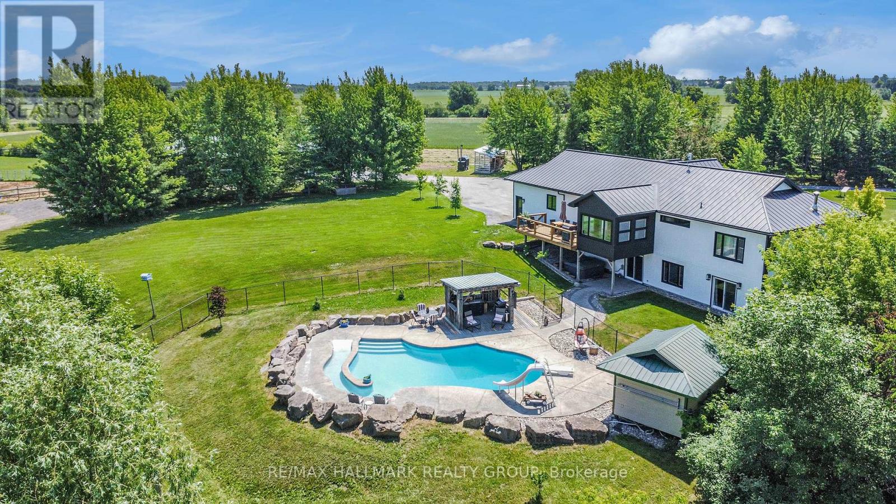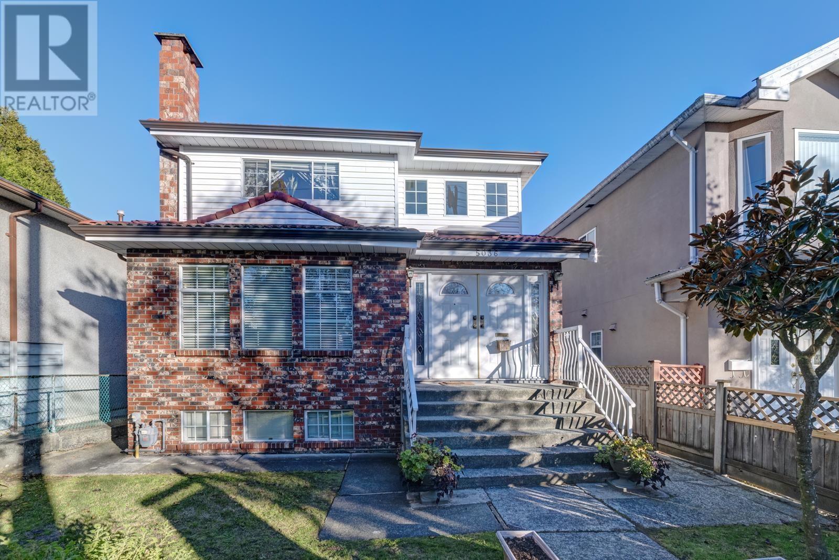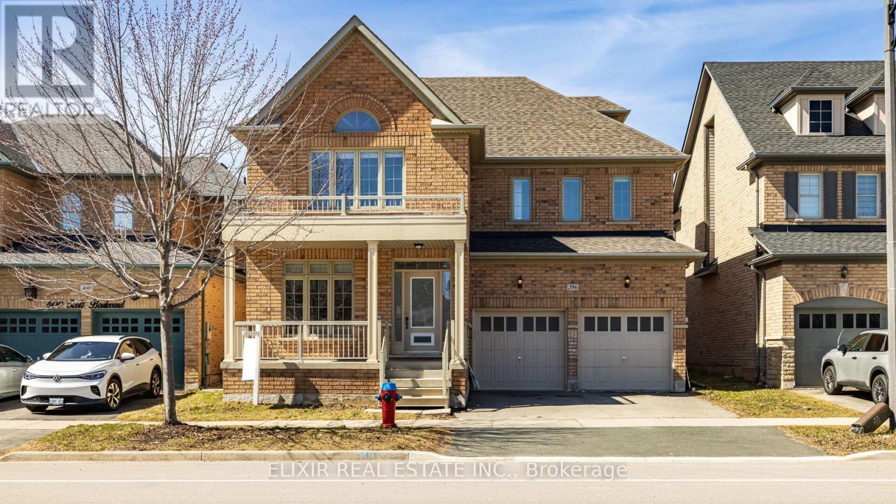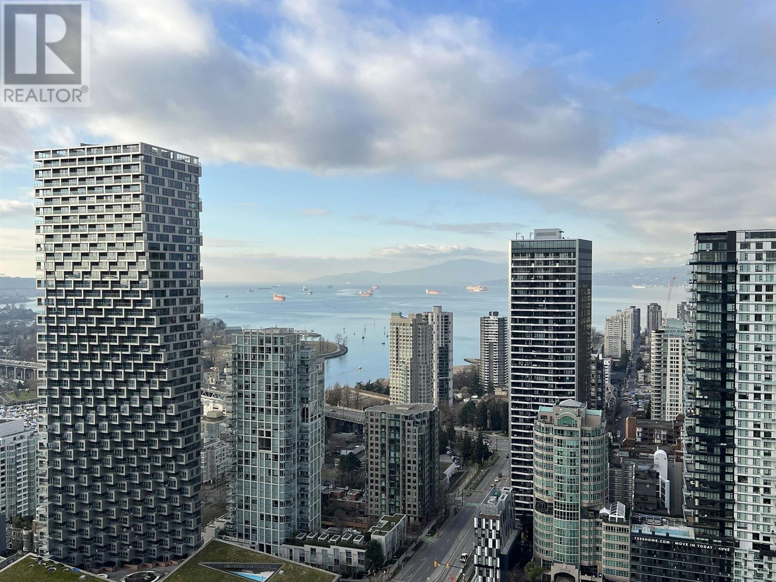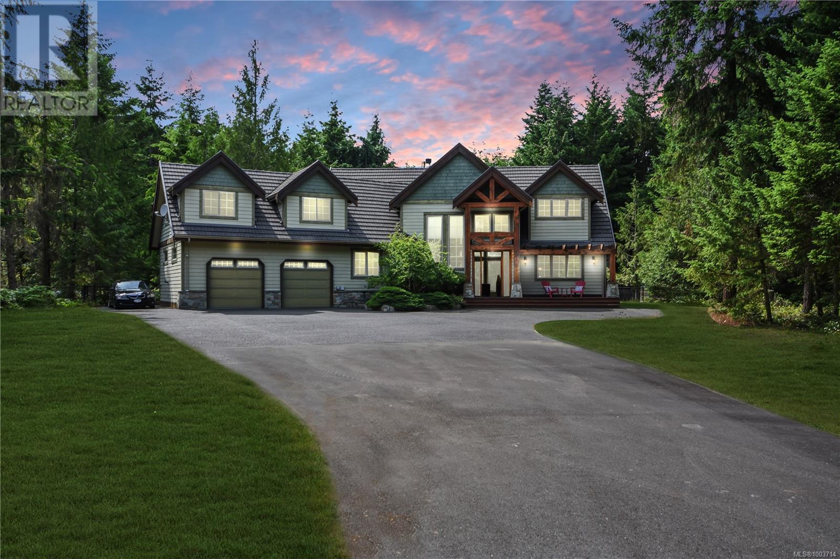395 Eastdale Drive
Wasaga Beach, Ontario
WELCOME TO THE SHORES OF BEAUTIFUL GEORGIAN BAY! Savour the spectacular westerly sunsets and water views from various vantage points in this spectacular home. Let the sounds of the waves help you unwind. Outstanding craftsmanship defines this open concept coastal design which features over 4,400 sq ft with 4 bedrooms and 4 1/2 baths. Exceptionally well constructed. The chef’s kitchen offers heated quartz countertops, top S/S appliances, pot filler, and open shelving to showcase your favourite collectibles. The dining area provides ample space for the largest of gatherings. A walk-out to a large covered patio has an outdoor gas fireplace, BBQ garage w/exhaust fan, and sunset views. The great room boasts soaring ceilings and an oversize gas fireplace with rustic timber mantel providing a cozy focal point. 8” plank oak hardwood flooring throughout. The second floor wing has family bedrooms and guest accommodations, each of the 3 bedrooms has its own ensuite. Crossing the catwalk overlooking the great room below, you will find a private primary suite with sitting area. The luxurious ensuite features a claw foot tub, custom steam shower and double vanity. The spacious walk-in closet is organized with built-ins. Also enjoy access to a private covered deck with water views. Further to note; Custom boiler-based heated floors throughout, spray foam insulation, complete alarm system, enclosed outdoor shower room, triple garage with inside entry and heated floors, heated concrete driveway and walkways, inground sprinklers, fenced yard, and tiled roof. Low maintenance property. Enjoy this fabulous beach location with a short walk to popular Allenwood Beach, minutes from the east end of Wasaga Beach with various restaurants & amenities and a short drive to the ski hills at Blue Mountain. Exclusive quiet neighbourhood with many surrounding high end homes. (id:60626)
RE/MAX Hallmark Chay Realty Brokerage
Lot 2 Carrs Landing Road
Lake Country, British Columbia
Presenting the perfect canvas for your dream home with this 0.322-acre lakefront residential building lot, located in the prestigious and sought-after Carrs Landing community of Lake Country. This property offers gorgeous views of Okanagan Lake, combined with the peace and privacy of a serene natural setting. Carrs Landing is a quiet, residential neighborhood known for its large lots, vineyards, orchards, and upscale homes. Located near amenities like world-class wineries, local markets, parks, and golf courses. (id:60626)
RE/MAX Vernon
102 9th Street W
Meadow Lake, Saskatchewan
Profitable and turn key hotel with 16 room motel, Lounge with 14 VLTs, off sale license and restaurant, near the first nation reserve in city of Meadow lake, a hub of northern Saskatchewan. (id:60626)
RE/MAX Bridge City Realty
128 Wellington Road 7 Road
Centre Wellington, Ontario
This one-of-a-kind property is ideal for home-based entrepreneurs and investors. Plans to extend town services past the property opens up a world of possibilities. Set on 1.8 prime acres on the edge of Elora, this architecturally gem of a building has been completely renovated and reimagined by the current owners to offer both stunning residential space and versatile commercial potential.The upper level boasts over 2,500 square feet of beautifully finished, open-concept living with soaring 13-foot ceilings, original hardwood floors, and an abundance of natural light. A chefs kitchen anchors the space, while the expansive primary suite offers a private retreat. Two additional bedrooms and a full bath complete the residential layout. Recent upgrades include two large new windows, a brand-new front door, and updated stone and vinyl siding for a modern, refreshed exterior. The lower level, also above grade, features more than 1,700 square feet of open-span finished space perfect for a workshop, studio, rec room or business. It includes two oversized garage bays, a utility/storage bay, and a bathroom. With the proper approvals, this level could potentially be converted into a residential rental unit. In total, the property offers over 4,200 square feet of usable space. Two separate paved driveways and a large rear parking area provide ample room for vehicles, clients, or equipment. A generous green space out back offers potential for an accessory structure and now features a new above-ground pool, perfect for relaxing or entertaining. (id:60626)
M1 Real Estate Brokerage Ltd
2615 Larkin Avenue
Port Coquitlam, British Columbia
Welcome to 2615 Larkin Ave in the sought after Woodland Acres area of Port Coquitlam. This beautifully kept large home on 7082 sq. ft, lot has everything to offer. 4 beds, 3 baths along with an open layout for entertaining on both levels, a wet bar and suite potential below. Features include newer roof, hot water tank, heat pump, vaulted ceilings, granite counter tops, stainless steel appliances and bright windows. Outside you will find synthetic grass in the front, a double car garage and generous size driveway with RV parking. Mature landscaping offers a very private backyard with an in ground pool, stamped concrete patio and hot tub, as well as an upper covered patio area!! Close to all amenities, schools, shopping and lets not forget about future development opportunities!!! (id:60626)
Homeland Realty
422 Old Coach Road
Ottawa, Ontario
Click on Multimedia for details. 5 minutes to Carp and less than 15 minutes to Kanata - This spectacular 44 acre estate is ideal for horse lovers, hobbyists, contractors, or families seeking space, privacy, and lifestyle. Set well back from the road, a long tree-lined driveway leads to a beautifully maintained property offering scenic views. The 5-bedroom walkout bungalow features an open-concept great room with cathedral ceilings, large windows, and rustic wood accents. The kitchen includes a generous island and plenty of counter space, flowing into the living and dining areas-perfect for entertaining. A cozy office/den with heated floors offers the ideal work-from-home space with a door to the deck overlooking pool, barn and pond. Bedrooms are bright and spacious, with a renovated spa-style main bathroom featuring a walk-in tiled shower with steamer, double sinks, and bidet toilet. The walkout lower level offers an expansive rec-room, additional bedrooms and full bath. This home is wheelchair accessible, and is equipped with full electrical generator back up. Your animals will love the barn with 6 hemlock stalls, tack room, plumbed with hot and cold water, 2nd floor hay storage, adjacent riding arena, and pasture. A large, tree-lined field at the back includes an additional storage shed - great for equipment storage. The detached heated 4+ car garage/shop is a dream, complete with in-floor and ceiling-mounted heating- ideal for contractors or collectors. Entertain in your backyard oasis with an inground pool, hot tub, pond, and sweeping lawns surrounded by mature trees. Enjoy unmatched tranquility with a winding stream and a serene pond nestled into the landscape. Both the home and shop are efficiently heated by an outdoor wood furnace. A rare opportunity to own a fully equipped country estate that blends functionality, comfort, and natural beauty-this one truly checks all the boxes! Easy access to snowmobile trails. See attached for list of extensive upgrades. (id:60626)
RE/MAX Hallmark Realty Group
5036 Gladstone Street
Vancouver, British Columbia
Excellent location, with plenty of potential for rental income, solid Vancouver semi-custom built house with potential basement suite, flat rectangular standard size lot on a quiet street. Detached 2 car garage plus 2 more parking spaces on the side. Only 1 block away from restaurants, shopping, services and buses on Victoria Drive. 8 minute walk to the nearest school, walking distances to parks. Open house Saturdays and Sundays 2-4 PM. (id:60626)
Sutton Group - 1st West Realty
396 Scott Boulevard
Milton, Ontario
Welcome to 396 Scott Blvd, a beautifully maintained 4-bedroom, 4-bathroom detached home with close to 3600 sqft of above-grade living space, including a versatile third-floor loft. Situated in Milton's highly desirable Scott neighborhood, this home offers the perfect blend of luxury, comfort, and convenience. The main floor features a bright, open-concept layout with a spacious living and dining area, a separate family room with a cozy fireplace, hardwood floors, pot lights, and large windows that fill the space with natural light. The chef's kitchen boasts top-tier built-in Viking stainless steel appliances, granite counters, a stylish backsplash, centre island, and a walk-in pantry, ideal for both entertaining and everyday living. Upstairs, the primary suite features an extra-deep walk-in closet and a luxurious 5-piece ensuite. Three additional generously sized bedrooms offer large windows, ample closet space, and pot lights throughout. The standout third-floor loft includes a full 4-piece bathroom, making it perfect for a home office, guest suite, or movie room. Enjoy your private fenced backyard with no house behind, offering added privacy and clear views. A double car garage with a private driveway completes this family-friendly gem. Minutes from top-rated schools, parks, Milton Hospital, and the Escarpment trails, with easy access to transit and highways. This is the lifestyle your family deserves don't miss it! (id:60626)
Elixir Real Estate Inc.
Right At Home Realty
4502 1372 Seymour Street
Vancouver, British Columbia
The MARK by Onni offers the ultimate in upscale living in Vancouver's highly sought-after Yaletown and Beach District. This like-new, spacious 1,143 square ft 2-bedroom, 2-bath condo plus flex space boasts stunning panoramic views of False Creek, English Bay, the ocean, and the city skyline. With floor-to-ceiling windows that flood the open-concept living area with natural light, this home is designed to impress. Features include air conditioning, stylish décor, premium hardwood floors, a chef´s kitchen, and custom California Closets. Enjoy the convenience of two parking stalls, a storage locker, and pet-friendly living. Luxurious amenities include 24-hour concierge service, an outdoor pool and hot tub, a sauna and steam room, a fully-equipped gym, a yoga room, BBQ area, 3 guest suites, and a children's playroom. Located just steps from Sunset Beach, the seawall, and Fresh St. Market, this is the perfect place to call home. (id:60626)
Dexter Realty
19 Roseland Drive
Toronto, Ontario
This fantastic 4-plex property in the highly desirable South Etobicoke area presents an exceptional income and investment opportunity. This property includes 6 fridges, 6 stoves, and 6 parking spots, offering added value and convenience for tenants. The building features 4 units, allowing for future rental upside and potential for increased cash flow. Ideally located close to public transit and grocery stores, this property offers convenience for tenants while benefiting from strong demand for rental units in the area. This is a great opportunity to secure a reliable income stream while capitalizing on the area's growth. Don't miss out on this rare opportunity! **EXTRAS** 6 fridge, 6 Stoves (id:60626)
Royal LePage Credit Valley Real Estate
2220 Honey Wulff Close
Nanoose Bay, British Columbia
A Private Estate for Those Who Value Space, Seclusion & Exceptional Craftsmanship. Tucked away on a serene and beautifully landscaped 2.47-acre parcel in the prestigious River’s Edge community, this estate offers luxurious living, ultimate privacy, and an unmatched sense of space. Backing onto a peaceful greenbelt and surrounded by natural beauty, this west coast–inspired home is the perfect retreat for those who value quiet surroundings and quality construction. Set well back from the road, a paved driveway leads to the residence, offering a welcoming arrival and ample parking for guests, RVs, or a growing household. The oversized garage and expansive parking apron ensure that space is never an issue. Inside, 4,137 sqft of thoughtfully designed living space emphasizes comfort and flexibility. Cathedral ceilings and floor-to-ceiling windows in the great room bring the outdoors in, creating a seamless connection between nature and home—ideal for relaxed living or elegant entertaining. The chef’s kitchen is a true showpiece, complete with rich walnut cabinetry, high-end appliances, generous prep space, and a full butler’s pantry for added convenience. Upstairs, the home features three spacious bedrooms plus a large office or hobby room that can easily serve as a fourth bedroom. On the main floor, a cozy, fire-lit media room opens directly to the back deck, while the expansive living and dining areas flow naturally from the kitchen. The 2,350 sqft unfinished basement offers endless potential—whether for storage, a workshop, or future living space. Step outside to enjoy the tranquil setting, complete with a sunken spa under a custom-built gazebo and a cozy fire pit perfect for evening gatherings. Backing onto protected green space and priced well below its assessed value, this property represents an extraordinary opportunity in one of the region’s most desirable neighbourhoods. This is more than a home—it’s a lifestyle of privacy, space, and enduring quality. (id:60626)
RE/MAX Professionals
150 Sheldon Avenue E
Toronto, Ontario
Welcome to this luxury modern custom-built home nestled in one of Torontos most sought-after neighborhoods. Offering approx. 2250 sq.ft. Above Grade. of meticulously crafted living space, this residence showcases exquisite finishes and Modern design throughout. The open-concept layout features 10' ceilings, wide-plank engineered hardwood floors, open riser stairs, and a custom oak slat mezzanine wall. The chefs kitchen is a showstopper, with JennAir B/I appliances, a speed oven, pro-style stove, built-in fridge, and a large Center island perfect for entertaining with ample storage.This 4-bedroom home boasts custom closets with integrated LED lighting, a spa-like ensuite with a stand-alone tub, brass fixtures, and an integrated shower. Enjoy seamless indoor-outdoor living with a large walk-out deck, aluminum railings, and a walk-out basement with above-grade windows.Additional features include: book-matched porcelain slab wall in the living area, Dimplex electric fireplace with fluted panels Cabinets&wall. Tesla charger, 200 AMP service, second-floor laundry, and rough-ins for a basement laundry and central vac. Exterior highlights include custom architectural precast, ACM cladding, smoked glass entrance.Video doorbell, security Camera in Front and Back. tiled garage entrance. Epoxy flooring in Garage and Entry porch steps, Storage in Basement Utility Room. Ideally located near Lake Ontario, parks, trails, Long Branch GO, QEW/Gardiner, and vibrant shopping & dining. A true masterpiece combining function, elegance, and prime location. (id:60626)
Realty One Group Flagship



