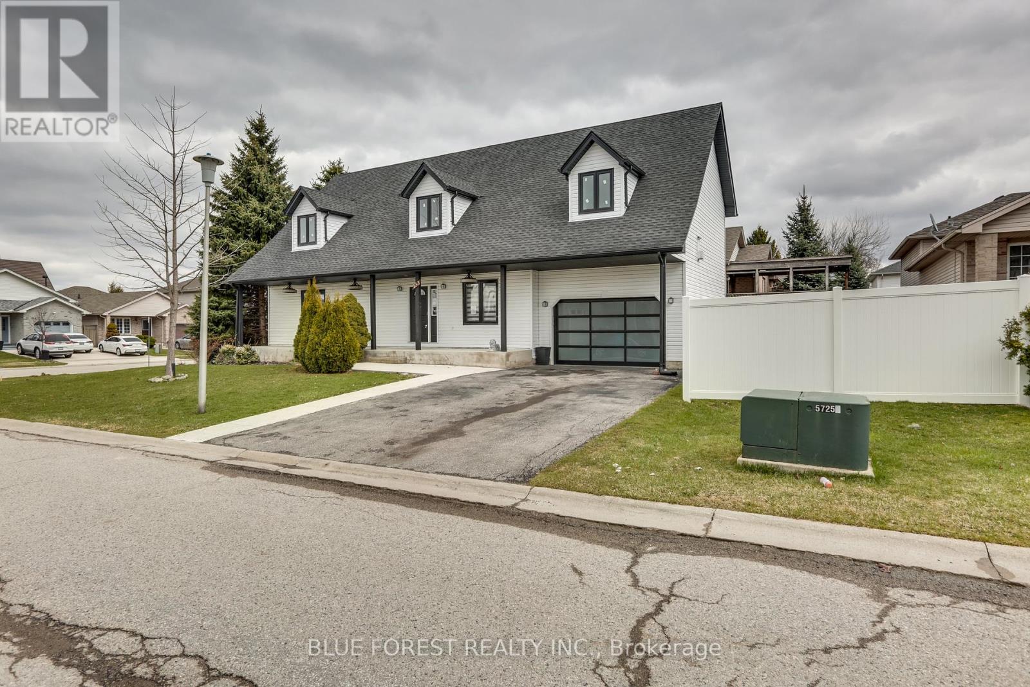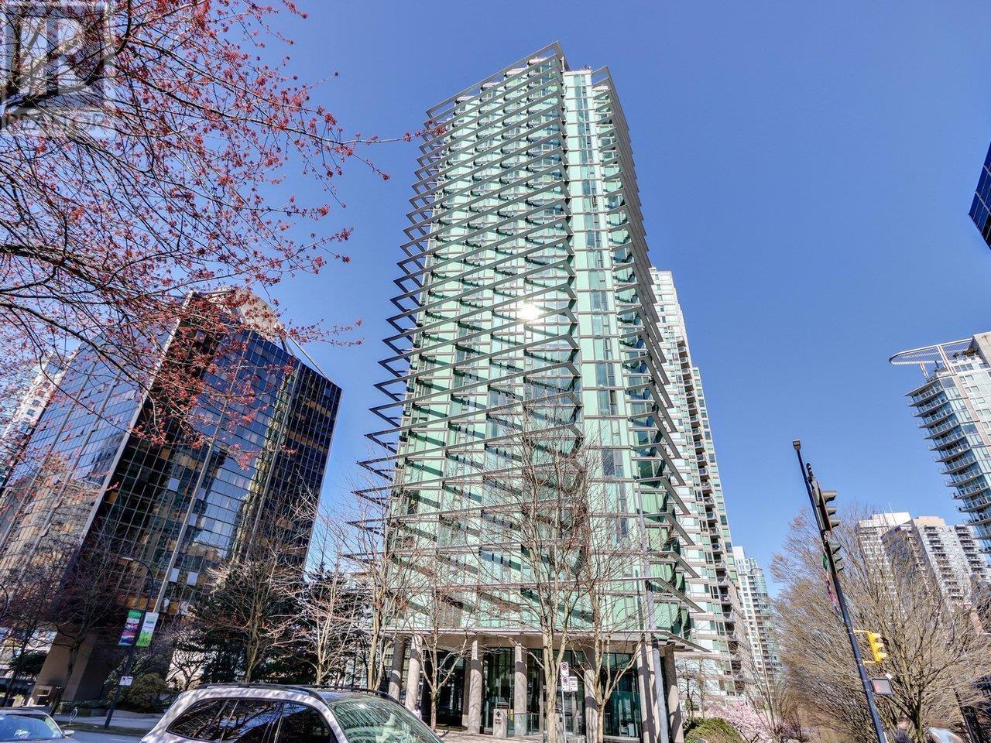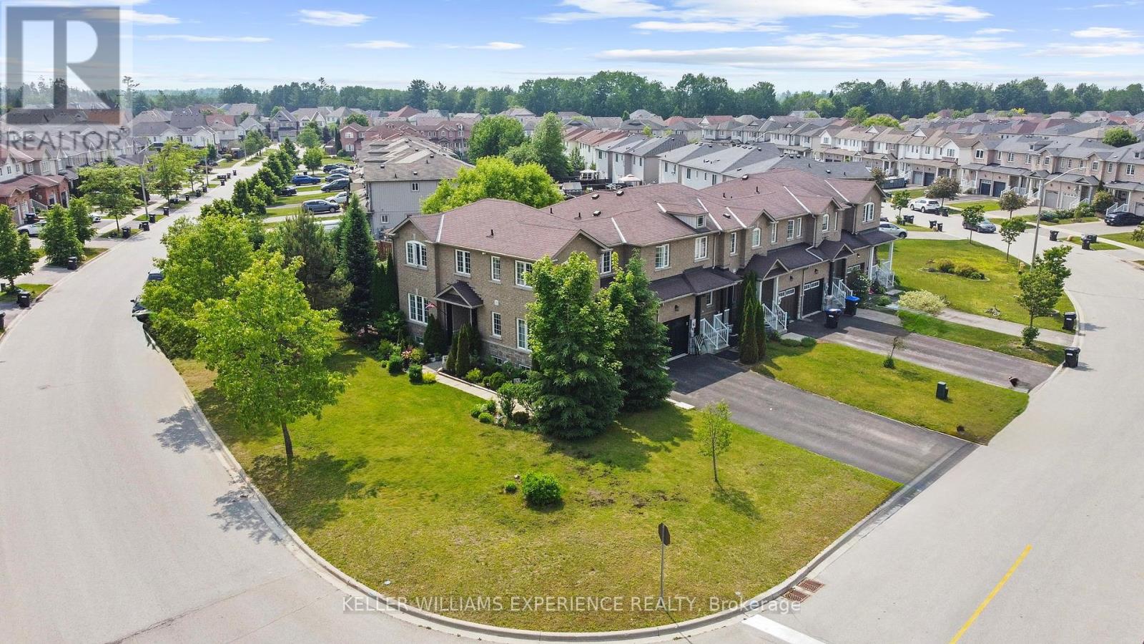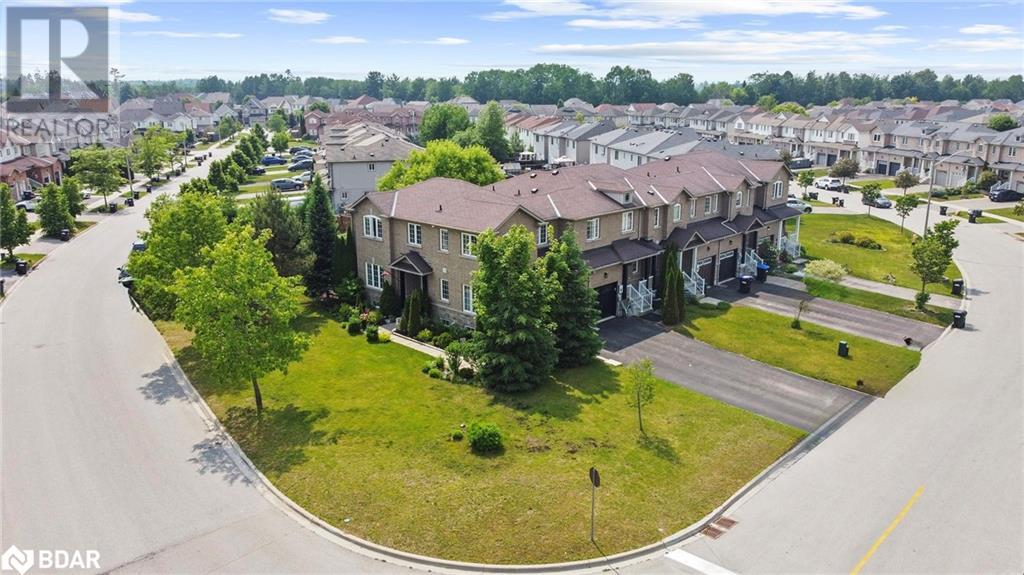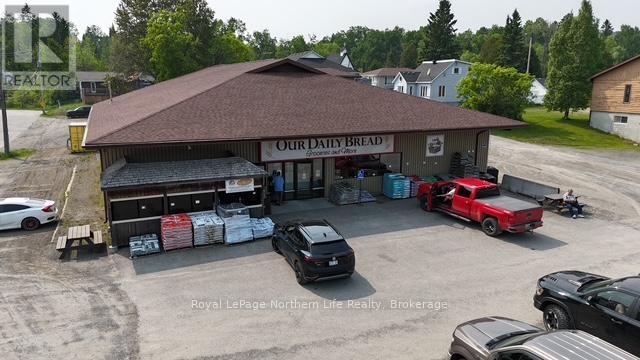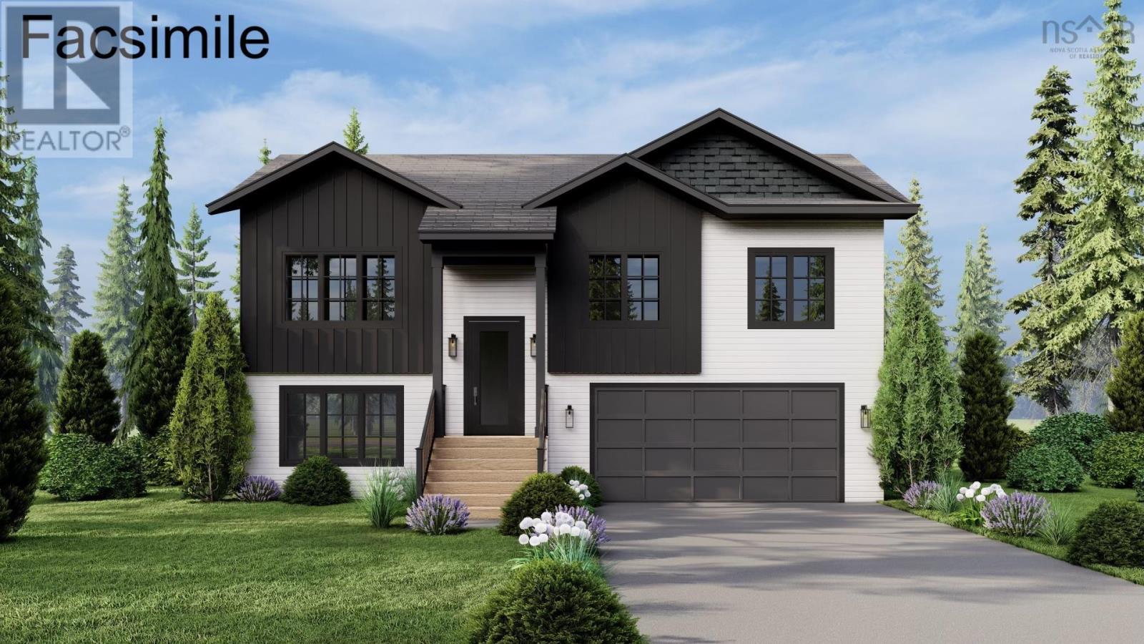58 6712 Baker Road
Delta, British Columbia
Welcome to Sunridge Estates, a well-maintained family oriented townhome complex in popular Sunshine Hills. This bright and updated 3-bedroom, 2-bathroom unit offers a functional layout and backs onto greenspace for added privacy. Enjoy a modernized kitchen and updated windows, with a private fenced yard and patio perfect for outdoor entertaining or relaxing. Ideally located just minutes from Cougar Canyon Elementary and Seaquam Secondary schools, plus easy access to shopping, transit, and parks. Pet-friendly and offering two parking spaces, this is an excellent opportunity for families or first-time buyers looking to settle in one of North Delta's most sought-after neighborhoods. (id:60626)
RE/MAX City Realty
39 Hampton Crescent
Sylvan Lake, Alberta
Located in the town of Sylvan Lake, home to a beautiful lake and vibrant community, this charming two-story home with a covered front porch offers a perfect blend of comfort and functionality. With over 1500 square feet of living space, the main level features an open-concept design with laminate flooring, a stylish kitchen complete with an island and sink, and a spacious living room ideal for entertaining. A convenient 2-piece bathroom and air conditioning completes the main floor. Upstairs, you’ll find three bedrooms, including a primary suite with a walk-in closet and private 3-piece ensuite, as well as an additional 3-piece bathroom and upstairs laundry. Adding even more value, this property includes a legal suite situated above the detached triple-car garage. The suite features its own bedroom, kitchen with island, living room, laundry, and 3-piece bathroom all with air conditioning—perfect for guests or extended family. This unique home offers exceptional space and versatility in one of Central Alberta’s most desirable communities. (id:60626)
Royal LePage Network Realty Corp.
133 Oldham Street
London South, Ontario
This property is now vacant. This Glen Cairn Woods, Cape Cod style, 2 story home has been renovated and is truly a one of a kind. The large covered front porch offers pot lighting and ceiling fans is great to place to enjoy a coffee or tea and just relax and enjoy the outdoors. You will be wowed when you enter this home.... the soaring ceilings, updated kitchen with all the bells & whistles including LOADS of quartz countertops and the beautiful wide plank hardwood floors are sure to impress. The main floor features an open concept great room, dream kitchen with custom island large enough to seat the whole family , 2 generously sized bedrooms, one with a rough-in laundry room, and a 3 piece bathroom. Upstairs is a home of it's own with a sprawling primary bedroom with ensuite bath & fireplace, family room with fireplace overlooking the main floor, 2 more bedrooms and a 3rd full bath. The lower level offers a finished spacious recroom, laundry room and space for a home gym. Hydro panel has been upgraded to 200amps. Small side yard is fully fenced and can be accessed by front gate or rear deck. Ample parking with an over-sized garage and private double driveway. This is the largest home on the block and is perfectly located near the highway, hospital, shopping and schools. (id:60626)
Blue Forest Realty Inc.
540 Camelot Drive
Oshawa, Ontario
Available Now... This Beautiful Semi Detached Ravine Lot Property In North Oshawa. Pride Of Ownership In This 3 Bedroom Home Which Has A Great Walk Out From The Kitchen To A Private Backyard. Walking Distance To Rossland Square Plaza, Bus Routes, Parks and Schools. Great Community To Riase Children. Ideal For Nature Lovers, The 106' deep back yard is a sanctuary backing onto lush woodland. Ready To Move In. Pls refer to Virtual Tour & Drone Video. (id:60626)
Homelife Galaxy Real Estate Ltd.
1378 Bayview Crescent Sw
Airdrie, Alberta
Situated in the family-friendly community of Bayview, you will find this beautiful BRAND-NEW Genesis Home available for IMMEDIATE POSSESSION! The Birchwood is a well-laid out 3 bedroom 2.5 bathroom home offering a bright, airy, open-concept main floor and a WALK-OUT Basement with 9' ceilings and a roughed-in bar. A sophisticated colour pallet greets you as you enter the home, offering 9' ceilings and vinyl floors that flow throughout the space. The kitchen will please the family's cook with its sleek stainless steel appliance package, central quartz island, and ample floor-to-ceiling cabinetry. Entertaining will be a breeze as the kitchen is open to the dining room and living room, which features a 50' linear fireplace that adds a touch of sophistication to the room. There's also an innovative tech space if the kids need to do some schoolwork. Completing the main level is a pantry, half bath and a functional mudroom off your 20'x22' garage with an 8' door, large enough to accommodate a truck. Venturing upstairs, you will find a sizeable primary suite featuring a walk-in closet, a spa-like bathroom with his and hers sinks, a soaker tub, and a stand-alone shower. The second and third bedrooms are a great size, and a lovely loft is the perfect space for movie nights. A four-piece bathroom and laundry room complete the upper level. When completing the home, the builder provides a full-width upper and lower deck with a gas line. Bayview is a beautiful community with parks, benches and pathways that meander throughout the community and along the canals. Kids and adults alike will enjoy the outdoor basketball nets, gym, amphitheatre and tennis courts that will convert into a skating rink in the winter. Come and see all the amenities that Bayview has to offer for yourself! *Photos are of a previously sold model and are representative. Area size was calculated by applying the RMS to the blueprints provided by the builder.* (id:60626)
Lpt Realty
909 1331 W Georgia Street
Vancouver, British Columbia
The Pointe by Concord Pacific in Coal Harbour designed by renowned architect Bing Thom. Bright and spacious one bedroom with laminate floors, and fantastic floor to ceiling windows with views to Burrard Inlet and the North Shore mountains. Large in-suite storage. Building amenities include exercise facilities, 24 hour concierge and business center. Steps to Robson St, Stanley Park, Seawall, Coal Harbour and the heart of the financial district. Well-managed and well-maintained building. Great for living or investment. Open house: 2-4pm Sat July 19th. (id:60626)
Royal Pacific Realty (Kingsway) Ltd.
1 Admiral Crescent
Essa, Ontario
Incredible end-unit townhome on a large corner lot in Angus! Proudly owned by the original owner, this well-maintained family home showcases a beautifully landscaped yard. Step into a spacious foyer with inside access to the garage. Bright living room that flows seamlessly into the eat-in kitchen, which opens to the new covered deck and backyard - perfect for entertaining or unwinding outdoors. Large windows throughout the main level fill the home with natural light. Upstairs, you'll find three generously sized bedrooms, including a spacious primary suite with a full ensuite, plus a convenient upper-level laundry room. The finished basement offers a generous rec room with a fireplace, a rough-in for a full bathroom, ample storage, and awaits your personal touch. Furnace 2023. A fantastic opportunity in a desirable location - move-in ready! (id:60626)
Keller Williams Experience Realty
1 Admiral Crescent
Angus, Ontario
Incredible end-unit townhome on a large corner lot in Angus! Proudly owned by the original owner, this well-maintained family home showcases a beautifully landscaped yard. Step into a spacious foyer with inside access to the garage. Bright living room that flows seamlessly into the eat-in kitchen, which opens to the new covered deck and backyard—perfect for entertaining or unwinding outdoors. Large windows throughout the main level fill the home with natural light. Upstairs, you’ll find three generously sized bedrooms, including a spacious primary suite with a full ensuite, plus a convenient upper-level laundry room. The finished basement offers a generous rec room with a fireplace, a rough-in for a full bathroom, ample storage, and awaits your personal touch. Furnace 2023. A fantastic opportunity in a desirable location—move-in ready! (id:60626)
Keller Williams Experience Realty Brokerage
6722 Highway 11 N
Temagami, Ontario
Amazing, turn key, profitable business in the middle of one of the most beautiful locations Ontario has to offer. This grocery business has been a staple for Temagami locals and tourists alike for over a decade. Ample parking, fantastic exposure and over 6500 square feet of commercial space to run your business. If you have ever thought of being your own boss, this could be exactly what you have been waiting for. (id:60626)
Royal LePage Northern Life Realty
113 Lynden Road
Hamilton, Ontario
CHARMING, 3 + 2 Bedroom, 2 Bath, 1.5 Storey Home on a Generous .34 Acre Lot in the Quaint Village of Lynden. Enjoy the Community Amenities Including the Library, Parks and the Lynden Legion - Host to Many Local Events. This Property Offers the Potential for 1-Level Living with 3 Main Floor Bedrooms & 4-Piece Bath, Living Room, Dining Room & Eat-in Kitchen. 2nd Level Features Bedroom/Loft Space, 2nd Bedroom Suitable for Children, a Small Den or Play Hideaway & 3-Piece Bath. Picturesque, Fully Fenced Yard Backing onto Wooded Area Features a Large Deck with Pergola (2023). Full Unfinished Basement Perfect for Storage and Hobbies. Many Upgrades Throughout the Years - Flooring, Some Windows, Kitchen (2019), Furnace/AC (2022), Electrical 200 AMP (2018), Front Deck (2023), Fencing (2018). Enjoy Country Living Just Minutes Away from City Amenities. Easy Access to the 403 & Major Routes. (id:60626)
Royal LePage State Realty
113 Lynden Road
Lynden, Ontario
CHARMING, 3 + 2 Bedroom, 2 Bath, 1.5 Storey Home on a Generous .34 Acre Lot in the Quaint Village of Lynden. Enjoy the Community Amenities Including the Library, Parks and the Lynden Legion - Host to Many Local Events. This Property Offers the Potential for 1-Level Living with 3 Main Floor Bedrooms & 4-Piece Bath, Living Room, Dining Room & Eat-in Kitchen. 2nd Level Features Bedroom/Loft Space, 2nd Bedroom Suitable for Children, a Small Den or Play Hideaway & 3-Piece Bath. Picturesque, Fully Fenced Yard Backing onto Wooded Area Features a Large Deck with Pergola (2023). Full Unfinished Basement Perfect for Storage and Hobbies. Many Upgrades Throughout the Years - Flooring, Some Windows, Kitchen (2019), Furnace/AC (2022), Electrical 200 AMP (2018), Front Deck (2023), Fencing (2018). Enjoy Country Living Just Minutes Away from City Amenities. Easy Access to the 403 & Major Routes. (id:60626)
Royal LePage State Realty Inc.
Lot 5016 360 Zaffre Drive
Middle Sackville, Nova Scotia
COME AND SEE US AT OUR MODEL HOME AT 242 Zaffre Drive EVERY SATURDAY & SUNDAY FROM 2-4 PM. Amara Developments is thrilled to introduce The Cortina" in the newest phase of Indigo Shores in Middle Sackville, Nova Scotia. Discover "The Cortina" - the epitome of modern living in this stunning newly constructed modern craftsman split-entry home ideally located a short commute from the city yet nestled in a serene country setting, offering 3+1 bedrooms, 3 full baths, and an array of premium features and "zen-factor". This brand-new design is an improvement in size from our popular Aspen plan and features a variety of compelling new qualities. A high-end kitchen awaits with stone counters, full-height cabinets, and soft-close drawers, while the bright living room invites relaxation with wide plank flooring. Luxurious touches abound, including a primary bedroom with a walk-in closet and an ensuite featuring a double floating vanity and custom shower. Contemporary finishes such as custom hardwood stairs, modern lighting, and designer tiles enhance the aesthetic, complemented by an energy-efficient heat pump. Additional highlights include an enhanced kitchen, a double-car garage, and a fourth bedroom in the basement with a full bath. Escape the ordinary and embrace modern comfort in the burbs' discover all the details and features of this stunning home and private oasis. More house plans and lots to come! (id:60626)
Royal LePage Atlantic



